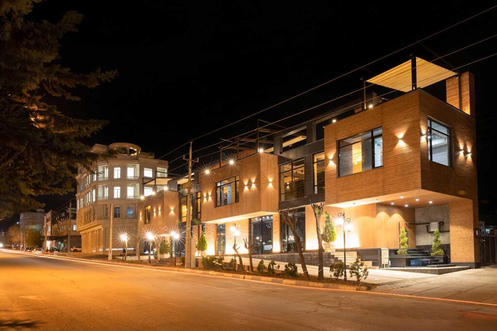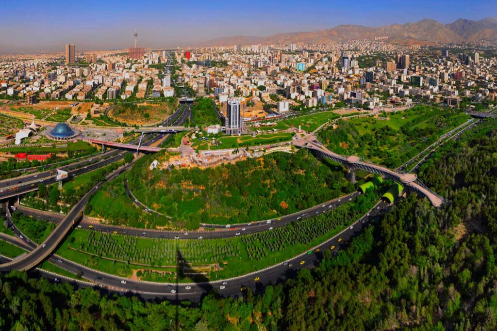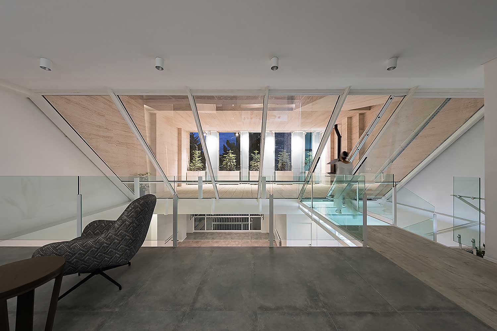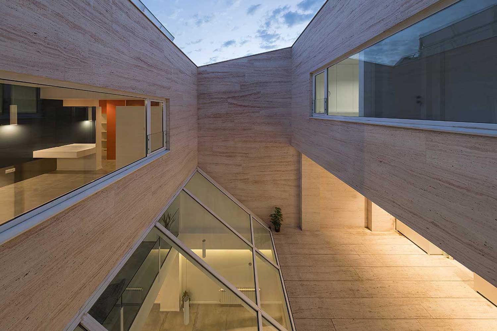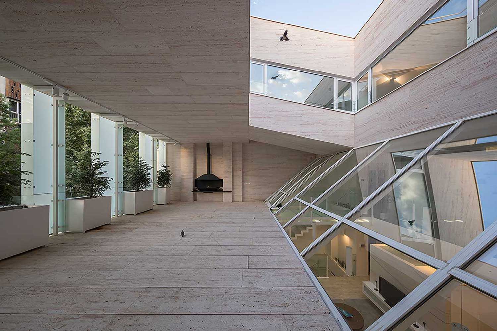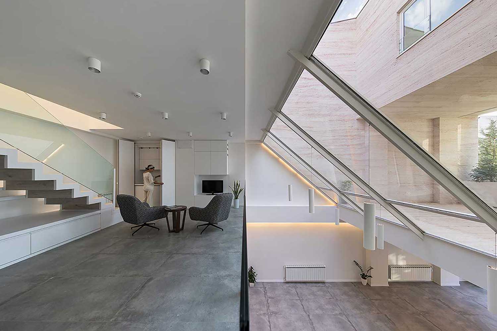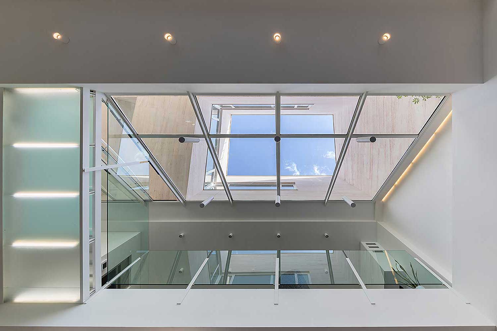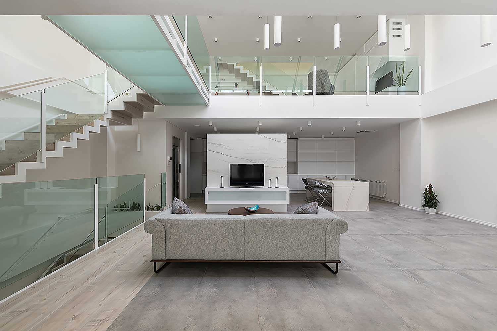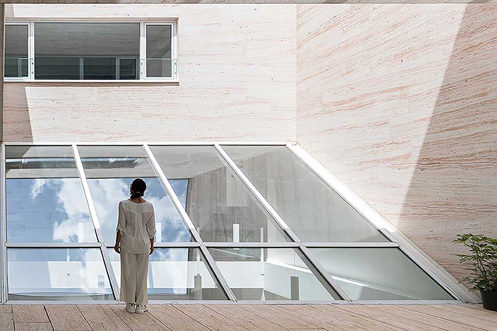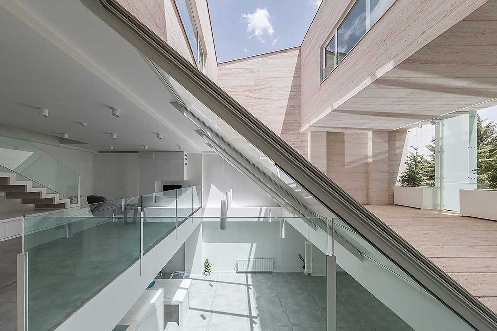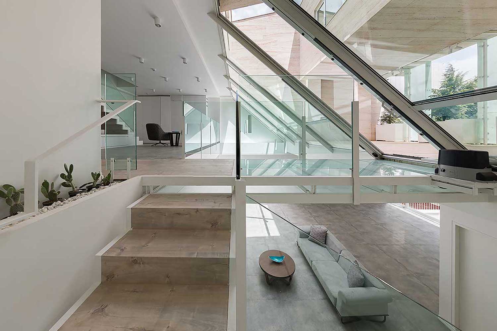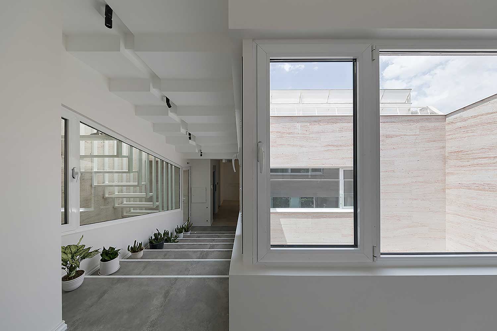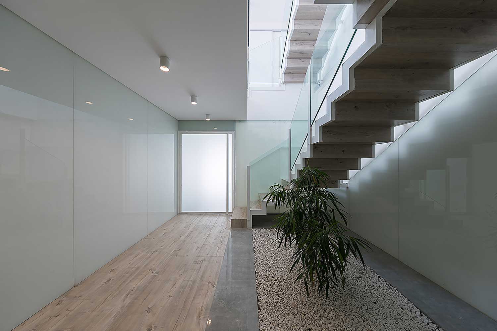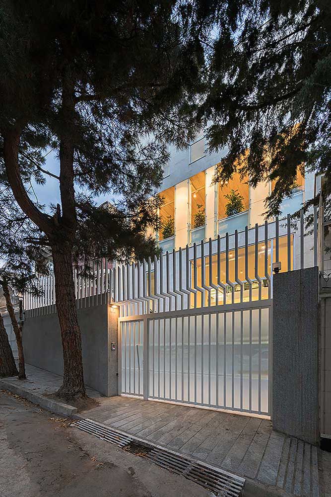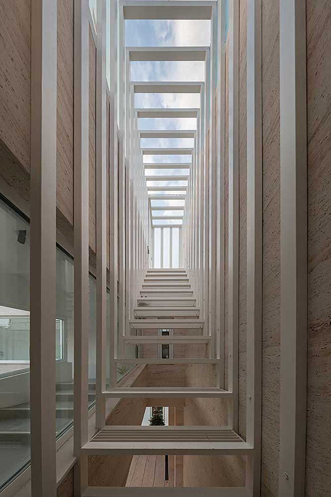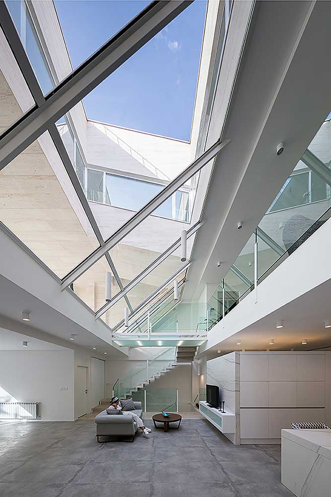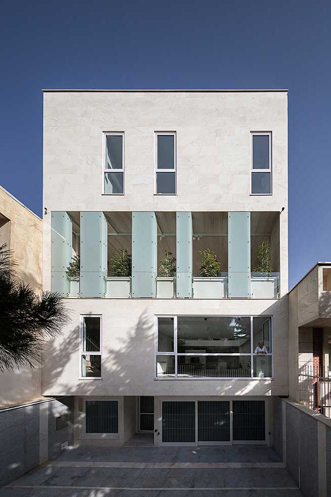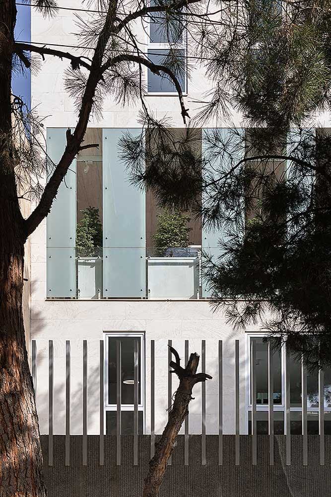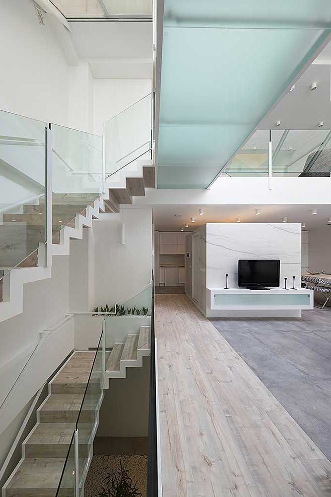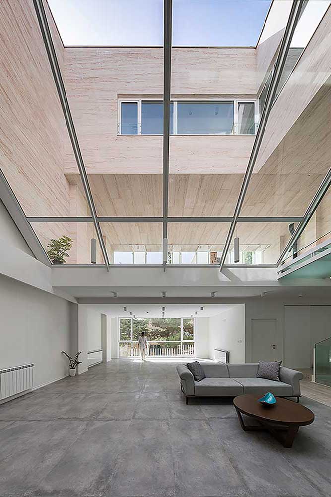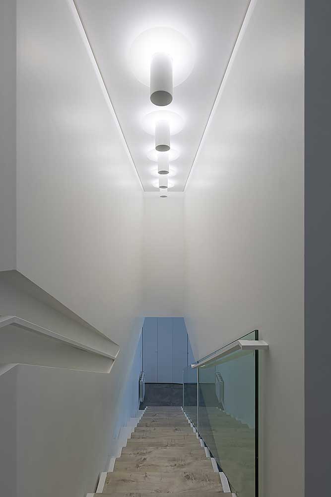خانه رفیعی، اثر جلیل موسوی

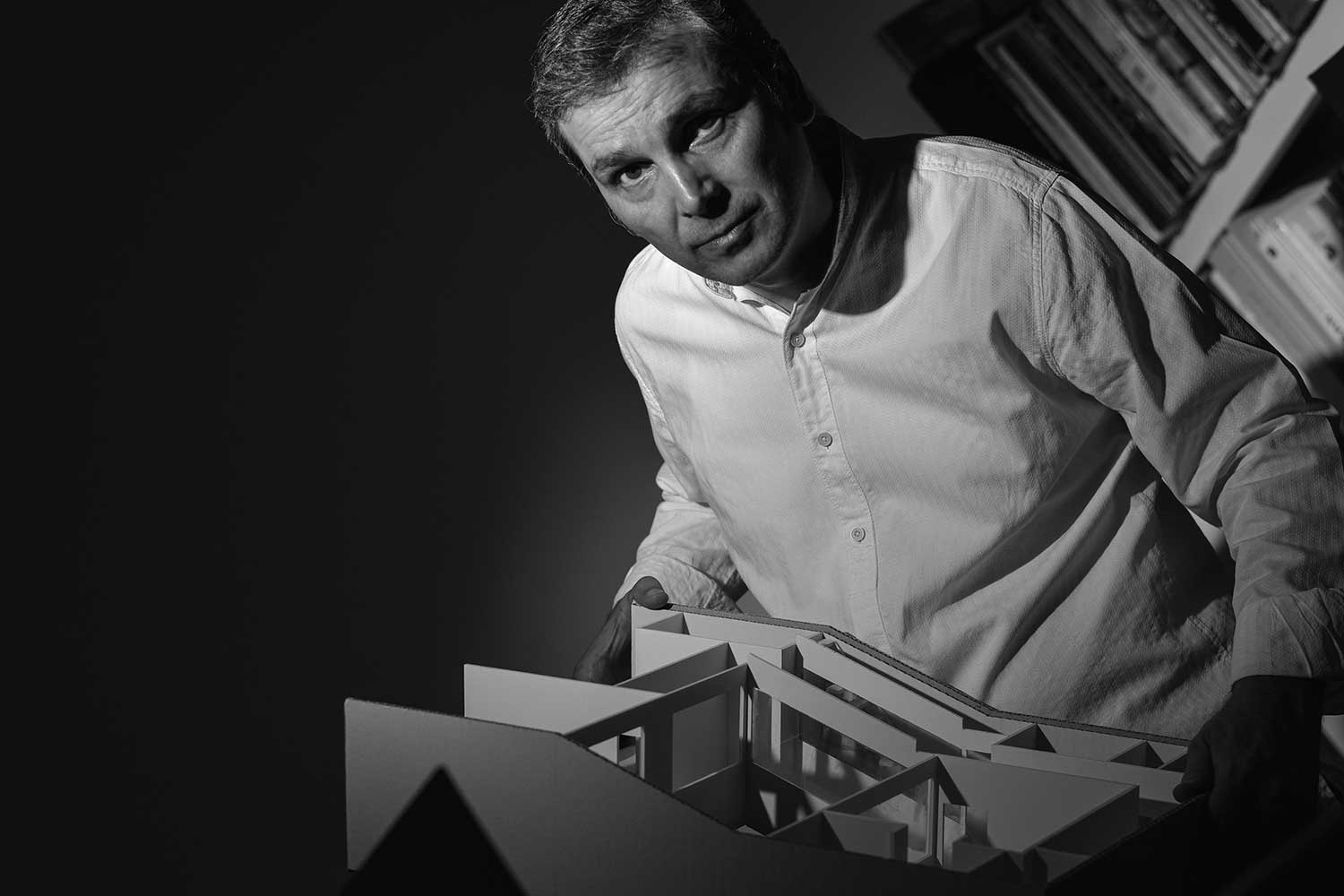
بافت شهری همدان بیش از پنج دهه است تحت حاکمیت طرحهای جامع، به گونهی میان بافتی -In Fill-تغییر شکل پیدا کرده است. نتیجهی آن ایجاد رابطهی خاصی از توده و فضا در راستای نورگیری از جنوب و شکل گیری زمینهای به اصطلاح شمالی و جنوبی است. در این میان خانههای شمالی به دلیل اشرافیت و نورگیری از یک جهت، از اقبال کمتری در ساخت و خرید و فروش برخوردارند. در خانههای شمالی نورگیری از سطح نمای حیاط و نیز فضای خالی انتها صورت می گیرد که غالبا نوری نامناسب را به فضاهای پشتی میرساند.
مالک این خانه هم که سالها در همین مکان زندگی کرده بود و یکبار نیز اقدام به بازسازی آن نموده بود، در ابتدا به فروش زمین خود به همان دلیل و خرید قطعه زمینی جنوبی با ابعاد بزرگتر (زمین پروژه به متراژ 200 مترمربع، تنها امکان نورگیری از یک دهانهی 10 متری را دارد.) ابراز تمایل میکرد چرا که حضور نور طبیعی در تمامی فضاهای خانه به شکلی موثر را مهمترین خواستهی خانوادهی خود دانسته و در کنار آن علاقهی خود را به فضای باز و پرورش گیاهان عنوان مینمود. از دیگر موضوعاتی که باید به آن توجه میشد هزینهی محدود کارفرما برای ساخت بود. مسالهی اصلی پروژه دستمایهی جوابگویی به دغدغهی اصلی کارفرما قرار گرفت: چگونه میتوان نور طبیعی را به گونهای مستقیم و موثر به داخل فضاهای زندگی این خانهها کشاند؟
با تغییر مکان فضای خالی عمودی نورگیر به مرکز خانه و اتصال آن به خالی افقی دیگری که همچون ایوان در خانههای سنتی یک طرفهی همدان -مانند خانههای غضنفری و شریفی- به عنوان فضای نیمهباز نور را به قلب خانه میرساند، پرسش اصلی پاسخ داده شد: جهتگیری تمامی فضاهای اصلی به سوی این خالی میانی در قلب ساختمان و ایجاد فضایی درونی به سوی بیرون و گرفتن حداکثر نور طبیعی.
آنچه به دست آمد با بازخوانی رابطهی درون و برون: کدر شدن مفهوم قطعی برون در فضای نیمهمحصور قلب پروژه و از میان رفتن تمایز قطعی درون و برون خانه و بدل شدن آن به دیالکتیکی مبهم.
کتاب سال معماری معاصر ایران، 1400
________________________________
نام پروژه: خانهی رفیعی
عملکرد: مسکونی
شرکت: دفتر طراحی موسوی و همکاران (MA)
معمار: سید جلیل موسوی
همکاران طراحی: سپهر عدالتی مرفه، سید آکام کاتورانی، علیرضا مرادی مشکین
طراحی و معماری داخلی: دفتر طراحی موسوی و همکاران (MA)
کارفرما: اردلان رفیعی
مجری: دفتر طراحی موسوی و همکاران (MA)
مهندس تاسیسات مکانیکی: محمد میرزایی
مهندس تاسیسات الکتریکی: رضا ایرانپور
نوع تاسیسات: پکیج حرارتی
مهندس سازه: محمدعلی اوسط، سید هاشم بطحایی، علیرضا یزداندوست
نوع سازه: بتنی
آدرس پروژه: همدان، متخصصین، کوچهی طاووس
مساحت زمین: 200 مترمربع / زیربنا: 470 مترمربع
تاریخ شروع و تاریخ پایان ساخت: 1400-1397
عکاس: محمدحسن اتفاق
وبسایت: mousaviarchitects.com
ایمیل: Architects.mousavi@gmail.com
اینستاگرام: @mousavi_Architects
Inside-Out House, Jalil Mousavi
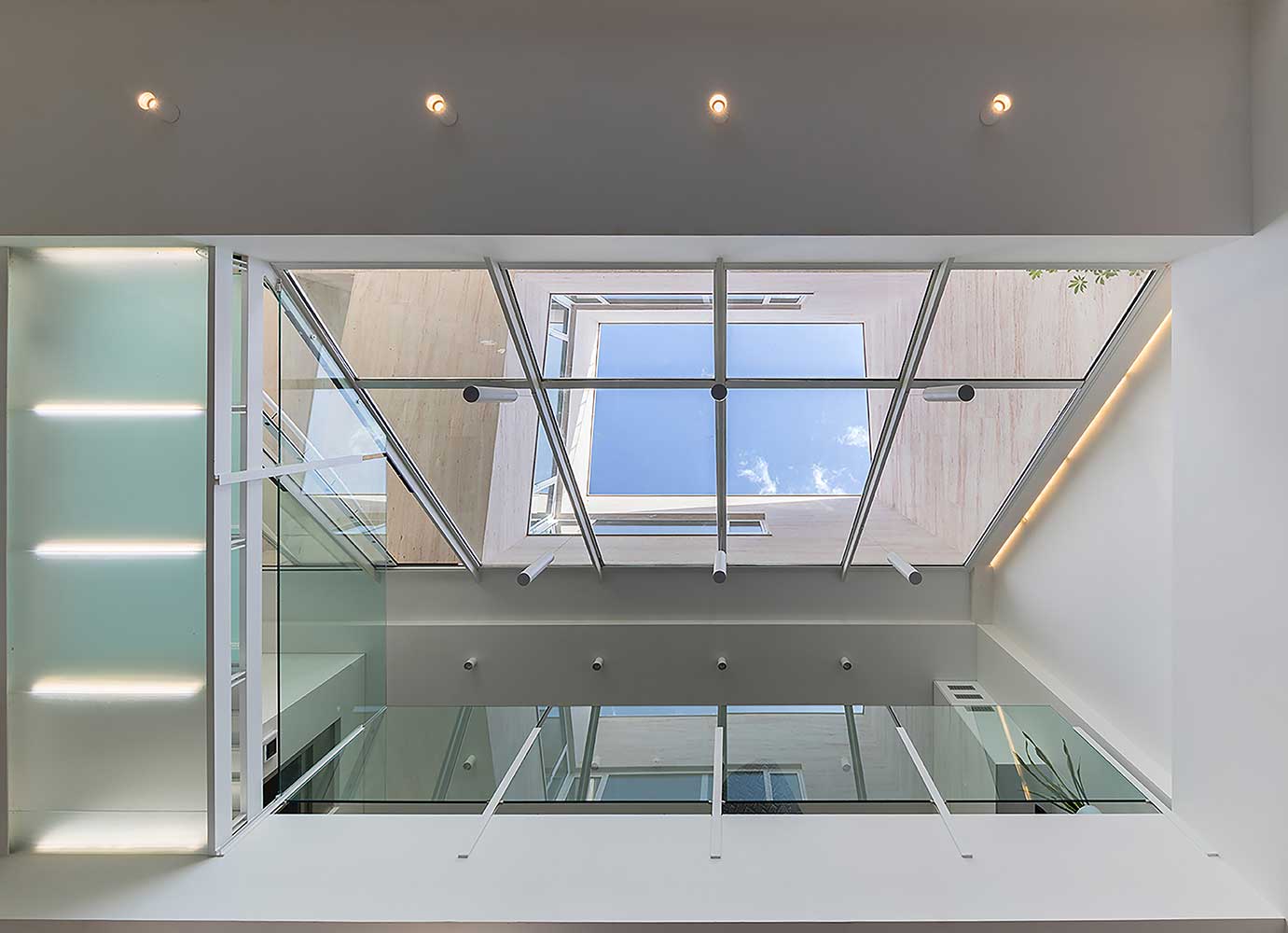
Project Name: Inside-Out House
Function: Residental
Office: Mousavi Architects (MA)
Lead Architect: Seyed Jalil Mousavi
Design Team: Sepehr Edalati Morafah, Seyed Akam Katorani, Alireza Moradi Meshkin
Interior Design: Mousavi Architects (MA)
Client: Ardalan Rafiee
Executive Engineer: Mousavi Architects (MA)
Mechanical Engineer: Mohammad Mirzaie
Electrical Engineer: Reza Iranpour
Structure Engineer: Mohammad Ali Osat, Seyed Hashem Bathaiean, Alireza Yazdandoost
Location: Hamedan
Total Land Area: 200m2 / Area of Construction: 470m2
Date: 2018-2021
Photographer: Mohammad Hassan Etefagh
Website: www.mousaviarchitects.com
Email: Architects.mousavi@gmail.com
Instagram: @mousavi_Architects
The urban context of Hamedan has been transformed to the in-fill form under the dominance of the comprehensive plans for five decades. The result of such planning is the creation of a specific relation between the mass and the space for lighting from the south and the formation of the so-called south-facing and north-facing lands. Meanwhile, there is less interest in north-facing houses in building and sales due to lighting from only one direction. In north-facing houses, lighting is provided from the surface of the courtyard and the space at the end, which often provides unsuitable light to the posterior spaces.
The owner of this house also, who had lived there for years, and reconstructed it once, was initially interested in selling his land due to the reason mentioned above, and buying a south-facing land with larger dimensions (the project land with an area of 200 square meters can only receive light from a 10-meter opening), because he thought all family members requested the natural lighting all over the house in an effective manner. In addition, he showed interest in outdoor spaces and growing plants. Another point important of note was the limited budget of the employer for building. The main problem of the project became the theme to respond to the employer’s main concern: How can the natural lighting be shed into the living spaces of these houses directly and effectively? By moving the vertical empty space of the roof light to the center of the house and connecting it to another horizontal empty space that is like a porch in traditional one-sided houses in Hamedan – such as Ghazanfari and Sharifi houses – as a semi-open space that brings light to the heart of the house, the main question of the study was answered: directing all the main spaces towards this central empty space at the heart of the building and creation of an internal space directed towards the outside and obtaining the maximum natural light. What is obtained through reviewing the relationship between the inside and outside: The blurring of the definite concept of the outside in the semi-enclosed space of the heart of the project and the disappearance of the definite distinction between inside and outside of the house and its transformation into a vague dialectic.

