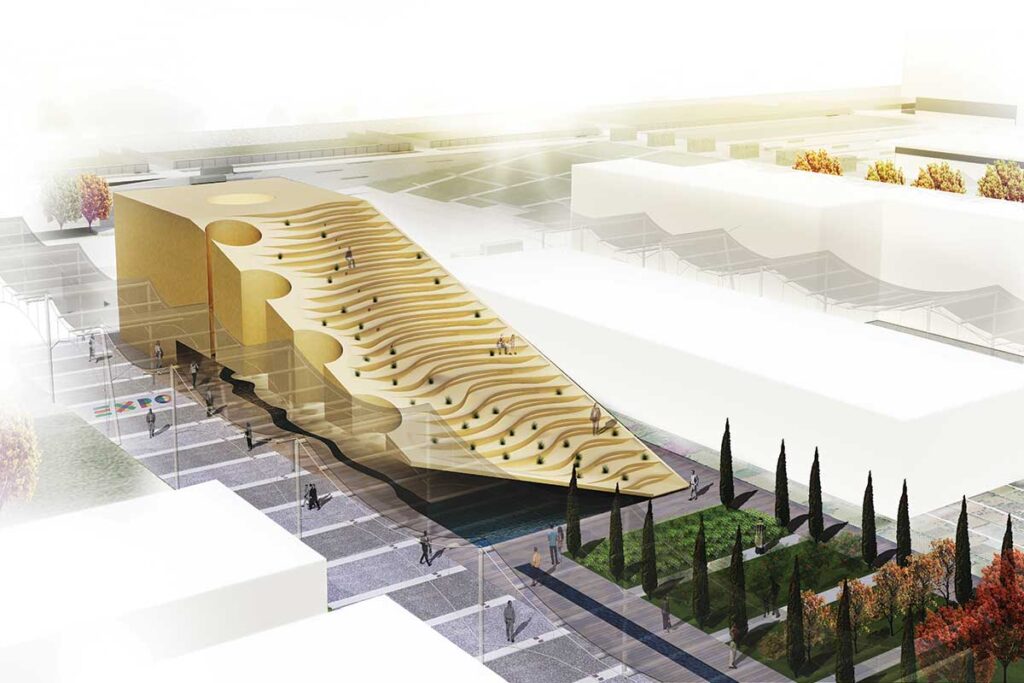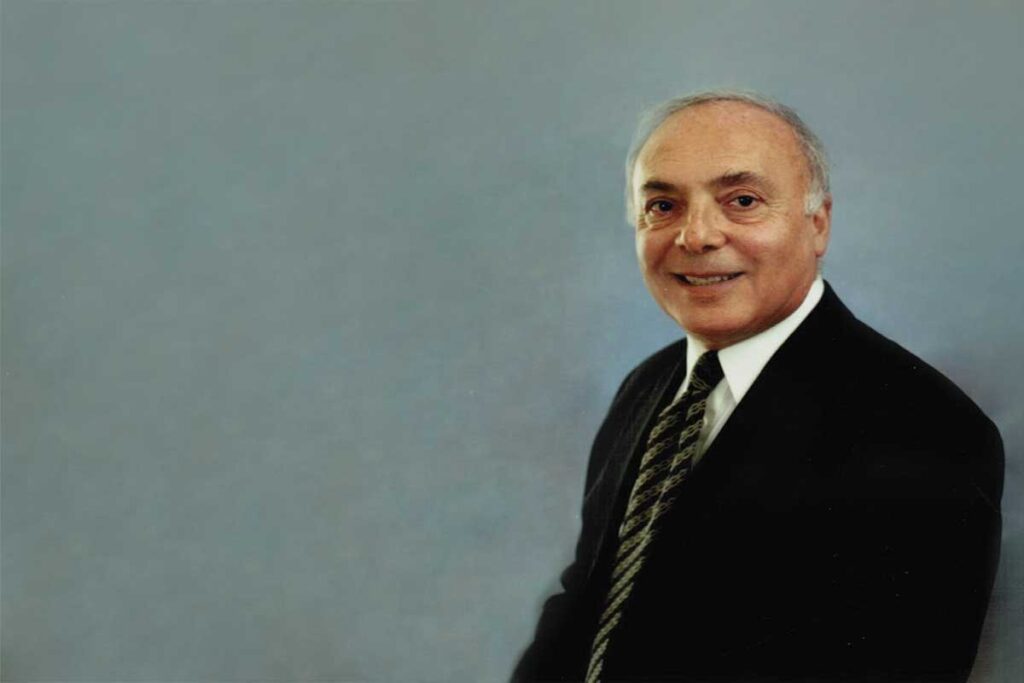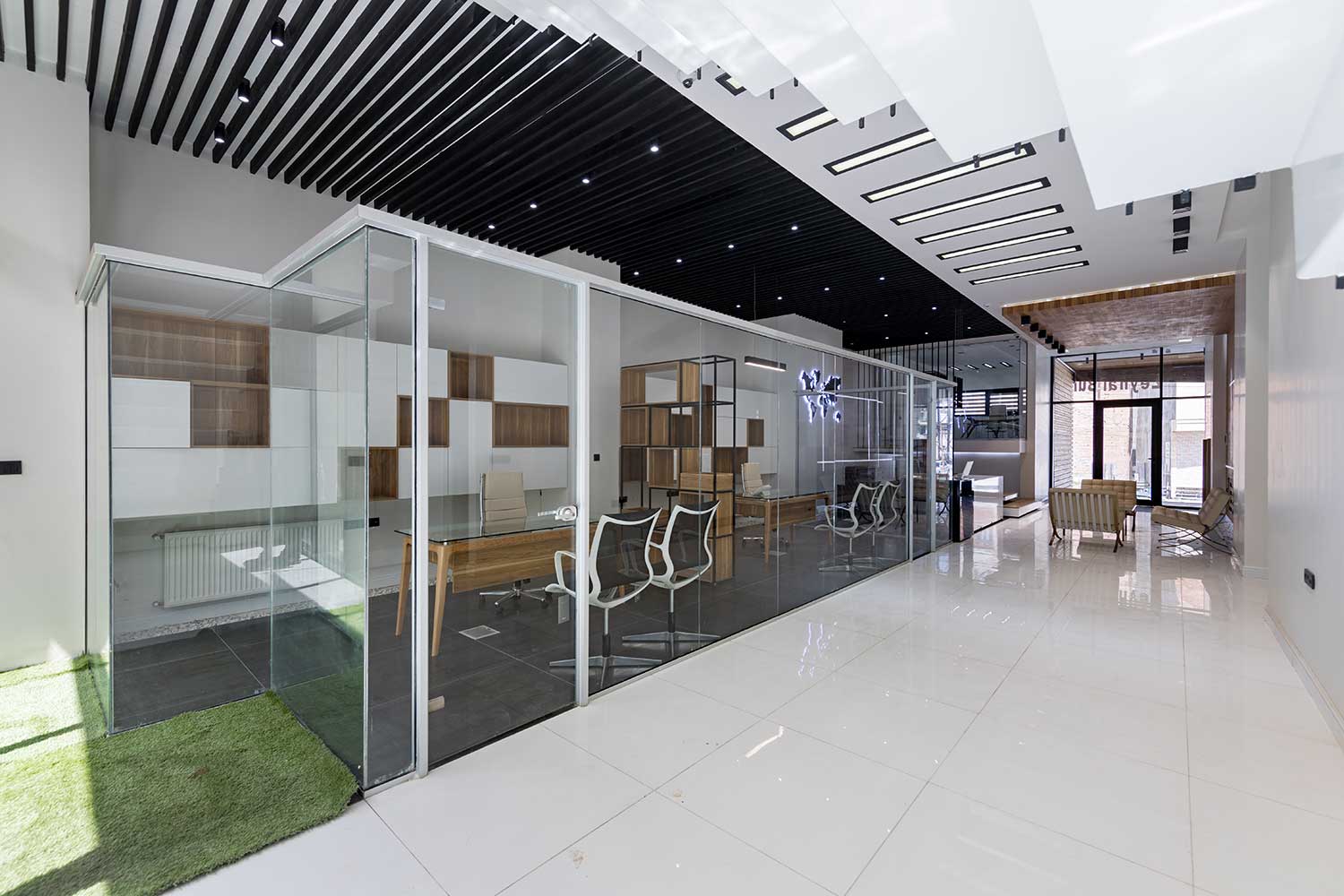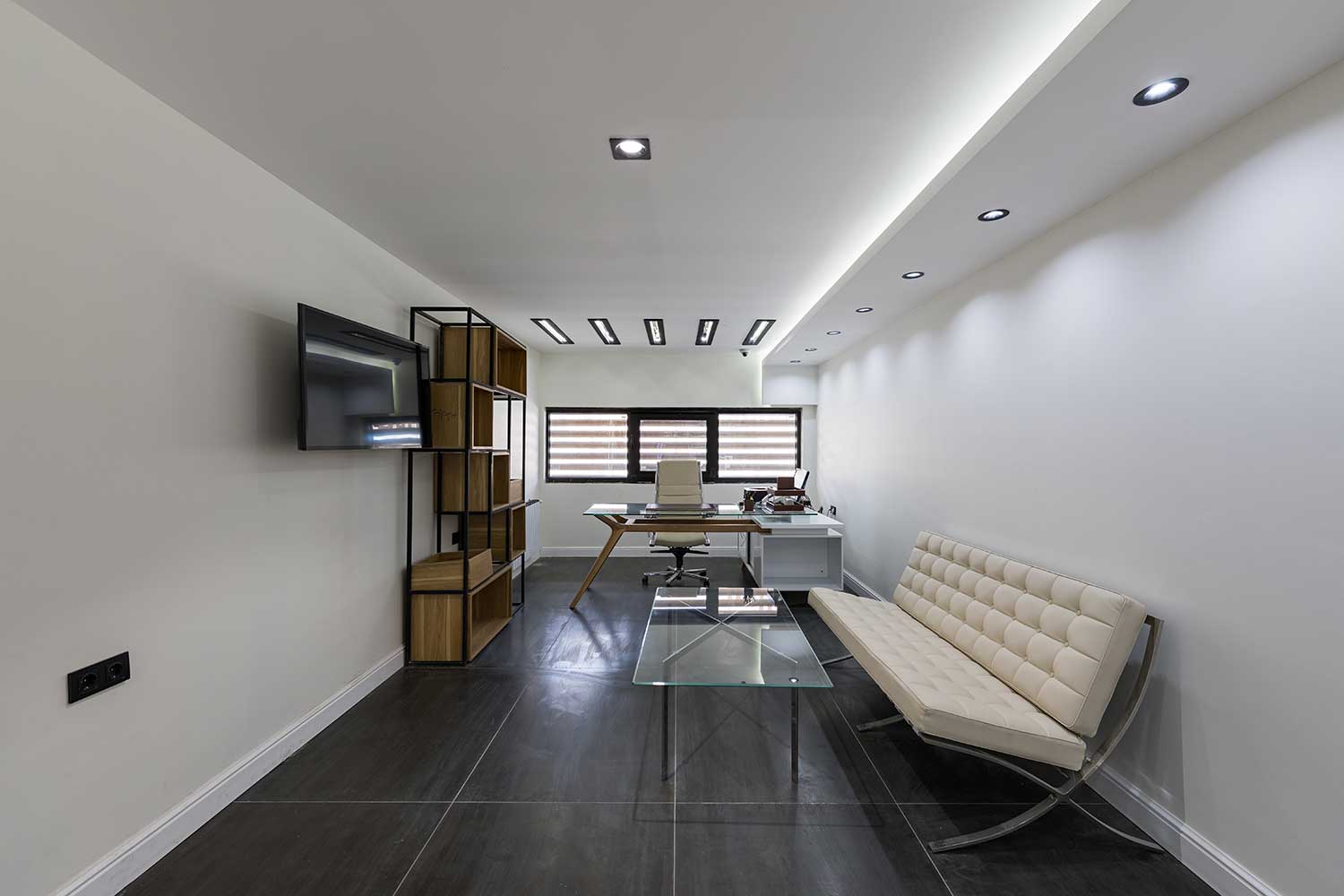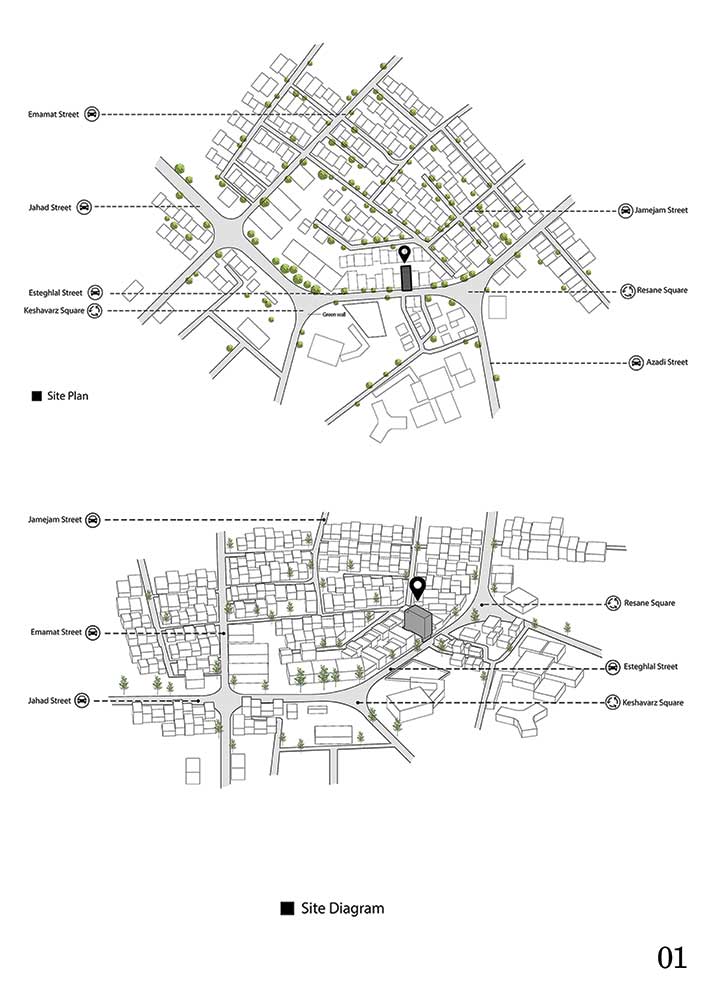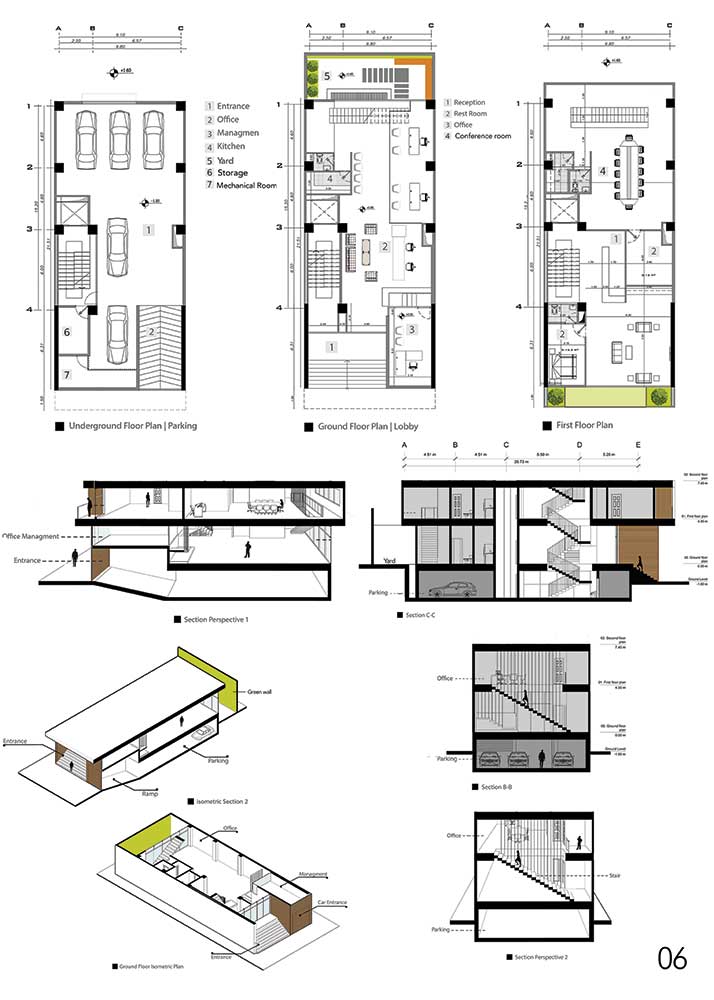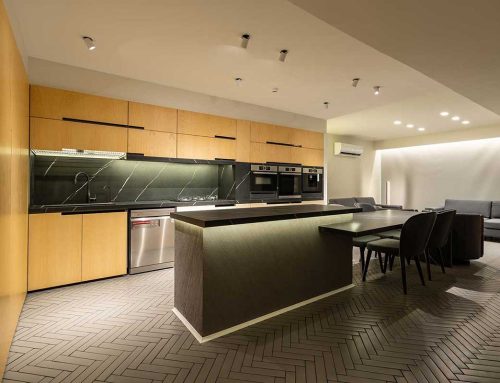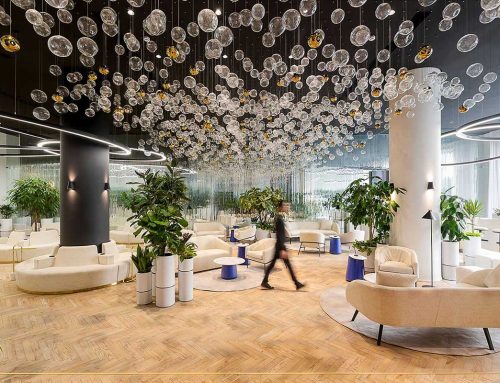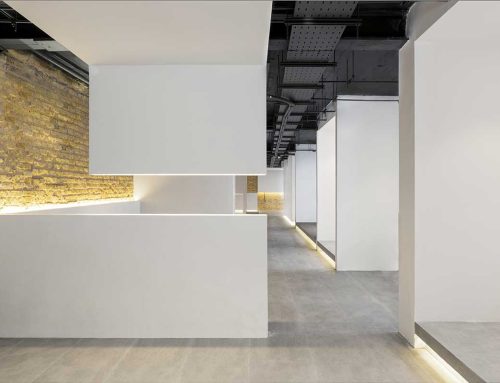بینهایت، اثر آرمین عبداللهزاده، شیوا مردانی

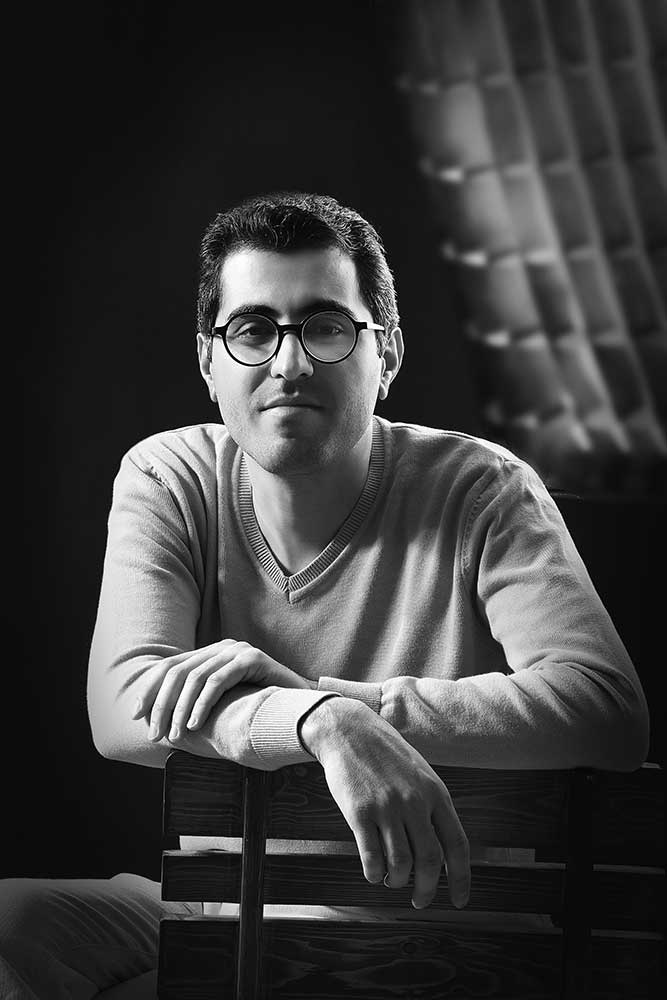
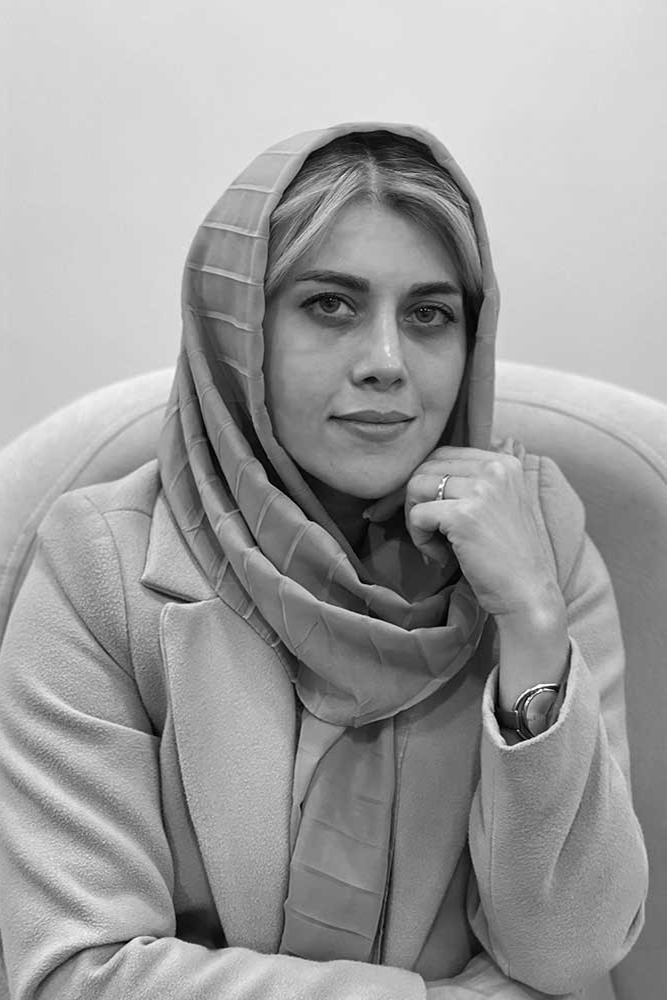
پروژهی دفتر بینهایت واقع در شهر ماكو، شهری در شمال غربیترين نقطهی جغرافيايی ايران همسايهی سه كشور تركيه، آذربايجان و ارمنستان به عنوان بزرگترين منطقهی آزاد ايران و دومين در جهان از نظر وسعت جغرافيايی میباشد.
در طراحی داخلی این پروژه موارد ذیل در نظر گرفته شده است:
• با ايجاد فضای سبز و باز در كنار فضای اصلی كاری-اداری در طبقهی همكف در جبههی شرقی، جهت كار و تشكيل جلسات غير رسمی در فضای باز با توجه به شرايط مساعد اقليمی منطقه در تابستان و استفاده از جدارهی شيشهای گسترده در جبههی شرقی به صورت مشرف به اين فضا امكان ارتباط با طبيعت و استفاده از نور و تهويهی طبيعی فراهم گرديد.
• به منظور استفادهی همهی فضاها از نور و تهويهی طبيعی پلان به صورت پلان آزاد با پارتيشنهای شيشهای طراحی گرديد.
• در بخش اداری طبقهی همكف با استفاده از پارتيشنهای شيشهای شفاف، فضاها تفكيک شدهاند تا شفافيت، امكان تعامل بيشتر را فراهم نمايد و در عين حال امكان نظارت مديران جزء بر كاركنان پاييندست نيز فراهم گردد؛ البته از پردههای مخصوصی جهت بسته شدن حريم دفاتر مديران جزء در حين جلسات نيز استفاده میگردد.
• فضای منشی در بين بخش كارمندان و مديريت در طبقهی همكف تعبيه شد تا از رفت و آمدهای مهمانان به بخش كاركنان جلوگيری شود و حريم بخش اداری حفظ گردد.
• اتاق مديريت در بالای ورودی پاركينگ كه به صورت نيمطبقه از همكف بالاتر میباشد، تعبيه شد تا سلسلهمراتب دسترسی به فضای مديريت در طراحی و امكان نظارت مديريت با ديد به همهی فضاهای دفتر فراهم گردد.
• در طبقهی دوم كه از طريق پلكان داخلی دفتر امكان دسترسی دارد، اتاق جلسه در نظر گرفته شد که میتواند جلسات کاری و خصوصی شرکت در آن محل برگزار گردد. همچنین يک كتابخانه كه كتابهای مربوط به موضوعات كاری و غير كاری در آنجا قرار خواهد گرفت، تعبيه شده كه كاركنان میتوانند از اين كتابها استفاده نمایند. از آشپزخانه و سرویس بهداشتی مجزا جهت سرویسدهی به صورت مجزا به این طبقه استفاده گردید.
• در طبقهی آخر اتاقی جهت استراحت تعبيه شده كه كاركنان و مهمانان بخش اداری در صورت نياز میتوانند از آن استفاده كنند.
در نهایت با طراحی مناسب این فضا و رعایت سلسلهمراتب سعی گردید در کنار ایجاد فضای دلنشین برای کار به نیازهای کارفرما به نحوه صحیحی پاسخ داده شود.
کتاب سال معماری معاصر ایران، 1400
________________________________
نام پروژه: بینهایت
عملکرد: اداری
دفتر طراحی: دفتر مثبت بینهایت
معماران: آرمین عبداللهزاده، شیوا مردانی
طراح سازه و مدیر پروژه: آرمین عبداللهزاده
طراح تاسیسات: حامد جلیل زاده
نوع سازه: قاب خمشی با دال دوطرفهی مجوف (یوبوت)
نوع تاسیسات: سیستم گرمایش از کف و کولر گازی (اسپلیت)
آدرس پروژه: ماکو، خیابان استقلال، میدان کشاورز شهرک سایت، دفتر بینهایت
مساحت زمین: 250 مترمربع / مساحت واحد: 300 مترمربع
کارفرما: بهروز زینالزاده
تاریخ شروع و پایان پروژه: 1400-1399
عکاس: محمدحسن اتفاق
وبسایت: www.Mbinahayat.com
ایمیل: M.Binahayat.co@gmail.com
اینستاگرام: Armiin.abdollahzadeh, Shiva_mardani_1
Binahayat Office, Armin Abdollahzadeh, Shiva Mardani

Project Name: BINAHAYAT Office / Function: Office / Office: M.Binahayat Office / Lead Architects: Armin Abdollahzadeh, Shiva Mardani / Structural Engineer: Armin Abdollahzadeh / MEP Engineer: Hamed Jalilzadeh / Structure: Moment Frame | Slab and Waffle Slab / Mechanical Structure: Under Floor Heating Splite / Location: Esteghlal Ave, Keshavarz Sq, Site Town, Maku / Land Area: 250 Square Meters / Unit Area: 300 Square Meters / Client: Behrouz Zeynalzadeh / Date: 2020-2021 / Photographer: Mohammad hassan Ettefagh
Website: www.Mbinahayat.com
Email: M.Binahayat.co@gmail.com
Instagram: @Armiin.abdollahzadeh, @Shiva_mardani_1
BINAHAYAT office Project, located in the city of Maku at the end of the northwestern geographical point of Iran, neighbouring Turkey, Azerbaijan, and Armenia, is taken into account as the largest free zone in Iran and the second largest in the world in terms of geographical area.
The following items were considered in the interior design of the project:
• By the establishment of green and open space beside the main work-office space on the ground floor in the eastern front, the possibility of connection with nature and utilization of natural light and ventilation was provided for work and convening informal sessions in the open space with respect to the favourable climatic conditions of the region in summer and the application of an expansive glass wall on this eastern front overlooking this space.
• An open plan with glass partitions was designed in order to apply all spaces from natural light and ventilation.
• In the office department on the ground floor, the spaces are segregated employing transparent glass partitions so that transparency provides the likelihood of higher interaction yet permitting sub-managers to monitor junior employees. Of course, unique curtains are exploited for closing the privacy of the offices of the sub-managers during the meetings.
• A secretary space between the staff and management departments was embedded on the ground floor so that guest’s coming and going (entry and exit) to the staff department is prevented and the privacy of the administrative department is maintained.
• The management room was designed above the parking lot entrance, which is half a floor above the ground floor until a hierarchy of access to the management space in the design and the likelihood of management oversight with a view to all office spaces is possible.
• The meeting room was designed on the second floor that is accessible through the internal staircase of the office, where business and private sessions of the company could be held in that place. Besides, there is a library with books related to work and non-work subjects will be placed over there that employees can benefit them. A dedicated kitchen and bathroom were exploited for separate service to this floor.
On the top floor, a room for rest (relaxation) was embedded that employees and guests of the administrative department could employ if necessary.
Eventually, with the suitable design of this space and respect for the hierarchy, it was tried requirements of the employer to be appropriately met while creating a desirable atmosphere for work.


