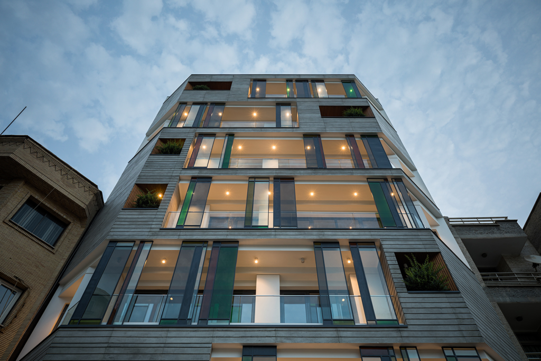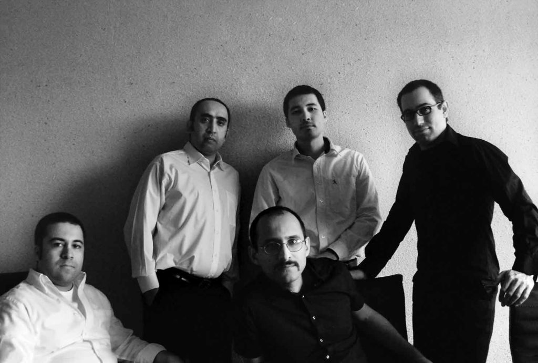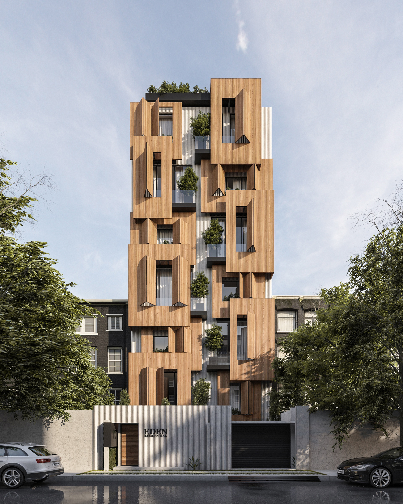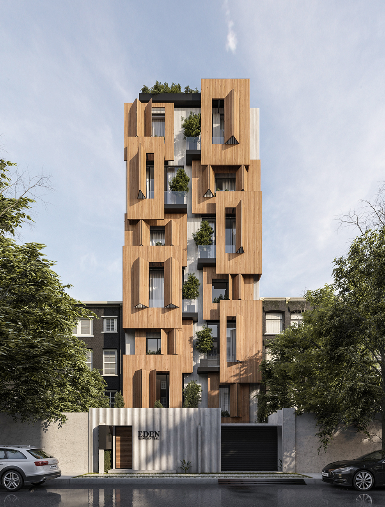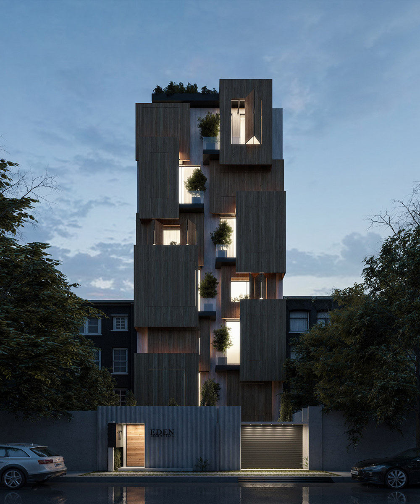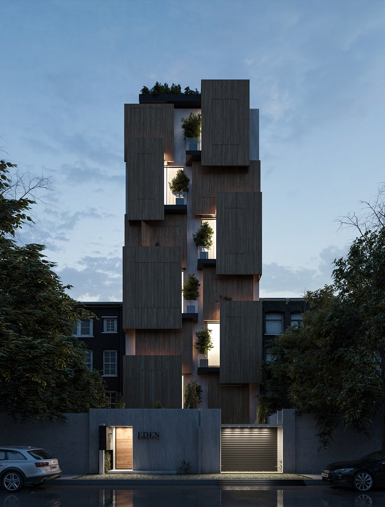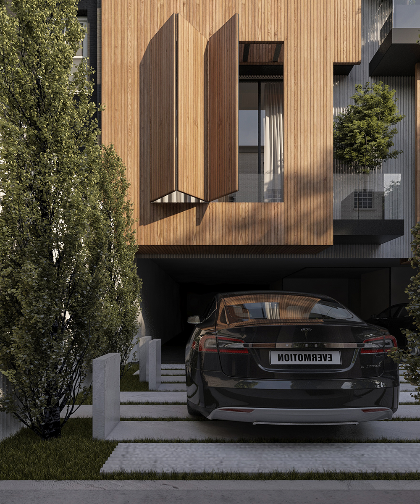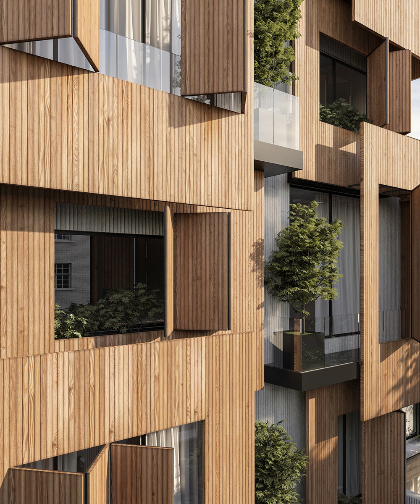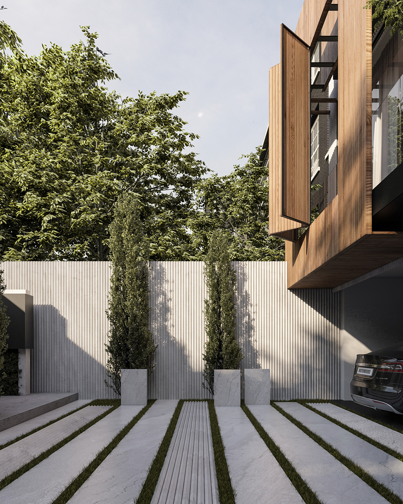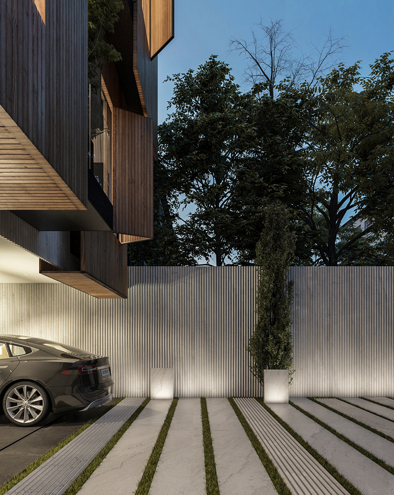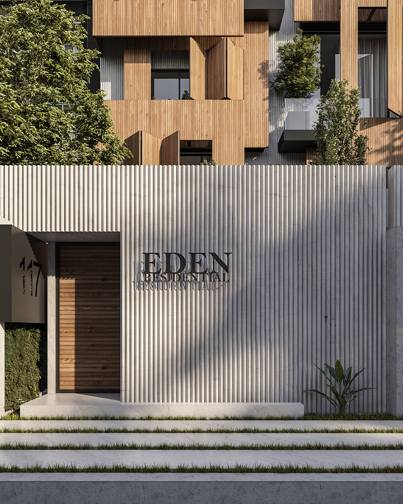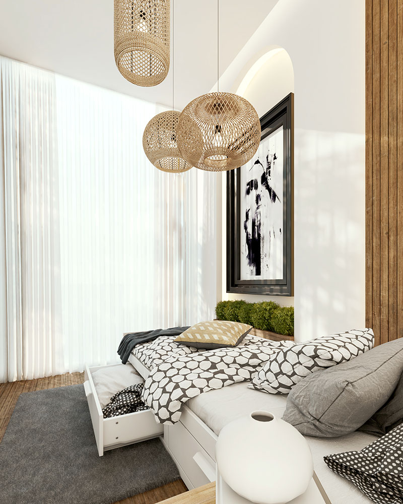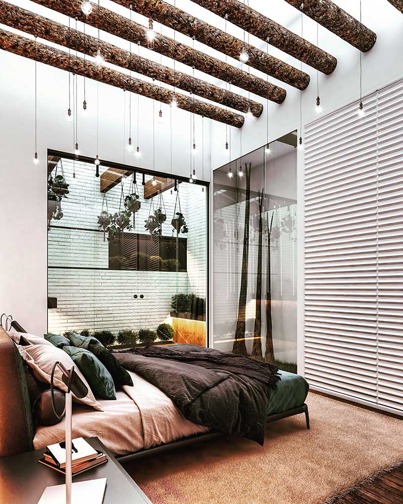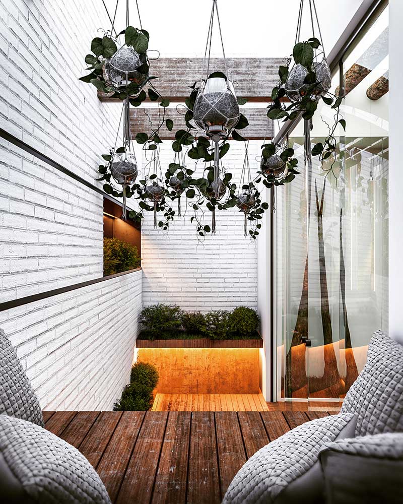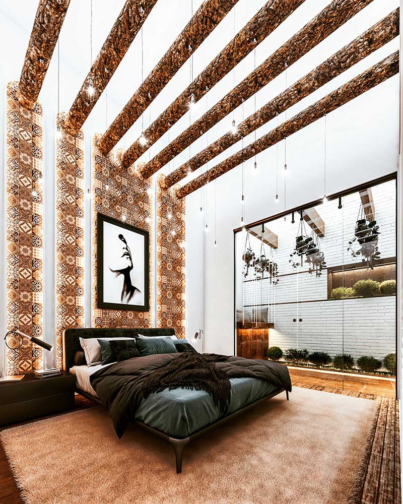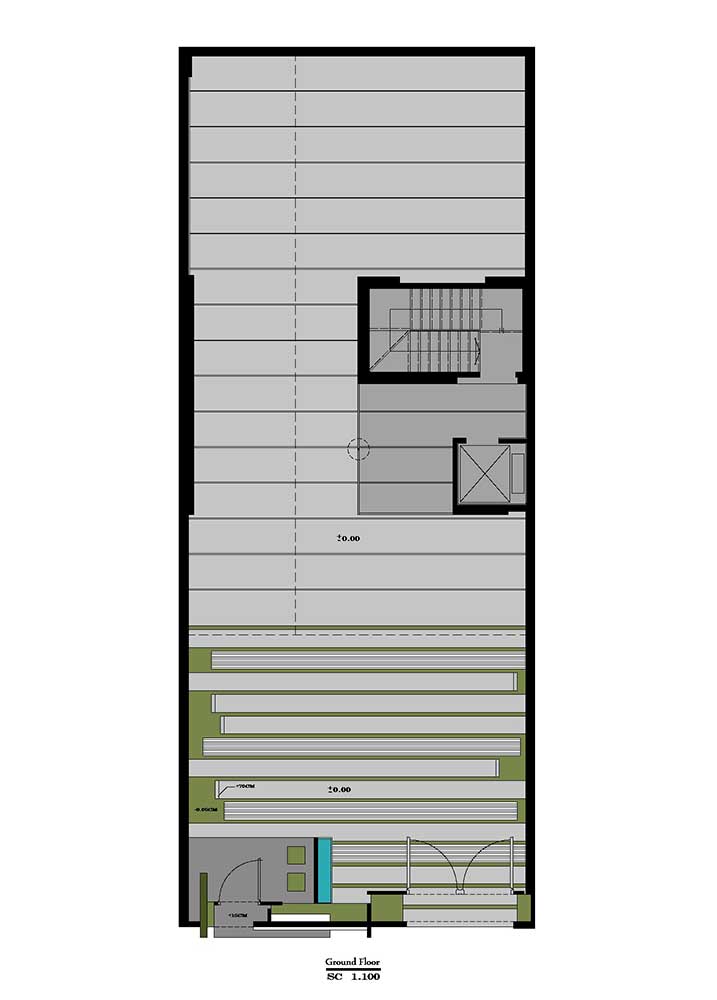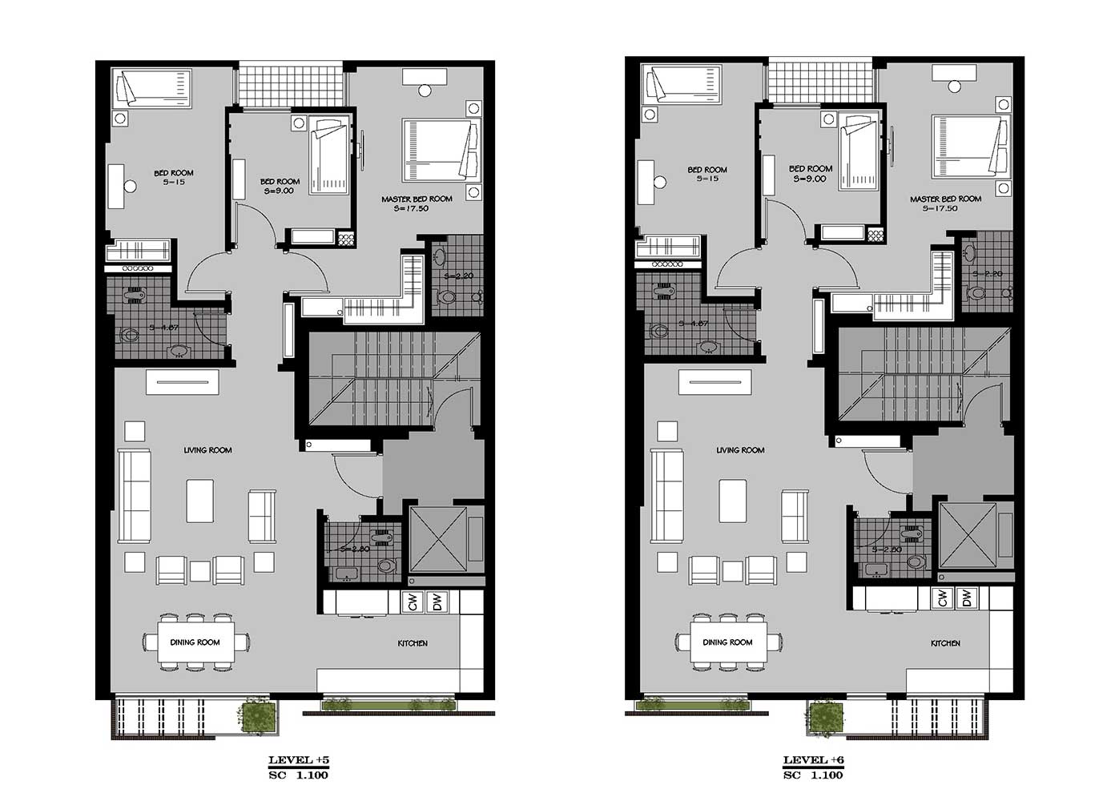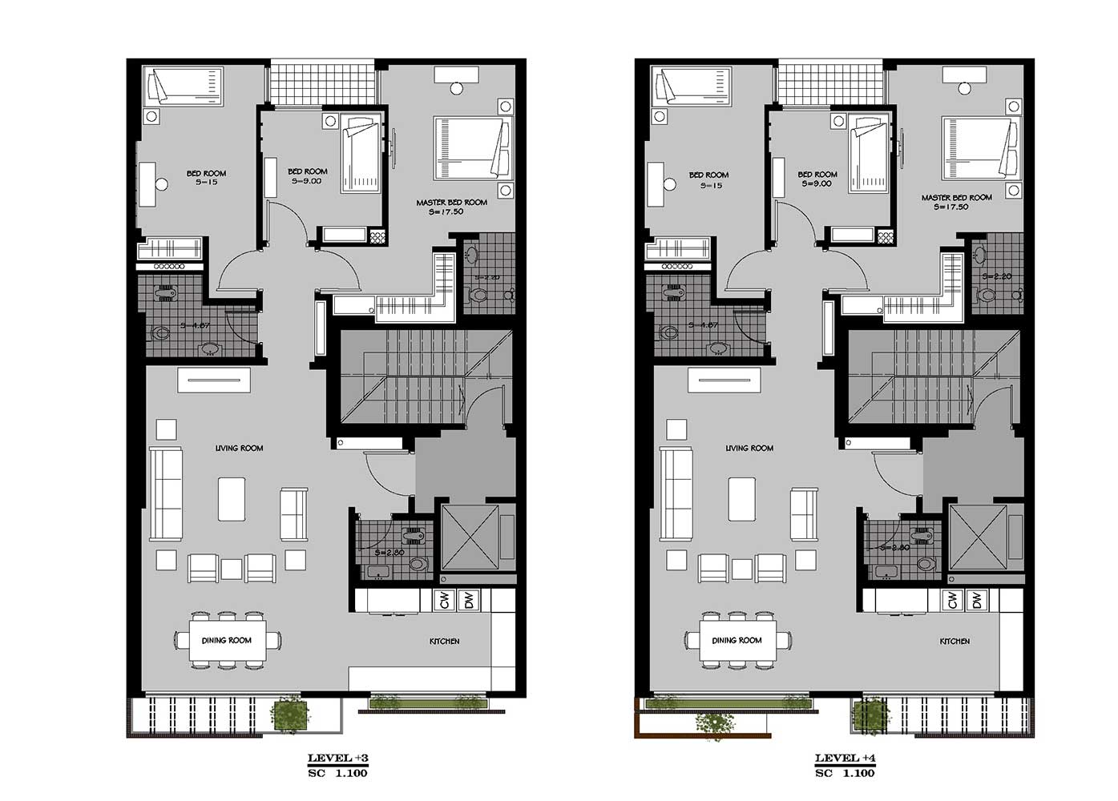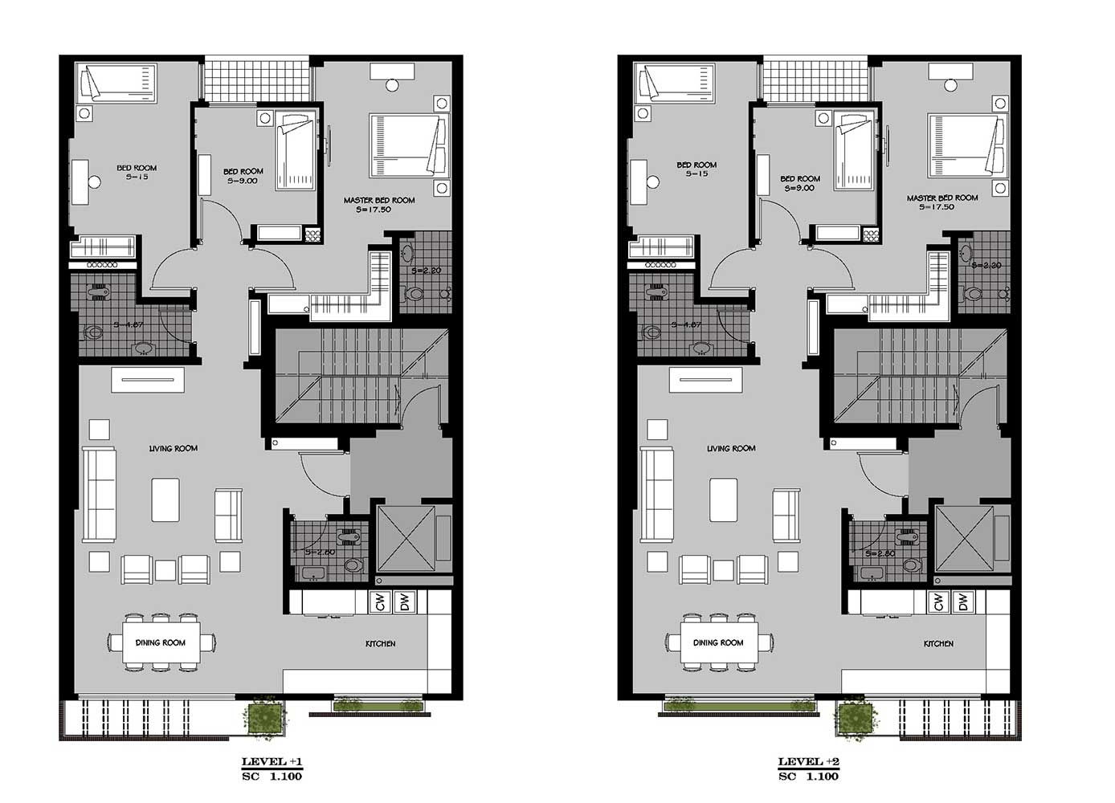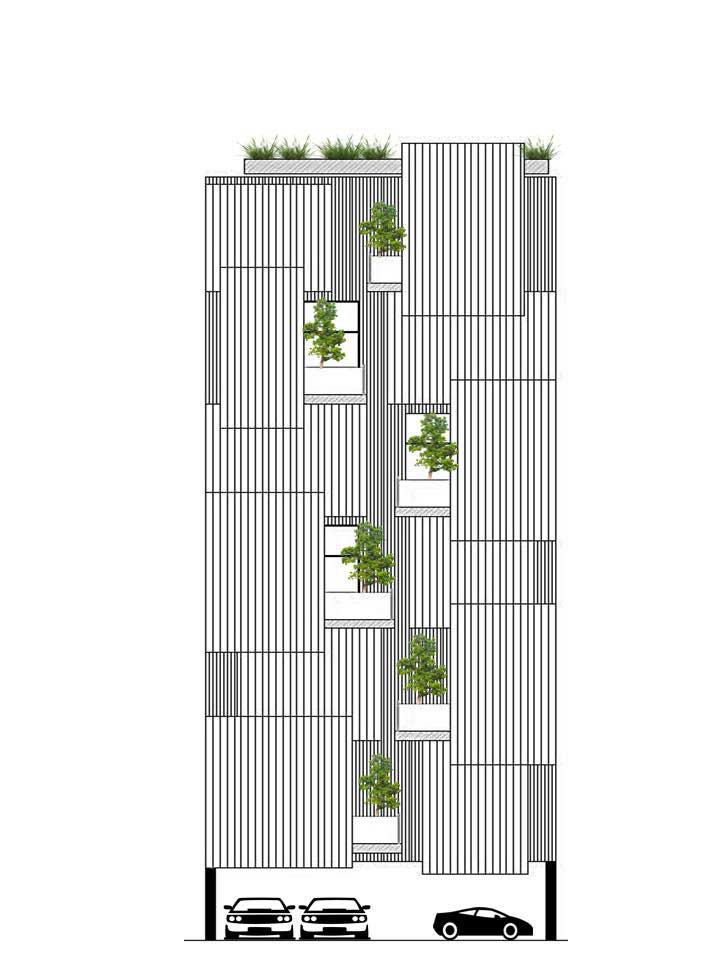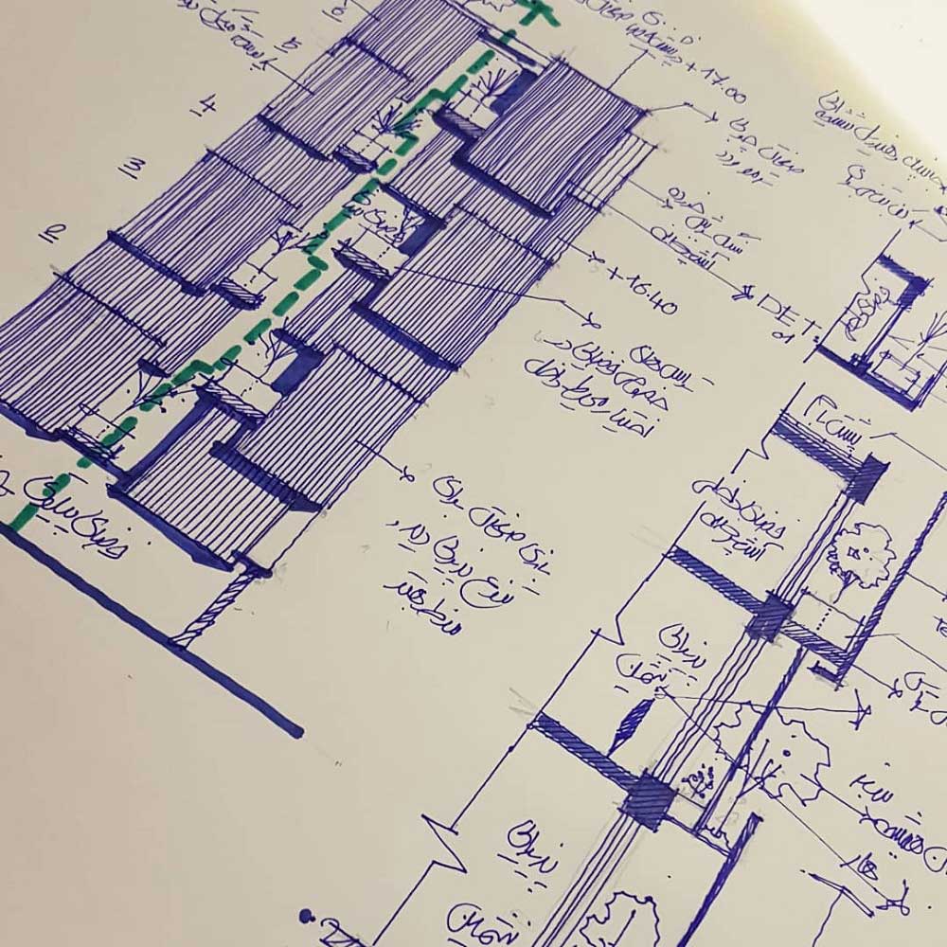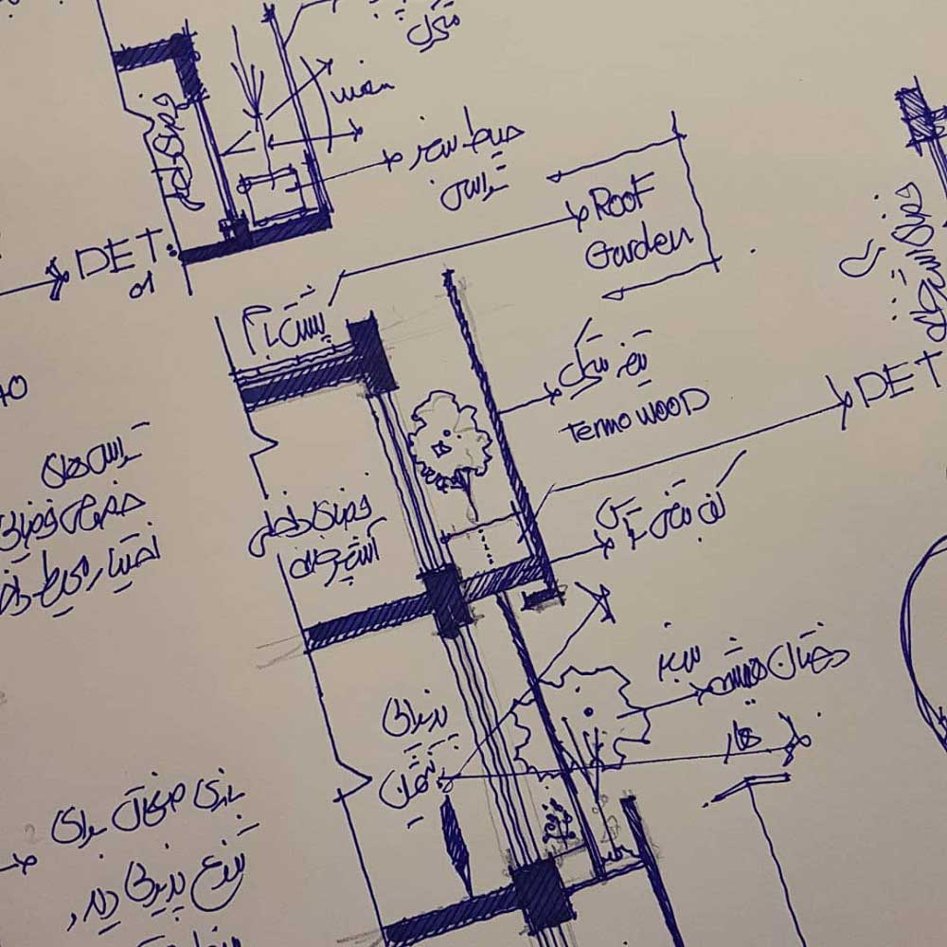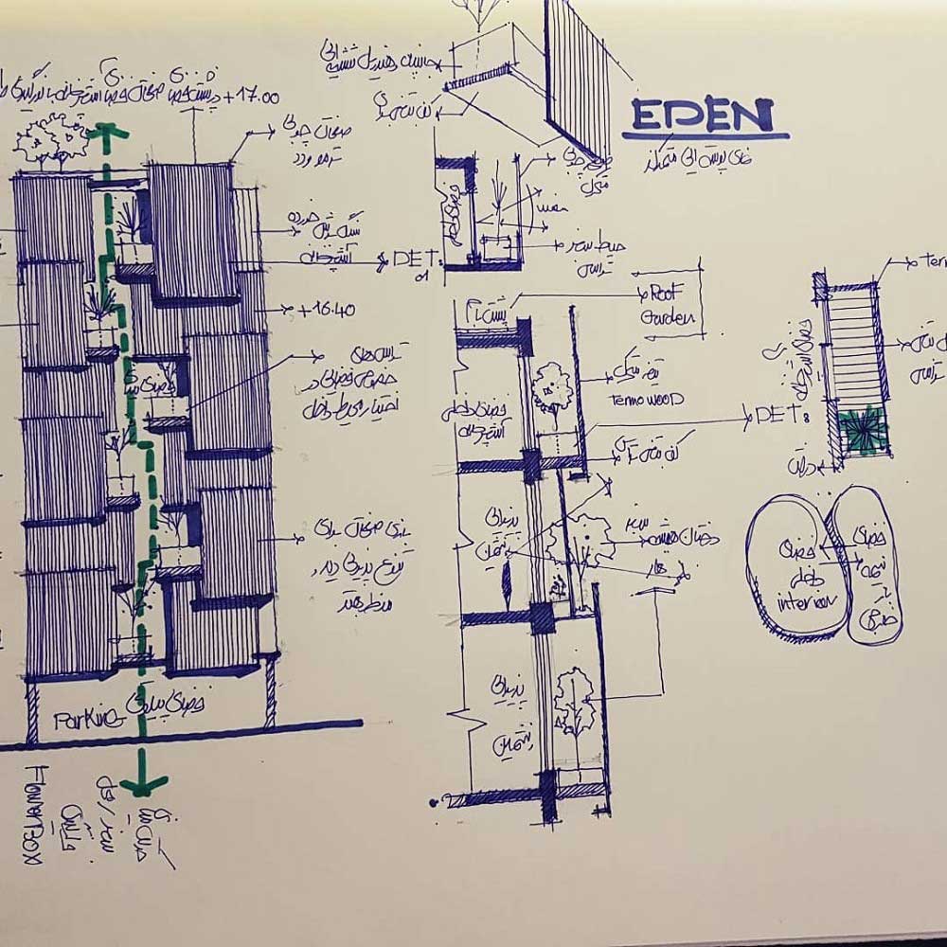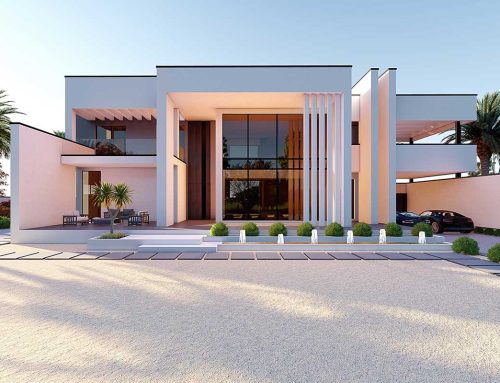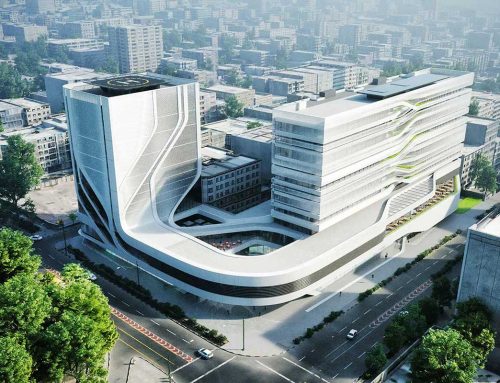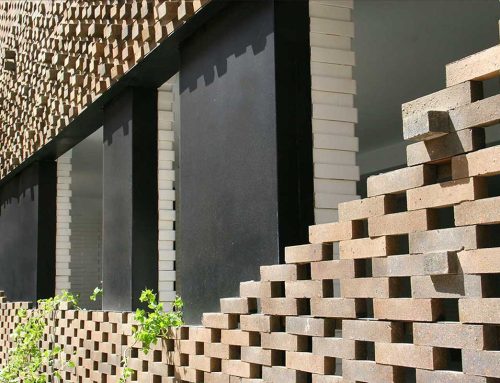آپارتمان مسکونی ادن، اثر علی ناصری

الگوی اصلی در پدید آمدن طرح نما ایجاد تراسهای خصوصی در پشت صفحات اصلی نما میباشد.
تراسهایی که ارتباط فضای داخلی با فضای خارجی را مهیا نموده و حکم حیاطهای کوچکی را دارد که پشت صفحات لایه لایهی نما به فضای داخلی سرویسدهی میکند و کیفیت فضا را از طریق بهتر شدن منظر پیرامون افزایش میدهند. استفاده از صفحات چوبی قابل انعطاف در نما باعث تنوع دید داخل به خارج شده و در ساعات مختلف شبانه روز، کیفیتهای مختلفی را ارایه میدهد و همچنین بهینهسازی فضای باز و نیمه باز از طریق ورود تراسها به طراحی نما.
عدم بهره گیری و تمایل بر استفاده از عناصر غیر مرتبط در طرح نما از جمله خطوط زاید و پر تکرار و همچنین بهبود بخشی سیما و منظر طرح در مقیاس منطقه و محله، یکی از معدود عوامل مورد تاکید بر اجرای طرح در جهت خالصسازی و تدوین مبانی نظری و کانسپت بوده است. استفاده از فضای سبز نیازی بود که میبایستی در طرح نما دیده میشد، بدین خاطر که اکثر ساکنان فضاهای آپارتمانی در فضای زندگی خود اکثرا خلاء نبود فضای سبز را احساس میکنند و در پی جایگزین مناسبی برای آن میباشند. تغییر وضعیت صفحات چوبی عمودی در سطح نما باعث میشود در زمانهای متفاوت در شبانه روز شاهد به وجود آمدن طرح جدیدی در سطح نما باشیم که این موضوع از تکرار طرح در سطح نما جلوگیری به عمل میآورد. تعریف الگوی مناسب جهت شکلگیری طرح نما متناسب با خواست کارفرما و فکر معمار از جمله دغدغههایی میباشد که در اکثر پروژهها موجود است و پاسخگویی به آنها با تلفیق عناصر مختلف در روند طرح، فرایند شکلگیری را قابل حل مینماید.
کتاب سال معماری معاصر ایران، 1399
____________________________
عملکرد: مسکونی
________________________________________
نام پروژه: ساختمان ادن
عملکرد: مسکونی
دفتر معماری: آوات
معمار اصلی: علی ناصری
طراحی و معماری داخلی: علی ناصری
پرزانته و گرافیک: الهه قطبی
کارفرما: مهندس سامانی
مجری: گروه ساختمانی ادن ( مهندس ناظمی، مهندس رسول زاده )
نوع سازه: اسکلت فلز
آدرس پروژه: خراسان رضوی، مشهد، بلوار وکیل آباد
مساحت زمین: 250 مترمربع
زیربنا: 800 مترمربع
تعداد طبقات: 6
تاریخ شروع: 1399 تاریخ پایان ساخت: 1400
ایمیل: naseri.architect.86@gmail.com
اینستاگرام: _ali.naseri_
Eden Building, Ali Naseri
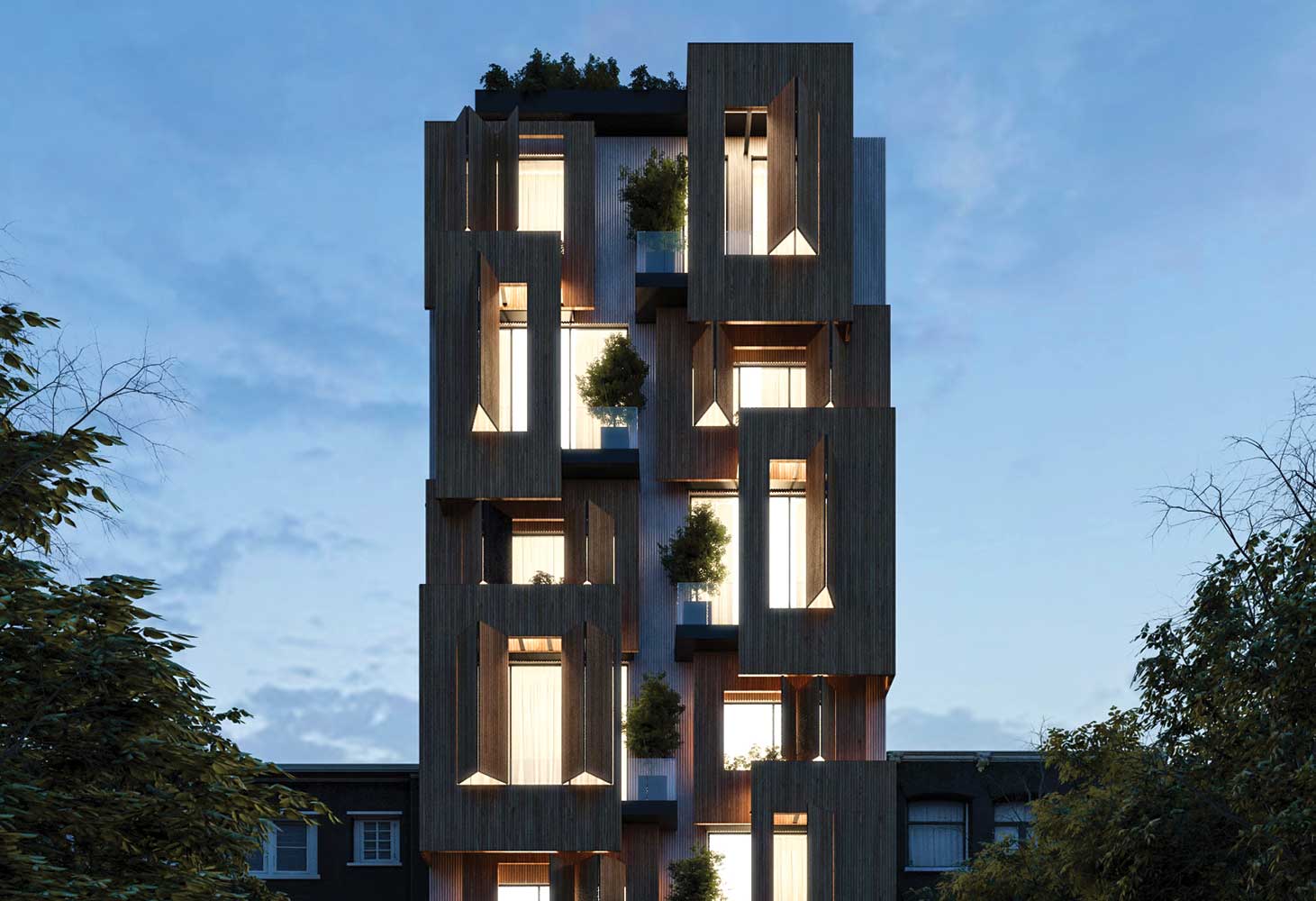
Project Name: Eden Building \ Function: Residential \ Company: AVAT
Lead Architect: Ali Naseri \ Present and Graphics: Elahe ghotbi
Interio Design: Ali Naseri \ Client: Mr Samani
Total Land Area: 250 Sq.m \ Infrastructure: 800 Sq.m \ Start date: 1399 \ End date: 1400
Excutive manager: Eden Building Group(Navid Asadi – Reza Rasol Zadeh) \ Structure: Metal frame
Location: Khorasan Razavi, Mashhad, Vakilabad Boulevard
Photographer:Sahar pilevar
Email: naseri.architect.86@gmail.com
Instagram: _ali.naseri_
Eden residential project is located in one of the areas with construction potential (District 10) of the municipality, in Mashhad. This project has an approximate 800 square meters of infrastructure on 6 floors due to the completely modern approach considered for design.
Today, due to the increasing number of classic designs and blind imitations of some housing builders, caused a single decision between the designer and the employer to create a completely modern project with the approach of improving the landscape and urban appearance.
At first, by examining the indicators of the project construction site, including neighborhoods and neighborhood units, and the width of the passages overlooking the project, we tried to reach a single concept and a final consensus about this project with the employer.
In general, the concept of this project, according to the client’s taste, is the use of smooth lines with a completely logical rule along with the ups and downs of the pages in the design. The interior reaches its highest point.
In this project, according to the interest of the employer, the design went its way in a completely minimal way and by considering the design components, went its way step by step, so that finally it could bring the completed model closer to the executive stages.
The main pattern in the emergence of the facade design is the creation of private terraces behind the main facade panels.
Terraces that connect the interior with the exterior and serve as small courtyards that serve the interior behind the layered panels and increase the quality of the space by improving the surrounding landscape.
The use of flexible wooden panels in the facade varies the view from inside to outside and offers different qualities at different hours of the day and night, as well as optimizing the open and semi-open space by entering the terrace design.
Lack of use and willingness to use unrelated elements in the facade plan, including redundant and repetitive lines, as well as improving the appearance and landscape of the plan at the regional and neighborhood scale, is one of the few factors emphasized in the implementation of the plan to purify and compile It has been theoretical and conceptual .
The use of green space was a need that should have been seen in the design of the facade, because most residents of apartment spaces in their living space often feel the absence of green space and are looking for a suitable alternative.
.Changing the position of vertical wooden panels on the facade surface causes us to see the emergence of a new design on the facade surface at different times during the day and night, which prevents the repetition of the design on the facade surface.
Defining a suitable pattern for the formation of the facade design in accordance with the wishes of the employer and the architect’s thought is one of the concerns that exist in most projects and responding to them by combining different elements in the design process, the formation process can be solved.

