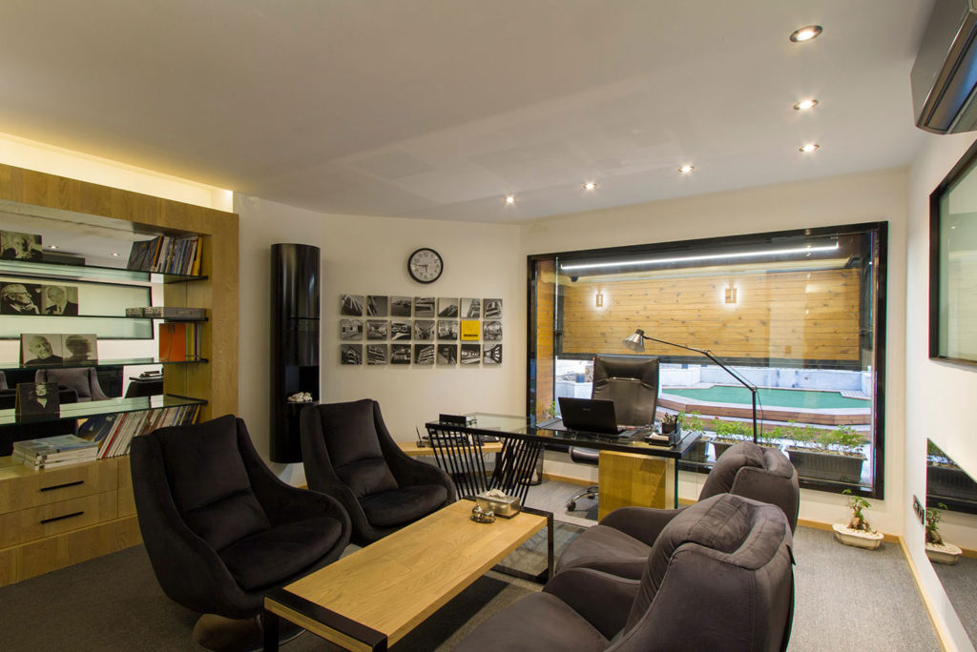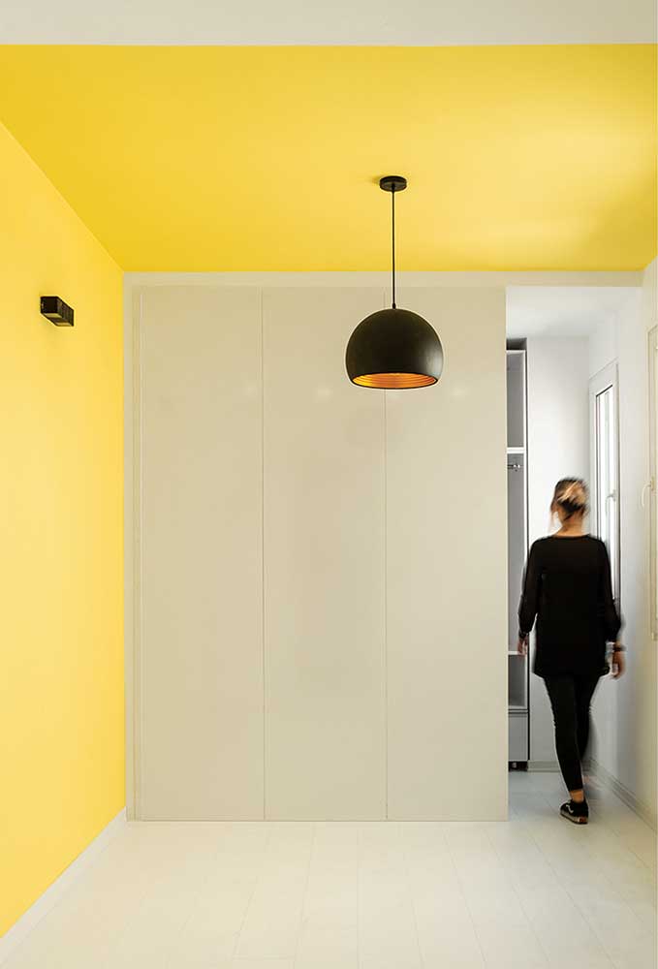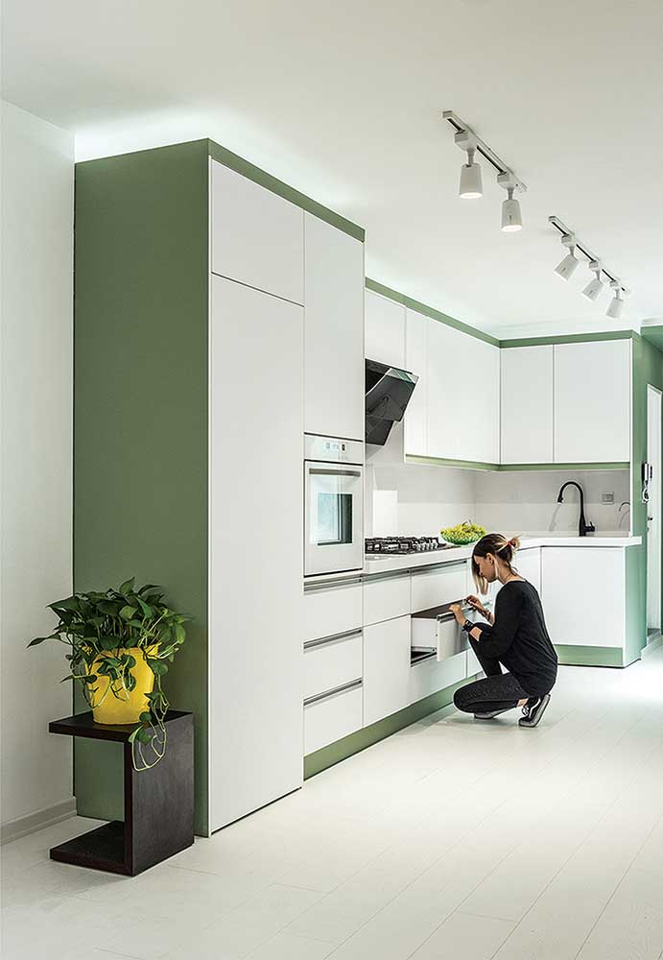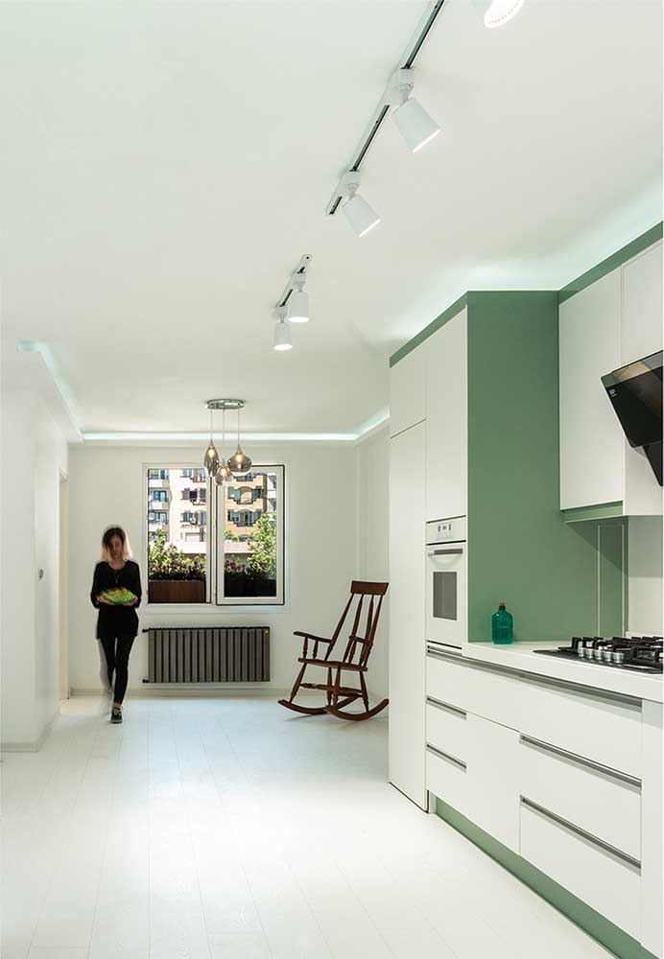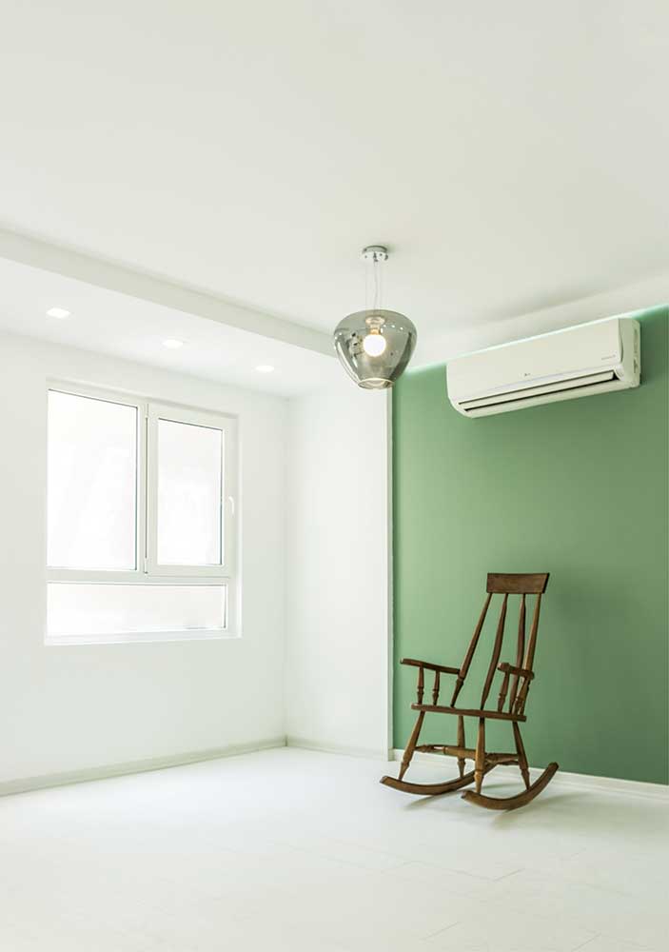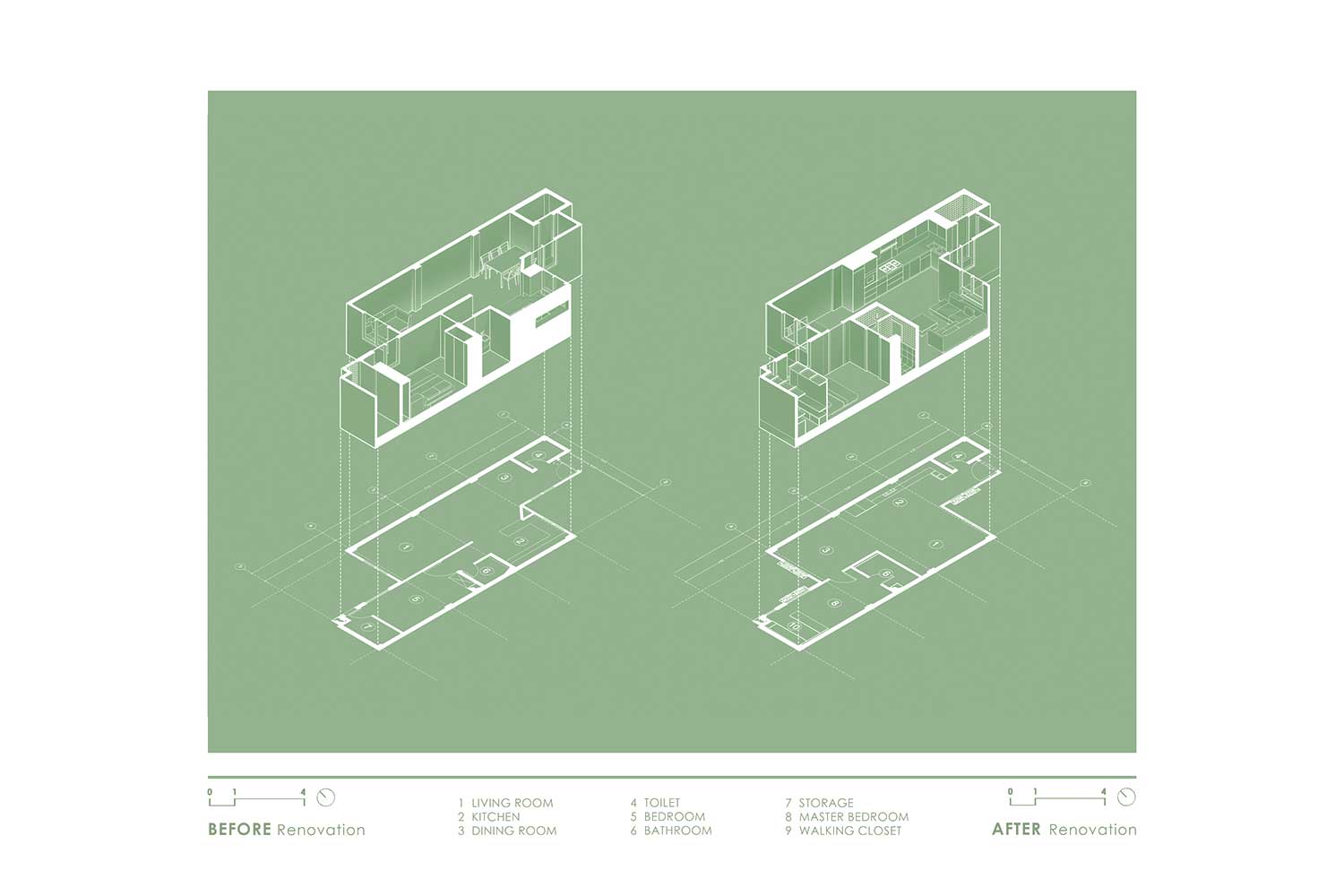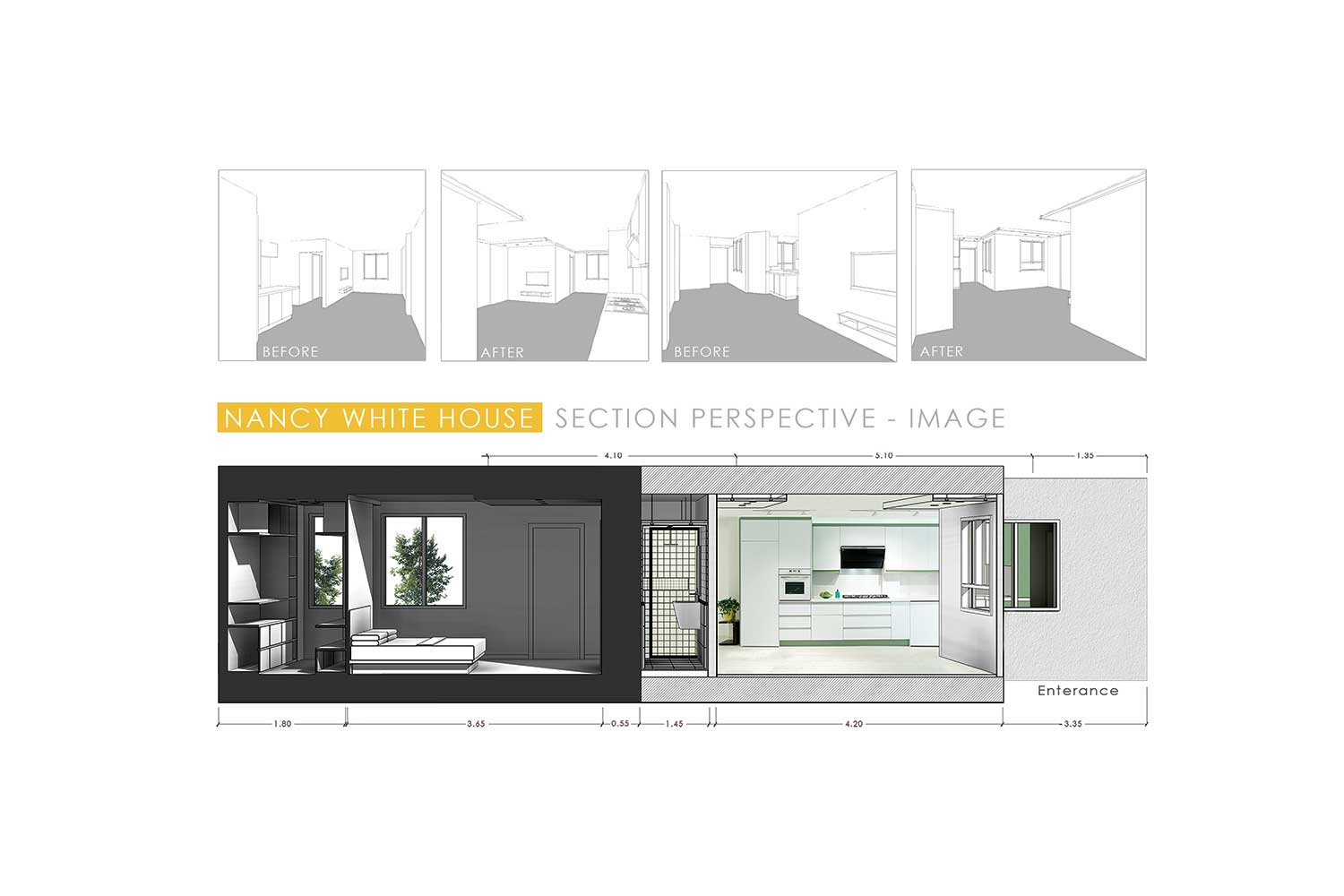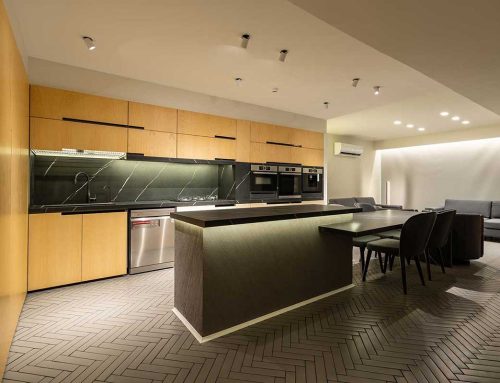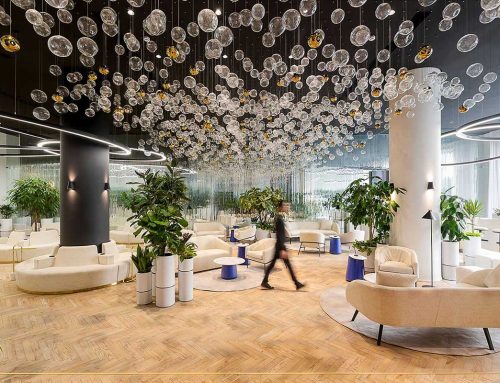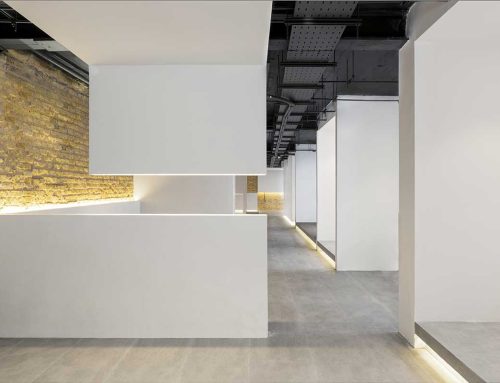خانه ی سفید نانسی، اثر مهیار جمشیدی
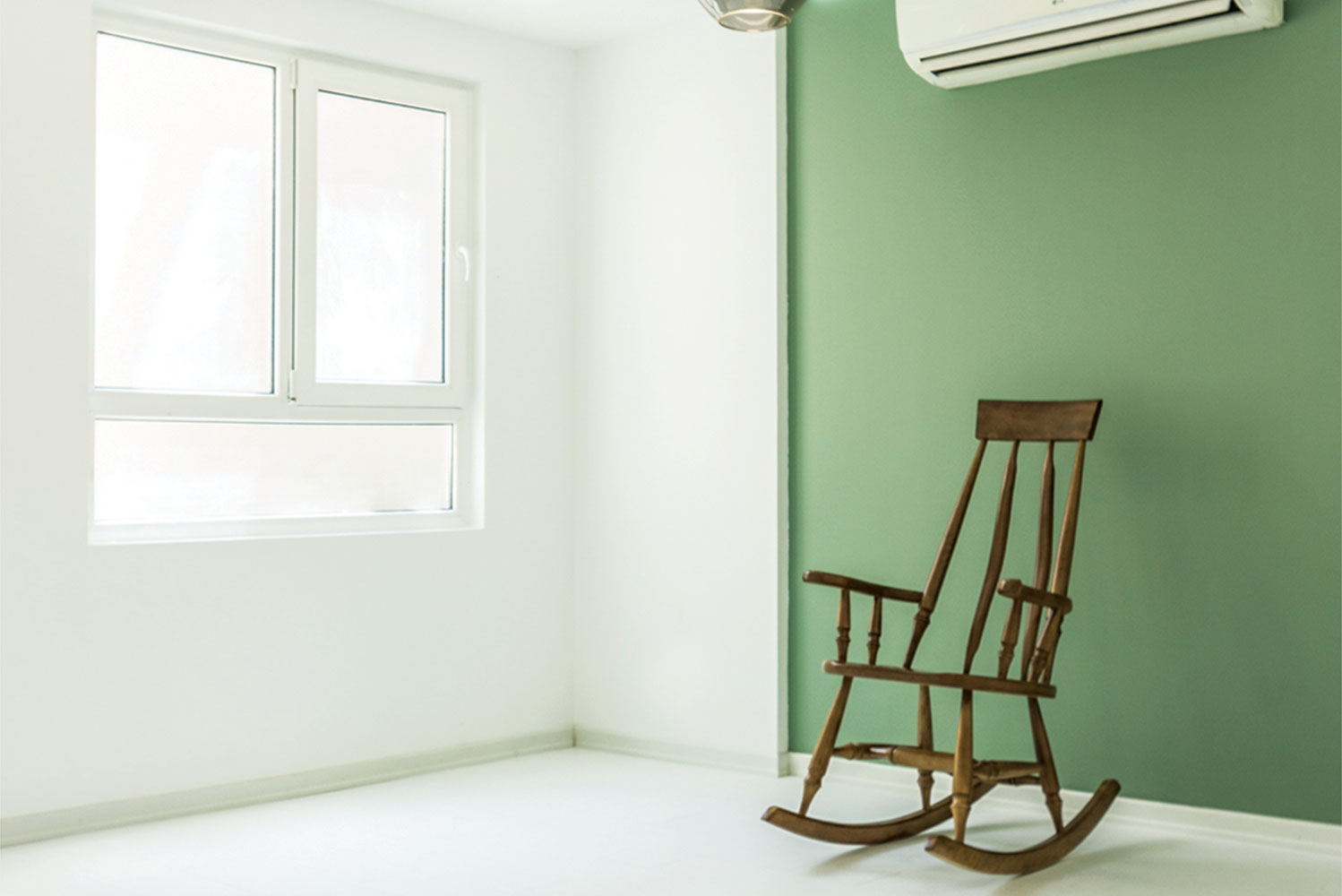
خواستههای کارفرما از ابتدا در این پروژه جابهجایی لکههای اصلی ساختمان، تغییر حس و ماهیت فضاهای واحد بود. به طور مثال تغییر در مکان حمام که فضای زیادی از آشپزخانه موجود (نشیمن) را گرفته بود. تمامی خواستههای کارفرما کاملاً آگاهانه و با درک درست فضا بود، ما تنها از دید خود به آنها نگاه کرده و سعی در برآورده شدن تمام خواستهها کردیم.
یکی از مشکلات اصلی واحد، وجود راهرویی کوتاه و طویل در ابتدای ورودی آپارتمان بود. اضلاع موازی این راهرو در سرویس مهمان و پنجرهی نورگیر ساختمان بودند. در امتداد آن فضایی با عرض کم وجود داشت که در وضع موجود، میز نهارخوری را برای پر کردن در کنج آن فضا گذاشته بودند که خیلی قابل استفاده نبود و در عین حال بر طول این راهروی دوست نداشتنی افزوده بود.
این موضوع و تناسبات کلی پلان واحد باعث شد که به دنبال ایدهی آشپزخانهی خطی برویم. این آشپزخانه تعداد بیشتری کابینت به ما میداد، همزمان عرض کم آپارتمان را کمتر نمیکرد و بسیار کارا و مشرف به نورگیر ساختمان بود. همچنین نورپردازی خطی نیز مکملی بر این آرایش بود. به این صورت خانه دارای ۲ سالن و یک آشپزخانه کامل شد و در نهایت به اصطلاح کارفرما، خانه، خانه شد.
حمام چرخید و راهروی بیمصرف پیش روی آن حذف شد. حمام به طور اختصاصی برای اتاق خواب در نظر شد تا بر امکانات آپارتمان بیافزاید و کاربری آن را اصلاح کند. آرایش خطی حمام، حداکثر امکان استفادهی مفید را از فضای اتاق خواب به ما میداد.
در انتهای اتاق خواب، بالکنی - در حقیقت انباری - موجود بود که نظرمان را به خود جلب کرد و در نهایت به اتاق لباس و پنجرهای جدید تبدیل شد. راهروی موجود روبروی در حمام، وظیفهی انتقال جریان هوای ایجاد شده را تا حدودی بر عهده داشت که پس از حذف آن، سیستمی جداگانه برای تهویه هوا ایجاد شد.
آپارتمان ۶۵ متری که ۱۵ متر فضای بلا استفاده داشت، امروزه تماماً مفید است و فضاها همگی با ارتباطی درست کنار هم جانمایی شدند. تلاش ما در تخریب حداقلی و کارایی حداکثری بود. ما تنها به خانه شدن این پروژه توجه داشتیم، نه ظاهرسازی و تجملات. هر فضایی میتواند بهترین خود باشد، اگر به درستی درک شود .
کتاب سال معماری معاصر ایران، 1398
____________________________
عملکرد: طراحی داخلی، آپارتمانی
_______________________________________
نام پروژه ـ عملکرد: خانه ی سفید نانسی، آپارتمان مسکونی
شرکت ـ دفتر طراحی: درک فضا
معمار اصلی: مهیار جمشیدی
همکاران طراحی: مازیار جمشیدی، تینا الفیدهفرد، بهناز محسنی
آدرس پروژه: تهران، سعادت آباد
مساحت کل: 65 مترمربع
کارفرما: نانسی مرتضوی
تاریخ شروع و پایان ساخت: بهار ـ تابستان 1398
عکاسی پروژه: آیدین شاهی
وب سایت: Darkefaza.com
ایمیل: Darkefaza@gmail.com
NANCY WHITE HOUSE, Mahyar Jamshidi
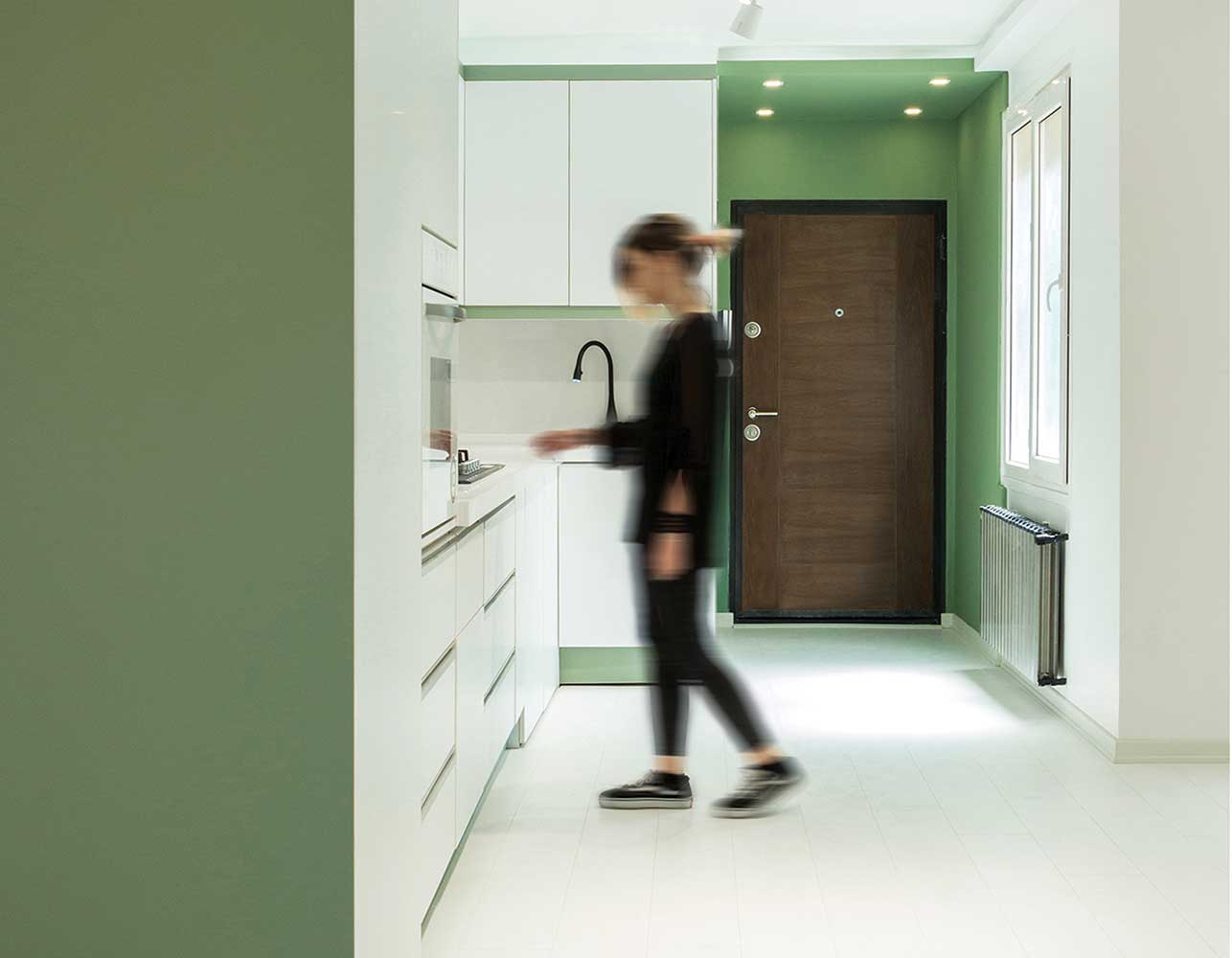
Project’s Name ـ Function: Nancy White House, Residental Apartment
Office ـ Company: Darkefaza
Lead Architect: Mahyar Jamshidi
Design Team: Maziar Jamshidi, Tina Alfidefard, Behnaz Mohseni
Location: Saadatabad, Tehran
Total Land Area: 65 m2
Client: Nancy Mortazavi
Date: April ـ August 2019
Photographer: Aidin Shahi
Website: Darkefaza.com
Email: Darkefaza@gmail.com
In this project, from the begining, it was demanded to replace the main zones of the apartment by each other.
For example, a big space of the existing kitchen was taken up by bathroom. Our client made the demands fully consciously with the right understanding of the space and we only tried to look at them in our point of view to fulfill what was demanded.
There was a major problem and that was the long corridor with a short ceiling at the beginning of the entrance. The parallel sides of this corridor were guest bathroom and the windows alongside that there a low-lying space that the employer had put a dining table to fill the space, that actually was not very useful and had made this unlovable corridor longer. This issue and overall proportion of this apartment plan led us to pursue the idea of a linear kitchen. The linear kitchen provided more cabinets. It did not reduce the width of the apartment at the same time. That was efficient and also overlooked the window which was used to get sunlight. Linear lighting fulfilled the arrangement. In this way, the apartment has two hauls and a full kitchen and as the employer mentioned, home is made to home.
The bathroom was rotated and the useless corridor in the front was eliminated. This bathroom is specifically for the bedroom to make more facilities in the apartment and overall function is amended. Linear arrangement of the bathroom provides us the maximum efficiency of the bedroom.
At the end of the bedroom, there was a balcony and old storage and they attracted our attention that finally were made into a new window closet room. The corridor in front of the bathroom was supposed to carry out the airflow that was created and after being eliminated, the separated air conditioning system was created.
The 65 m2 apartment with 15 m2 unused space now is fully efficient and all spaces are positioned correctly together. It was tried to minimize the destruction and maximize the efficiency. It was expected to make this apartment somewhere nice to live rather than being luxurious. Each space can be its own best if it is comprehended well.
مدارک فنی_____________________________

