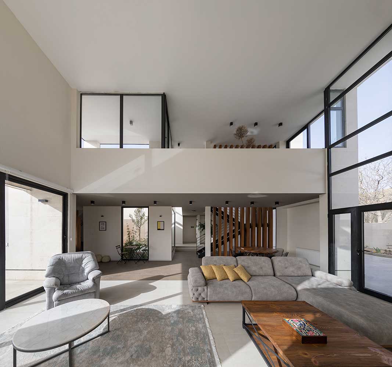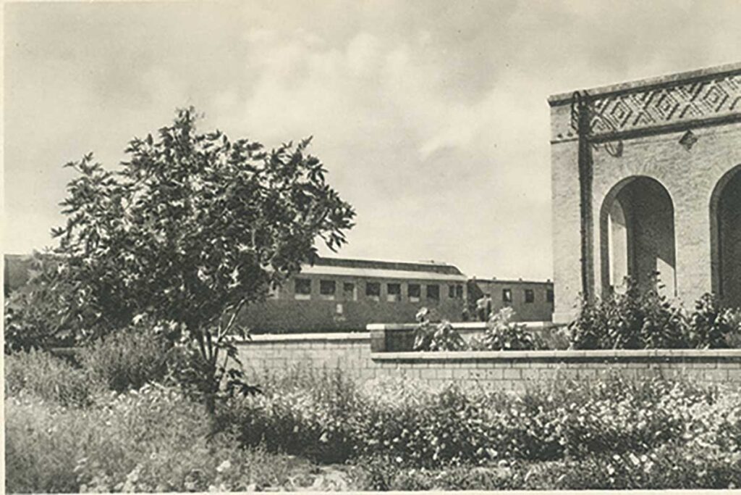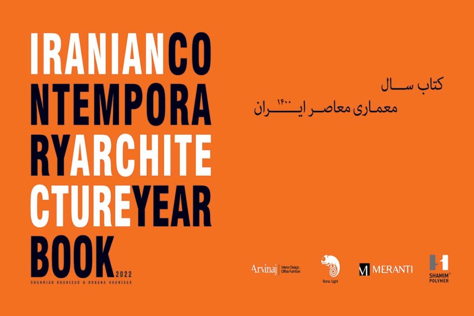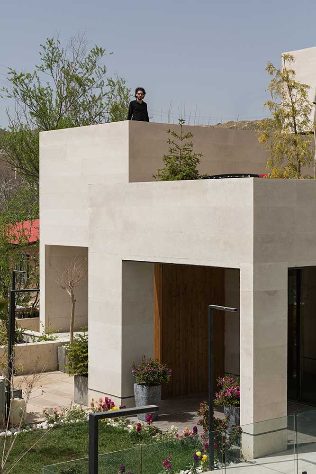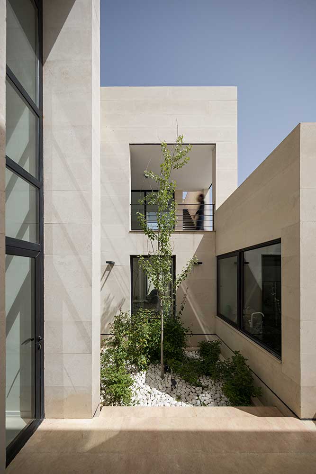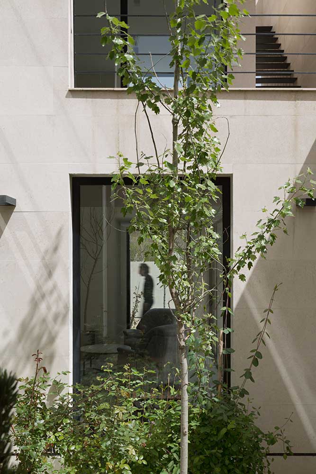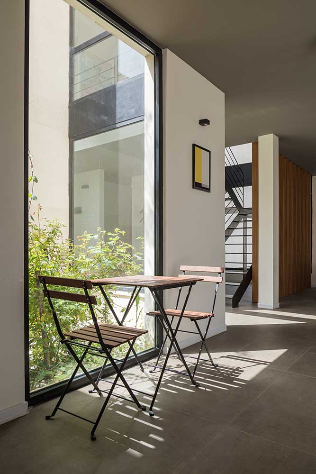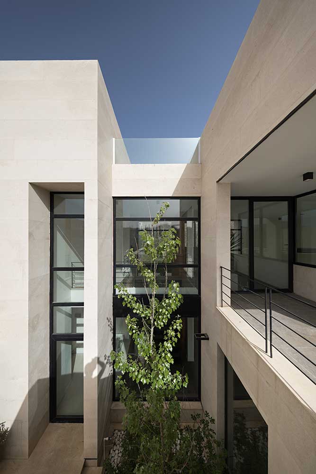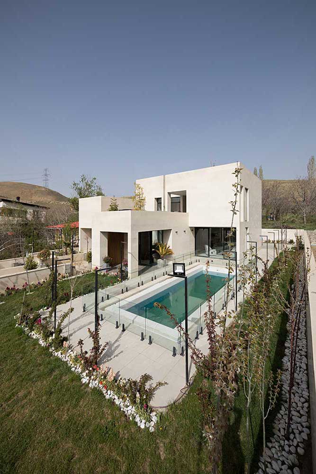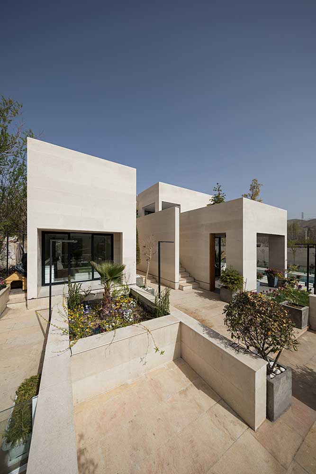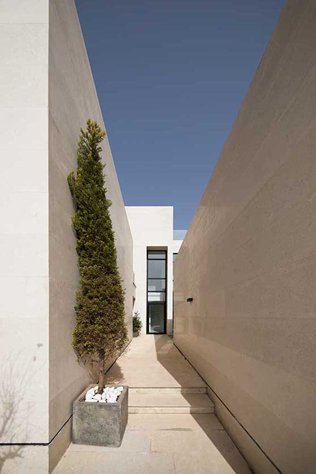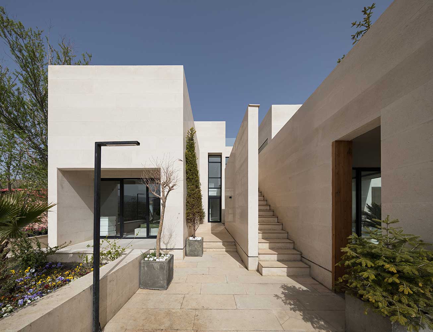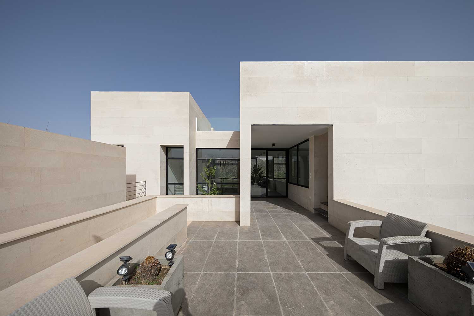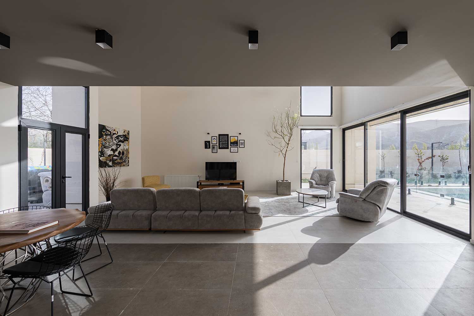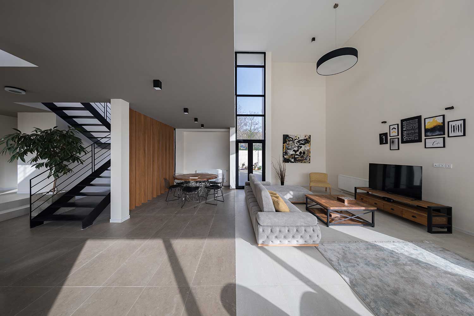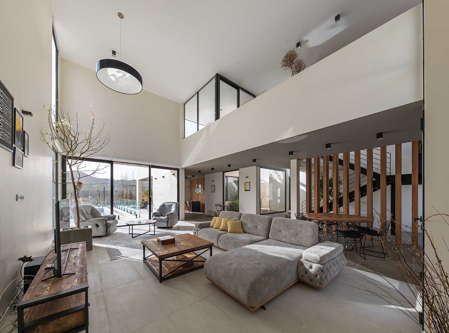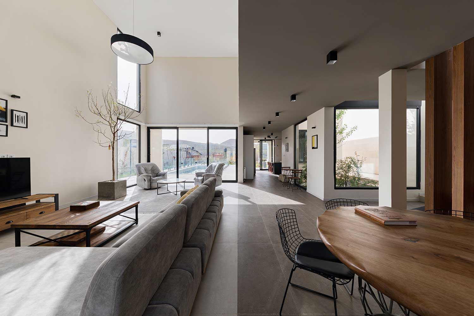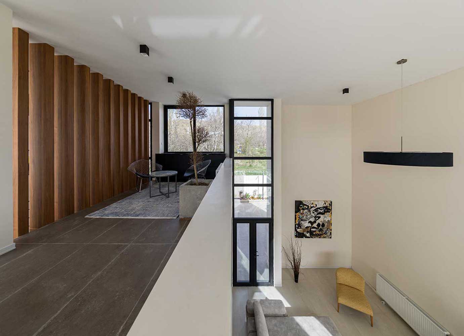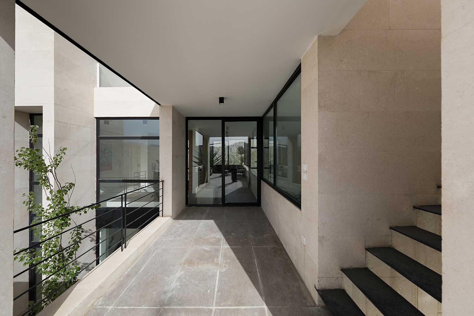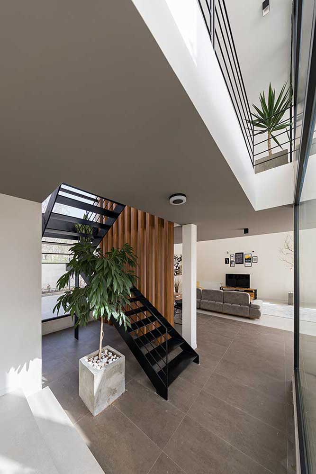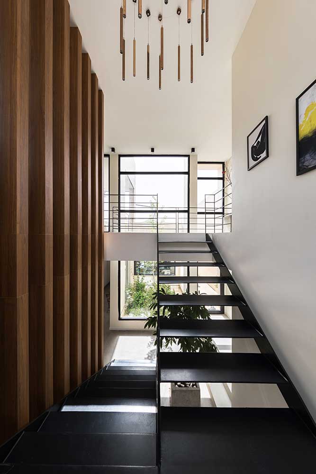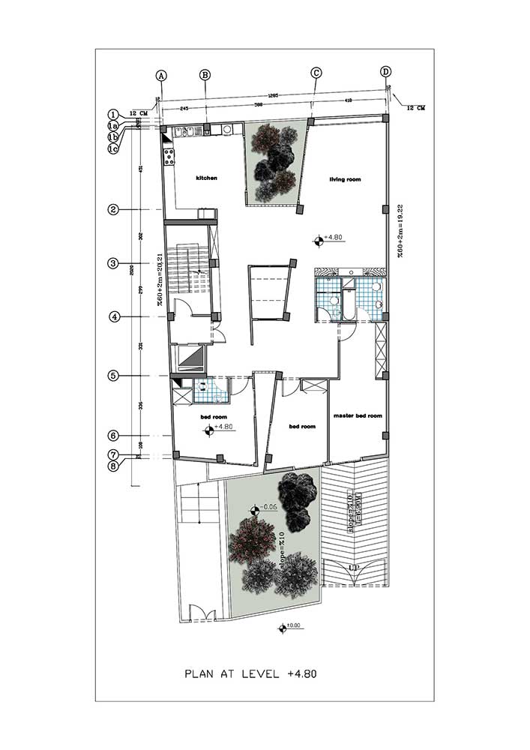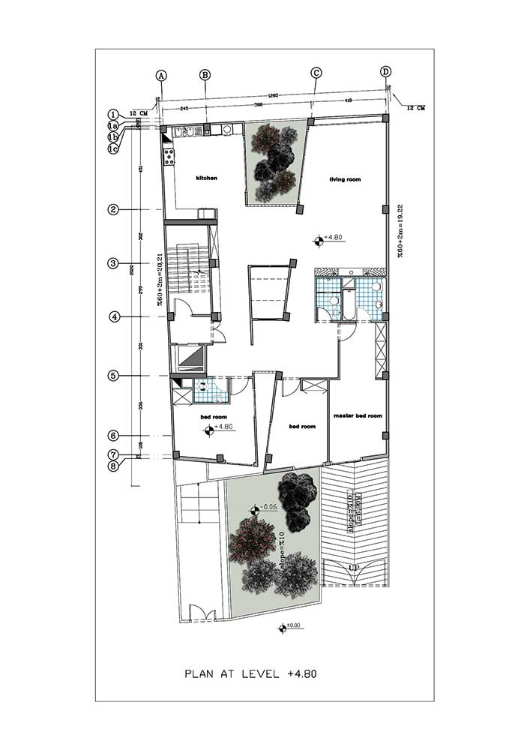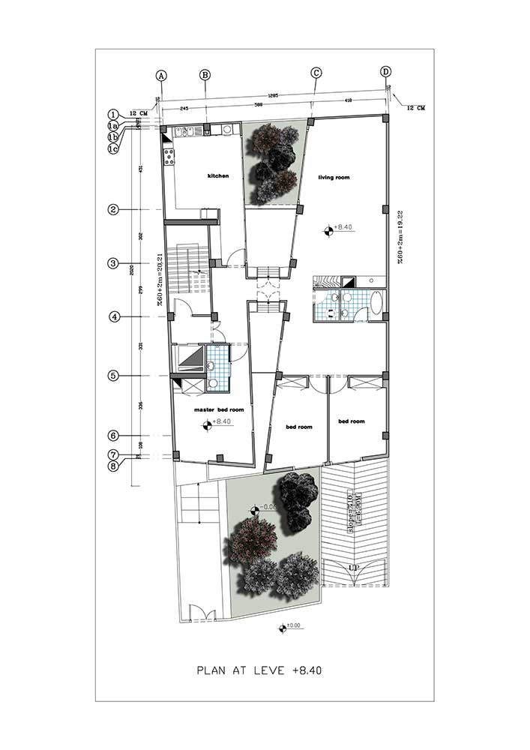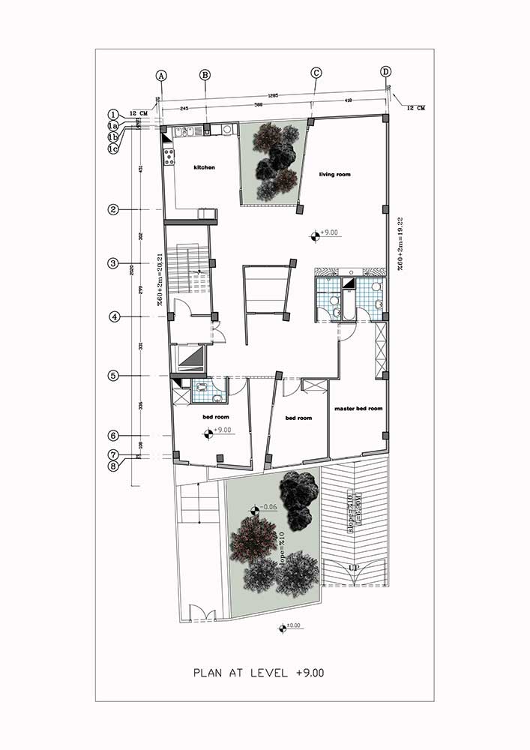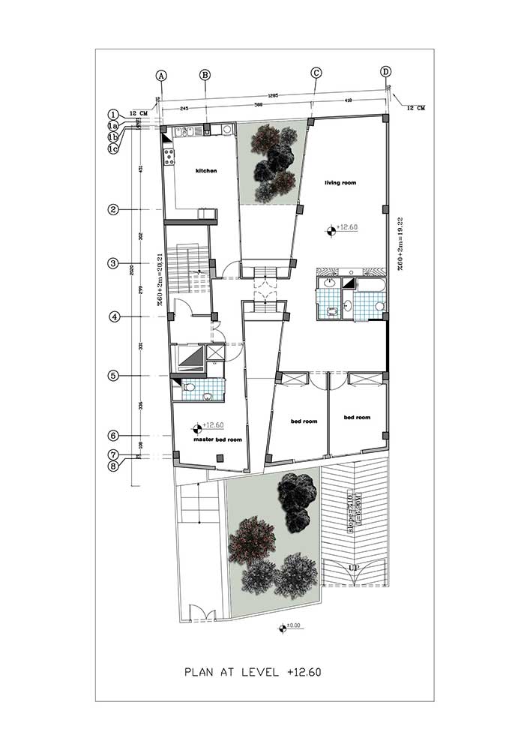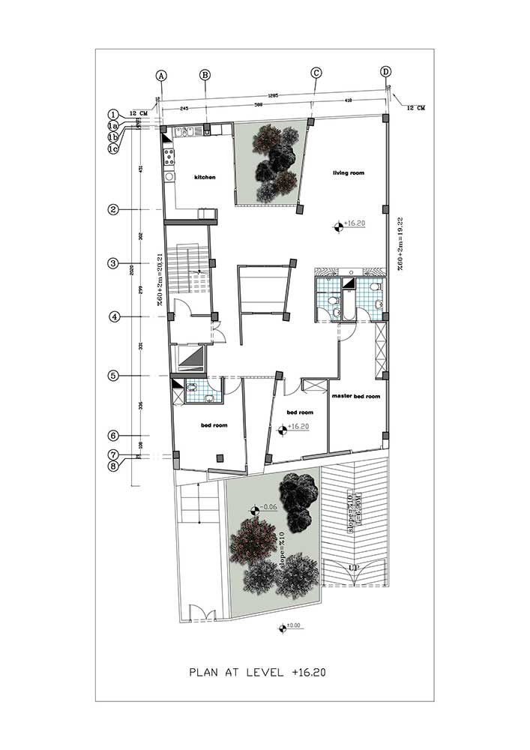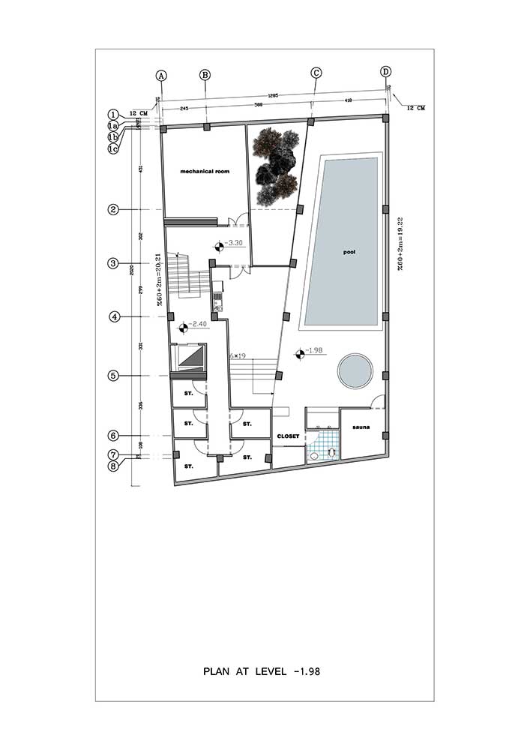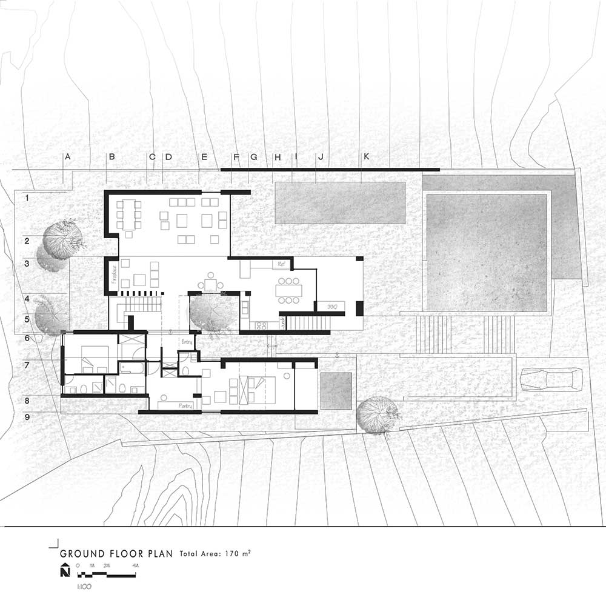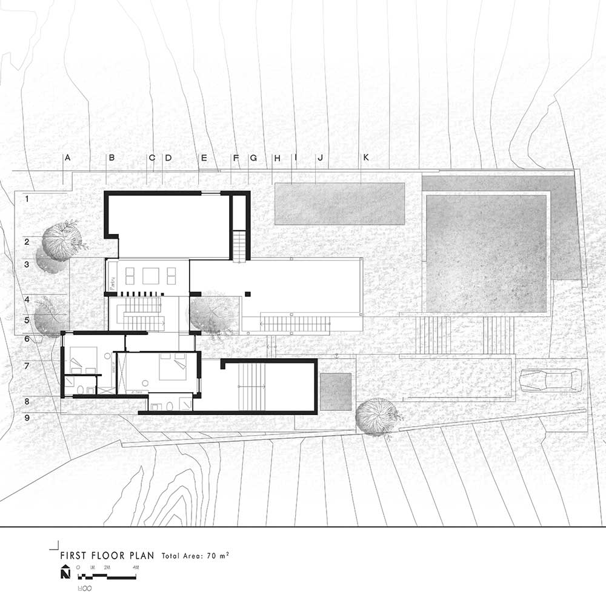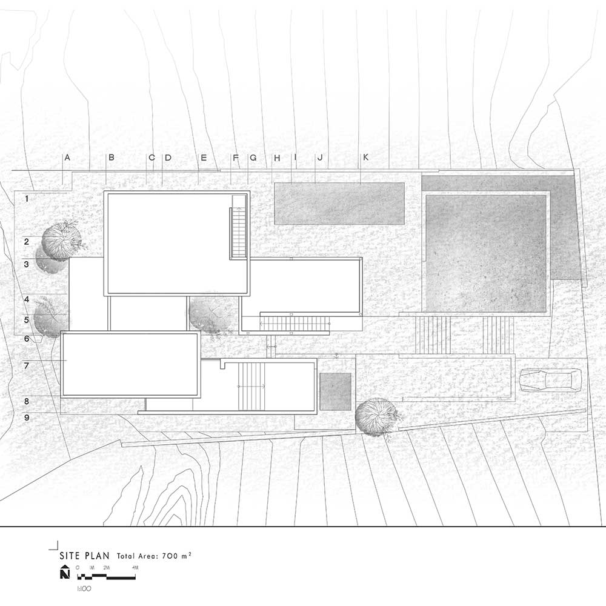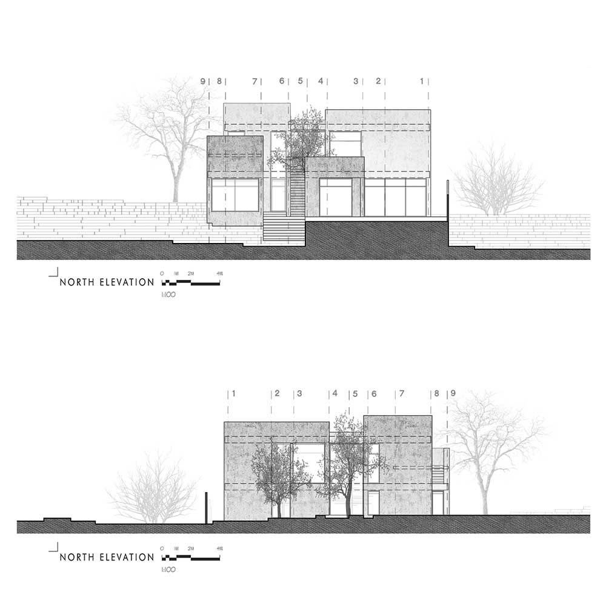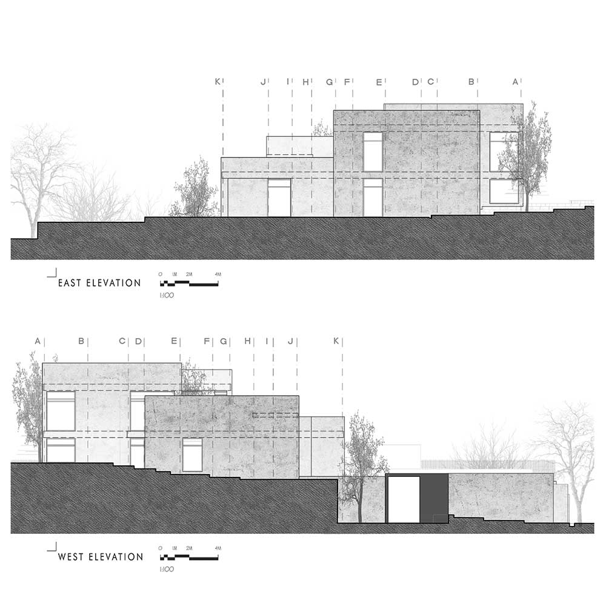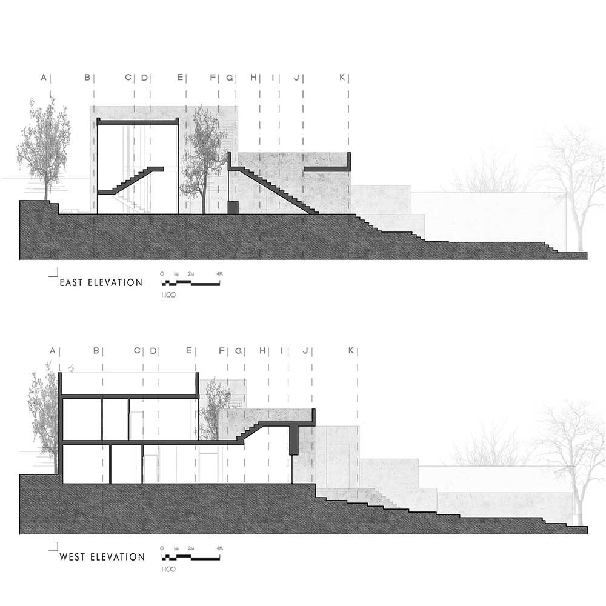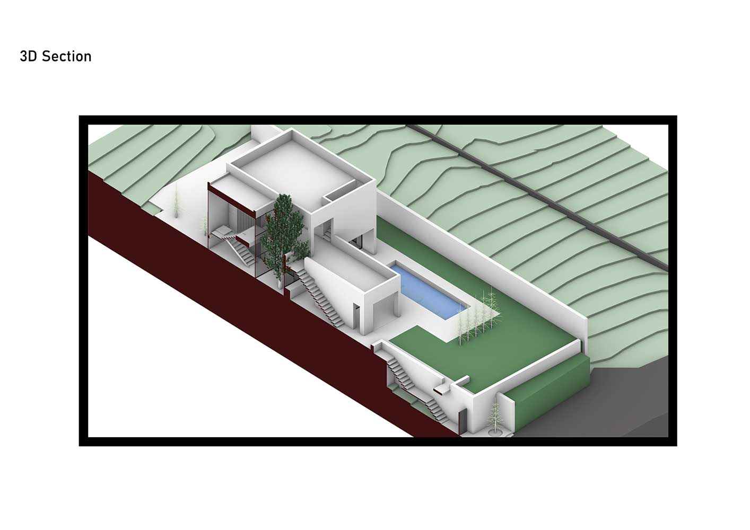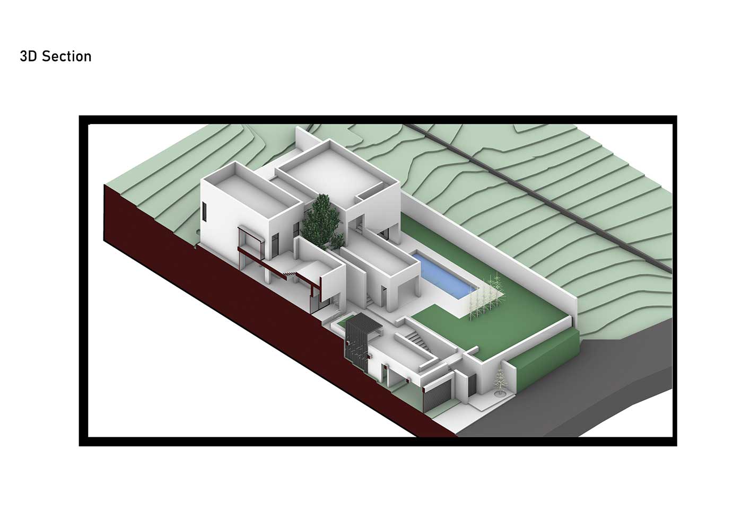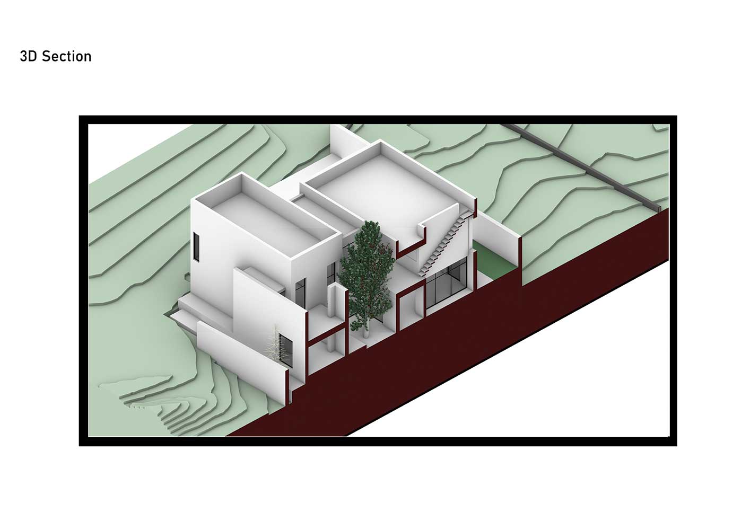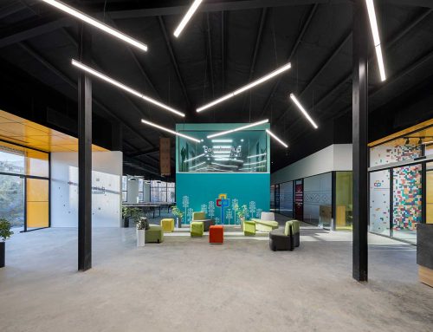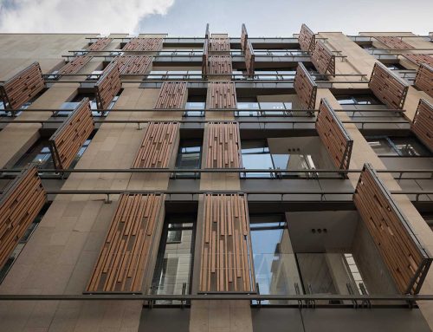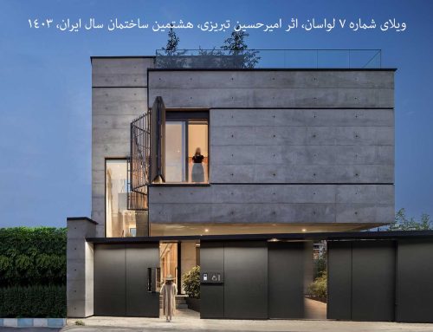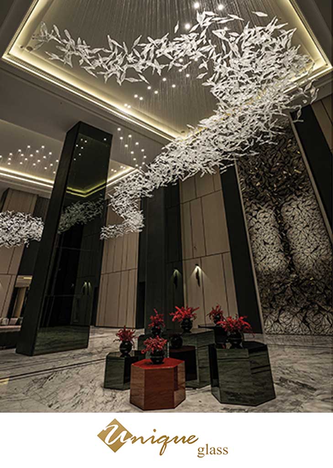ویلای کبوده، اثر مجتبی تسلط
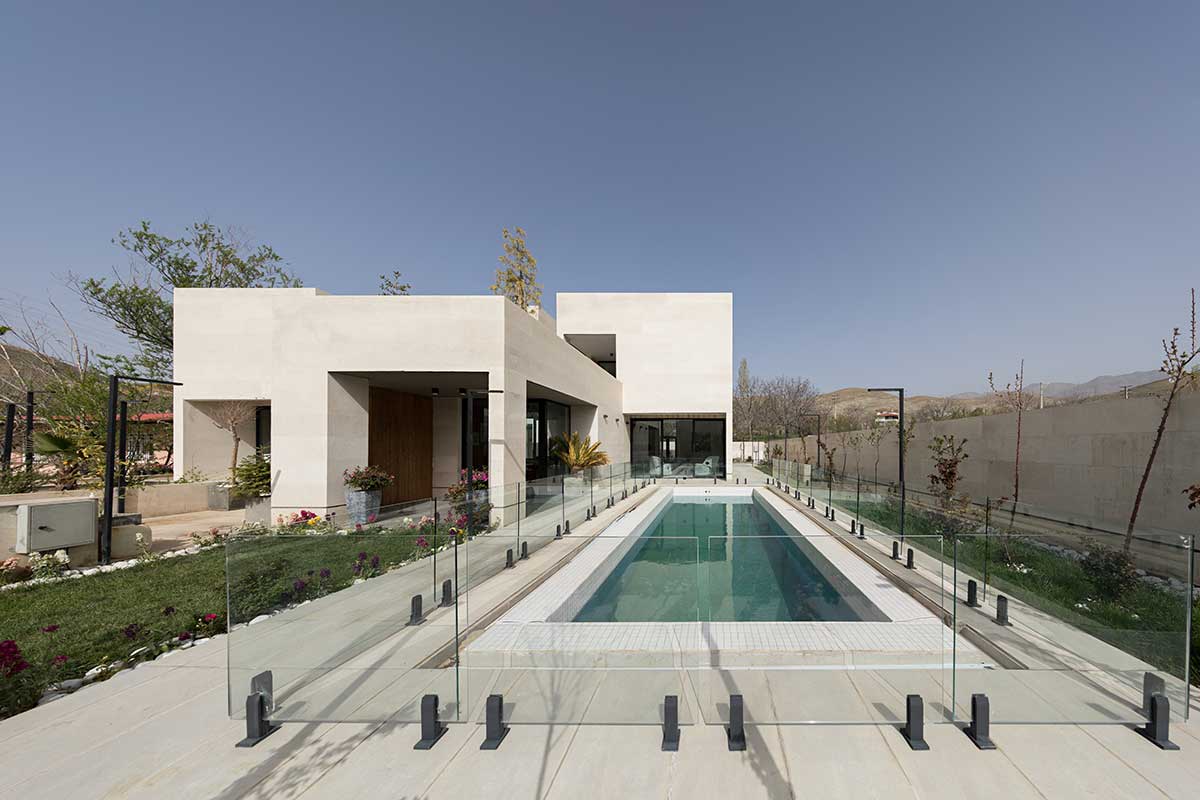
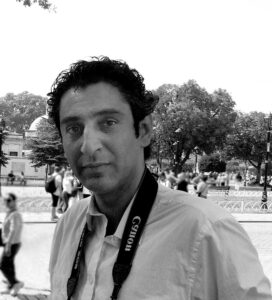
ویلای کبوده بر گرداگرد سپیداری از گونهی کبوده، شکل گرفت. درختی با چشمهایی بر تنه و دستهایی رو به آسمان. سپیداری که میگویند مظهر سازش است و در هر خاکی ریشه میدواند و زیر هر آسمانی قد میکشد. چه چیزی بهتر از این برای تماشا و آموختن، و کبوده در میان قرار گرفت و چشمهایی از پشت پنجرههایی به تماشایش نشستند.
دیگر سو، درهای است با رودخانهای که مسیرش را از خط سبز درختان میشود شناخت و مابقی آسمانی با سقفی بلند و درختهایی بر نوک تپهها. منظرهای انباشته از سکوت با خطهایی ممتد و پیوسته در جوار سپیداری که چشمها به تماشایش نشستند. بازشوها و دیوارها قابهایی شدند برای دیدن و سقفها و پلهها، بهانهای برای گردش در اطراف سپیدار و تماشای همنشینی دلنشین کبوده و درهی آرام. و اینطور شد که معماری با خطوط آرام و احجامی خالص بر بستر یک شیب شکل گرفت. احجامی که فروتنانه در جوار هم نشستند و انسان را به دوستی و همزیستی دوباره با طبیعت فراخواندند و معماریای پدید آوردند که اصلیترین وظیفهاش نگریستن شد نه خودنمایی. اما نگریستن تنها به درخت کبوده کافی نبود. پنجرههای گرداگرد کبوده گسترش یافتند و به جبهههای خارجی بنا رسیدند، مسیرهای گردش به دور کبوده، گسترش یافتند و به حیاطها و پشتبامها رسیدند. هر فضایی در ویلا دریچهای داشت برای نگریستن به کبوده. ویلای کبوده تجربهای است برای احترام به چشمانداز و سپیداری که در میان گرفته است، رمزی است از بودن و زیستن در ناملایمات. پلان این ویلا از دو محور اصلی شمالی-جنوبی و شرقی-غربی شکل میگیرد که درخت کبوده دقیقا در محل طلاقی این دو محور قرار میگیرد و بنا در راستای این دو محور به بیرون و کبوده دید دارد که خود بازشوهایی برای پذیرا بودن محیط و آوردن طبیعت به داخل است.
در این بنا سعی شده فضاهای با اهمیت بیشتر شامل اتاقخواب اصلی، آشپزخانه و نشیمن دید کاملی به ویوی اصلی سایت داشته باشند، از طرفی ما در همین جبهه بالکنهایی داریم که ارتباط خوبی بین فضای بستهی داخل و دید و منظر بیرون ایجاد میکنند. درخت کبوده گونهای درخت سپیدار است که به دلیل وجود گرههایی در تنهی آن به شکل چشم آن را در میان بنا کاشتیم.
کتاب سال معماری معاصر ایران، 1400
________________________________
معماری
________________________________
نام پروژه: ویلای کبوده / عملکرد: ویلا / دفتر طراحی: فضای خاص / معمار: مجتبی تسلط همکاران طراحی: نسترن حسنی، مهیار تسلط، حسین نمازی، سید کیوان صادقی / ارائه و پرداخت: مهدی لاچینی، احمد میر جلالیان، پریناز حقدوست، بهار پزشکی، مهشید دارابی کارفرما: بخش خصوصی / تیم اجرا: مهرداد عاقلنژاد، سروش عامری، محمد تسلط، امید دیلمی / مهندس سازه: ابراهیم طاهری / نوع سازه: اسکلت فلزی با قاب خمشی / تاسیسات گرمایی: پکیج و سرمایش: اسپلیت / آدرس پروژه: کرج، کردان، روستای اغشت، کوچهی امامزاده، ویلای کبوده / مساحت زمین: 900 مترمربع / زیربنا: 350 مترمربع / تاریخ شروع و تاریخ پایان ساخت: 1399-1397
وبسایت: www.specialspace.ir
ایمیل: spclspace@gmail.com
اینستاگرام: Special__Space@
Kabudeh Villa, Mojtaba Tasallot
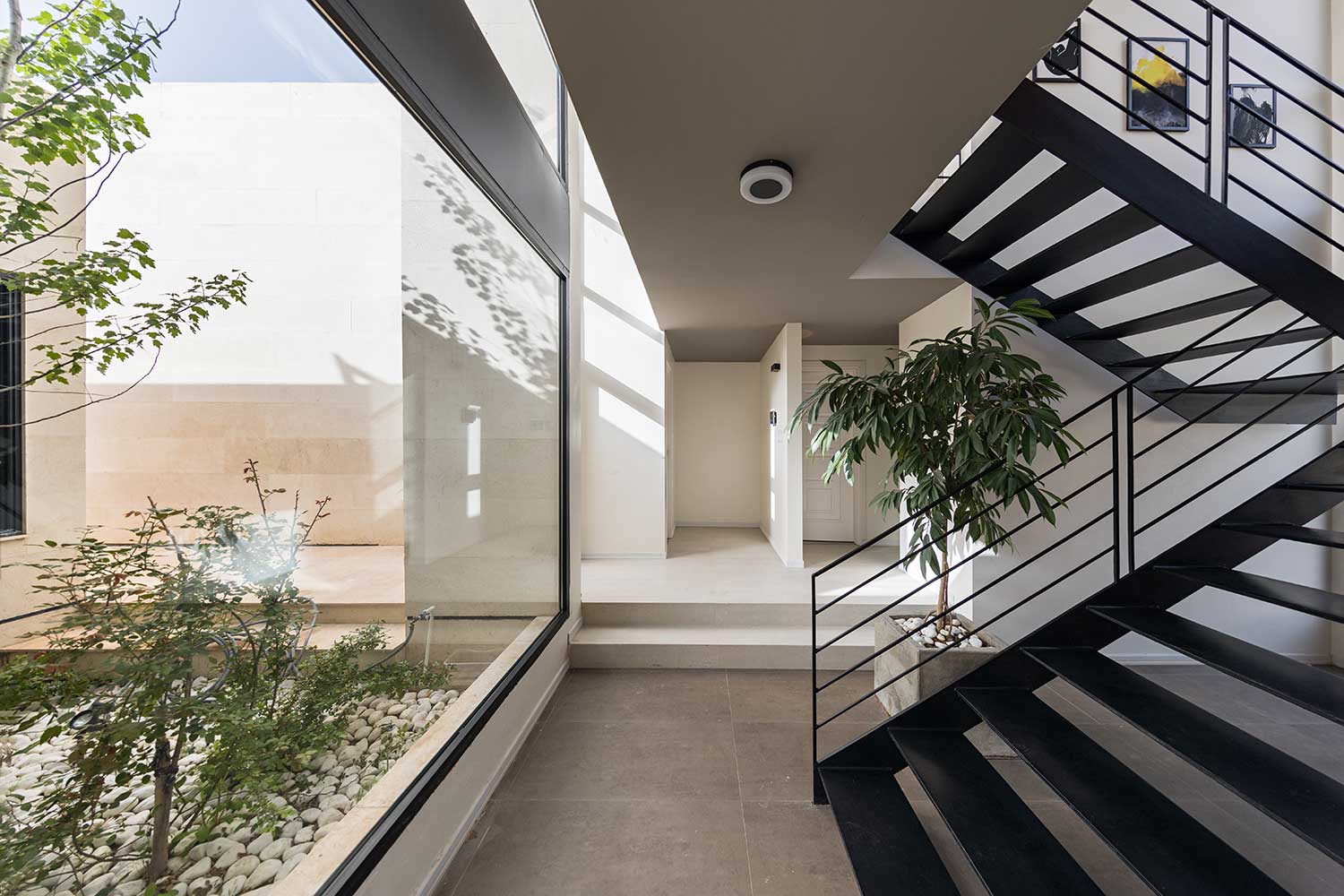
Project Name: Kabudeh Villa / Function: Villa / Office: Special Space / Lead Architects: Mojtaba Tasallot / Design Team: Mahyar Tasallot, Nastran Hasani, Keivan Sadeghi, Hossein Namazi / Executive Team: Mohammad Tasallot, Soroush Ameri, Omid Deilami, Mehrdad Aghel Nezhad / Presentation Team: Mehdi Lachini, Ahmad Mirjalalian, Parinaz Haghdoust, Bahareh Pezeshki, Mahshid Darabi / Client: Private / Structural Engineer: Ebrahim Taheri / Structure: Steel Structure / Location: Aghasht, Kordan, Karaj / Total Land Area: 900 sq/m / Area of Construction: 350 sq/m / Date: 2018-2020 / Photographer: Mohammad Hasan Ettefagh
Website: www.specialspace.ir
Email: spclspace@gmail.com
Instagram: @Special__Space
This project is located in Kordan, Karaj in an area of 900 Sq.m and it is being used by a family as a leisure villa.
The first step in designing this project after site analysis was to plant a poplar tree approximately at the middle of the area and then placing windows around it in order to be able to look at it, Then connecting this tree to the entrance of the site, and then placing stairs around it in order to circle around the tree and to be able to look at it from higher level. After the first step the masses were discovered. Kaboode is the Persian name for poplar tree.
This is how the Kaboodeh villa was formed. Around a White Poplar tree, with eyes on the trunk and hands facing the sky. The poplar, which is said to be a symbol of compromise, takes root in every soil and grows under every sky.
And what better way to watch and learn. On the other side is a valley with a river that flows through the green line of trees, and the rest is the sky and a few trees at the top of the hills. A scene full of silence with continuous lines.
The openings and walls became frames to see through them, and the ceilings and stairs, an excuse to walk around the poplar and watch the calm valley.
And so it was the architecture that was formed with smooth lines and pure volumes on the bed of a slope, and its main task was to see and not to be seen.
Kaboodeh Villa is an experience to respect the landscape and the poplar that is involved is a symbol of being and living in adversity.
The plan of this villa is formed from the two main axis of north-south and east-west. In this building, important parts including the main bedroom, kitchen and living room have a complete view of the the site. In addition, we have balconies on the same front that create a good connection between the closed space inside and the view from outside.
