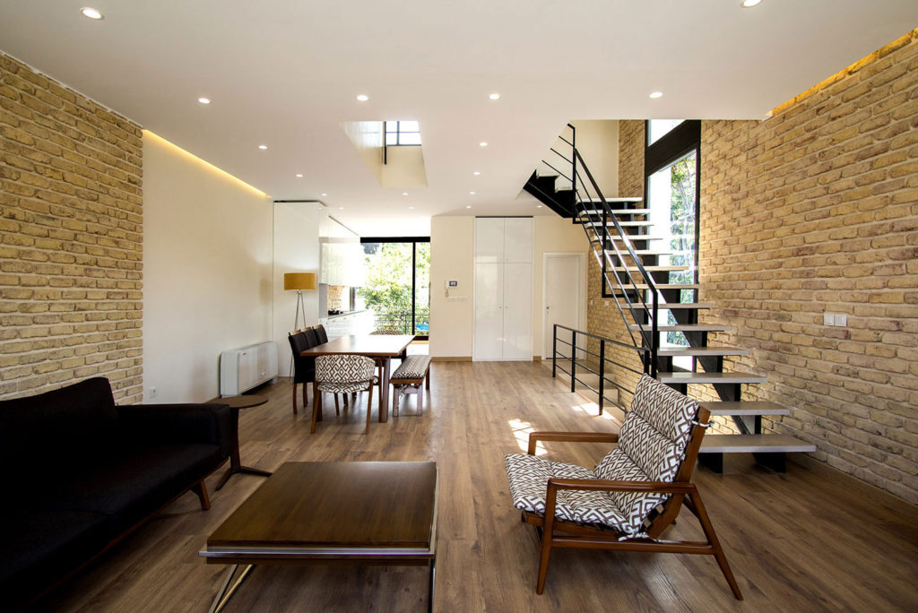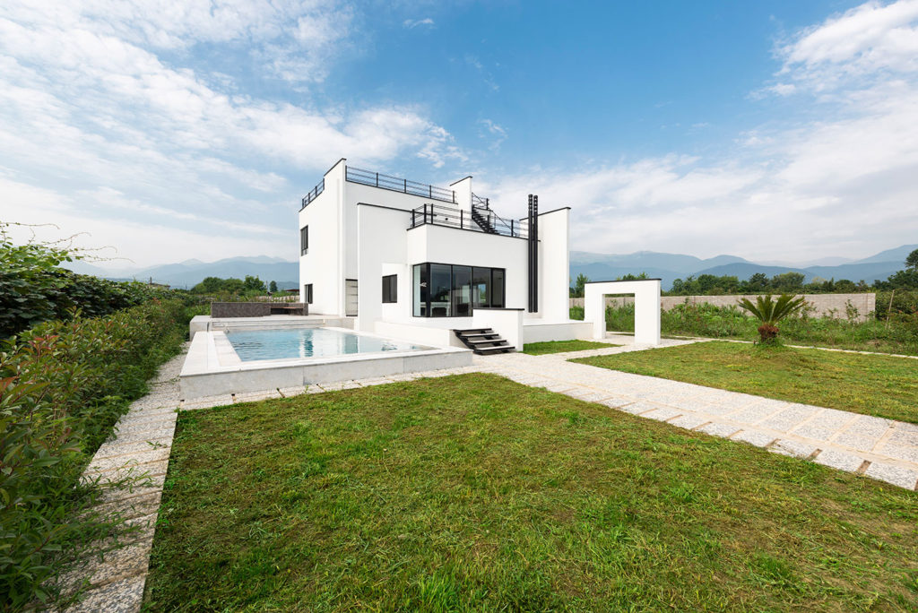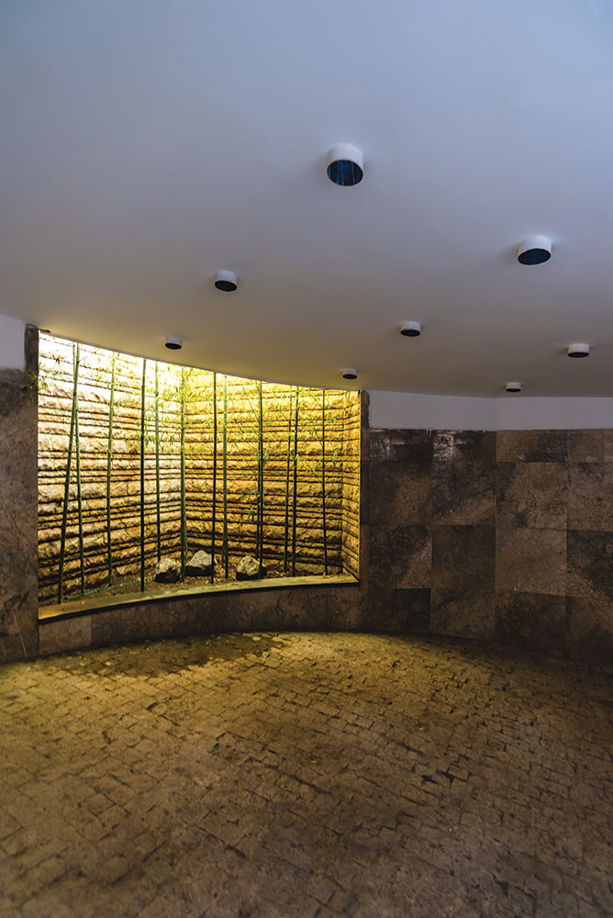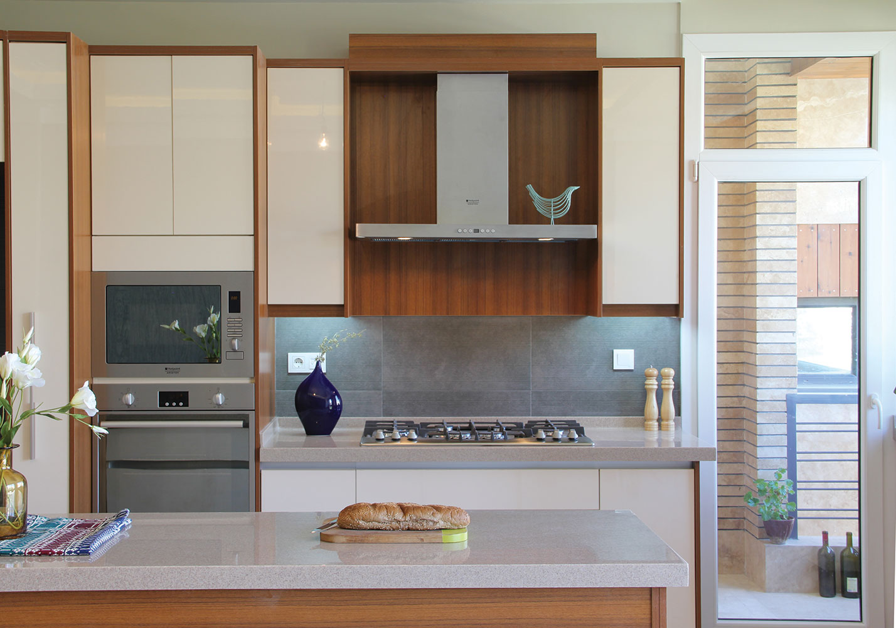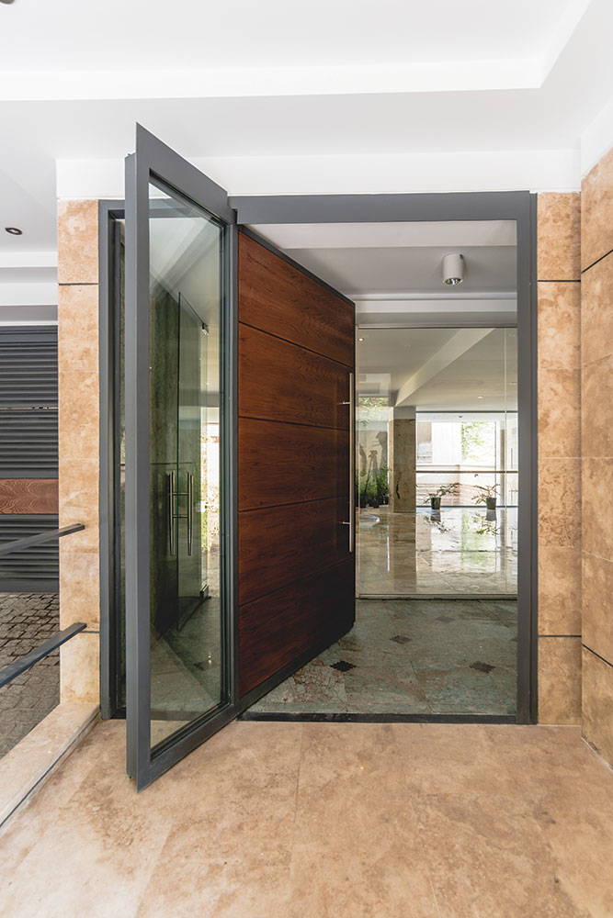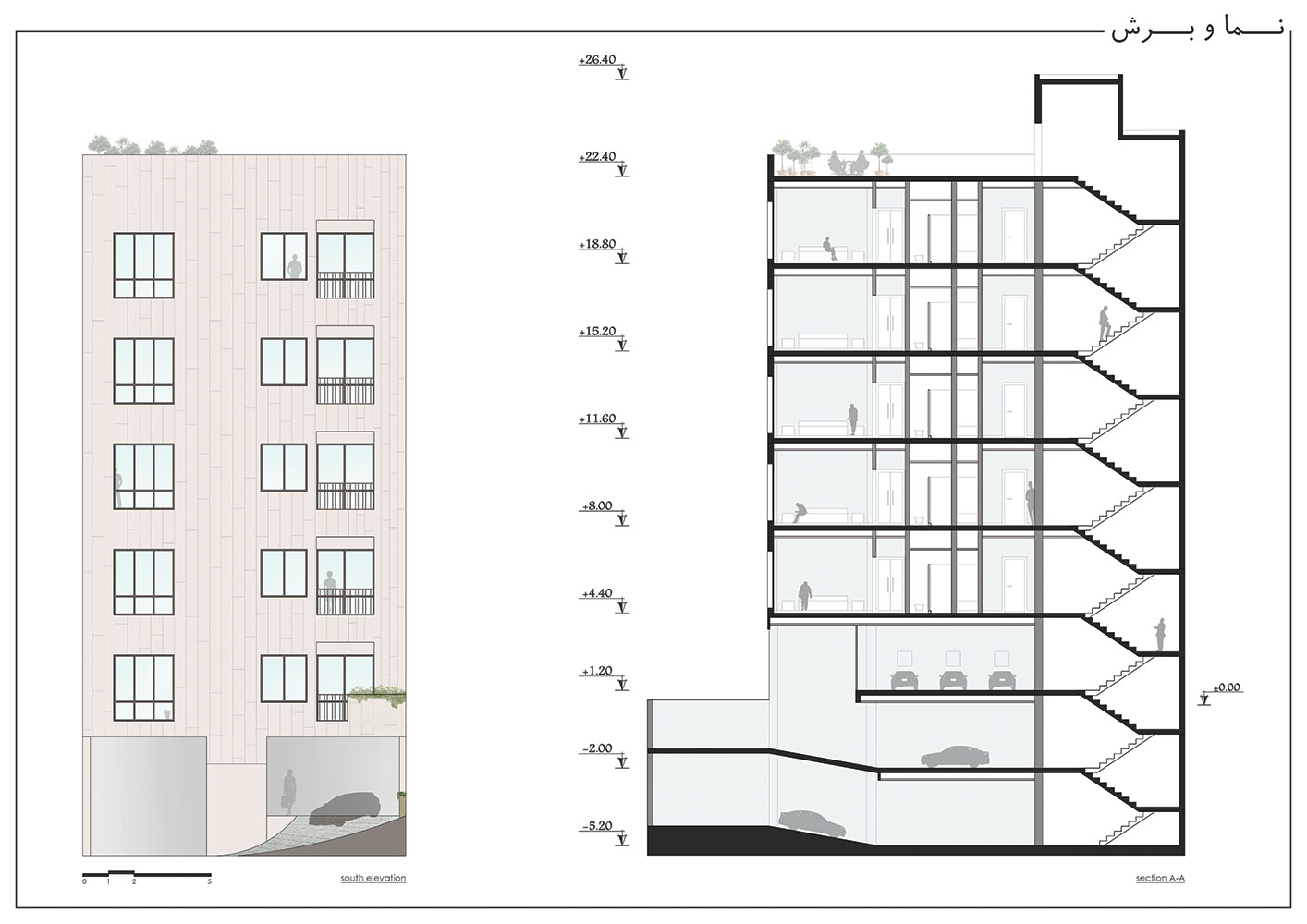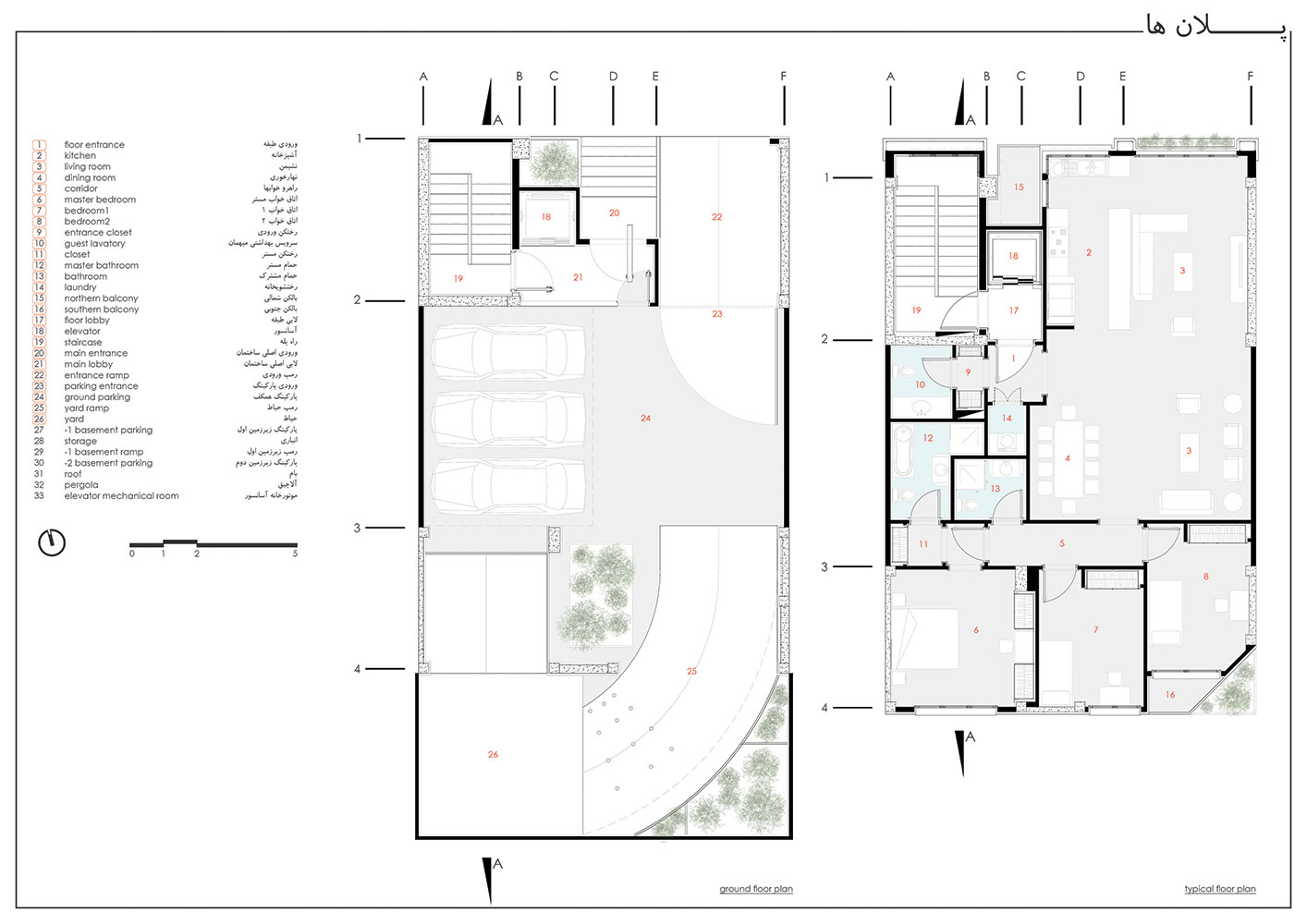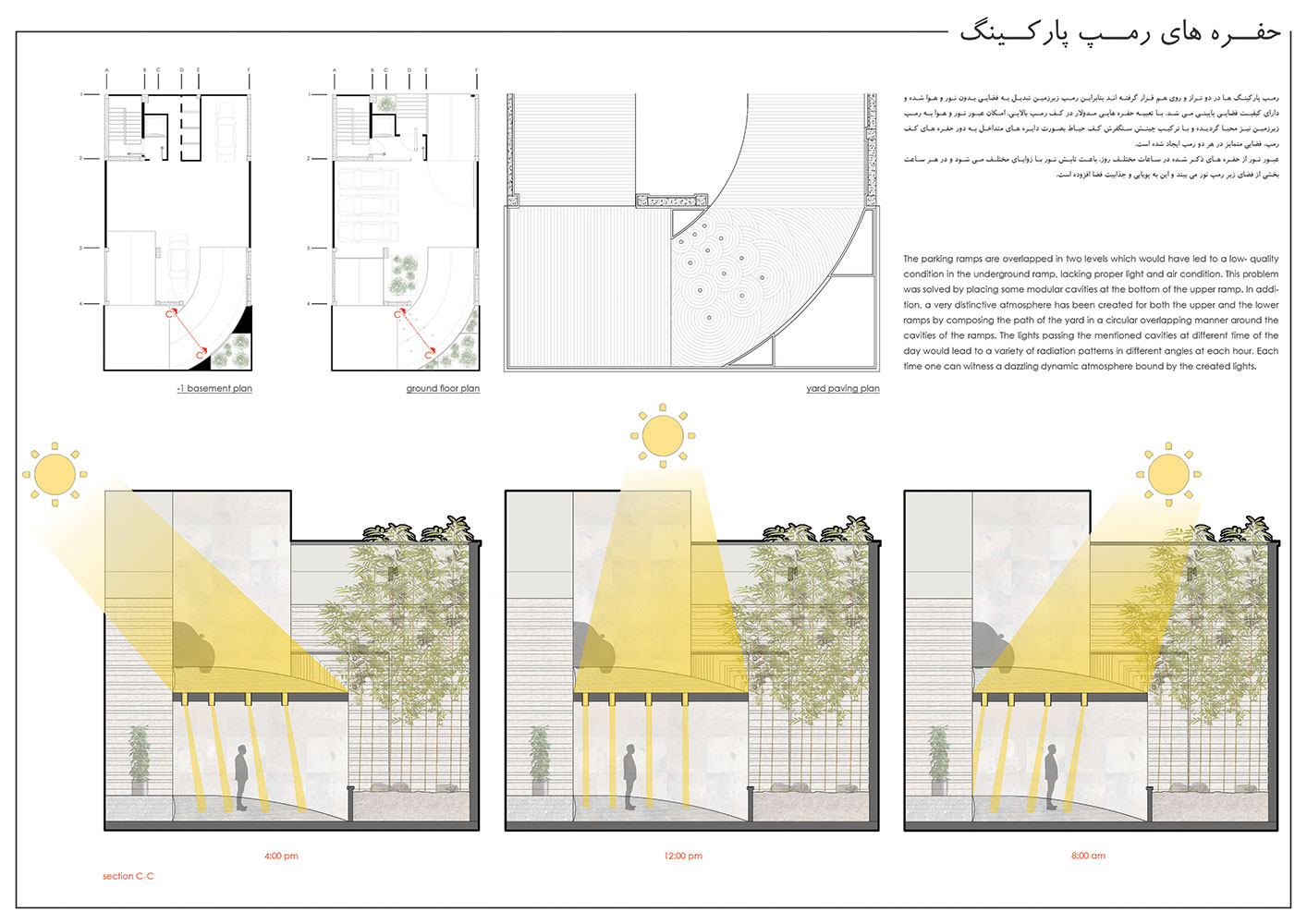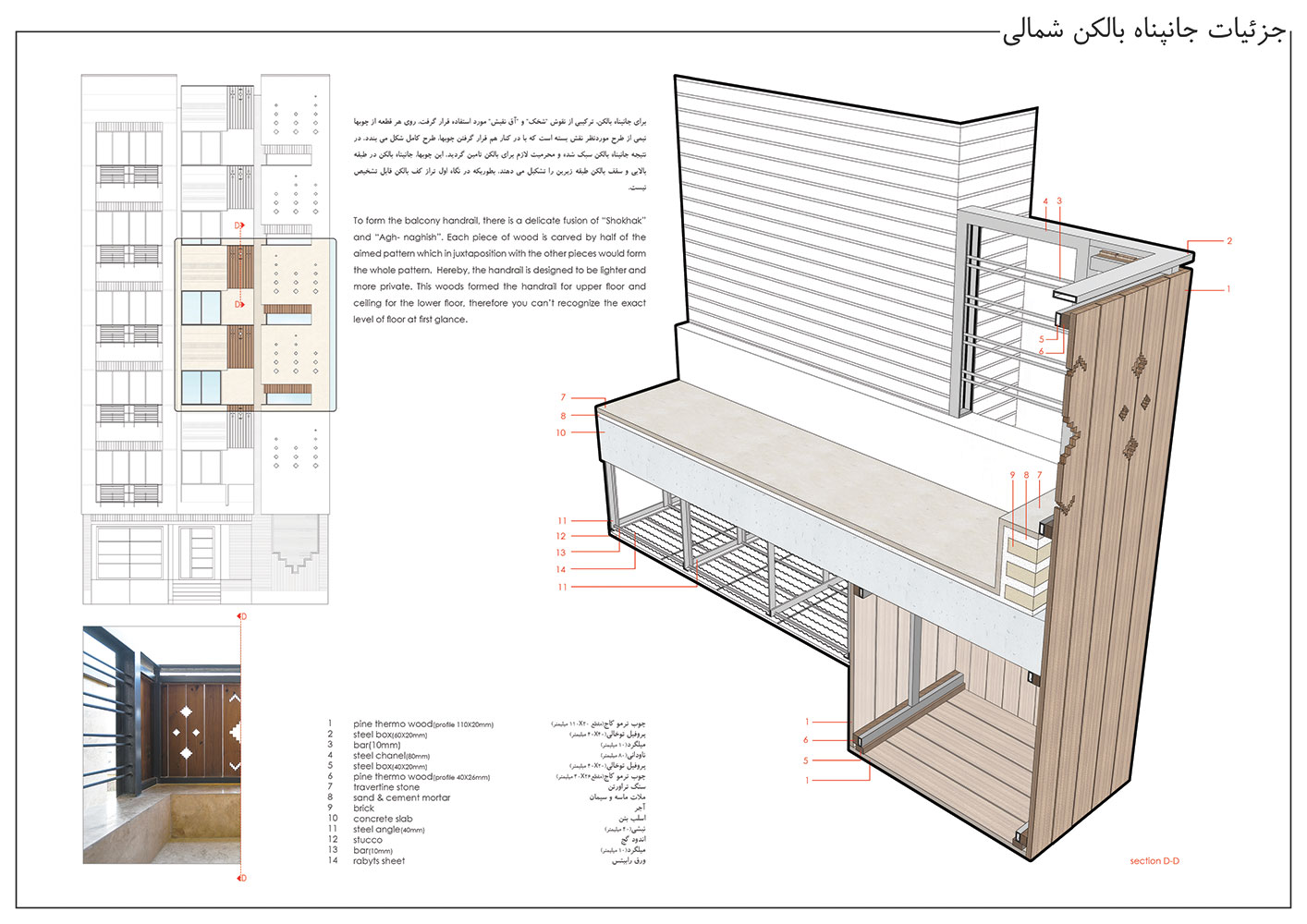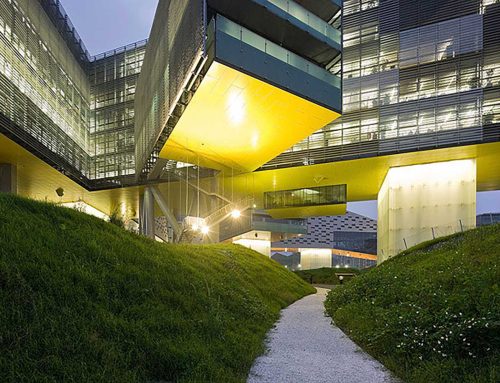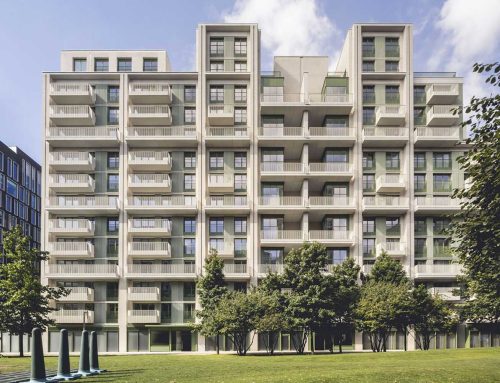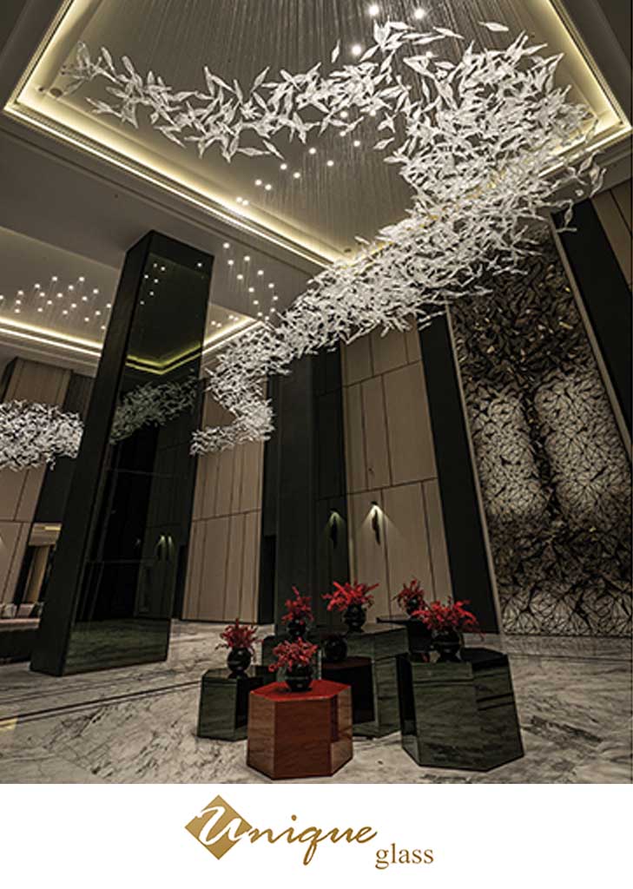ساختمان داد، اثر گروه معماران و مهندسین کندو

پروژهی “داد” در زمینی به مساحت 270 مترمربع واقع در تهران، خیابان شریعتی، خیابان میرزاپور (سهیل)، خیابان سرتیپی، کوچه ی داد اول، پلاک 12 با زیربنای کل 1444 مترمربع و زیربنای مفید 810 مترمربع در قالب 5 طبقهی مسکونی تک واحدی و 3 طبقهی مشاعات با کاربری لابی و پارکینگ در طبقهی همکف و پارکینگ و انباری در 2 طبقهی زیرزمین اجرا شده است.
در این پروژه، طراحی پلان، نما و جزئیات داخلی، یکپارچه و همزمان صورت گرفته است و هر کدام از این عناصر بر یکدیگر تاثیرگذار بوده است. رویکرد اصلی طراحی که از نما تا جزئیات داخل ساختمان مشهود است، الگوی “نقش گلیم” می باشد. با مطالعاتی که روی نقوش گلیمهای اقوام مختلف ایران از جمله “عشایر ورامین، گرمسار، ایلات جنوب شرقی ایران (افشاری) و قالیهای ترکمن” صورت گرفت، انگارههای مناسب برای بخشهای مختلف ساختمان بازتعریف و طراحی گردید. این نقوش در جدارهی سنگی راهپله، جانپناه چوبی بالکنها، شمارههای محل پارک خودروها در پارکینگ و نقش کف لابی ورودی و … قابل رویت است.
در این پروژه، نما نه به عنوان یک پوسته و عنصر الحاقی و جدا از ساختمان، بلکه تاثیر پذیرفته از عملکردهای مورد نظر در ساختمان میباشد که این تاثیرات حجمهایی را ایجاد میکند که در طراحی سازه ی ساختمان نیز تاثیر گذاشته و فرم نهایی نما را شکل داده است. قرار گرفتن راهپله در بخش غربی نمای شمالی، حجم را به دو قسمت شفاف و صلب تقسیم کرده است که این دو حجم با چفتی 30 سانتیمتری از هم جدا شدهاند. ایجاد این چفت و نیز خالی کردن باریکههایی هم تراز بالکنها در حجم صلب راهپله، باعث باز شدن خط دید شمال غربی برای بالکنها شده است. با تعبیه ی پنجره ی “L” شکل برای آشپزخانهها، خط دید شمال شرقی نیز برای بالکنها باز شده است و در نتیجه زاویهی دید برای کسی که در وسط بالکن شمالی قرار گرفته است، از 55 درجه به 136 درجه افزایش یافته است و این یعنی بالکنی با چشمانداز مناسب و تبدیل بالکن به فضایی کاراتر و فراتر از محلی برای انبار کردن لوازم اضافی.
کتاب سال معماری معاصر ایران، 1398
____________________________
عملکرد :مسکونی، آپارتمانی
___________________________________________
نام پروژه ـ عملکرد: ساختمان داد، مسکونی
شرکت ـ دفتر طراحی: گروه معماران و مهندسین کندو
معمار اصلی: بهادر کاشانی مدنی
همکاران طراحی: بهاره خُمیری، سپیده دادجو، مریم جوادیان
اجرا: بهرنگ کاشانی مدنی، بهراد کاشانی مدنی
طراحی و دکوراسیون داخلی: بهادر کاشانی مدنی، بهاره خُمیری
نوع تأسیسات ـ نوع سازه: داکت اسپلیت، اسکلت بتنی
آدرس پروژه: تهران، خیابان داد
مساحت کل ـ زیربنا: 240 مترمربع، 1500 مترمربع
کارفرما: محمد هاشمی
تاریخ شروع و پایان ساخت: خرداد ماه 1393 - فروردین ماه 1395
عکاسی پروژه: آرتم غریبی
وب سایت: www.cando-eng.com
ایمیل: info@cando-eng.com
DAAD APARTMENT, Behrang Kashani Madani, Bahador Kashani Madani, Bahareh Khomeiry, Behrad Kashani Madani
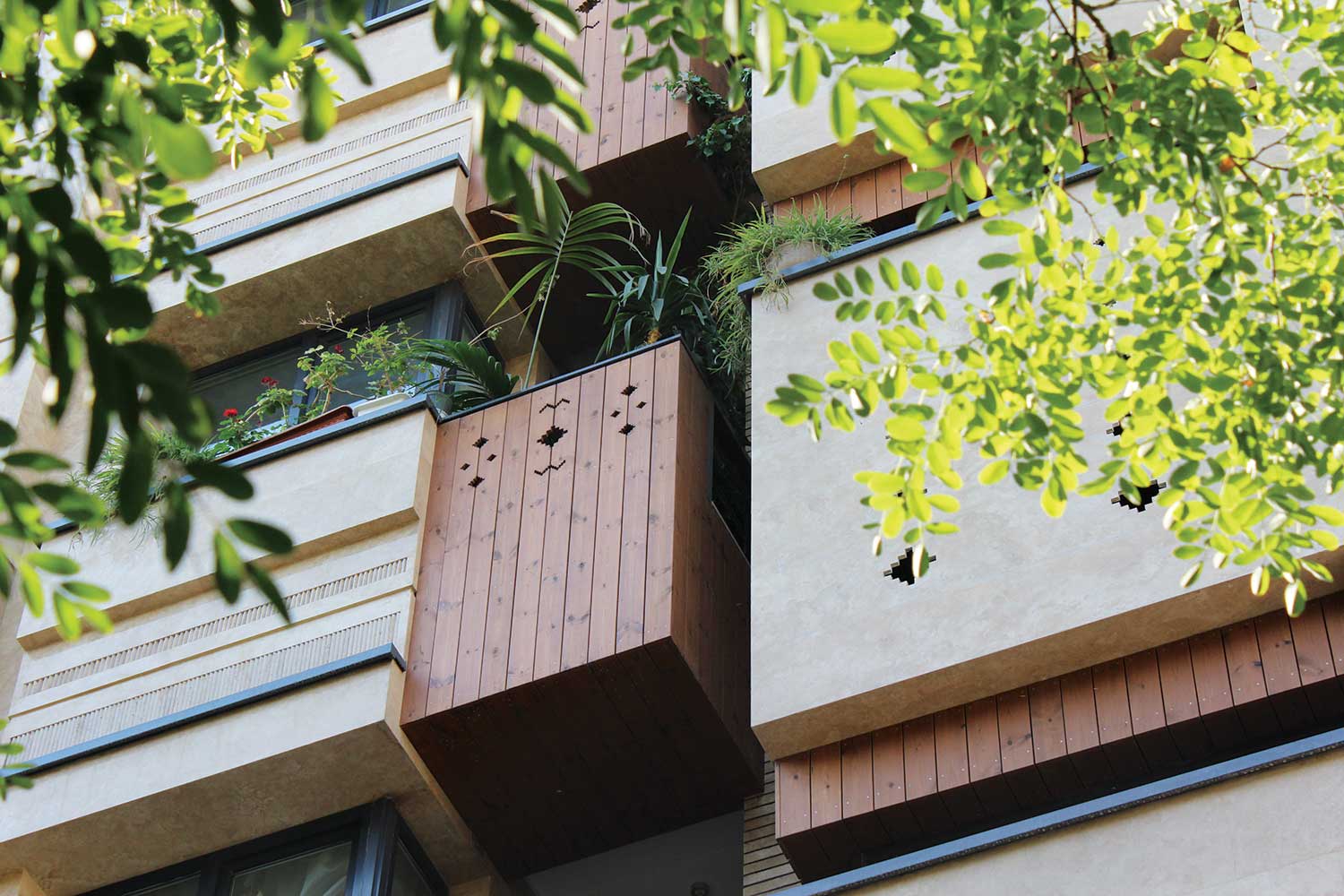
Project’s Name ـ Function: Daad Apartment, Residential
Office ـ Company: Cando archineering group
Lead Architect: Bahador Kashani Madani
Design Team: Bahareh Khomeiry, Sepideh Dadjoo, Maryam Javadian
Construction: Behrang Kashani Madani, Behrad Kashani Madani
Interior Design: Bahador Kashani Madani, Bahareh Khomeiry
Mechanical Structure ـ Structure: Duct Split, Concrete Structure
Location: Daad St., Tehran
Total Land Area ـ Area Of Construction: 240 m2, 1500 m2
Client: Mohammad Hashemi
Date: June 2014 - April 2016
Photographer: Artem Gharibi
Website: www.cando-eng.com
Email: info@cando-eng.com
The Daad project has been constructed in an area of 270 square meters which is located in No. 12, Daad alley, Sartippi st, mirzapour st, shariati ave., Tehran with the total infrastructure of 1444 square meters and useful area of 810 square meters in 5 residential floors in single units, it also includes 3 floor joints i.e. Lobby and parking spaces on the first floor and parking spaces and depots on the 2nd and the 3rd underground floors.
In this project the building plan, the facade and the inner details have all been designed and incorporated simultaneously. Meanwhile, each element has been effective on the others. Proper designs and patterns for each part of the building were redefined and designed through a vast research on the kilim’s patterns of various Iranian tribes, such as the Varamin and Garmsaar nomads, Tribes of southeast of Iran (Afshari) or the Turkman carpets. These patterns can be seen on the stony wall of the staircase, wooden handrail of the balconies, the parking space numbers and the lobby’s floor.
The facade is not considered as an additional element in this project, but it has adopted the functions regarding the building construction design creating impressive geometric volumes. By locating the staircase at the west part of the north facade, a volume has been divided into a transparent and a rigid part. These two parts are apart from one another by a 30 cm gap. Having put this gap alongside with emptying the par beams of the balconies in the rigid volume of the staircase have led to an open view of the northwest sight of the balconies. The line view of the northeast sight has respectively been open by the placement of an “L” window for the kitchens. This led to a vaster point of view by shifting the 55 degrees to 136 degrees. Relatively a proper balcony with a wide view and of efficient space.

