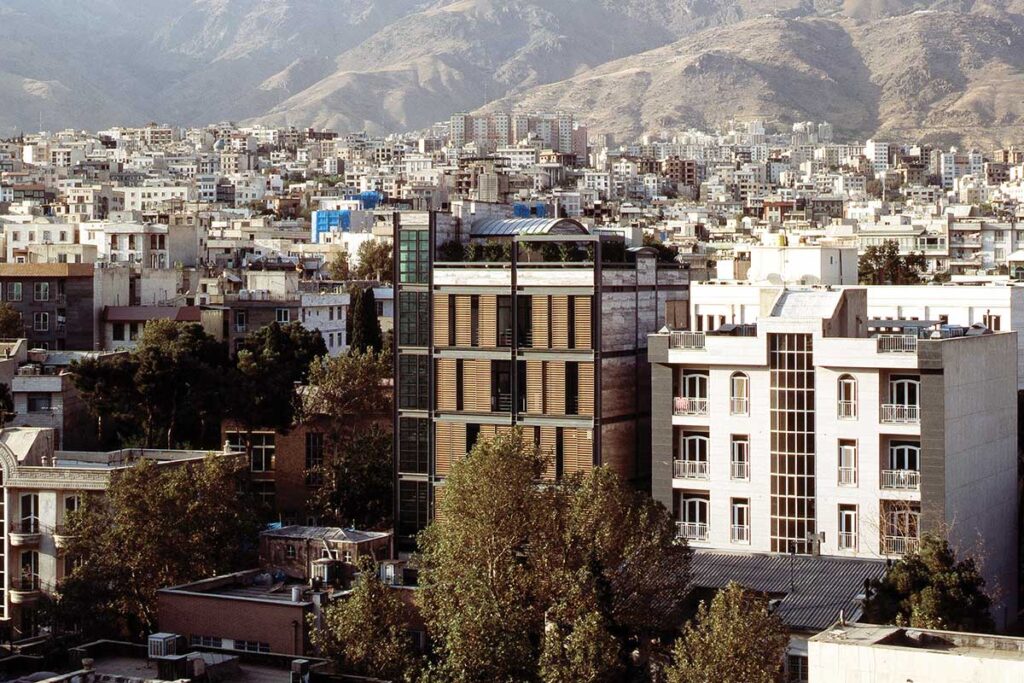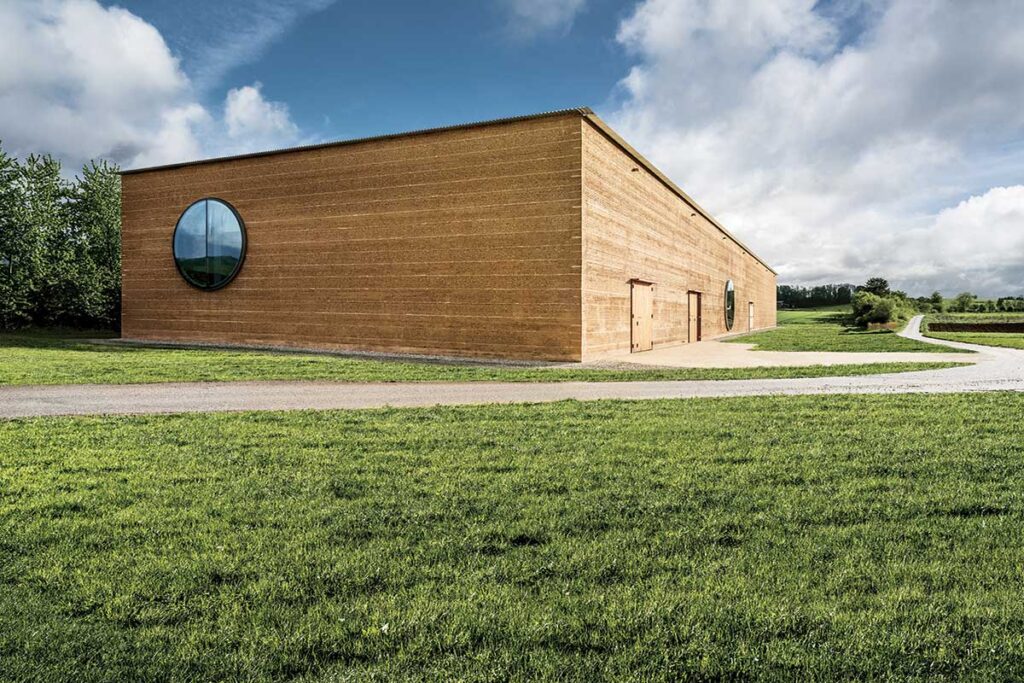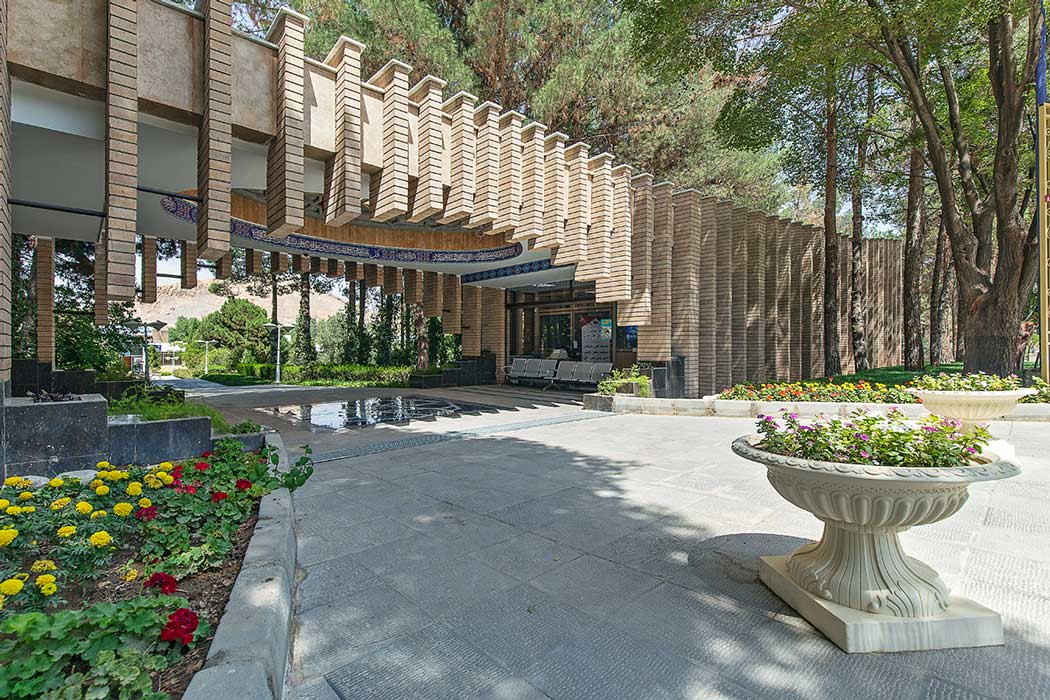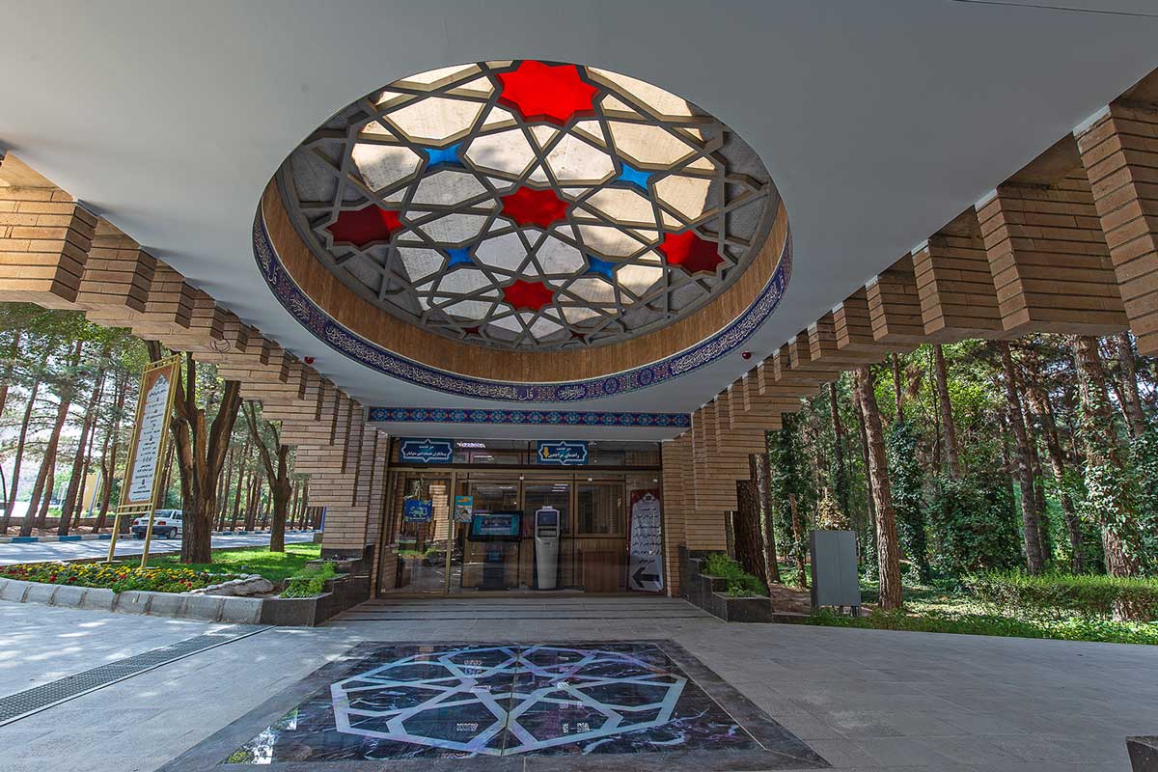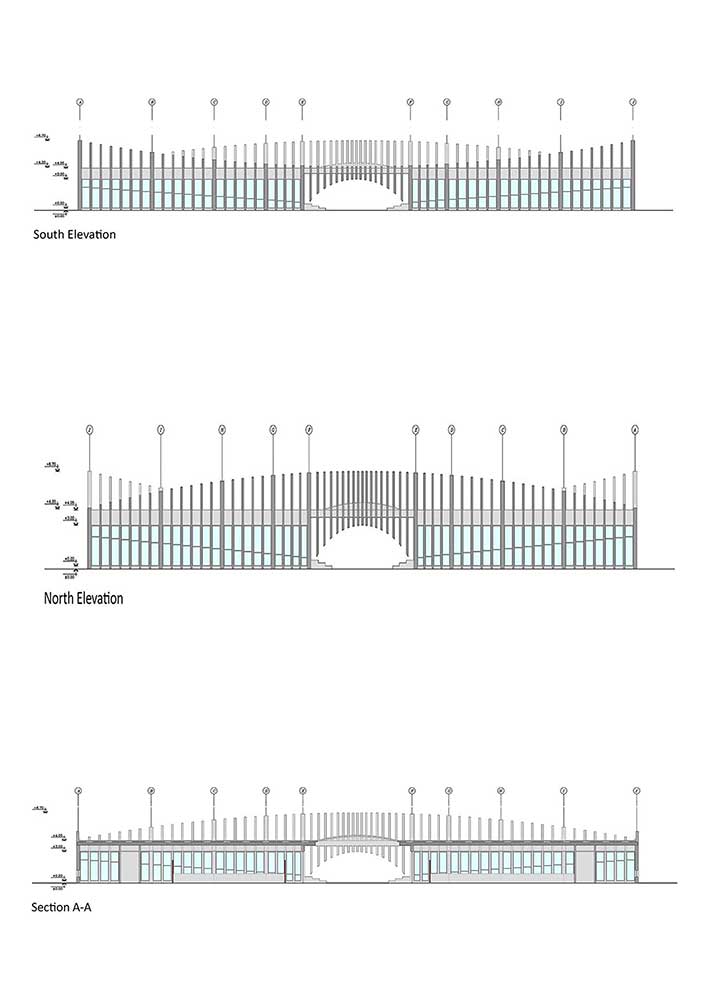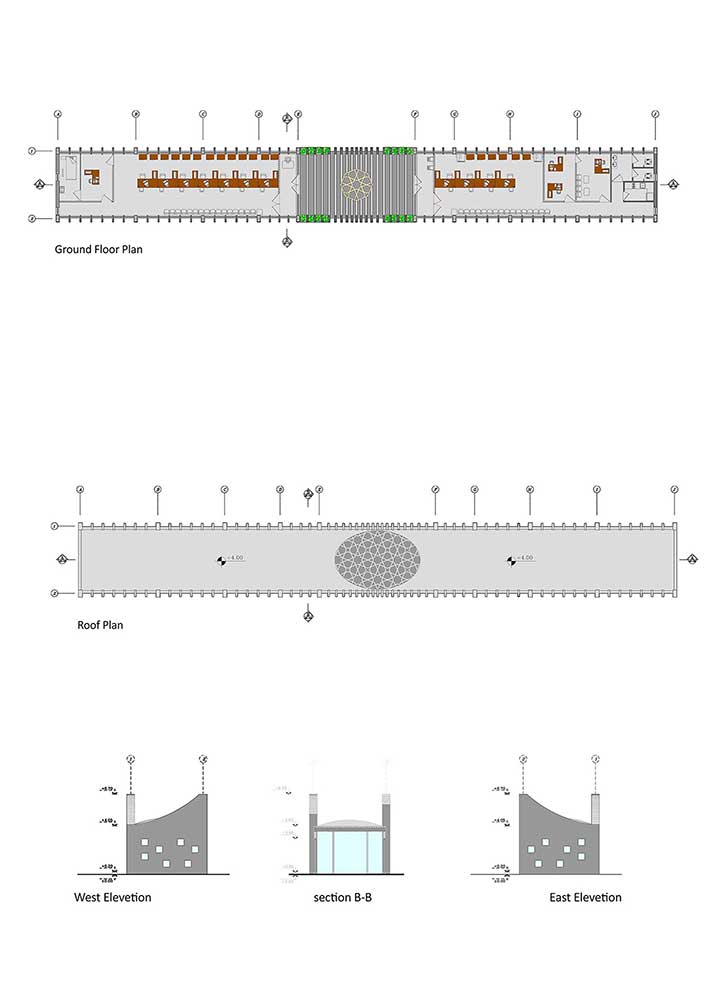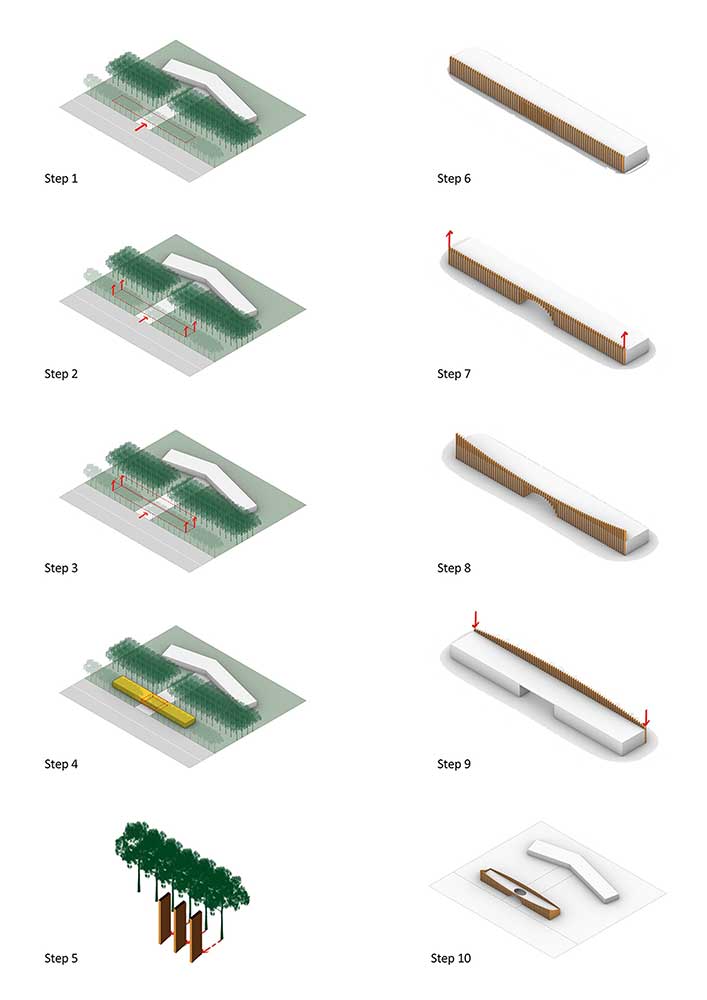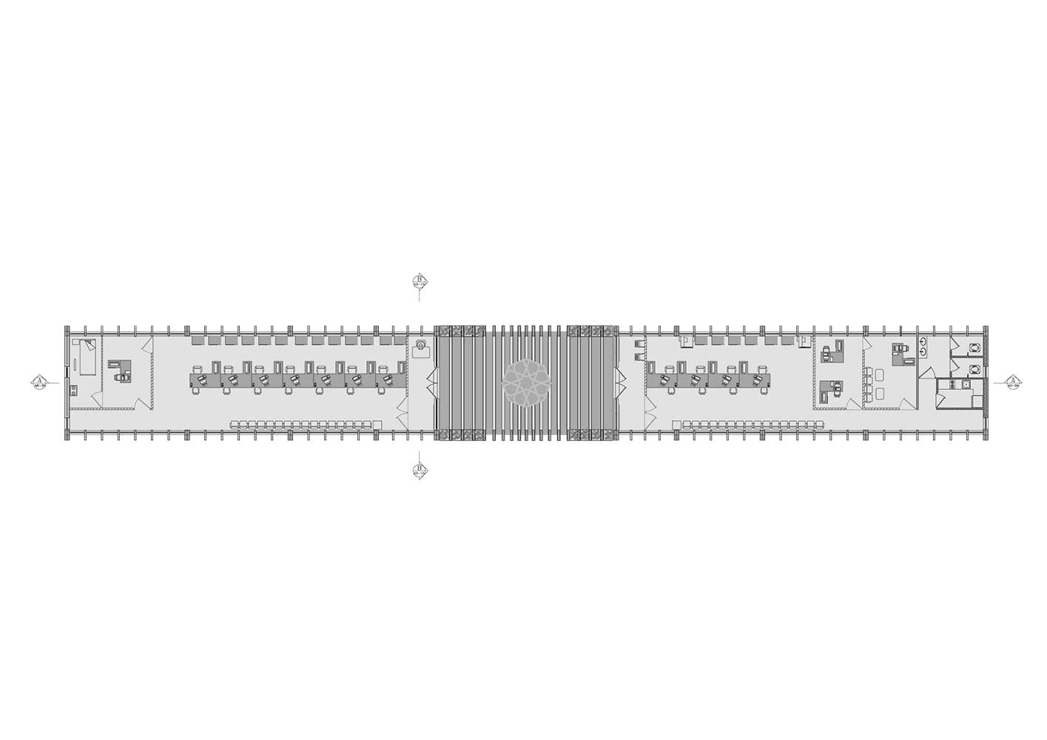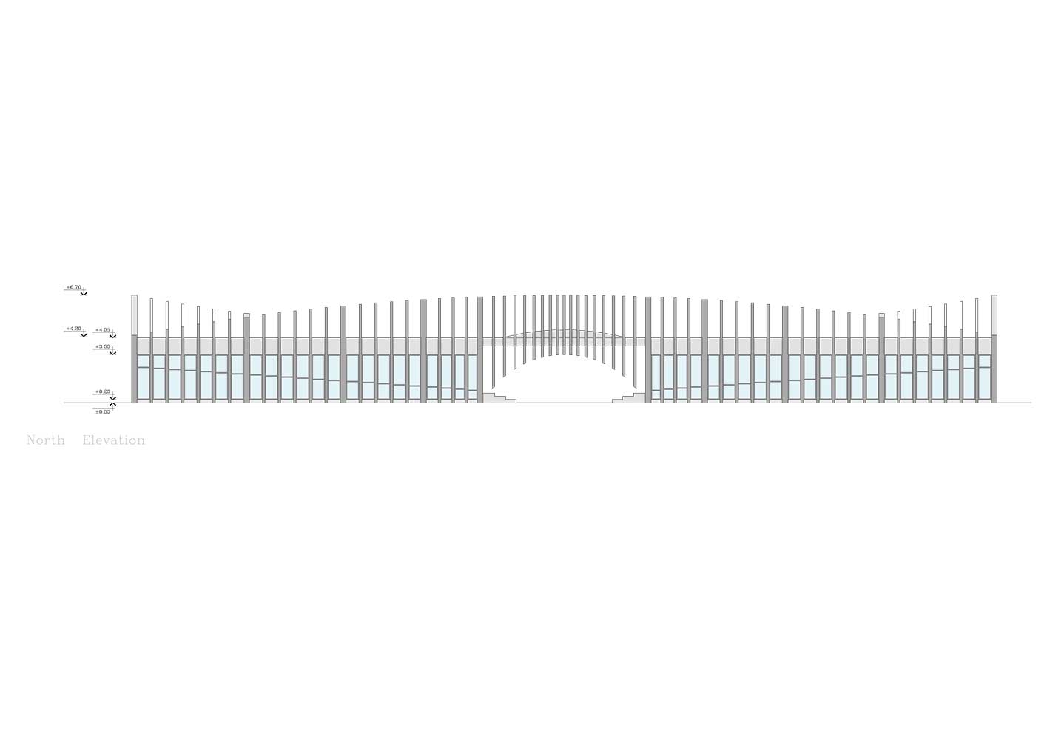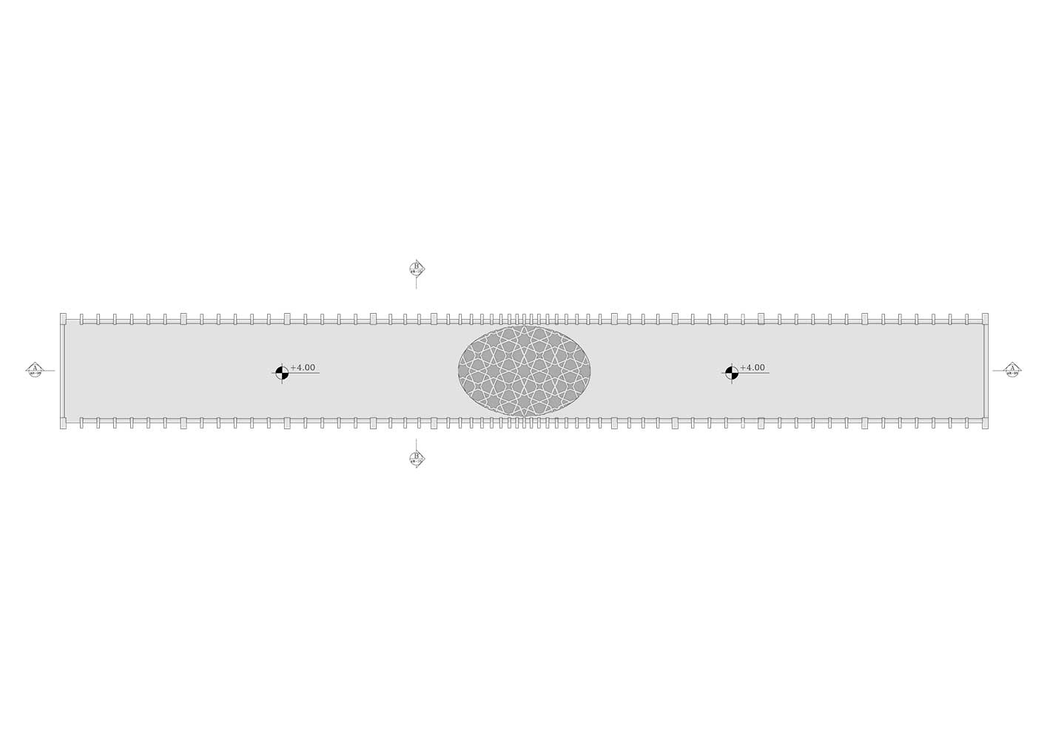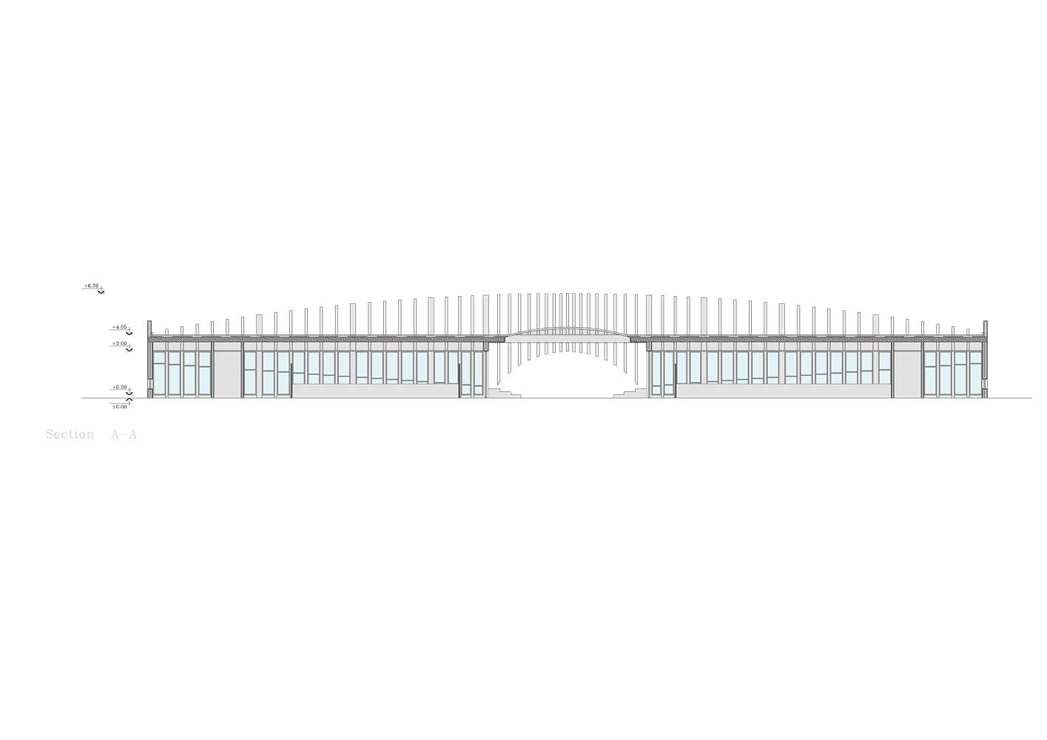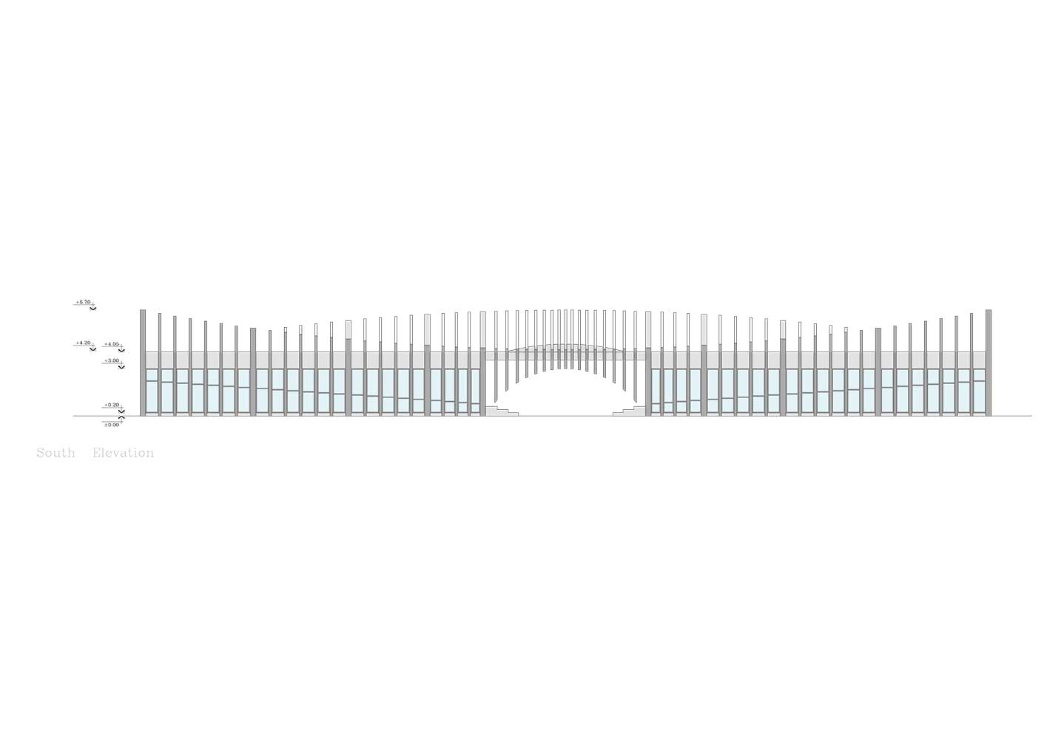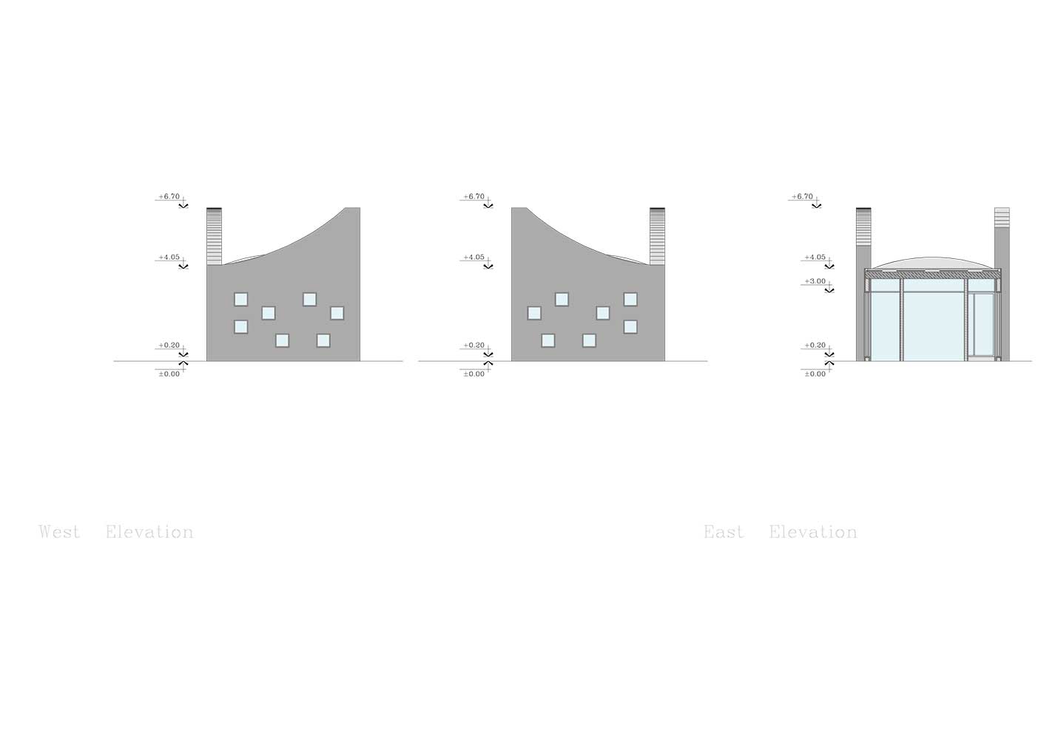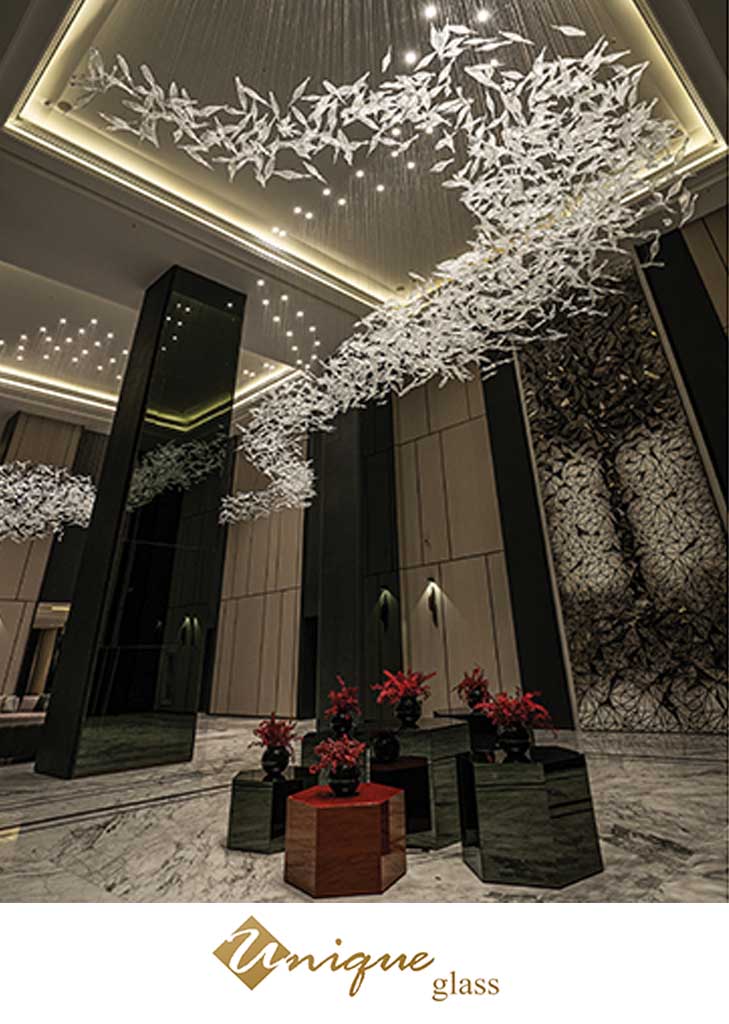ساختمان اداری الحاقی آرامستان باغ رضوان اصفهان
اثر حامد فتوت
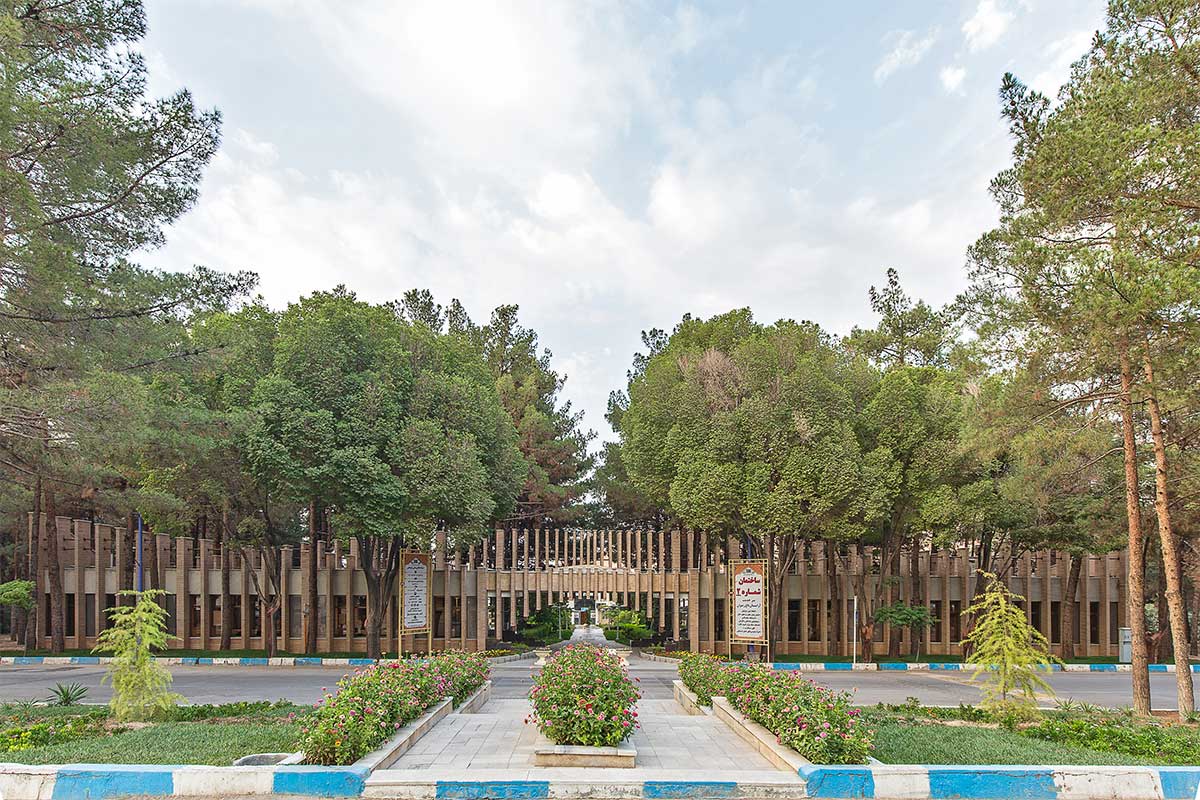
موقعیت خاص زمین این پروژه اصلیترین دغدغه در مراحل طراحی پروژه بوده است. زمین پروژه، زمینی است خطی با عرض تقریبی 7 متر در طول، که در میان یک فضای درختکاری واقع شده است. ایده اولیه طراحی به حداقل رساندن عناصر و المانهای مورد استفاده در طراحی بود؛ لذا یک حجم با بدنههای شفاف به این منظور در نظر گرفته شده تنه درختان در سایت به عنوان تنها المانهای عمودی موجود، ایده شکلگیری المانهایی عمودی با قطر مشابه تنه درختان جهت ستونهای نگهدارنده سقف پروژه شد. به این نحو هیچگونه بدنهای که مسدودکنندهی دید مخاطب باشد وجود ندارد و حجم ساختمان به نوعی در میان این فضا محو شده است و ارتباط بصری جلو و پشت بنا ازطریق بدنه شفاف شیشهای حفظ شده است. پرههای بکار رفته در بدنههای ساختمان الهام گرفته از تنههای درختان سایت میباشد. با تغییر در ریتم قرارگیری پرهها و ایجاد تراکم بیشتر آنها در مرکز حجم خطی ساختمان، ورودی پروژه شکل گرفته است؛ در عین حال از آنجاییکه این ساختمان به عنوان یک ساختمان اداری به عنوان مکمل ساختمان اداری اصلی مجموعه، که در پشت آن واقع شده است، میباشد؛ این ورودی تا پوسته پشت ساختمان نیز ادامه پیدا کرده است و به نوعی این بنا به عنوان تعریف محور ورودی به ساختمان اداری اصلی نیز در نظر گرفته شده است. ساختمان شامل دو بازوی خطی شرقی و غربی است؛ که کاربری های اداری (open office) در آن قرار گرفته است و فضای تهی میان این دو بازو با سقف گنبدی نیمهباز نقش پیش فضای ورودی به ساختمان و ساختمان اداری اصلی را بازی میکند.
ریتم ارتفاعی پرهها در بدنه شمال و جنوب ساختمان نیز به نوعی تعریف شده است که به دعوتکنندگی پروژه کمک کند. پر و خالی موجود در بدنهها البته با سطح بیشتر شیشه به مخاطب داخل فضا نیز حس تنوع میبخشد، گویی که در میان فضای سبز و محوطه واقع شده است.
به طور خلاصه سعی بر آن بوده است تا بنا به کمترین میزان دخل و تصرف در پرسپکتیوها و دیدهای بصری موجود در فضای بکر قرار گیرد، برای این کار از کمترین میزان المان ها و عناصر محدودکنندهی دید استفاده شده است یعنی به عبارتی دیگر سقف به عنوان یک سرپناه برای انسان و پرههای عمودی به عنوان نمادی از تنههای درختان موجود.
معماری معاصر جهان: اداری
_______________________________________
نام پروژه – عملکرد: ساختمان اداری الحاقی آرامستان باغ رضوان اصفهان، اداری
شرکت – دفتر طراحی: دفتر معماری و شهرسازی حامد فتوت
شرکت – دفتر طراحی: دفتر معماری و شهرسازی حامد فتوت
همکاران طراحی: سپیده صادقی، محمد رضوانی، نسیم احمدی، سعید حق شناس، محمد شکل آبادی،مریم یزدانی، نسرین اسدی، پرگل رفائی
نوع تاسیسات – نوع سازه: داکت اسپلیت، اسکلت بتنی
آدرس پروژه: اصفهان، کیلومتر 5 جاده اصفهان-نایین، آرامستان باغ رضوان اصفهان
مساحت کل – زیربنا: 280 مترمربع
کارفرما: سازمان آرامستان های شهرداری اصفهان
تاریخ شروع – تاریخ پایان ساخت: 1398-1395
عکاسی پروژه: علی افتخاری، سپهر منصوری
وب سایت: WWW.Fotovvatarch.com
ایمیل: info@fotovvatarch.com
اینستاگرام: fotovvatarch
Isfahan Cemetery Office, Hamed Fotovvat

Project Name: Isfahan Cemetery Office \ Function: Official
Office: Fotovvat Architecture Atelier
Lead Architect: Hamed Fotovvat \ Design Team: Sepideh Sadeghi, Mohammad Rezvani, Nasim Ahmadi, Saeed Haghshenas، Mohammad Sheklabadi, Maryam Yazdani, Nasrin Asadi, Pargol Refaei
Mechanical Structure: Split Duct \ Structure: Concrete Structure
Location: Cemetery Org. of Isfahan Municipality, 5Km of Isfahan- Nain
Area Of Construction: 280 Sq.m \ Client: Cemetery Org. of Isfahan Municipality
Date: 2016- 2019
Photographers: Ali Eftekhari, Sepehr Mansouri
Website: WWW.Fotovvatarch.com
E-mail: info@fotovvatarch.com
Instagram: @fotovvatarch
the specific location of the land of this project has been the main concern in the design stages of the project. The project land is a linear land approximately 7 meters long in length, located in the middle of a tree planting space. The original design idea was to minimize the elements used in the design; therefore, a volume with transparent bodies for this purpose, considered tree trunks on the site as the only vertical elements available, the idea of forming vertical elements with a diameter similar to tree trunks for the columns supporting the roof of the project. In this way, there is no body that blocks the view of the audience and the volume of the building has somehow disappeared in the middle of this space and the visual connection between the front and back of the building is maintained through a transparent glass body. The blades used in the body of the building are inspired by the trunks of the girls of the site. By changing the rhythm of the placement of the blades and creating more density in the center of the linear volume of the building, the project entrance is formed; At the same time, since this building is an office building as a complement to the main office building of the complex, which is located behind it; This entrance has continued to the back shell of the building, and in a way, this building has been considered as the definition of the entrance axis to the main office building. The building consists of two linear arms, east and west, in which open office uses are located, and the empty space between these two arms with a semi-open dome roof opens the role of the entrance space to the building and the main office building.
The rhythm of the height of the blades in the north and south bodies of the building is also defined in a way that helps to invite the project. It is located between the green space and the yard.
In short, it has been tried to be placed in the pristine space according to the least amount of intrusion and capture in the perspectives and visual views. As a shelter for humans and vertical blades as a symbol of existing tree trunks.

