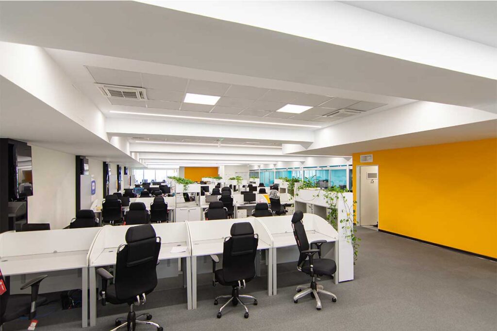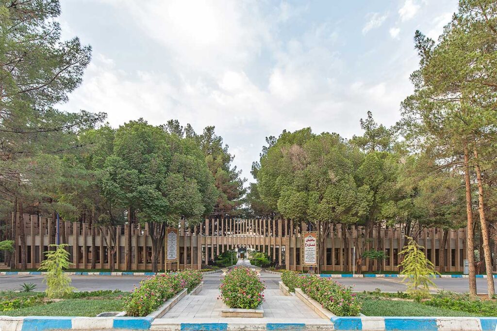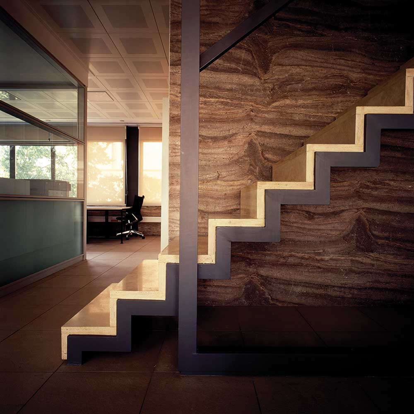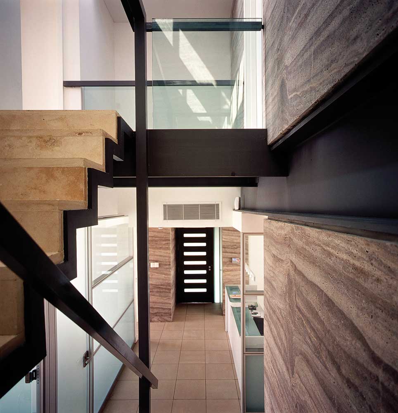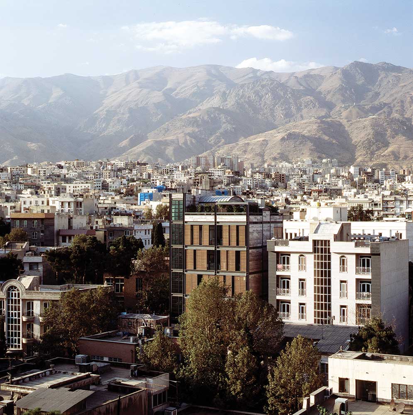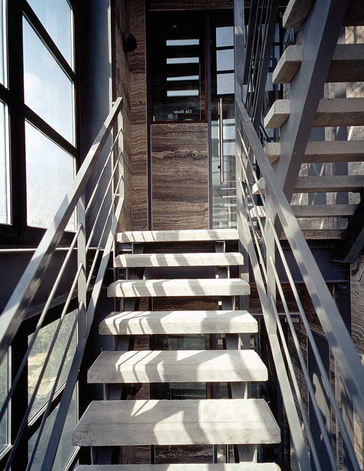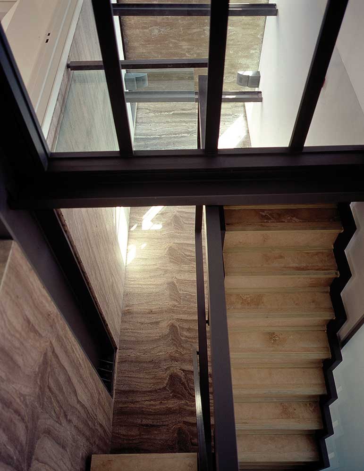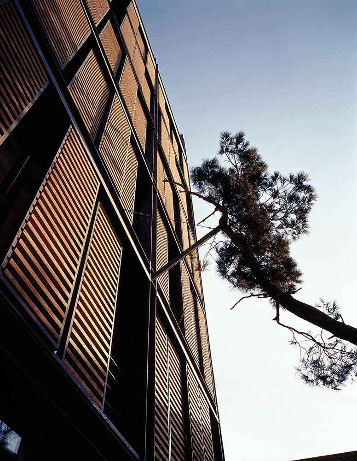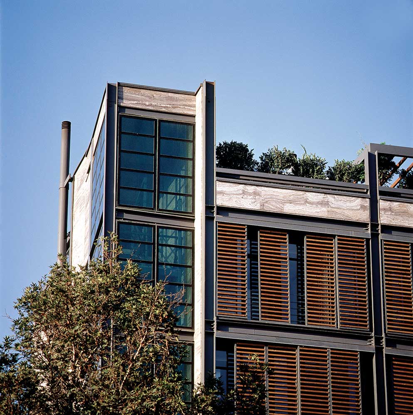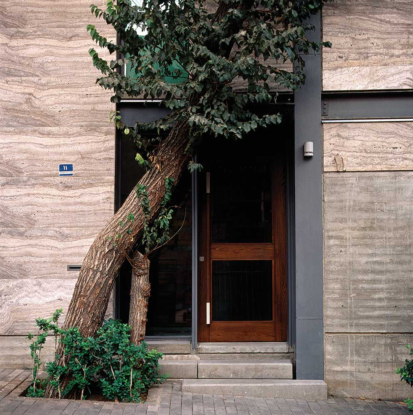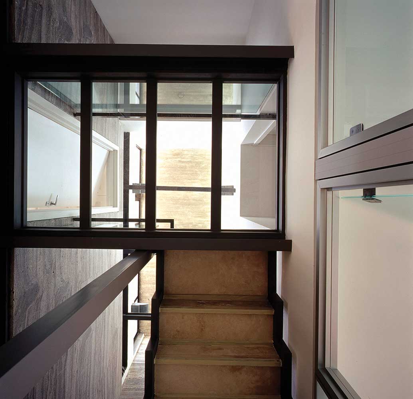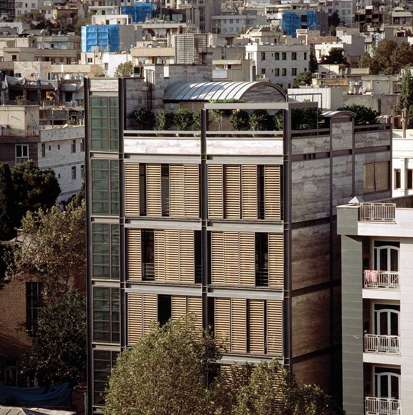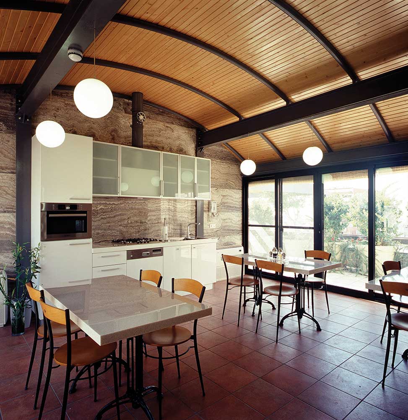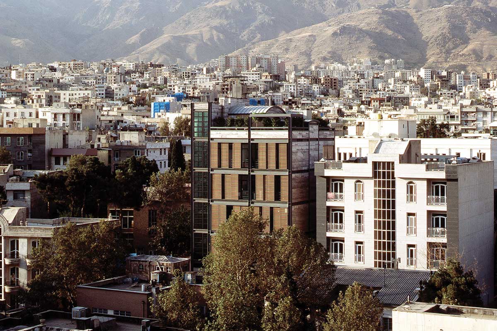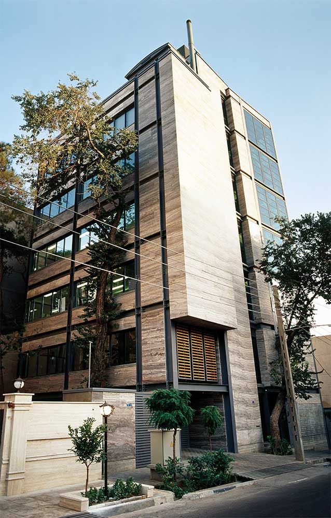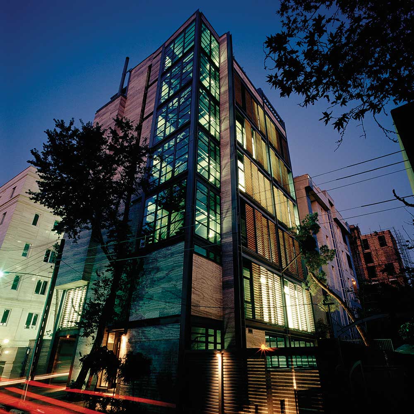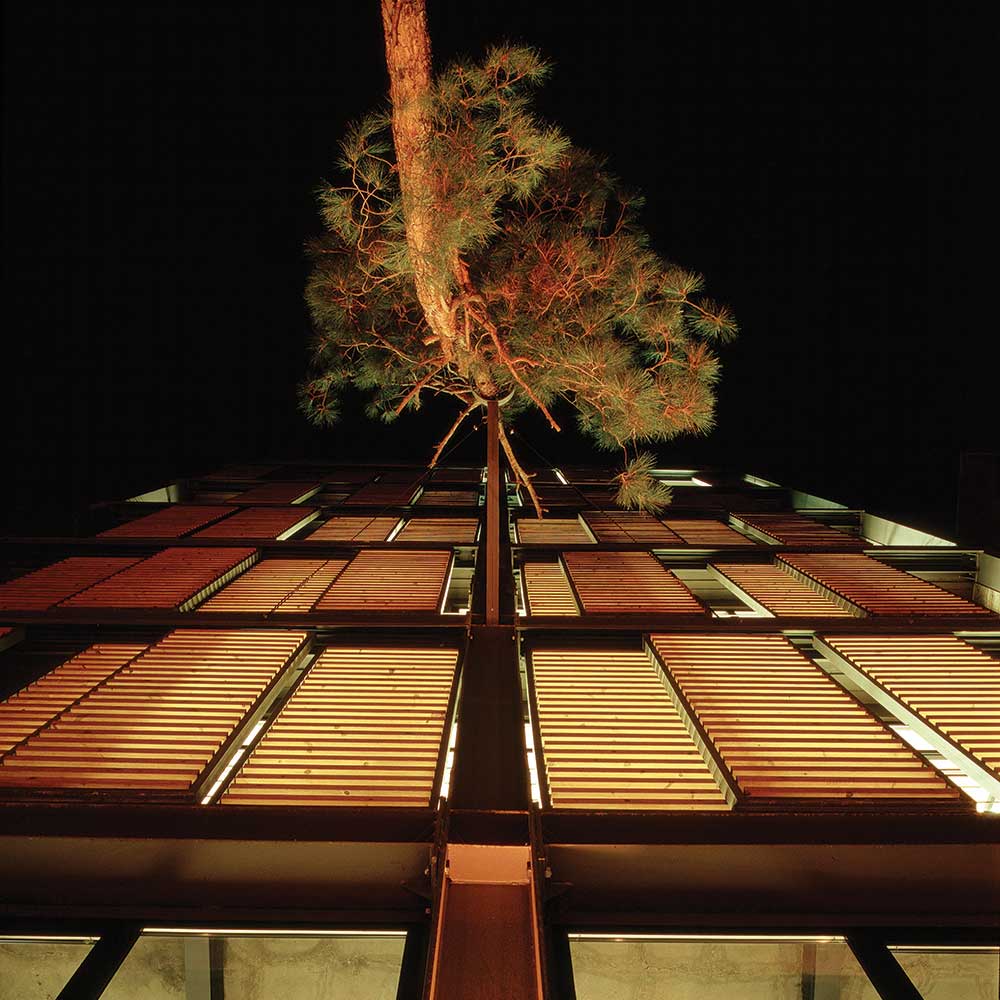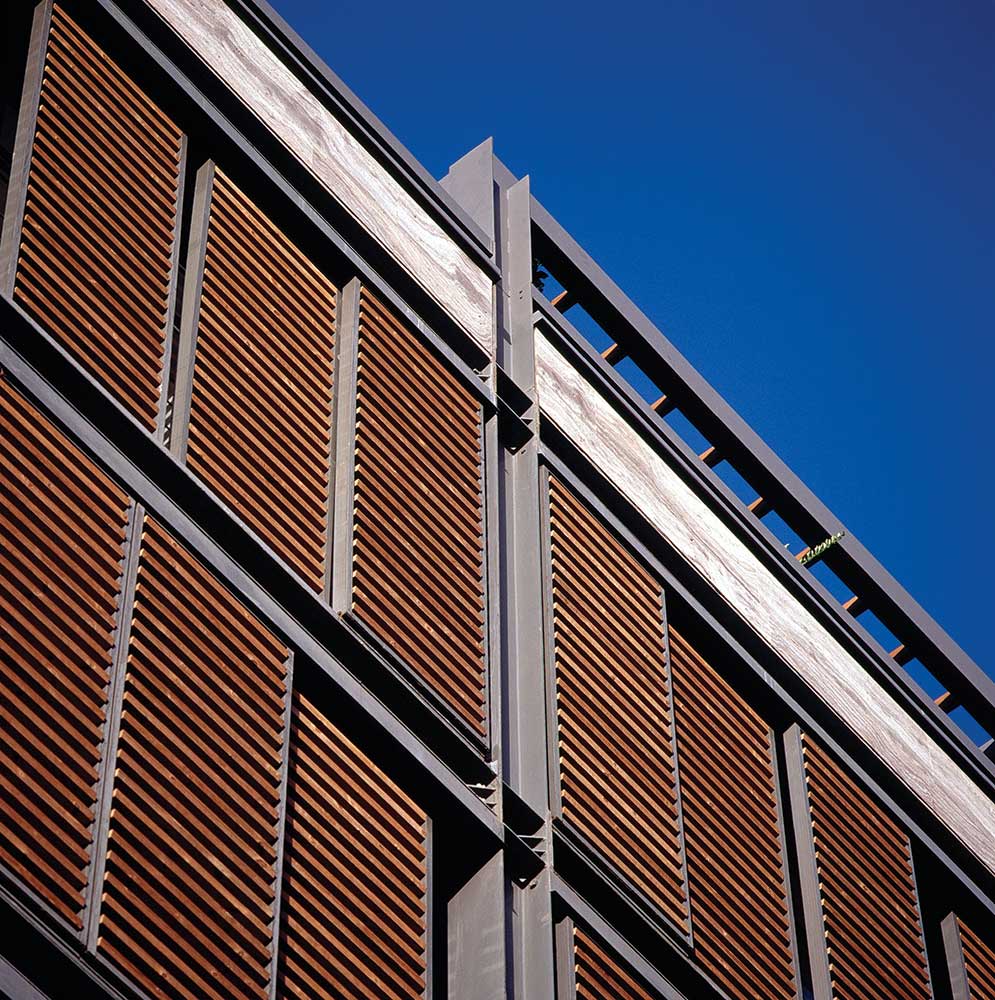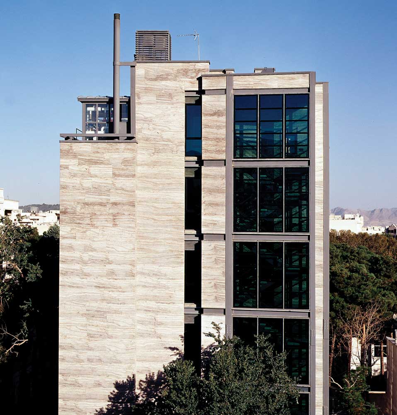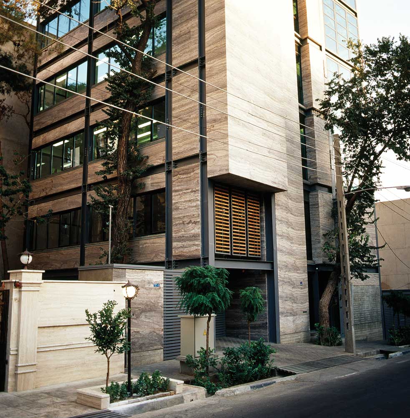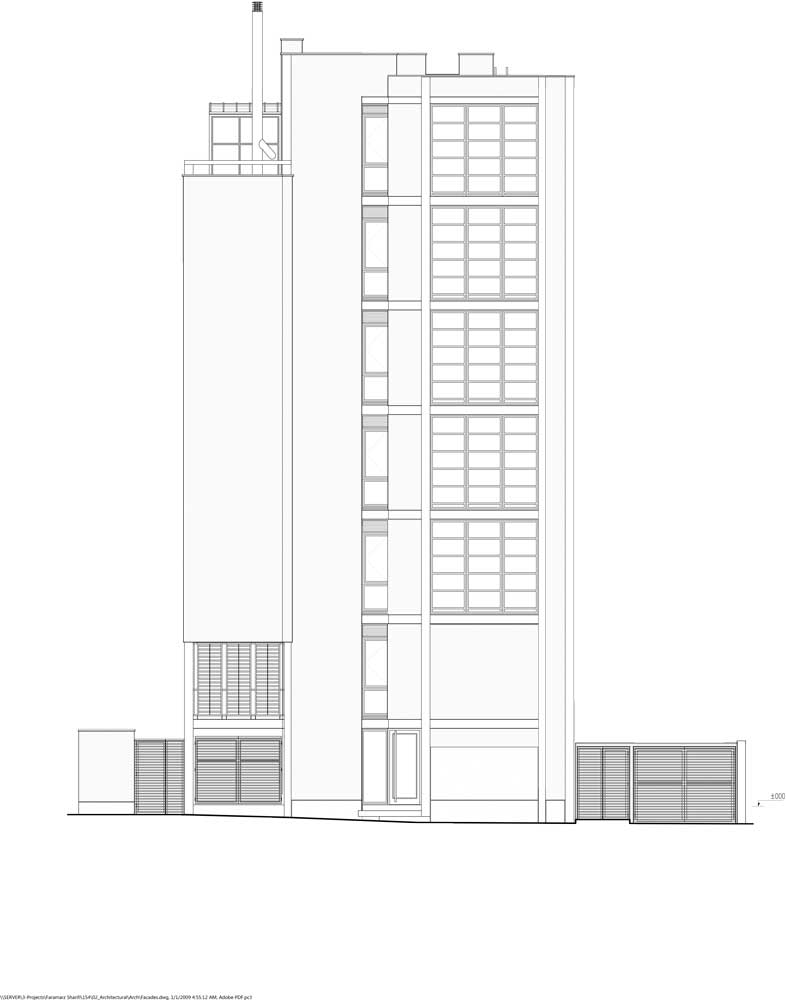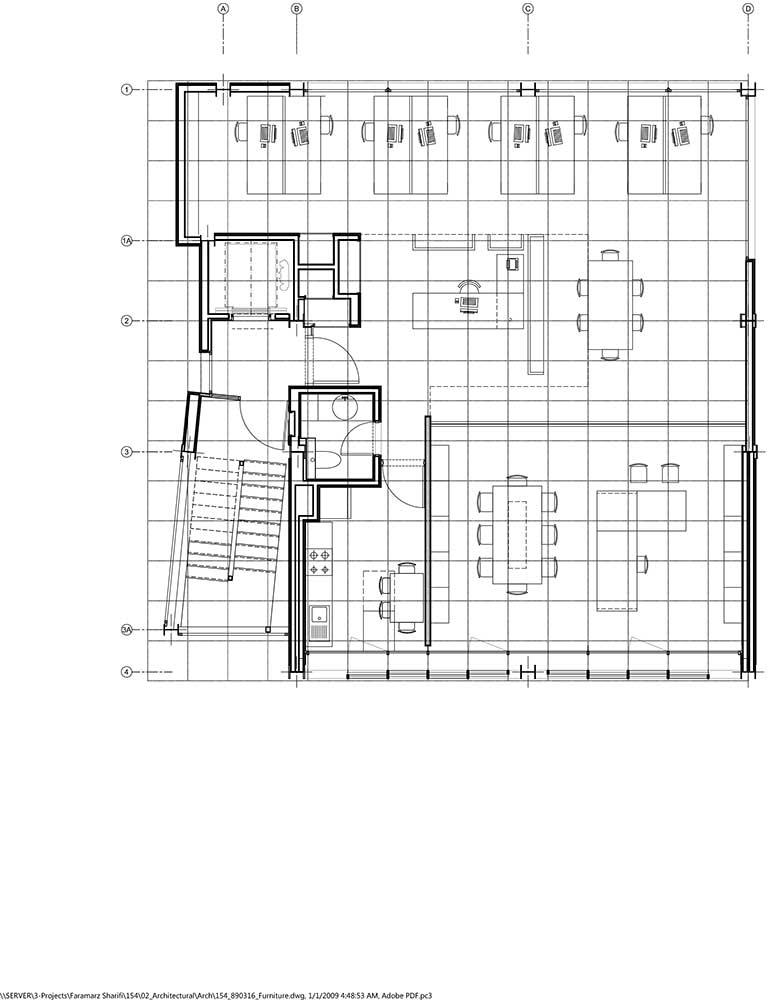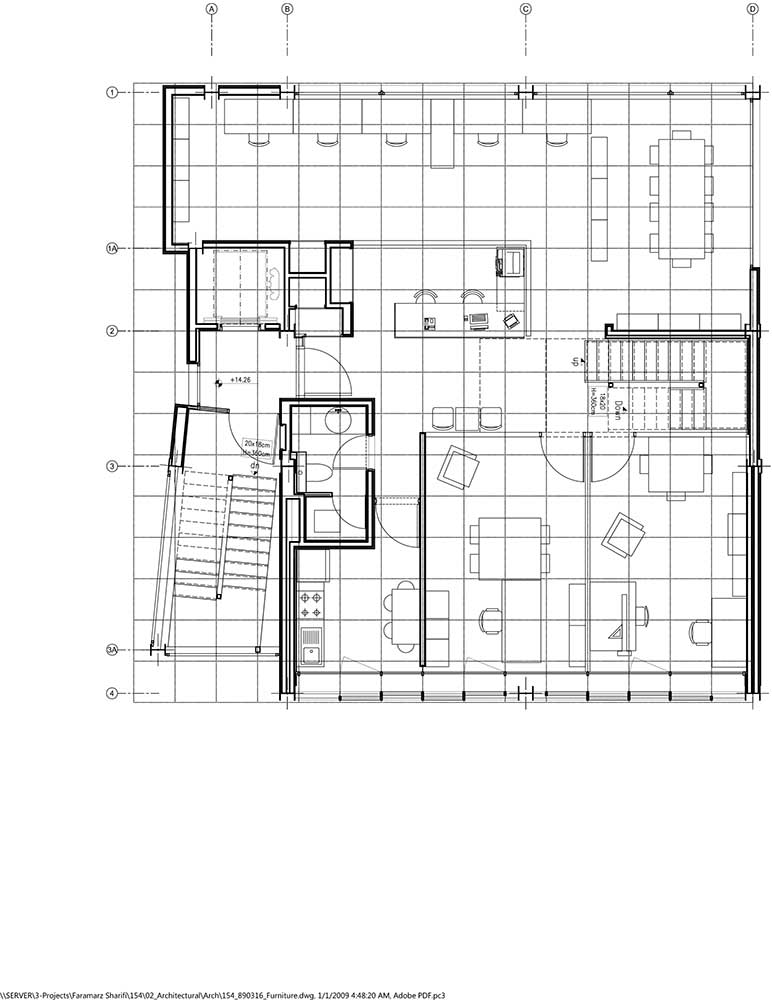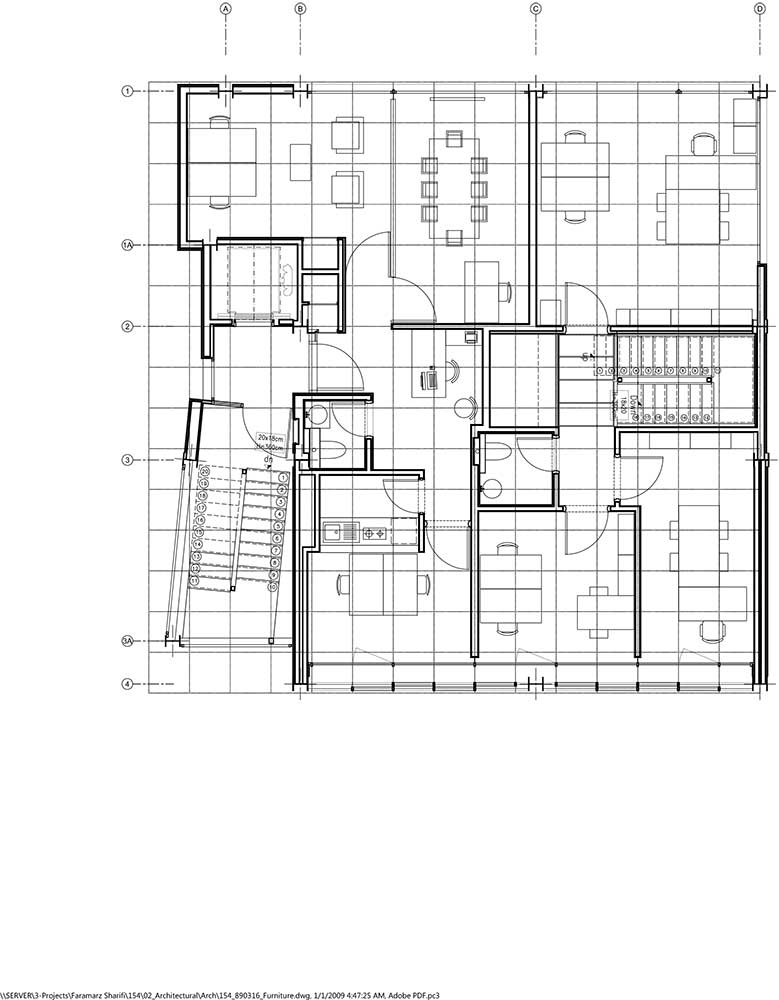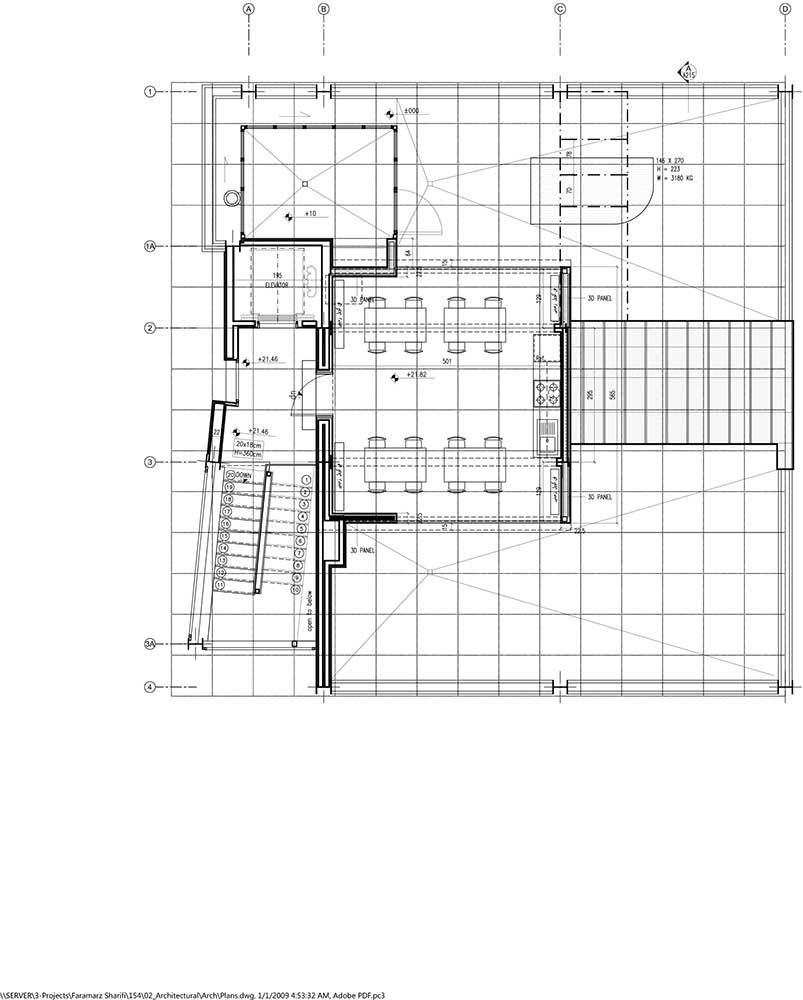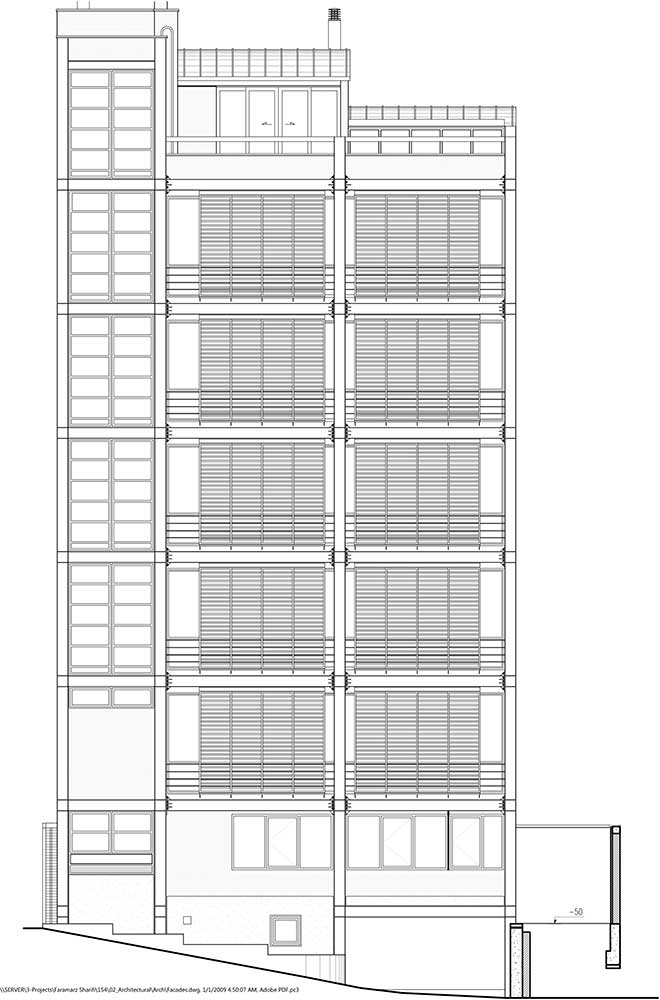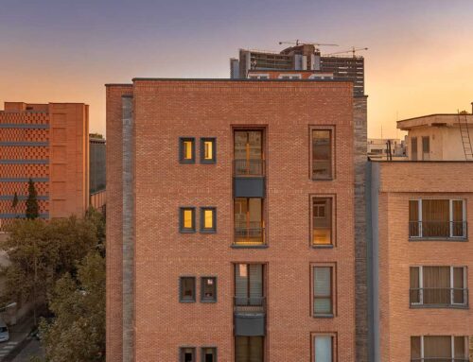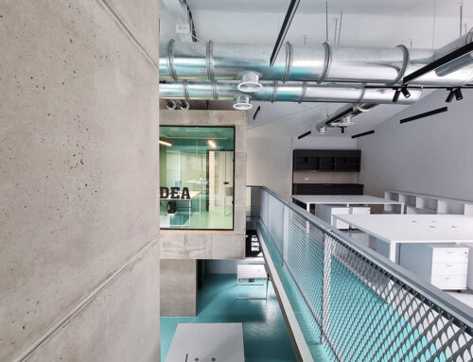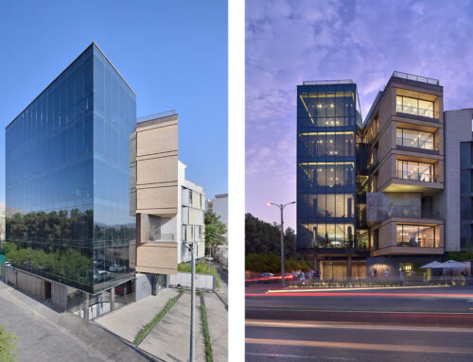ساختمان اداری یخچال
اثر فرامرز شریفی
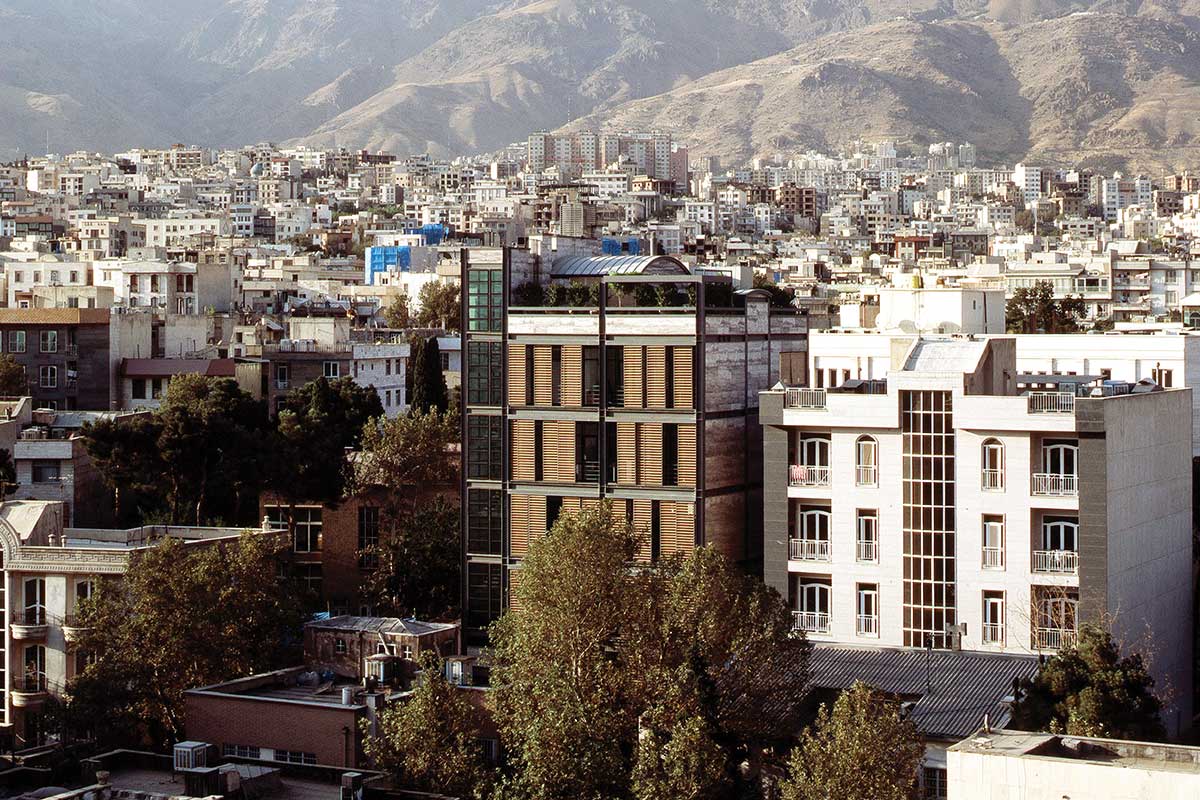
اﯾﻦ ﺑﻨﺎ از اﺑﺘﺪا ﺑﻪﻣﻨﻈﻮر اﺳﺘﻔﺎدهی ﭘﻨﺞ دﻓﱰ ﻣﻌماری ﻃﺮاﺣﯽ و ﺳﺎﺧﺘﻪ ﺷﺪ. ﺑﻨﺎ از ﺳﻪ واﺣﺪ 150 ﻣﱰی، ﯾﮏ واﺣﺪ 225 ﻣﱰی دوﺑﻠﮑﺲ و ﯾﮏ واﺣﺪ ۵۷ ﻣﱰی ﺗﺸﮑﯿﻞ ﺷﺪه ﮐﻪ واﺣﺪ 225 ﻣﱰی دﻓﱰ ﺷﺨﺼﯽ ﻃﺮاح و ﺳﺎزﻧﺪه اﺳﺖ. واﺣﺪﻫﺎ ﺑﻪ ﺷﮑﻞ ﭘﻼن آزاد (open plan) در ﻧﻈﺮ ﮔﺮﻓﺘﻪ ﺷﺪه و ﮐﻠﯿﻪی ﻧﯿﺎزﻫﺎی ﺗﺄﺳﯿﺴﺎﺗﯽ و ﺑﺮﻗﯽ ﯾﮏ دﻓﱰ ﺑﺎ اﻟﮕﻮی آزاد ﭘﯿﺶﺑﯿﻨﯽ ﺷﺪه اﺳﺖ.
ﻣﺤﻞ ﻗﺮارﮔﯿﺮی ﺑﻨﺎ در زﻣﯿﻦ ﺑﻪدﻟﯿﻞ وﺟﻮد درﺧﺘﺎن ﻗﺪﯾﻤﯽ در ﺣﺎﺷﯿﻪﻫﺎی ﻣﺤﯿﻄﯽ ﺑﻪﺟﺎی ﻣﺤﻞ ﻋﺮف، ﺷامل زﻣﯿﻦ، در ﻣﺮﮐﺰ زﻣﯿﻦ ﻣﺴﺘﻘﺮ اﺳﺖ و از ﭼﻬﺎر ﻃﺮف ﻋﻘﺐﻧﺸﯿﻨﯽ دارد. دﺳﱰﺳﯽﻫﺎی اﻓﻘﯽ و ﻋﻤﻮدی در ﺑﺪﻧﻪی ﻏﺮﺑﯽ ﭘﯿﺶﺑﯿﻨﯽ ﺷﺪهاﻧﺪ و ﭘﻠﻪ ﺑﺎ ﺳﺎﺧﺘﺎر نمایان در ﭘﺸﺖ ﯾﮏ ﭘﻮﺳﺘﻪی ﺷﯿﺸﻪای در ﮐﻨﺞ ﺟﻨﻮب ﻏﺮﺑﯽ ﺑﻪ ﯾﮏ ﻋﻨﴫ ﻣﻬﻢ امن ﺗﺒﺪﯾﻞ ﺷﺪه اﺳﺖ. در اﯾﻦ ﺑﻨﺎ ﮐﻪ ﺑﺎ دﯾﺪﮔﺎﻫﯽ ﻣﺪرن ﻃﺮاﺣﯽ ﺷﺪه، ﺳﺎﺧﺘﺎر ﺳﺎزهای ﮐﺎﻣﻼً نمایان اﺳﺖ. ﭼﻬﺎر وﺟﻪ ﺑﻨﺎ از ﭼﻬﺎر ایمن ﻣﺘﻔﺎوت از ﺑﺎزﺷﻮﻫﺎ و ﺗﺮﮐﯿﺐﺑﻨﺪیﻫﺎی ﻣﺘﻨﻮع ﺑﺮﺧﻮردار اﺳﺖ. در ﻓﺼﻞ اﺗﺼﺎل ﺑﻨﺎ ﺑﺎ زﻣﯿﻦ ﺑﻪﺟﺎی ازارهی ﺳﻨﮕﯽ از دﯾﻮار ﺑﺘﻨﯽ نمایان اﺳﺘﻔﺎده ﺷﺪه اﺳﺖ. ایمن ﺟﻨﻮﺑﯽ ﮐﻪ ﺑﻪدﻟﯿﻞ ﯾﮏ ﻃﺮﻓﻪ ﺑﻮدن ﺧﯿﺎﺑﺎن ﻫﻤﺠﻮار (از ﺟﻨﻮب ﺑﻪ ﺷامل) ﺑﯿﺸﱰ در ﻣﻨﻈﺮ ﻋﺎم ﻗﺮار دارد، دارای ﺑﺎزﺷﻮﻫﺎی ﺑﺰرگ ﺑﺎ ﯾﮏ ﭘﻮﺳﺘﻪی ﻣﺘﺤﺮک ﭼﻮﺑﯽ اﺳﺖ. نمای شمالی دارای ﭘﻨﺠﺮهﻫﺎی ﻧﻮاری اﺳﺖ. ﺗﯿﺮ و ﺳﺘﻮنﻫﺎی نمایان ﮐﻠﯿﻪی اﯾﻦ ﭼﻬﺎر وﺟﻪ را ﺑﻪﻫﻢ ﻣﯽﺑﻨﺪد.
در ﺑﺎم ﯾﮏ ﻧﻬﺎرﺧﻮری و ﻣﻮﺗﻮرﺧﺎﻧﻪ ﭘﯿﺶﺑﯿﻨﯽ ﺷﺪه اﺳﺖ. ﺗﺮﮐﯿﺐ ﻧﻬﺎرﺧﻮری ﺑﺎ ﺳﻘﻒ ﻧﯿﻢ اﺳﺘﻮاﻧﻪای و ﭘﺮﮔﻮﻻ و درﺧﺘﭽﻪﻫﺎ، ﻓﻀﺎی ﺑﺴﯿﺎر ﺑﺎ ﺻﻔﺎ و ﻟﻄﯿﻔﯽ را ﺑﻪوﺟﻮد آورده اﺳﺖ ﮐﻪ از دﯾﺪ و ﻣﻨﻈﺮ ﺑﺴﯿﺎر ﺟﺬاب شمال و ﺟﻨﻮب ﺷﻬﺮ ﺗﻬﺮان ﻫﻢ ﺑﻬﺮهﻣﻨﺪ اﺳﺖ. ﻣﻮﺗﻮرﺧﺎﻧﻪ ﻫﻢ ﺑﺎ داﺷتن دﯾﻮارهﻫﺎی ﺷﯿﺸﻪای ﺑﻪﺷﮑﻞ نمایان ﺳﺎﺧﺘﻪ ﺷﺪه اﺳﺖ.
کتاب سال معماری معاصر ایران، 1399
____________________________
عملکرد: اداری
_______________________________________
نام پروژه: ساختمان یخچال / عملکرد: اداری
معمار اصلی: فرامرز شریفی
کارفرما و مجری: حسن تاج الدین و همکاران
همکاران طراحی: مهران پرنیان، مهدی مهران نیکو، حمید باقری
مشاور سازه: کوروس اطاعتی
مشاور تاسیسات: محمود زریباف
مشاور برق: بهزاد محمودیان
نوع تاسیسات: چیلر، فن کوئل
نوع سازه: فلزی پیچ و مهره ای
آدرس پروژه: تهران، خیابان یخچال، خیابان فکوریان
مساحت زمین-زیربنا: 345 متر مربع، 1335 متر مربع
تاریخ شروع و پایان ساخت: / 1386-1389
عکاس پروژه: افشین قادرپناه
وبسایت: www.denoconst.ir – www.faramarzsharifi.com
Yakhchal Office Building, Faramarz Sharifi

Project Name: Yakhchal Building \ Function: office Building
Lead Architect: Faramarz Sharifi \ Client & Contractor: Hassan Tajeddin & Associates
Design Associates: Mehran Parnian, Mehdi Mehran Nikoo, Hamid Bagheri
Structure Consultant: Korous Etaati \ Mechanical Consultant: Mahmoud Zaribaf
Electrical Consultant: Behzad Mahmoudian
Area: 1335 sqm \ Date: 2007- 2010
Location: Gholhak, Tehran, Iran
Photographs: Afshin Ghaderpanah
Website: www.denoconst.ir – www.faramarzsharifi.com
this building was initially designed and built to be used by five architectural offices. The building consists of three 150sq.m. and one 75sq.m. apartments as well as one 225 msq.m. duplex, which is the personal office of the designer and builder. The units have been devised in an open plan shape and all installations and electrical requirements have been predicted and devised for an open plan office.
Due to some existing old trees on the land, the building is situated in the center of the plot, instead of its ordinary location which should be the northern section, and the structure has experienced recession from all four sides. Horizontal and vertical accesses are situated in the western facade and the staircase in the form of a glass shell in the south-west corner of the building, has been turned into a significant element.
In this building, which has been designed with a modern approach, the structure is completely exposed. There are four different elevations consisting of openings and a variety of juxtapositions. Instead of a stone plinth, concrete walls have been used where the building reaches the ground.
The south elevation is more prone to the public view because of the adjacent one-way street (south to north); therefore, it has big openings with a mobile wooden shell. The north elevation has horizontal windows. Exposed beams and columns bind all these four sides together.
There is a dining area and a power room on the roof. The composition of the power room with the vaulted pergola over the dining area and the surrounding trees has created a soft and tender atmosphere, which enjoys a very attractive view of northern and southern Tehran. The power room is transparent with glass walls.

