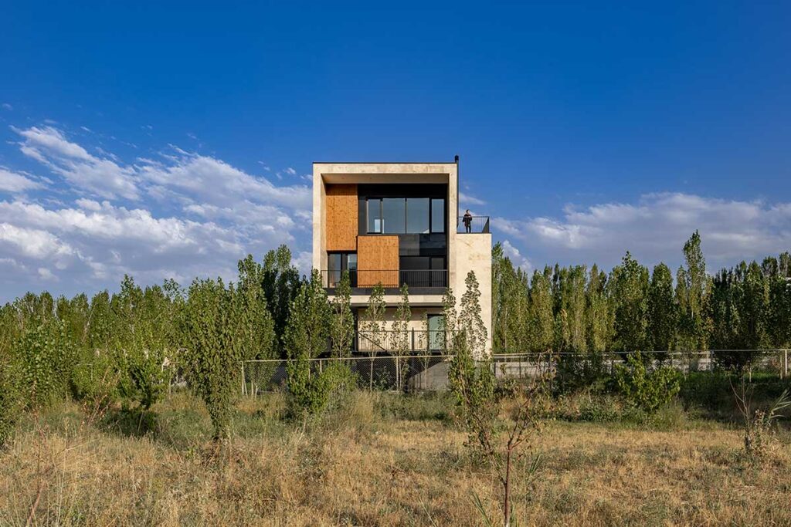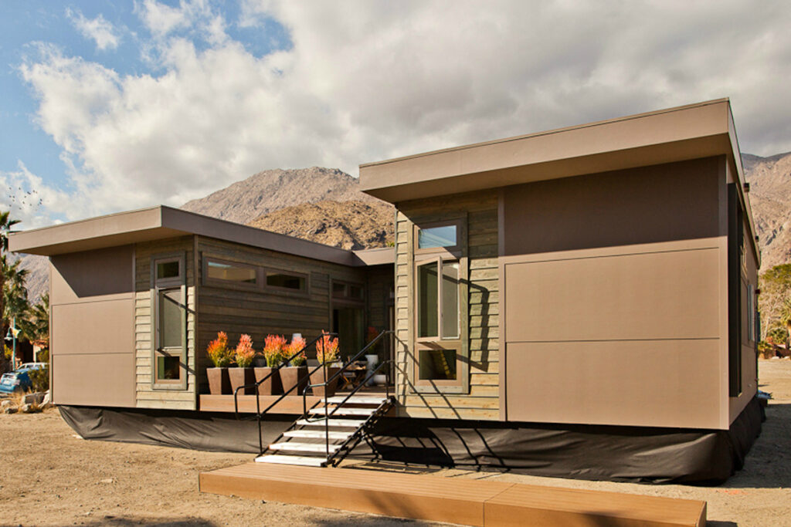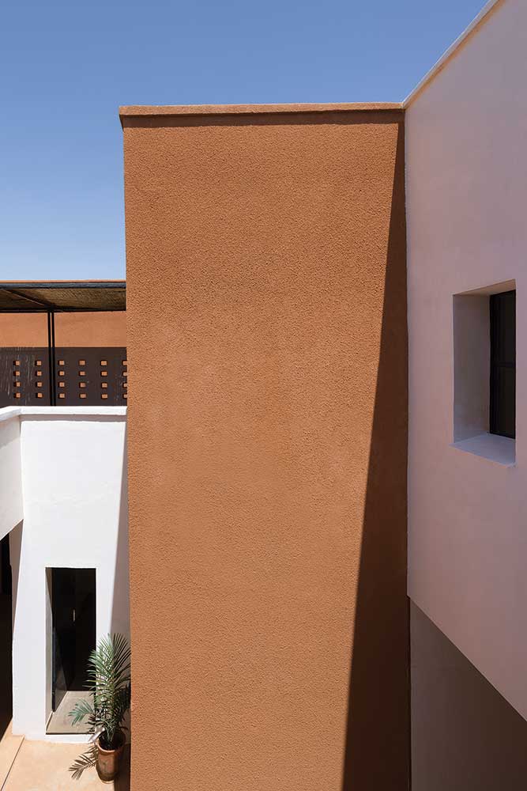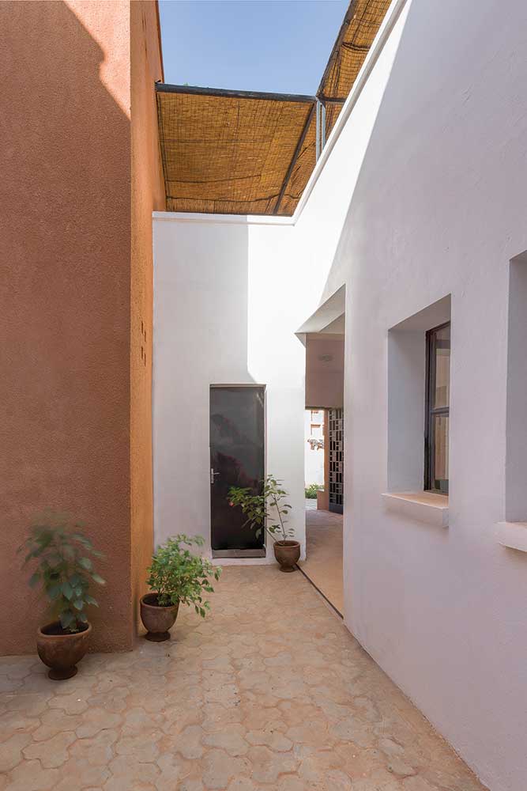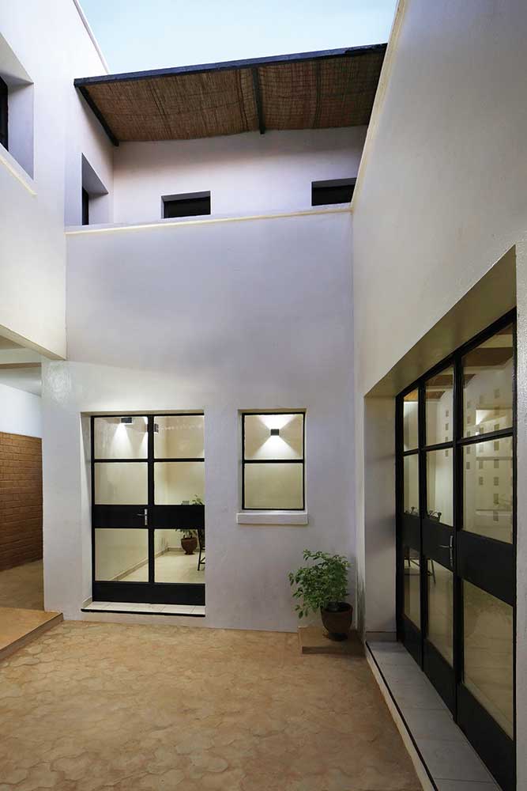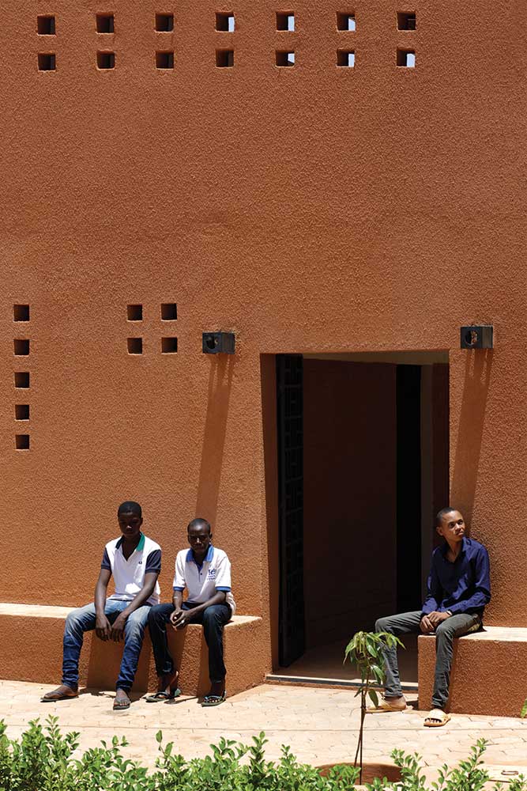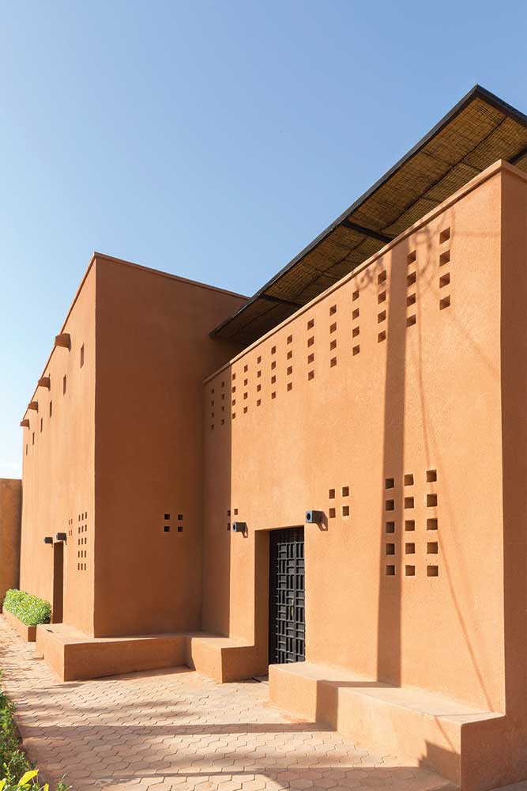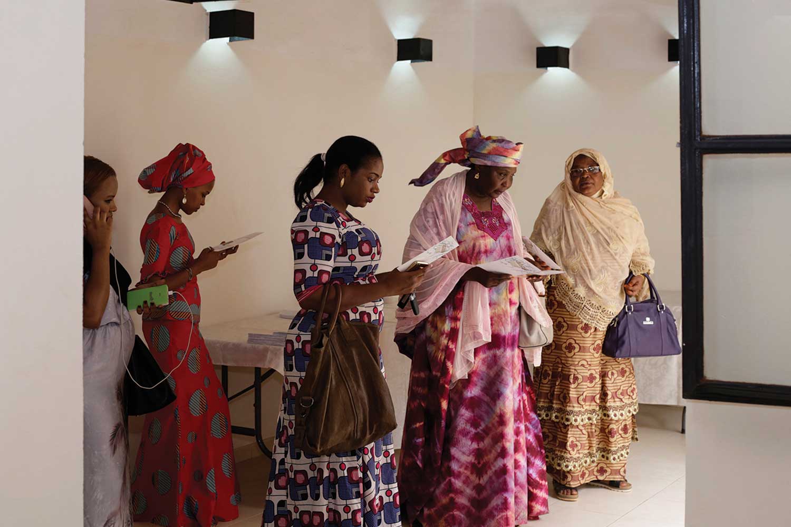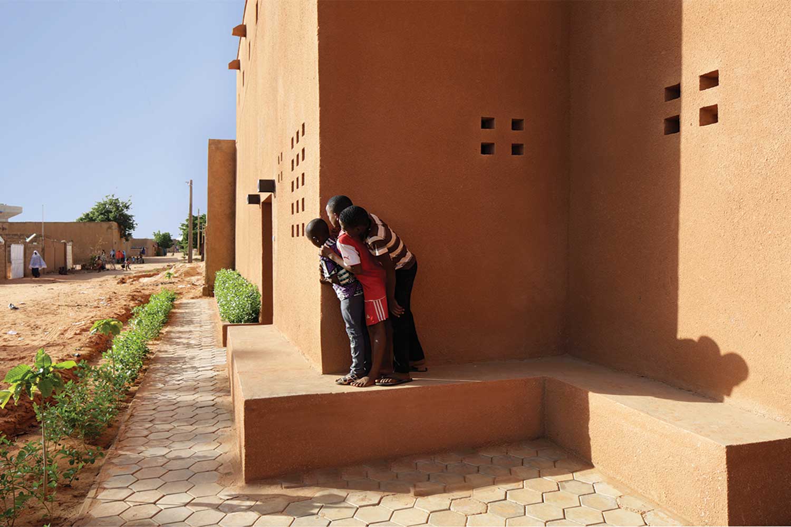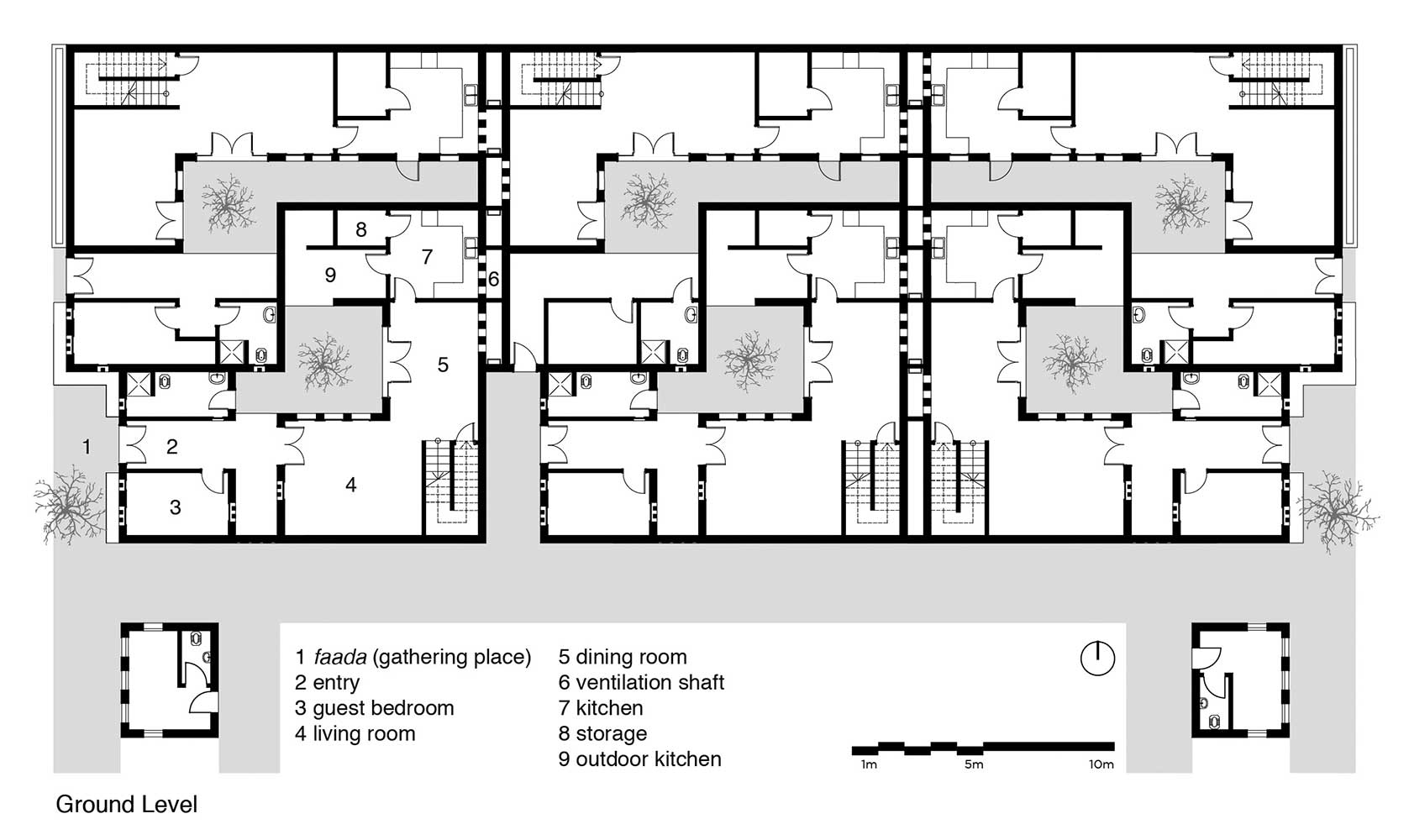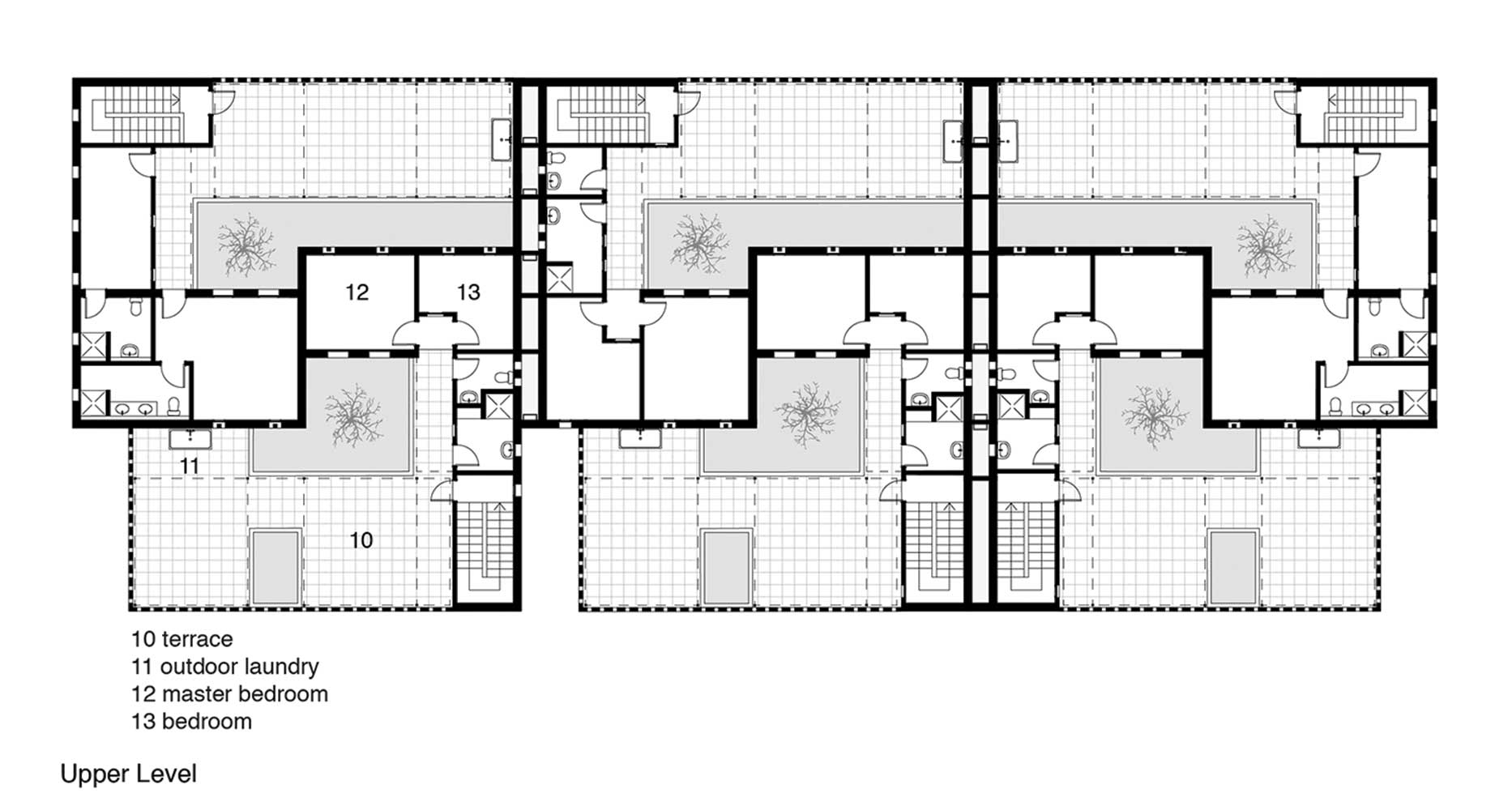پروژهی مسکونی نیامی 2000، اثر یاسمن اسماعیلی
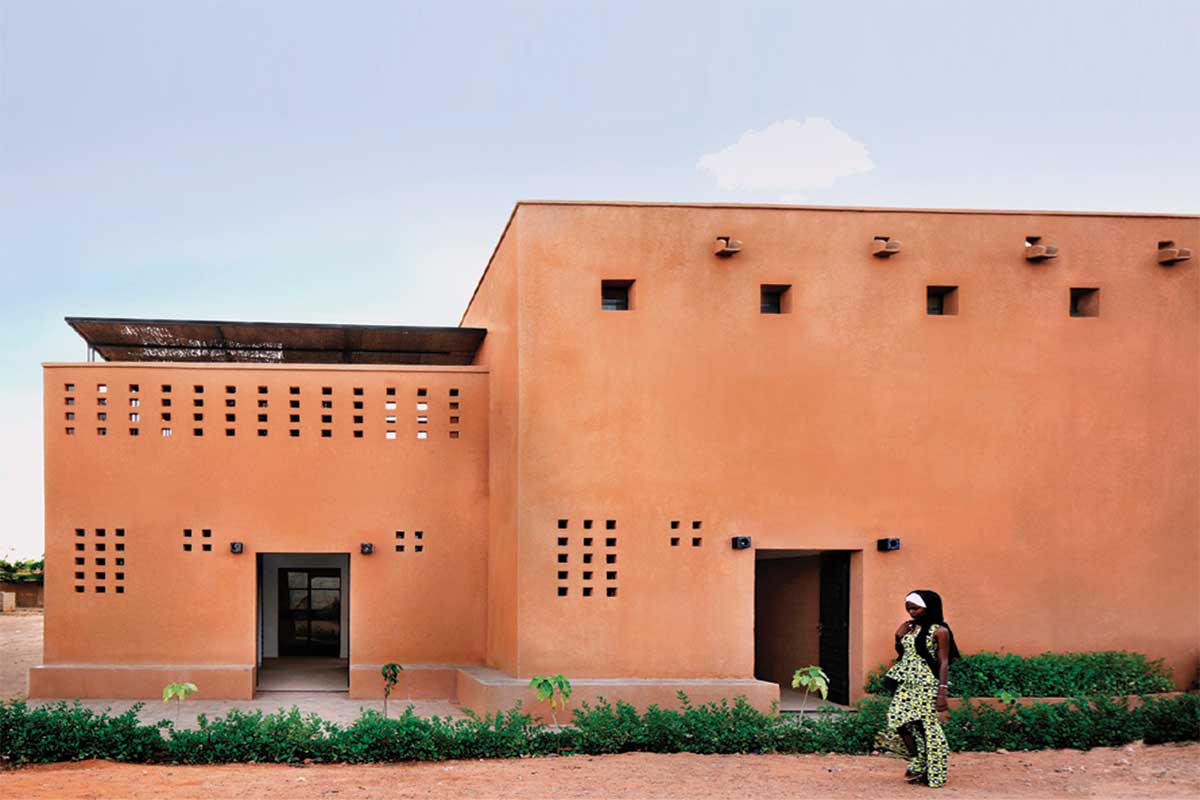
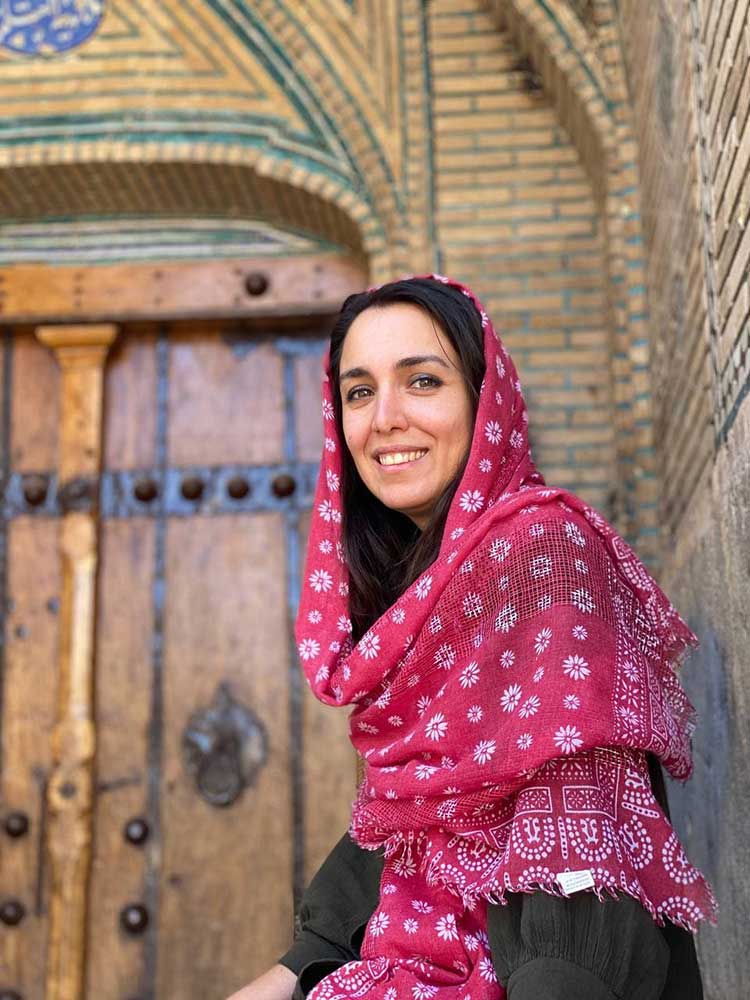
این پروژه در پاسخ به مشکل کنونی مسکن در شهر نیامی، پایتخت کشور نیجر در غرب آفریقا طراحی و ساخته شده است. با ازدیاد تراکم در عین حفظ فضای خصوصی، این پروژه مدل نویی برای طراحی مسکن شهری ارائه میدهد. نیامی بیش از یک میلیون نفر جمعیت دارد و تا چند سال پیش بیش از 80 درصد این جمعیت فقیر بودند، اما در سالهای اخیر رشد اقتصادی شهر باعث بهبود وضع معیشتی و در نتیجه افزایش جمعیت طبقهی متوسط شده است در حالیکه این قشر همچنان توانایی خرید مسکن قشر مرفه را ندارند اما نیاز به مدل جدیدی از فضای مسکونی مدرن و اقتصادی دارند.
پروژهی نیامی 2000 از شهرهای تاریخی که پیش از استثمار در نیجر ساخته میشدند الهام گرفته است. این مراکز شهری به صورت متراکم و چند طبقه و با استفاده از خشت خام ساخته میشدند و در عین به هم پیوستگی بافت، فضای خصوصی مطلوب ساکنین را پدید میآوردند. پروژهی زمینهگرای نیامی 2000، با استفاده از خشت فشردهی خام و برداشت از معماری محلی، فضاهای مسکونی معاصر و در عین حال سنتی را پدید آورده است. مصالح استفاده شده در بنا و سیستم تهویهی طبیعی تعبیه شده مابین دیوارهای جداکننده واحدها، از بناها در برابر گرمای استوایی نیامی حفاظت میکنند.
با در نظر گرفتن ازدیاد سرمایهگذاری در توسعهی پروژههای مسکونیِ پر تراکم در شهر نیامی، هدف از ساخت پروژهی نیامی ۲۰۰۰ معرفی نمونهای موفق است که با استفاده از بهروزرسانی تکنیکهای ساخت محلی و پایدار طراحی شده است و ساخت آن برای پویایی اقتصاد محلی مفید بوده است.
کتاب سال معماری معاصر ایران، 1401
_______________________________________
نام پروژه: نیامی ۲۰۰۰
عملکرد: مسکونی
دفتر طراحی: united4design
معماران: یاسمن اسماعیلی، الیزابت گلدن، مریم کامرا، فیلیپ استراتر
کارفرما: آژانس مسکونی Back to Basics
مجری: شرکت سالو آلفا و فیلز
نوع تاسیسات: تهویهی طبیعی و مکانیکی
مهندس سازه: اورباتک سارل
نوع سازه: دیوار باربر – بلوک خشتی فشرده و شناژ بتنی
آدرس پروژه: نیامی، نیجر
مساحت زمین: ۱۷۰۰ مترمربع
زیربنا: ۱۷۰۰ مترمربع در دو طبقه
تاریخ شروع و پایان ساخت: ۱۳۹۷-۱۳۹۴
عکاس پروژه: تورستن سیدل
وبسایت: United4design.com
ایمیل: info@studiochahar.com
اینستاگرام: studiochahar
Niamey 2000, Yasaman Esmaili
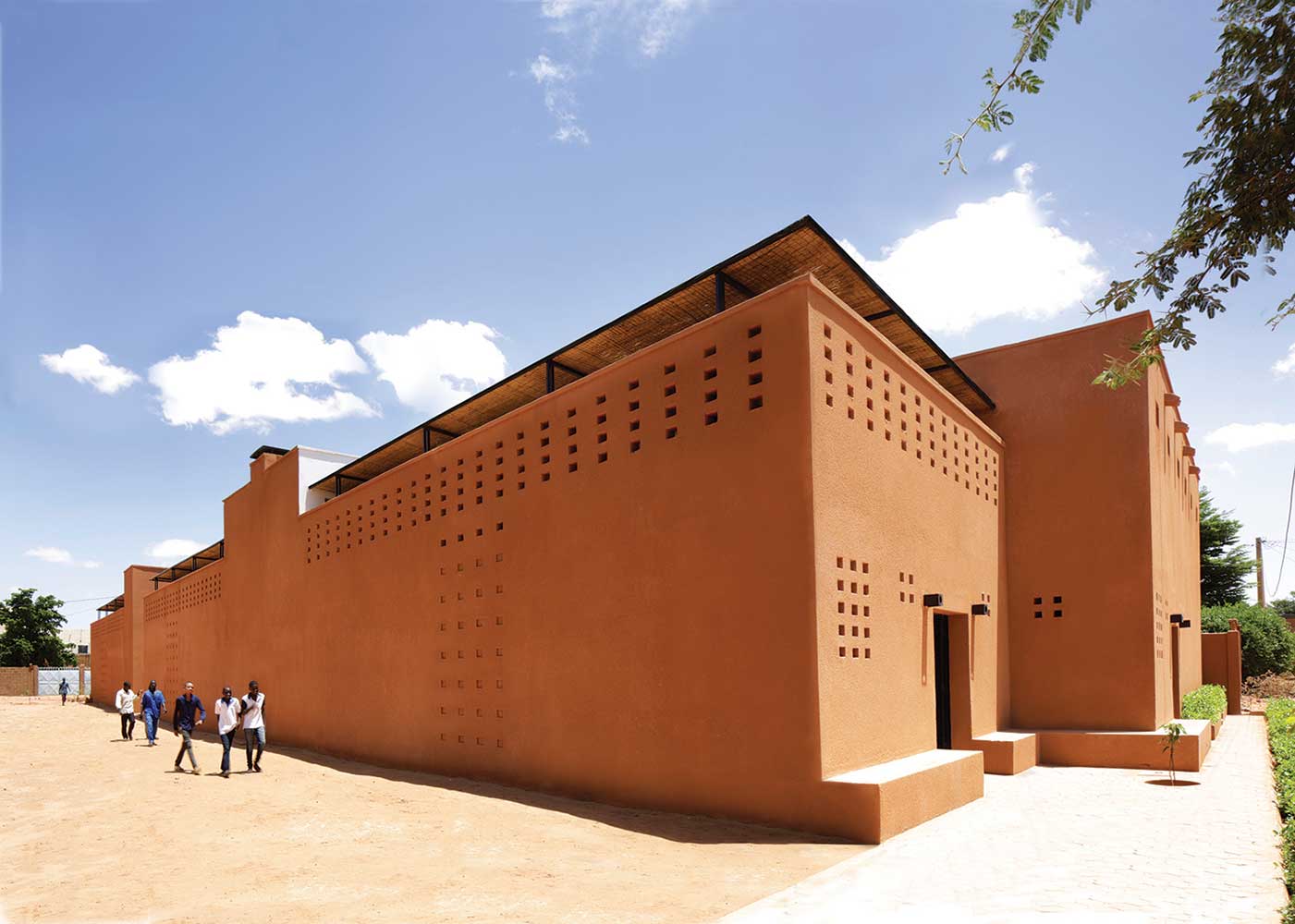
Project Name: Niamey 2000
Function: Residential
Office: united4design
Lead Architects: Yasaman Esmaili, Elizabeth Golden, Mariam Kamara, Philip Straeter
Client: Collectif Immobilier Retour aux Sources
Constructor: Entreprise Salou Alpha & Fils
Mechanical Structure: Natural and Mechanical Ventilation
Structural Engineer: Urbatec SARL
Structure: Reinforced masonry wall – Compressed Earth blocks
Metal fabrication: Atelier de Technologie Metallique
Location: Niamey, Niger
Total Land Area: 1700 square meters / Area of Construction: 1700 square meters in two floors
Date: 2015-2017
Photographer: Torsten Seidel
Website: United4design.com
Email: info@studiochahar.com
Instagram: studiochahar
Niamey 2000 is a 1700 square meter (18,000 ft2) housing development that was designed in response to the current housing crisis occurring in Niamey, the capital of Niger. By increasing density, the project proposes a new model for urban housing. Niamey is home to over one million inhabitants; a majority of the population is poor and only about 20 percent of its residents could be classified as middle-class and above. Nevertheless, the socio-economic makeup of the city has shifted dramatically in recent years. Stronger economic growth has fueled migration to the city, leading to a sizable increase in the middle-class population. Property in the older, affluent neighborhoods remains unobtainable, forcing the low-to-middle income population to seek affordable housing further from the city center.
A New Model for Urban Housing
Niamey 2000 takes its inspiration from pre-colonial cities of the region, such as Timbuktu in Mali, Kano in Nigeria, or Zinder in Niger, which were all dense urban centers in their day. The cities’ organic configurations of intricately intertwined homes were often two or three stories in height, while still maintaining a sense of privacy and intimacy. Like its early predecessors, Niamey 2000 provides privacy for its inhabitants; however, the project strives to address more than the need for culturally appropriate housing. It takes a firm position on material selection by using unfired, earth masonry and passive cooling techniques to protect against Niger’s scorching temperatures. As is the case in many parts of the world, local materials have been increasingly abandoned in urban centers in favor of concrete. The contemporary design of Niamey 2000 reintroduces locally derived resources to the construction industry and offers affordable homes to a broader range of the city’s growing population. As Niamey continues to grow, and more foreign investors pledge funds for building public as well as private infrastructure, large-scale housing projects are on the horizon. A few, well-conceived projects in the capital–using local expertise and production methods–could set a valuable precedent for Niamey’s future.

