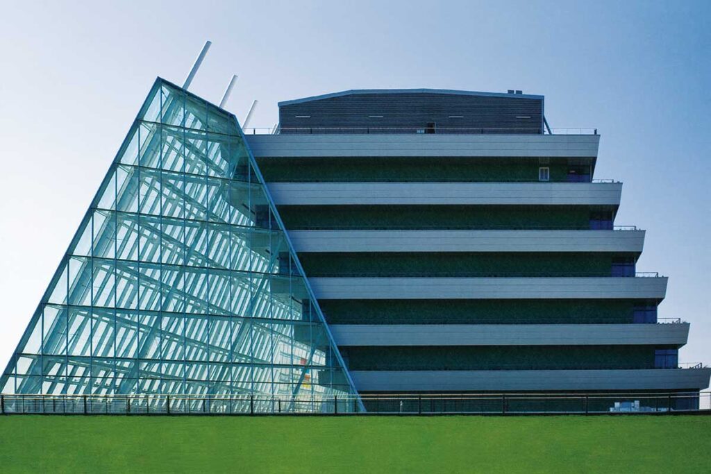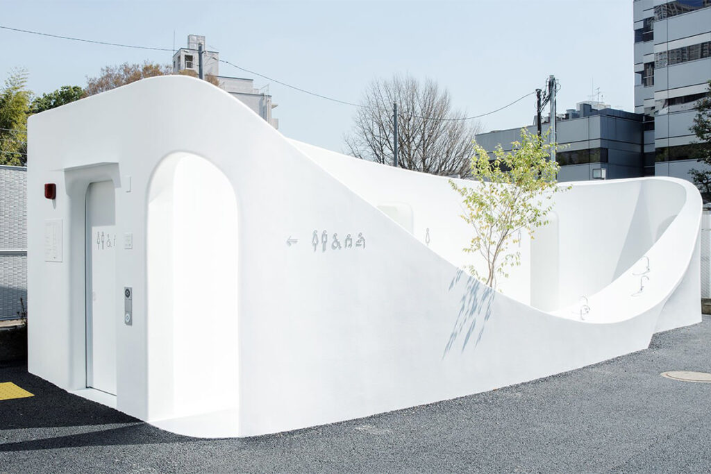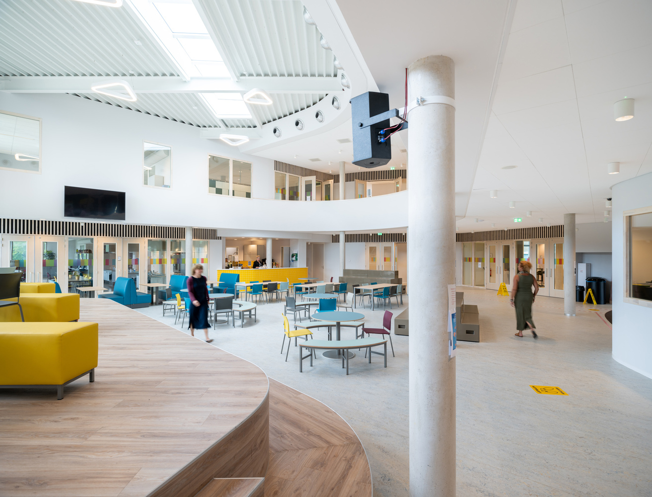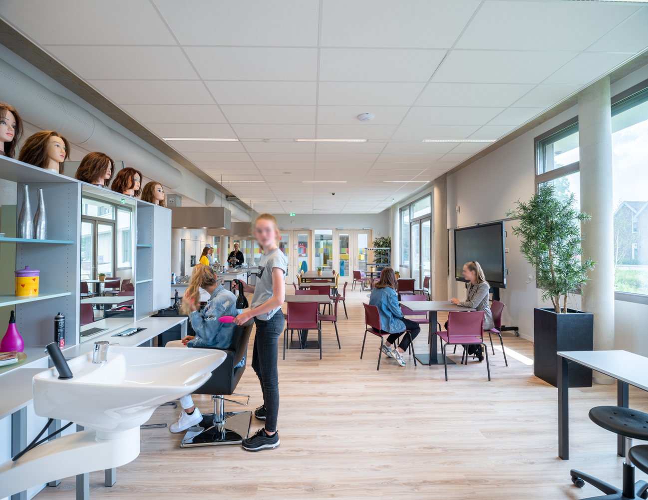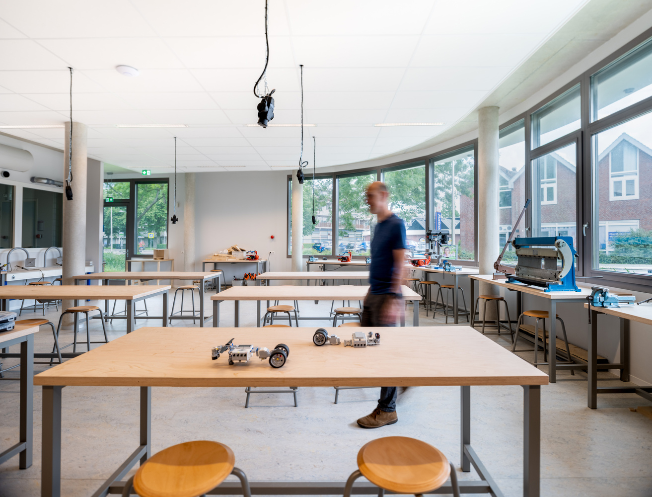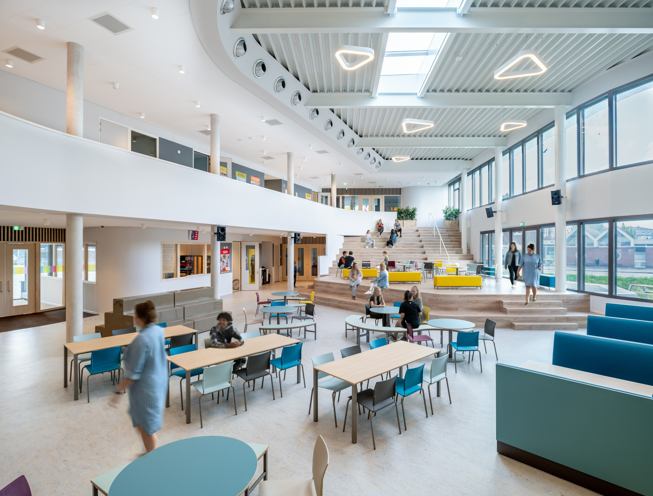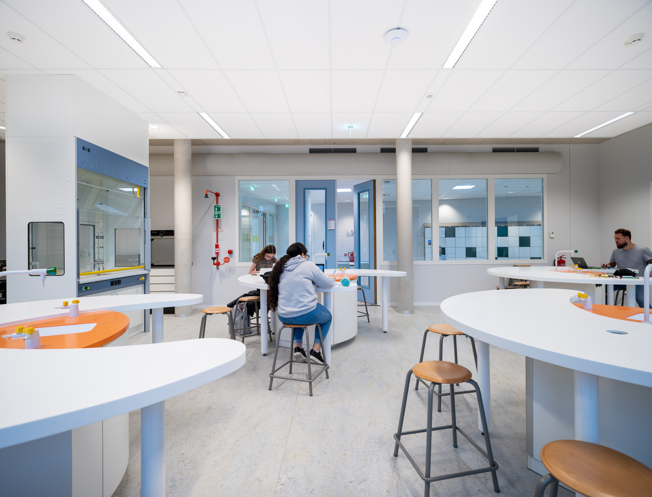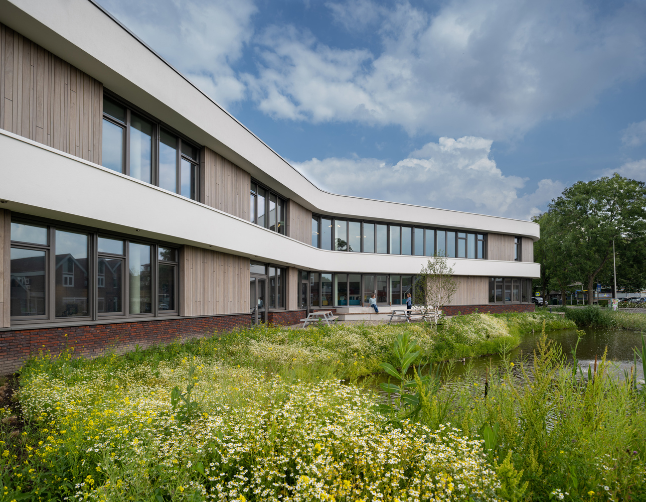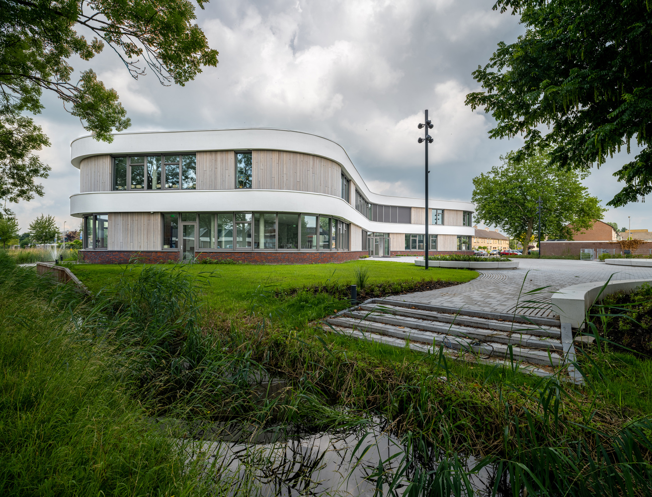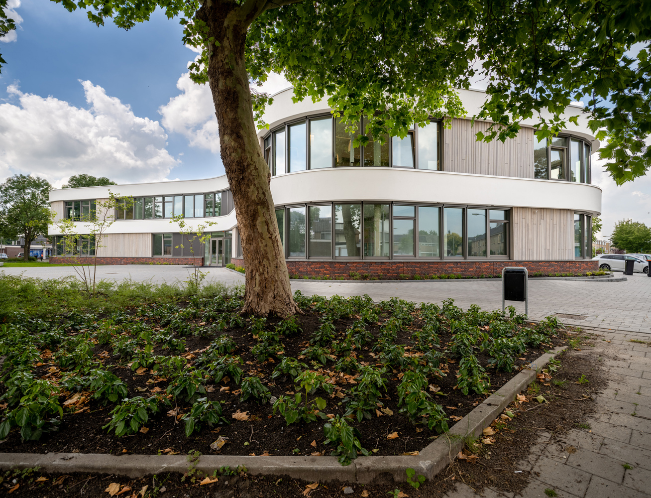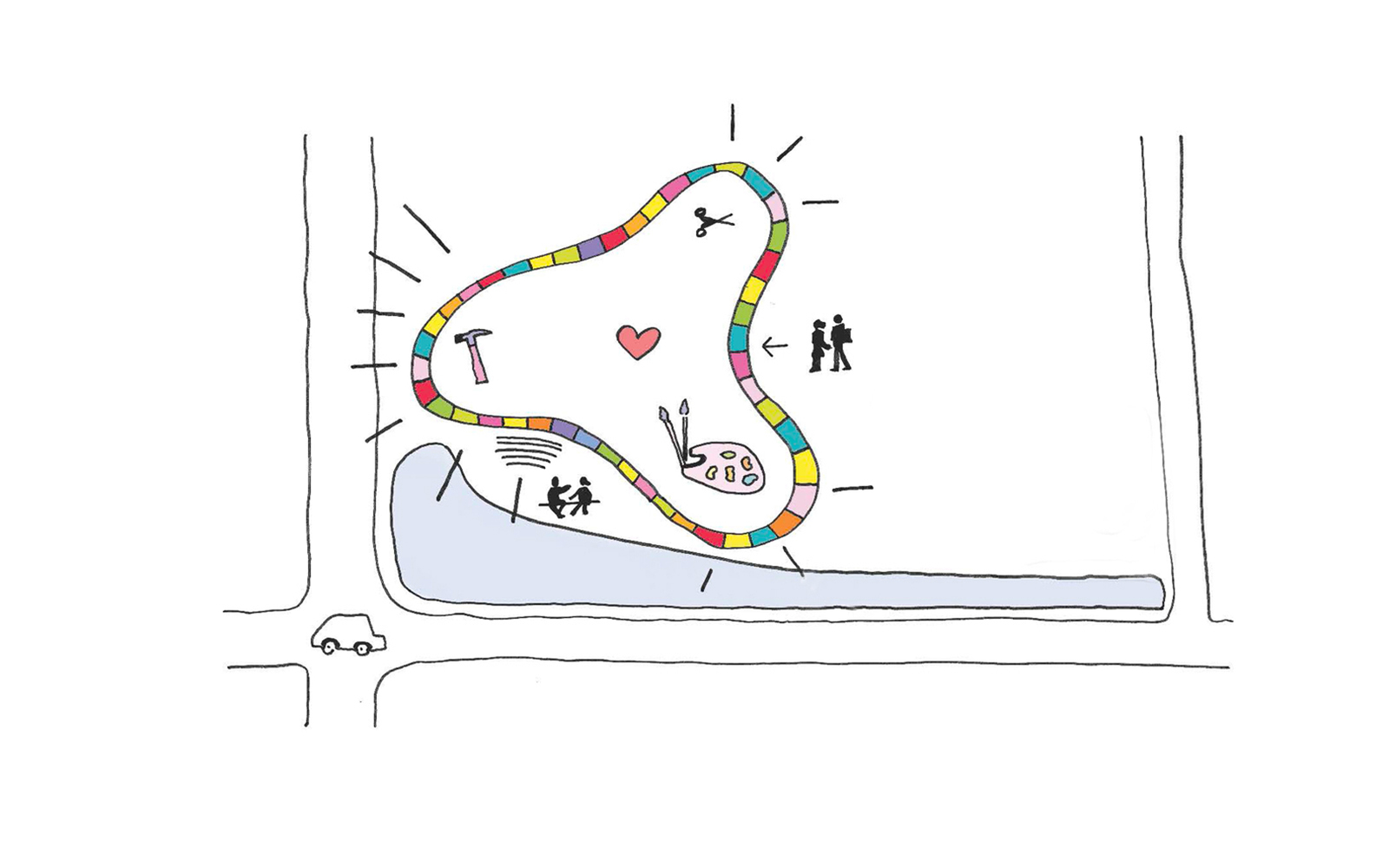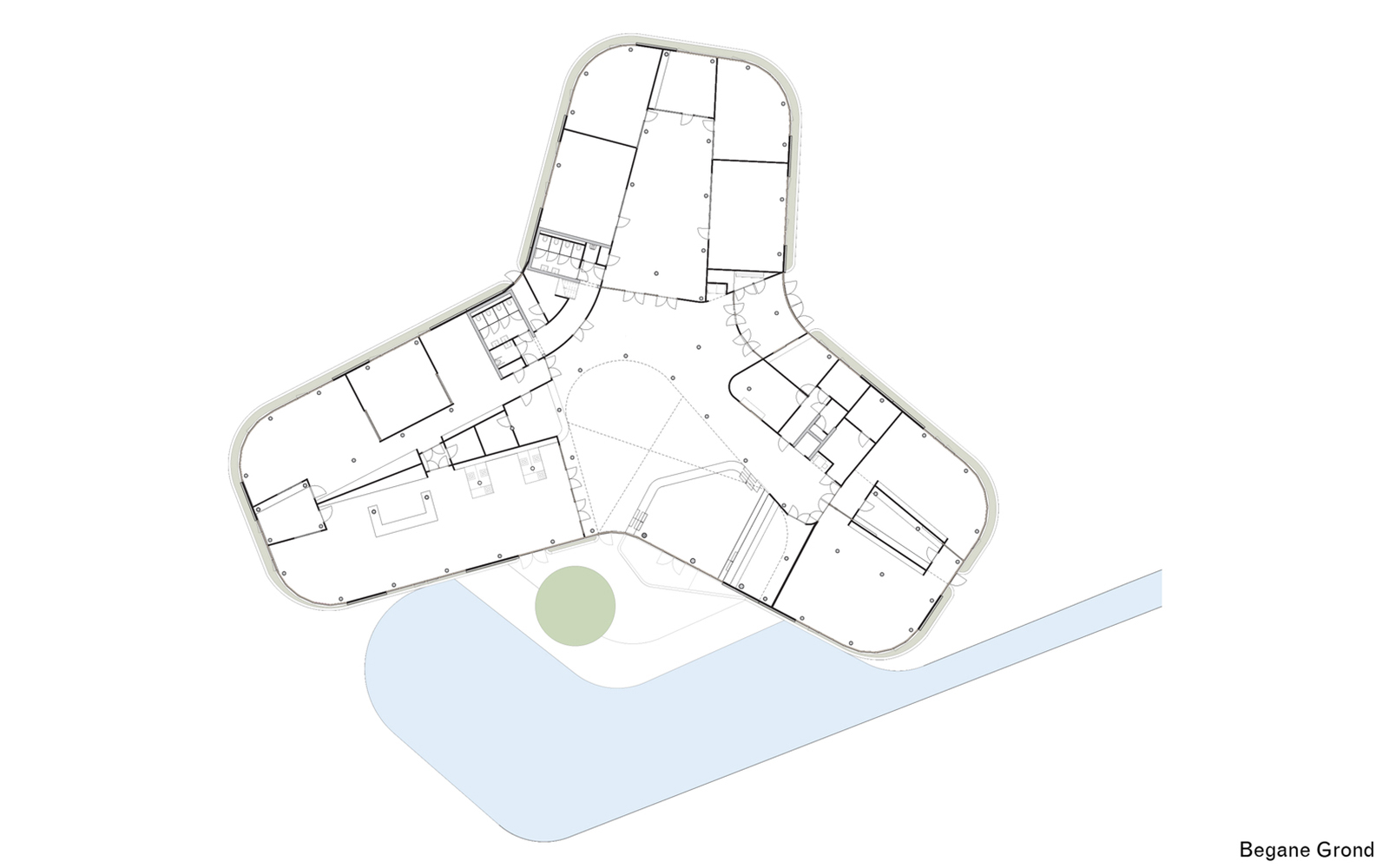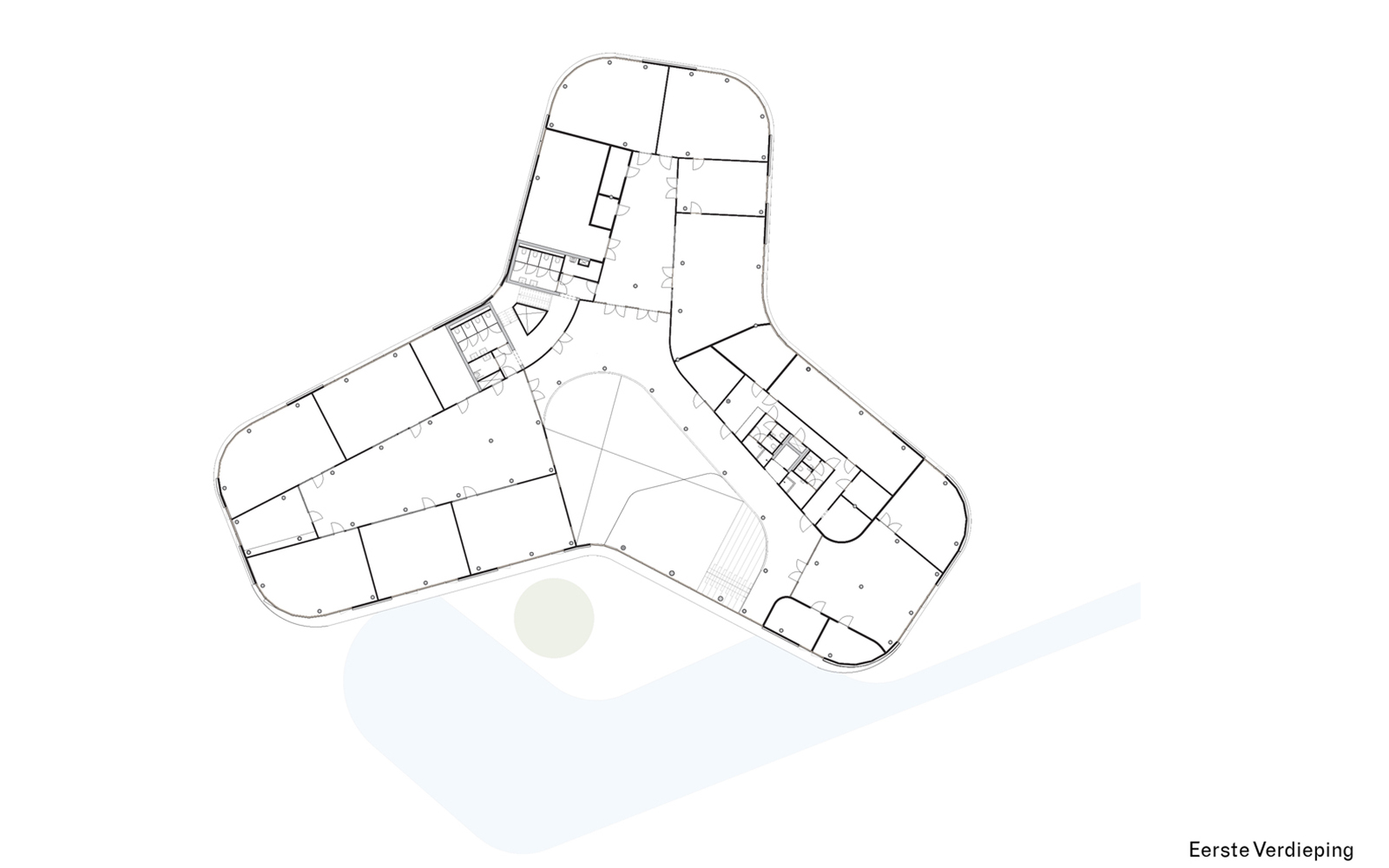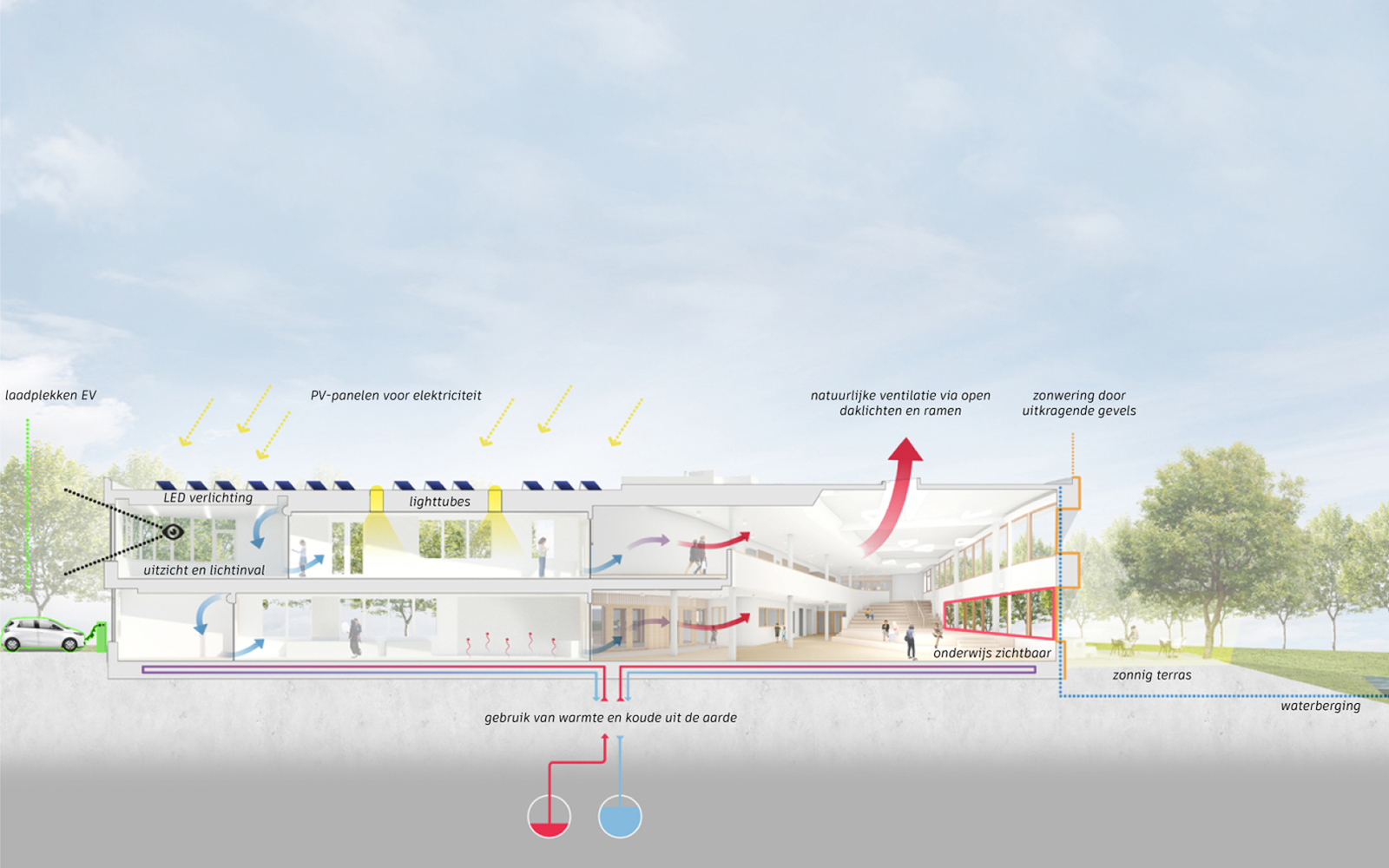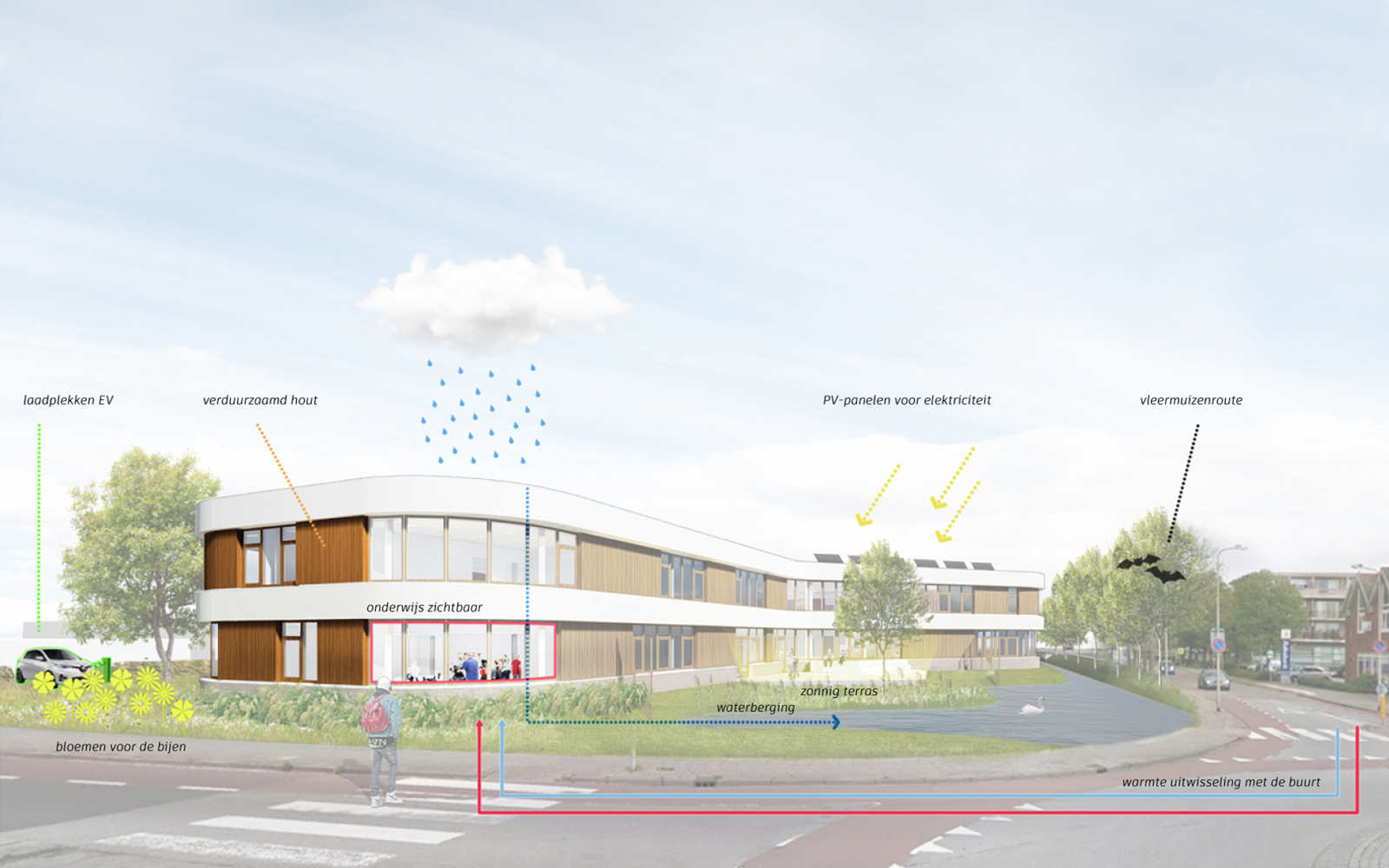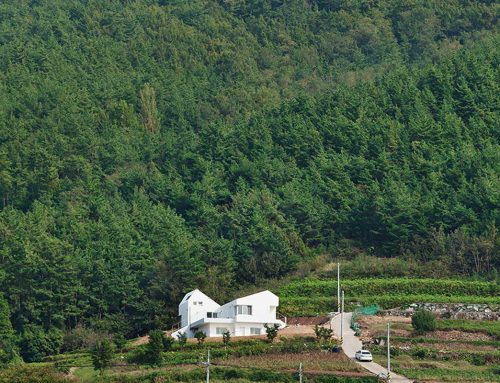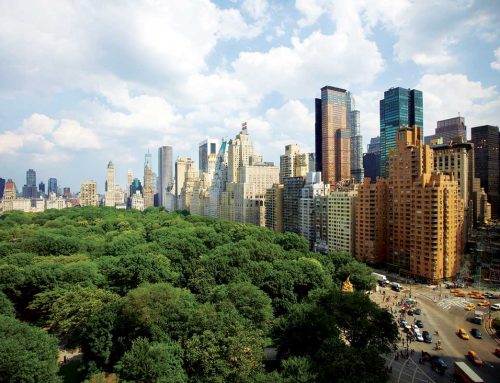کالج آشرام اثر گروه معماری بروکباکِما
ترجمهی لادن مصطفیزاده
Ashram College Nieuwkoop
Broekbakema
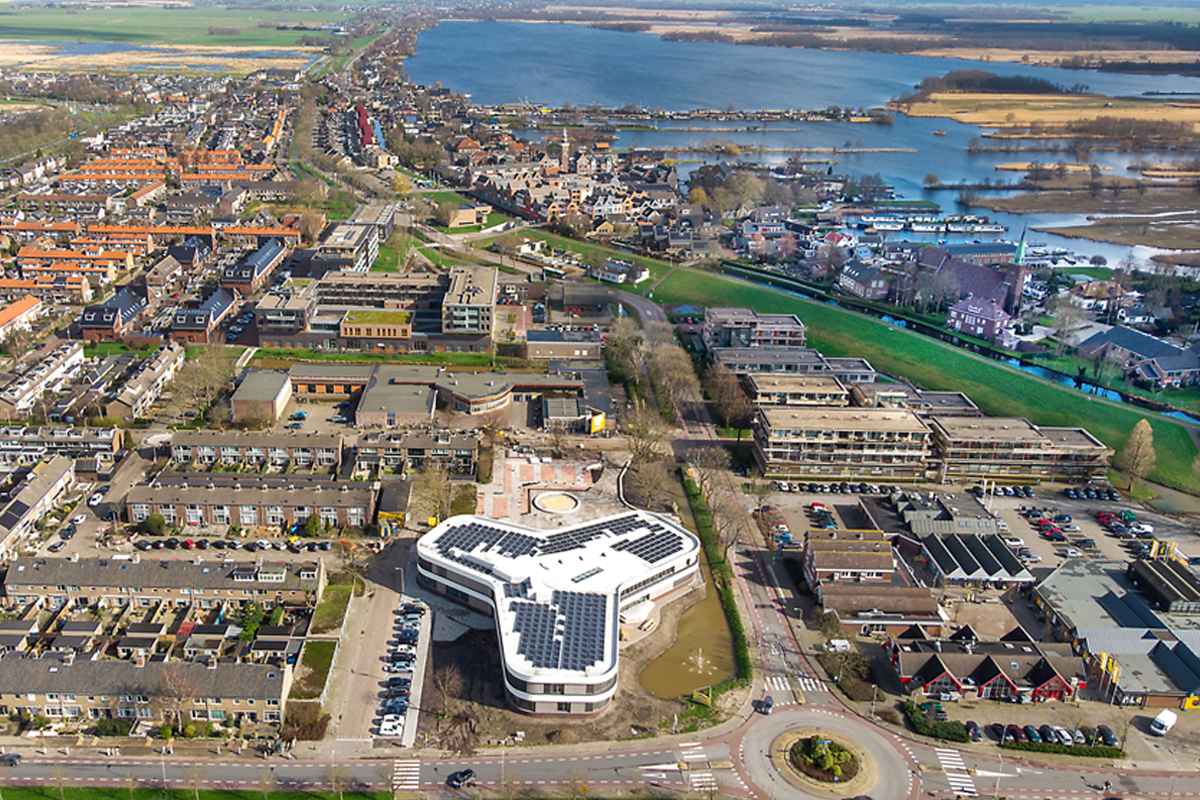
گروه معماری بروکباکِما (Broekbakema) در روتردام (Rotterdam) هلند (Netherlands) واقع است، طراحی ساختمانهای مردمگرا و طراحی بر اساس طبیعت از سنتهای طراحی این گروه معماری است. به همین دلیل شعار “معماری با قدرت طبیعت، برای توانمندسازی مردم” را برای طراحیهای خود در نظر گرفته است. کمک به ایجاد محیطهای سالم، ارتقاء مقیاس و کارایی قابلیت زندگی ساختمانها، توجه به نور روز و سایر عناصر طبیعی و غیره از مواردی است که در طراحیهای این گروه معماری به چشم میخورد. برای گروه معماری بروکباکِما، اهمیت عملکرد و راحتی بیشتر از فرم است و معتقد است که عملکرد و راحتی به یک ساختمان، جذابیت بیانتها میبخشد و حتی اگر کاربری همچین ساختمانی تغییر کند، همچنان جذاب باقی میماند. گروه معماری بروکباکِما با اعتقاد بر ضرورت طراحی ساختمانهای بیزمان برای جهانی پایدار، در پی ساخت ساختمانهایی برای برآورده کردن نیازهای امروز و فردا است.
کالج آشرام (Ashram) در سال 2020 در مرکز شهر نیوکوپ (Nieuwkoop) کشور هلند و توسط گروه معماری بروکباکِما به عنوان یک کالج پایدار برای یادگیری فعال ساخته شده است. شعار کالج آشرام “شخصی چندجانبه و نتیجهگرا” است، به همین دلیل فراهم کردن امکان رشد شخصی برای دانشآموزان، معلمان و کارکنان از مشخصههای اصلی این کالج است و ایده معماری آن مبتنی بر همین ویژگی در نظر گرفته شد. کالج آشرام با هدف تشویق و تحریک دانشآموزان به خلاقیت و مستقل شدن، به صورت ساختمانی فشرده با سه بال طراحی شد که بالها به یک فضای مرکزی متصل میشوند.
فضای مرکزی، فضایی پر جنب و جوش است که بخشهای مختلف کالج در نزدیکی آن قرار دارند و مسیر عبوری برای دسترسی به آنها از این فضا عبور میکند، همینطور امکان ملاقات دانشآموزان و معلمان در این فضا وجود دارد، سه بال، انعطافپذیری لازم را برای فضاهای آموزشی مختلف ارائه میدهند.
ساختمان کالج آشرام راهرو ندارد و به جای راهرو، میدانهای کوچک مبله بین کلاسها در نظر گرفته شده است. با وجود تشکیل شدن ساختمان کالج از سه بال و یک فضای مرکزی، به دلیل تابعیت خطوط افقی از نماها، ساختمان به عنوان یک نهاد واحد شناخته میشود. نمای بیرونی به صورت سلسلهمراتبی از قوسهای محدب و مقعر طراحی شده است که منحنیهای محدب امکان دیده شدن فعالیت بخشهای مختلف کالج از شهر نیوکوپ را امکانپذیر میکنند.
کنترل مصرف انرژی و هزینههای جاری ساختمان از نقاط عطف طراحی این ساختمان است که مصرف کم انرژی از طریق توجه به جهت ساختمان، جهت خورشید و استفاده از سیستم خورشیدی غیر فعال و کاهش هزینههای جاری ساختمان از طریق عایقکاری نما، استفاده از پوششهای سبک و محدود کردن تعداد نصبها، محقق شده است. از موارد رعایت شده برای کنترل مصرف انرژی در ساختمان کالج آشرام، میتوان به موارد زیر اشاره کرد:
- ساختمان کالج با استفاده از مبدل حرارتی متصل به زمین و پمپهای حرارتی به یک سیستم جمعی مشترک با خانههای مجاور و مرکز اجتماعی متصل شده است و امکان تبادل گرما بین ساختمانهای مختلف فراهم شده است، به عنوان مثال از سرمای گرفته شده برای گرم کردن خانهها میتوان برای خنک کردن کالج استفاده کرد.
- برای تولید برق، سیصد و پنجاه پنل خورشیدی بر روی پشت بام کالج قرار داده شده است.
- جذب نور از طریق خود ساختمان با تعبیه پنجرههای بزرگ و لولههای نور روز امکانپذیر شده است.
برای نورپردازی از ال. ای. دی (LED) کم مصرف استفاده شده است.
Ashram College Nieuwkoop / Broekbakema
The DNA of the school. “The Ashram breathes warmth,” says former student Evon. “Each student is the architect of their own school career,” according to former director Gert-Jan. The Ashram is characterized by granting everyone, students, teachers, and staff, a chance to be themselves and to develop personally, captured in the slogan of the school: “Personal, multilateral and result-oriented.” The architectural concept is based on these characteristics. Facilitating meeting. Broekbakema has designed a compact building with three wings spreading from the connecting central space, ‘the central heart, placing each of the departments closely around it. ‘Facilitating students and teachers to meet. From department to department, students and teachers travel through this centre, creating a lively space where different routes cross. The three wings offer flexibility for the various educational spaces. The building has no corridors, but instead small squares with seating are placed between the classrooms. As such, the educational environment is designed to stimulate meetings and encourage the creativity and autonomy of its students. Expressive appearance. The school building is recognized as one single entity because of the horizontal lines which follow the façades. The exterior of the school becomes a sequence of convex and concave curves due to the extending wings. The concave curves are welcoming and have an embracing character. Meanwhile, the convex curves allow the different departments of the school to effectively show their activities to the town of Nieuwkoop. Energy neutral and healthy. The new school is entirely energy neutral. The low energy demands have been realized by early adoptions in the design process, considering the building’s orientation, the incoming sun, and the implementation of a passive solar heating system. By extending the floor and roof, the overhang functions as a passive solar screen. By heavily insulating the building’s façades as well as applying light finishes, the number of installations in the building could be limited, reducing the running costs of the building significantly. The building has been connected to a collective system using a ground-coupled heat exchanger and heat pumps. This system is shared with the neighboring houses and a community centre, allowing the exchange of heat between the different buildings. For example, the cold taken from the houses in order to heat them can be used to cool the school. In order to generate electricity, 350 solar panels have been placed on the roof. The building itself catches a lot of sunlight as well, inviting it in through the generous windows and daylight tubes. Additionally, energy-efficient LED lighting is used as well. The functionality, energy efficiency, and interior climate match the “Frisse Scholen” certification class B. Both the comfort level and Energy Prestation Coefficient (EPC) is zero, realising a healthy educational environment for both its students and teachers. The Ashram is a compact yet expressive school with spacious learning areas surrounding a vibrant heart. It is a delightful, sustainable school for active learning in the centre of Nieuwkoop. A school that connects!
مدارک فنی

