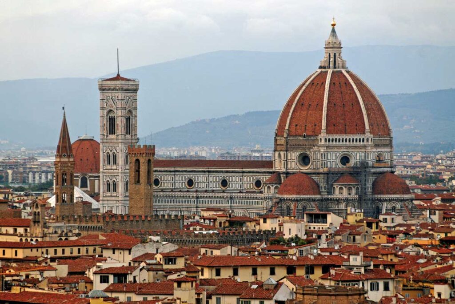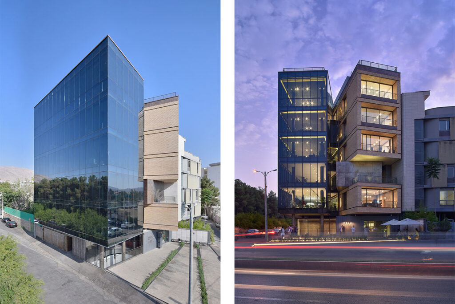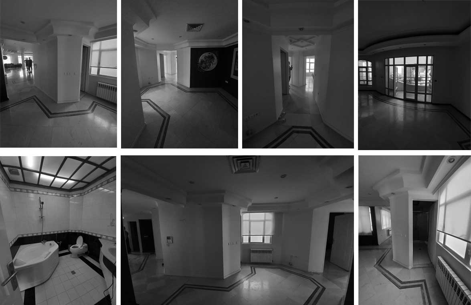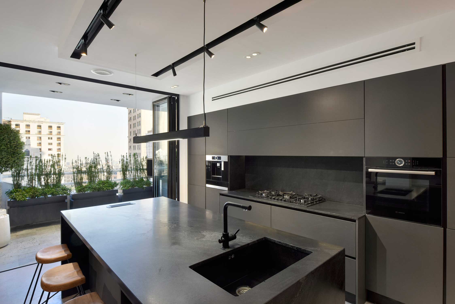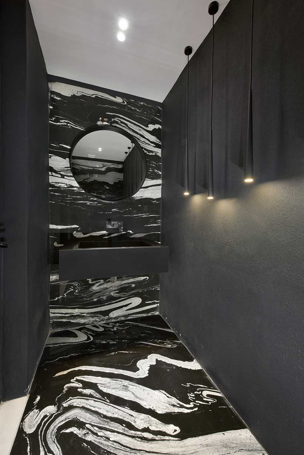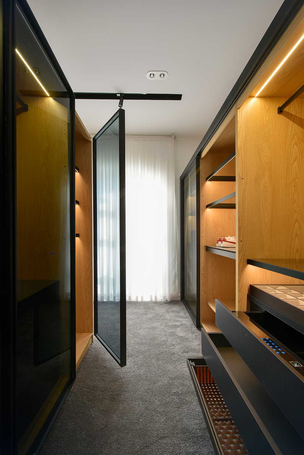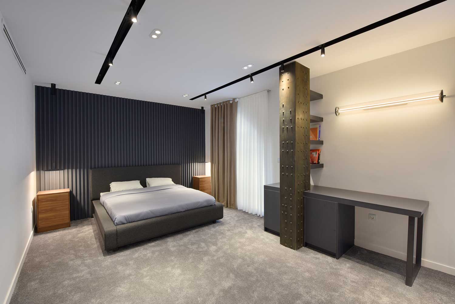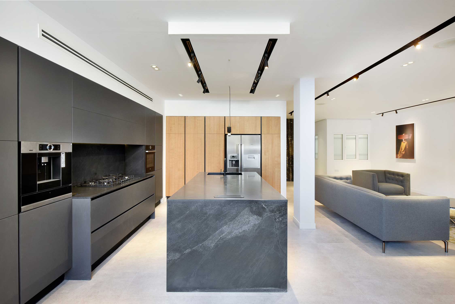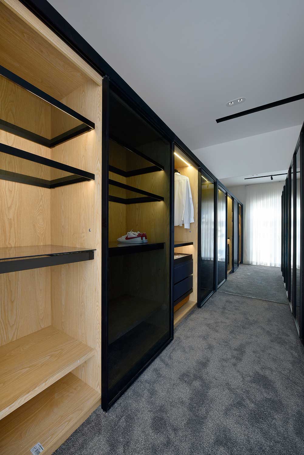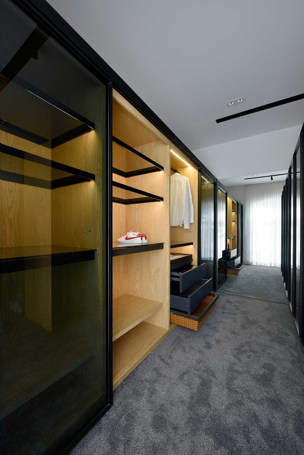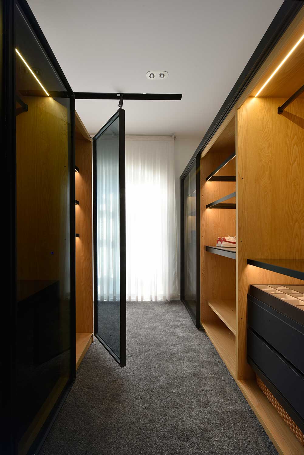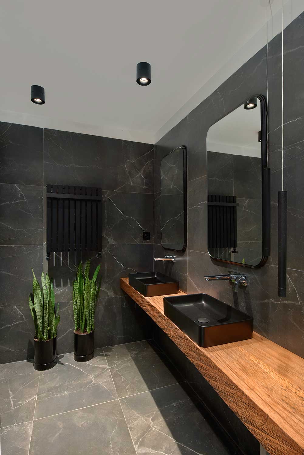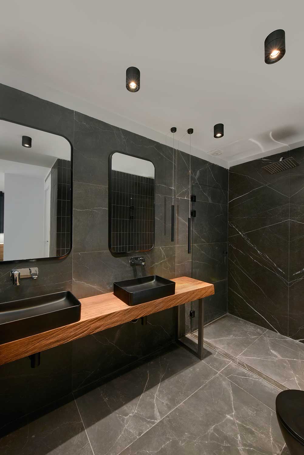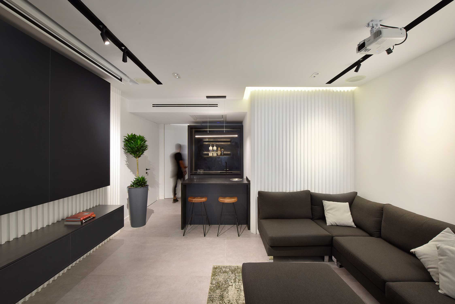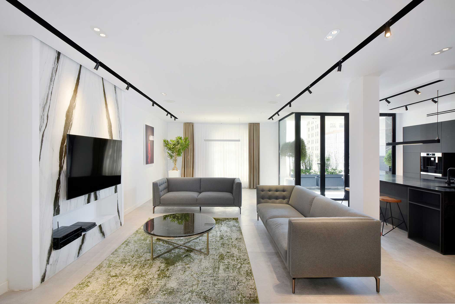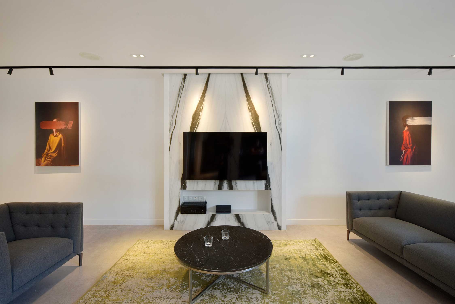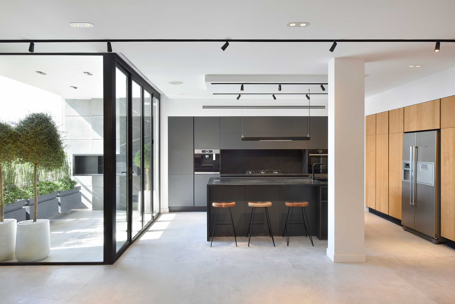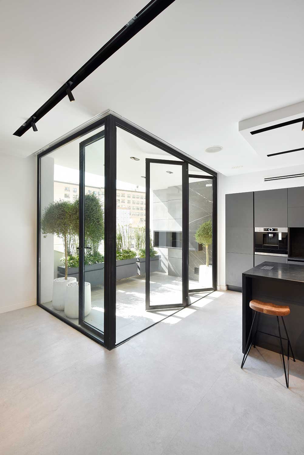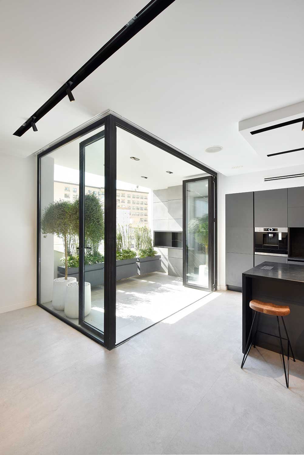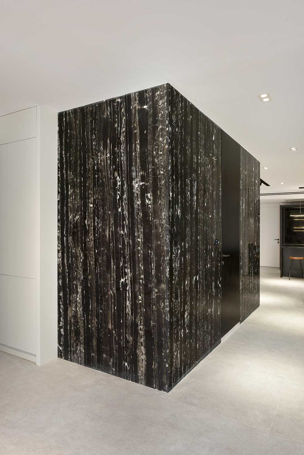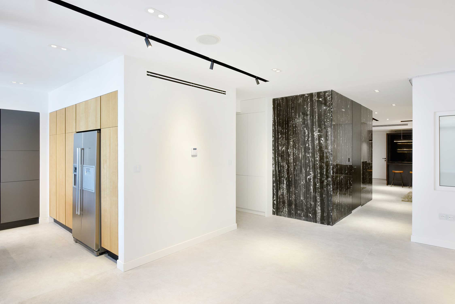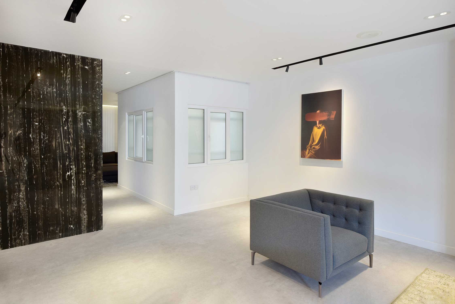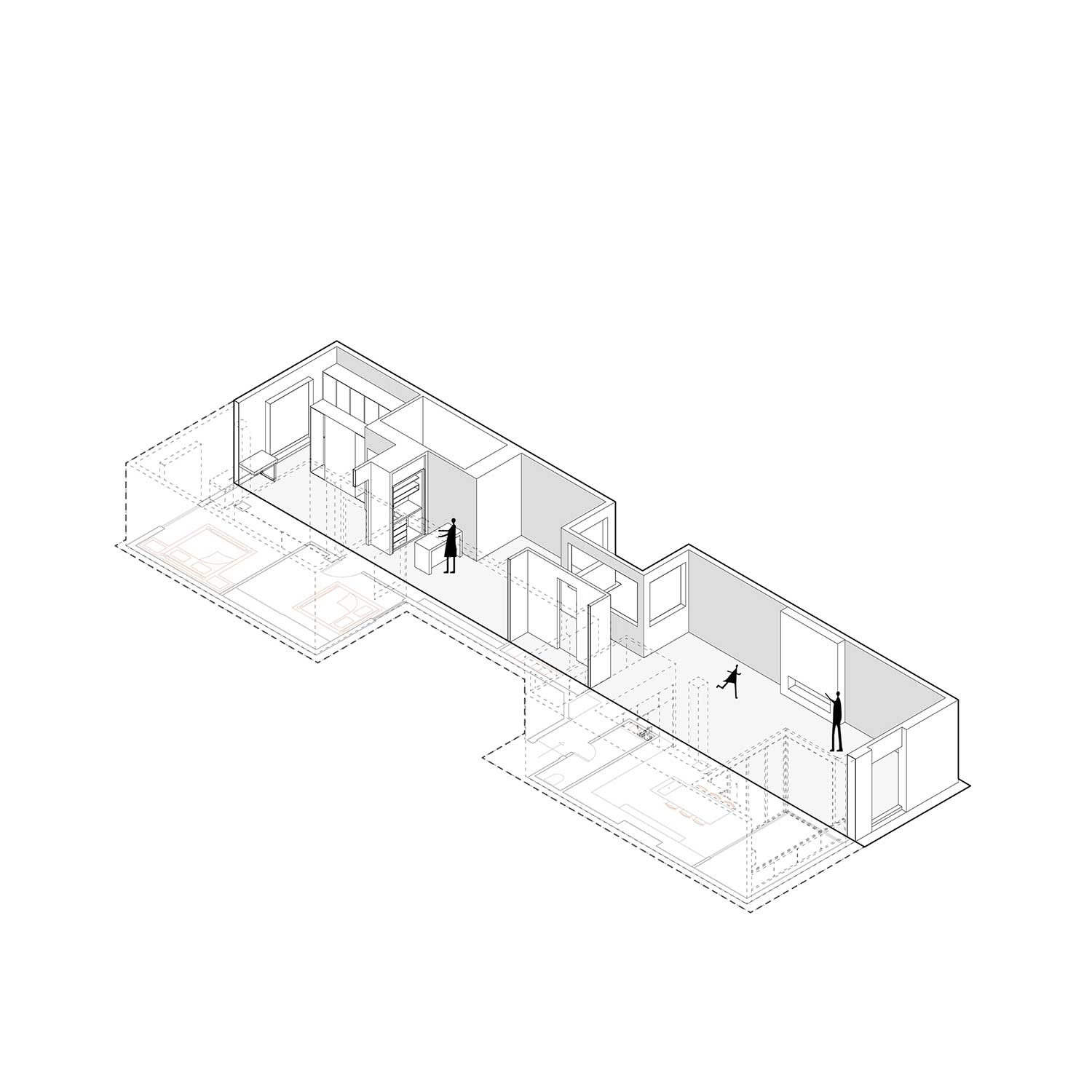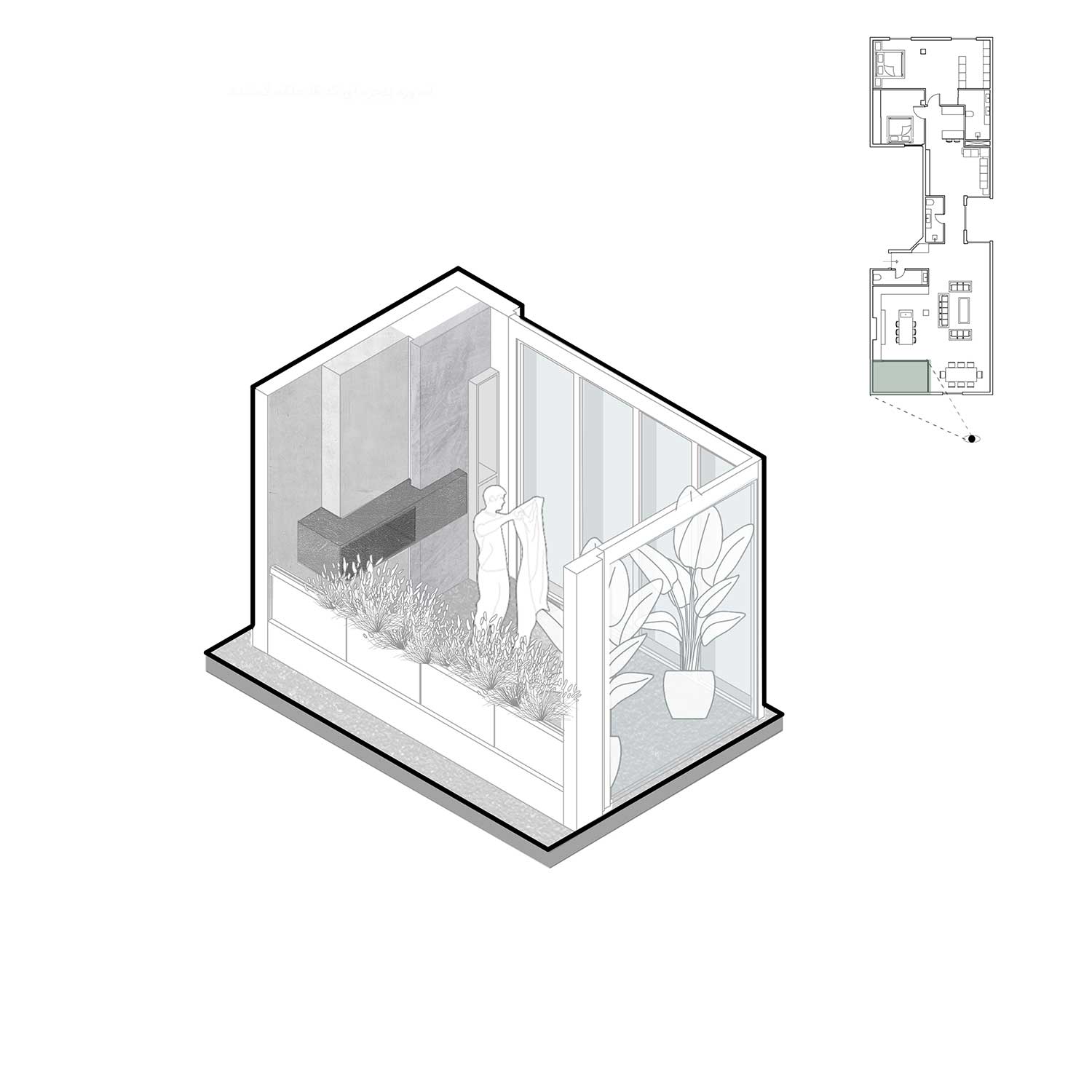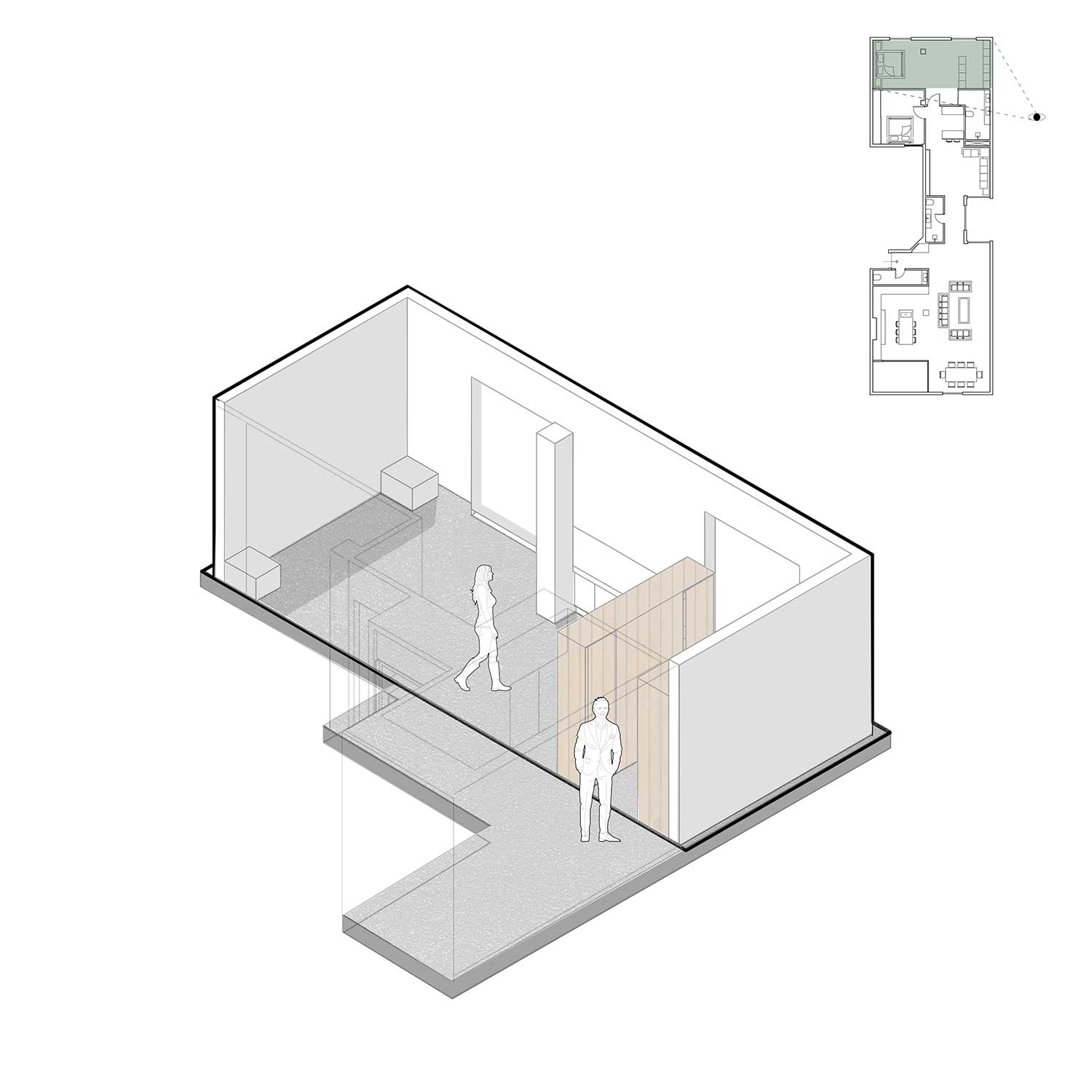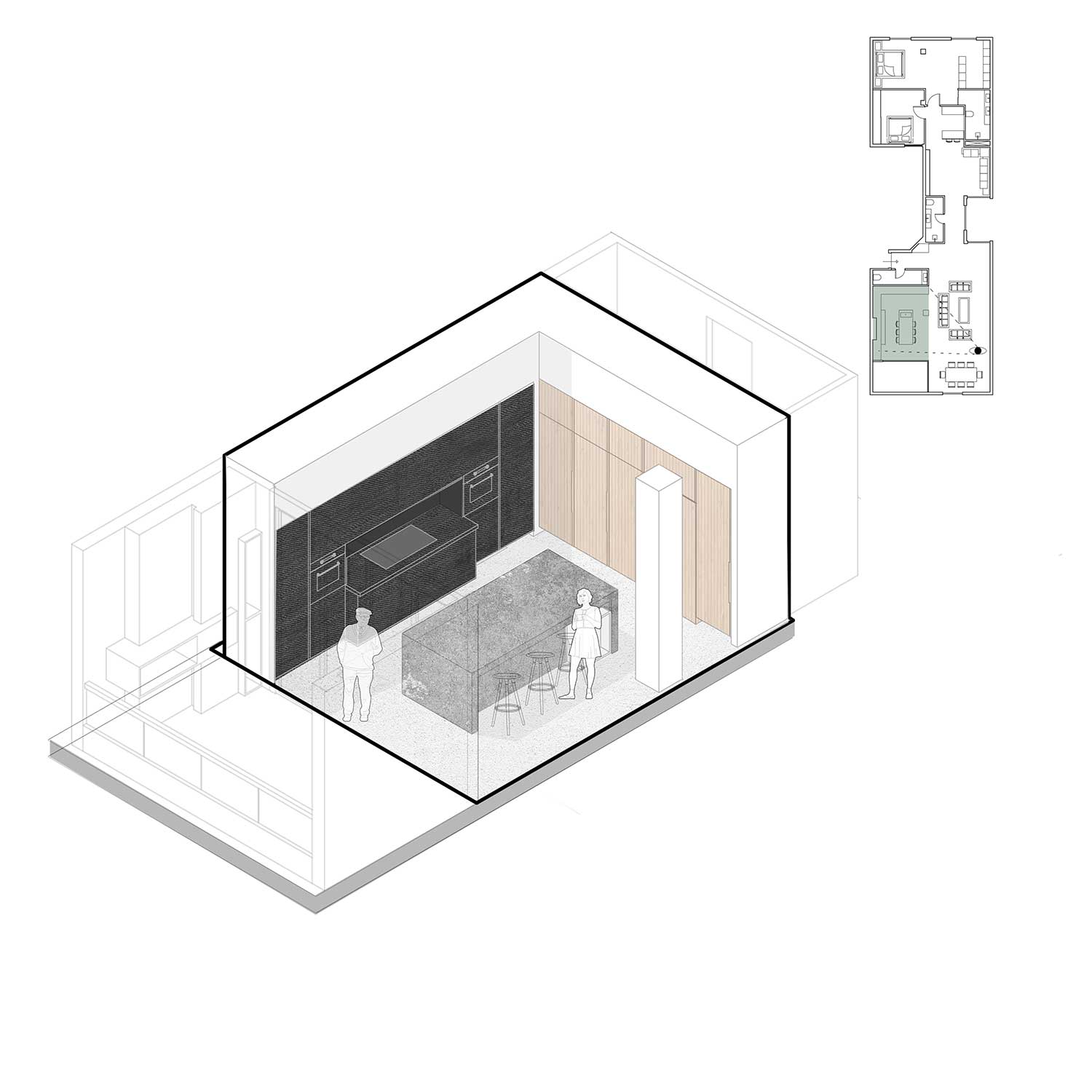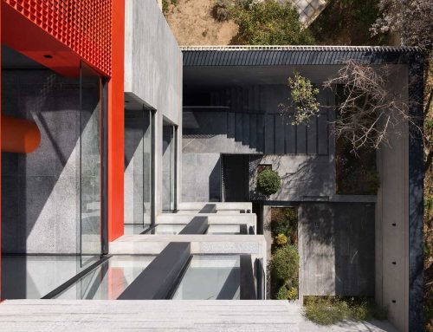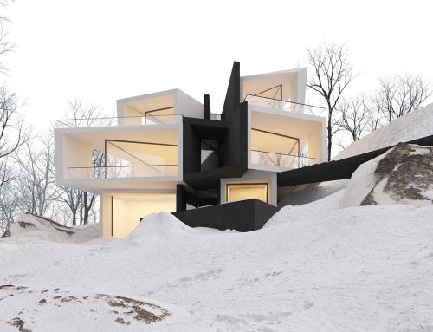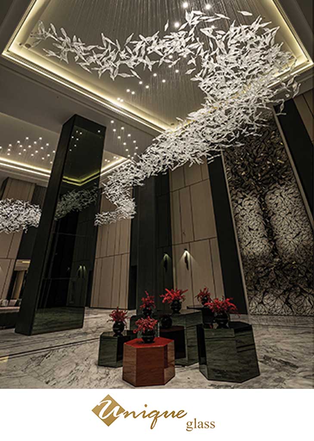کوهپایه، اثر حامد حسین پور و حسین خدابخش

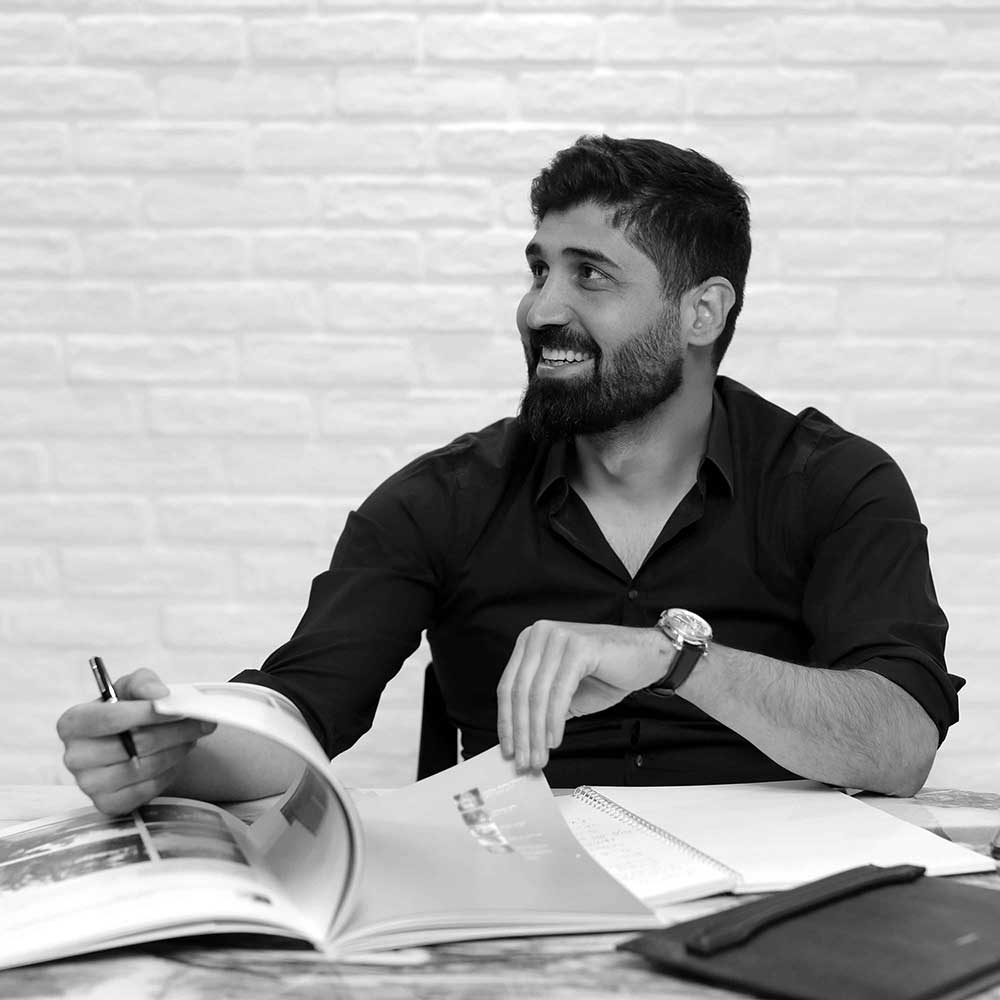
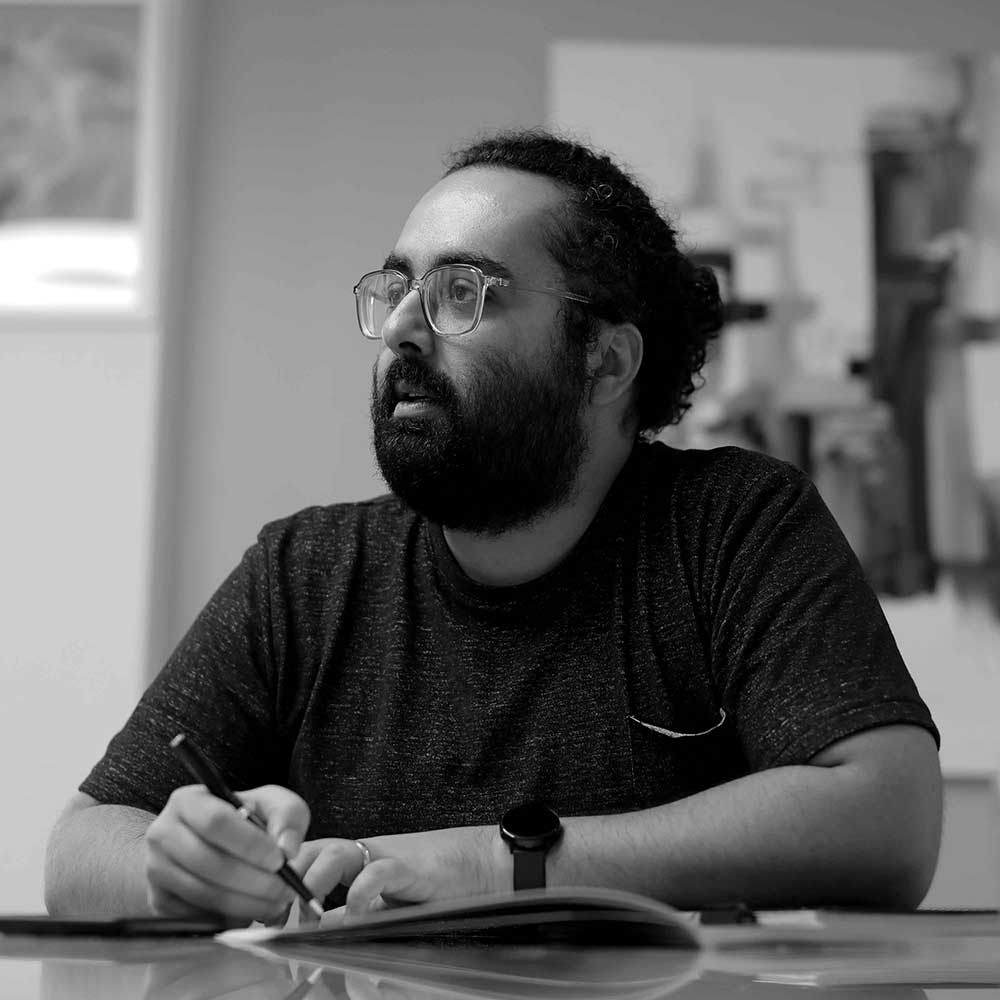
امروزه جدل بین مدرن و سنت یا بهتر بگوییم هویت ملی و هویت جهانی در کنار سیل بیشمار اطلاعات و تنوع فضایی باعث شده است که سرگردانی بزرگی بین بهرهبرداران، کارفرما و به خصوص معماران برای انتخاب نوع فضا به وجود آید. این امر در طراحی داخلی فضاها بیشتر خود را نمایان کرده است. تاثیر فضا بر انسان و رفتار او شاید صفر و صد نباشد ولی بلاشک تسهیل کننده و بازدارندهی رفتار اوست. به خصوص در فضاهای مسکونی که مامن استراحت و آرامش و آسایش فرد است این امر اهمیت خود را بیشتر نشان میدهد. به همین سبب استفاده از خطوط و سطوح و همچنین مصالح و ترکیب عناصر به وجودآورندهی فضا باید به گونهای ساماندهی گردد که این مطلب را به درستی ادا کند.
در این پروژه، دغدغهی معمار حل ارتباط بین مطالب فوق با خواستههای کارفرما بوده است. مفاهیمی چون سادگی، بی آلایشی، خوانایی و کارایی در خانههای مسکونی سنتی ایران به شکل و فرمی مشخص آسایش و آرامش را به ساکنین خود هدیه میدادند. این مفاهیم در طراحی داخلی خانه به عنوان کانسپت طراحی مد نظر قرار گرفته شده است تا بتواند مانند صدفی آسایش و آرامش را به درون خود اهدا کند. نکتهی قابل توجه در بیان کردن این مفاهیم نحوهی بروز آنها بوده است. استفاده از سطوح صاف و سفید که به صورت متین در متن خود نشستهاند. بافتهای منظم و متقارن که باعث بازی با نور و ایجاد سایه روشن در فضا شده است در عین احترام به متین بودن فضا ریتم قابل توجهی به آن میدهد. استفاده از گرما و بافت چوب و گچ در فضا باعث زنده و پویا بودن فضای خانه شده است. همنشینی آرامش و پویایی کنترل شده فضا را زنده همانند انسان و در کنار او به عنوان دوست قرار داده است. همین خصوصیات است که استفادهکننده از فضا طراحی شده را ترغیب به ماندن در خود میکند و این حلقهی گمشدهی فضاهای مسکونی ایران ماست.
کتاب سال معماری معاصر ایران، 1400
____________________________
نام پروژه: کوهپایه / عملکرد: مسکونی / دفتر معماری: / معمار: حامد حسینپور / همکاران طراحی: حامد حسین پور، حسین خدابخش / کارفرما: آیدین پاکدوست / مجری: / تیم اجرایی پروژه: حسن شاه بیگی / مهندس ناظر: کاوش رزاقی / نورپردازی: هریس لایتینگ / مهندس یا مشاور تاسیسات الکتریکی: محسن حسنوند / مهندس تاسیسات: بابک خوشنویسان / مهندس سازه: سعید فرهمند / طراح سهبعدی: نسرین اسلامی / گرافیست: احسان یزدانی / آدرس پروژه: 24 متری سعادتآباد، یکم غربی، دشت بهشت، کوچهی کوهپایه / زیربنا: 198 مترمربع / تاریخ شروع و اتمام طراحی: اسفند 1398-فروردین 1399/ تاریخ شروع و اتمام اجرا: اردیبهشت 1399-شهریور 1399 / عکاس پروژه: استودیو دید
اینستاگرام: 2.H.Studio@
Koohpayeh, Hossein Khodabakhsh, Hamed Hosseinpour

Project Name: Koohpayeh / Function: Residential / Office: 2.H.Studio / Lead Architect: Hamed Hosseinpour / Design Team: Hamed Hosseinpour, Hossein Khodabakhsh / Client: Idin Pakdost / Executive Engineer: 2H Studio / Executive Team: Hasan Shahbaygi / Supervisor: Kavosh Razaghi / Electrical Engineer: Mohsen Hasanvand / Lighting: Harris lighting / Mechanical Installations Engineer: Babak Khoshnevisan / Structural Engineer: Saeed Farahmand / 3D Renders: Nasrin Eslami / Modeling: Nasrin Eslami / Graphic: Ehsan Yazdani / Location: Saadatabad, Tehran, Iran / Area of Construction: 198m2 / Date of design: March 2020-April 2020 / Date of Construction: May 2020-September 2020 / Photographer: Deed Studio
Instagram: @2.H.Studio
Nowadays, the controversy between modernity and tradition or, in other words, national identity and global identity, along with the vast amount of information and spatial diversity, has created great confusion for users, employers, and especially architects to choose the type of space. This is more evident in the interior design of spaces. Space may not have an absolute effect on man and his/her behavior, but it facilitates and inhibits it. This is especially important in residential spaces that are places for rest, relaxation, and comfort. For this reason, lines, surfaces, materials, and combinations of space-creating elements must be used in an organized way to achieve this.
In the house reconstruction project, the architect’s concern is to resolve the relationship between the above and the employer’s demands. Concepts such as simplicity, legibility, and efficiency in traditional Iranian residential houses gave comfort and tranquility to their residents in a specific form. These are considered as design concepts in the interior design of house so that they can give comfort and tranquility to themselves like a shell. The important thing is how these concepts are expressed. The use of smooth and white surfaces that are properly placed in the context and regular and symmetrical textures that play with light and create light and shade in the space, while respecting the solidity of the space, gives it a significant rhythm. The use of heat and wood and plaster textures in the space has made the home space lively and dynamic. Accompaniment of calm and controlled dynamics has made the space as alive as human beings. These characteristics encourage the user of the designed space to stay in it, and this is the missing link in Iranian residential spaces.

