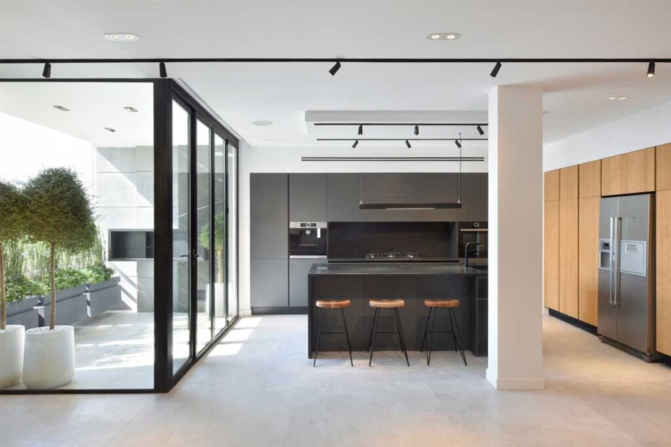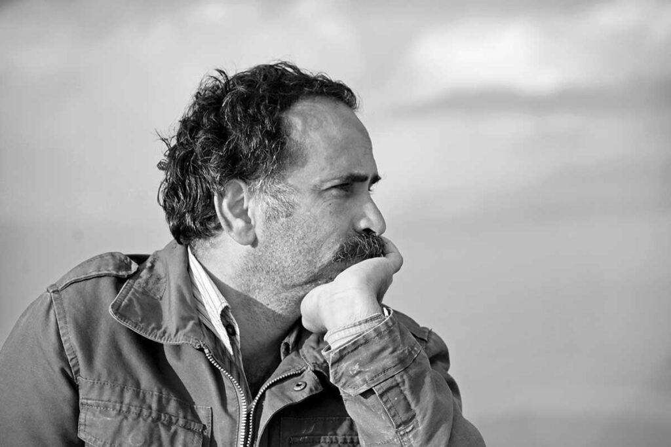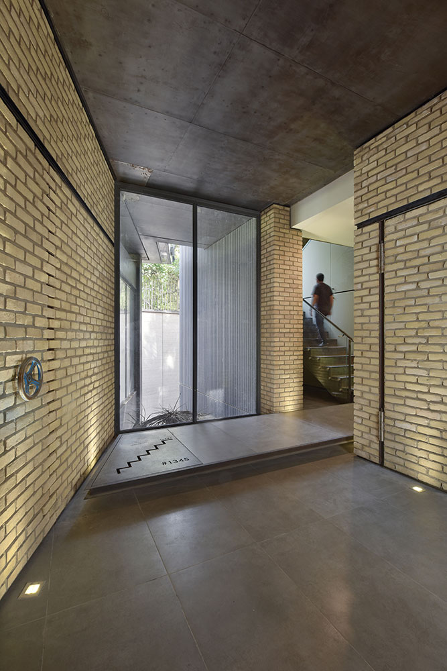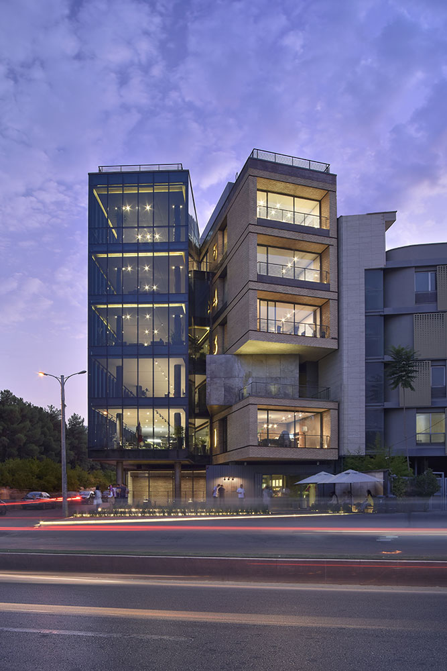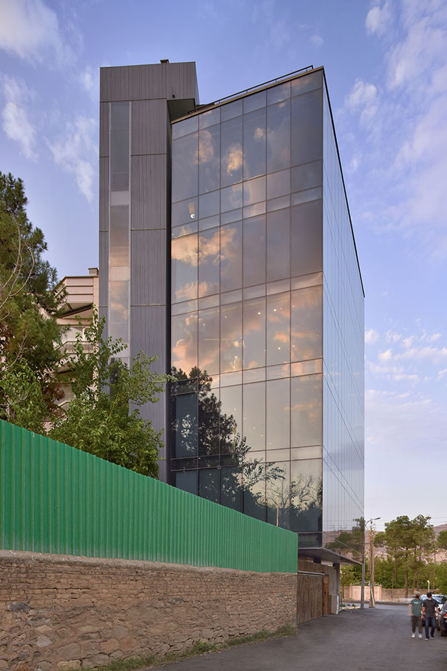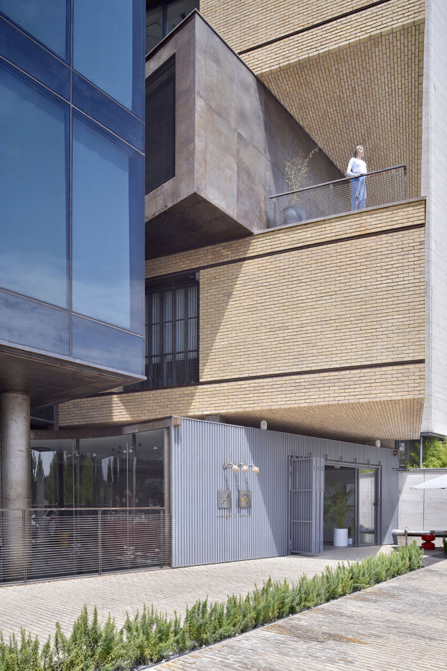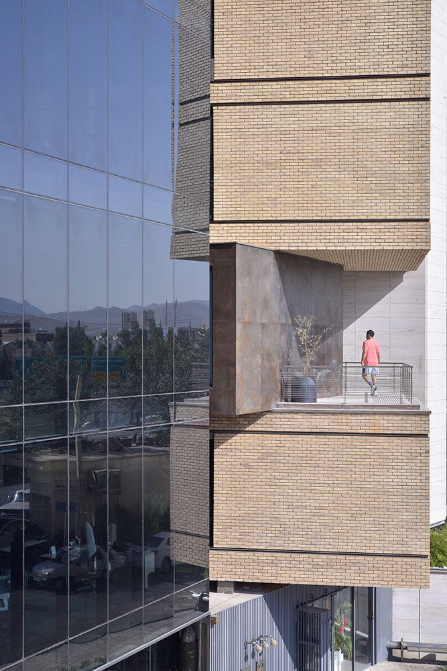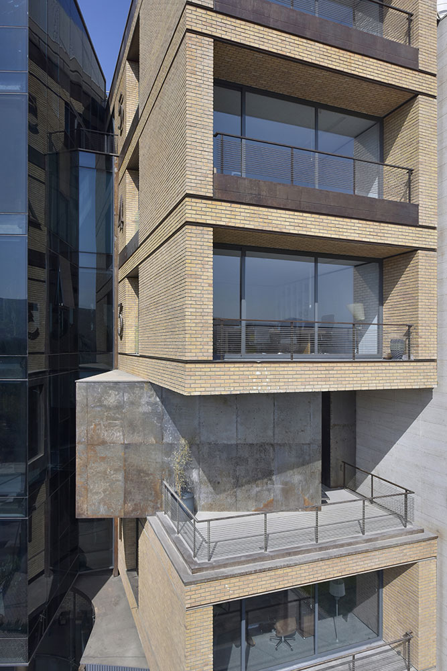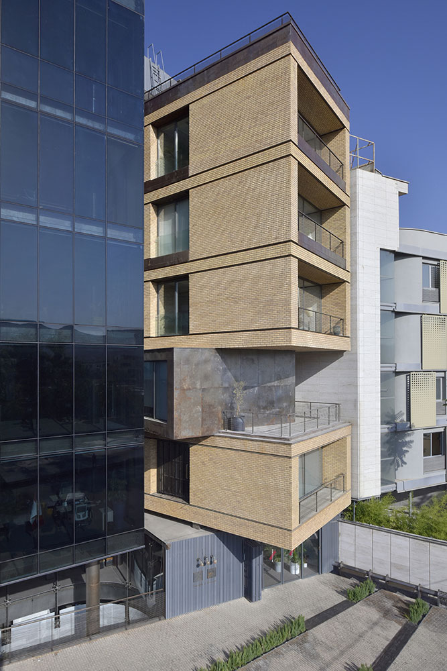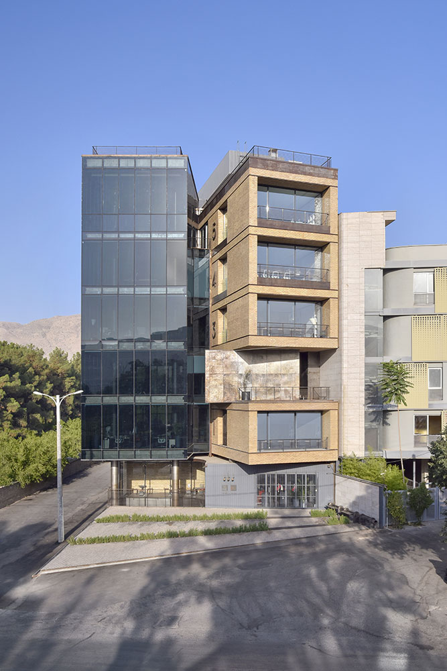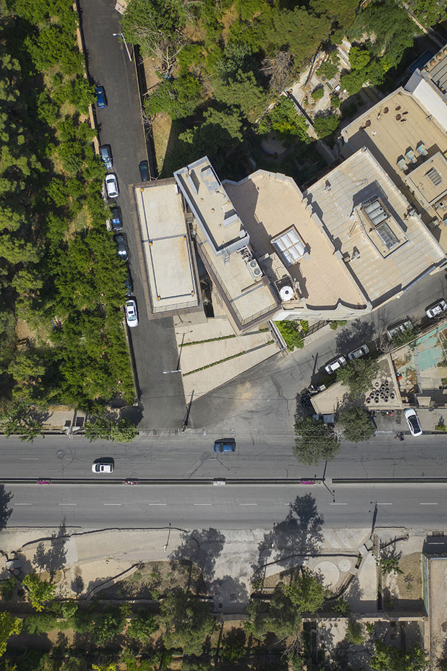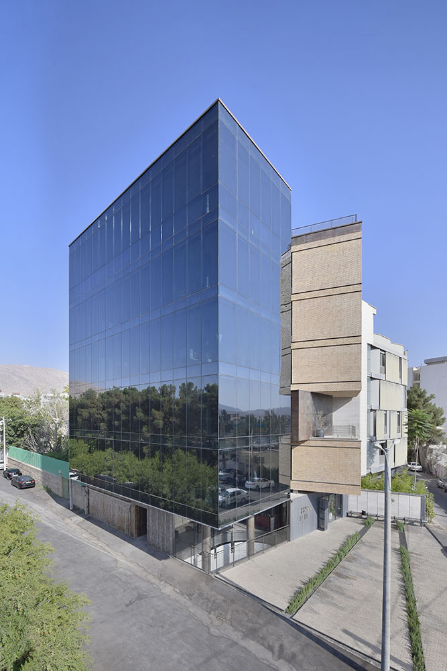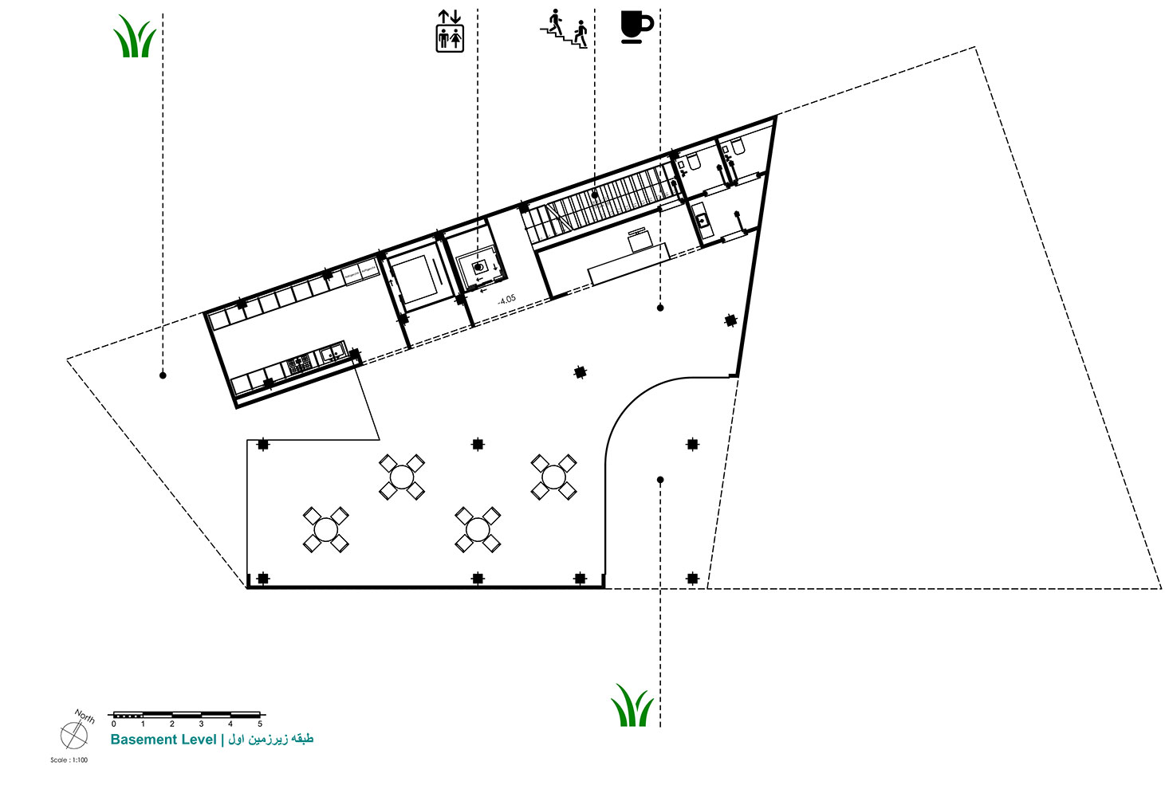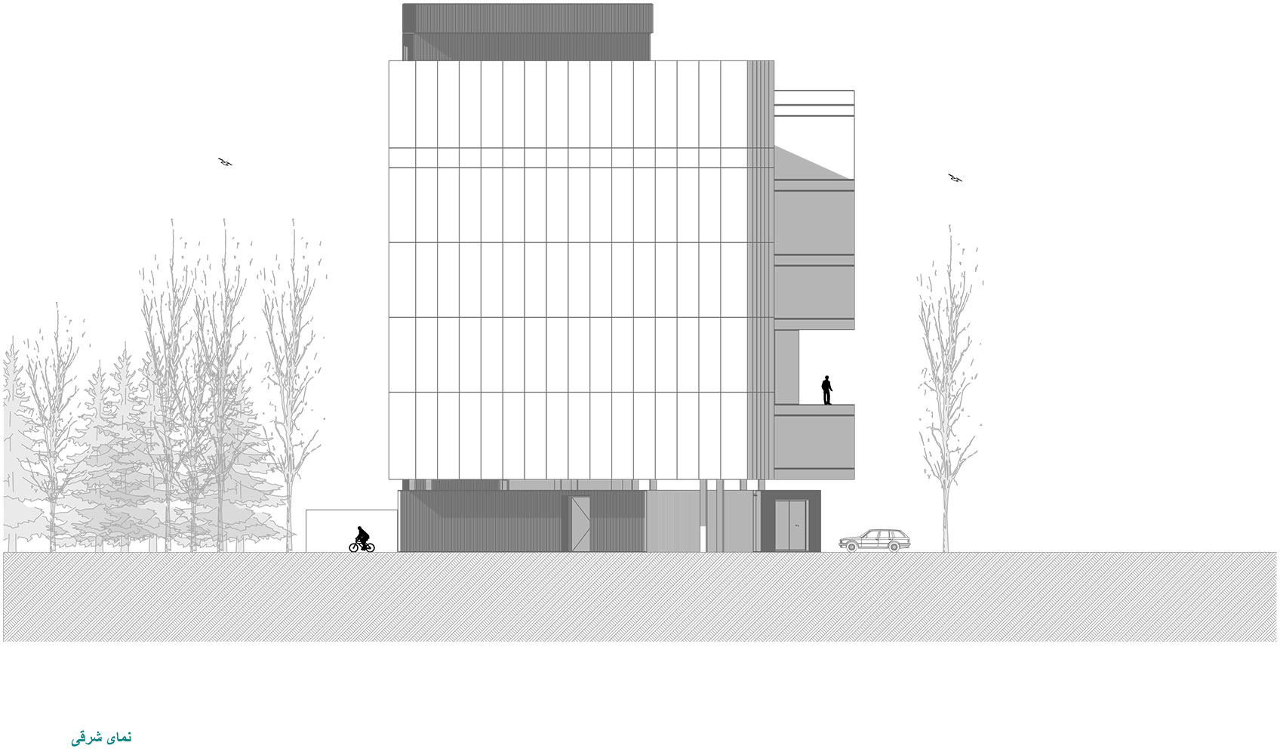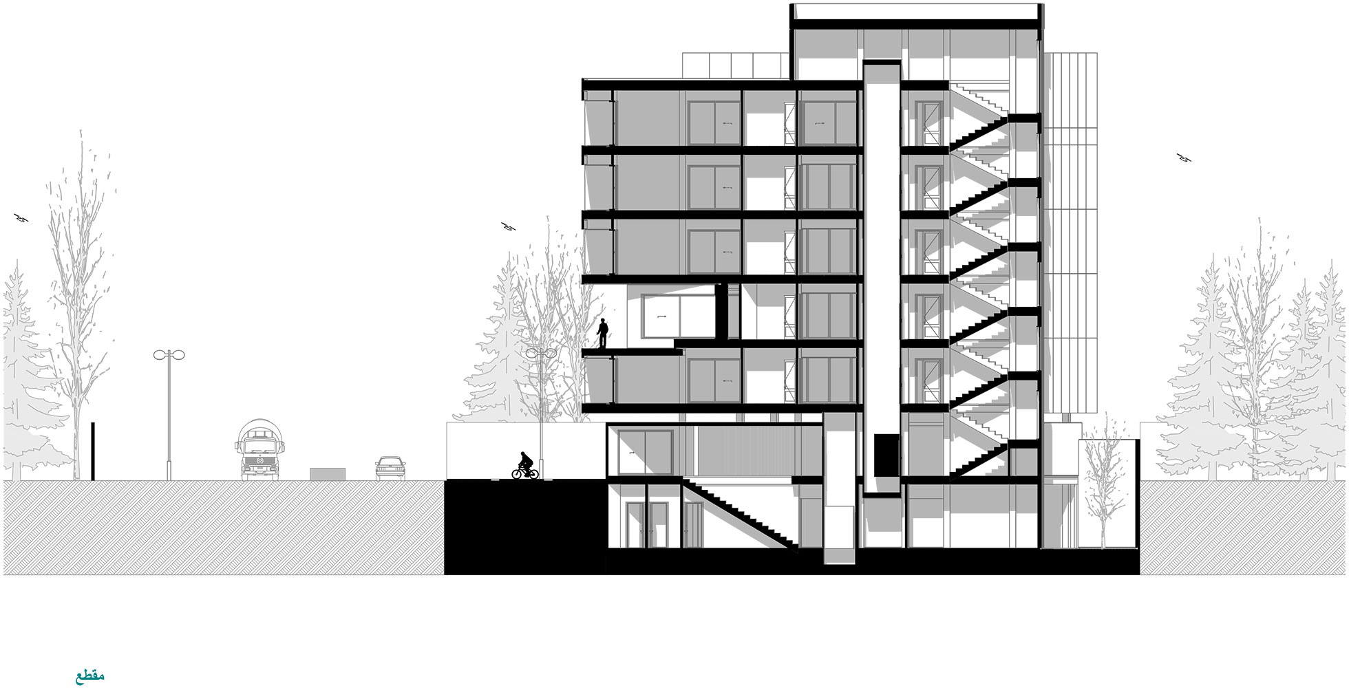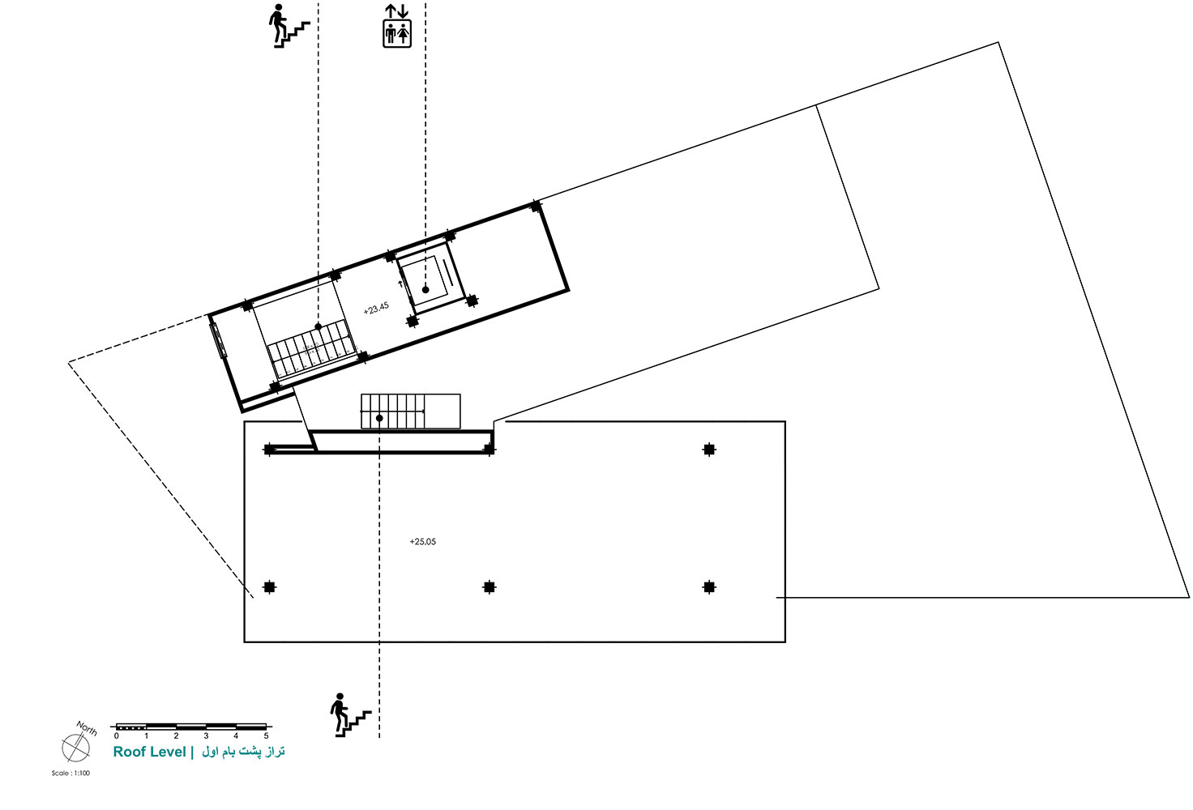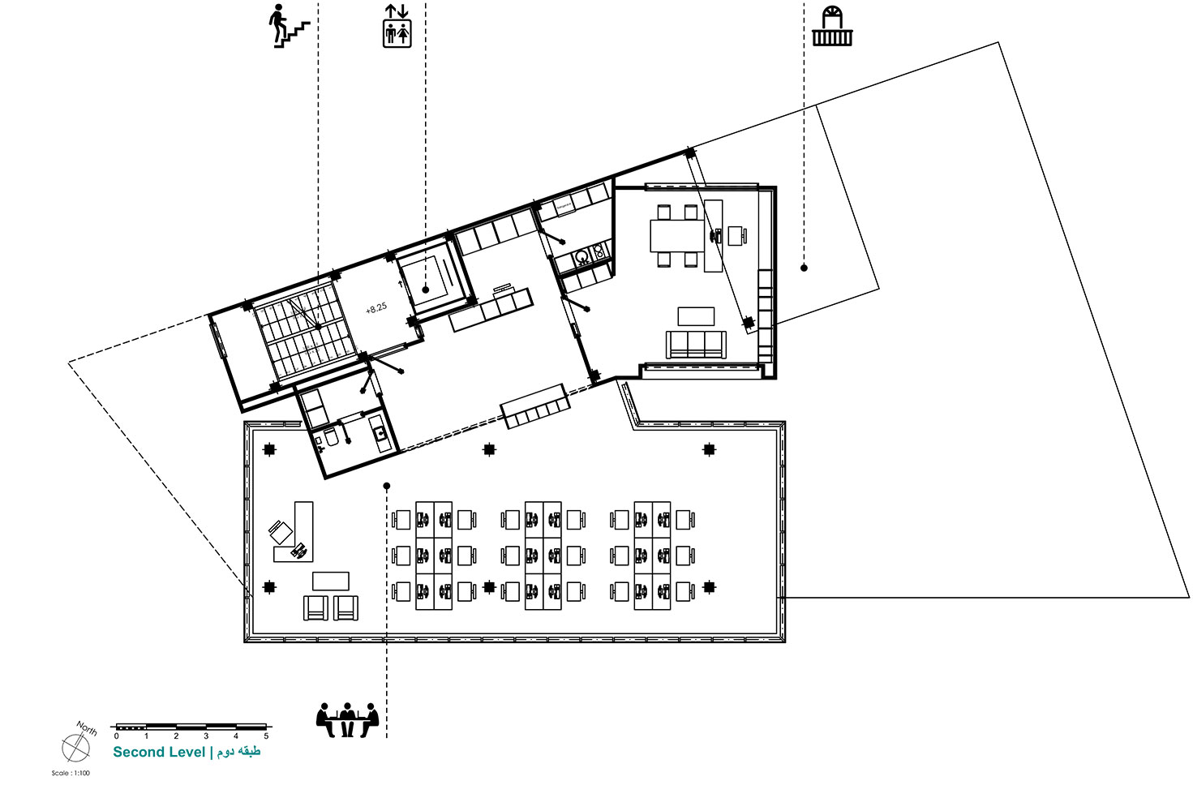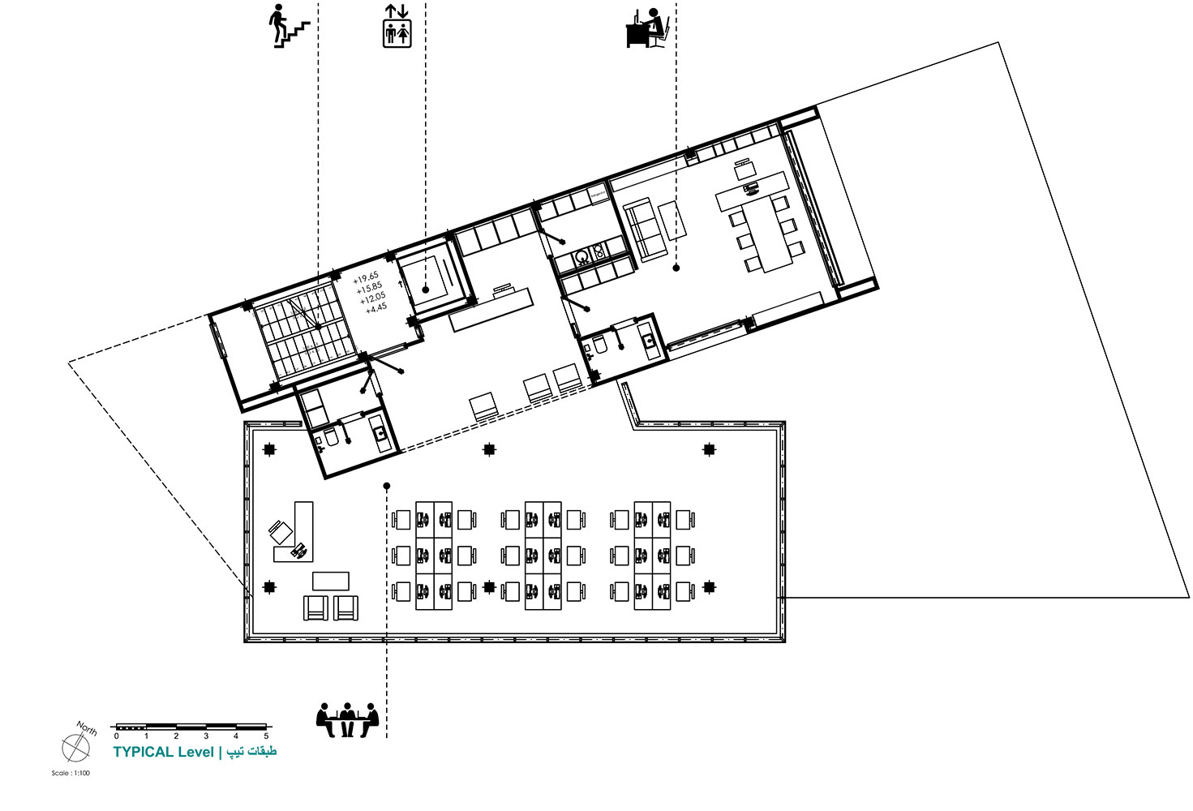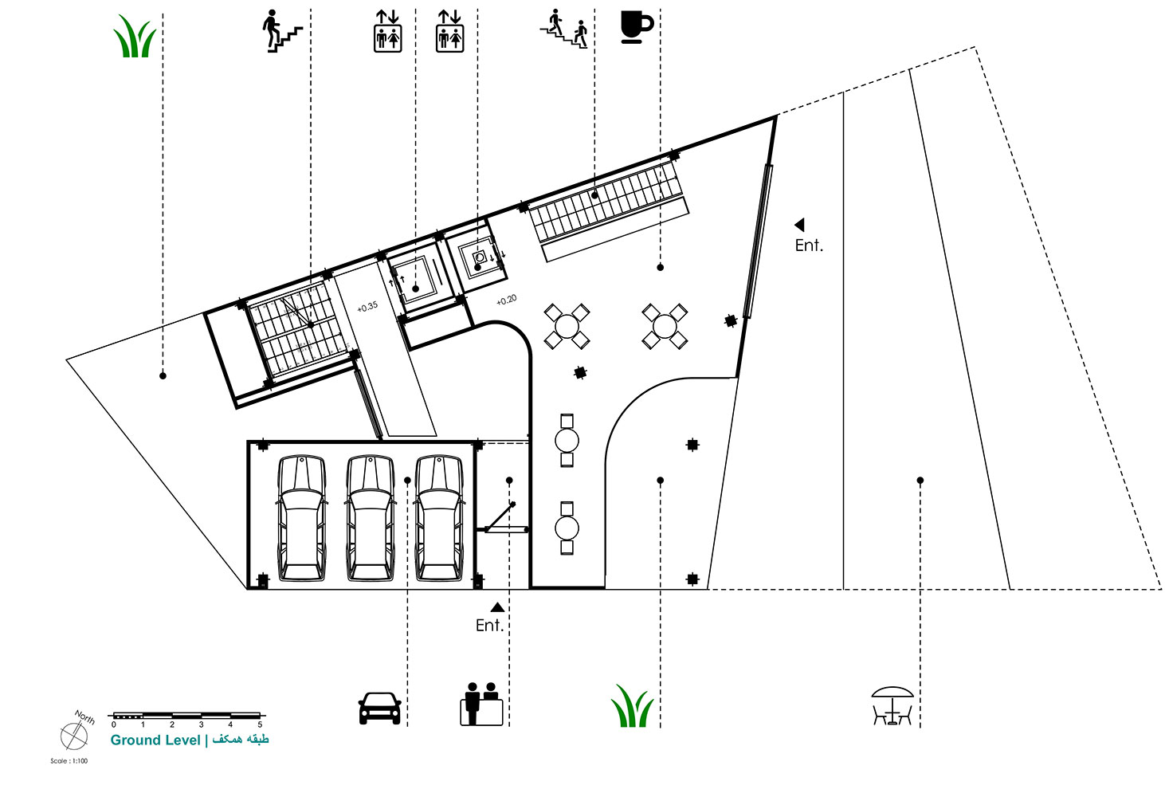ساختمان اداری 1345، اثر مهدی ذاکر حقیقی
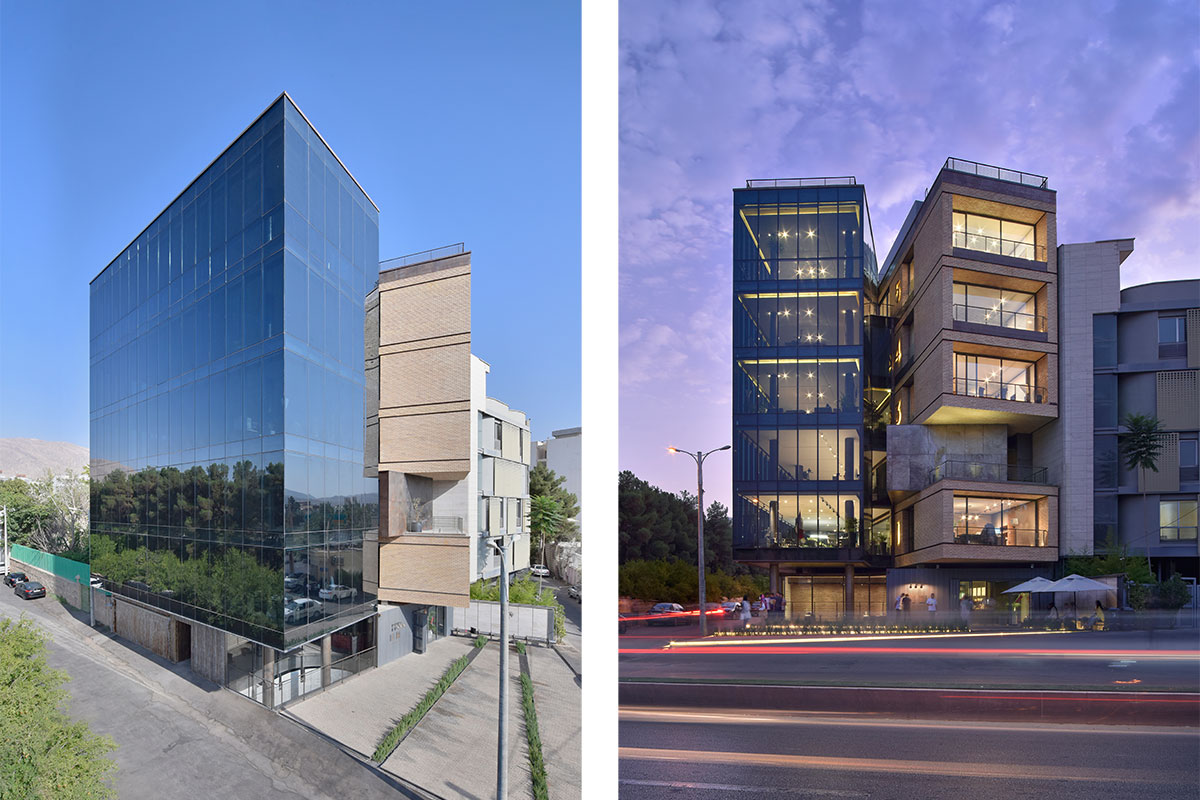
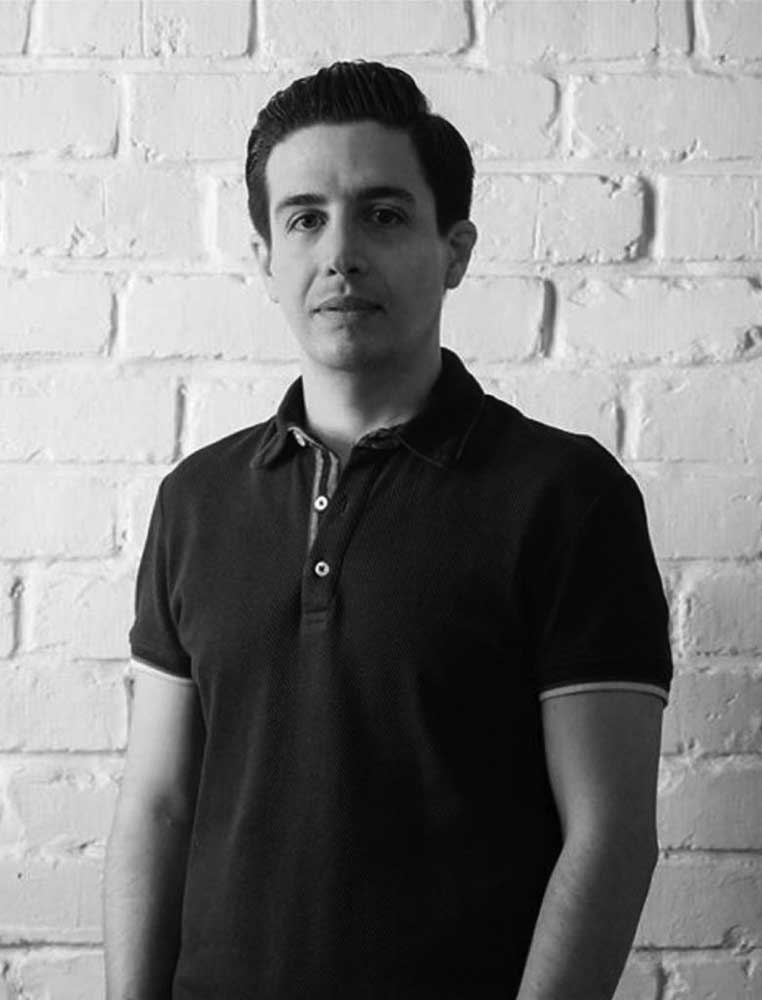
ساختمان 1345
ساختمان 1345 یک مجموعهی هفت طبقهای شامل 5 طبقه با کاربری اداری و 2 طبقه با کاربری تجاری در مجموع به مساحت 1700 مترمربع زیربناست.
با توجه به قرار گیری سایت پروژه در مرز اتصال باغهای باقیماندهی قصردشت شیراز و بلوکهای شهری منطقهی معالیآباد شیراز و مختلفالاضلاع بودن شکل زمین، چالش اصلی طراحی ضمن تاثیرپذیری از همجواریها و در راستای رسیدن به تعامل حداکثری بین بدنهی شهری، طبیعت اطراف و بستر پروژه رسیدن به فرمی موافق با شکل سایت پروژه بود.
برای حل این چالش، در طراحی این ساختمان از دو باکس غیرموازی ولی همراستا با همسایگی کمک گرفته شده است. هر باکس به نشانهی همراستایی با اضلاع بستر در راستای خودش به داخل بستر طراحی امتداد داده شد تا بتوانیم تاثیر منفی چالش ذکر شدهی بستر را کمرنگ کنیم.
چالش بعدی، انتخاب متریال احجام بود که در راستای انتخاب آنها میبایست تعاملی بین پروژه و بستر پروژه و طبیعت اطراف برقرار میشد، که نتیجهی آن باعث ایجاد آرامش در محیط و انسانهای اطراف گردد. جهت امتداد بافت بدنهی شهری از ضلع غربی پروژه متریال آجر و همچنین در جهت امتداد باغهای باقیماندهی قصردشت متریال شیشه برای پوستهی بیرونی پروژه در نظر گرفته شد. حجم شفاف مجاور باغات بهزیبایی در تعامل معماری با فضای سبز و طبیعت موجود نقش خود را ایفا مینماید که با تغییر دیتیلهای اجرایی و انتخاب ساختار مناسب در اجرای آن در راستای کاهش هزینهی مصرف انرژی قدم مثبتی برداشته شد.
به کارگیری تنها چهار متریال اصلی در کل پروژه و حفظ ارتباط بصری سطوح بیرونی با سطوح درونی و تاکید و حفظ تمامی خطوط اصلی در سطح بیرونی و درونی و به کارگیری متریالهای اصلی در ساخت احجام و تولید فضاها به عنوان عناصر اصلی نه پوستهسازی و حفظ شخصیت اصلی متریالها همگی در راستای ساخت شخصیت مجزای احجام و ایجاد شخصیت واحد پروژه تصمیماتی بسیار موثر بودند. این یکپارچگی درونی و بیرونی باعث ایجاد حس تعلق به پروژه در مخاطبین میگردد.
کتاب سال معماری معاصر ایران، 1400
____________________________
عملکرد: اداری
_______________________________________
نام پروژه: ۱۳۴۵
عملکرد: تجاری، اداری
دفتر طراحی: آتلیه شهرسازی و معماری بائو
معماران اصلی: مهدی ذاکر حقیقی
همکاران طراحی: شیما معصومی، صالح سلطانی، پوریا صالحی
طراحی و معماری داخلی: آتلیه شهرسازی و معماری بائو
مجری: ساسان شاپوری نیا
کارفرما: مصطفی بخشایی، پیمان مرتب
نوع سازه: اسکلت فلزی پیچ مهره
نوع تاسیسات: چیلر و فن کویل
آدرس پروژه: شیراز، بلوار میرزای شیرازی شرقی، نبش کوچه ۲۵ جنگلی
مساحت زمین: 249 متر مربع (446 متر مربع کل زمین، 197 متر مربع عقب نشینی)
زیربنا: 1700 متر مربع
تاریخ شروع و پایان ساخت: بهار 96 – زمستان 99
عکاس پروژه: دید استودیو
وبسایت عکاس: www.deedstudio.com
اینستاگرام عکاس: deedstudio
ایمیل: theba.pa@gmail.com
اینستاگرام: bao.pa
Building 1345, MohammadMehdi Zakerhaghighi
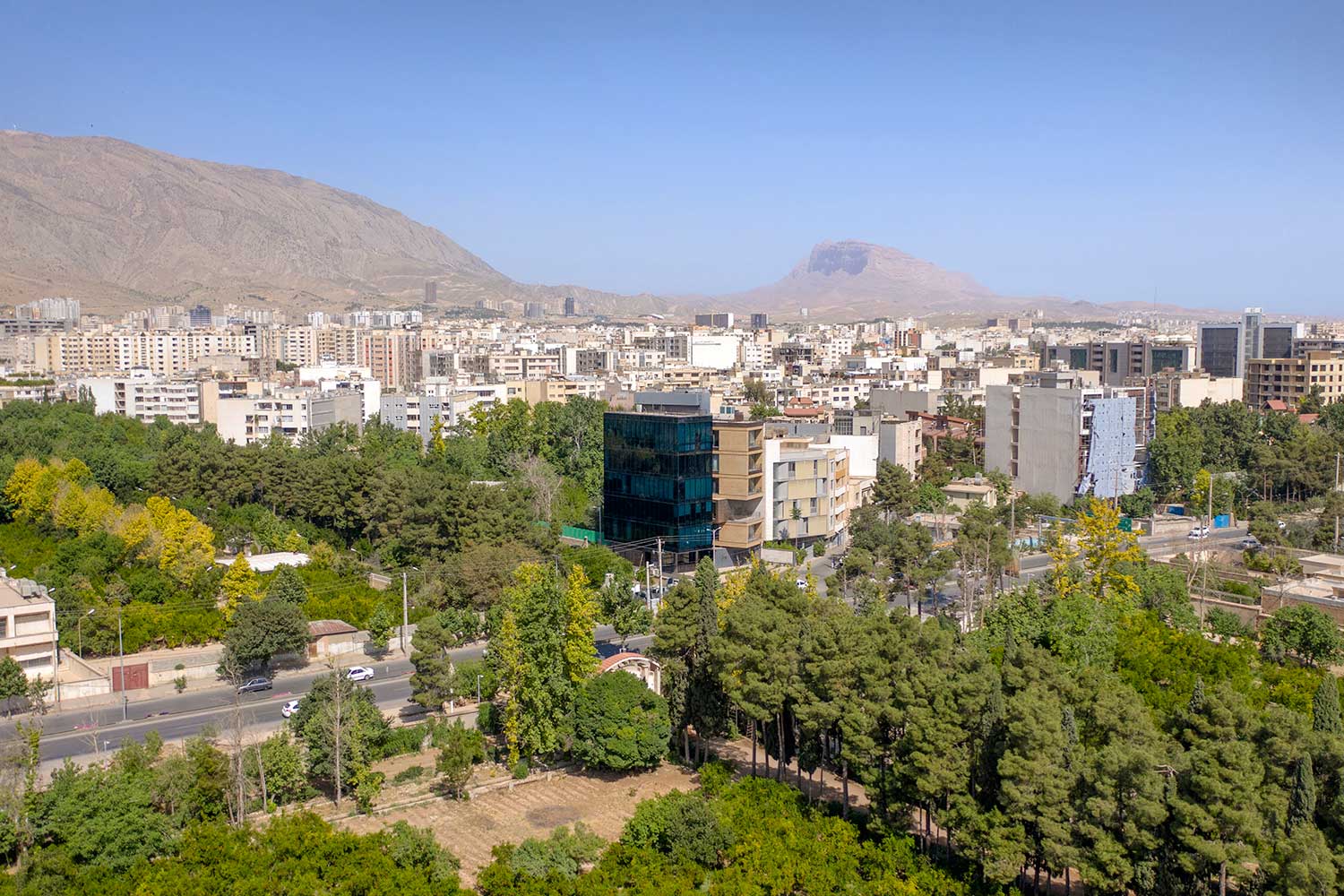
Project Name: Building 1345, Iran Building of the Year, 2021, Finalist / Function: Office-Commercial / Company: BAO Atelier / Lead Architect: Mohammadmehdi Zakerhaghighi / Design Team: Shima Maasoumi, Pouriya Salehi, Saleh Soltaninezhad, Hediye Rohani / Interior Design: BAO Atelier / Executive Engineer: Sasan Shapourinia / Client: Mostafa Bakhshaee, Peyman Morattab / Structural Engineer: Mohammad Satteri / Mechanical Installations Engineer: Seyed Ali Abdollahzadeh / Location: 25 Alley, Mirzaye Shirazi Blvd. / Total Land Area: 249m2 / Area of Construction: 1700m2 / Date: Winter 2021
Photographer: Deed Studio (www.deedstudio.com)
Email: Thebao.pa@gmail.com
Instagram: @bao.pa
Built on 1700 square meters of a construction site, 1345 is an office building with seven stories in total. Five levels function as office spaces, while the other two are mainly serving as commercial units.The site with a four-sided polygon form is on a threshold between the remaining Ghasr-Dasht gardens of Shiraz from one side and the dense urban blocks in Mali-Abad street from the other side. The main challenge was suggesting a mass that firstly fits the form of its site and responds formally to the adjacent ones. And secondly, to function as a connector between the dense urban blocks and the glorious nature of the gardens.As an approach, the two parallel concepts developed as follow:
First, the total constructible mass got split into two solid blocks. Each block got then aligned with its dominant adjacent site border. As a result, an empty space is formed in between, providing extra natural light and ventilation in favor of the two formed blocks.
Second, each block got a corresponding and yet contrastive material in a way that they would communicate most with their dominant side. In this case, the gardens and the neighboring blocks. The use of glass on the side of the gardens was to visually blend the building with the greenery and the sky and make it look as light as possible. The reflection and pellucidity properties of the glass got optimized by the manufacturer meeting our needs. In contrast, the other block got materialized in hand-made bricks. It represents the density of the urban construction on the other side of the site. Both materials have highly improved the performance of the building in terms of energy efficiency and sustainability, however!The selective integration of four materials only has been of importance in this project. One could see the extension of these materials and the main lines running from outside to inside and vice versa. It has brought the building unity and a transparent character. This transparency in design language, material, and form could perhaps reflect the sense of honesty inside the visitors.

