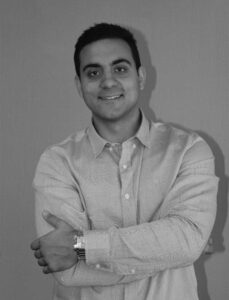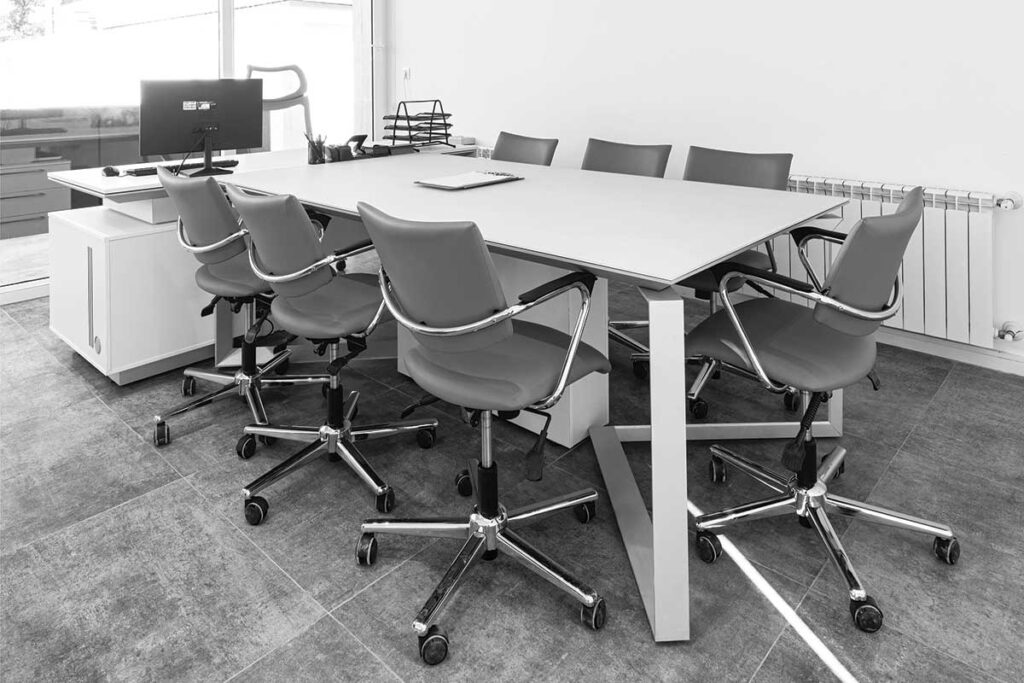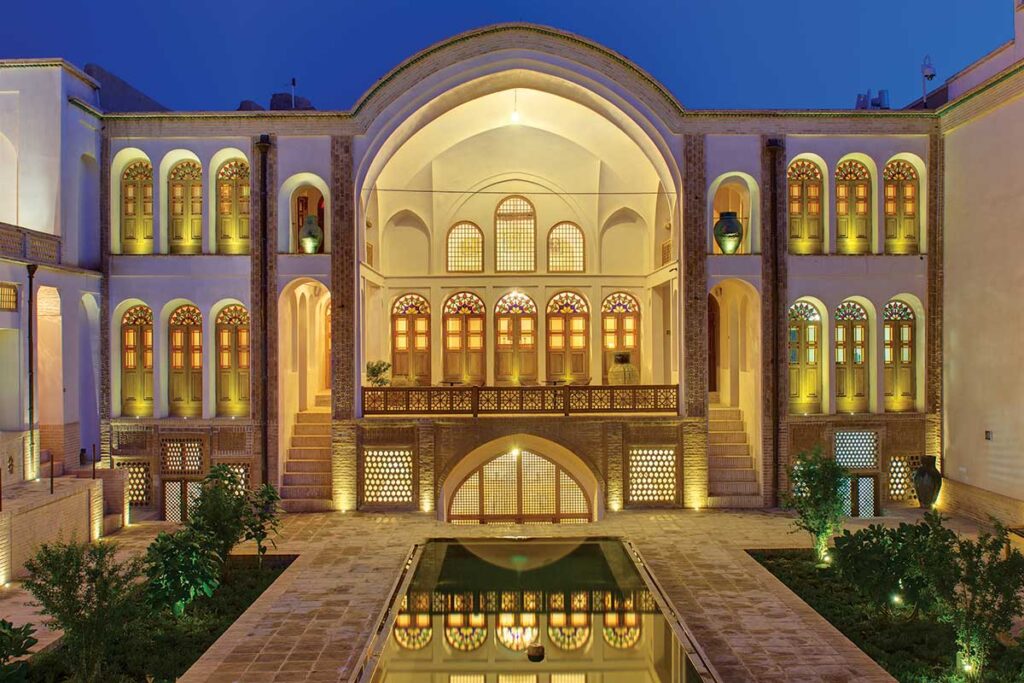پروژهی طوسی، اثر آرین جواهری


امروزه به خاطر زندگی ماشینی، طراحی و اجرای ویلا، ارتباط مهمی با طبیعت سبز دارد. انسان امروزی برای رسیدن به آرامش باید این ارتباط را حفظ کند. لذا طبیعت در کنار مسیرهای حرکتی و ارتباط فضاها از اصول طراحی این پروژه میباشد.
پروژهی 2C واقع در زیبادشت البرز در زمینی به متراژ 1800 مترمربع در دو طبقه طراحی و اجرا شده است.
در ابتدا هماهنگی بین بنای طراحی شده و سایت از مهمترین چالشهای پروژه بود. دور تا دور سایت پروژه از درختان کاج با تنهی کشیده و ارتفاع حدود 21 متر پوشیده شده است. برای ارتباط بصری این درختان از داخل بنا، پنجرههای عمودی از بالا تا پایین طراحی شده است. ساختمان تشکیل شده از نوارهای عمودی از جنس شیشه و بتن میباشد تا مانند درختان کاج چینش نواری به خود بگیرد، گویی روح درختان بر ساختمان تاثیر گذاشته است.
با بردن قسمتی از استخر به داخل بنا، امکان استفاده از آن را در فصلهای سرما ایجاد کردیم. برای کم کردن حجم نور خورشید، پنجرهها به اندازهی 95 سانتیمتر از پوستهی بتنی، داخلتر میباشند. در جلوی این پنجرهها فضای سبز طراحی شده که تکمیلکنندهی الهام و تاثیر درختان بر بنا باشند.
انسان در حال زندگی در ویلا هر بار که از پنجره به بیرون نگاه میکند مانند قابی درختان کاج را به صورت کامل دیده و با توجه به درک و تجربه، احساس آرامش خود را تامین میکند تا در نهایت ارتباط بین انسان و طبیعت حفظ شود.
کتاب سال معماری معاصر ایران، 1400
________________________________
معماری
________________________________
نام پروژه: پروژهی طوسی
عملکرد: ویلایی مسکونی
دفتر طراحی: دفتر معماری آربا
معمار: آرین جواهری
همکاران طراحی: بابک آزمون، مهدی جعفری، مهدیه پاپی، مریم فریدونی
طراحی و معماری داخلی: دفتر معماری آربا
کارفرما: مهدی ممدوحی
مجری: مهدی ممدوحی
نورپردازی: مهدی سرگلزایی
مهندس تاسیسات: مهدی سرگلزایی
نوع تاسیسات: ایر واشر و فنکویل با موتورخانه مرکزی
مهندس سازه: اصغر یونسپور / نوع سازه: فلزی (تیر ورق)
آدرس پروژه: البرز، محمدشهر، شهرک زیبادشت شمالی، کوچهی ششم
مساحت زمین: 1792 مترمربع (سطح اشغال: 237) / زیربنا: 479 مترمربع
تاریخ شروع و پایان ساخت: شروع 01/10/97 –پایان 01/10/99
عکاس پروژه: استودیو دید، (وبسایت: www.deedstudio.com، اینستاگرام: deedstudio@)
وبسایت: www.Arbaoffice.com
ایمیل: Arbaoffice@gmail.com
اینستاگرام: Arbaoffice@
Project 2C, Arian Javaheri

Project Name: Project 2C
Function: Residential
Office: Arba Architecture Office
Lead Architect: Arian Javaheri
Design Team: Babak Azmoun, Mahdi Jafari, Mahdieh Papi, Maryam Fereydooni
Interior Design: Arba Architecture Office
Client: Mahdi Mamdouhi
Executive Engineer: Mahdi Mamdouhi
Lighting: Mahdi Sargolzayi
Mechanical Installations Engineer: Mahdi Sargolzayi
Mechanical Structure: Air Washer & Coil Fan
Structural Engineer: Asghar Yoonespoor
Structure: Steel Construction
Location: Sixth Alley, North Zibadasht Town, Mohammadshahr, Alborz, Iran
Total Land Area: 1792 Square Meters (Building Area 237) / Area of Construction: 479 Square Meters / Date: Start (2018/12/22)-End (2020/12/21)
Photographer: Deed Studio, (www.deedstudio.com / Instagram: deedstudio)
Website: www.Arbaoffice.com
Email: Arbaartoffice@gmail.com
Instagram: @Arbaoffice
Nowadays due to the industrial life, designing and implementation of villas have a significant relevance to the green nature. The modern society have to maintain this relevance in order to achieve peace and tranquility. Thus, together with the circulation paths and interrelation of spaces, nature is also among the design principles of this project.
Project 2C, located in Zibadasht, Alborz, has been designed and constructed in an area of 1800 square meters with two floors. Initially, the coordination between the designed building and the site was one of the most crucial project challenges. Pine trees with long trunks and a height of about 21 meters surround the project’s site. For visual communication with these trees from inside the building, vertical windows are designed from top to bottom. The building is made of vertical strips of glass and concrete to be organized like a pine tree as if the tree’s spirit has affected the building. By taking a part of the pool into the building, we made it possible to use it in the cold seasons. The windows are 95 centimeters deeper than the concrete shell to reduce the amount of sunlight. Green space is designed in front of these windows to complement the tree’s inspiration and impact on the building. Each time the people who live in a villa look out of the window, they find themselves confronted with a picture frame of pine trees, and having such experience and feeling provides them tranquility. Therefore, the relationship between man and nature can be preserved.



























































