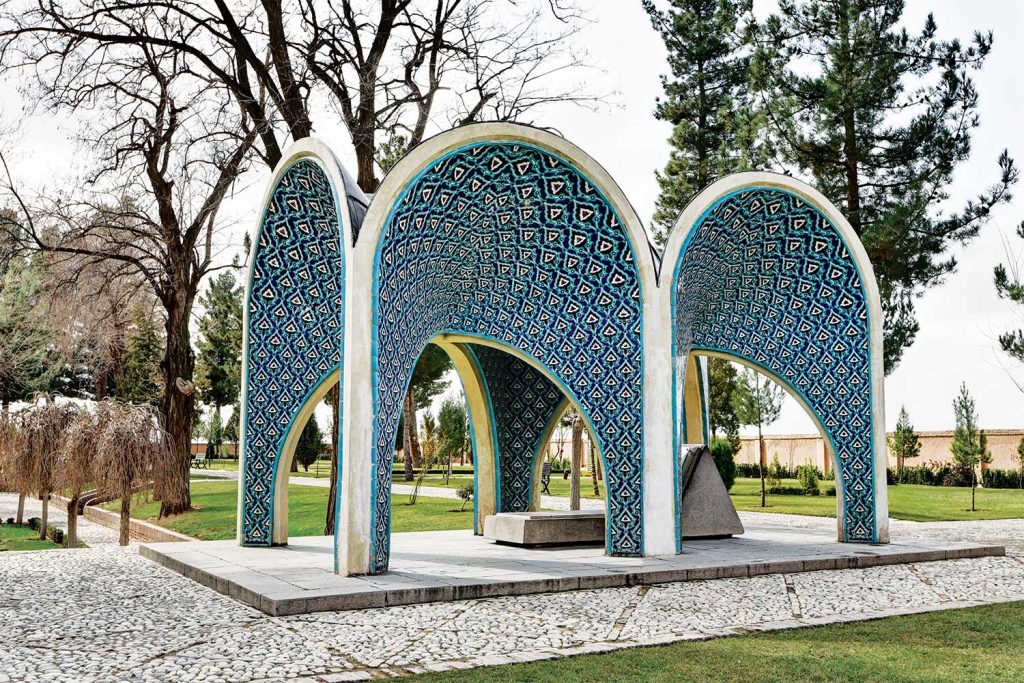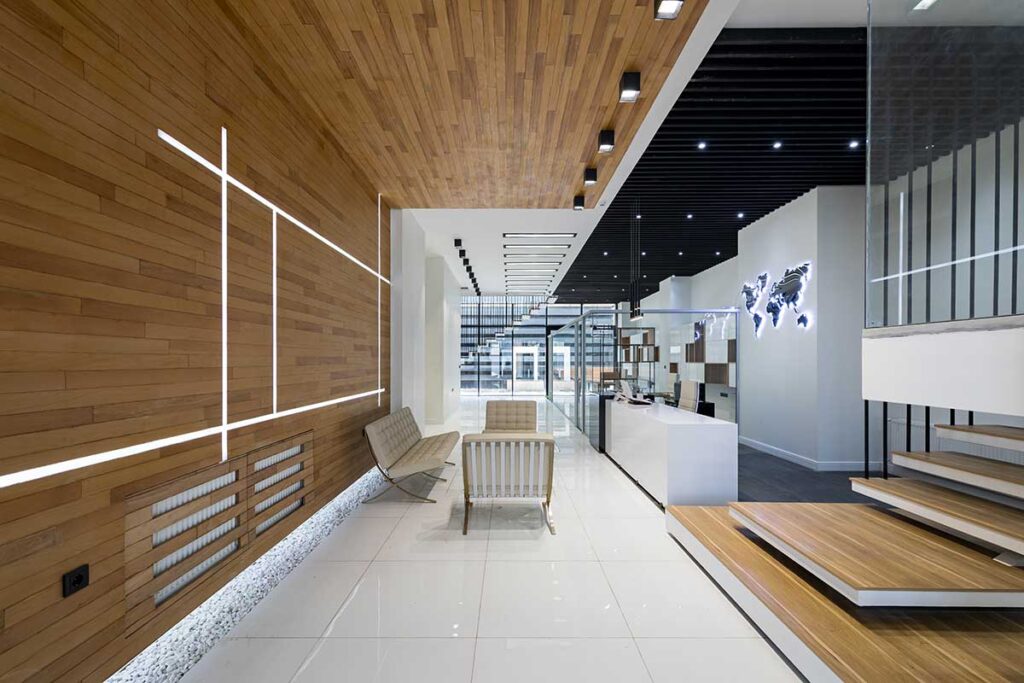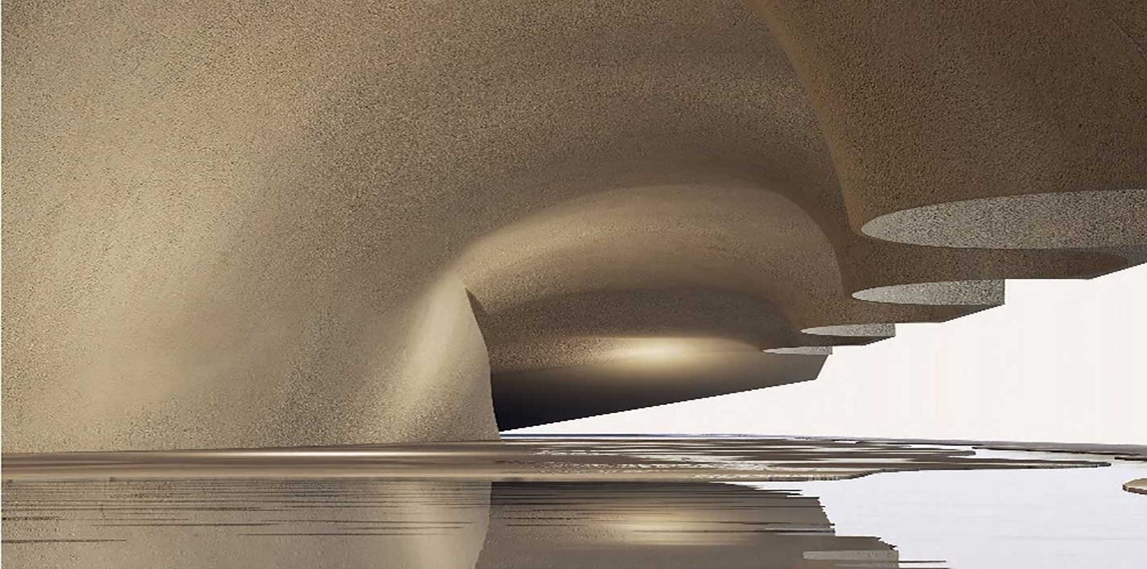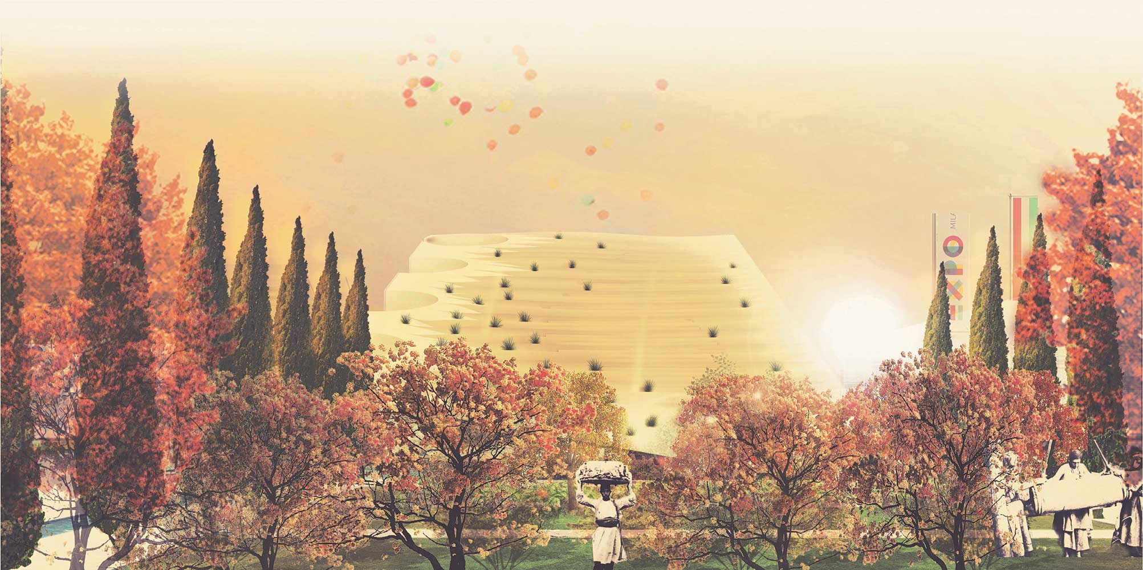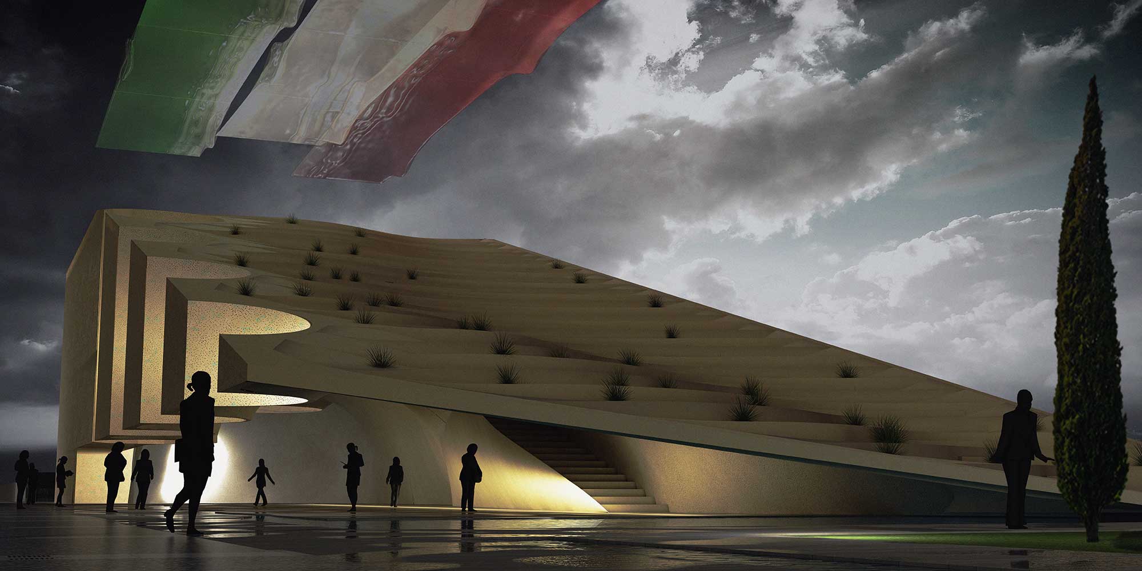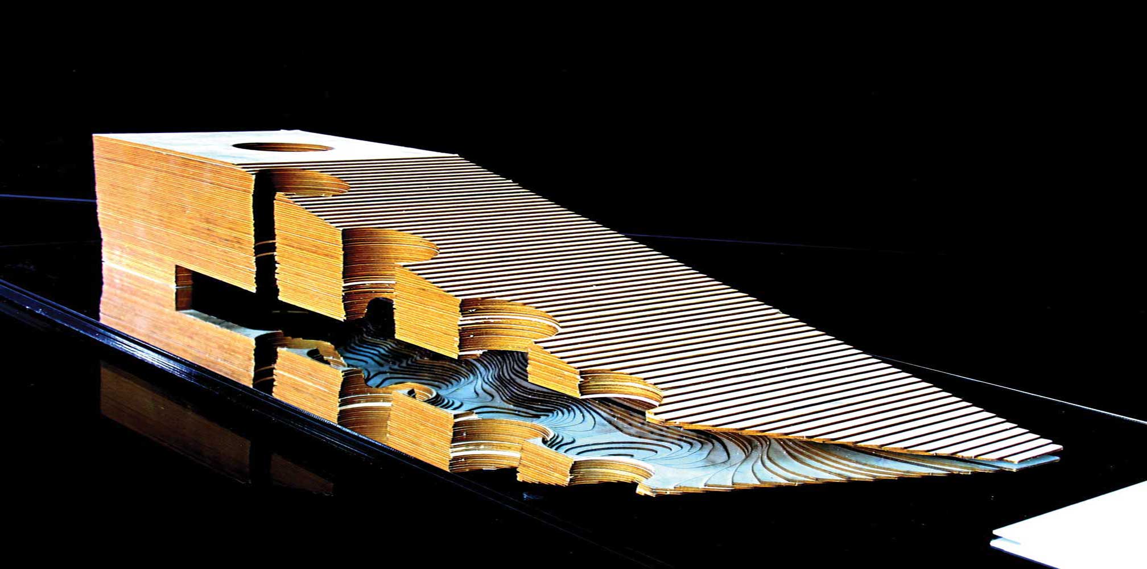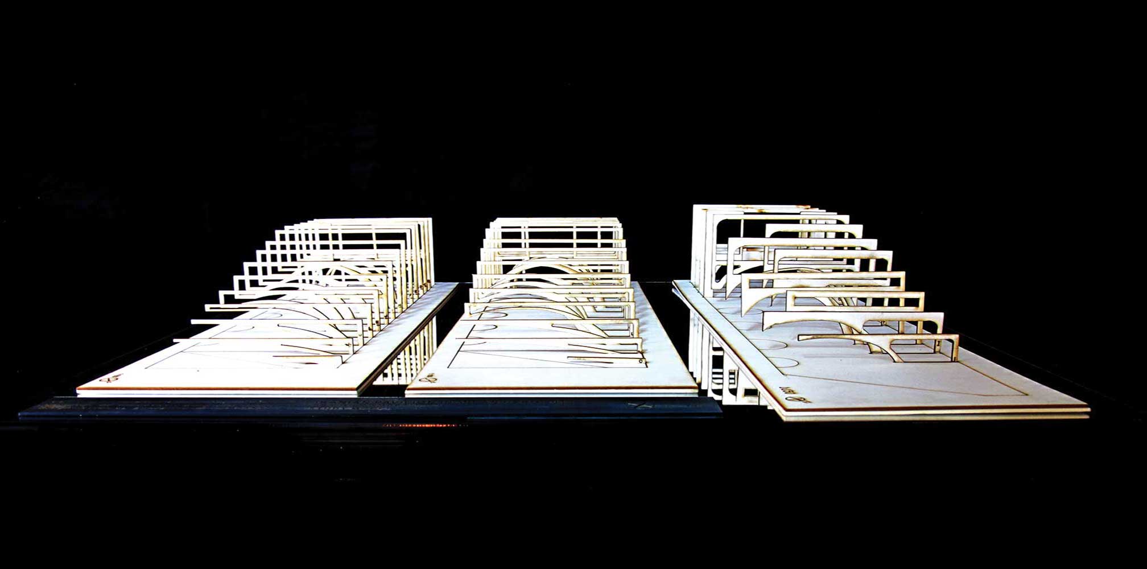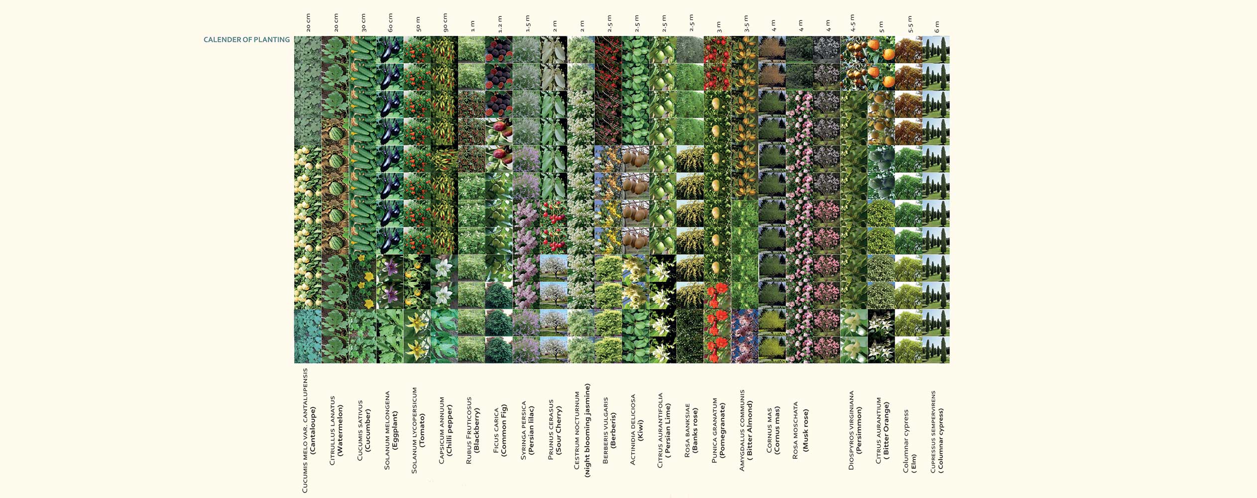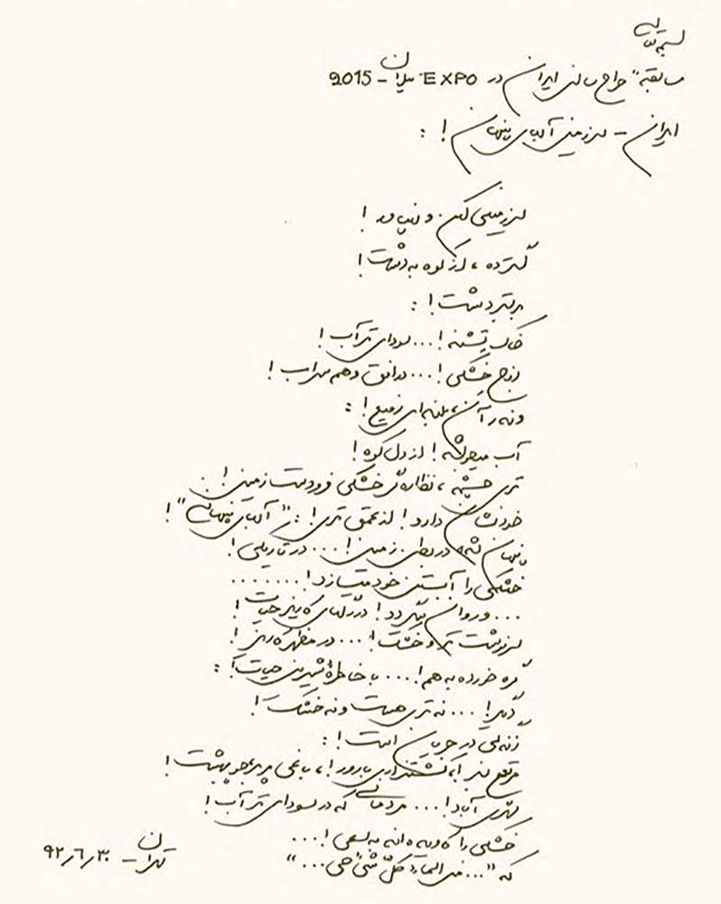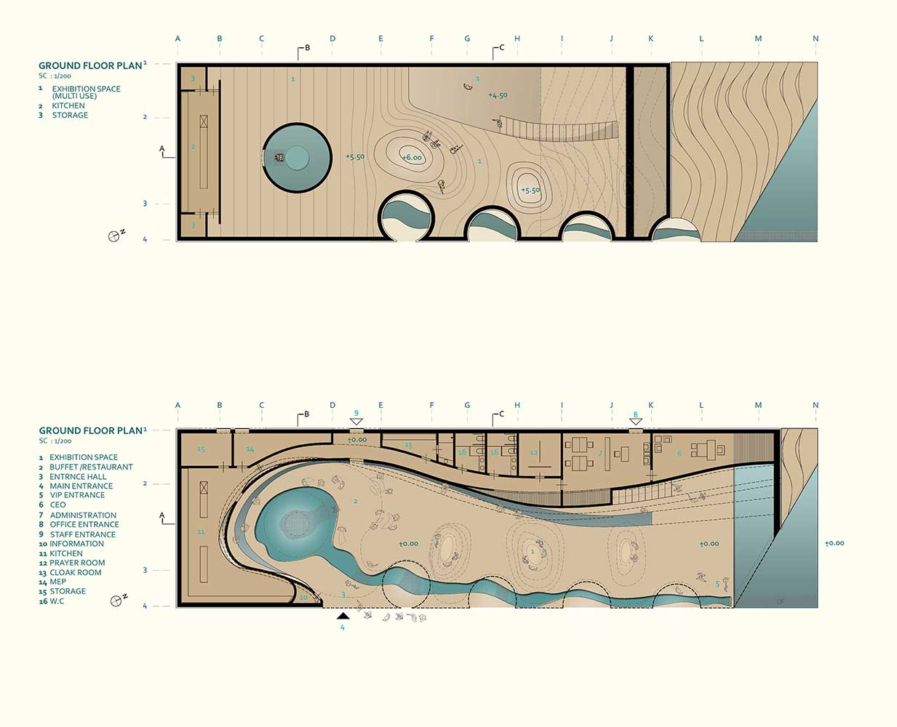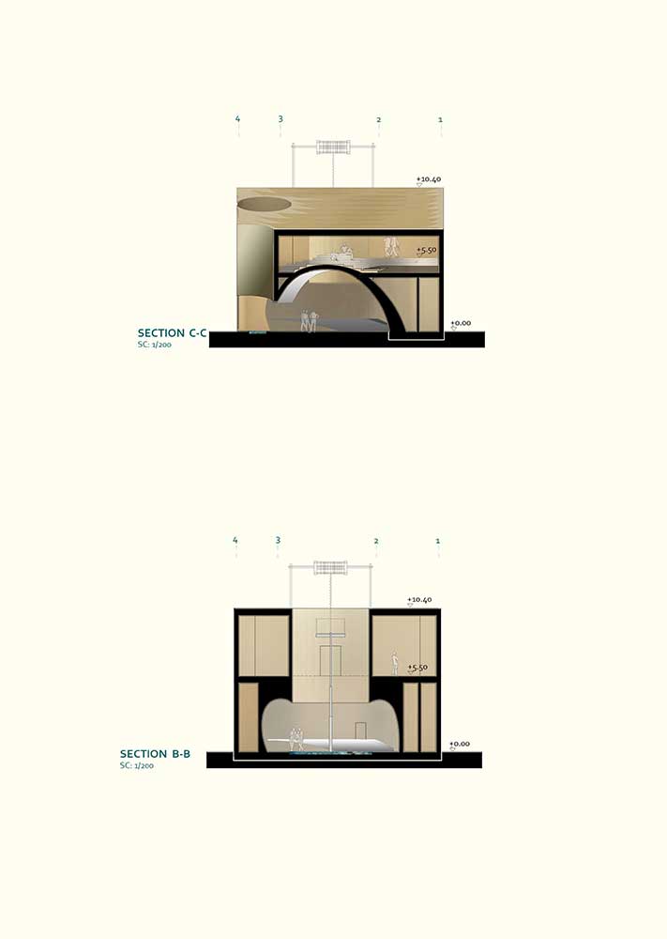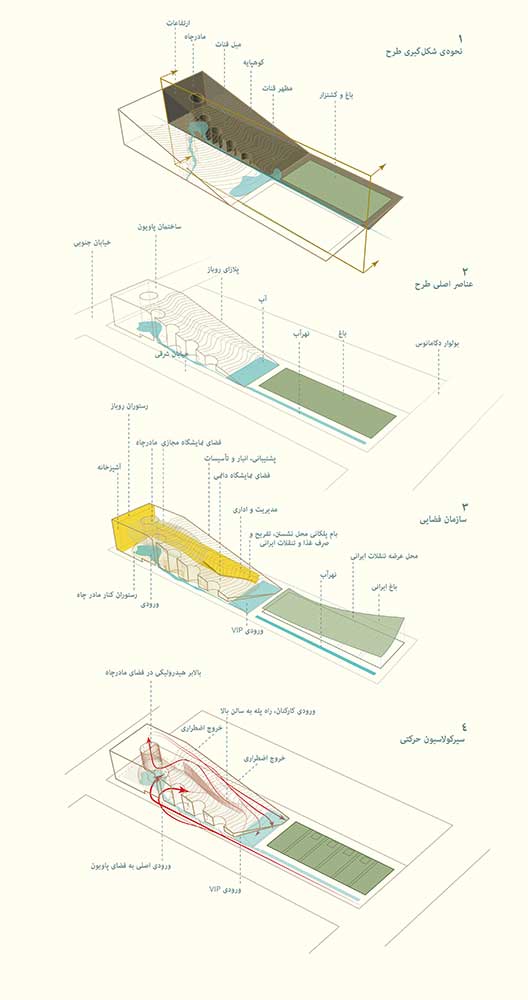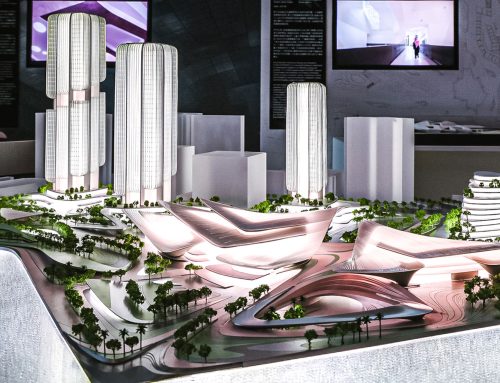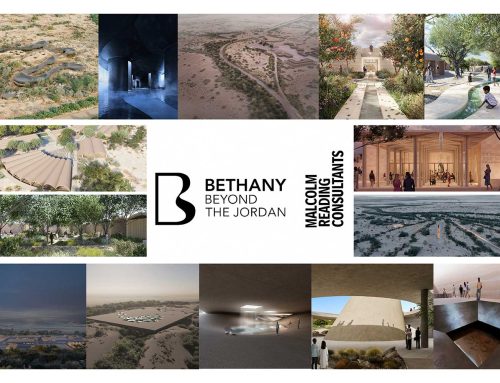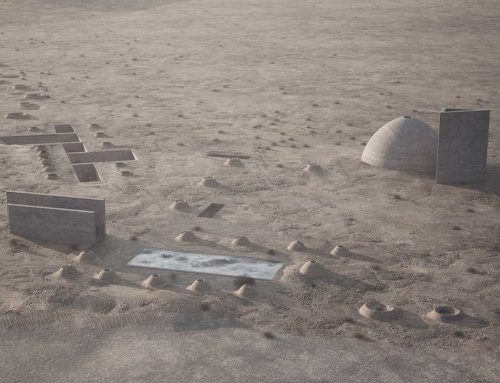پاویون ایران، اِکسپو 2015، شهر میلان (1392)، اثر حمید میرمیران

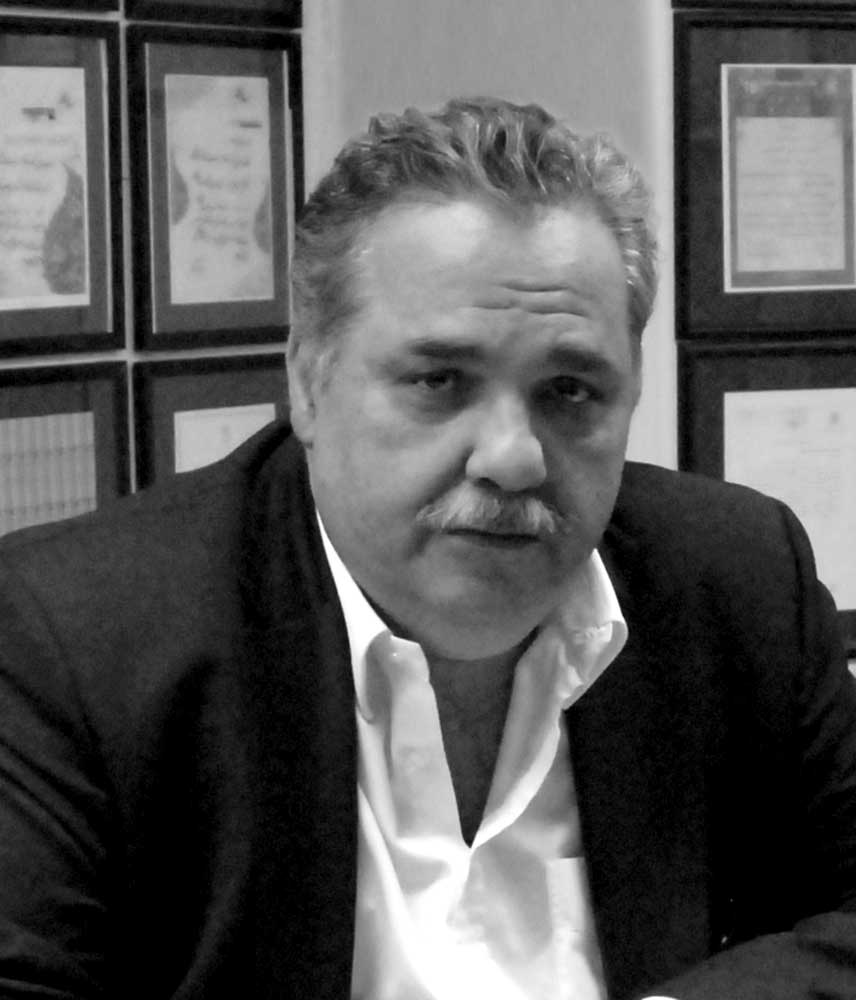
ایدهی اصلی طرح پاویون ایران بر پایهی روایت یک «فرایند زیستی در فلات مرکزی ایران» شکل گرفته است و سعی شده سکانسهای اصلی آن که شامل ارتفاعات، قنات، آب، باغ و کشتزارها و شهر است، به صورت کاملا امروزین بازسازی شود. ارتفاعات از طریق ایجاد یک شیب به وجود آمده که مسیلهای قنات در آن قرار گرفته است و در زیر میل انتهایی (مادر چاه) سفرهی آب زیرزمینی قرار دارد. چاهها در پایین به یکدیگر متصل میشوند و در آخر، آب، از شکاف میان شیب و زمین نمایش بیرونی پیدا میکند (مظهر قنات) و در ادامه باغ است و کشتزارها و شهر (که در اینجا خود نمایشگاه اکسپو میباشد) و آبی که آنها را آبیاری میکند.
طرح در راستای درک بهتر چاههای قنات و نحوهی عملکرد آنها برای بینندهای که پس از عبور از باغ با نمای ساختمان روبهرو میشود، مقطعی از مسیر قنات و باغ را (و نه همهی آن را) به نمایش میگذارد. فضای داخل از طریق سازماندهی فضای منفی همانند چاههای قناتها و از طریق کندن، شکل گرفته است. این فضا در ادامهی مسیر قنات به سمت مظهر آن رفته و به عنوان فضای نمایش مورد استفاده قرار میگیرد. از انتهای فضا، پلکانی مراجعان را به بالا هدایت میکند که همانند شکافی در میان خاک، در بیننده احساس قرار گرفتن درون لایهی میانی خاک را ایجاد میکند. از این فضا و از طریق بالابر تعبیه شده درون چاه میتوان به بالا و روی سطح شیبدار رسید و از آنجا مناظر باغ ایرانی و از ورای آن نمایشگاه اکسپو را مشاهده نمود. پایین آمدن از سطح شیبدار، احساس فضایی حرکت از بلندیِ (شیب) زمینهای کوهپایهای به مزارع، باغات و نهایتا شهر را که همانا جوهرهی شکلگیری این طرح بوده، خواهد داشت.
کتاب سال معماری معاصر ایران، 1400
________________________________
عنوان پروژه: مسابقهی طراحی پاویون ایران، اکسپو میلان، 2015
عملکرد: پاویون اختصاصی جمهوری اسلامی در اکسپوی میلان
شرکت: مهندسین مشاور نقش جهان – پارس با همکاری شرکت معماری LAD ایتالیا
کارفرما: وزارت صنعت و معدن و تجارت – شرکت سهامی نمایشگاههای بینالمللی جمهوری اسلامی ایران
مدیر طرح و مدیر طراحی: حمید میرمیران
مشاورین طراحی: ایرج اعتصام، نسرین فقیه، فرانچسکو ناپولیتانو (ایتالیا)
همکاران طراحی: مریم رحیمی دانش، هیوا بختیاری، سعید امیرزاده (LAD)
همکاران طرح: مریم شیر سلیمیان، شیما آقایی کریم، مانا قابوسی، آزاده پیروزمند، تینا فاضلی، مینا شمیسا
برنامهریزی مفهومی: محمد سالاری فر، امین مسعودی
برنامه فیزیکی: نادر روزرخ، توحیده یادگاری
مطالعات سازه: احسان صباغی، علی اعتصام
مطالعات تاسیسات الکتریکی و مکانیکی: بهروز علمدار میلانی، حمیدرضا لاهیجانی
آدرس پروژه: سه کیلومتری جنوب میلان
تصاویر سهبعدی: مجید جهان مهر، نازلی میلانی
ماکت: حسین غفاری، سعید توده فلاح، علیرضا خسروی
عکاسی ماکت: حمیدرضا فرامرزی، آزاد زرگامی
وبسایت: www.njp-arch.com
ایمیل: info@njp-arch.com
اینستاگرام: hamidmirmiran_architect@
Iran Pavilion Design Competition at Expo Milan 2015, Hamid Mirmiran

Project Name: Iran Pavilion Design Competition at Expo Milan 2015 / Function: Private Pavilion of Islamic Republic of Iran at Milan Expo / Company: Naghsh Jahan- Pars Consulting Engineers in collaboration with LAD Architects of Italy / Client: Ministry of Industry, Mine and Trade – Iran International Exhibitions Co. / Design and Designing Manager: Hamid Mirmiran / Design Consultants: Iraj Etesam, Nasrin Faghih, Francesco Napolitano (Italy) / Designing Partners: Maryam Rahimi Danesh, Hiva Bakhtiari, Saeed Amirzadeh (LAD) / Design Collaborators: Maryam Shir Soleimian, Shima Aghaei Karim, Mana Qaboosi, Azadeh Piruzmand, Tina Fazeli, Mina Shamisa / Conceptual Planning: Mohammad Salarifar, Amin Masoudi / Physical program: Nader Rosrokh, Tohideh Yadegari / Structural Studies: Ehsan Sabbaghi, Ali Etesam / Electrical and Mechanical Studies: Behrouz Alamdar Milani, Hamidreza Lahijani / Project address: 3 km South of Milan / 3D images: Majid Jahanmehr, Nazli Milani / Scale Model: Hossein Ghaffari, Saeed Toodeh Fallah, Alireza Khosravi
Scale Model Photography: Hamidreza Faramarzi, Azad Zargami
Website: www.njp-arch.com
Email: info@njp-arch.com
Instagram: @hamidmirmiran_architect
The main idea of the Iran Pavilion project is based on the narrative of a «biological process in the central plateau of Iran» we tried to reconstruct its main sequences, which include heights, aqueducts, water, gardens, farming fields, and the city in a completely modern way. Elevations are made by creating a slope in which the aqueduct channels are located and below the last pole, the aquifer. The wells are connected at the bottom. Finally, the water emerges from the gap between the slope and the ground (representing the aqueduct), along the garden, the farming fields and the city (in which the expo is located) as well as the water that waters them.
For understanding the aqueduct wells and how they work, the plan shows the viewer, who faces with the facade of the building after passing through the garden, a section of the aqueduct and garden path (not all of it). By organizing negative space such as wells and aqueducts through digging, the interior space is formed. This space follows the path of the aqueduct to its representation, used as a display space. At the end of the space, a staircase leads the users upstairs, which, like a crack on the ground, gives the viewers the sense of being on the ground between the gaps. From this space and via the elevator installed inside the well, one can reach the top and or the bottom of the slope with the views of the Persian garden and beyond that the expo exhibition. Coming down from the slope, the spatial feeling alters from the height of the foothills to the fields, gardens, and finally the city, which was the core of this plan’s formation.

