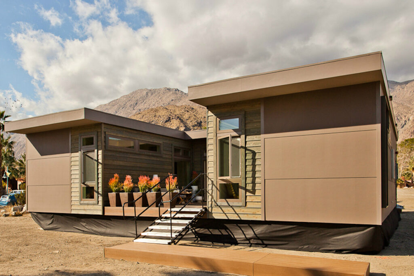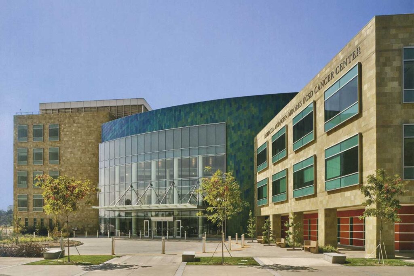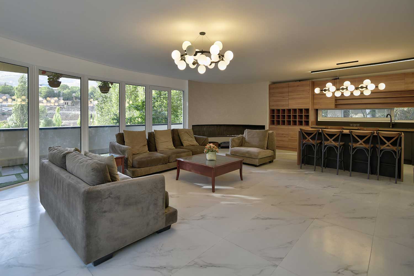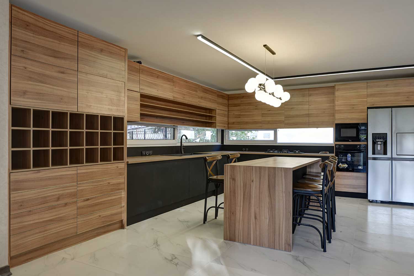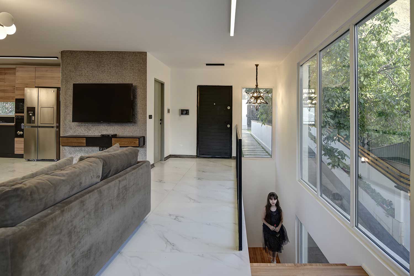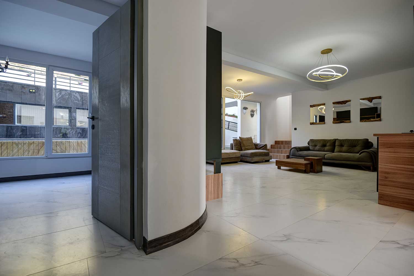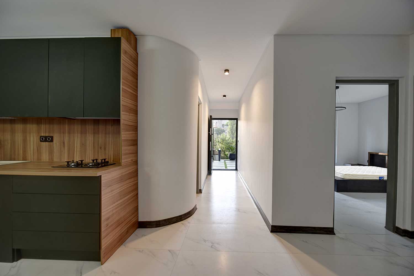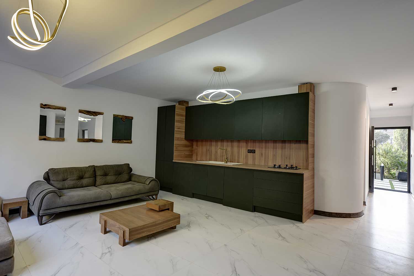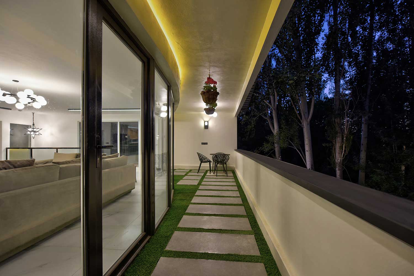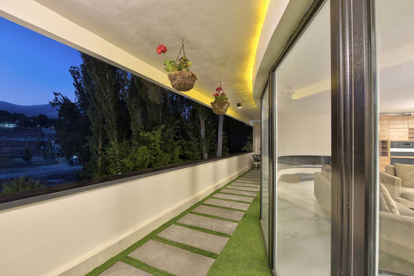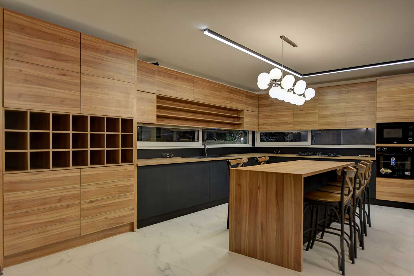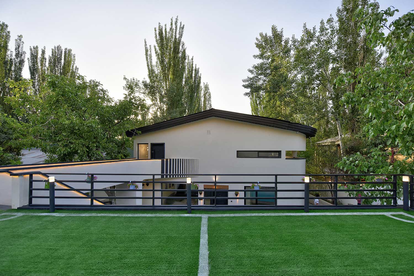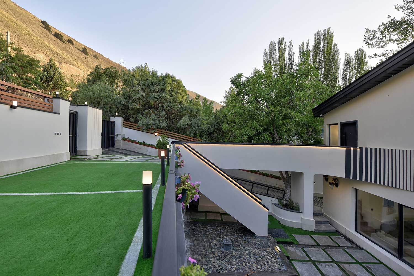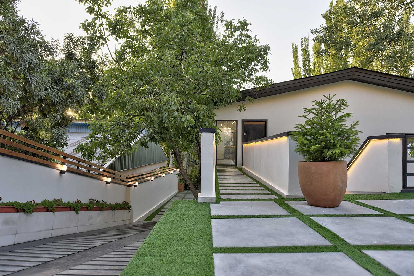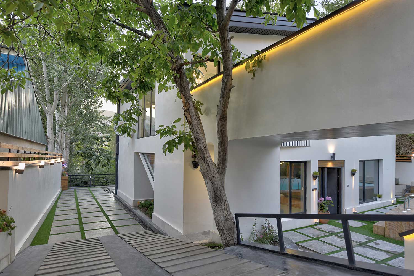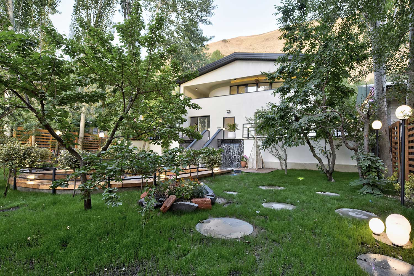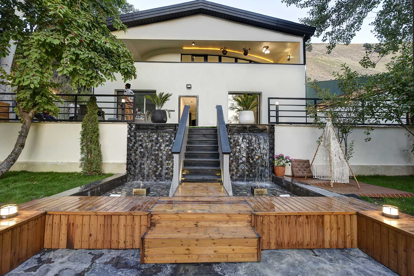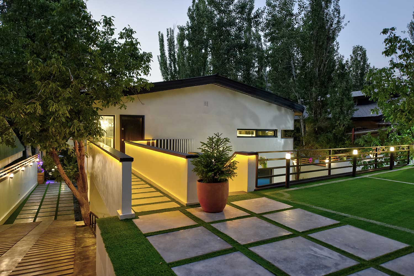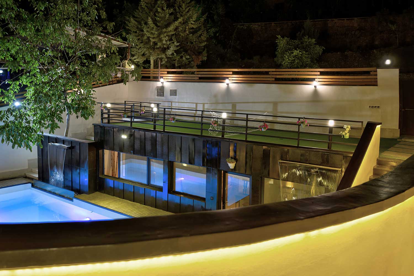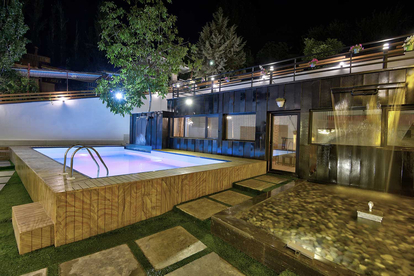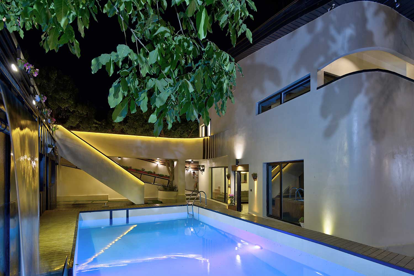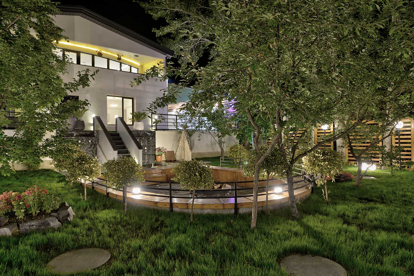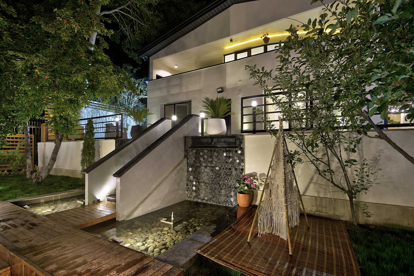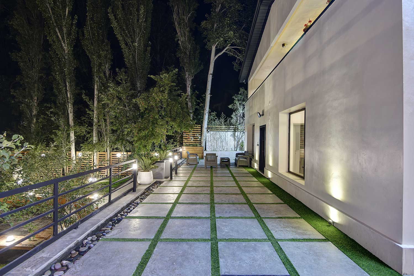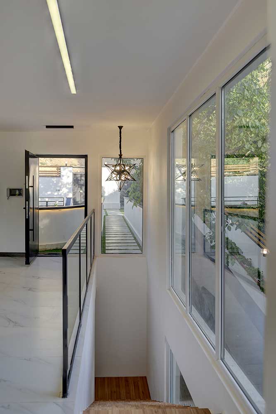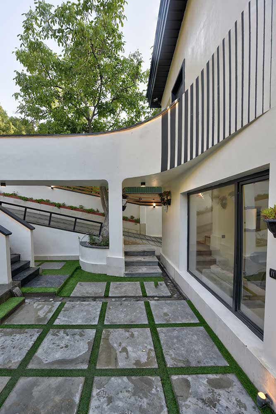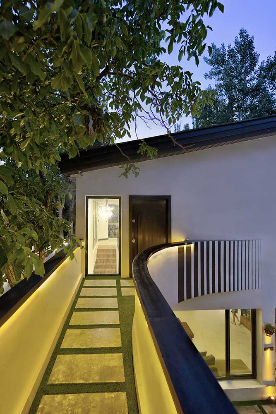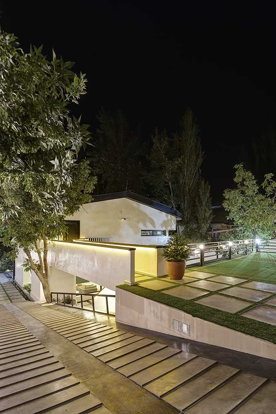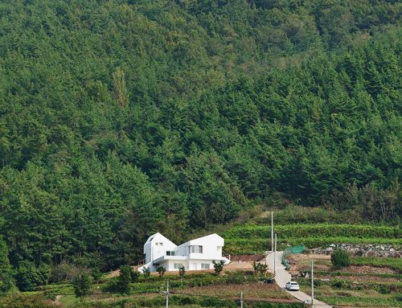ویلا میـــس، اثر میترا اسماعیلزاده
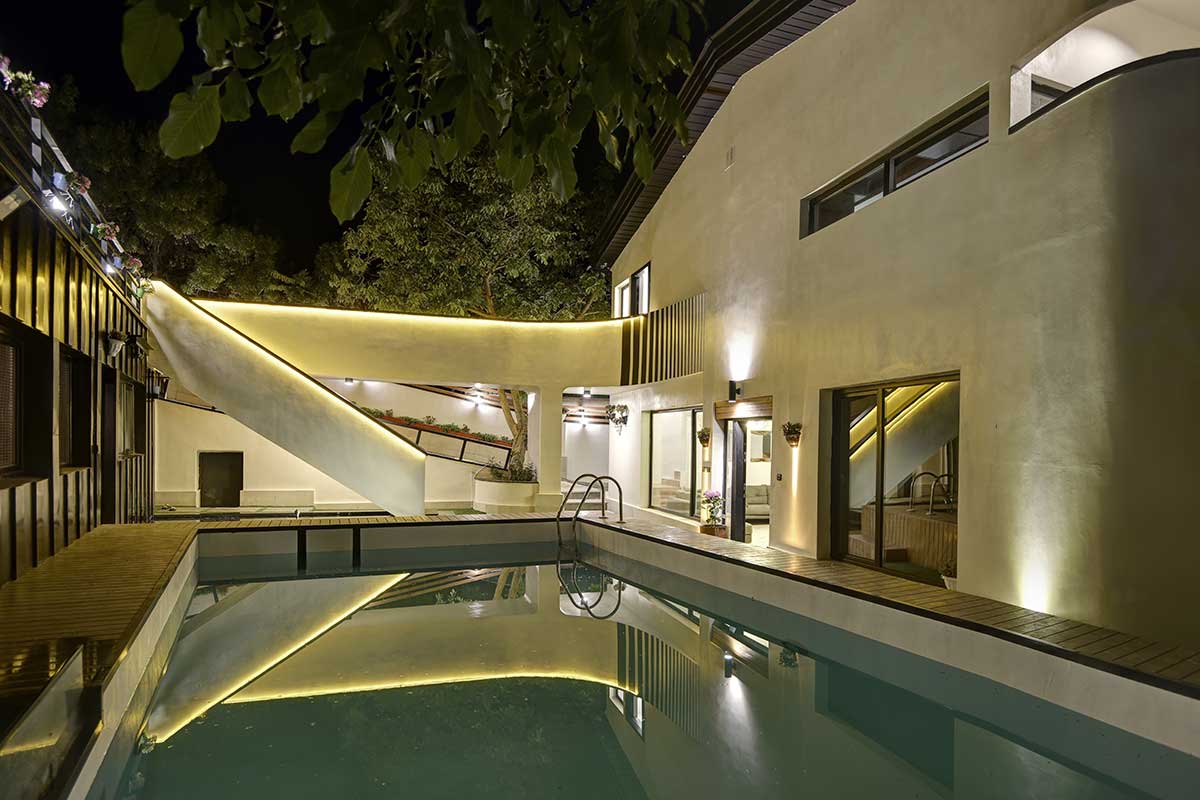
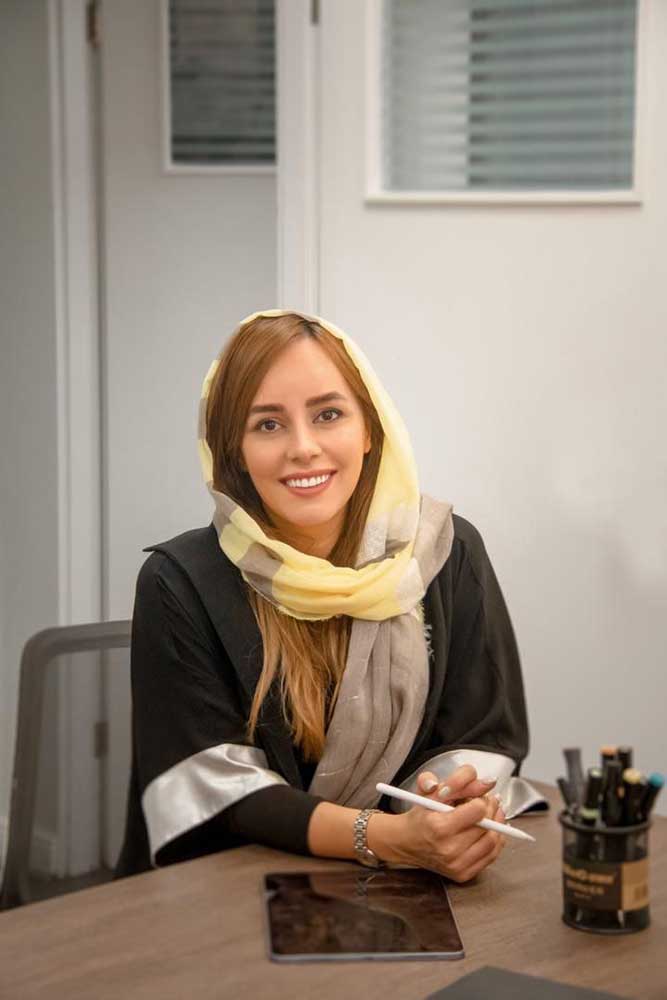
بازسازی این ویلا بر حفظ ساختار اولیه و در عین حال بهبود عملکرد ساختمان متمرکز شده است. طراحی پروژه با ایدهی بازسازی و افزودن فضاهای جدید به جای تخریب آن آغاز شد. این پروژه متعلق به خانوادهای بود که از شرایط فعلی ناراضی بودند، اما خواهان حفظ ماهیت و کلیت پروژه بودند. نقطهی آغازین طراحی از مقاومسازی و حفظ بخشهای ارزشمند پروژه آغاز شد و فضاهای مورد نیاز خانواده در طی پروسهی طراحی به سازماندهی فضایی گذشته اضافه شد. این پروژه در کاریتون واقع شده، روستایی کوچک که به دو بخش روستایی و ویلایی تقسیم شده است. در طراحی نمای پروژه با قاببندی فضاهای نیمهباز پرسپکتیو را جهت تاکید برنقاط بکر روستا مانند رودخانه تشدید کردیم. در این پروژه با توجه به وجود مناظر طبیعی وسیع، سعی شده است این کیفیت فضایی با جو فضای داخلی تلفیق شود که از طریق قاببندی پرسپکتیو در دهانهها و تراسهای متعدد این پروژه صورت گرفته است.
با توجه به توپوگرافی و تنوع سطوح در سایت، دو ورودی متفاوت برای پروژه طراحی شده است. یک ورودی از طریق یک پل به طبقهی اول دسترسی میدهد تا دسترسی مهمانان را تسهیل کند. و یک ورودی دیگر دسترسی به سطح همکف و دسترسی مستقیم به قسمت خصوصی ساختمان را میدهد.
وجود عناصر قوسی در پروژه پیش از بازسازی به یکی از عناصر اصلی حفط و تقویت برای طراحی تبدیل شد و سعی شد از همین منحنیها و قوسها در طراحی داخلی و خارجی و فرم کلی پروژه نیز استفاده شود. در طراحی فضای سبز پروژه از جریان طبیعی رودخانه در گردشی طبیعی به دور پروژه جهت تامین آب آبنما نیز استفاده شد.
کتاب سال معماری معاصر ایران، 1401
_______________________________________
نام پروژه: ویلا میس
عملکرد: ویلایی
دفتر طراحی: میس استودیو
معمار: میترا اسماعیلزاده
کارفرما: خانم محمود زاده
مجری: دفتر معماری میس
نورپردازی: آتلیه معماری میس
مهندس تاسیسات: مهندس ایل بیگی
بتنی آدرس پروژه: رودهن
مساحت زمین: 802 مترمربع / زیربنا: 240 متر مربع
کارفرما: محمود زاده
تاریخ شروع-پایان ساخت: خرداد 1401
ایمیل: Mitra_esmailzadeh@yahoo.com
اینستاگرام: Mies.designstudio
Mies Villa, Mitra Esmailzade
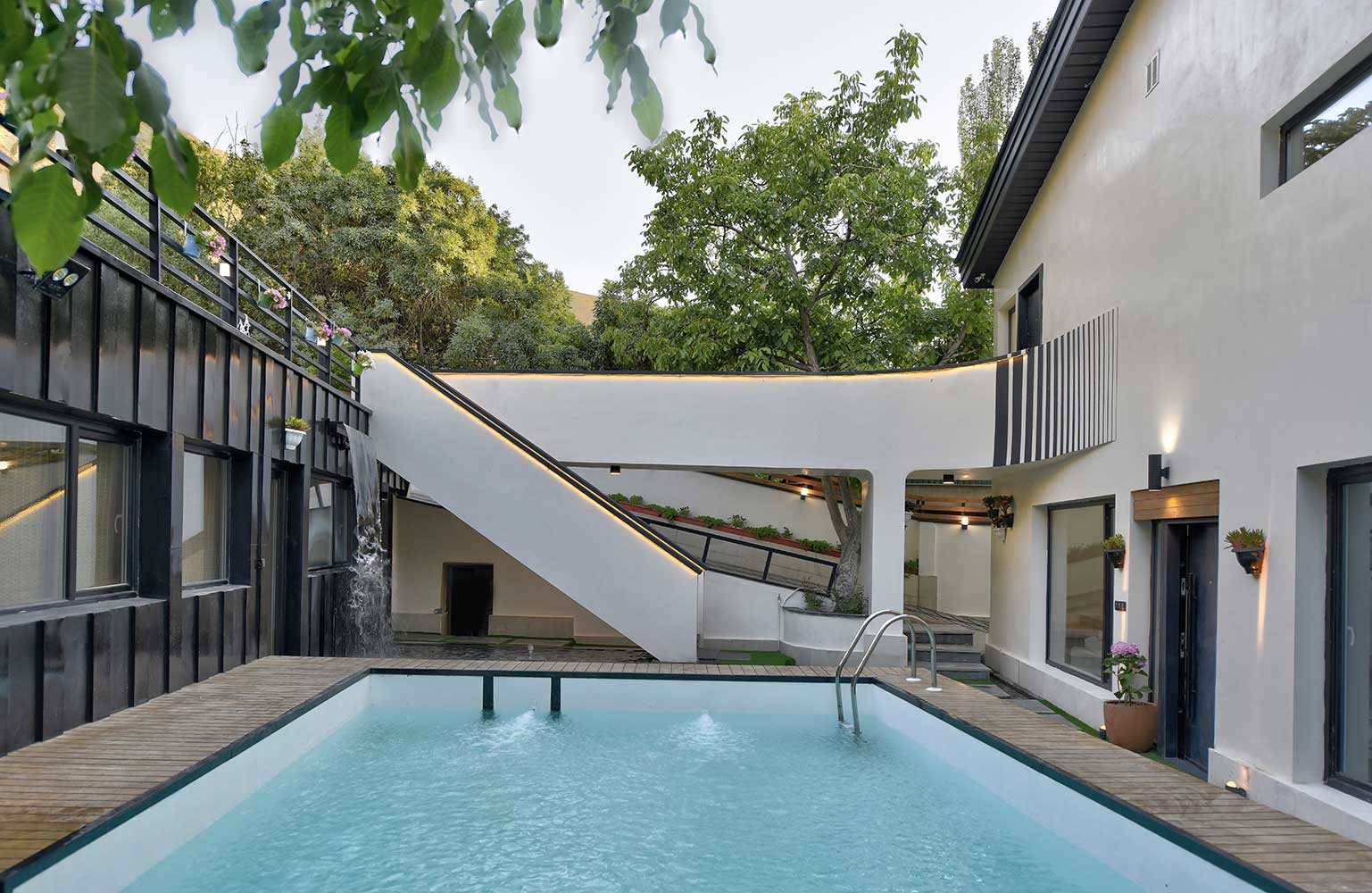
Project Name: Mies Villa
Function: Villa
Office: Mies Architecture Studio
Lead Architects: Mitra Esmailzade
Client: Ms.Mahmoud Zadeh
Constructor: Mies Architecture Company
Lighting: Mies design studio
Mechanical Installations Engineer: Engineer. IlBeigi
Location: Caryton, Rudehen, Iran
Total Land Area: 802 m2 / Area of Construction: 240 m2
Date: June 2022
Email: Mitra_esmailzadeh@yahoo.com
Instagram: Mies.designstudio
The reconstruction of this villa is centered on keeping the basic structure, meanwhile improving the building performance. The design of the project began with the idea of regenerating and adding new spaces rather than demolishing it. The project belonged to a family who was dissatisfied with the current condition, but they liked the project’s base and nature. Our plan for regeneration was to preserve the valuable parts of the project while retrofitting it, and adding the spaces needed by the family. The project is located in Caryton, a small village that is divided into two parts, rural region and villas. In designing the project’s facade, by framing, we tried to guide the eyes to see the pristine parts of the village, such as the river. In this project, due to the presence of wide natural landscapes, an attempt has been made to integrate this spatial quality with the interior space atmosphere, which is done through framing the perspective in the openings and terraces of this project. Due to the topography and the variety of ground levels on the site, two different entrances were designed for the project. One entrance gives access to the first floor through a bridge to facilitate the access of guests. And a second entrance gives access to the ground floor level and gives direct access to the private part of the building. The presence of arched elements in the project became one of the principal elements and we tried to use the same type of curves and arches in the interior and exterior design and overall form of the project.

