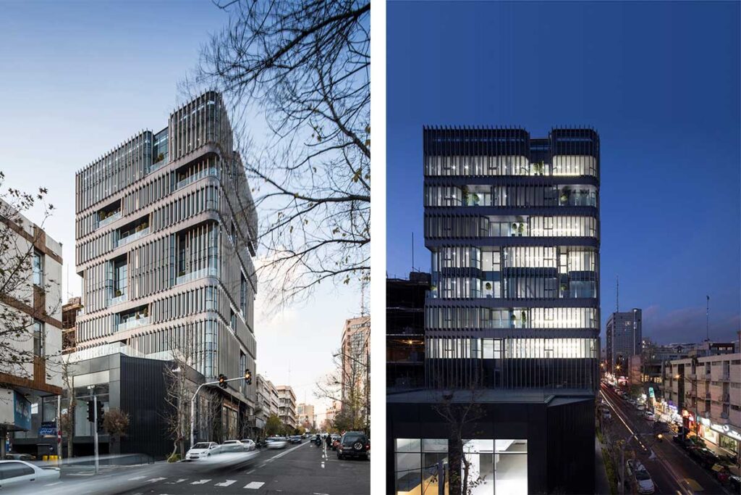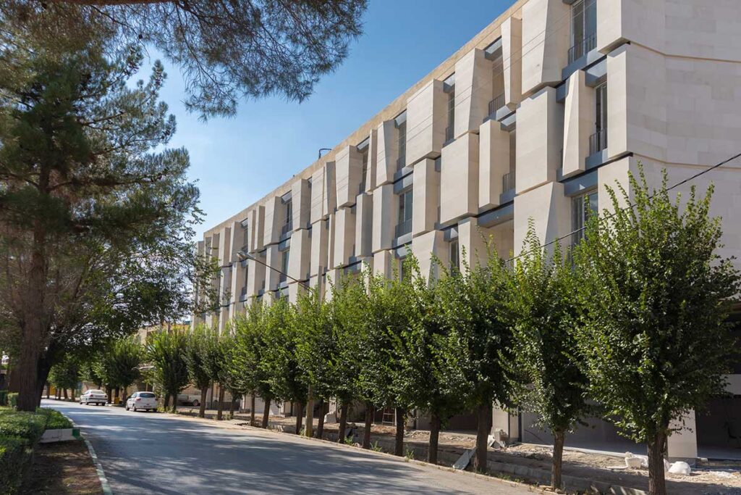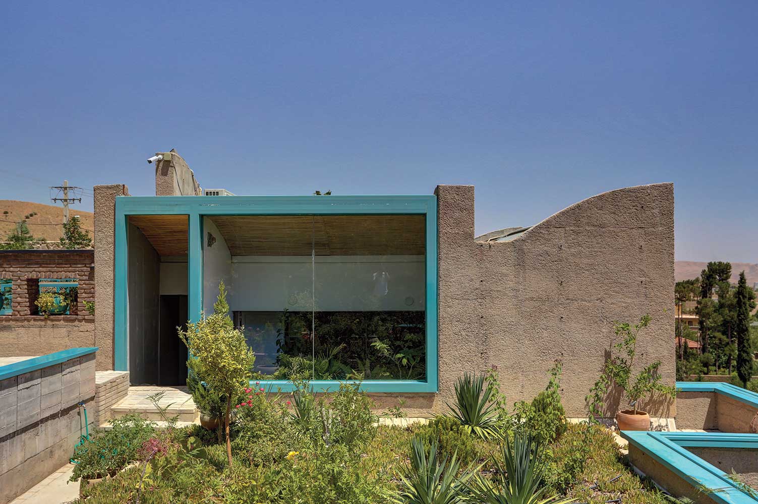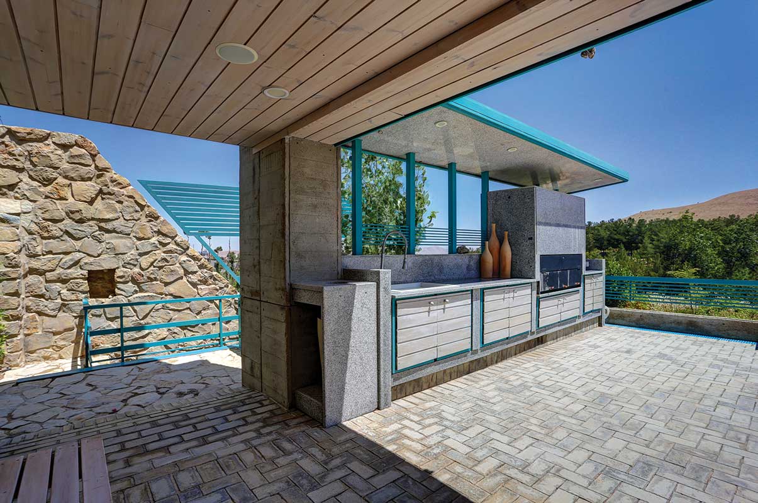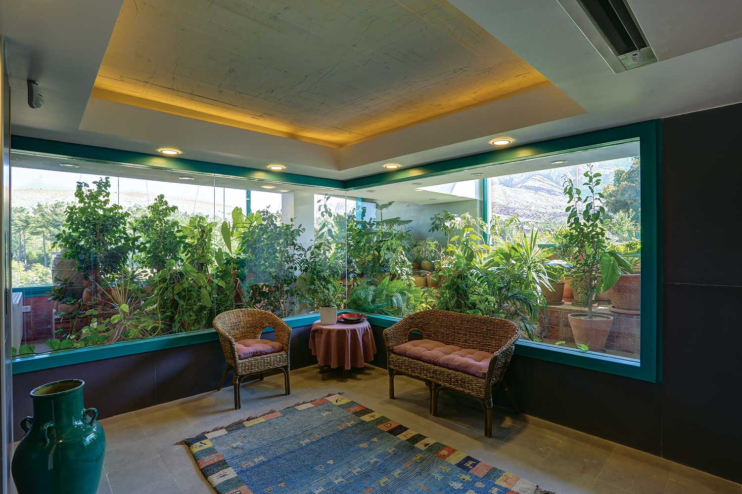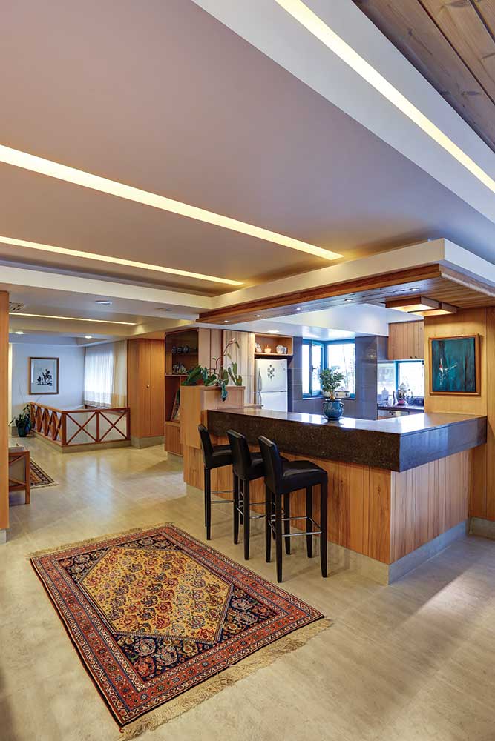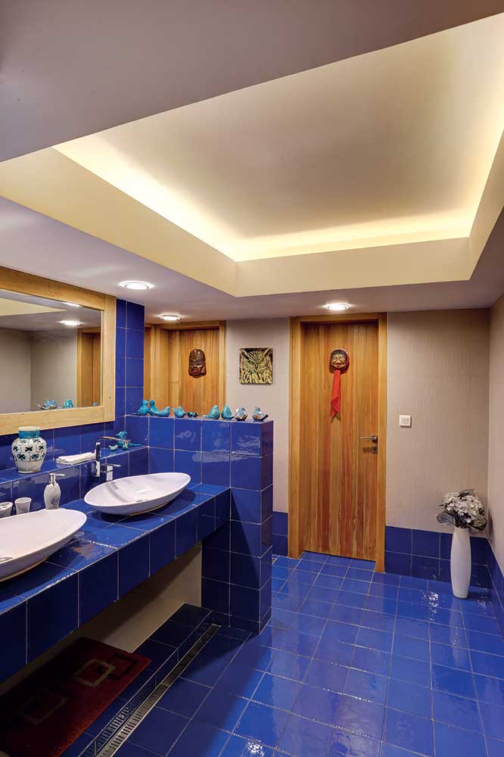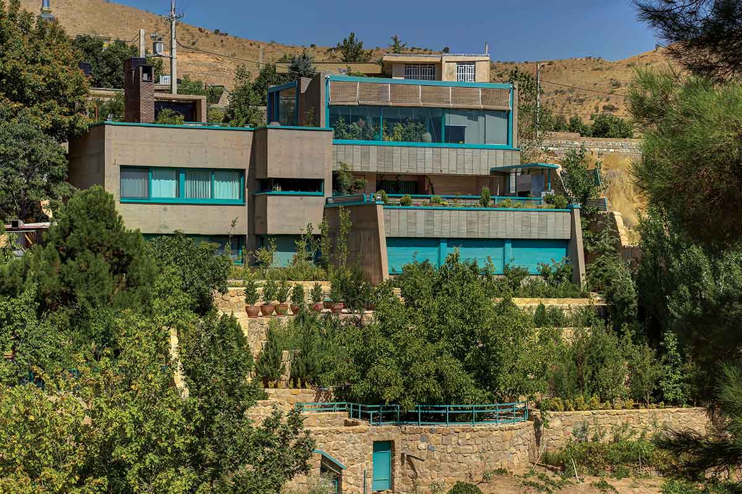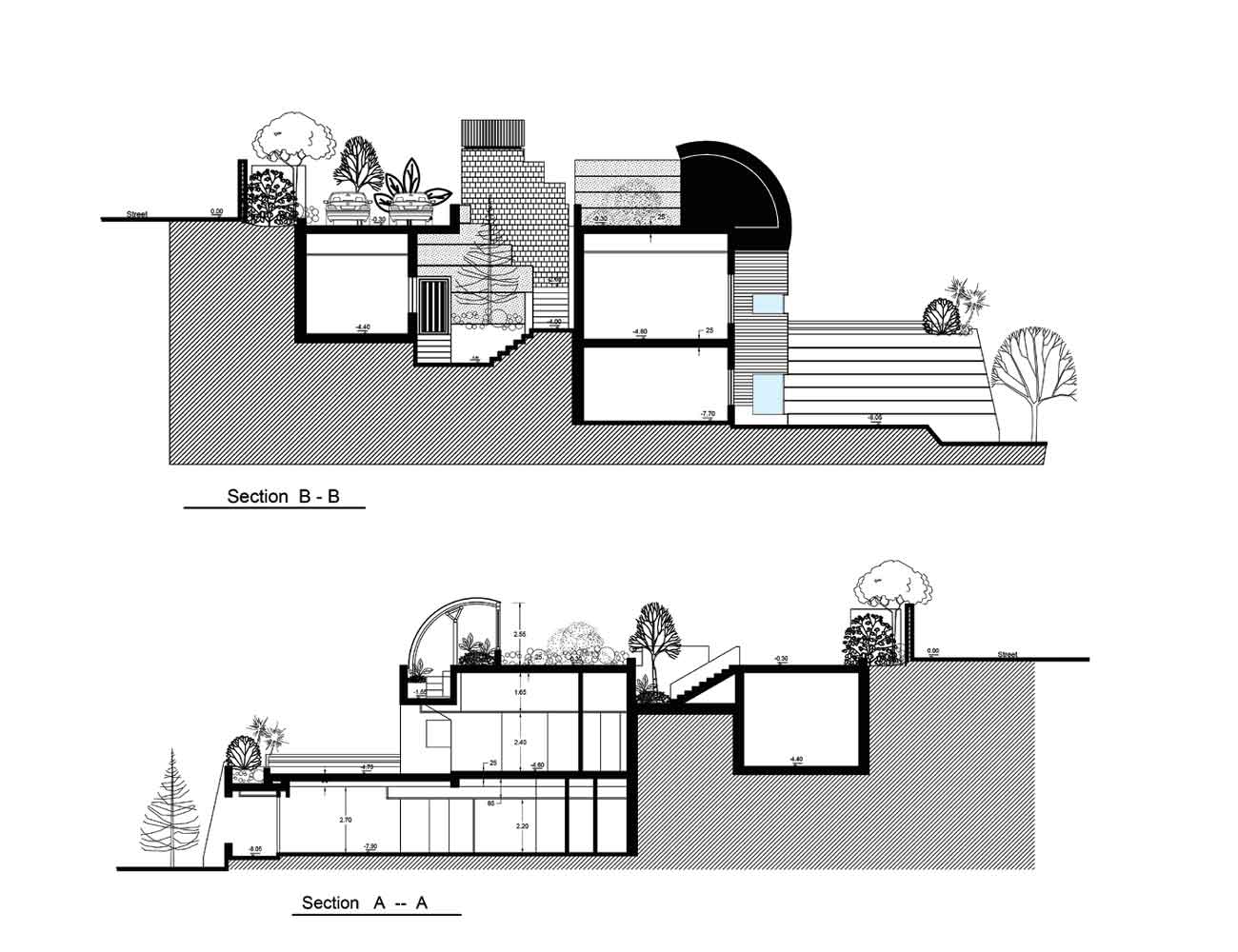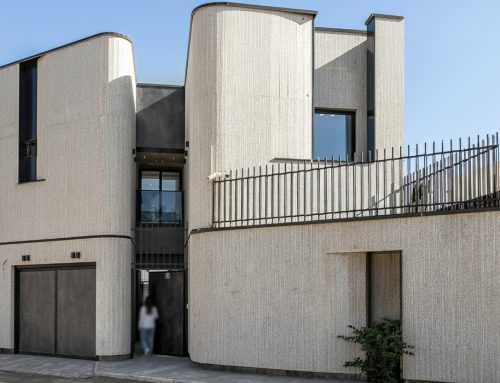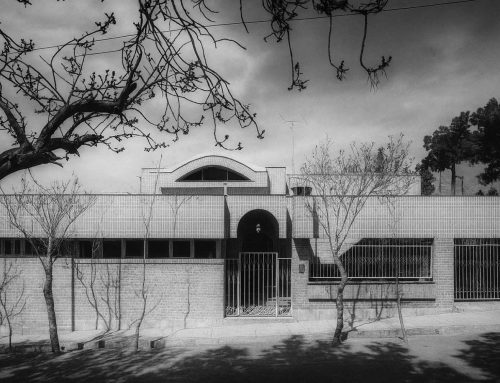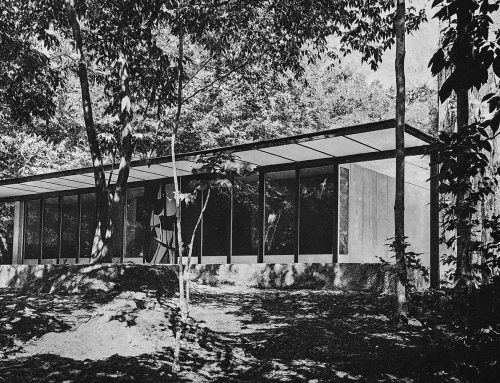ویلا قلات
اثر محمدجعفر کاشف
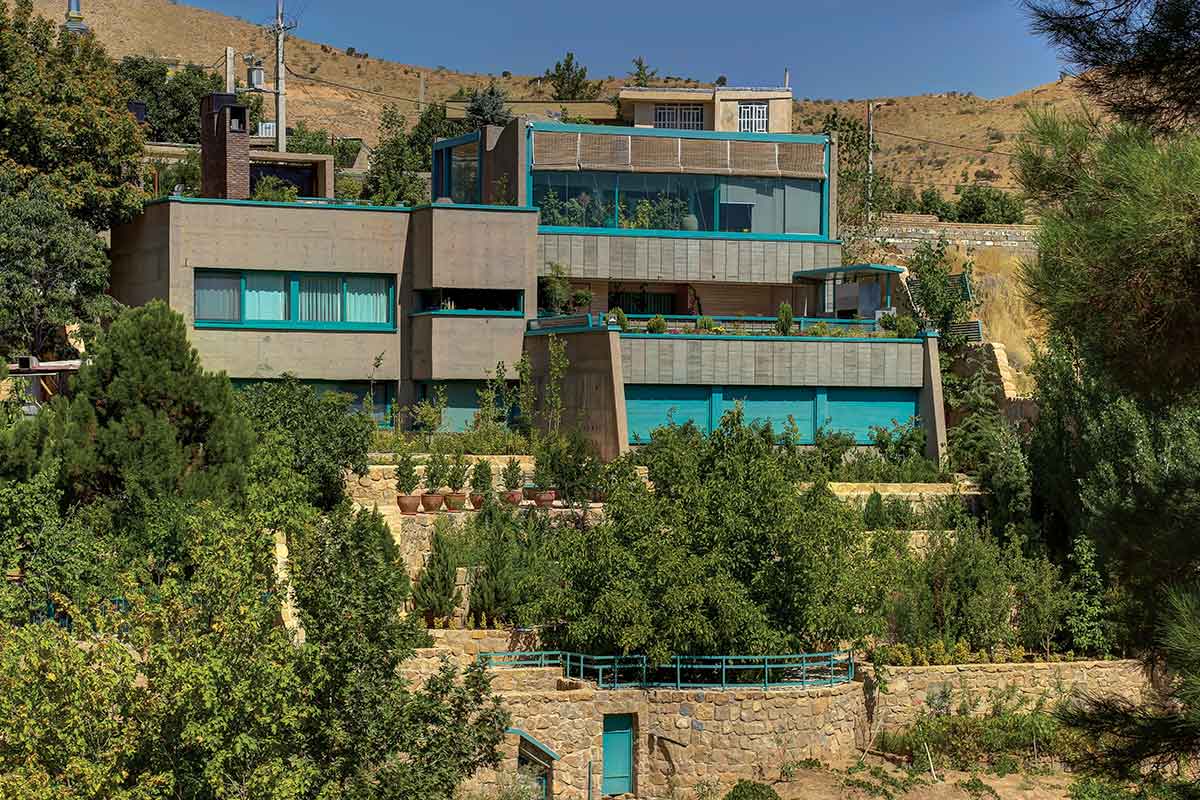
ویلای قلات در زمینی واقع شده بود که از ابتدا تا انتهای طول سایت ( 58 مترمربع) 24 متر اختلاف ارتفاع وجود داشت. این شیب 40 درصد، در انتها به رودخانهی قلات در ضلع جنوب شرقی میرسد. در اینجا ما با چشماندازهای طبیعی خوبی مواجه هستیم، اما در کنار همین مناظر طبیعی، دستساختههای بد شکل بشر نیز به چشم میخورد. بنابراین یکی از مسائل مهم طراحی حفظ دید مناظر و پنهان ساختن آلودگیهای بصری بود. برای این مسئله و همچنین دعوت نور طبیعی به داخل ساختمان، ما فقط یک وجه از ویلا را برای طراحی در اختیار داشتیم زیرا با توجه به قرارگیری خانه در شیب، امکان ایجاد بازشو در سه وجه دیگر وجود نداشت ولی در نهایت این مسئله به بهترین شکل ممکن حل شد؛ توانستیم نور را به تمامی فضاهای خانه بیاوریم و با طراحی المان در محوطه، دیدهای نامناسب را محدود کرده و نگاهها را به مناظر طبیعی هدایت کنیم. از دیگر موارد مورد توجه ما، صرفهجویی در مصرف انرژی برای سرمایش و گرمایش ساختمان بود. قرار گرفتن بنا در دل زمین و محصور ساختن آن، به دلیل رطوبت خاک موجود در برخی از مناطق همیشه جوابگو نیست، اما ما در این منطقه با این موضوع روبرو نبودیم، همچنین شیب در جهت مساعد یعنی رو به آفتاب بود، در نتیجه طراحی ویلا در شیب و محصور بودن سه طرف آن کمک زیادی برای صرفهجویی در مصرف انرژی بود.
برای متریال مورد استفاده، بتن برای ساختمان و سنگ طبیعی لاشه برای محوطه و کفسازی در نظر گرفتیم. با توجه به شرایط اقلیمی و زمستانهای سرد و یخبندان، این مصالح، تنها گزینههایی بودند که در این شرایط مقاومت بالایی داشتند. با توجه به شیب زیاد زمین ساختمان در 3 طبقه طراحی گردیده که روی سقف طبقهی دوم در حدود یک متر پایینتر از سطح خیابان است. قسمتی به فضای سبز اختصاص داده شده و قسمتی به عنوان پارکینگ اتومبیل به صورتی طراحی گردید که توسط یک رمپ پس از عبور از فضای گلخانه دسترسی به ورودی ساختمان و طبقات زیر را تامین مینماید. طبقهی میانی (دوم) با توجه به مساحت بیشتر نسبت به طبقات دیگر و داشتن دید مناسب به مناظر اطراف به فضای مورد نیاز روز (سالن، نشیمن و آشپزخانه و فضای تفریحی) اختصاص داده شد و در طبقهی زیرین که در حدود 10 متر از تراز رودخانه بالاتر قرار دارد، اتاقخوابها، فضای نشیمن شب و فضای سونا و جکوزی طراحی شده است. دیوارهای خارجی ساختمان تماما بتنی و نمای خارجی به صورت نمایان است که قسمتهایی از آن تیشهای شده است. دیوارهای محوطه و کفسازی محوطه کلا با سنگ لاشه کار شده است. محوطه در ترازهای مختلف طراحی گردیده به طوریکه در کلیهی قسمتها دید به رودخانه و مناظر اطراف تامین گردد.
کتاب سال معماری معاصر ایران، 1399
___________________________
عملکرد: مسکونی
_______________________________________
نام پروژه: ویلای قلات / عملکرد: مسکونی
دفتر طراحی: دفتر معماری محمدجعفر کاشف
معمار اصلی: محمدجعفر کاشف
کارفرما: محمدجعفر کاشف
مجری: محمدجعفر کاشف
نوع سازه: بتنی
آدرس پروژه: شیراز، ییلاق قلات
مساحت زمین-زیربنا: 1300 مترمربع، 600 مترمربع
تاریخ اجرای پروژه: 1396 – 1393
عکاس پروژه: امیرعلی غفاری
Ghalat Villa, Mohammad Jafar Kashef
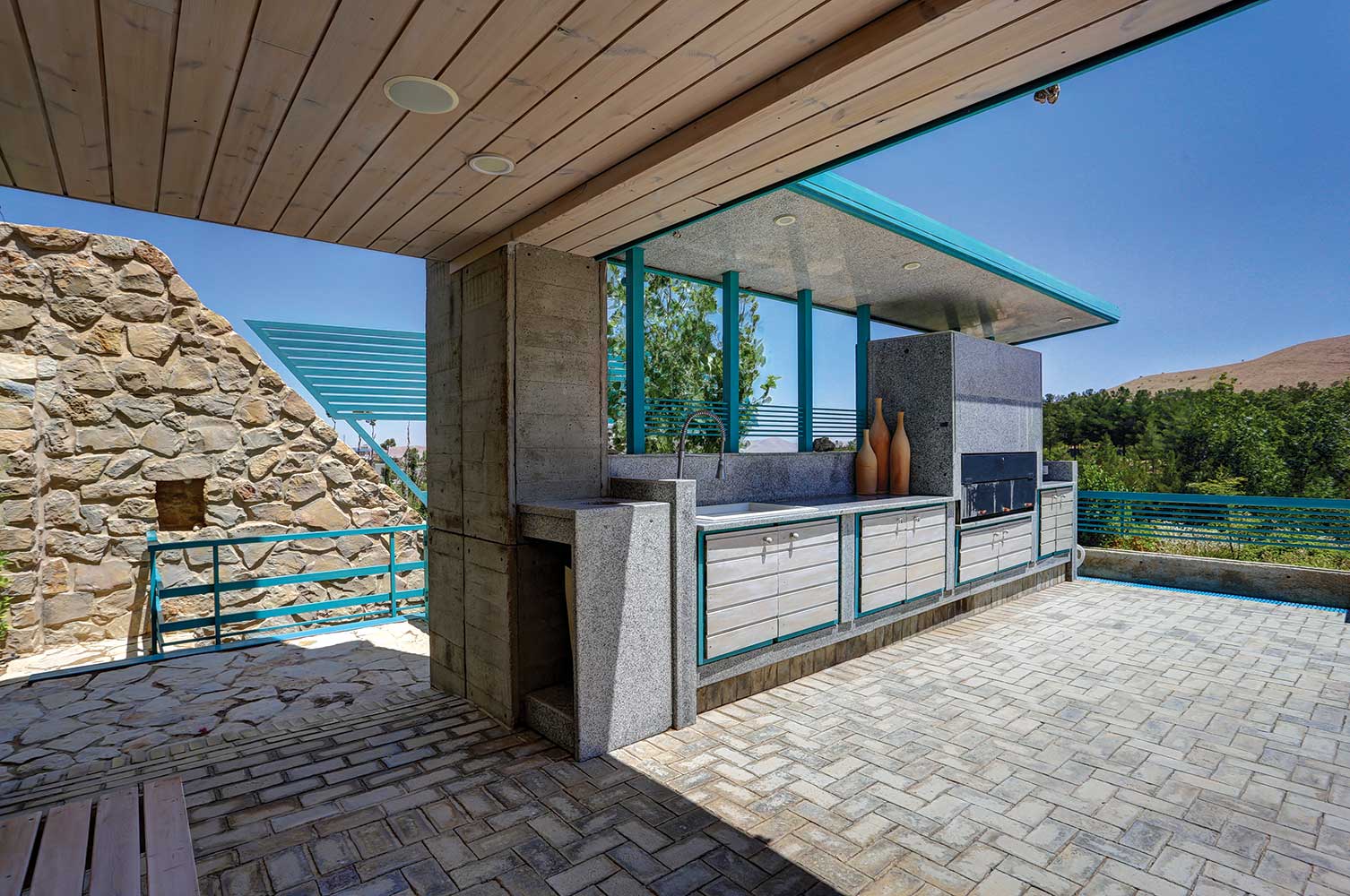
Project Name: Ghalat Villa \ Function: Residential
Company: Mohammad Jafar Kashef Architectural Office \ Lead Architect: Mohammad jafar Kashef
Client: Mohammad Jafar Kashef \ Executer: Mohammad Jafar Kashef
Structure: Concrete Structure \ Location: Ghalat Country, Shiraz
Area of Construction: 1300 Sq.m \ Total Area Land: 600 Sq.m
Date: 2014- 2017 \ Photographer: Amirali Ghafari
Qalat villa was located on a plot of land that was 24 meters high from the beginning to the end of the site (58 square meters). This 40% slope eventually reaches the Qalat River on the southeast side. Here we have good natural landscapes, but in addition to these natural landscapes, there are also deformed man-made structures. Thus, one of the most important design issues was to maintain the view of the landscape and to hide the visual pollution. For this issue, as well as inviting natural light into the building, we had only one side of the villa to design, because due to the location of the house on the slope, it was not possible to make openings on other three sides, but finally this issue was solved in the best way possible; we managed to invite light to all the spaces of the house, and by designing elements in the site we limit the inappropriate views and direct the gazes to natural landscapes. Another area of our attention was energy savings for cooling and heating the building. The location of the building in the heart of the earth and its enclosure is not always responsive due to the soil moisture in some areas, but we did not face this issue in this area. Also, the slope was in a favorable direction, i.e. facing the sun, as a result of the villa design in the slope and confinement on three sides was of great help in saving energy.
For the material used, we considered concrete for the building and natural stone for the yard and flooring. As regards the climatic conditions and the cold and icy winters, these materials were the only options that showed high resistance in these conditions.
Because of the steep slope of the site, the building is designed in 3 floors, in such a way that the roof of the second floor is about one meter lower than the street level. Part of the site is allocated to green space and part of it is designed as a car parking lot, which provides access to the entrance of the building and the lower floors by a ramp – after passing through the greenhouse space.
The middle floor (second) due to the larger area than other floors and having a good view of the surrounding landscape was allocated to the required space of the day (hall, living room, kitchen and recreational space) and in the lower floor which is about 10 meters above the river level, the bedrooms, the nocturnal living area, the sauna and Jacuzzi spaces are all designed.The exterior walls of the building are all concrete and the exterior is exposed, parts of which are hammered.
The walls of the yard and its paving are made entirely of rough stones. The area is designed in different levels so that the view of the river and the surrounding landscapes are provided in all directions.

