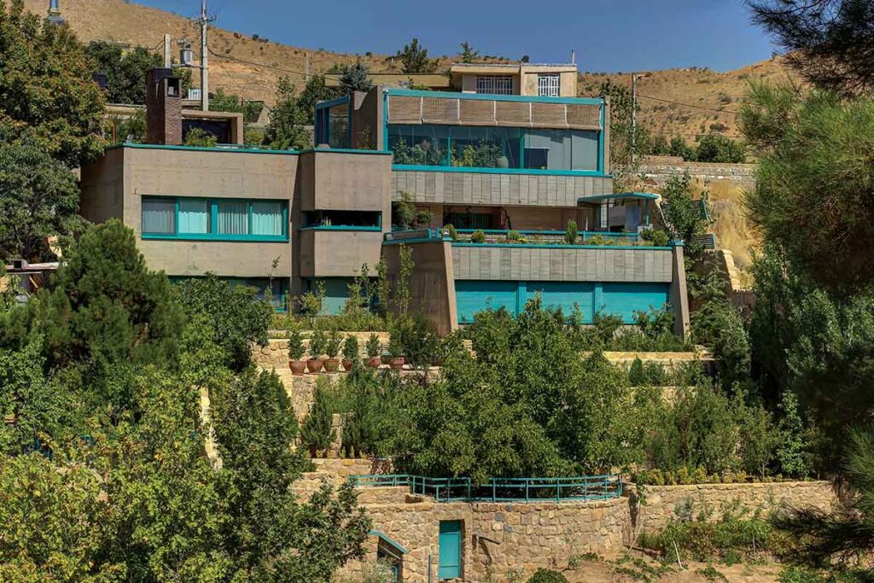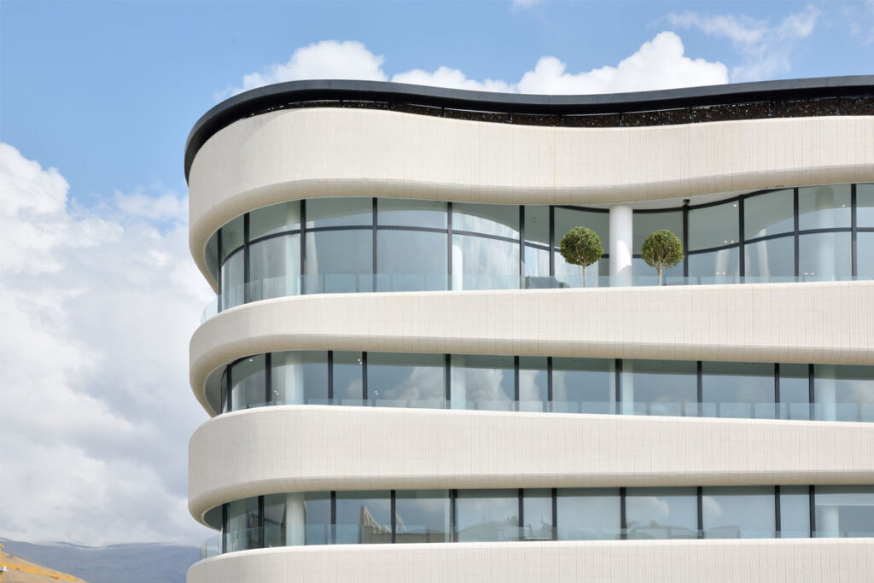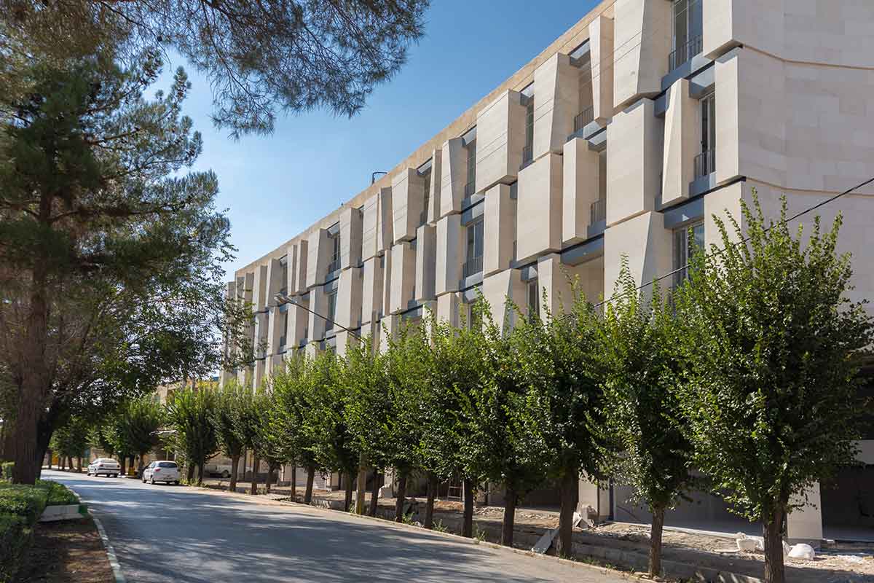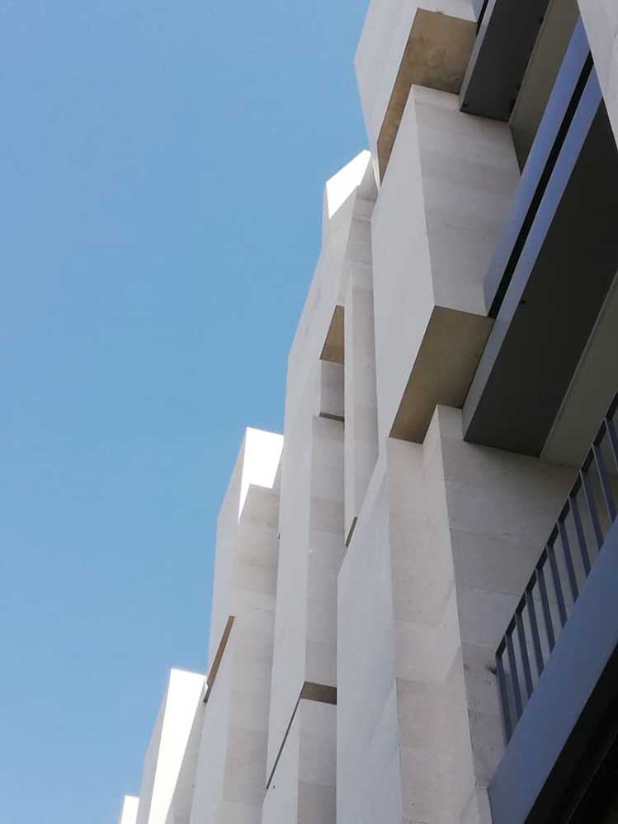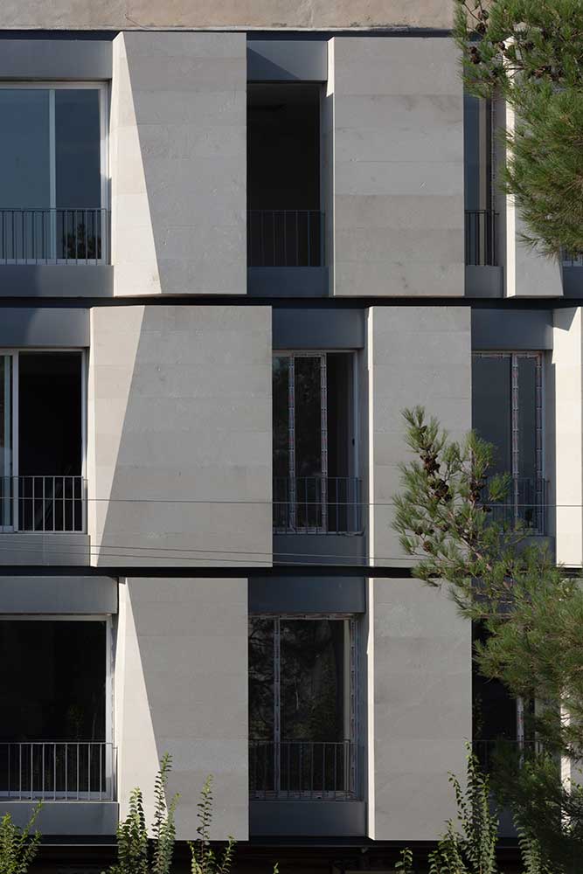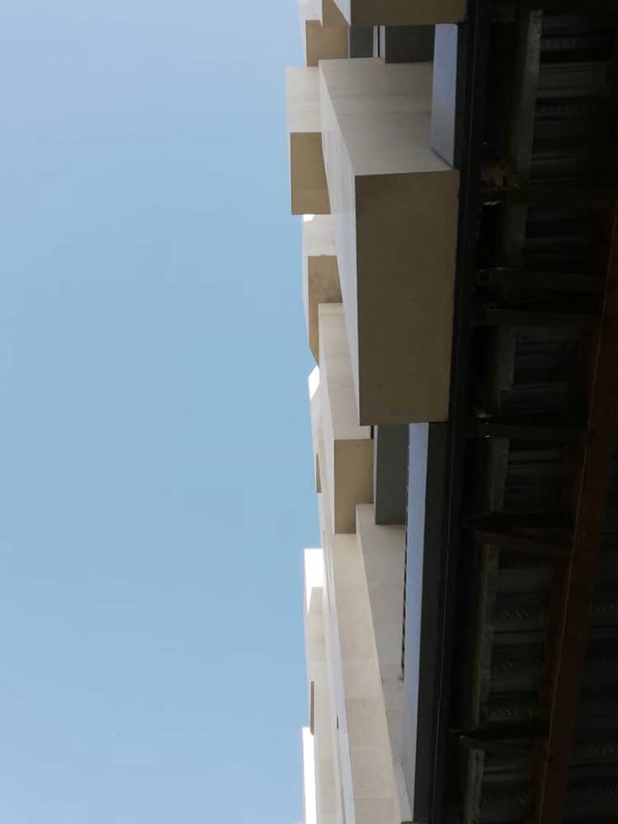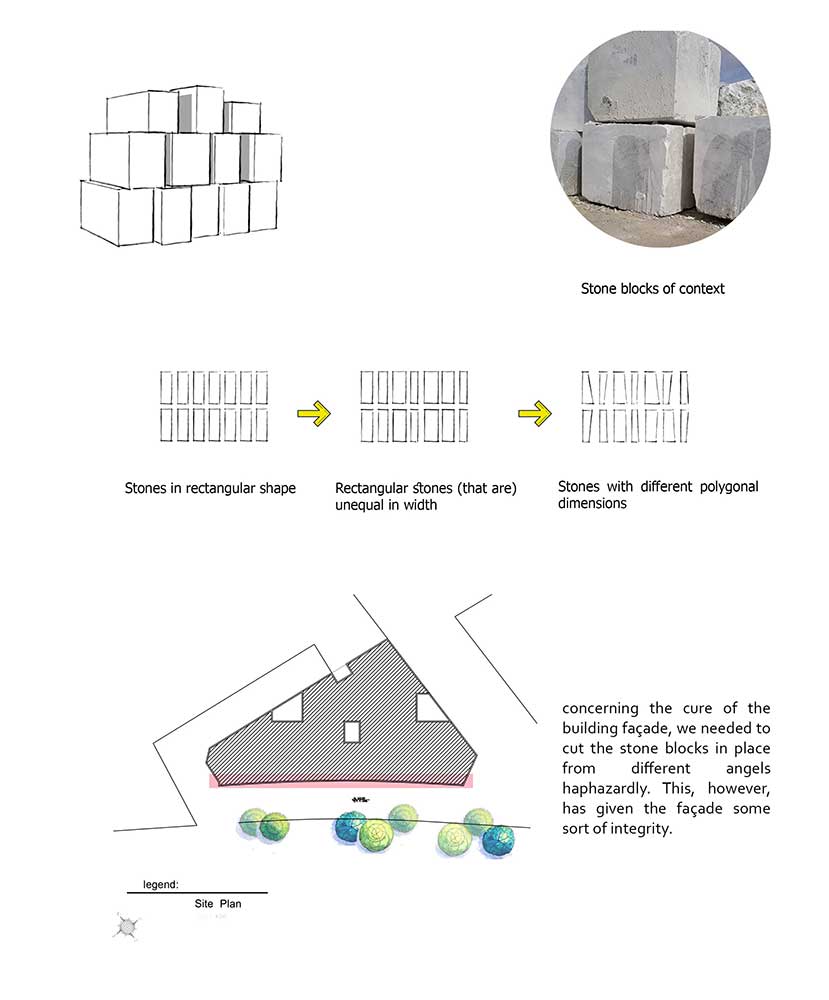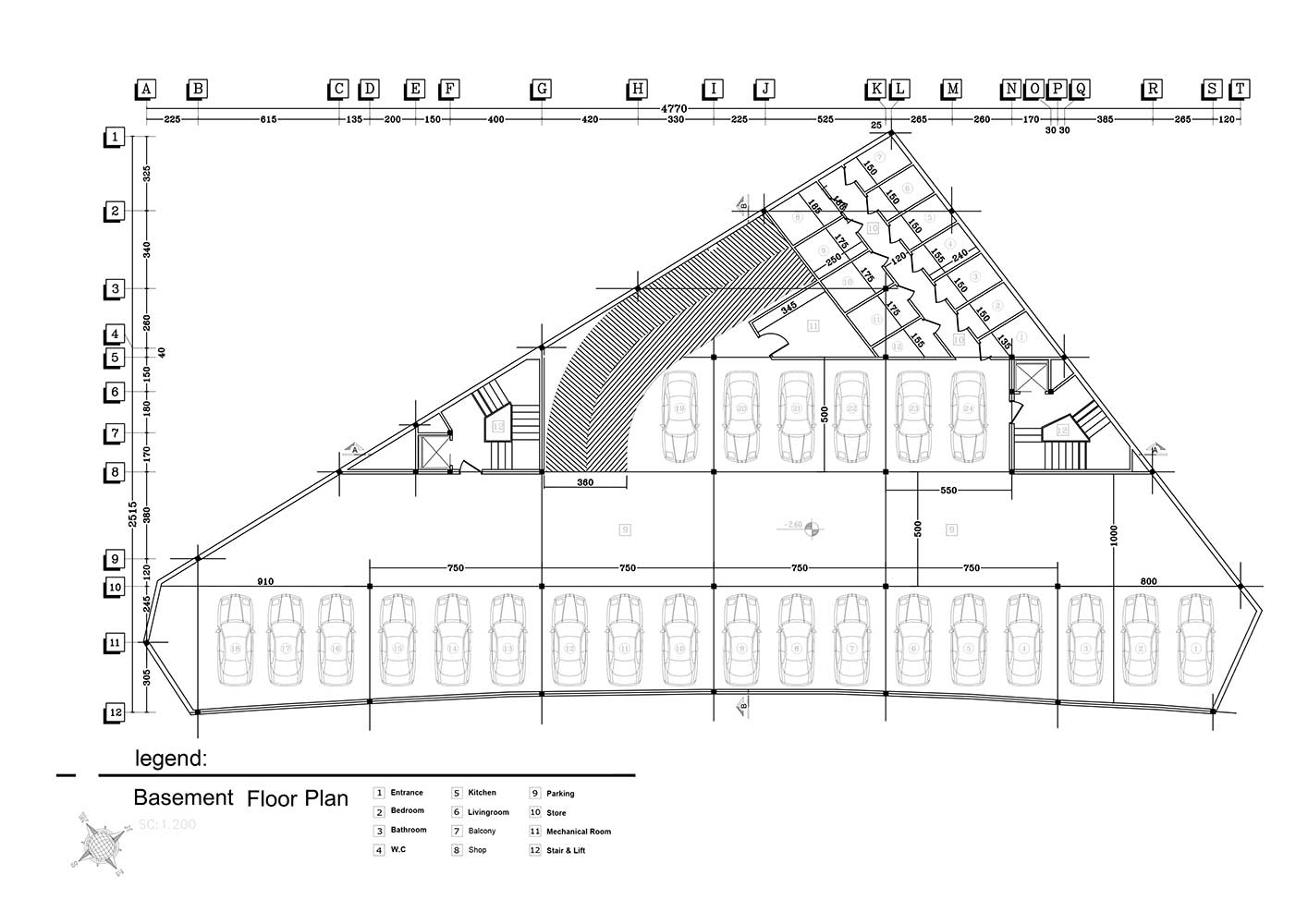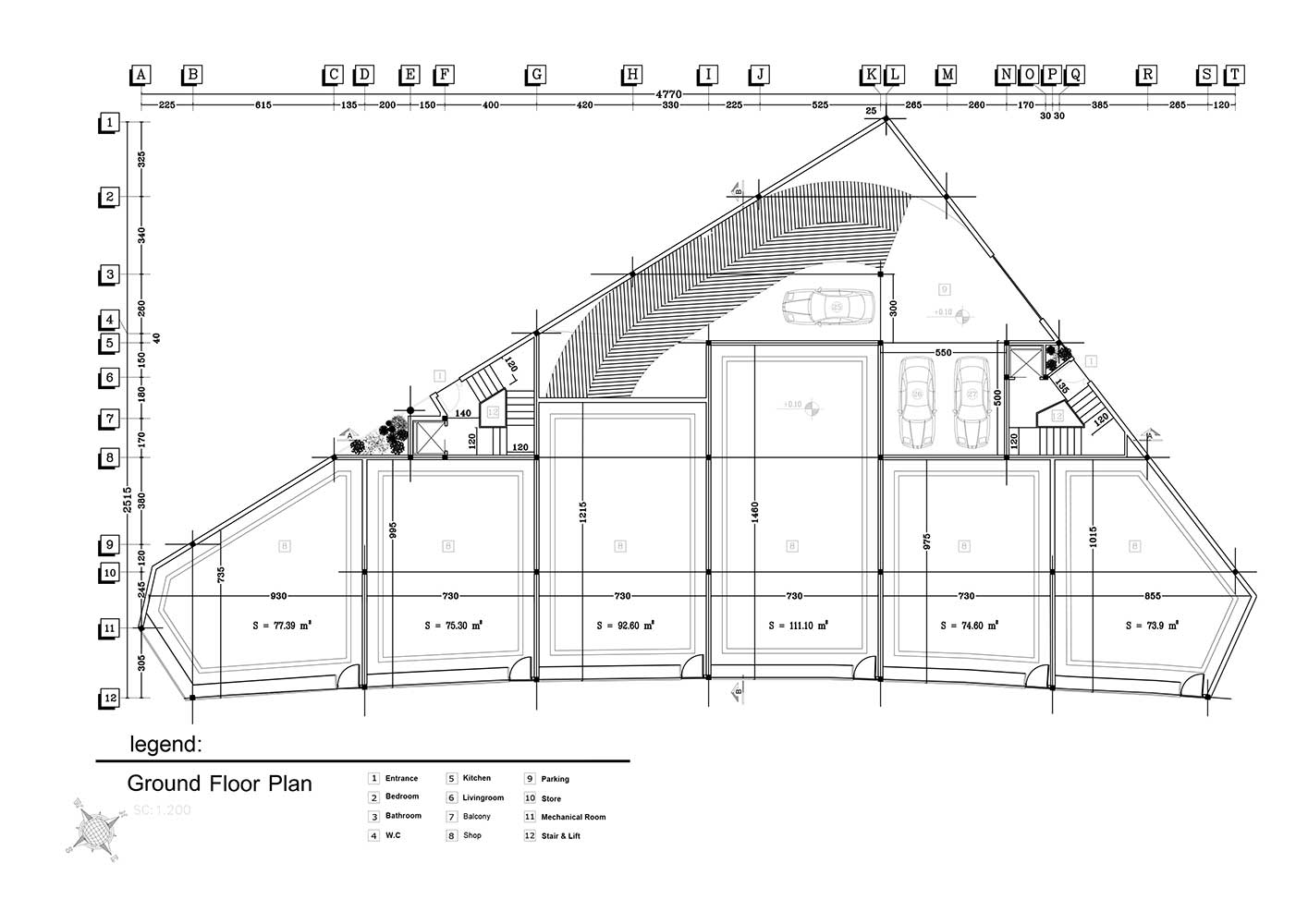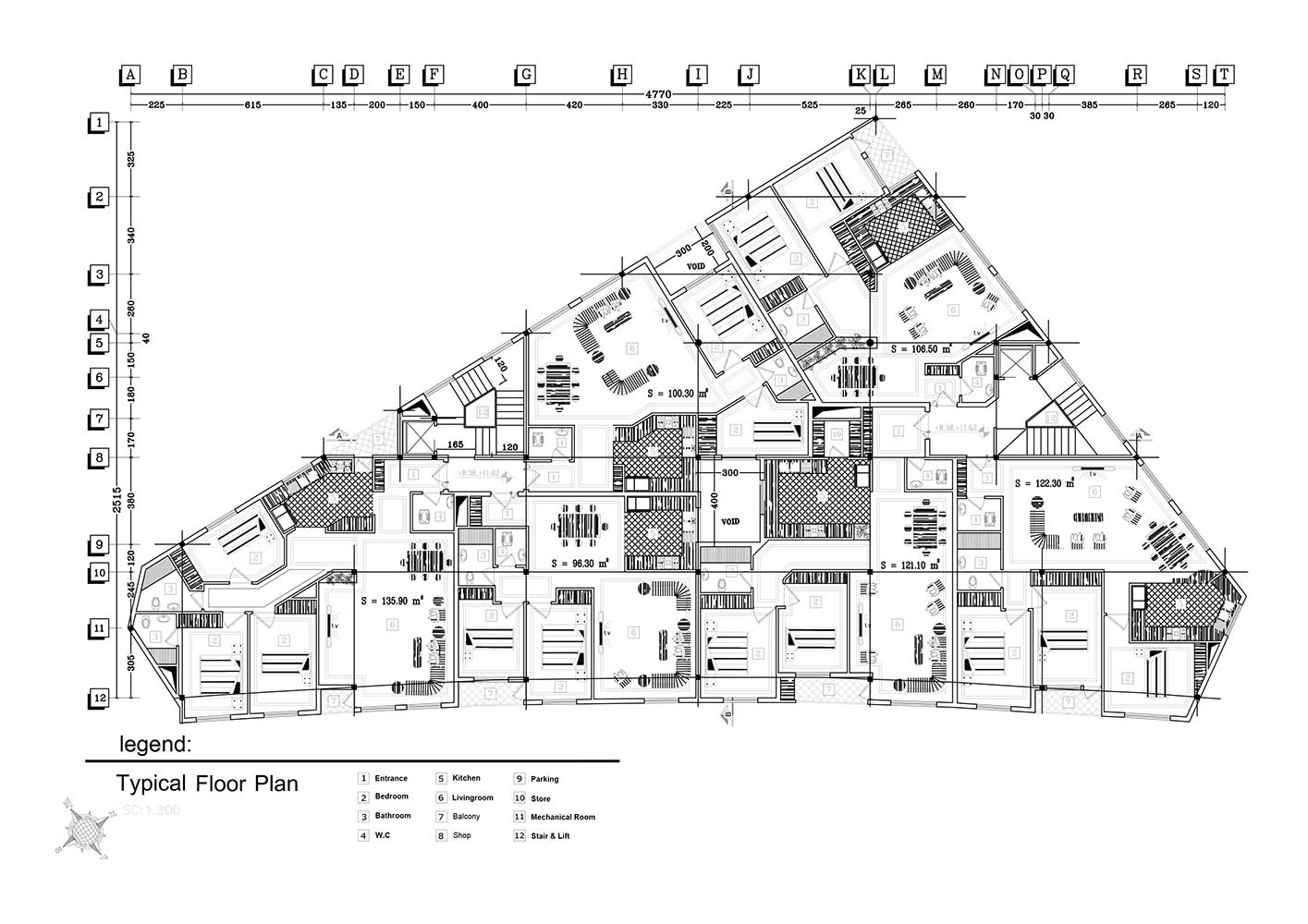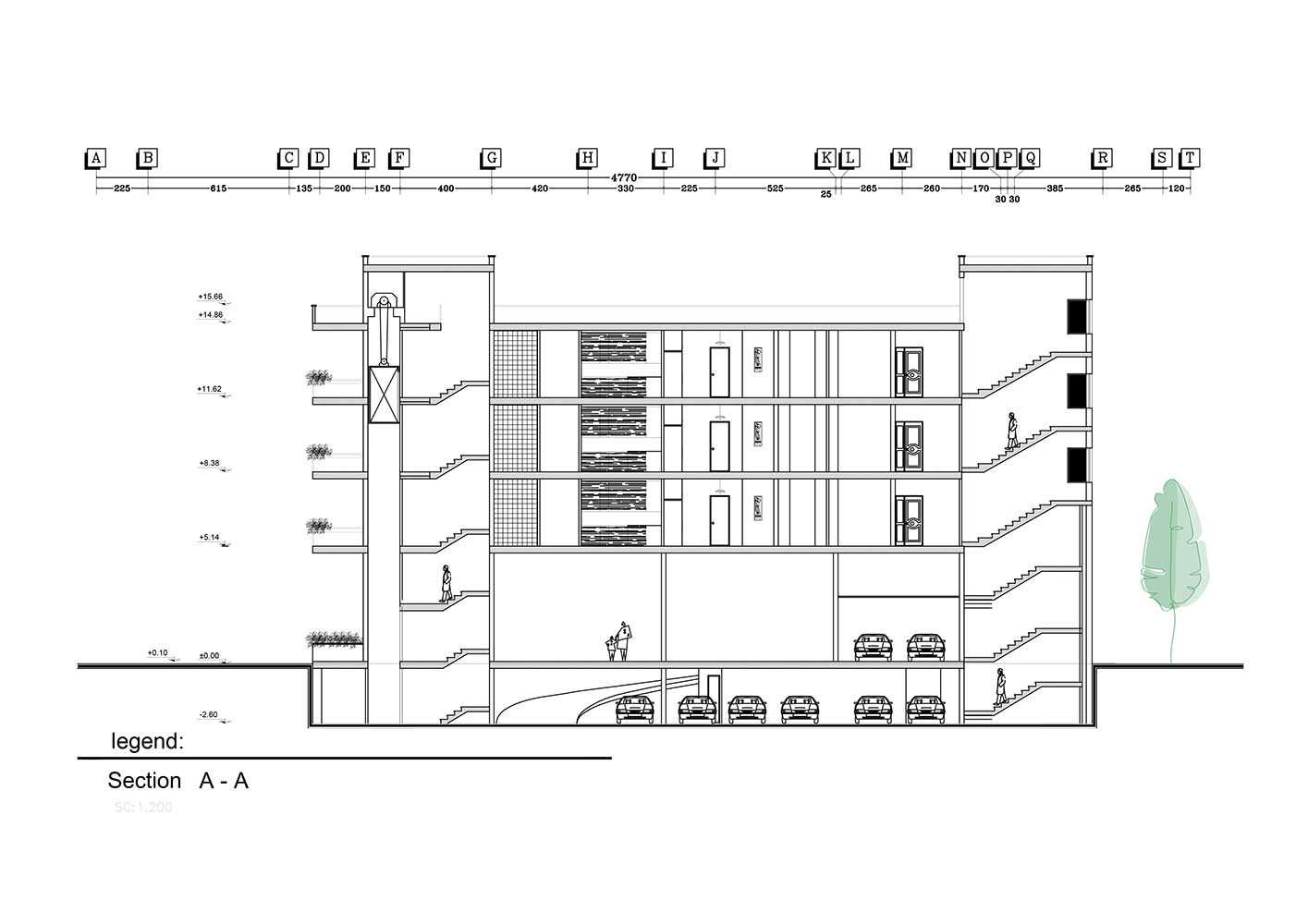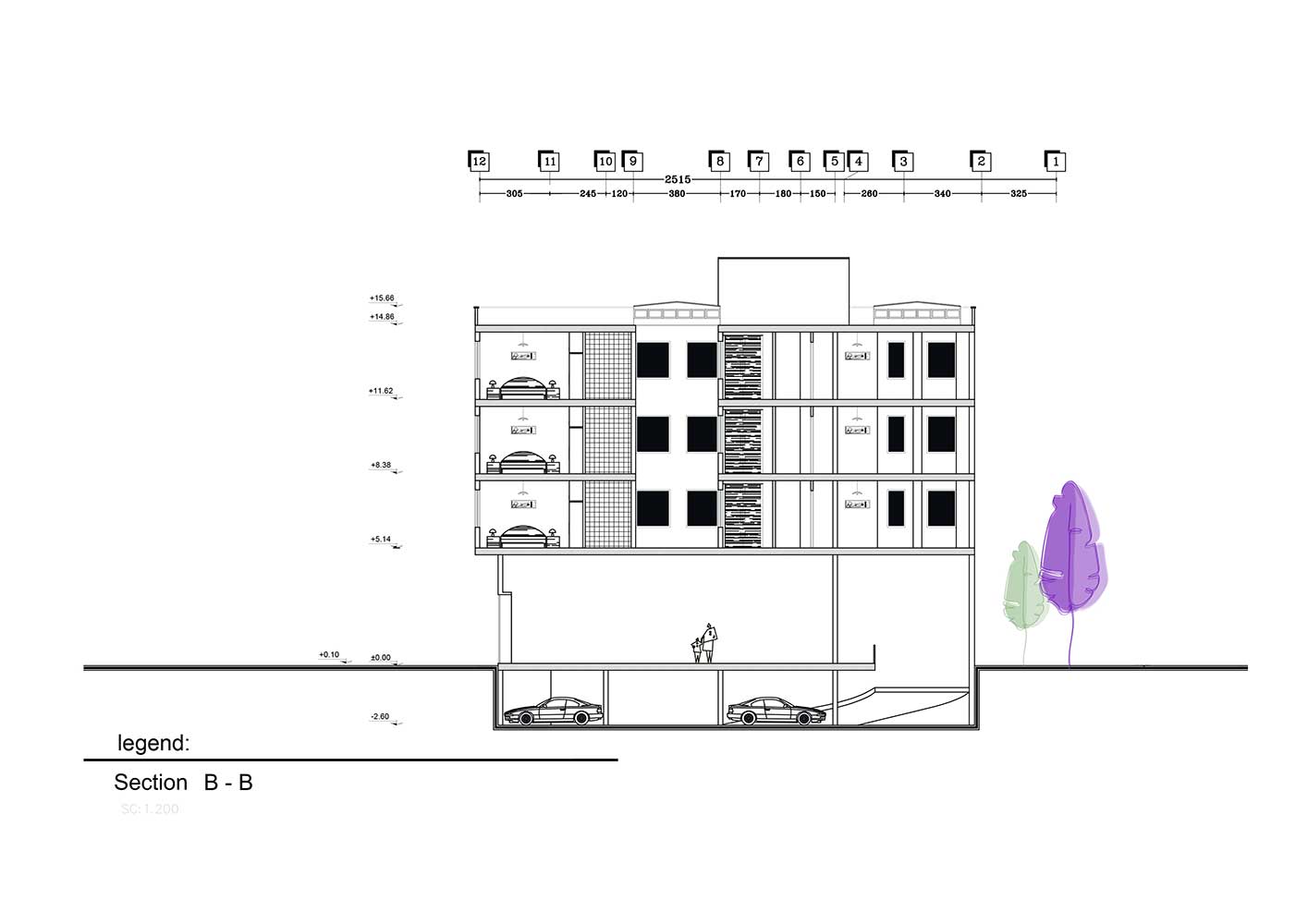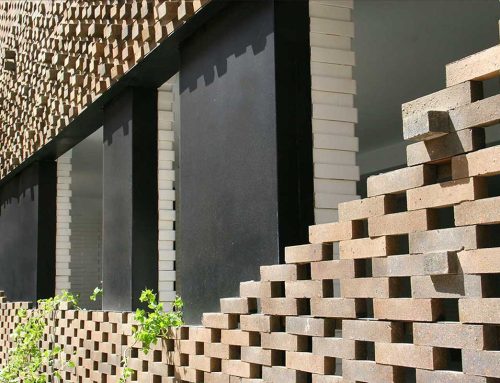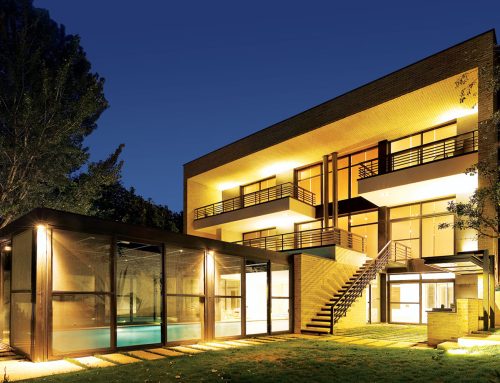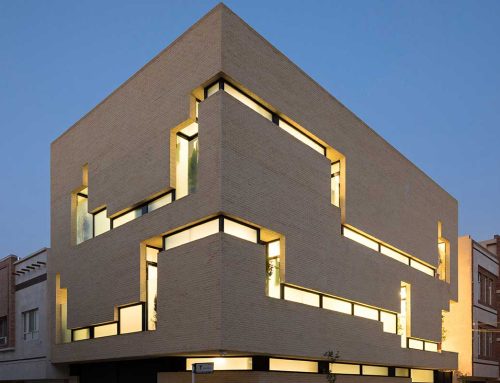ساختمان ساو
اثر مجتبی کاظمی
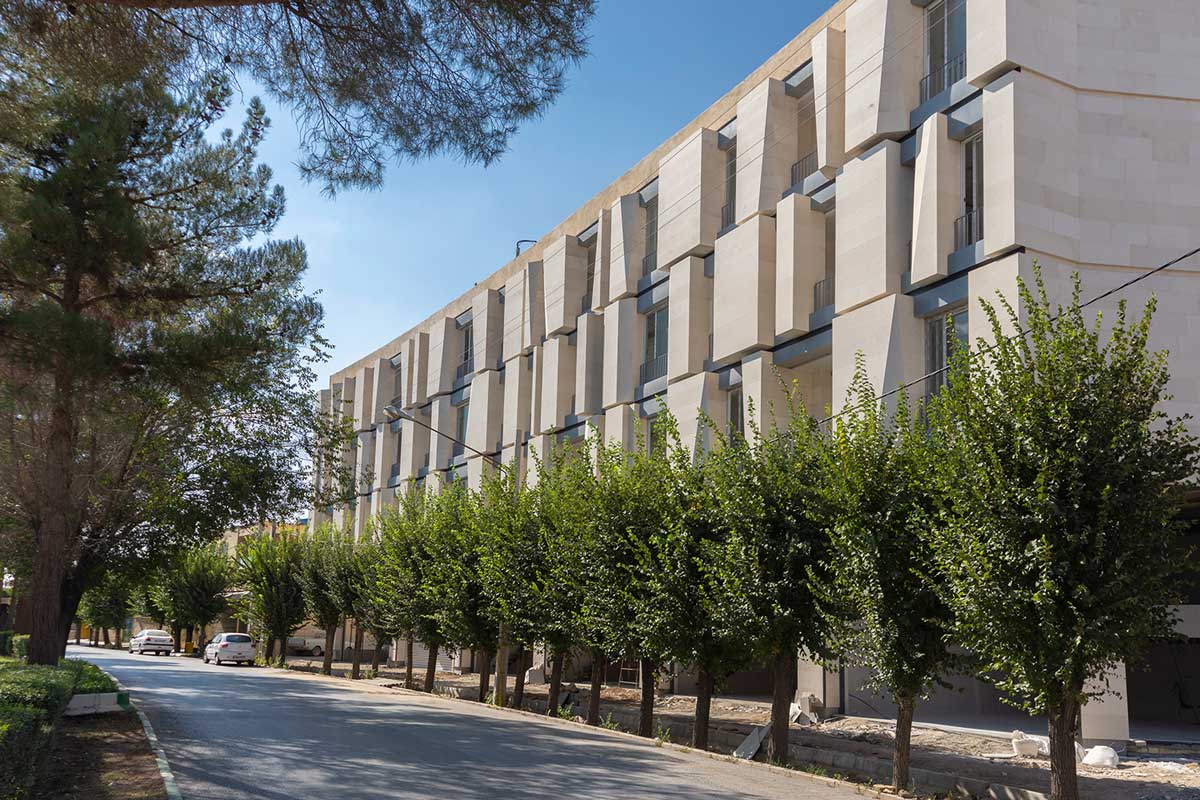
خلوص یک اثر را میتوان از رهگذر اقرار به محدودیتها و ناممکنیها، و جذب و بدل کردن آنها به نیروهایی برسازنده تضمین کرد. این اقرارها از هرچه بگویند، مشروط بر این که به برسازندگی و کنشگر بودنِ بیان و بازنمایی متعهد بمانند، راهگشا خواهند بود؛ چه در مقیاسی خرد و موضعی از محدود بودن متریال و امکانات مادی و انسانی بگویند و چه در سطحی کلان و انسانی از تسلیناپذیریِ تکثرِ ذاتی و تنشزای تجربهی مدرن و گذرایی و شکنندگی لذت. اما در برملا کردنِ این ذات قطعهوار و گذرا، که همواره برای گفتمانهای همسانساز قدرت تهدیدی به شمار میآمدهاند، در بازنماییِ آنها در قالبی هارمونیک و زیباشناسانه، شاید بارقهای از رهایی و داستانی برای گفتن وجود دارد-داستانها تسلی بخشاند.
نمای یک بنا متعلق به حوزهی عمومی است و جدای از برآوردن حس زیبایی استتیکی، میتواند داستانهای دیگری هم برای گفتن داشته باشد. این ایدهی اصلی طراحی نمای ساختمان ساو بوده است. مبنا قرار دادن بستر و اتکای حداکثری بر متریال بومی و مهمتر از اینها برجستهتر کردنِ هر چه تمامتر این پیوند و همبستگی با زیستبوم منطقه. این پیوند در نمای ساختمان ساو، به کمک گونهای آشناییزداییِ معکوس متحقق شده است. در واقع به جای استفاده از برشهای معمول سنگِ نما، این آشناییزدایی به واسطهی به کار گرفتنِ فرمهای اولیهی سنگ یا همان بلوکهای سنگ که در بستری دیگر، در بستری غیرتزئینی و روزمره، برای مردم بیاندازه آشناست اتفاق افتاده است. سنگها در محل ساخت و ساز به شکلی تراش داده شدهاند که در چیدمان نهایی، هر واحدِ نما بازنمای یک بلوک سنگ باشد؛ و البته با کمک بریدگیهای نامنتظم در گوشهها و زوایا در شکل و شمایلی زندهتر و طبیعیتر. تلاش بر این بوده است که آنچه به دست میآید، وحدت زیباشناختی بخشیدن به این تکثر، و همچنین واجد تداعیهایی از مشخصههای طبیعی شهرستان آباده و بازنمای بخشی از حیات اجتماعی و طبیعی آن باشد.
تن دادن به محدود بودن امکانات اجرایی برای به دست دادنِ نمایی یکدست و پیوسته در کلِ طول پیچش بلوار و به تبع آن تن دادن به جبرِ قطعهوارگی و شکسته شدن نما، الهامبخشِ رفتن به سوی آرایش طبیعتگرایانهی نما شد. با ایجاد برشهایی کترهای در سنگها و بدل کردن آنها به چندضلعیهایی نامنظم، جبر قطعهوارگی و تکثر، به مرزهای گونهای اختیار رانده شد؛ اختیارِ هر چه نزدیکتر کردنِ نما به جلوههای طبیعیِ بستر. این تکه تکه شدنها و برشهای تصادفی، بسته به موقعیت ناظر، جهت تابش و شدت نور، و سایه-روشنها تجربههای بصری متنوع و متفاوت و زمانبندی را برای سوژهی رهگذر و سوژهی ساکن در ساختمان رقم میزنند. در این معنا، در واقع این گسستگی فرمی در نما، ناهمسانی و تکثر موجود در کلیت زندگی شهری را در قالبی زیباشناختی، درونی و از خود کرده، و آنها را بازنمایی میکند.
کتاب سال معماری معاصر ایران، 1399
____________________________
عملکرد: مسکونی
_______________________________________
نام پروژه: ساختمان مسکونی ساو / عملکرد: مسکونی
دفتر طراحی: دفتر طراحی چارک
معمار اصلی: مجتبی کاظمی
همکاران طراحی: زهرا عبداللهی، فرشاد بهروزی
مهندس سازه: محمدعلی نوروزی
طراحی و معماری داخلی: مجتبی کاظمی
مجری: مجتبی کاظمی، امین توکل
کارفرما: محم دتقی توکل
نوع تاسیسات: اسپلیت، رادیاتور
نوع سازه: عرشه فولادی
آدرس پروژه: فارس، آباده، بلوار استقلال
تاریخ شروع و پایان ساخت: 1399 – 1397
مساحت زمین-زیربنا: 600 مترمربع، 2400 مترمربع
عکاس پروژه: محمدرضا شکیبایی
سایت دفتر: www.charak-arc.com
اینستاگرام: shakib
Sav Apartment, Mojtaba Kazemi

Project Name: Sav Building \ Function: Residential \ Company: Charak
Lead Architect: Mojtaba Kazemi \ Design team: Zahra Abdollahi, Farshad Behrouzi
Structure Engineer: Mohammad Ali Norozi \ Interior Design: Mojtaba Kazemi
Excutive manager: Mojtaba kazemi, Amin Tavakol \ Client: Mohammad Taghi Tavakol
Structure: Steel Deck \ Mechanical Structure: Split, Radiator
Location: Esteghlal BLV. Abadeh, Fars \ Date: 2018- 2020 \ Plan area: 2400 Sq.m
Land area: 600 Sq.m \ Photographer: Mohammad Reza Shakibaie
Website: www.charak-arc.com \ Instagram: @shakib \ Email: mr.shakibaie@gmail.com
the authenticity of a work of art might be guaranteed through, first, its confession to the impossibilities and limitations it has faced during creation and, then, turning them into constructive motives. Whatever these confessions speak of, as long as they remain committed to the agency and the constructive power inherent in the acts of expression and representation themselves, they would be promising. They would be promising either, on a small and local scale, they speak about the limitations of material, construction skills and finance or, on a large and global scale, speak about the vulnerability and transience of pleasure and the inconsolability of innate multiplicity of modern experience and its following tensions. However, there might be salvation in exposing and aesthetically representing todays’ fragmented, fleeting experience of life; there might be stories to narrate and stories are always comforting.
The facade of a building belongs to the public sphere. So, besides satisfying the sense of aesthetic beauty, it can also have other stories to tell. This shaped the basic idea in designing the facade of Sav Building: giving precedence to the natural context and relying on indigenous materials and eventually representing and highlighting the correlation and solidarity that exist between the material and the environment in the facade. This correlation has been shown by means of a sort of reverse defamiliarization. In fact, instead of using the common cuts of face stone in rectangular shape, defamiliarization had been realized by the use of primitive forms of crude facade stone which, in a non-decorative context, is over-familiar to the local people and associates their everyday life. Stones have been cut in place so that, in their final configuration, each façade unit represent a crude stone block. And this has been accentuated by irregular cuts in the angles and corners of stone to give purer, more natural and lively associations. It was aimed to give an aesthetical unity to the unavoidable diversities, to have associations of the natural characteristics of Abadeh and its social life.
In Sav project, yielding to the construction limitations that hamper a uniform continuous façade along the cure of the boulevard where the building is located, yielding to the determined fragmentation and break of the façade, inspired a move towards a naturalist arrangement. By means of deliberately random cuts in the façade stones and turning them into irregular polygons, the determined fragmentation and multiplicity of the façade is pushed to the boundaries of free will; the will to make the facade as close as possible to the natural manifestations of the local context. Finally, the irregularity and fragmentation of the façade, depending on the observer’s point of view, the direction and intensity of light and the shadow-lights, provides both the casual passerby and the resident subject temporal fleeting visual experiences. In this sense, the disintegration of the façade actually internalizes the heterogeneity presents in urban life and then externalizes and represents it in an aesthetic form.

