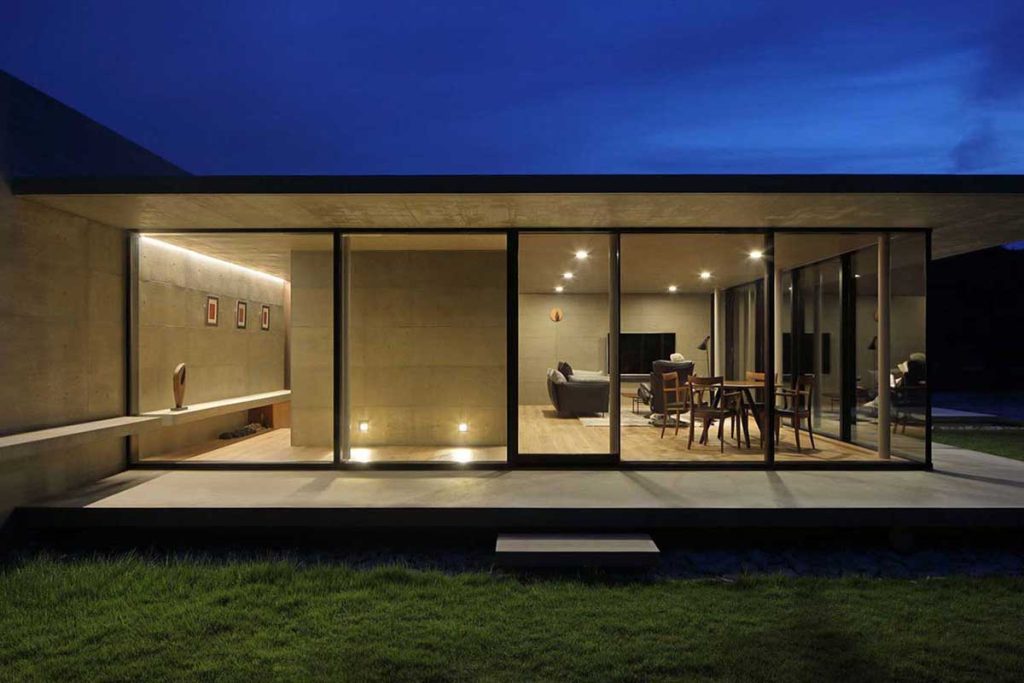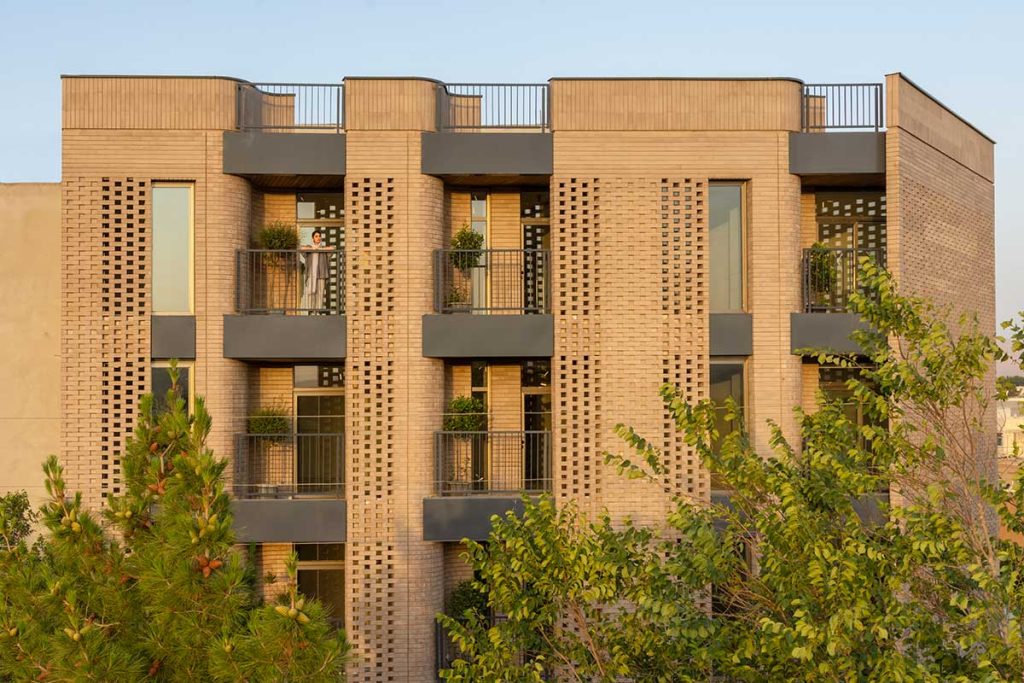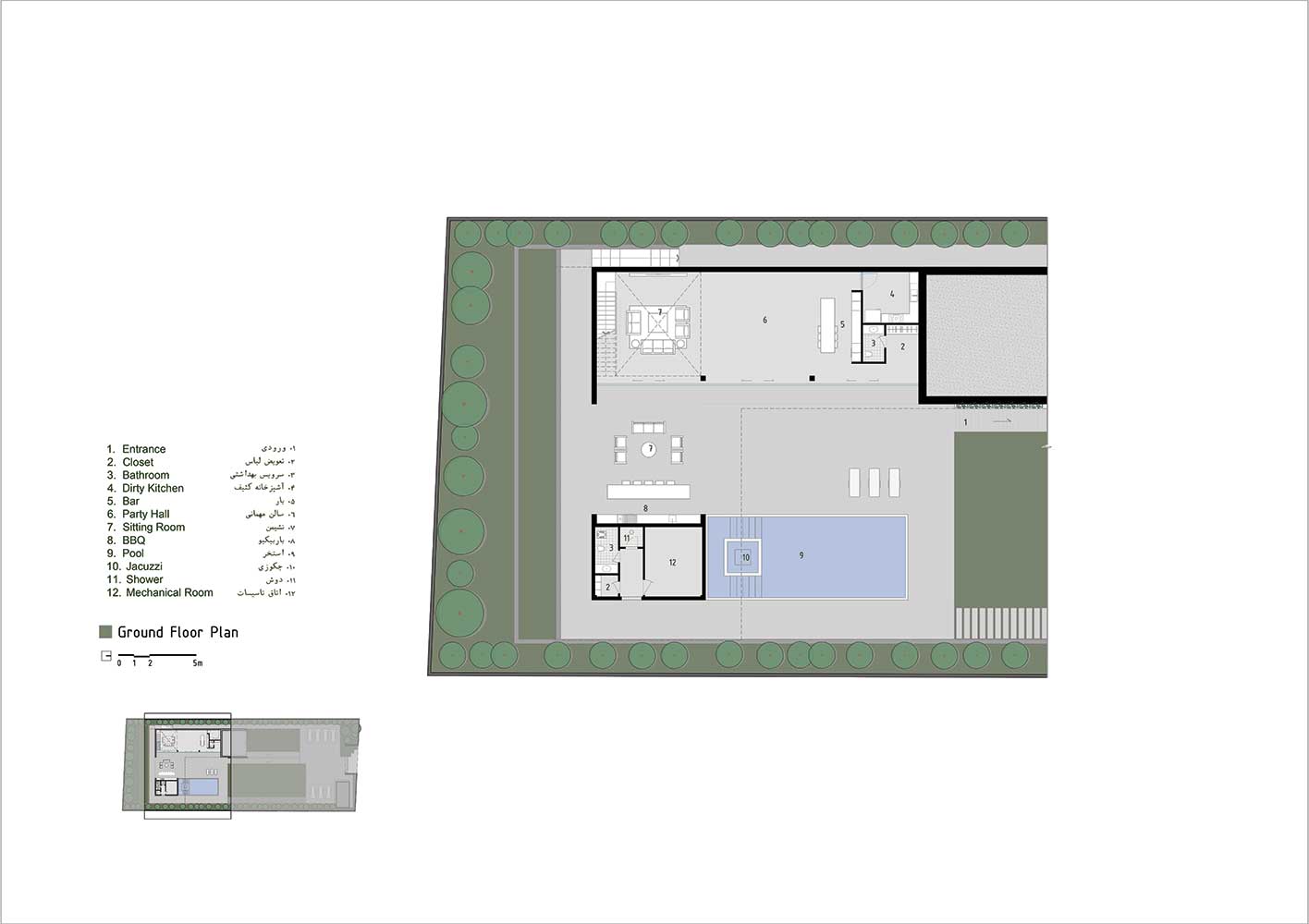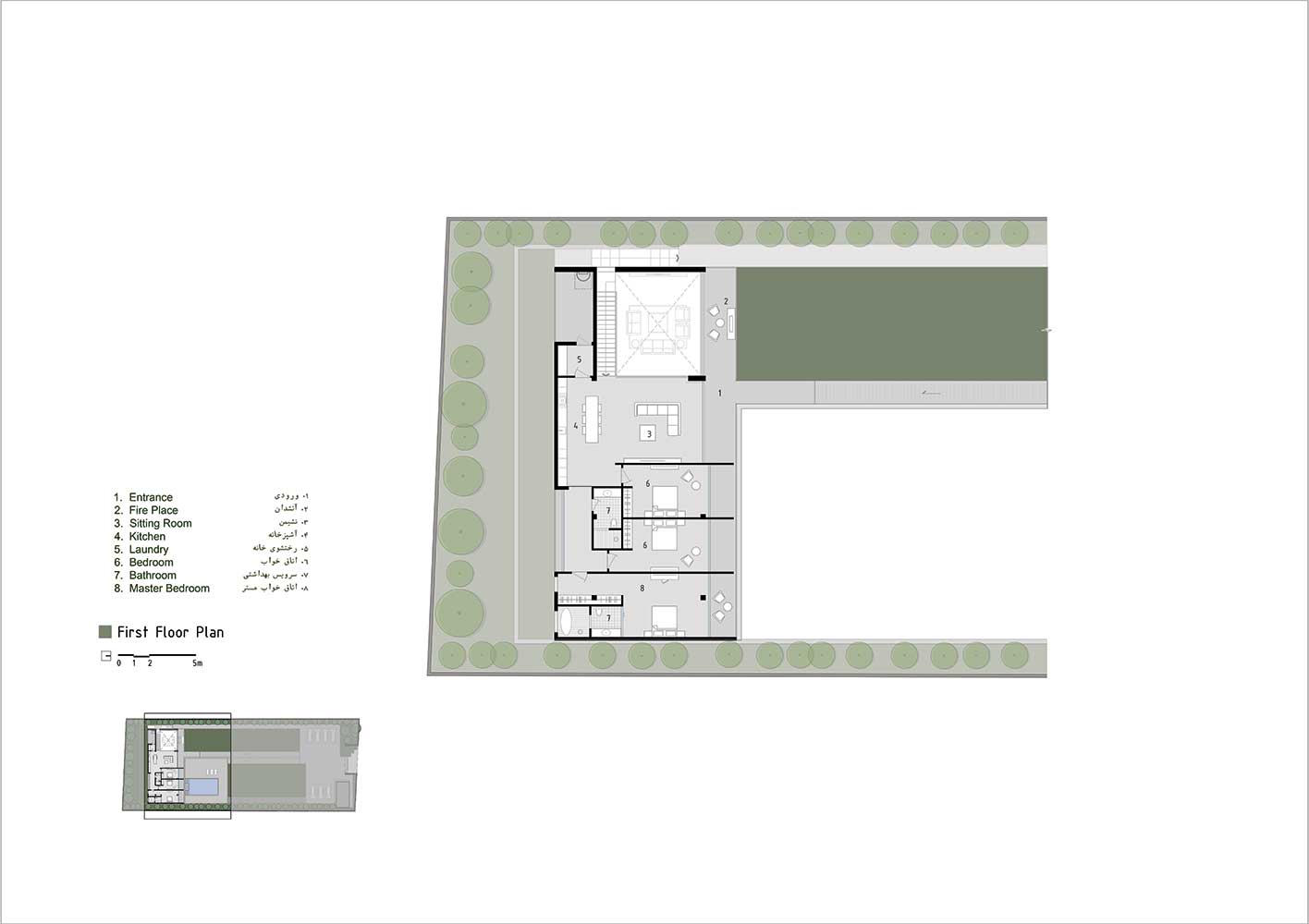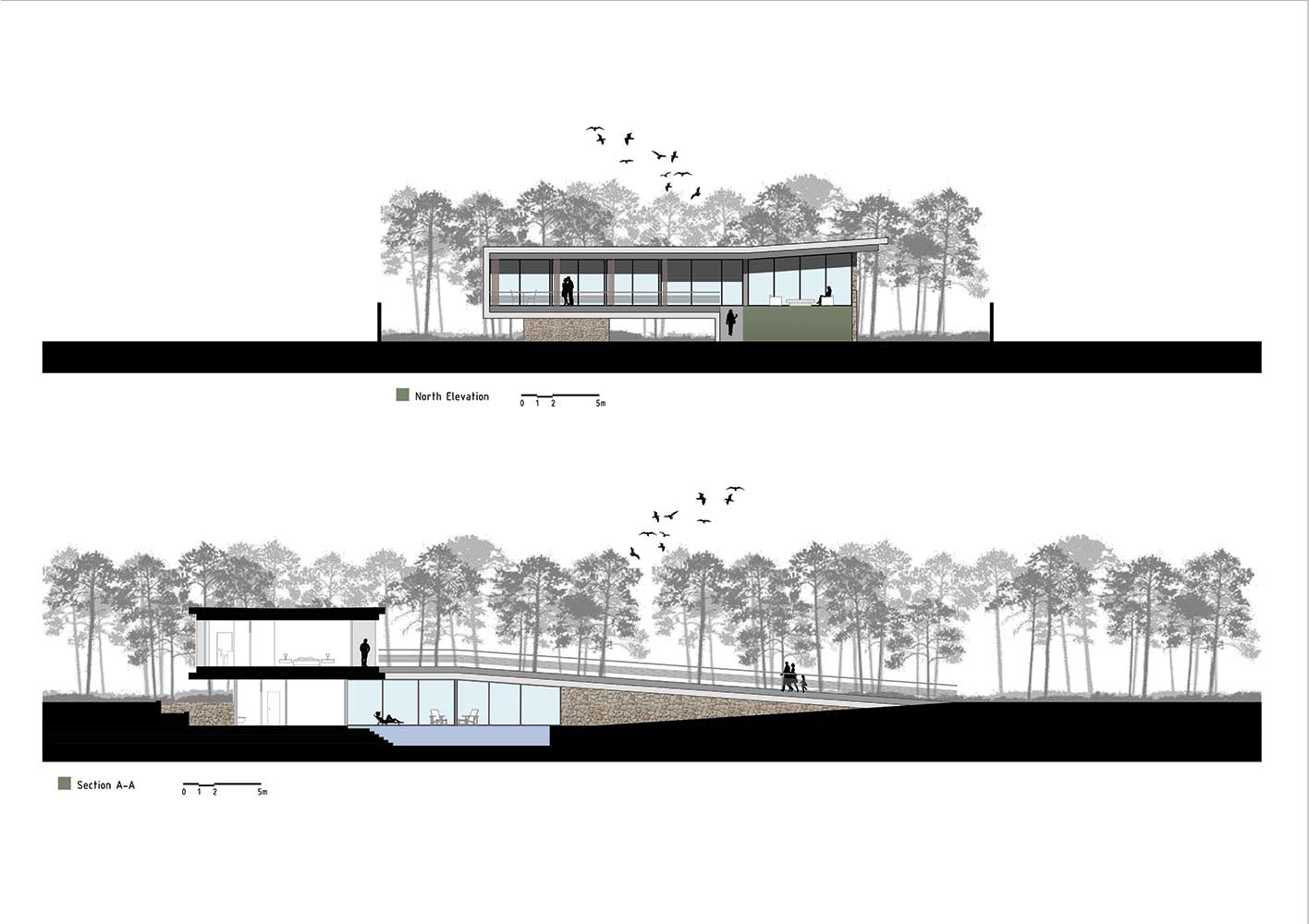ویلا رمـــپ، علی سوداگران، نازنین کازرونیان



موقعیت ویلا در منطقهی گود گویم و شمال شهر شیراز واقع گردیده است؛ این مکان در گذشته سراسر زمینهای زراعی بوده و اکنون به شهرکهایی باغشهری بدل گشته است. ایدهی اصلی طراحی، حذف مرز مابین ساختمان و محوطه و امتداد خطوط لندسکیپ تا بنا برای تولید فضا بوده است، به گونهای که فضاهای گوناگون مورد نیاز تامین گردد اما بنا آنچنان در درون محوطه فرو رود و درآمیخته شود که امکان جدایی نداشته باشد.
در واقع بنا به بخشی از محوطه و محوطه به بخشی از بنا بدل گشته است و این عمل به کمک دو شیبراه بالا رونده و پایین رونده محقق گردیده که از ورودی آغاز و تا انتهای محوطه و بعد از آن بر روی حجم ساختمان امتداد یافته است.
ساختمان نیمطبقه در درون زمین فرورفته و با دو شیب به طبقهی همکف و اول دسترسی مییابد. شیبراه بالارونده به سمت بخش خصوصی ویلا حرکت مینماید و شیبراه پایین رونده به سمت بخش عمومی ویلا میرود.
نیمطبقهی اول که فضای خصوصی است از سه اتاقخواب، نشیمن و آشپزخانه تشکیل گردیده که فضاهای مورد نیاز اقامت آخر هفتهی خانواده را فراهم میسازد و فضاها در این تراز که به صورت خطی در کنار هم قرار گرفتهاند همگی به بهترین نور و دید دسترسی دارند و با شیدهای متحرک چوبی میزان آن قابل تعریف است.
نیمطبقهی زیرین که به سالن، مطبخ، تاسیسات، انباری و فضاهای مورد نیاز استخر اختصاص یافته برای مهمانیها میباشد و از سه بخش بسته، نیمهباز و باز تعریف شده و با بازشوهای جمعشونده قابلیت الحاق به یکدیگر را در فصول و مراسمهای مختلف دارند.
جدایی دو شیبراه و تقسیم کاربریها به خصوصی و عمومی، مسیر حرکت کاربر را از بدو ورود مشخص میسازد که در مرکز بنا این دو عملکرد با یک وید و پله به هم متصل میگردند.
دیوارهی قسمتهای فرو رفته در زمین از سنگ مالون کوههای اطراف انتخاب گردیده تا با طبیعت یکی شود و صفحهی سفید رنگ سیمانی که امتدادش ساختمان ویلا را شکل میدهد، معلق گردد و اینگونه به نظر آید که لایهای از لندسکیپ به بالا میرود تا فضاهای مورد نیاز ویلا را در زیر خود ساماندهی نماید.
کتاب سال معماری معاصر ایران، 1401
نام پروژه: ویلا رمپ
عملکرد: مسکونی
دفتر طراحی: دفتر طراحی استاک
معماران: علی سوداگران، نازنین کازرونیان
همکاران: محمدامین زندشاهوار، محبوبه کوهپایه، نوشین حیدرجان، صدف اردوبادی، نجمه بازیار، زهرا هماییفرد
طراحی و دکوراسیون داخلی: نازنین کازرونیان
نوع تاسیسات-نوع سازه: اسپلیت، گرمایش از کف، اسکلت فلزی، عرشه فولادی
آدرس پروژه: شیراز، گویم، زیتون 5
مساحت زمین-زیر بنا: 2214 مترمربع- 483 مترمربع
کارفرما: حسین کشاورز
تاریخ شروع و پایان ساخت: 99-97
عکاسی پروژه: نوید عطروش
ایمیل: stakoffice@yahoo.com
اینستاگرام: stakoffice
Villa Ramp, Ali Sodagaran, Nazanin Kazerounian

Project name: Villa Ramp
function: Residential
Design Office: Stak Design Office
Main Architects: Ali Sodagaran, Nazanin Kazerounian
Co-workers: Seyedeh Mahboobeh Koohpayeh, Mohammad Amin Zand Shahvar, Nooshin HeydarJan, Sadaf Ordoobadi, Najmeh Bazyar, Zahra Homaeifard
Interior Designer & Decoration: Nazanin Kazerounian
Installation & Structure System: Split (VRF), Underfloor Heating, Steel Structure, Steel Deck
Project Address: Shiraz, Guyom, Zeytoon 5th
Total Area, Built Area: 2214 m2, 483 m2
Client: Hosein Keshavarz
Start & End Date: 2018-2020
Photographer: Navid Atrvash
Email: stakoffice@yahoo.com
Instagram: stakoffice
The villa is located in Gud Goyom area in the north of Shiraz city; which in the past was all agricultural land and now it has turned into urban garden settlements. The main idea of the design was to eliminate the border between the building and the area, and extend the landscape lines to the building to create spaces in a way that various required spaces are provided, however, the building sinks into the area and blends in so that it is not possible to be separated.
In fact, the building has become a part of the area and the area has become a part of the building and this was achieved with the help of two slopes going up and down which starts from the entrance to the end of the area and then extends over the volume of the building. The building is sunk into the ground by half a floor and has access to the ground floor and first floor with two ramps. The up-going ramp gets to the private part of the villa and the down-going ramp reaches the public part. The first half floor, which is the private space, consists of 3 bedrooms, living room and kitchen provides the spaces needed for the family’s weekend stay. The spaces in this level, which are placed together linearly, all have access to the best light and view which with movable wooden panels, their amount can be defined. The lower half floor is for parties, which is dedicated to the hall, kitchen, facilities, storage, and required spaces for the pool. It is defined by three sections: closed, semi-open, and open, and with collapsible openings, they have the capability to connect to each other in different seasons and events.
The separation of the two slopes and the division of functions into private and public determine the path of the user from the moment of arrival although in the center of the building, these two functions are connected by a void and stairs. The walls of the sunken parts in the ground are selected from Malone stone of the surrounding mountains to be a part of nature and the white cement frame that forms the villa’s building gets suspended so it looks like a layer of the landscape goes up to organize the required spaces of the villa below.

