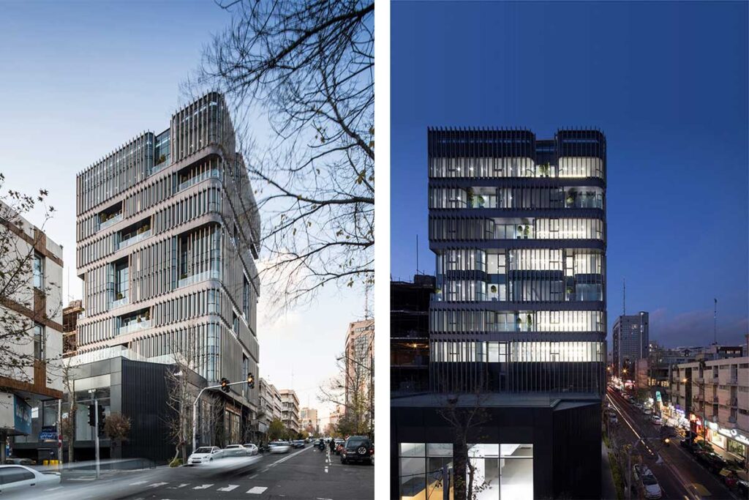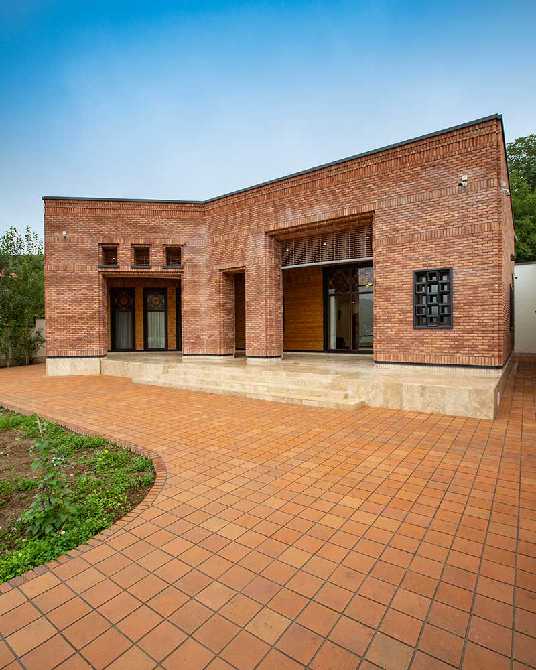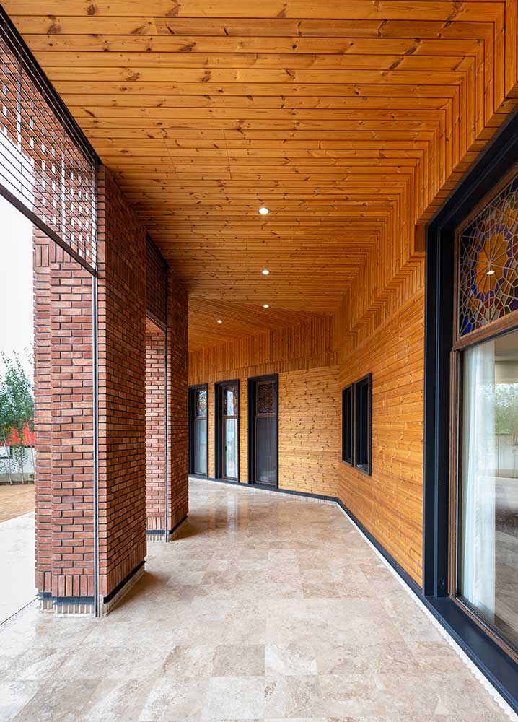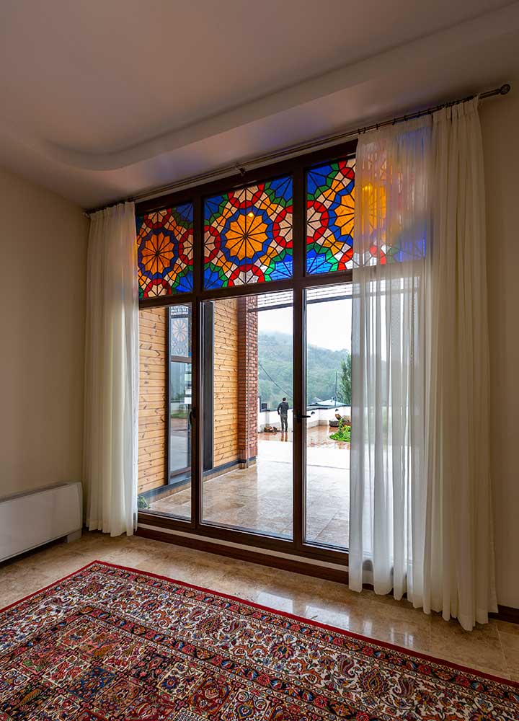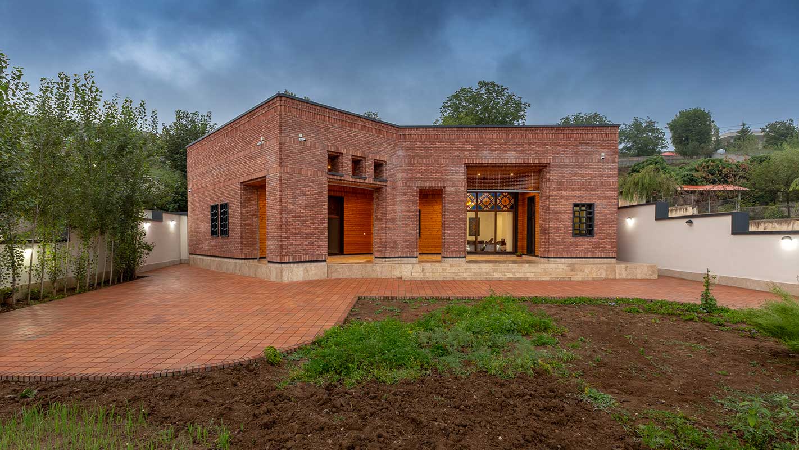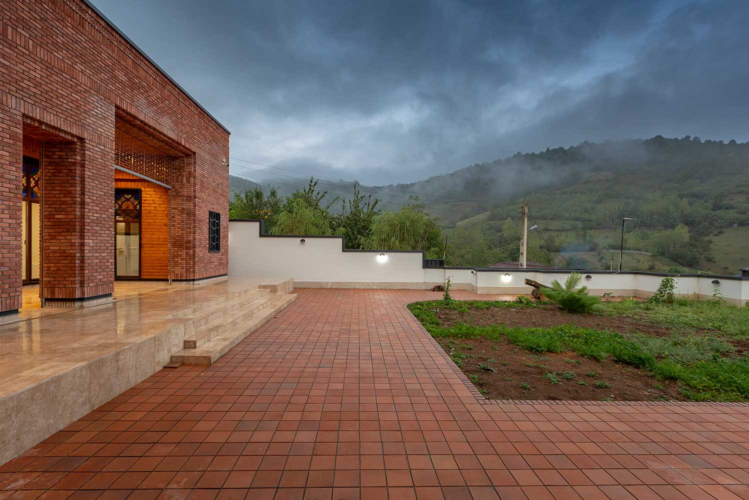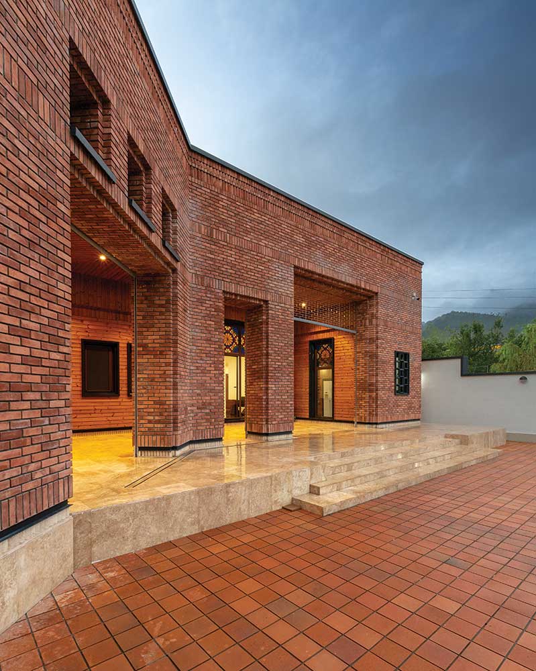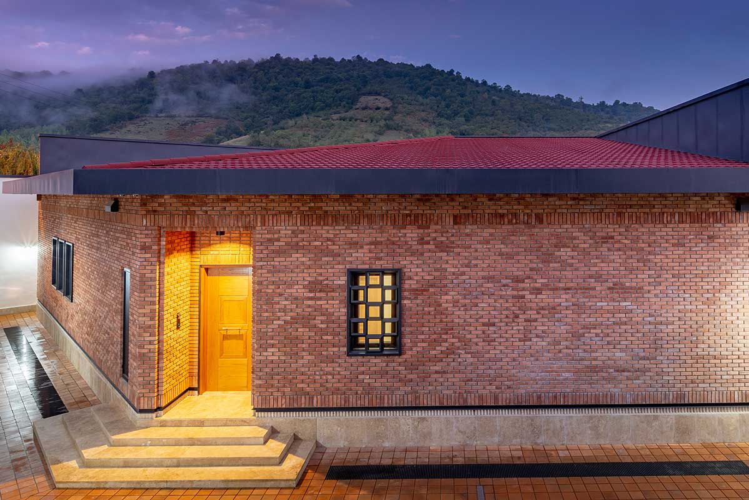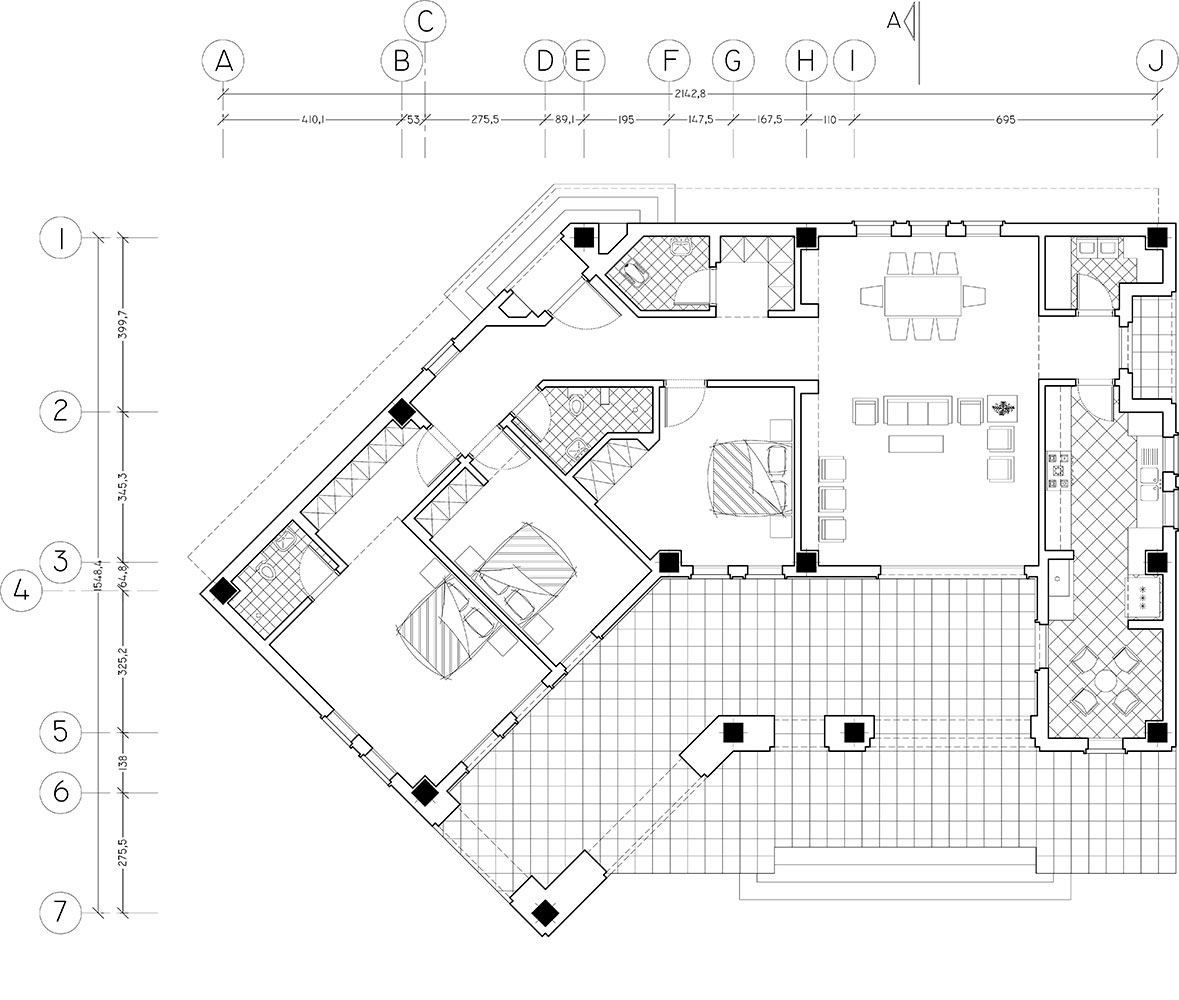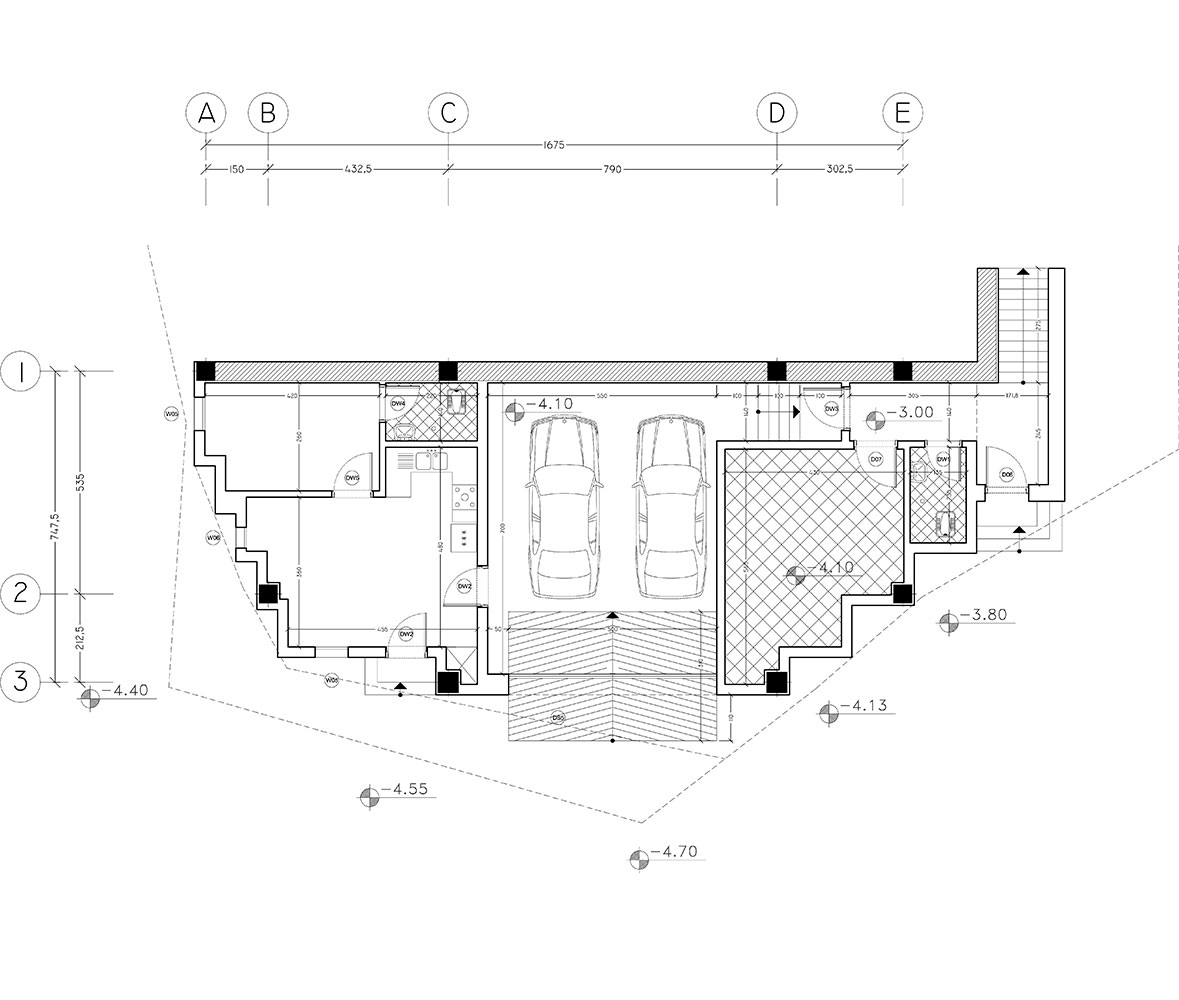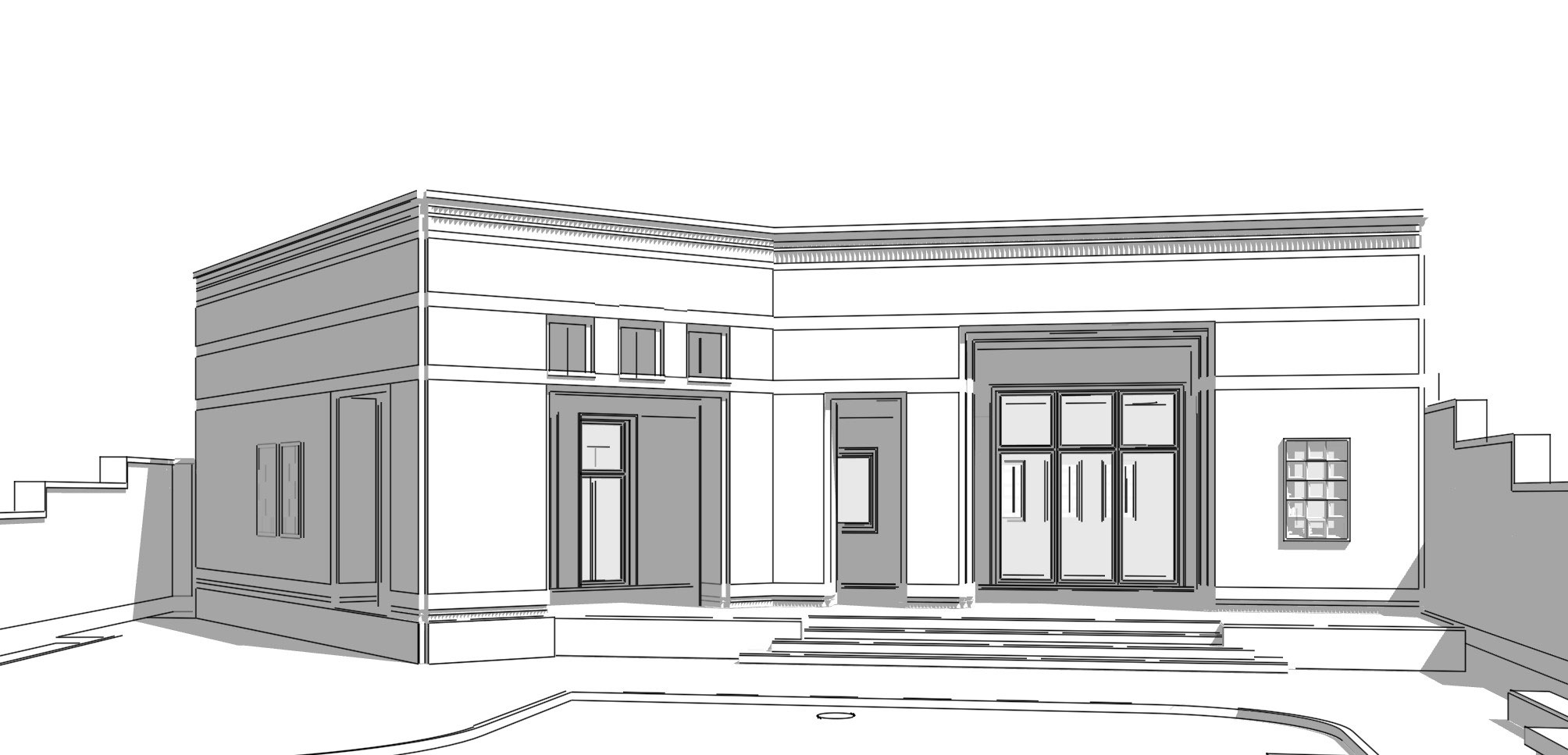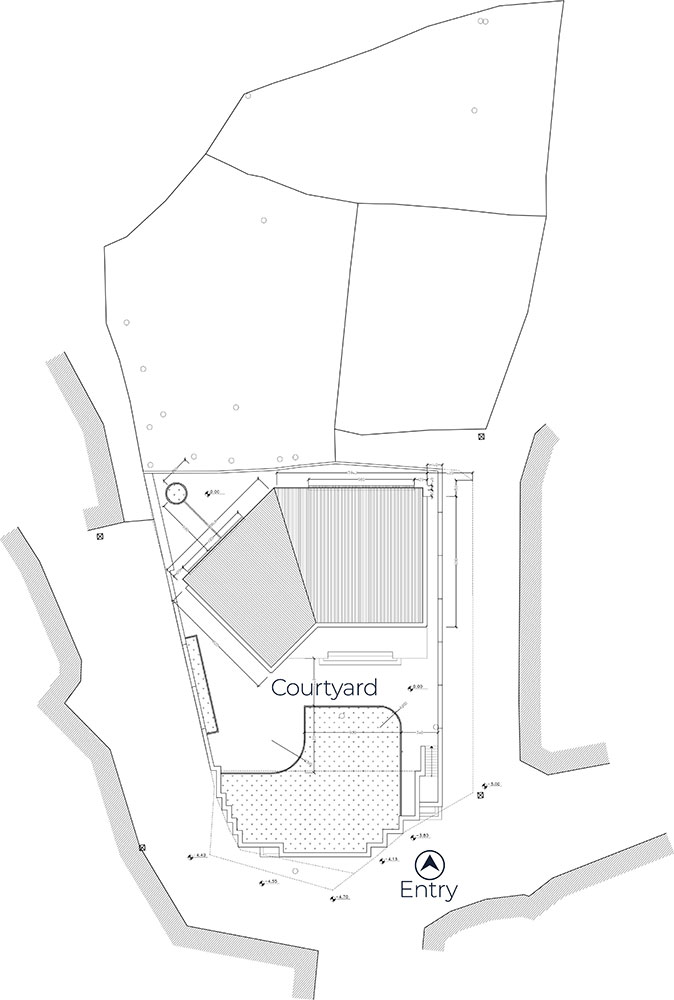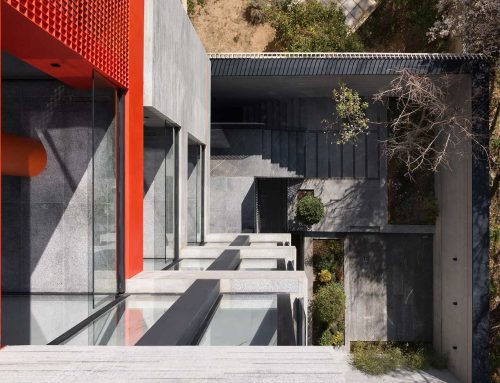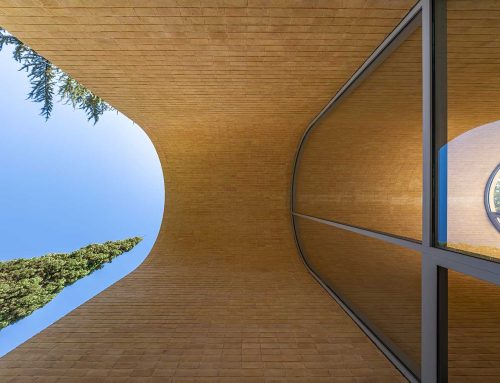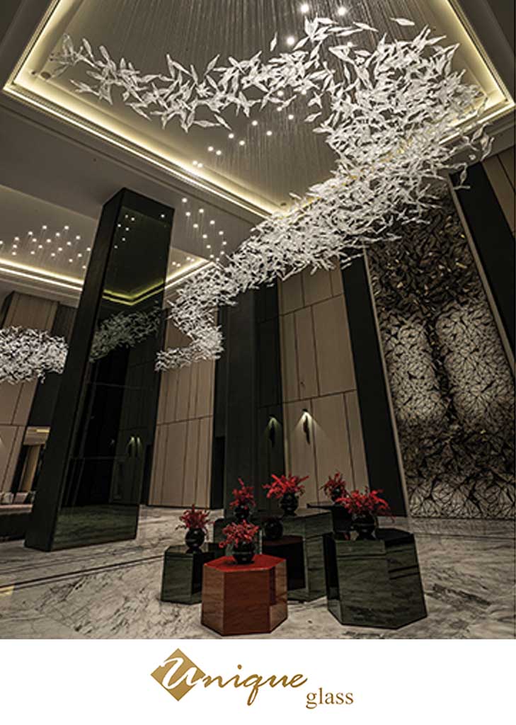ویلای سنگده
اثر امیرحسین علویزاده
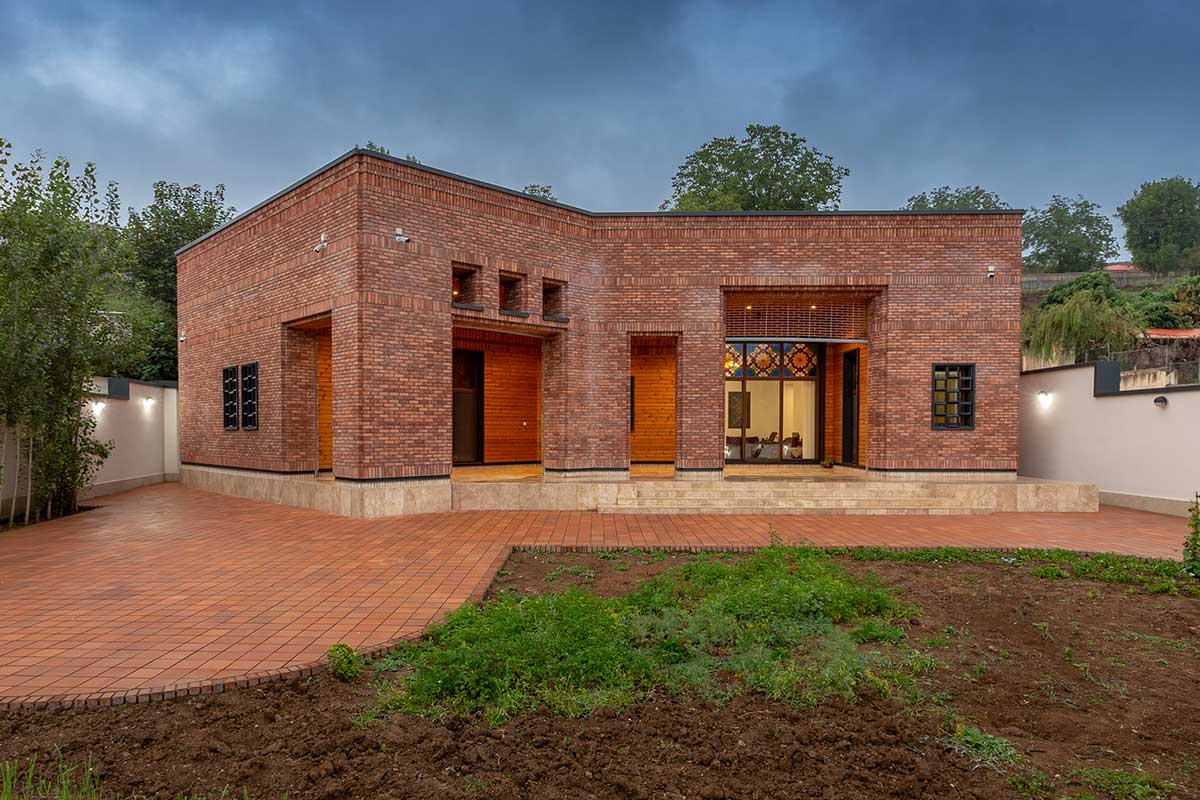
معماری ویلای سنگده بر اساس معماری دو ایوانی ایرانی شکل گرفته است، با این تفاوت که به علت کوهستانی بودن محل ویلا و برونگرا بودن ساختمانهای بومی، ایوانها به جای آنکه مقابل هم باشند در کنار هم قرار گرفتهاند. این ایوانها قابهایی هستند رو به طبیعت بکر اطراف تا ساکنان بتوانند نقاشی طبیعت را از زوایای گوناگون به تماشا بنشینند.
برای ایجاد تمایز میان دو ایوان مجاور، رفع اشرافیت غربی ویلا و جهتگیری به سمت منظرههای اطراف، ایوان غربی زاویهی 45 درجه نسبت به ایوان اصلی دارد. فضای پشت ایوان اصلی شامل سالن پذیرایی و فضای پشت ایوان کوچکتر شامل اتاقهای خواب است تا تداعی کنندهی فضاهای بیرونی و اندرونی معماری ایرانی باشد.
از آنجاییکه مجموعه نیازمند فضاهای خدماتی چون سرایداری، پارکینگ و موتورخانه بود و ترجیح بر آن بود که این فضاها کمترین تداخل را با ساختمان ویلا و فضای باز آن داشته باشند، لذا از شیب تند زمین جهت مکانیابی این فضاها استفاده شد به گونهای که فضاهای فوق در ترازی پایینتر از ویلا و در انتهای شیب زمین جانمایی شده و سقف آنها با الهام از معماری روستای تاریخی ماسوله بخشی از حیاط ویلا گردید.
در نهایت هم تلاش شد تا جزئیات طرح نیز از معماری ایرانی ایده گرفته شود و تناسبات نمای آجری و نحوهی ترکیب آن با چوب، آهن و سنگ در همین راستا بوده است.
کتاب سال معماری معاصر ایران، 1399
____________________________
عملکرد: مسکونی
_______________________________________
نام پروژه: ویلای سنگده / عملکرد: مسکونی
دفتر طراحی: آرکافیس
معمار اصلی: امیرحسین علو یزاده
مجری: داوود علو یزاد ه
کارفرما: علی هراتیان
سازه: حامد نوروزی
تاسیسات: حسام سیدحسینی
آدرس پروژه: مازندران، فیروزکوه، پل سفید، سنگده
مساحت-زیربنا: 900 مترمربع، 400 مترمربع
تاریخ شروع و پایان ساخت: 1397 – 1396
عکاس پروژه: پرهام تقیاُف
وبسایت: archoffice.ir
تلگرام: archofficeiran@
ایمیل: alavizadeh.arch@gmail.com
Sangdeh Villa, AmirHossein Alavizadeh

Project Name: Sangdeh Villa \ Function: Residental \ Company: Archoffice
Lead Architects: AmirHossein Alavizadeh \ Executor: Davoud Alavizadeh
Client: Ali Haratian \ Structure: Hamed Norouzi \ HVAC: Hesam Seyed Hoseini
Location: Sangdeh, Pol-e- Sefid, Firouzkouh, Mazandaran
Plan area: 900 Sq.m \ Land area: 400 Sq.m
Start Date: 2017 \ End Date: 2018 \ Photographer: Parham Taghiof
Website: archoffice.ir
Email: alavizadeh.arch@gmail.com
Telegram: https//telegram.me/archofficeiran
the architecture of Sangdeh Villa is based on the architecture of two Iranian Iwans (vaulted spaces, walled with three walls), except that due to the mountainous location of the villa and the extroverted architecture of the vernacular houses, the Iwans are located next to each other. These Iwans are two frames so that residents can view nature›s picturesque images from different angles.
to make a distinction between adjacent Iwans, and to orient spaces to the surrounding landscapes, the western Iwan has a 45-degree angle to the main Iwan. the space behind the main Iwan includes the Family room and the space behind the smaller Iwan, includes bedrooms as a memory of Birouni (Semi-public part) and Andarouni (Private part) in Iranian architecture.
Since the villa requires service spaces such as janitor room, parking, and mechanical room, and to keep these spaces apart of the main rooms, these spaces are located on the lower level of the villa and at the end of the land slope. Unifying the service spaces’ roof and villa›s courtyard is inspired by the architecture of Masouleh›s historic village.
Using specific opening proportions in the brick facade, material combination -wood, iron, and stone- and detail design of the project is inspired by the Iranian architecture.


