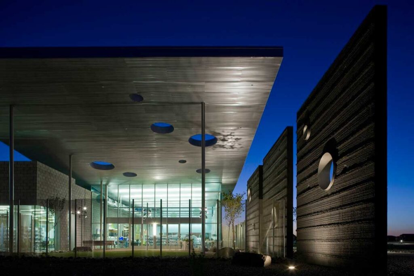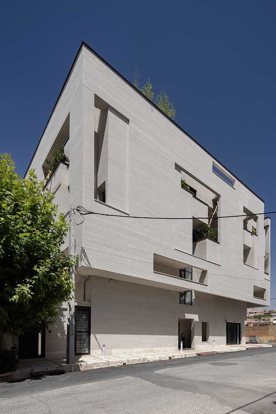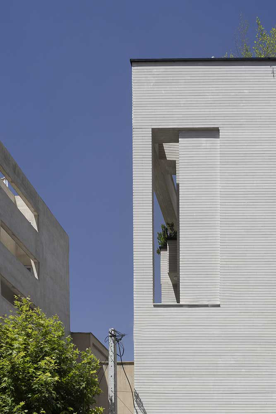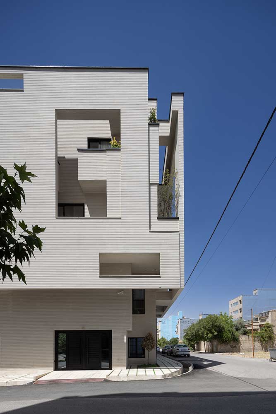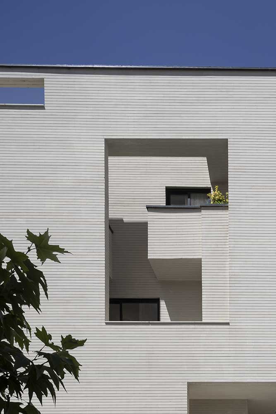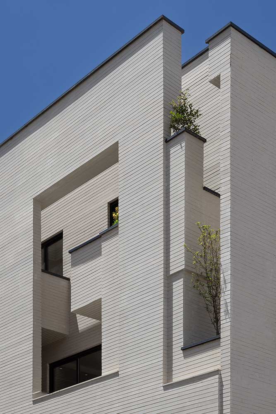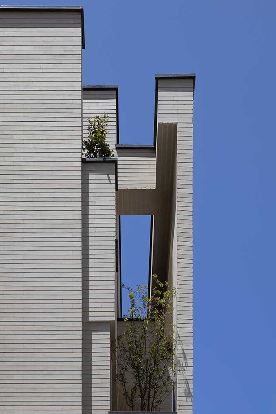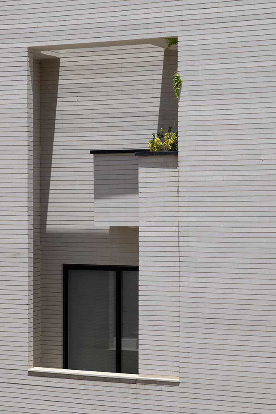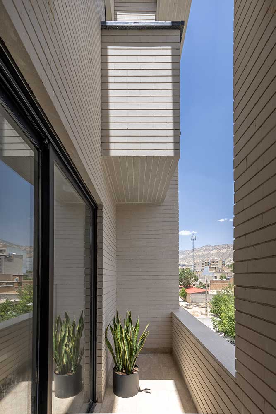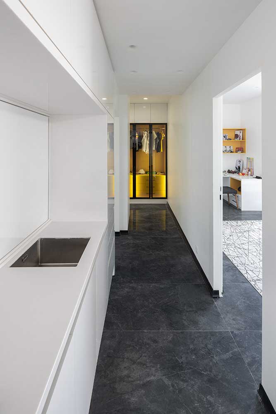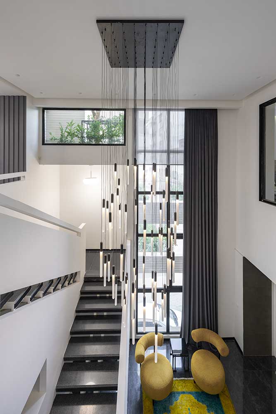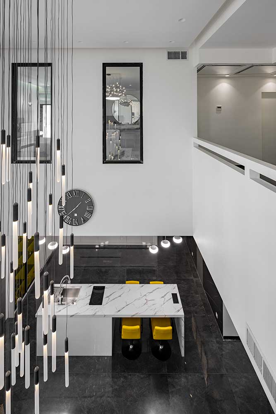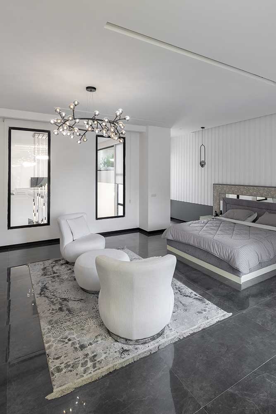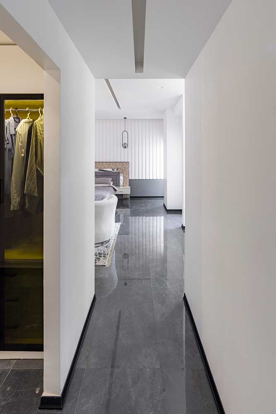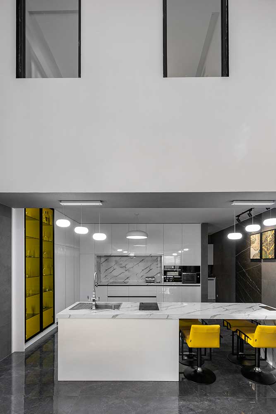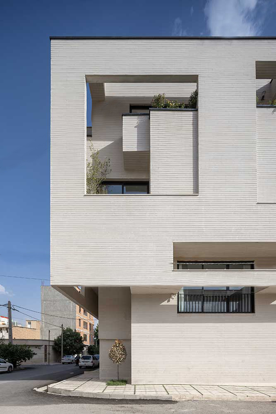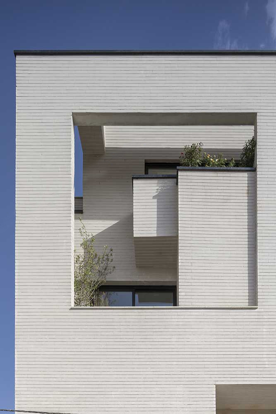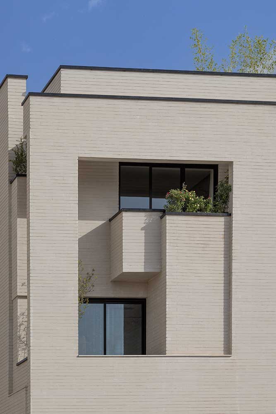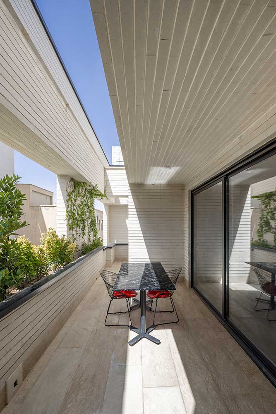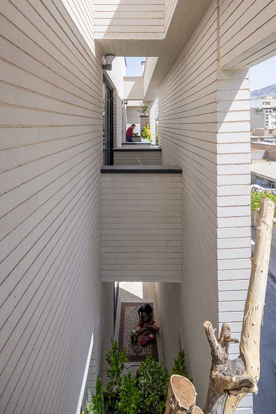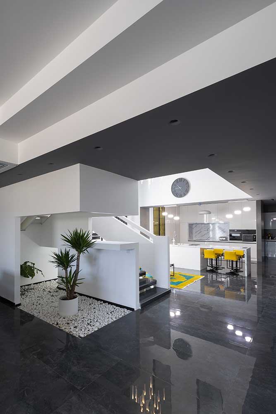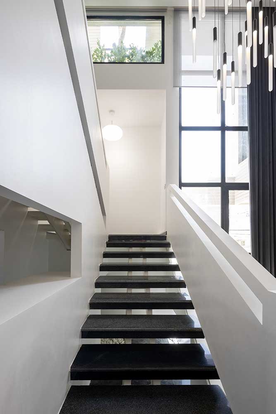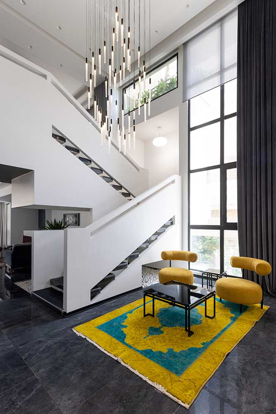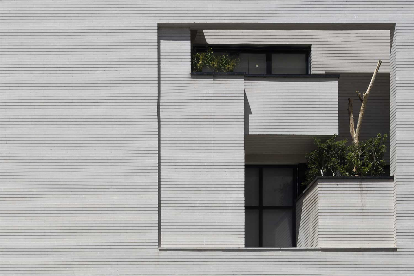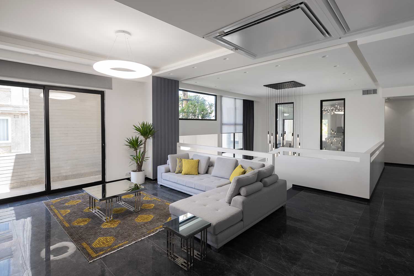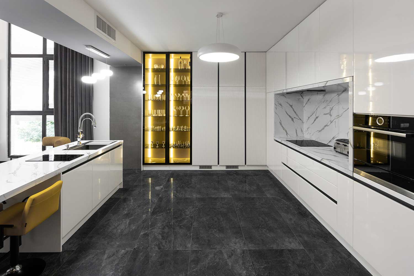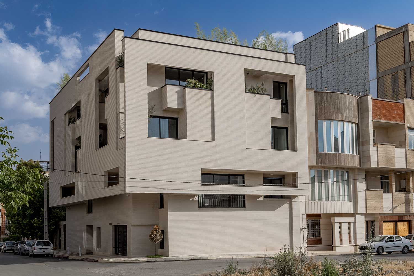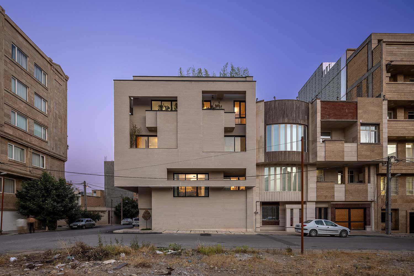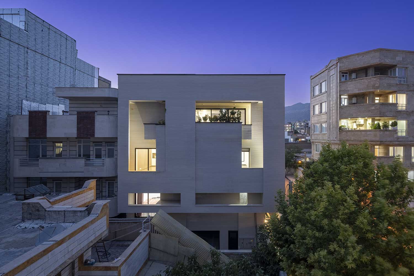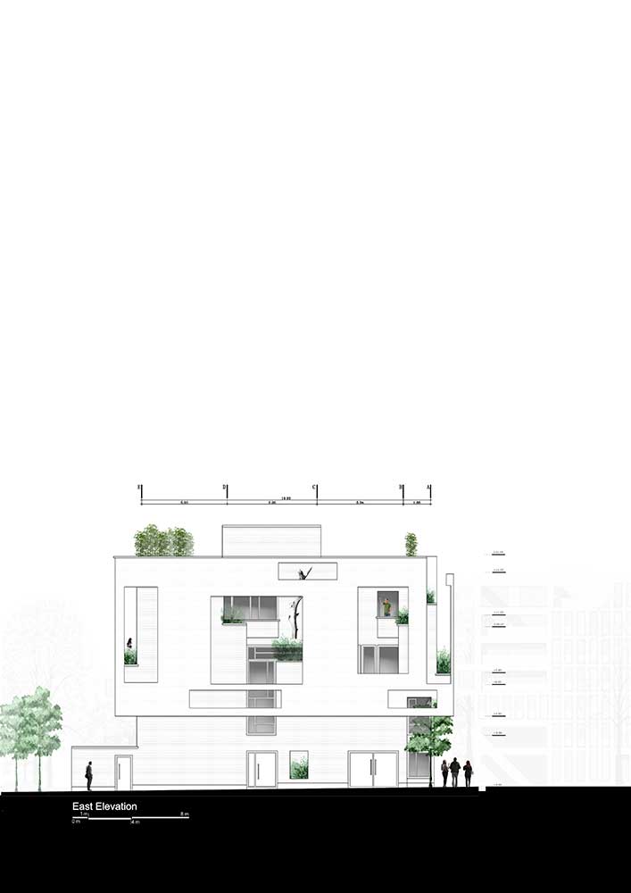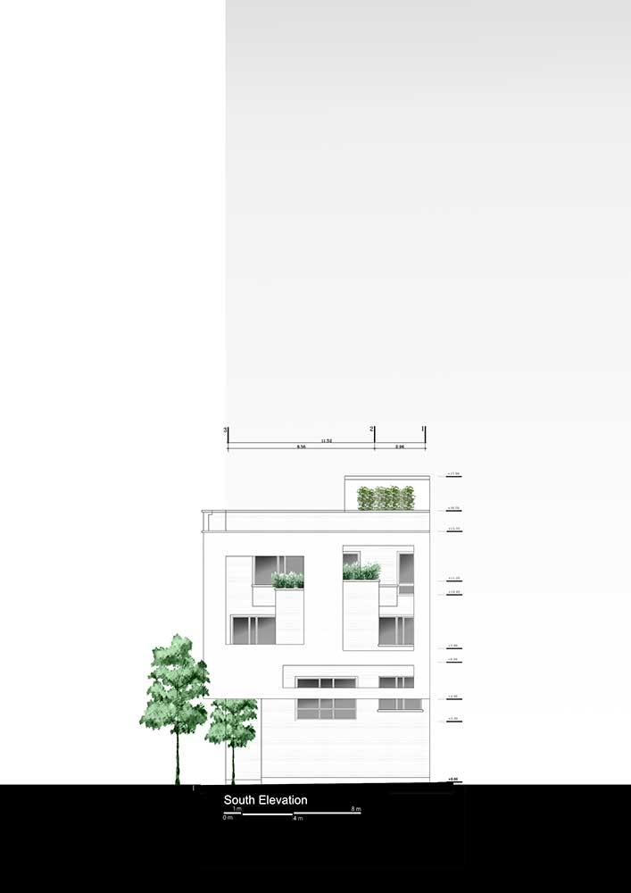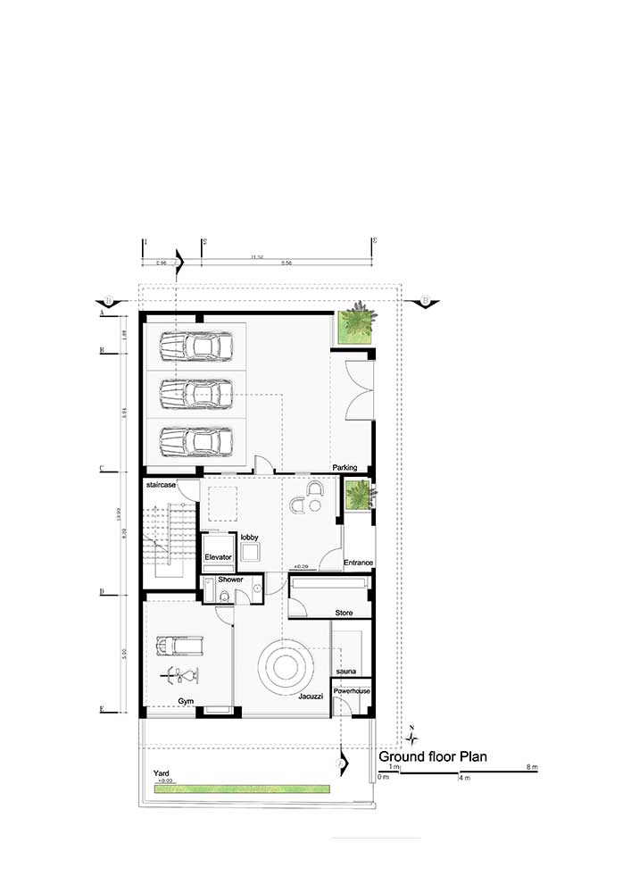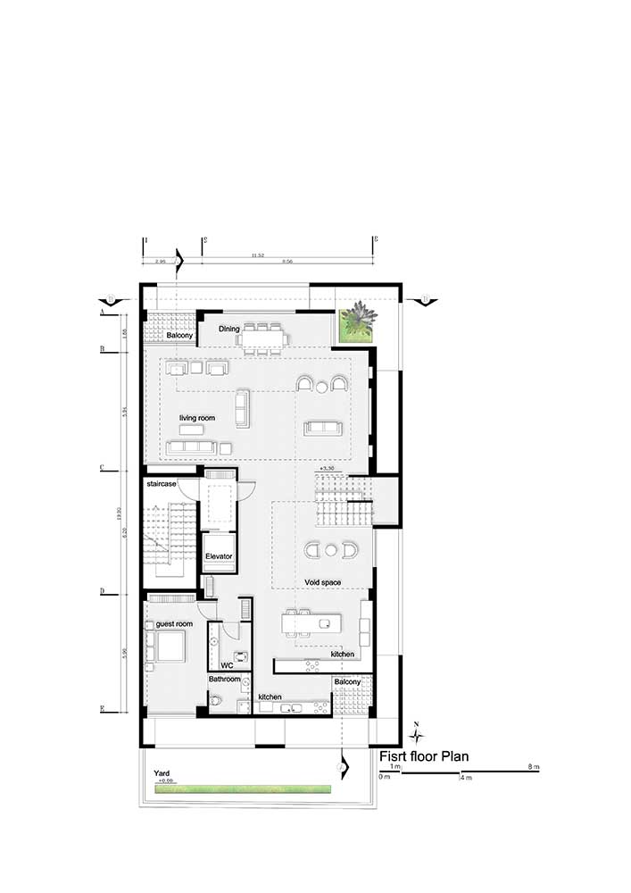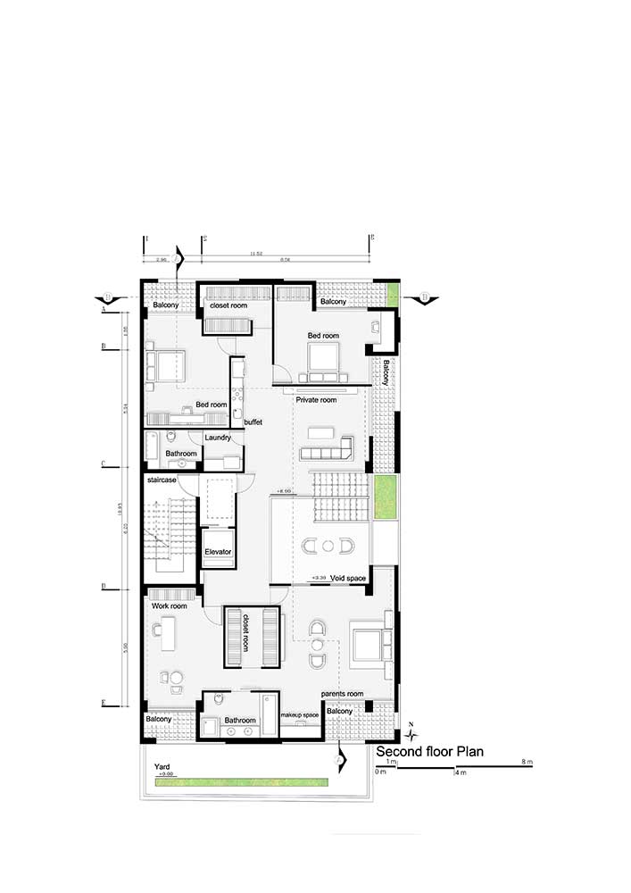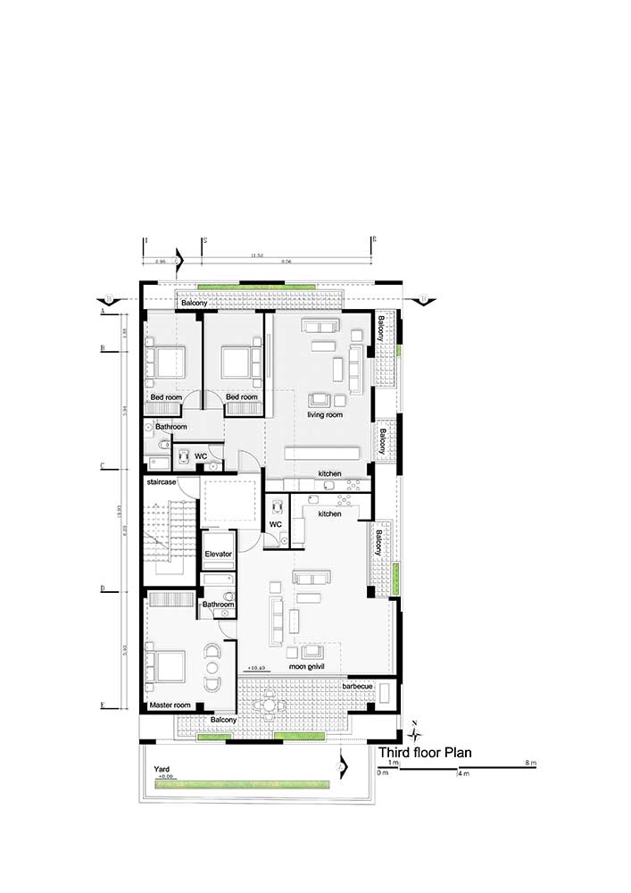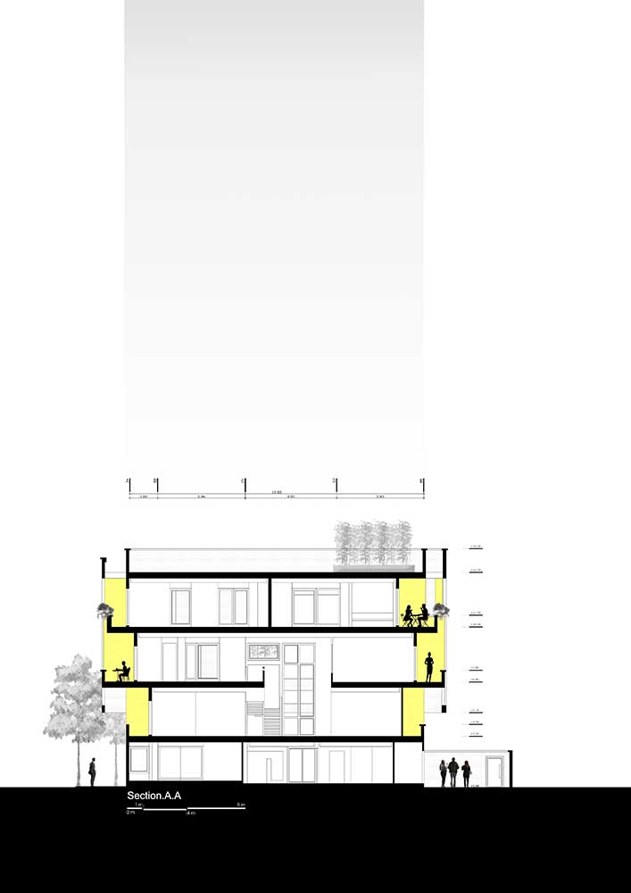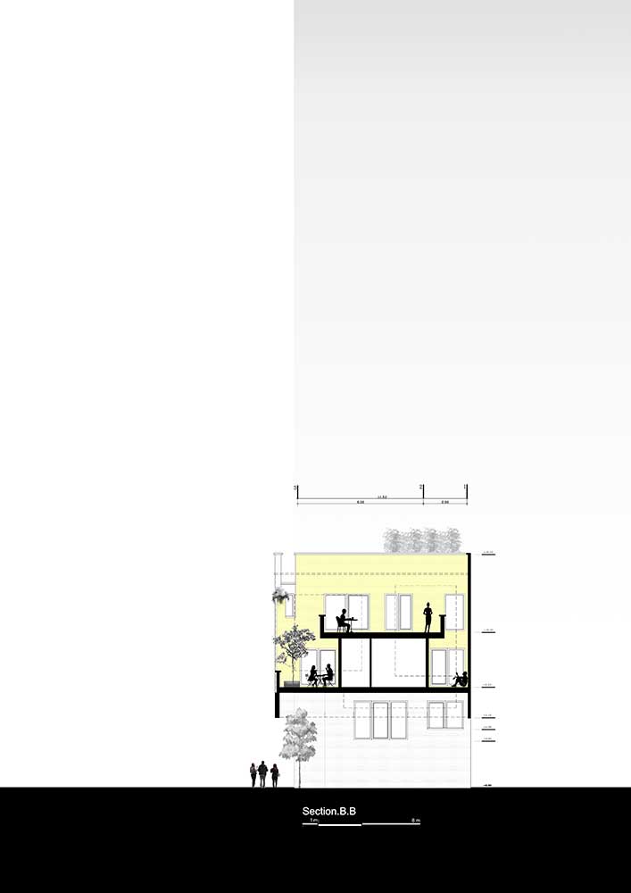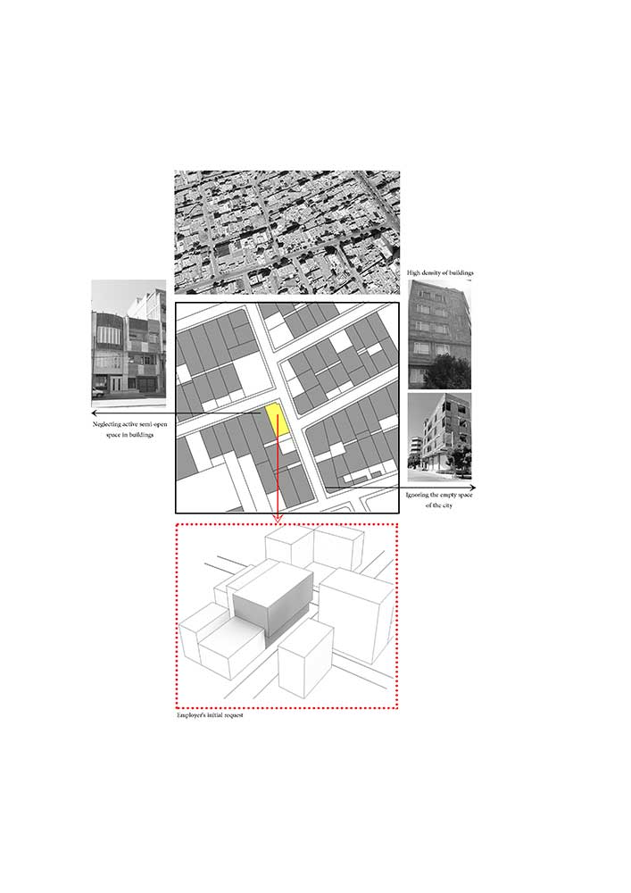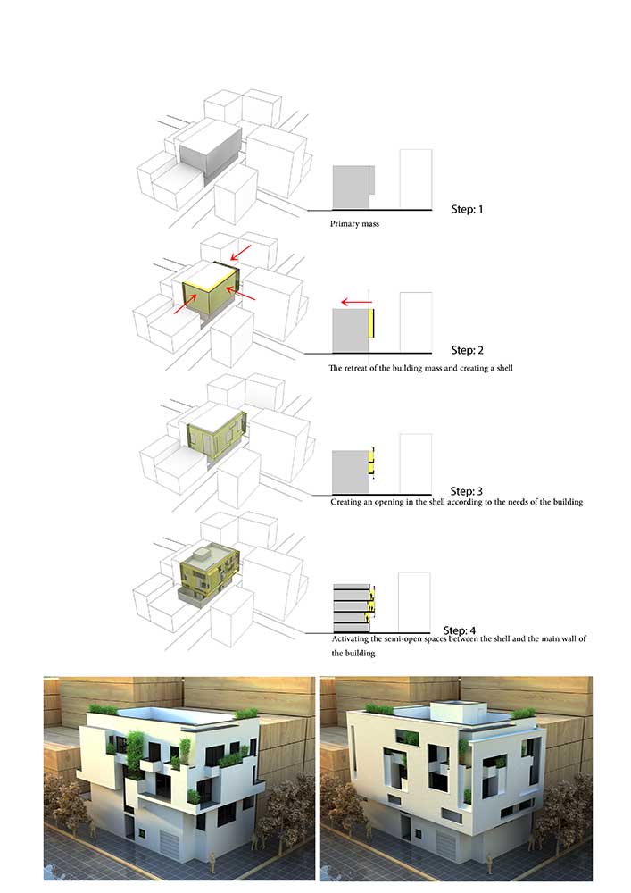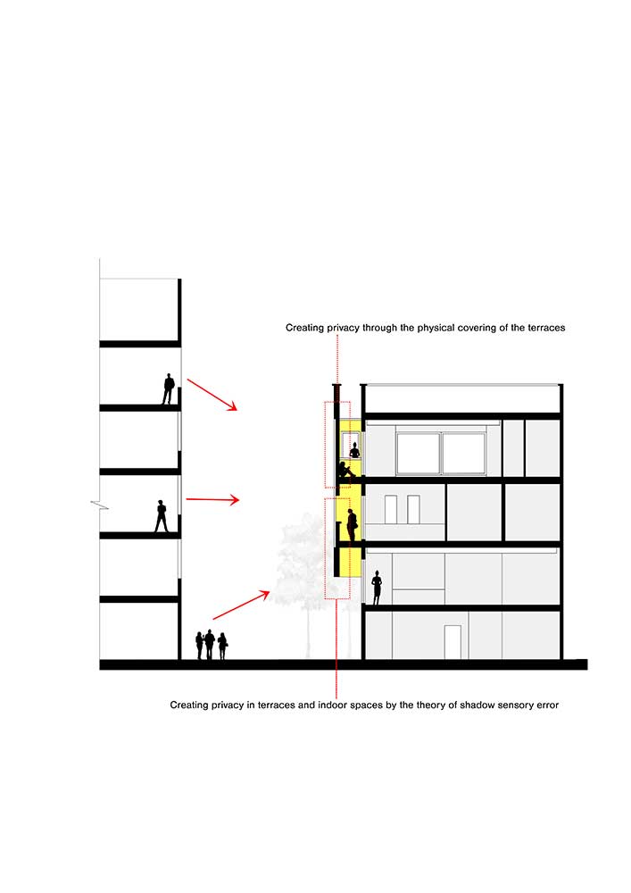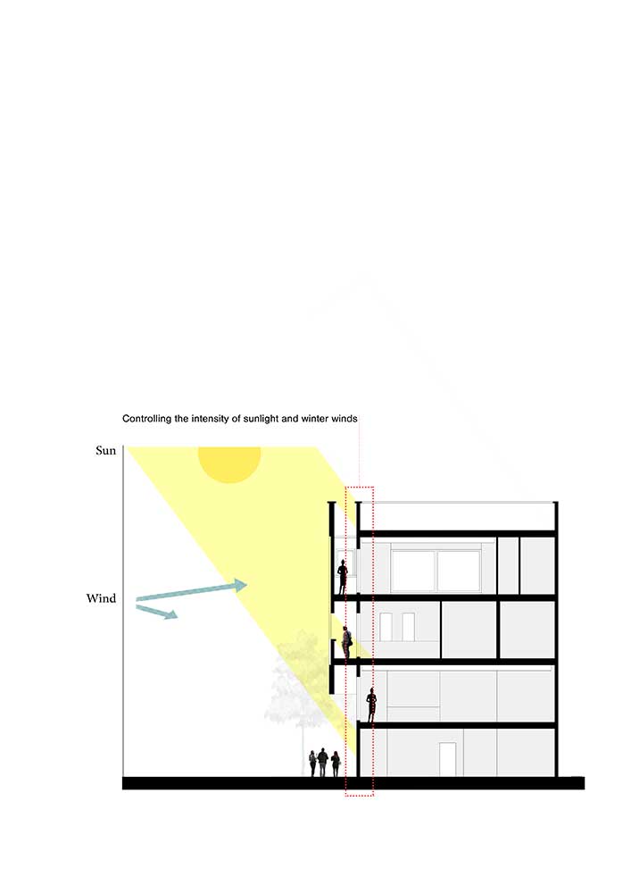همبود، اثر محمد هادیان پور و رضا منصوری
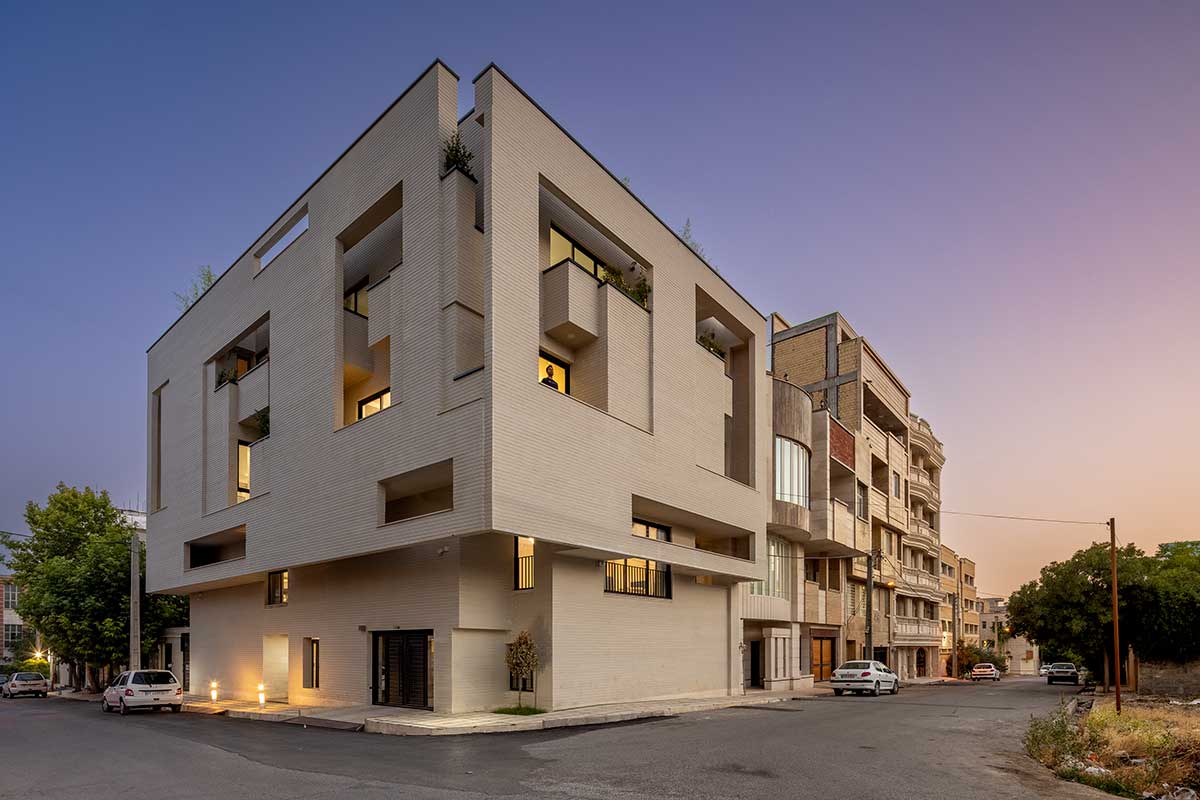
با شهر،نقیض زمینه:
شهرایلام در ایران از معدود شهر هایی است که اکثر ساختمان ها در آن با تراکم ۱۰۰ درصد، و بدون توجه به ایجاد فضای متخلل و باز در بافت شهری در حال شکل گیری است.
شیوه ی شکل گیری شهر و ارزش های مردم از منظر محرمیت و ارتباط با طبیعت یک فضای غیرمتجانس را ایجاد نموده است.از همین رو پروژه موجود تلاش می کند بجای انتخاب بین گفتمان شی محور و میدان محور در معماری اجازه دهد تا پروژه در تنش بین این دو شکل بگیرد.پروژه با زمینه خود از منظر مسئله مطرح شده بیگانه ایی است که در پی مشروعیت بخشی و تکثیر تفکر حاکم در خود در نقش یک معماری تک پلاک و تاثیر بر سیمای شهر است.
پروژه یک آپارتمان خانوادگی محسوب می شود تمرکز ما بر روی ایجاد فضاهای نیمه باز ، فعال سازی آنها و ایجاد محرومیت تا عمق ریز فضاها بود به شکلی که هر کدام از فضاهای نیمه باز در پروژه نقش یک فضای قابل زیست را در ارتباط با ریز فضای خود و همچنین دیگر فضاهای نیمه باز درون ساختمان ایفا کند.
برای پاسخ به دغدغه های مطرح شده ،دو پوسته را در ساختمان ایجاد کردیم به شکلی که فضاهای نیمه باز، نقش فعال و زیست پذیر بودن خود را بین این دو پوسته شکل دهند. این دوپوسته در ارتباط با یکدیگر ظرفیتهایی برای پاسخگویی به مسائل مطرح شده ایجاد نمود که به شرح زیر است:
- امکان پوشاندن فیزیکی بخش هایی از فضاهای نیمه باز با هدف خارج شدن از دید زمینه ی متراکم.
- استفاده از تئوری خطای حسی سایه که تمرکز دید زمینه به داخل عمق ریز فضاها را از بین میبرد و این ظرفیت در پروژه ایجاد شد که از بازشوهای بزرگ استفاده کنیم و نیاز به پوشاندن پنجره ها به کمترین مقدار خود برسد.
- فضاهای نیمه باز ایجاد شده همزمان به دنبال تغییر الگوی رفتاری ساکنین در ساعاتی از شبانه روز است تا حضور کمتری در فضاهای داخلی داشته باشند و با یک دید لذت گرا موجب کاهش بارهای سرمایشی و گرمایشی ساختمان گردد.
- کنترل شدت تابش خورشید و باد های زمستانی بر روی جداره اصلی ساختمان که موجب کاهش بارهای سرمایشی و گرمایشی ساختمان می شود.
نام پروژه: همبود
عملکرد : آپارتمان مسکونی
شرکت، مهندسین مشاور / دفتر طراحی: دفتر طراحی محاط
معماران اصلی : محمد هادیان پور – رضا منصوری
همکاران طراحی: کتایون کاظمی- علی احسان جوادی نیا- میثم عزیزیان
طراحی و معماری داخلی: محمد هادیان پور – رضا منصوری
مجری: شهرام مامی
کارفرما: شهرام مامی
نوع سازه: بتنی
نوع تاسیسات: گرمایش از کف-داکت اسپیلت
نورپردازی:-
آدرس پروژه: استان ایلام-شهر ایلام-بلوار آزادی, خیابان آزادی9, کوچه طاهری.
مساحت زمین: 296 متر مربع
زیربنا: 900 متر مربع
تاریخ شروع و پایان ساخت: 1398-1402
عکاس پروژه: پرهام تقی اف
عکس هوایی: محمد رضا سالکی
وبسایت: –
ایمیل: m.hadiyanpour@gmail.com
اینستاگرام : mohammad_hadianpour
Hambud, Mohammad Hadianpour & Reza Mansouri
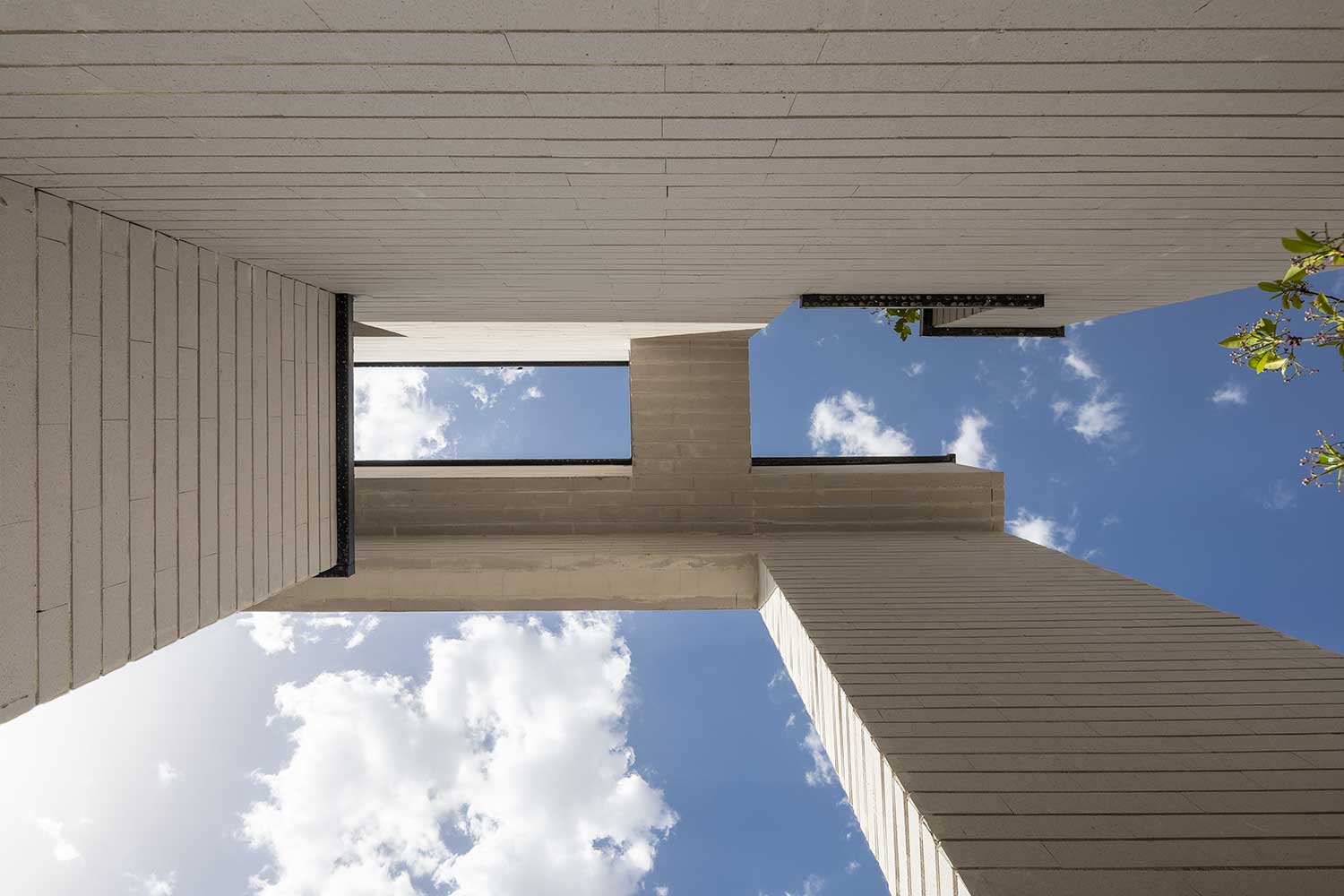
Project Name: Hambud
Function: residential apartment
Company, Consulting Engineers / Design Office: Mohat Office
Principal Architects: Mohammad Hadianpour – Reza Mansouri
Design partners: Katayoun Kazemi, Ali Ehsan Javadinia, Meysam Azizian
Interior design and architecture: Mohammad Hadianpour – Reza Mansouri
Executive: Shahram Mami
Employer: Shahram Mami
Type of structure: Concrete Structures
Mechanical Equipment: underfloor heating-split duct
Project address: Ilam province, Ilam city, Azadi Blvd., 9 Azadi St., Taheri Alley.
Project land area: 296 square meters
The area of the building infrastructure: 900 square meters
Date of start and end of construction: 1398-1402
Project photographer: Parham Taghioff
Aerial photo: Mohammad Reza Saleki
Email: m.hadiyanpour@gmail.com
Instagram: mohammad_hadianpour
Whit the city; Against the context
The city of Ilam in Iran is one of the rare cities where the most of its buildings are constructed with 100% density regardless of paying attention to emit porous and open air spaces .
The way of shaping the city and people’s conventions (in the case of privacy) brought about emitting an incongruous space. Thus, this project, instead of selecting between object -oriented dialogue and field-oriented, attempts to allow the project to be built between the tension of both of them. The project is an alien which is trying to acknowledge and share its dominant idea as a single identity architecture and influences the city’s aspect.
The project is an apartment associated with a family and our concentration was on emitting semi- open spaces, activating them and emitting privacy to be instilled in the deepest part of microspaces. Each of these microspaces is playing a role as a habitant which is correlated with itself and other microspaces in the building.
To respond to the mentioned concerns, we created two shells so the open spaces are forming their active and habitable role between these shells. The project have capacity to respond to the concerns by these ways:
- Capability of physical covering of the parts of open-spaces with the purpose of exiting from observation of context dense.
- Using the theory of shadow sensory error to decrease the concentration from observation of context to indoor spaces and it brought about a capacity which enabled us to use big windows with the least requirement for covering them.
- The open-spaces also are looking for changing the patterns of behavior between residents in the hours of a day and persuade them to be in these spaces rather than indoor spaces, besides, with a joyful observation, reduce the cooling and heating loads.
- Controlling the intensity of sunlight and winter winds leads to decrease the cooling and heating loads.

