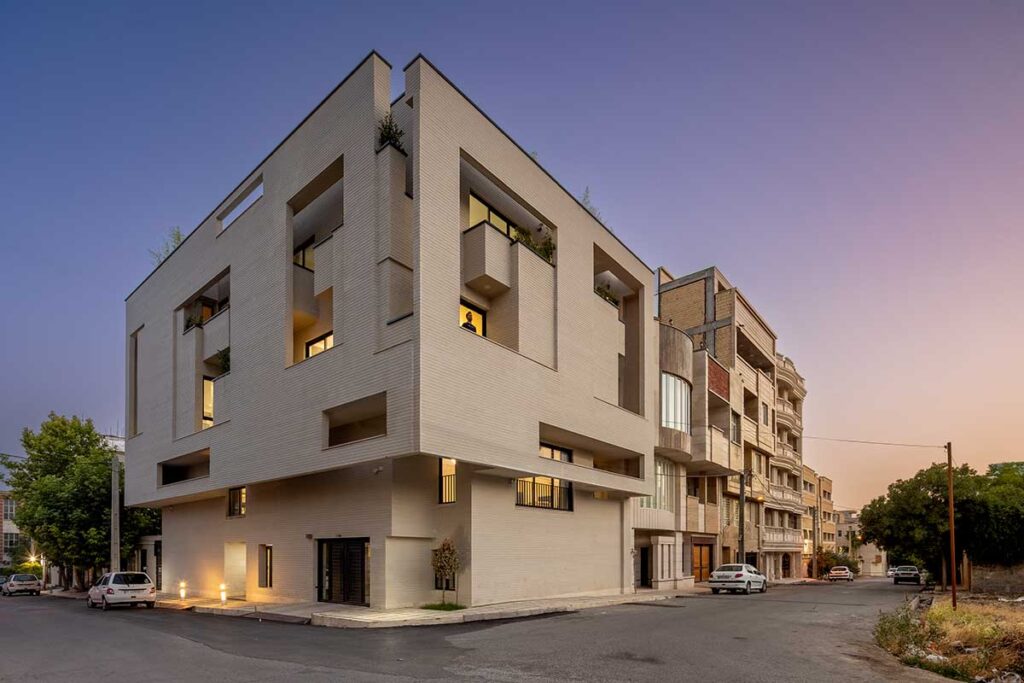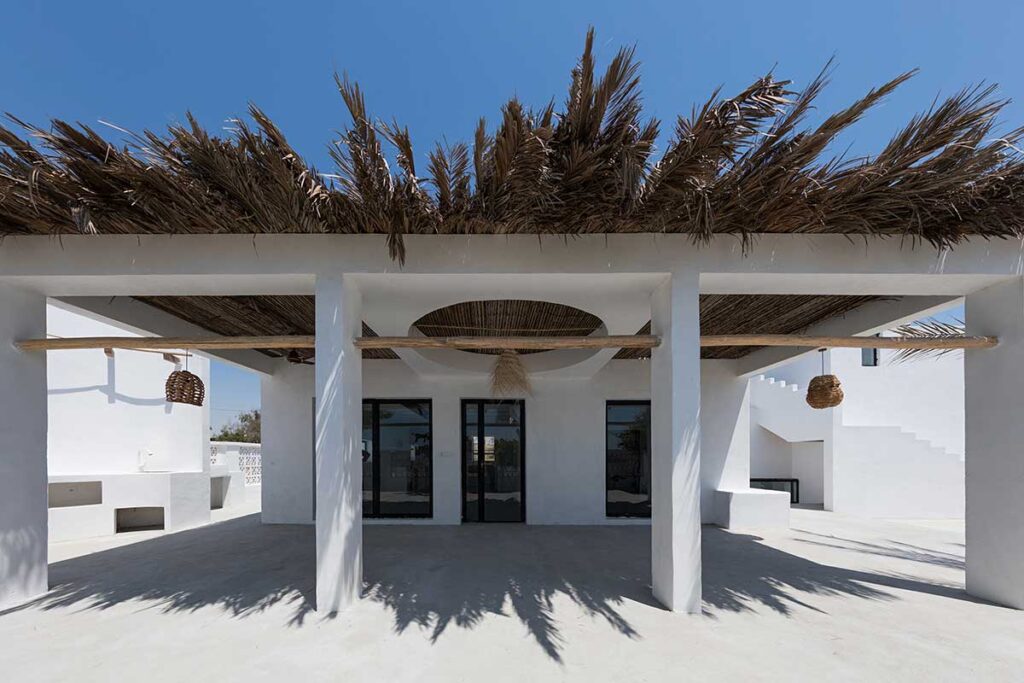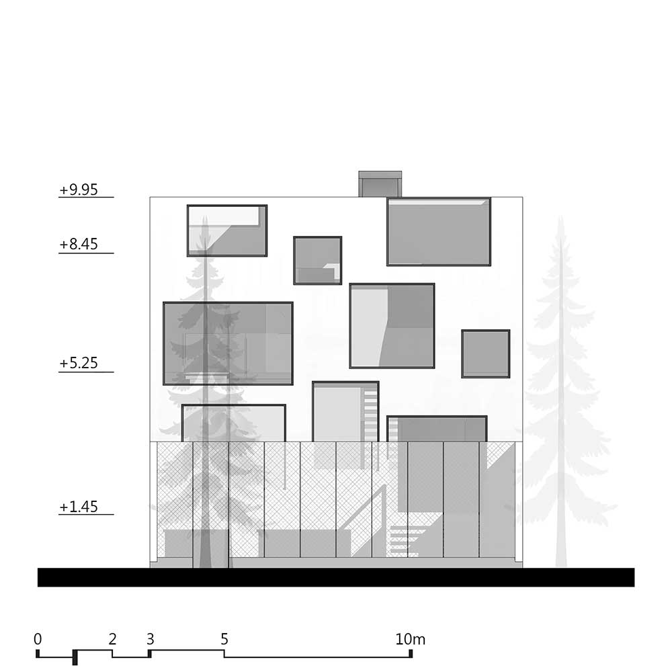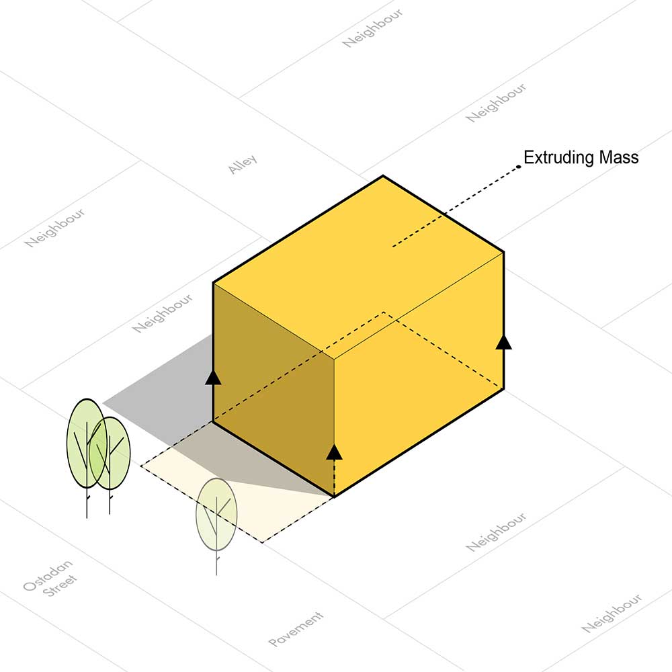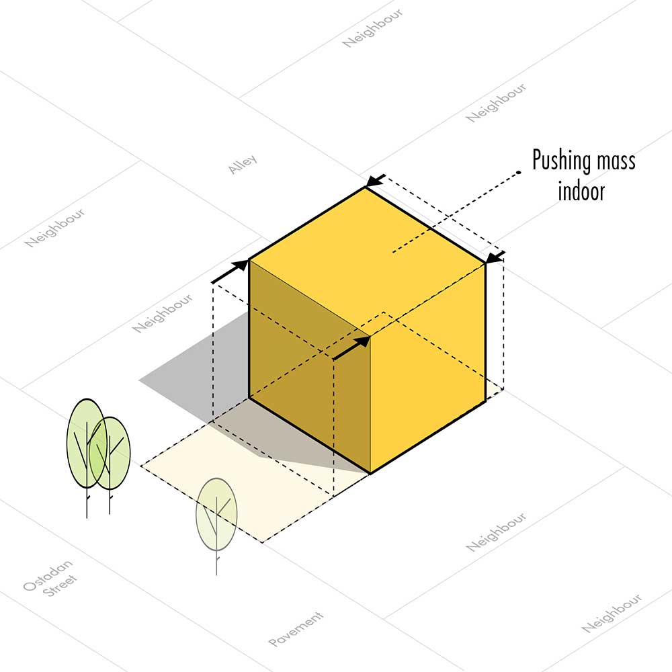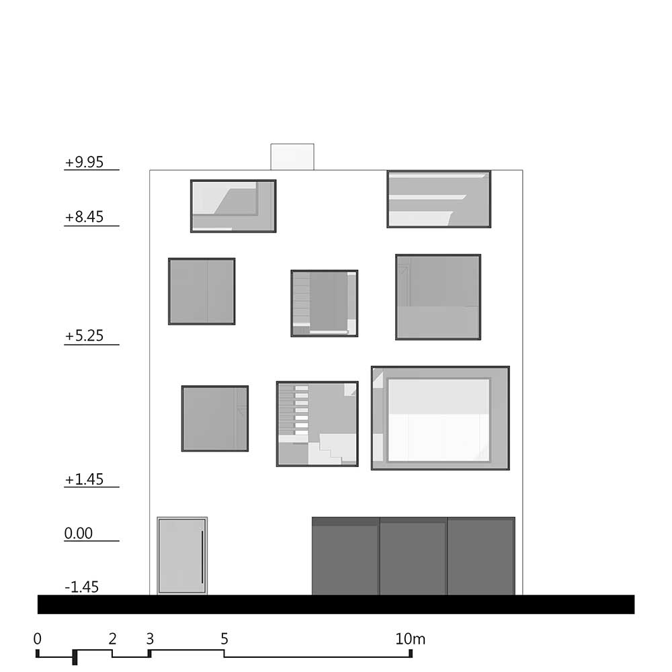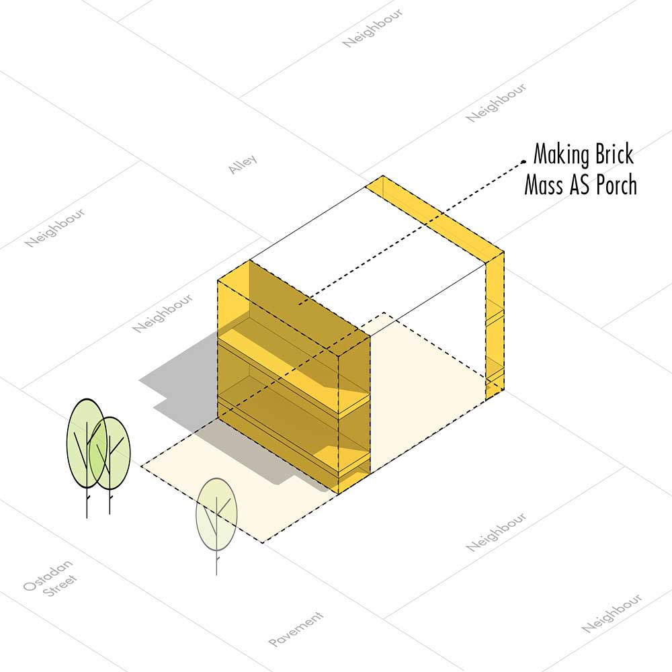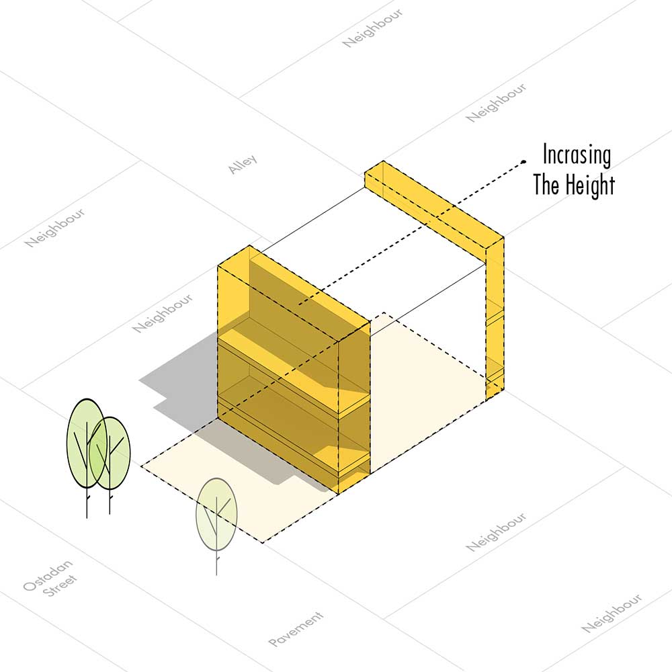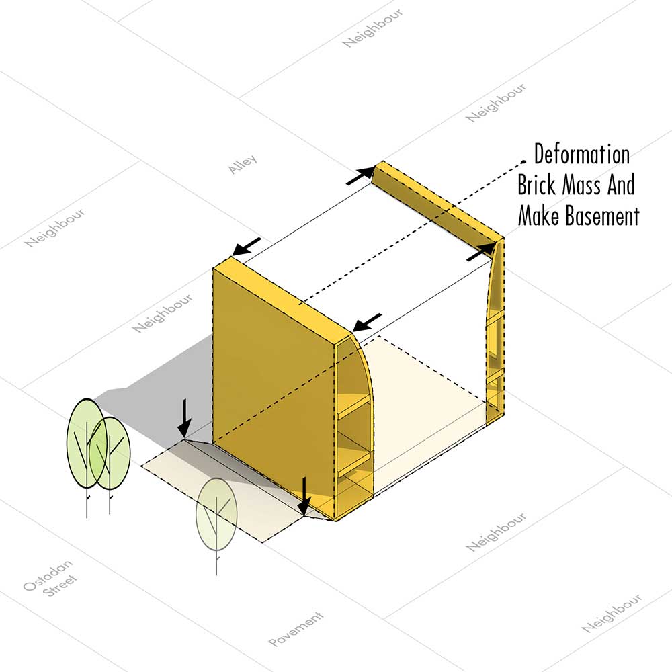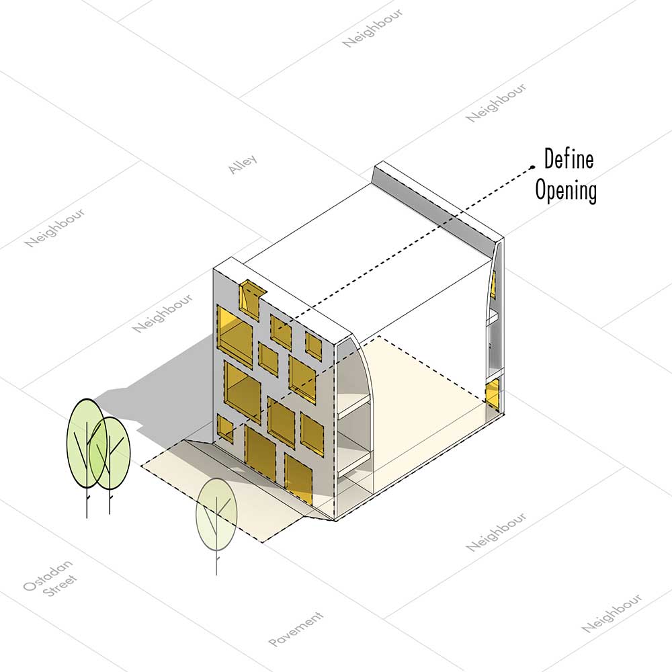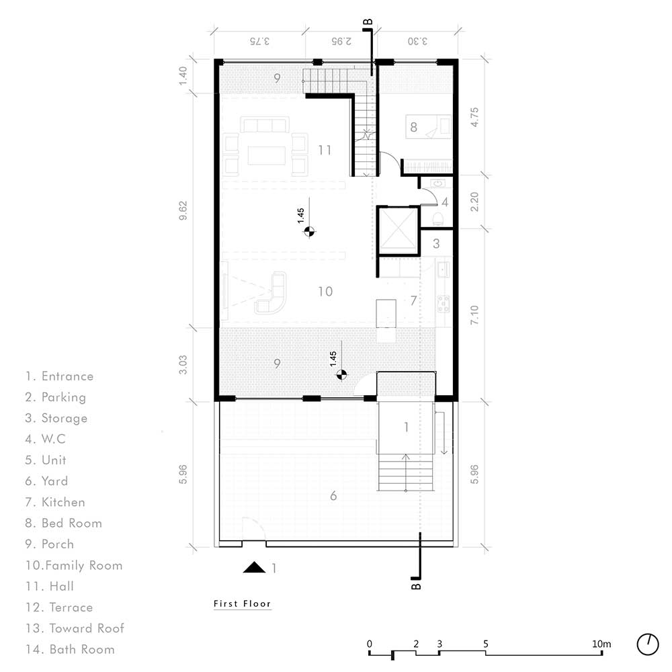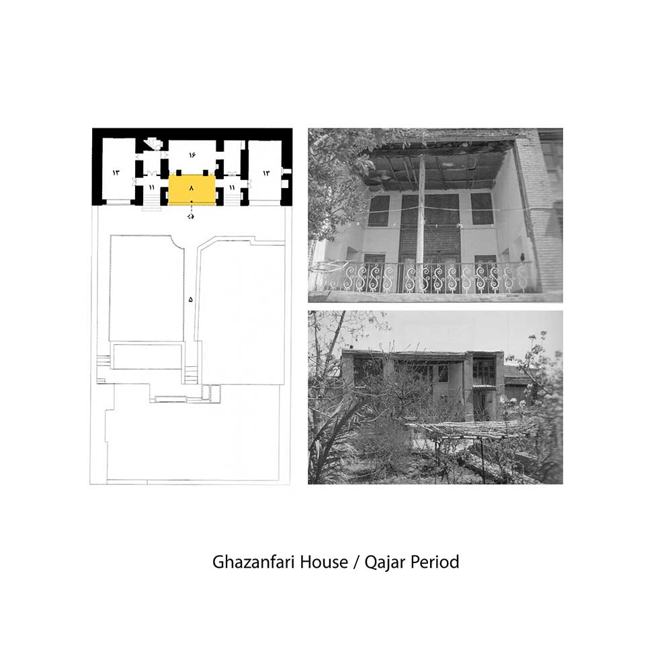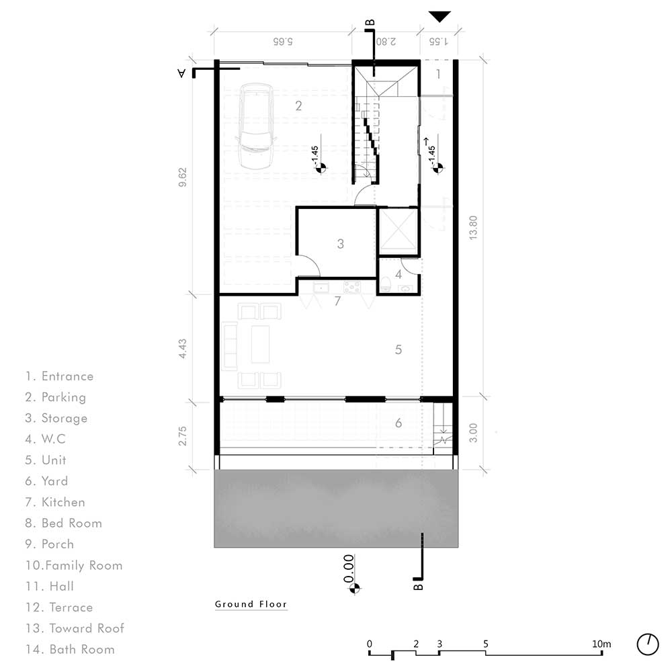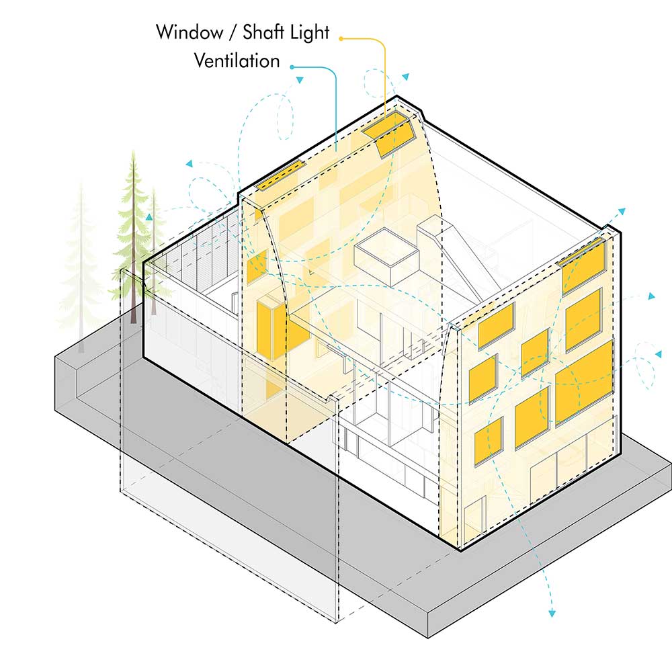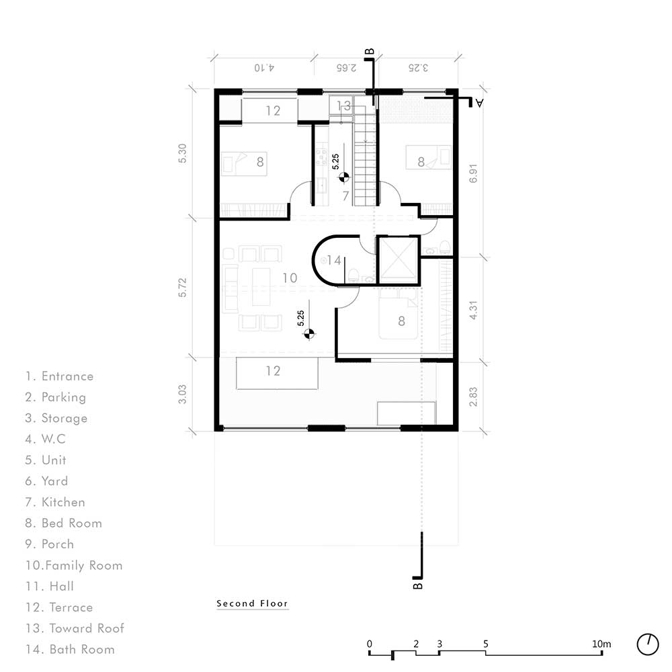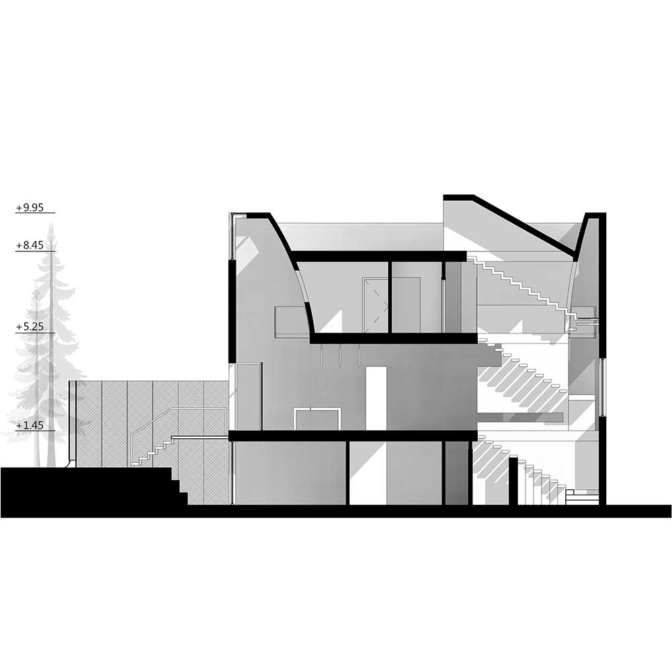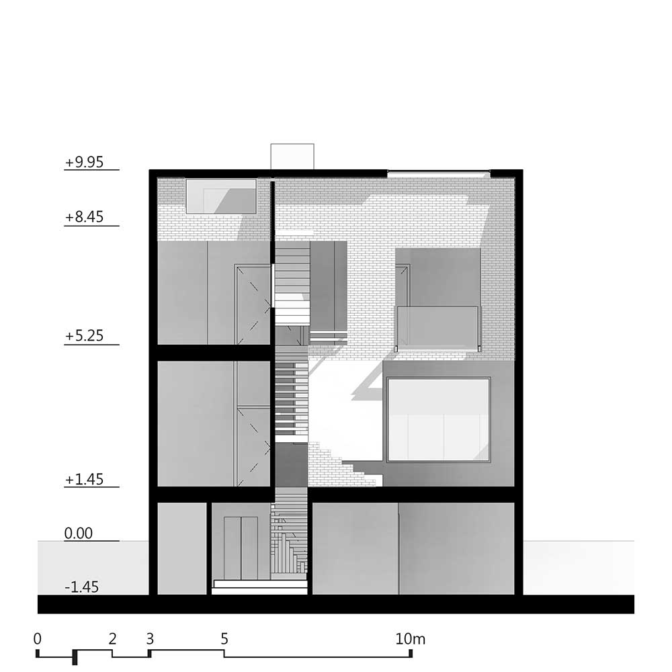خانهی در-میان (خانهی فرجیان)، اثر سید جلیل موسوی

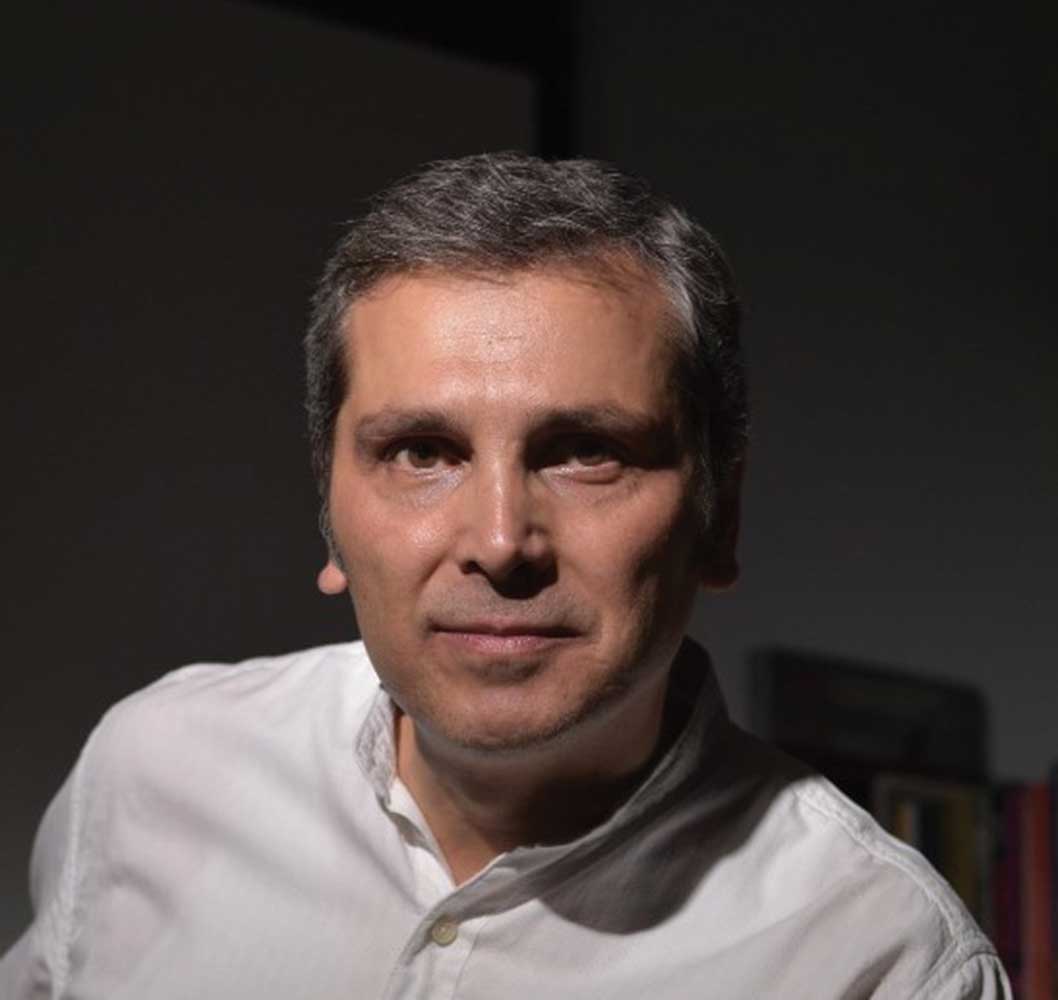
مبانی شکل گیری پروژه:
چگونگی رابطه درونی سلول معماری با شهر دستمایه اصلی طراحی این پروژه بود.
محل بنا، قطعه زمین بدست امده از ساختمان قدیمی مالک ساختمان به ابعاد 10در20 متر، در میان خیابان شلوغ و پر رفت و آمد استادان و کوچه هشت متری پشتی است.
موضوع اصلی در پی جوابگویی به مساله چگونگی ارتباط مستقیم/غیرمستقیم فضای زندگی خانه با این دو معبر بیرونی بوده است.
درخانه های قدیمی شهر همدان، ایوان فضای زیسته فعال و ارتباط دهنده فضاهای داخلی با بیرون است .در خانه های معمول امروزه مرز بین درون و برون راخط دیوارها ایجاد می نمایند که بوسیله آستانه در و پنجره ها نفوذ به درون و برون را امکان پذیر می نمایند .
در این پروژه ارتباط فضای خانه با معبرهای کنار از طریق ایجاد دو فضا در دوطرف میسر گردیده است :با بکارگیری دو پاکت فضایی آجری در دو سوی خانه، مرز به دو فضای خالی زیست پذیر بدل گردیده: دو ایوان نیمه باز/نیمه بسته ،حدواسط فضاهای زندگی خانواده با خیابان/کوچه. این دو فضای خالی، ارتباط درون خانه با برون ، با آسمان و افق را پدیدارنموده اندو در همان حال ارتباط دهنده بین طبقات نیز می باشند.
دیالکتیک فضاهای خالی با حس گرم رنگ و بافت آجر،همراه با دید به آسمان و بیرون ، با فضای زیست سفید میانی ، کششی ویژه ایجاد نموده است.
استفاده از تراس های شیشه ای در داخل این خالی ها علاوه بر تاکید برآنها، تجربه حضور در میانه زمین و آسمان را برای ساکنین امکان پذیر کرده است.
این بنا شامل همکف: دربرگیرنده فضای ورودی و ارتباطی، پارکینگ،و یک سوییت کوچک وانباری ویک دوبلکس: با فضای نشیمن و پذیرایی ،آشپزخانه اصلی،سرویس و خواب میهمان در طبقه اول و دو خواب فرزندان ،خواب اصلی والدین،نشیمن و آشپزخانه کوچک و حمام و سرویس بهداشتی در طبقه دوم ، برای یک خانواده چهار نفره است.
نام پروژه: خانه ی در-میان ( خانه ی فرجیان )
عملکرد: مسکونی
شرکت، مهندسین مشاور / دفتر طراحی: دفتر معماری ما ( موسوی و همکاران )
معماران اصلی: سید جلیل موسوی
همکاران طراحی: سپهر عدالتی مرفه – سید آکام کاتورانی – علیرضا مرادی مشکین – عاطفه صفاکیش
نظارت بر اجرا: سید آکام کاتورانی
مجری: مجتبی فراجیان زاده
کارفرما: مجتبی فراجیان زاده
نوع سازه: فلزی
طراح سازه: سید هاشم بطحائیان
طراح تاسیسات مکانیک: محمد میرزایی
طراح تاسیسات الکتریکی: سید رضا ایرانپور
نوع تاسیسات: پکیج حرارتی ، کولرآبی وگازی
آدرس پروژه: همدان – استادان
مساحت زمین: 200 متر مربع
زیربنا: 404 متر مربع
تاریخ شروع و پایان ساخت: 1399 – 1401
عکاس پروژه: محمد حسن اتفاق
وبسایت: www.mousaviarchitects.com
ایمیل: architects.mousavi@gmail.com
اینستاگرام: Mousavi_architects
Dar Miyan, Seyed Jalil Mousavi
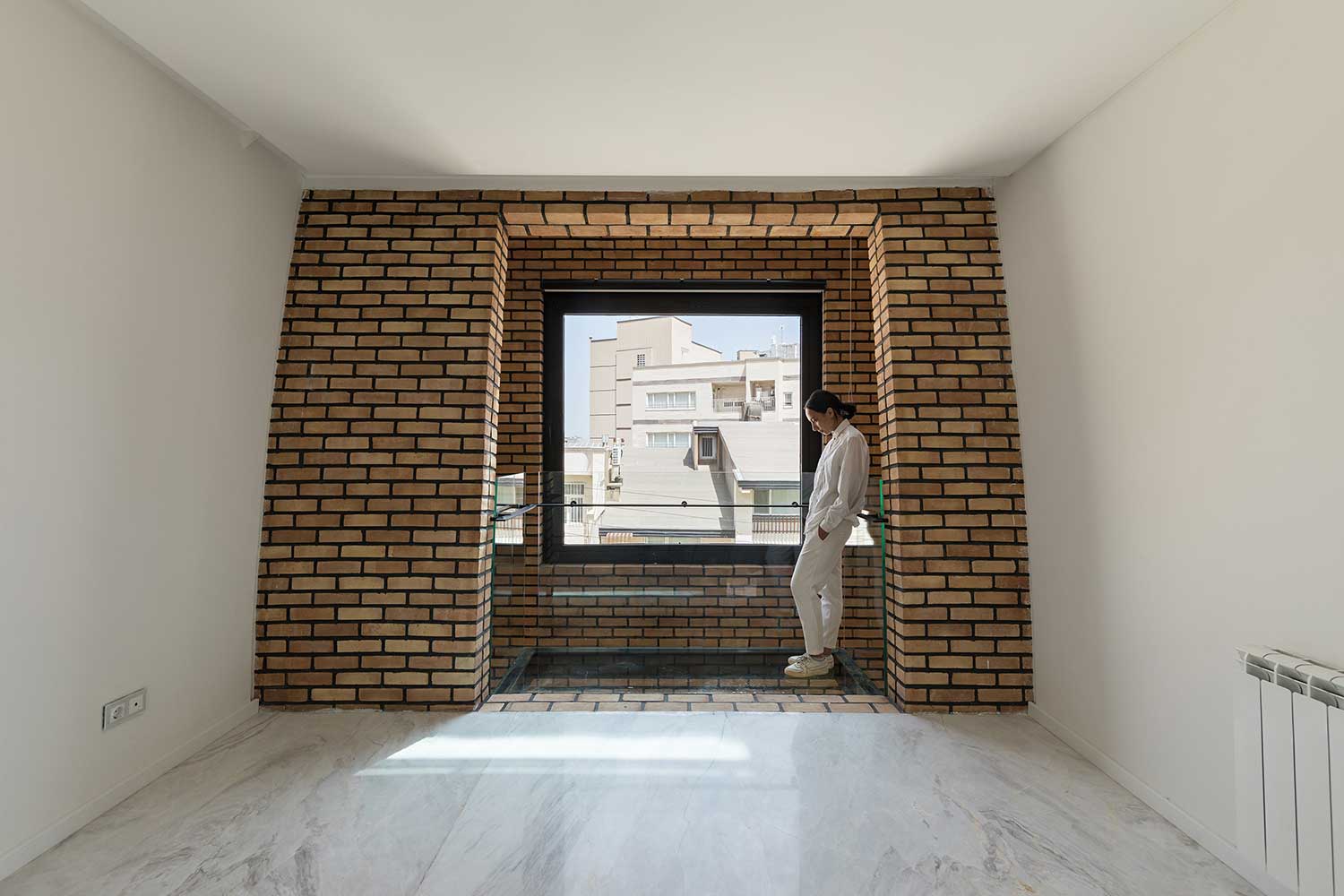
Architects: Seyed Jalil Mousavi
Client: Mojtaba Farajianzadeh
Design team: Sepehr Edalati Morafah, Seyed Akam Katoorani, , Alireza Moradi Meshkin, Atefeh Safakish
Construction: Mojtaba Farajianzadeh
Supervision: Seyed Akam Katoorani
Supervision: MA Office
Structure: Seyed Hashem Bathaiean
Electrical: Seyed Reza Iranpoor
Mechanical: Mohammad Mirzaee
Photo: Mohamad Hasan Etefagh
Total built area: 404 m2
Area: 200 m2
HOW the internal relationship of the house as an architectural cell with the city was the main intention behind designing this project. The location of the building is the land obtained from the owner’s old building with the dimensions of 10×20 meters, placed in the crowded street of Ostadan and the 8-meter back alley, in Hamedan City. The main problem is seeking a response to the issue of the direct/indirect relations in the house living space with these two external passageways/cities. In the old houses of Hamedan City, the porch is considered an active living space connecting the indoors to the outdoors.
Nowadays, in conventional houses, the boundary between the indoors and outdoors is set by the walls and the thresholds such as the doors and the windows allow for penetration in and out. In the present project, due to the use of two brick spatial envelopes on the two sides of the house, the boundary has changed into two livable empty spaces: Two half-open/half-closed porches, the intermediate Living spaces of the family with the street/alley. These two empty spaces have revealed the relation between the indoor and the outdoor and the sky and the horizon, and at the same time, have connected the floors.
The dialectic of the empty spaces with the warmth of the brick’s color texture alongside the view to the outdoors and the sky and intermediate white living space has created a special attraction. The use of glass terraces in these empty spaces, in addition to emphasizing the empty spaces, has allowed for the experience of being in the middle of the ground and the sky for the residents.
This building includes the ground floor: which consists of the indoors and the connecting spaces, parking, a small suite, and a storeroom. a duplex with dining and living rooms, the main kitchen, a bathroom, and a guest room on the first floor, and two bedrooms for the children, one bedroom for the parents, a dining room, a small kitchen, and a bathroom, for a family of four in the second floor.

