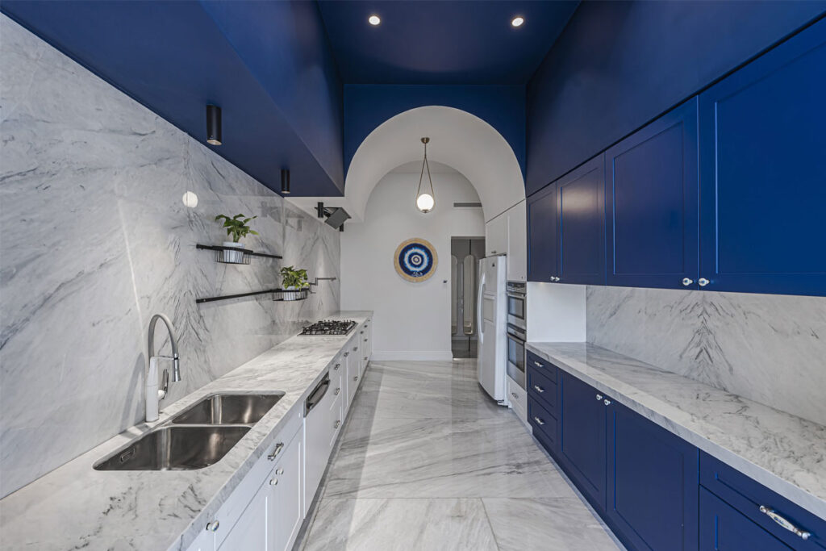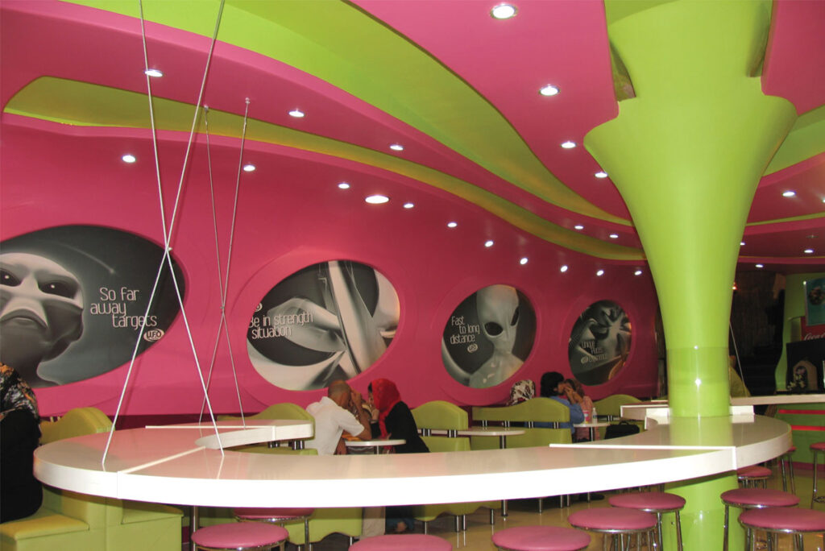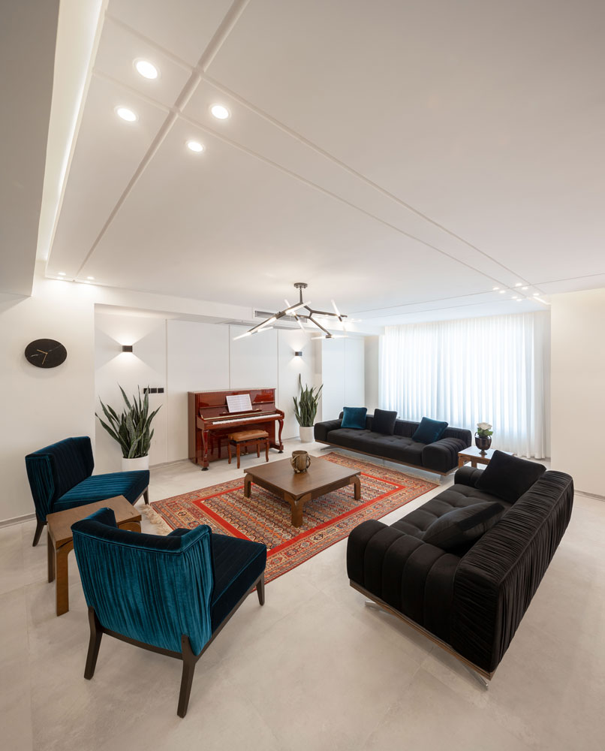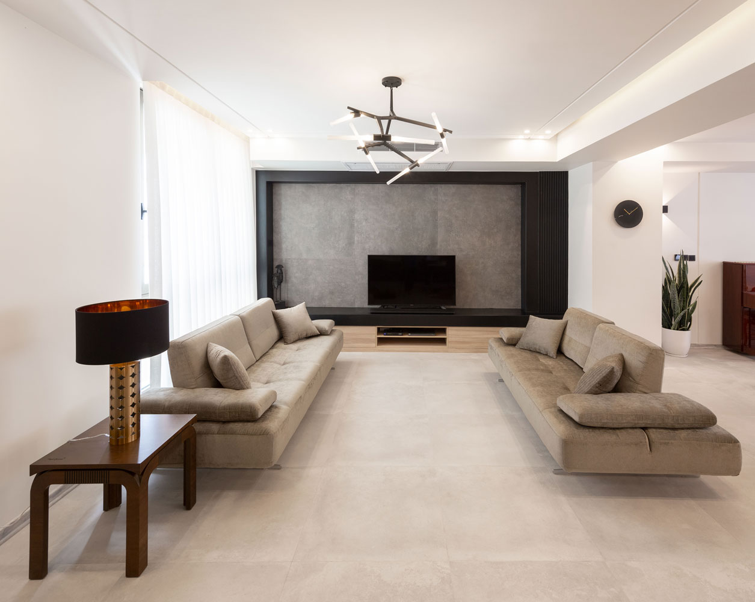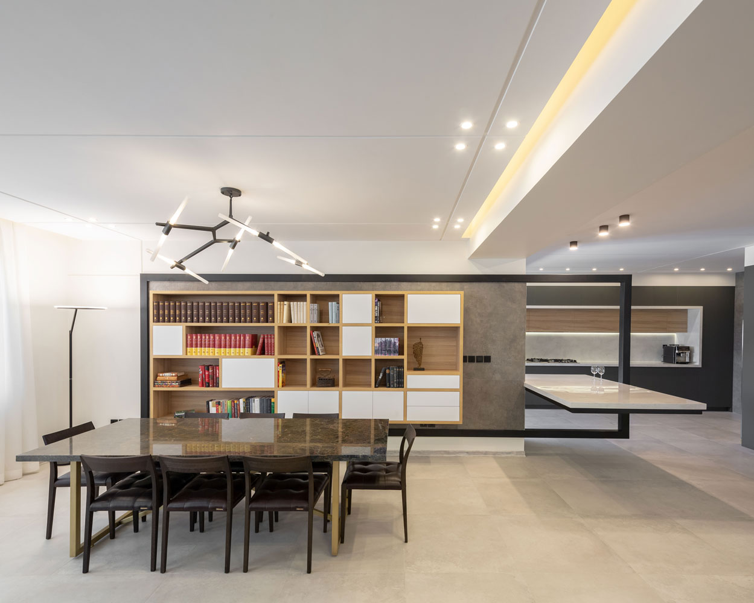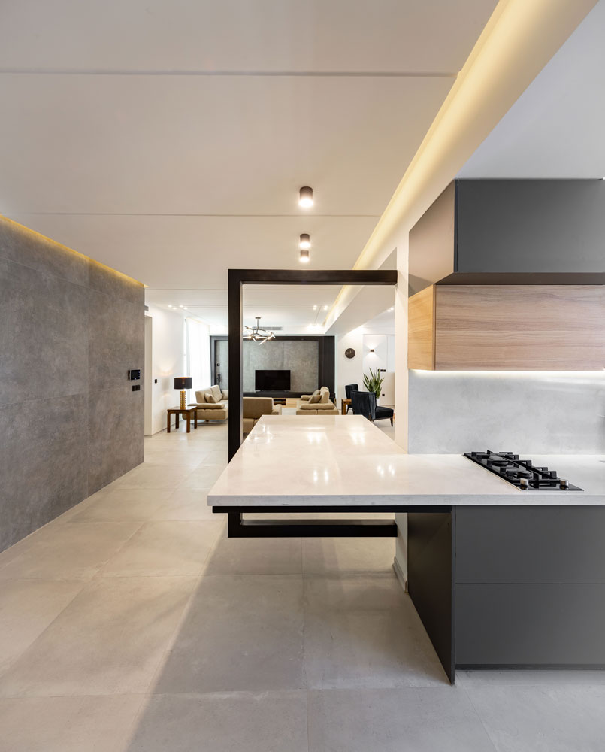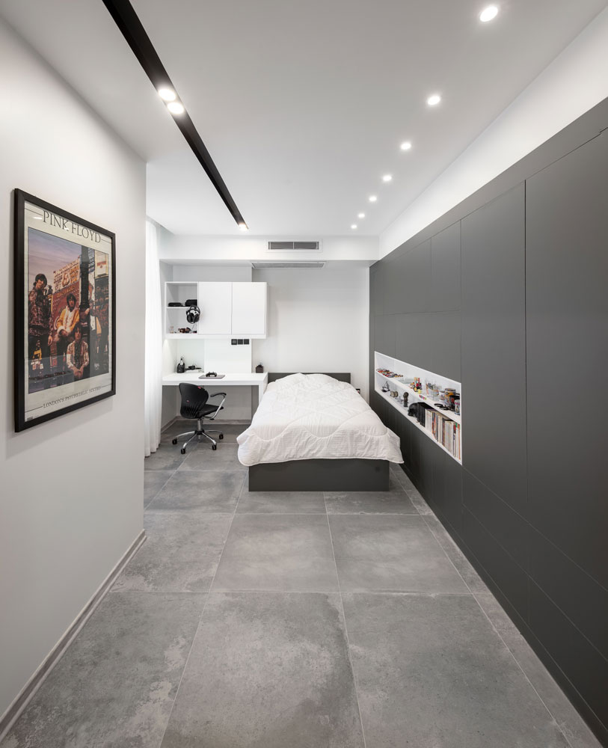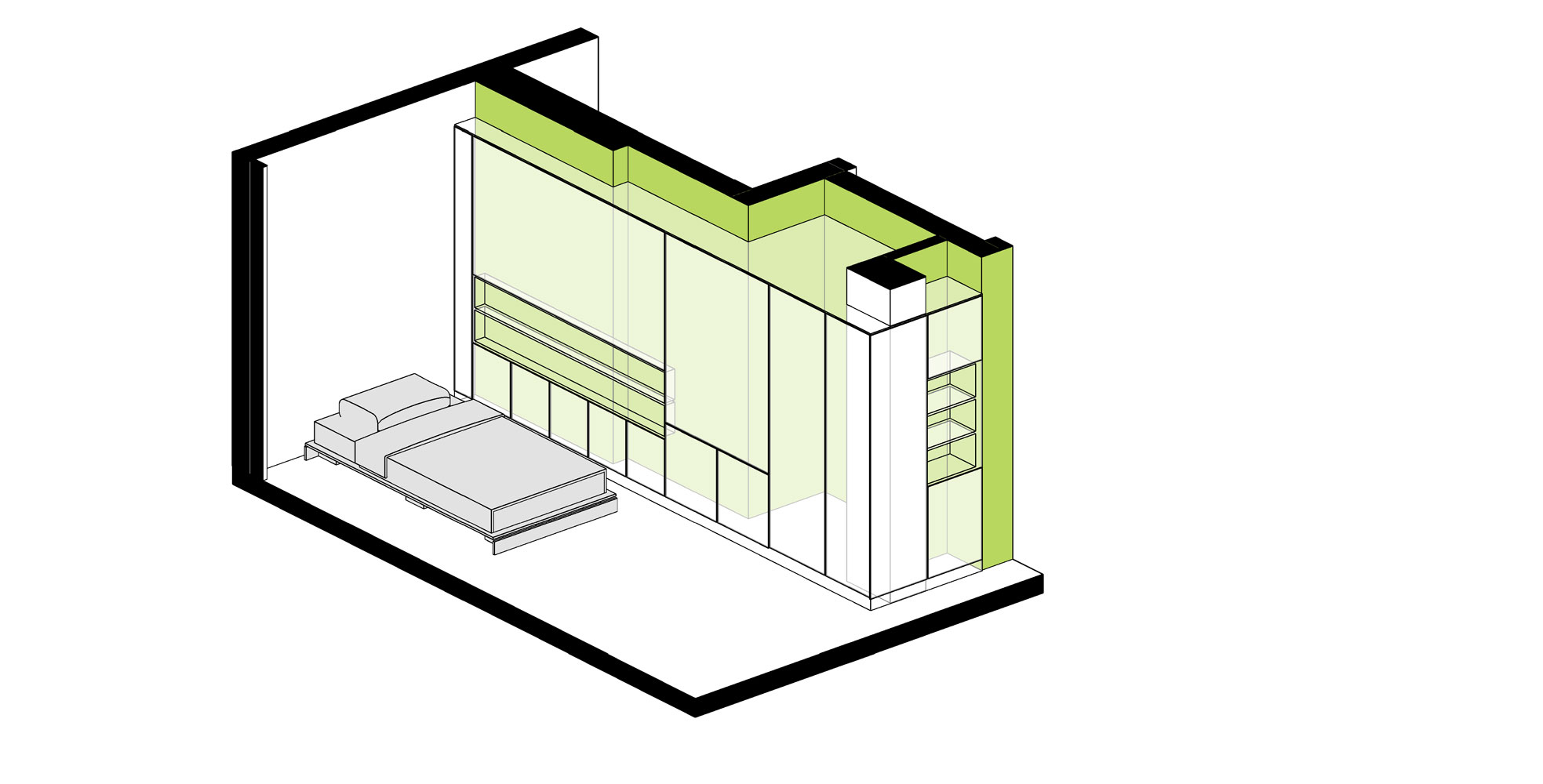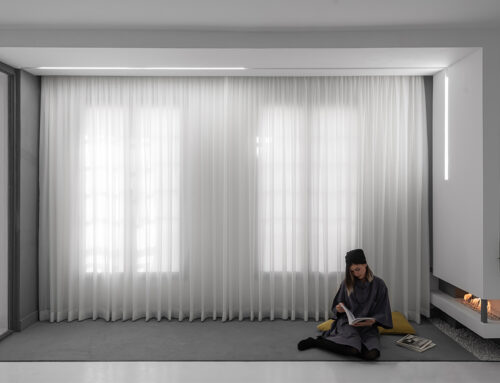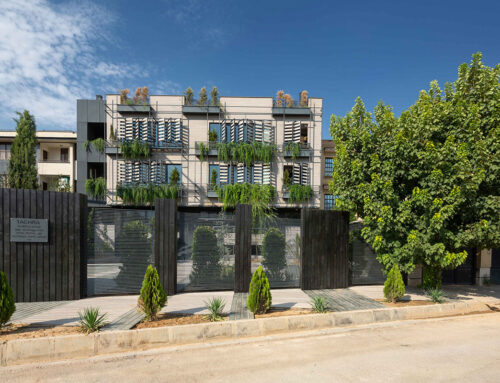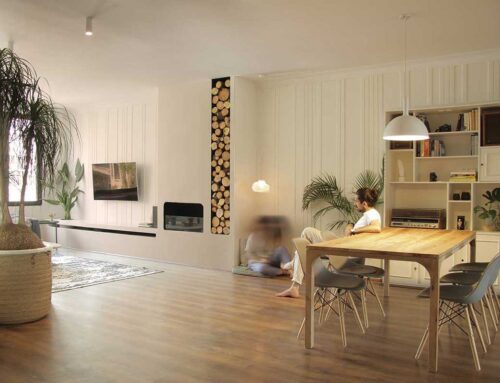مسکونی یاسمین
سروش شمس عالم و اشکان نیک بخت
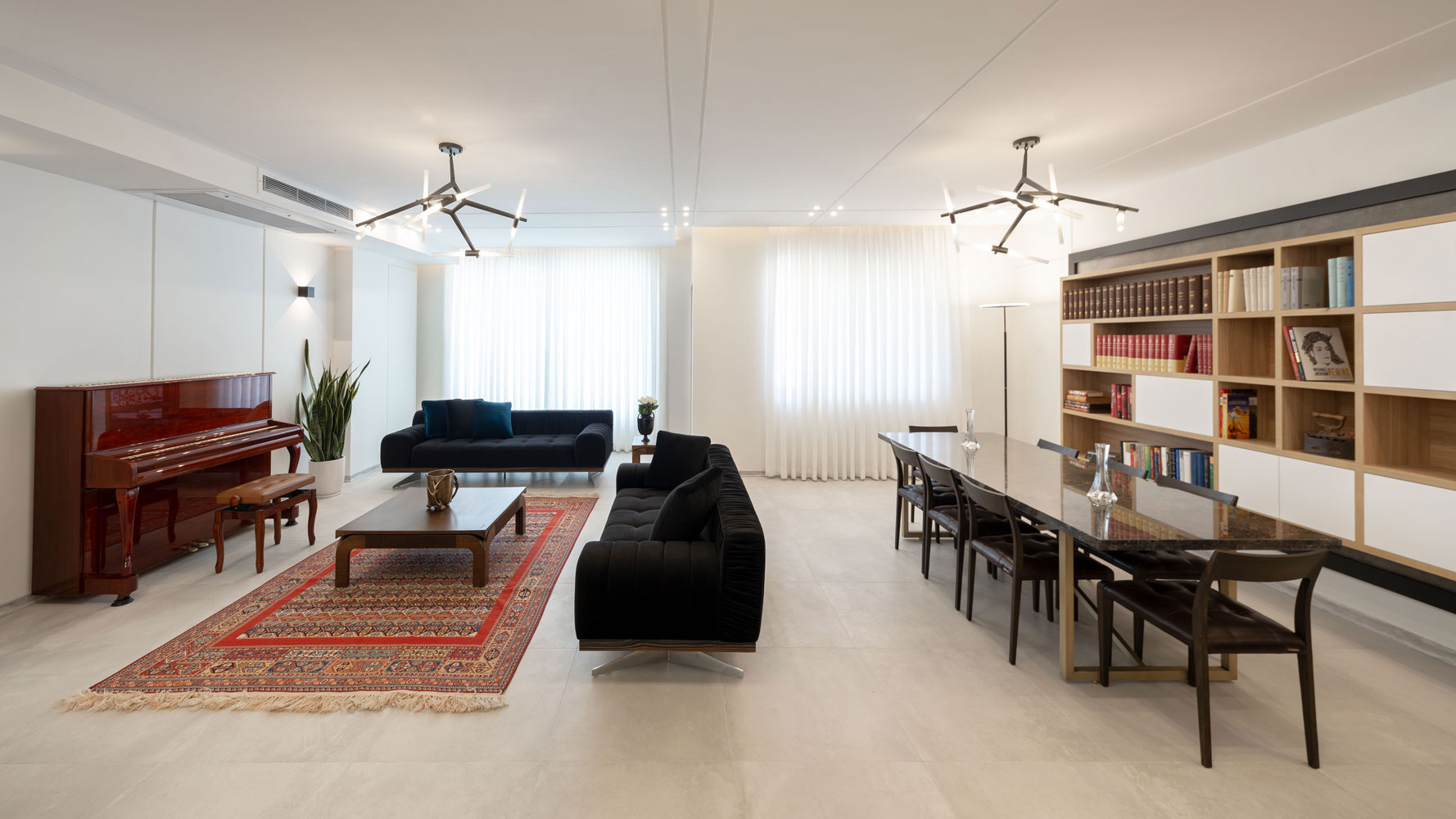
طراحی داخلی این فضا،حول خواست اصلی کارفرما مبنی بر نوآوری، سادگی و حفظ یکپارچگی بصری فضا صورت گرفت.
نظر به اینکه سازنده با حذف یک ستون و جایگذاری تیر با ارتفاع تقریبی نیم متر، تا حدودی به وسعت کار افزوده بود، ما نیز بر آن شدیم تا نه تنها تیر اصلی در طراحی سقف کاذب پوشیده نشود بلکه با طراحی روشنایی و نورپردازی به عنوان المانی شاخص جهت جدا کردن عرصه خصوصی و عمومی درنظر گرفته شود. حال آنکه امتداد آن نیز جدا کننده آشپزخانه خصوصی از قسمت عمومی آن بود.
با این حال دغدغه حفظ یکپارچگی فضا مانع از تقسیم بندی فضایی نشد بلکه به کمک خطوط ظریف و معنادار در سقف کاذب این مهم به دست آمد و مکانی مناسب از برخورد این خطوط جهت روشنایی و نورپردازی(هالوژن ها) حاصل شد.
کم بودن ارتفاع سقف نیز ما را بر آن داشت تا با استفاده از خطوط عمودی بر جداره ها حس مرتفع بودن سقف به ناظر القا شود.این مهم در پشت پیانو به صورت چفت هایی عمودی بر دیوار کناف ( در تناسب با طراحی سقف) در قاب تلویزیون به صورت قوطی کشی های عمودی ( در تناسب با قاب فلزی کتابخانه ) و در جداره بیرونی سرویس نیز ( در تناسب با قاب تلویزیون ) با اسلب های سرامیکی محقق شد.
در دوره ای که متاسفانه به دلیل عدم آگاهی کارفرما از طراحی مدرن و یا خودنمایی طراح، سعی بر استفاده از عناصر غیر بومی و حشو همچون ( بار ) میشود، سعی بر آن شد تا المانی قدیمی و به مراتب ارزشمندتر همچون بوفه کتاب احیا شده و به صورتی نوین بازنگری شود.
بوفه کتاب که عنصر لاینفک طراحی سنتی بوده و غالبا نقش جداکننده نیمه شفاف نشیمن عمومی و خصوصی ایفا کرده، در این طراحی دفرمه شده و در قابی معلق ، با هویتی مستقل ( و نه صرفا جدا کننده ) در هم نشینی عنصری مدرن (میز ناهارخوری جزیره) قرار گرفته تا یادآور شود سنت همیشه در تقابل با مدرنیته نیست.
قاب مشکی رنگ در باطن نقش نگه دارنده کتابخانه و جزیره را ایفا می کند حال آنکه حس بصری آن تجلی وحدت بین سنت و مدرنیته است . قاب فلزی که به لطف تیرهای بتنی بالایی و پایینی کاملا مستحکم شده و عناصر مهار کننده به لطف دیوار کاذب از نظر پنهان شده اند تا حس معلق بودن ( میز نهارخوری جزیره و بوفه کتاب ) دوچندان شود.
سرامیک های استفاده شده در قلب قاب فلزی نه تنها پیوستگی بصری ایجاد میکند که در واقع با بهره گیری از دور ریز سرامیک های قاب تلویزیون و جداره بیرونی سرویس پایبندی خود به معماری پایدار را اثبات میکند.
رنگ بخشی به فضای نشیمن عمومی نیز بر عهده فرش ایرانی قرار گرفته تا با قرارگیری در کنار پیانو ، بر هویت ایرانی تاکید کند.
کتاب سال معماری معاصر ایران، 1399
____________________________
عملکرد: مسکونی
_______________________________________
نام پروژه-عملکرد: ساختمان مسکونی یاسمین-مسکونی
دفتر طراحی: Mass Architects / معماران اصلی: سروش شمسعالم، اشکان نیکبخت
همکاران طراحی: لادن حسنینژاد، سحر ابراهیمنژادحقیقی / اجرا: Mass Architects
نوع سازه: بتن آرمه / نوع تاسیسات: پکیج / سیستم تهویهی مطبوع: داکت اسپلیت
آدرس پروژه: شیراز، خیابان ستارخان / مساحت زمین: 260 مترمربع / کارفرما: آقای جهانمیری / تاریخ شروع و پایان ساخت: 1399–1398 / فیلمبرداری: آرش اختران / عکاسان: پرهام تقیاف، آرش اختران
ایمیل: MassArchitectsOfficial@gmail.com
اینستاگرام: Mass_Architect@
Yasamin Residential Building, Soroush Shamsealam, Ashkan Nikbakht
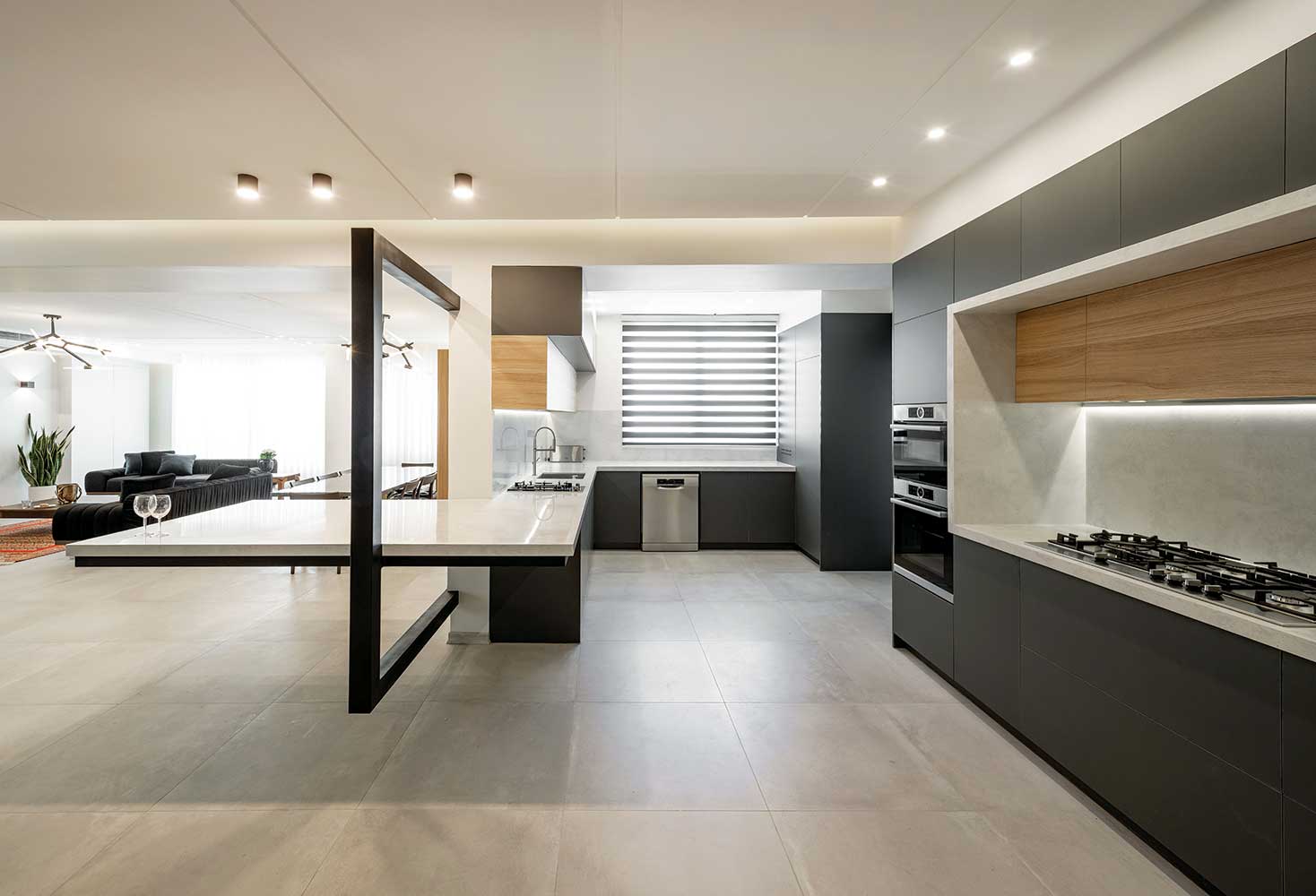
Project Name: Yasmin Residential Building \ Function: Residential
Company: Mass Architects \ Lead Architects: Soroush Shamsealam, Ashkan Nikbakht
Design Team: Ladan Hassani Nezhad, Sahar EbrahimNezhad Haghighi \ Construction: Mass Architects \ Structure: Concrete \ Mechanical structure: Wall Hung Boiler
Air Conditioning System: Split Duct \ Location: Sattarkhan St. Shiraz
Area of Construction: 260 Sq.m \ Client: Mr. Jahanmiri \ Date: 2019- 2020
Photographers: Parham Taghiof, Arash Akhtaran \ Video: Arash Akhtaran
E-mail: MassArchitectsOfficial@gmail.com
Instagram: @Mass_Architect
the interior design of this space was based on the main desire of the employer about innovation, simplicity and maintaining the visual integrity of the space. The main constructor had increased the scale of work by removing a column and placing a beam approximately half a meter high, we also decided not to cover the main beam in the design of the ceiling, and consider it as an emphasizing index for lighting to separate the private and public zone. Its extension also separated the private kitchen from the public part.
However, the concern of maintaining the integrity of the space did not prevent the spatial division, but with the help of delicate and meaningful lines in the ceiling, it was achieved. the collision of these lines was found as a suitable place for halogen lights.
The low height of the ceiling also made us to use the vertical lines on the walls to give the observer a sense of higher ceiling. This goal was achieved by vertical lines on the drywall behind the piano (in proportion to the design of the ceiling), or vertical SHS in TV frame(in proportion to the metal frame of the library) and ceramic slabs in the outer wall of the WC (in proportion to the frame of the TV).
Unfortunately, nowadays employer’s lack of knowledge about modern design, or designer’s ostentation, lead to use non-native and kitsch elements including bar. An attempt was made to revive the archaic elements such as the book buffet and revise it in a new way.
The book buffet was the essential part of traditional design and mostly played the role of translucent separator for public and private living room. In this project it is deformed in a suspended frame, with an independent identity (and not just a separator) in a juxtapose with a modern elemental island dining table to remind that tradition is not always in opposition to modernity.
Although the black frame mainly acts as the holder of the library and the island its visual sense is the manifestation of the unity between tradition and modernity. Metal frame is completely strengthened with the help of the upper and lower concrete beams, and the restraining elements are hidden from view with the drywall to double the feeling of suspension (island dining table and book buffet).
The ceramics used in the heart of the metal frame not only create a visual coherence, but in fact, proves its commitment to sustainable architecture by using the waste ceramics of the TV frame and the outer wall of WC.

