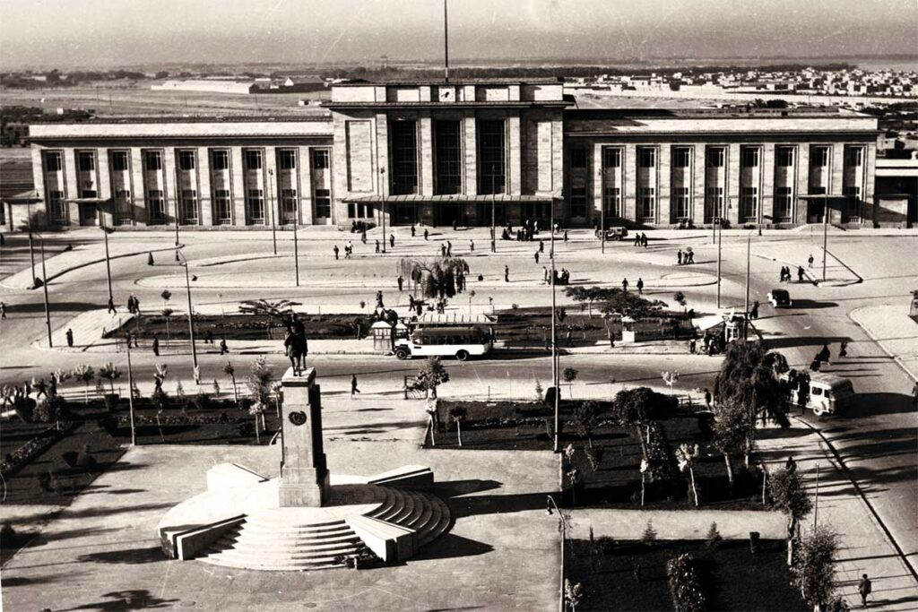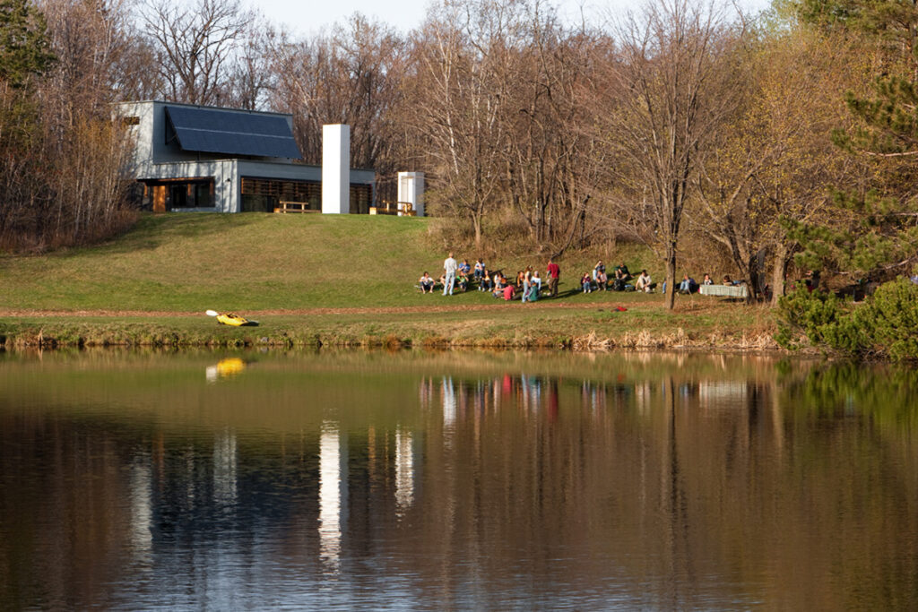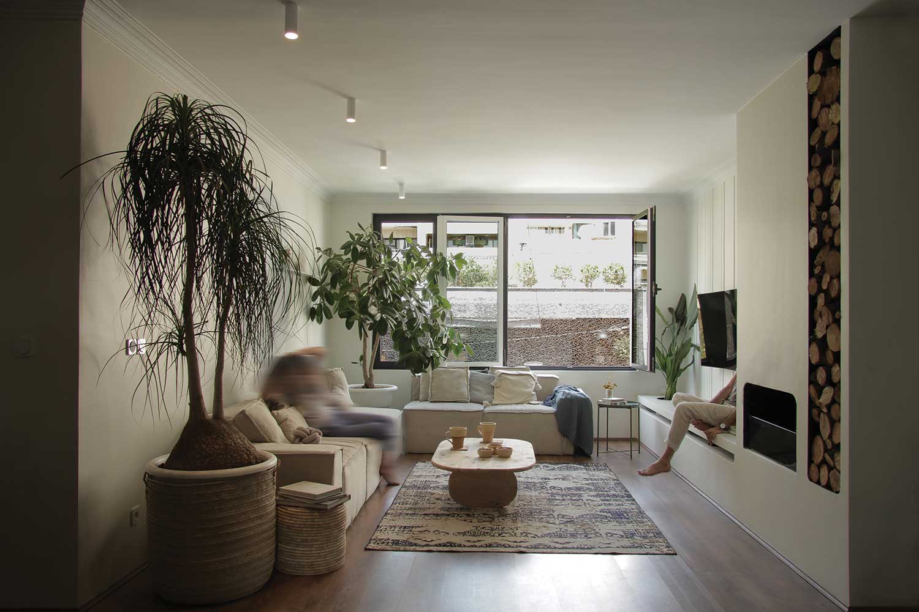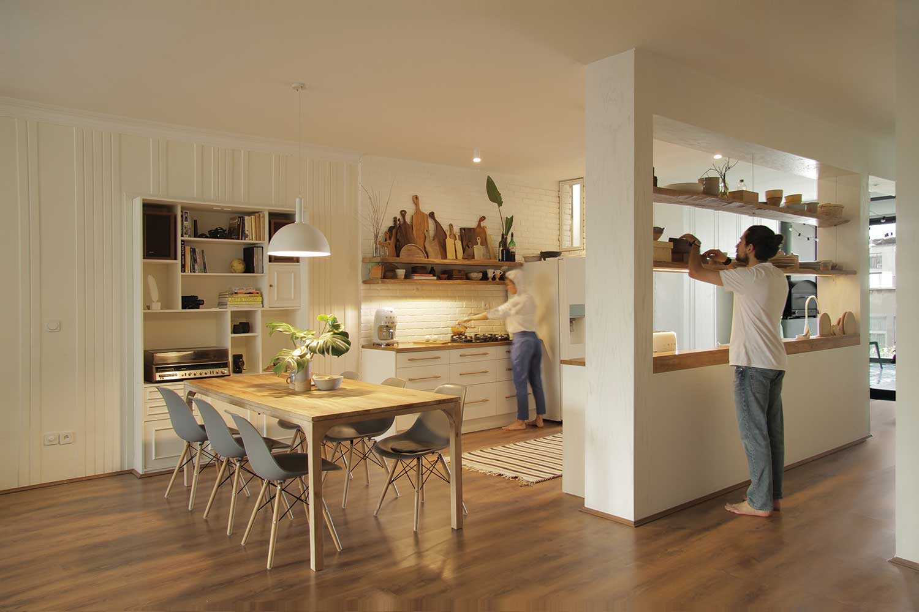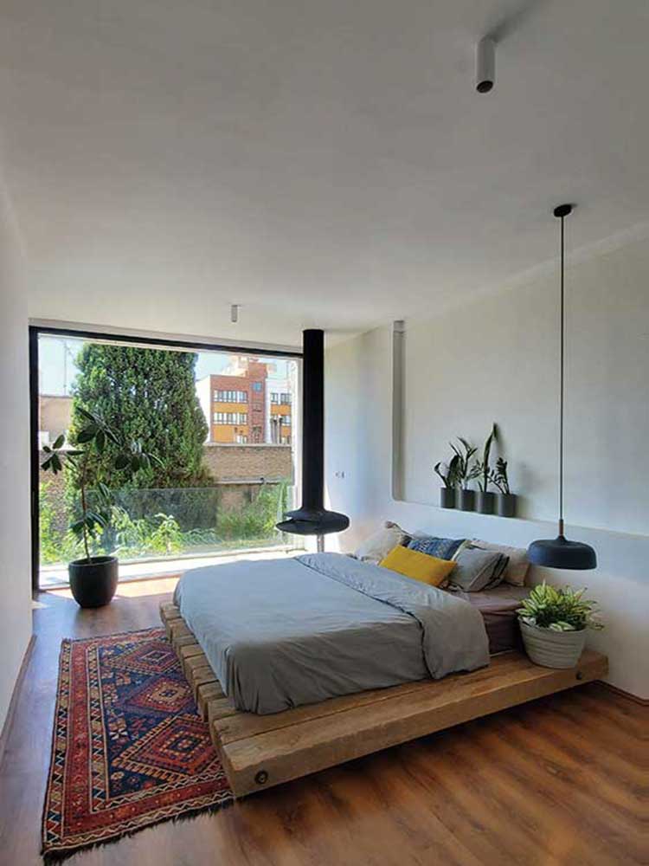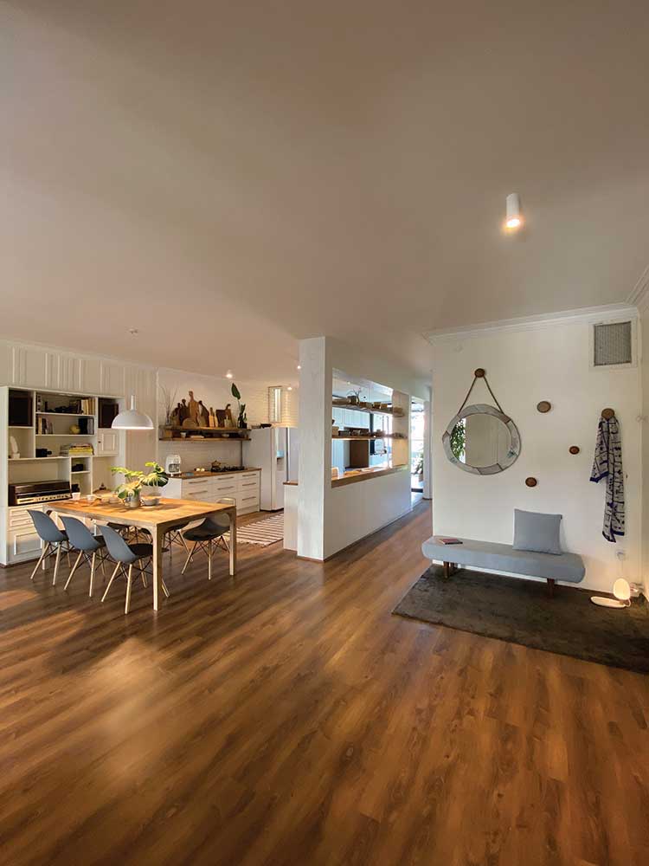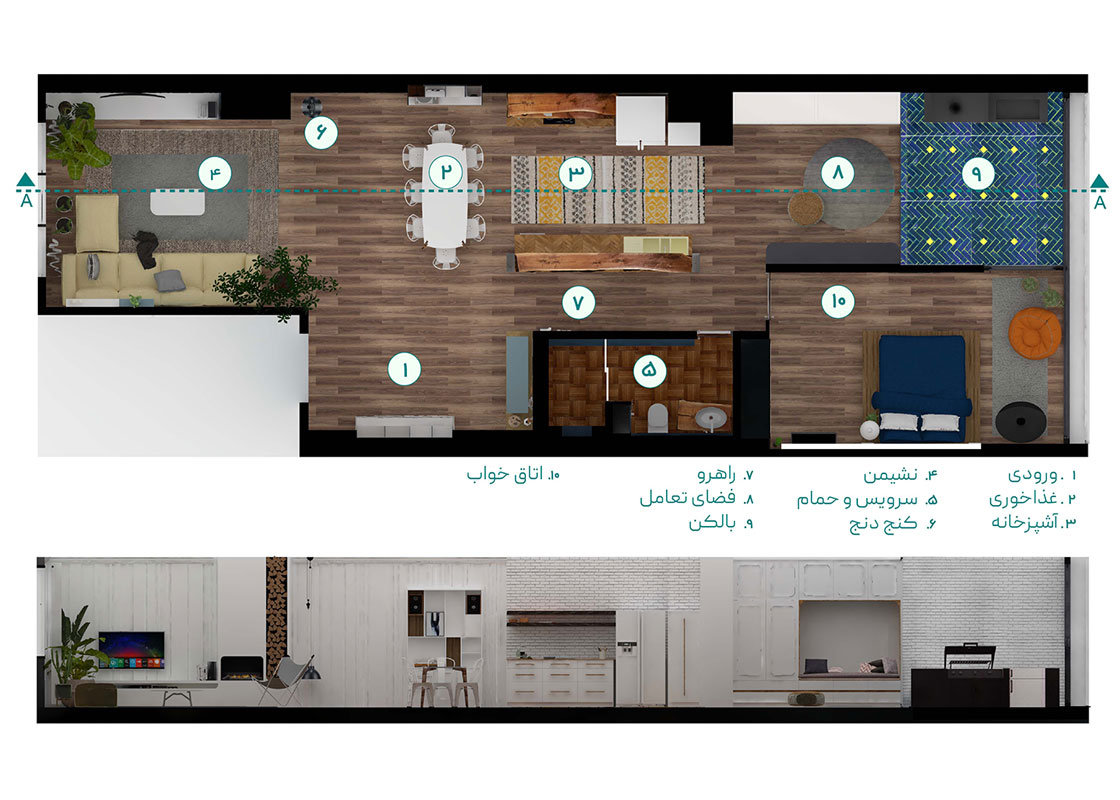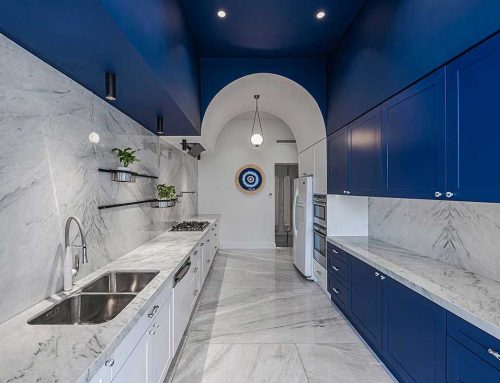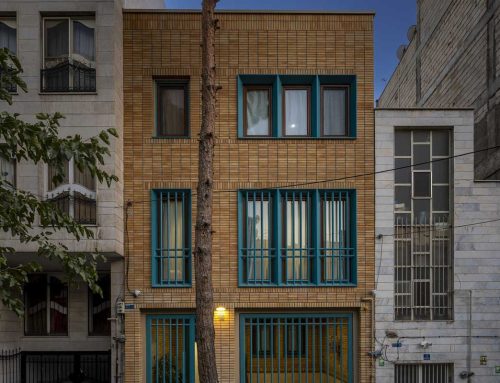خانهی بیمرز، اثر حامد اخویزادگان
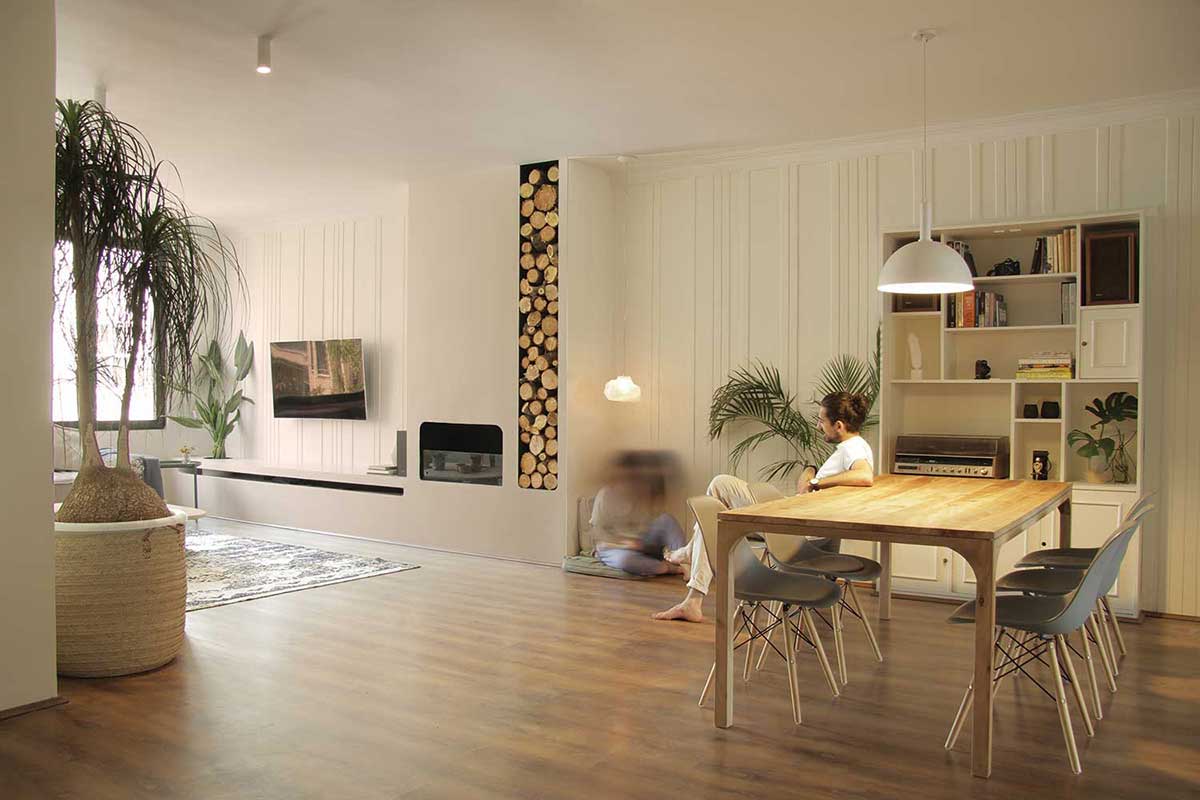

خانه بیمرز
خطوط مرزها را تشکیل میدهند و مرزها، عرصهی زندگی ما را. این تعریف در مقیاس خرد شهری و کلان قارهای نیز شاید منطقی به نظر برسد ولی ممکن است قطعی و جهان شمول نباشد به خصوص برای جهانگردانی که مرز را بیشتر عامل محدودکننده تلقی میکنند تا عامل تامینکنندهی امنیت.
پروژهی خانهی بیمرز متعلق به یک جهانگرد است که برای مرزبندی سیاسی و جغرافیایی اهمیت چندانی قائل نیست و بیش از 120 مرز را به منظور سیاحت درنوردیده است. او خلاف تصور غالب “هیچ جا خونهی آدم نمیشه” میتواند هرجا و هر نقطه از دنیا را خانهی خود بداند. از همین رو ما ایدئولوژی کارفرما را در طراحی داخلی خانهاش، تبدیل به ایدهای برای حذف مرزها کردیم. مرزهایی که بیشتر عامل محدودکننده بودند تا تعریفکنندهی فضا. همچنین از خلقیات او اینطور استنباط کردیم که سفرهای متعدد او باعث از بین رفتن قطعیتهای مختلف شده است. قطعیتهای ذهنی و فیزیکی که هر قومی برای خود رغم زده و در نظر او رنگ این قطعیتها با هر سفر کمرنگتر شده است. در همین راستا به فضاها عملکردهایی دوگانه دادیم تا هر فضا صرفا تعریفکننده یک عملکرد نباشد و گاهی با اختلاط این عملکردها، فضاهای جدیدی نیز شکل بگیرد.
در پلان، مقطع و نما خطوط را تا حد امکان حذف کردیم و سعی کردیم دو مشخصه از فضا استخراج کنیم:
- خلق فضای بینابینی
- ایجاد سیالیت فضایی
فضاهای تعریف شده، با هم در تعامل هستند و به مناسبت تناوب عرصهها در طول یکدیگر، سرویسهای مختلفی به استفادهکننده ارائه میدهند تا از قطعیتی برخودار نباشند. گویی بعضی از فضاها نه بیرون است نه داخل، نه سرویسگیرنده است نه سرویسدهنده و اینگونه ویژگی بینابین را به خود اختصاص دادهاند.
از روی دیگر سیالیتی به برنامه فیزیکی اضافه کردیم تا کارفرما برای انجام هر فعالیتی محدود به استفاده از یک فضا نباشد و ارتباط بصری آنها نیز در حین فعالیتها قطع نشود، چه در اتاقخواب باشد چه در نشیمن و چه در فضای تعامل، میتواند بیاساید.
گاهی حریم فضاهای جدید توسط مرزهای جمع شونده و ریلی، در هم آمیخته میشود تا هرچه بیشتر به چالشهای پروژه پاسخ داده شده باشد. این امکان توسط مکانیزمهای ریلی قابلیت تبدیل دو فضا به یکدیگر و یا یکپارچه شدن فضاهای بینابینی با همدیگر را در پروژه تامین میکند تا نتوان تعریف مشخص و واحدی از فضا ارائه داد. درحالیکه فضای آسودن و تعامل کردن به استفادهکننده سرویس میدهد، میتوان آن را توسط جداکنندهی شیشهای به فضای بالکن سرپوشیده الحاق کرد تا تعریف قطعیای از بالکن وجود نداشته باشد و با باز کردن پنجرهی سرتاسری بالکن، تمام فضای خانه را با هوای آزاد در حال خود رها کرد. یا حتی میتوان درخت سرو چندین ساله را با حذف مرز به درون کشید و یا راهروی ارتباطی به اتاق را در مجاورت آشپزخانهی باز قرار داد تا همیشه فقط راهرو، راهرو نباشد و برای حرکت در خانه، مسیرهای دیگری نیز خودشان را به عنوان حق انتخاب به استفادهکننده ارائه کنند.
کتاب سال معماری معاصر ایران، 1400
____________________________
عملکرد: مسکونی
_______________________________________
نام پروژه: خانهی بیمرز
عملکرد: مسکونی – بازسازی
شرکت، مهندسین مشاور / دفتر طراحی: دفتر طراحی مرز| Edgeoffice
معماران اصلی: حامد اخویزادگان
همکاران طراحی: نیما هیئت – صبا مهرآرا – نسترن شاهرخی – محسن رضاخانی
طراحی و معماری داخلی: حامد اخویزادگان
مجری: امیرحسین نصیبی
کارفرما: هدی رستمی
نوع سازه: فلزی
نوع تاسیسات: شومینه – کولر آبی
نورپردازی: Edgeoffice
آدرس پروژه: تهران، خ سنایی
زیربنا: 120 متر مربع
تاریخ شروع و پایان ساخت: بهار الی تابستان 1398
عکاس پروژه: نیما هیئت
ایمیل: edgeoffice.arch@gmail.com
اینستاگرام: edgeoffice@
Bi-Marz House, Hamed Akhavizadegan
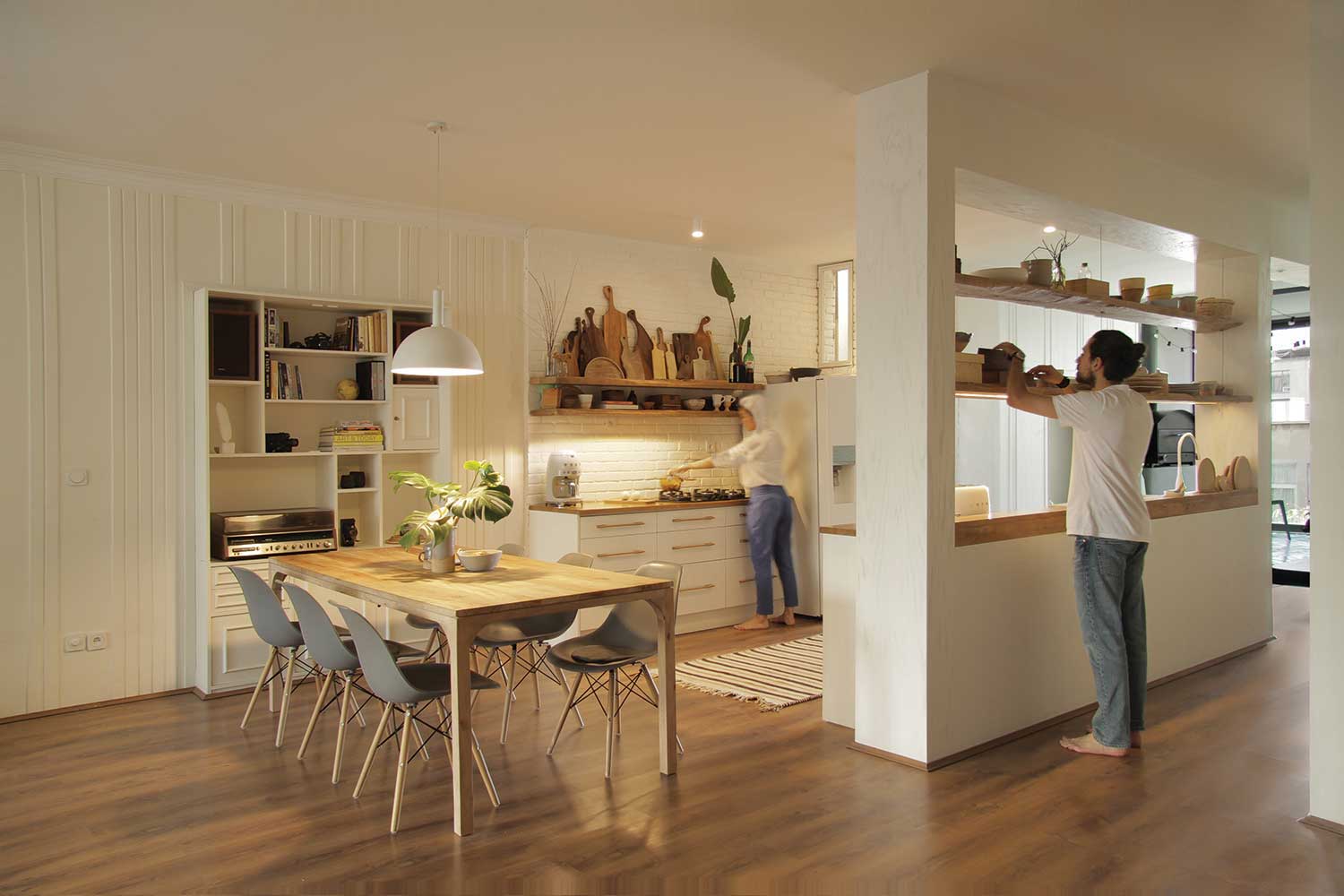
Project Name: Bi-Marz House, Finalist in Residential Spaces of the Ninth National Award of Contemporary Iranian Interior Design, 2021 / Function: Residential / Office: Edge Office / Lead Architect: Hamed Akhavizadegan / Design Team: Nima Heyat, Nastaran Shahrokhi, Saba Mehrara, Mohsen Rezakhani / Client: Private Sector / Executive Engineer: Amir Hossein Nasibi / Structure: Steel / Location: Karimkhan, Tehran, Iran / Area of Construction: 120 sqm / Date: 2019 / Photographer: Edge Office
Email: Edgeoffice.arch@gmail.com
Instagram: @edgeoffic
Boundaries are lines, determining the extent of the realm of our life; This is how we rationalize borders, define privacy and make it our standard way of living, both on an urban & global scale. But for explorers & world travelers, those borders seem to be more of a limiting fence than a security medium!
“The Boundless House” belongs to a world explorer; who does not believe in conventional political and geographical demarcations. She had crossed more than 120 borders as a tourist. Despite people believing in “East or West, Home’s best”, she can feel at home, anywhere in the world. That’s what made us transmute our client’s ideology into an interior design idea based on the concept of eliminating the borders, which are more like fencing walls, than a privacy determiner. We also deducted from her morals & temperaments, that numerous travels & worldwide experiences, made her an anti-pragmatic person with a mind full of uncertainties; mental and physical certainties, made up by various political & ethnic groups, fading out in her mind, as she travels around more often. That is what led us to define multifunctional microspaces; capable of mixing with each other and creating a new functional space. In the plan, section and facade’s design, we tried as far as possible to remove the lines, the boundaries, resulting in extracting two characteristics: Creating interstitial space, Producing function fluidity
Defined spaces, interacting with each other through an intermittent movement, provide different services to the user, wiping out the certainties! As if some spaces are neither outside nor inside, neither a service user nor a service provider… featuring the interstitial characteristics. On the other hand, we have added fluidity to the physical plan, so that the client is not limited to using one space for a specific activity, in addition, their visual coherence will not be cut off; She can rest, whether in the bedroom, living room or interaction space, while feeling the interior taste of adjacent spaces. Sometimes the span of new spaces are intertwined by collapsible and railing system boundaries to better meet the challenges of the project. Availability of railing mechanisms, provided the ability to admix two spaces into each other or the integration of intermediate spaces with each other, so that there could not be a sheer and solid definition of space. While the rest space serves comfort and communication simultaneously, it can be adjoined to the covered balcony space by a glass divider, so that there is no absolute definition of the balcony. Opening the balcony full-height glazing system, there can be a proper flow of fresh air through the whole home. Via this approach of removing the borders, The Explorer can even host the old cypress tree from the yard to her home, or even write off the definitive corridor connecting the room to an open kitchen, so that it is not always just one specified corridor to move along the home, not always a predefined route. This is exactly how she wants to see the world and let others experience it; A world, without borders & strict boundaries, far from any political, racial & ethnic demarcations, ready to discover, in an infinite combination of forms.

