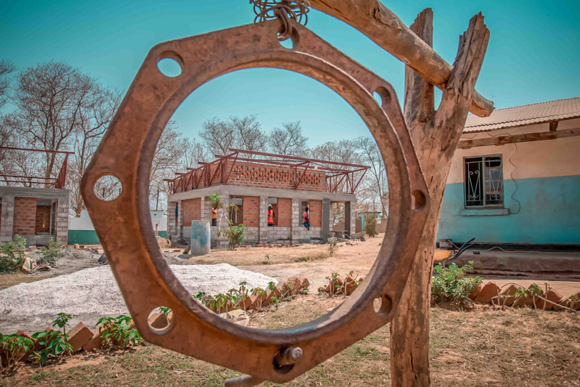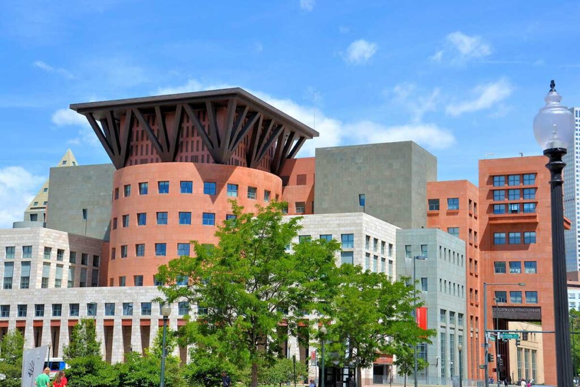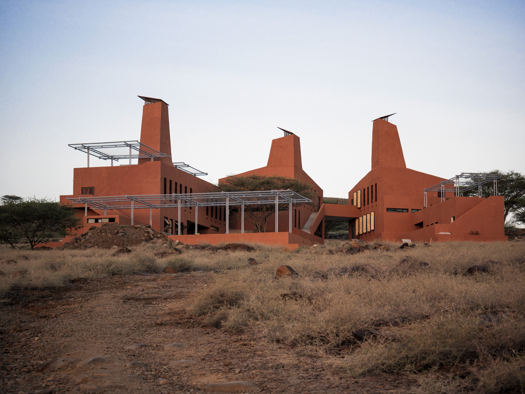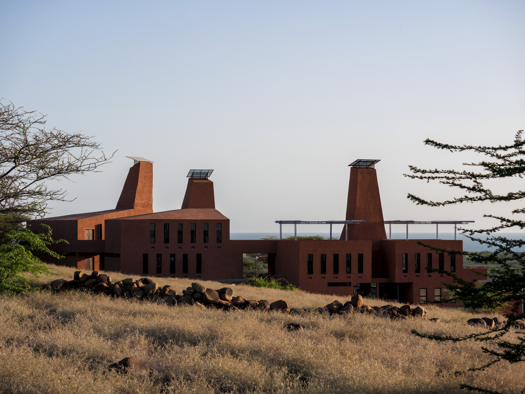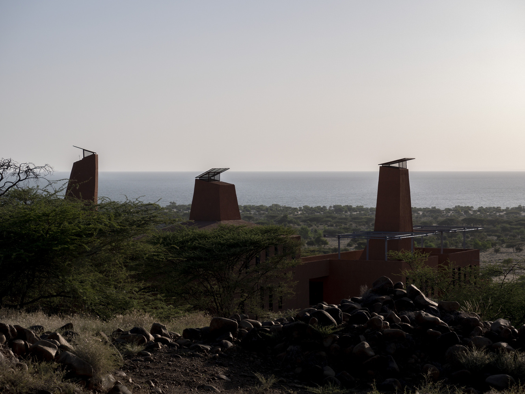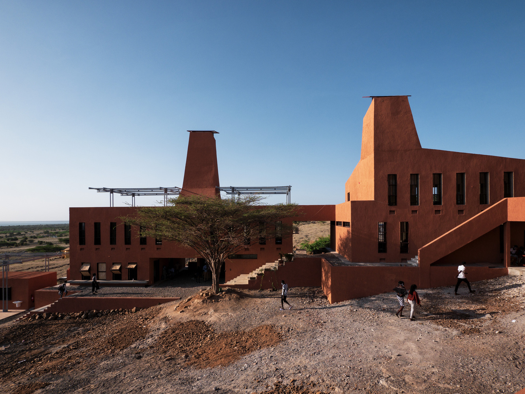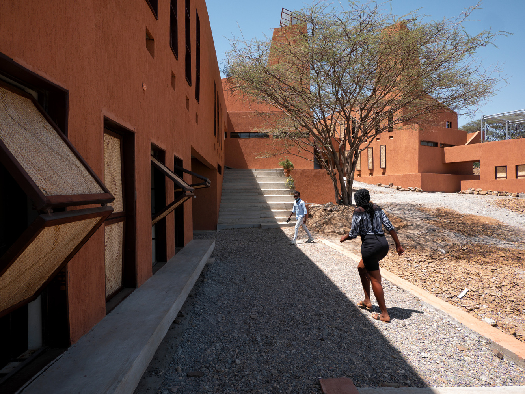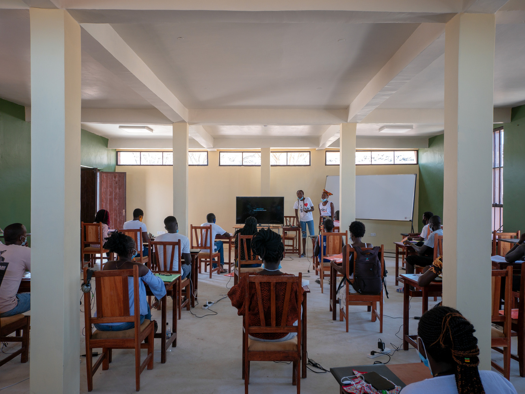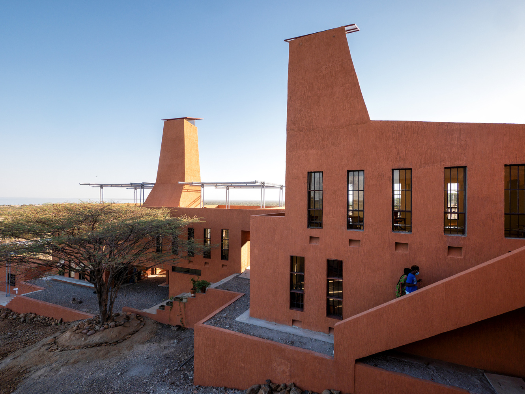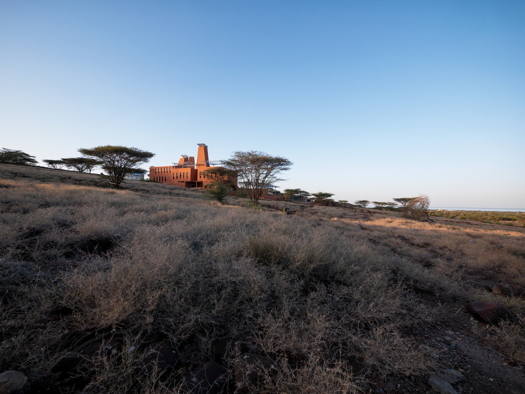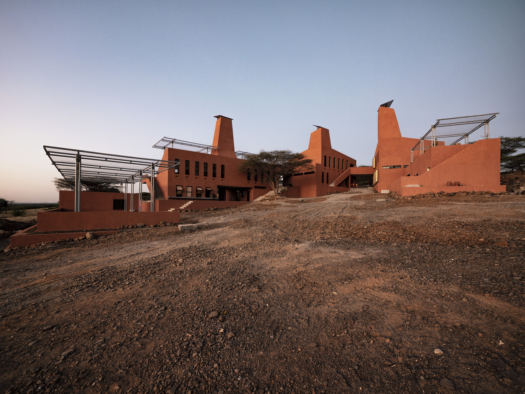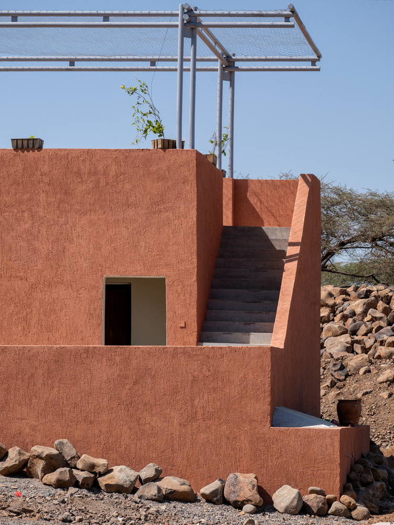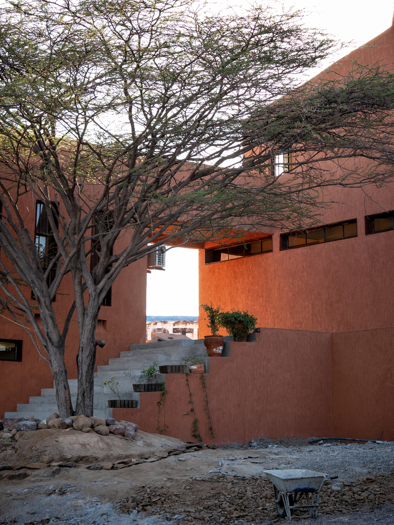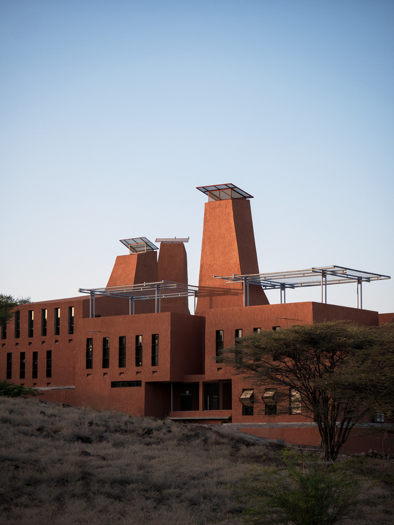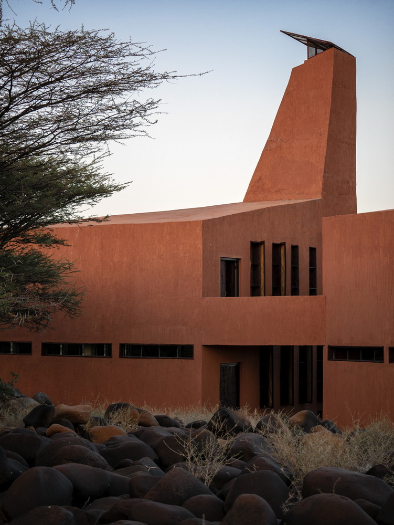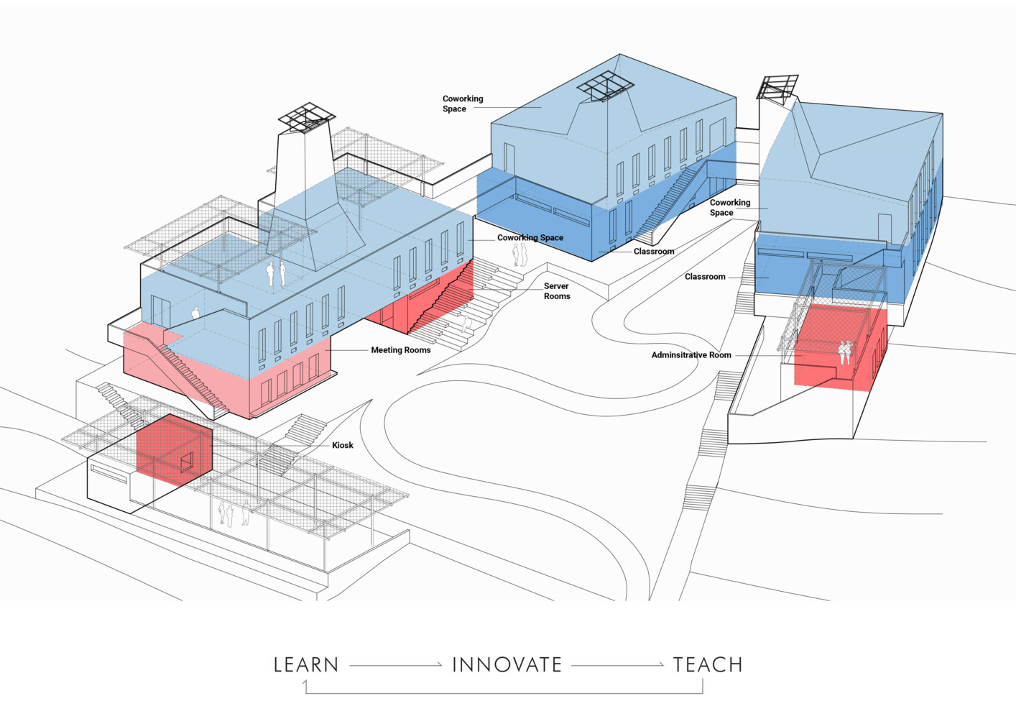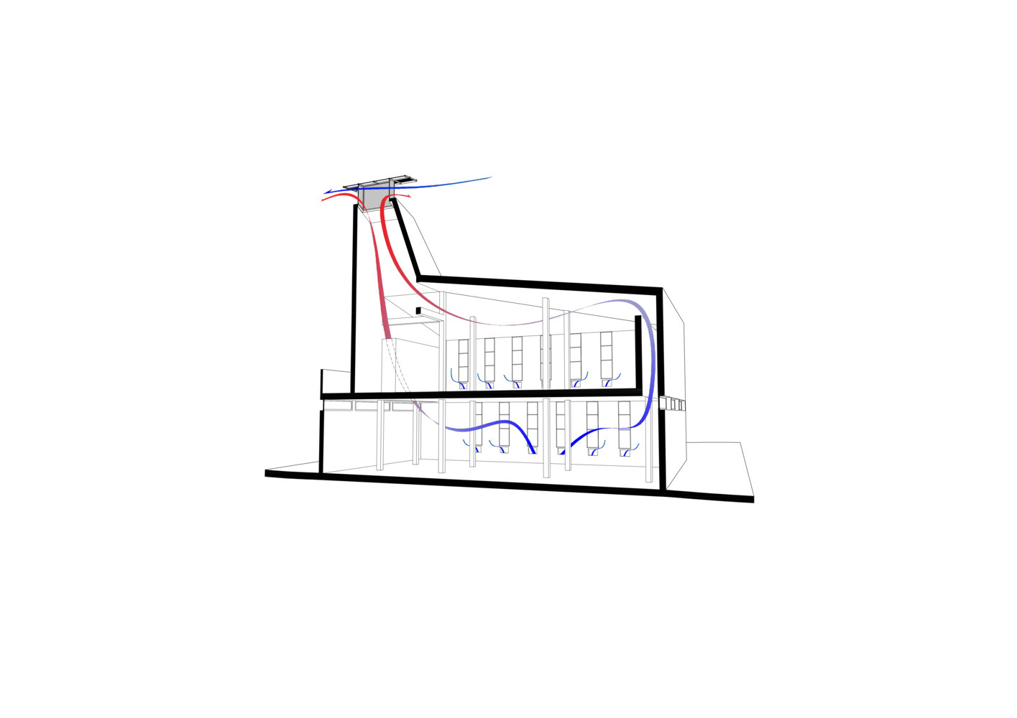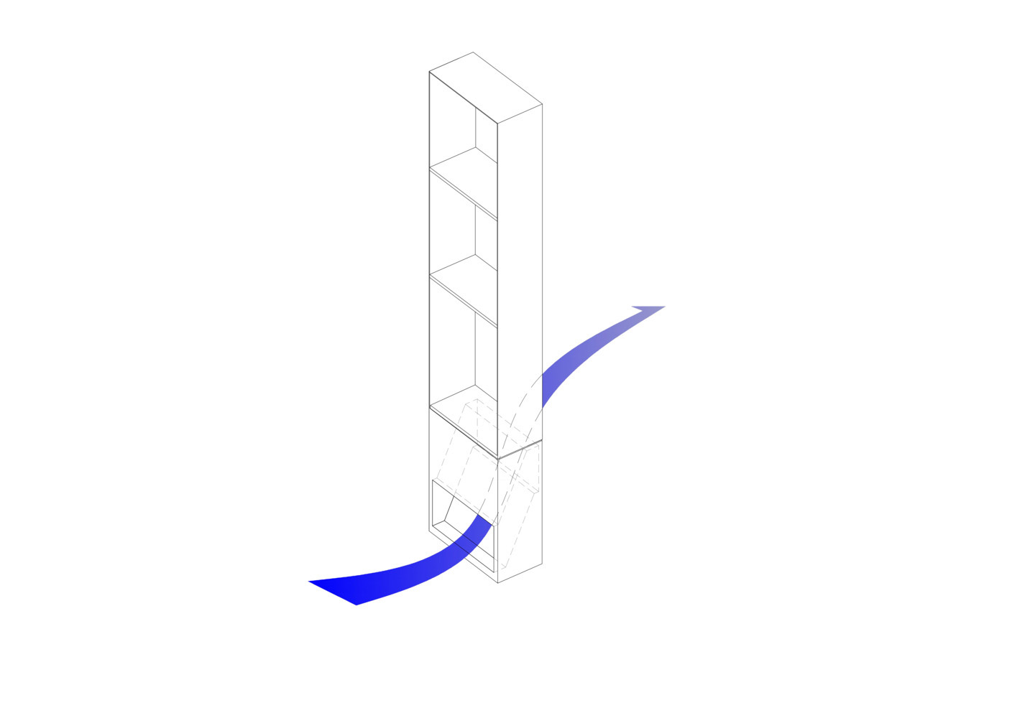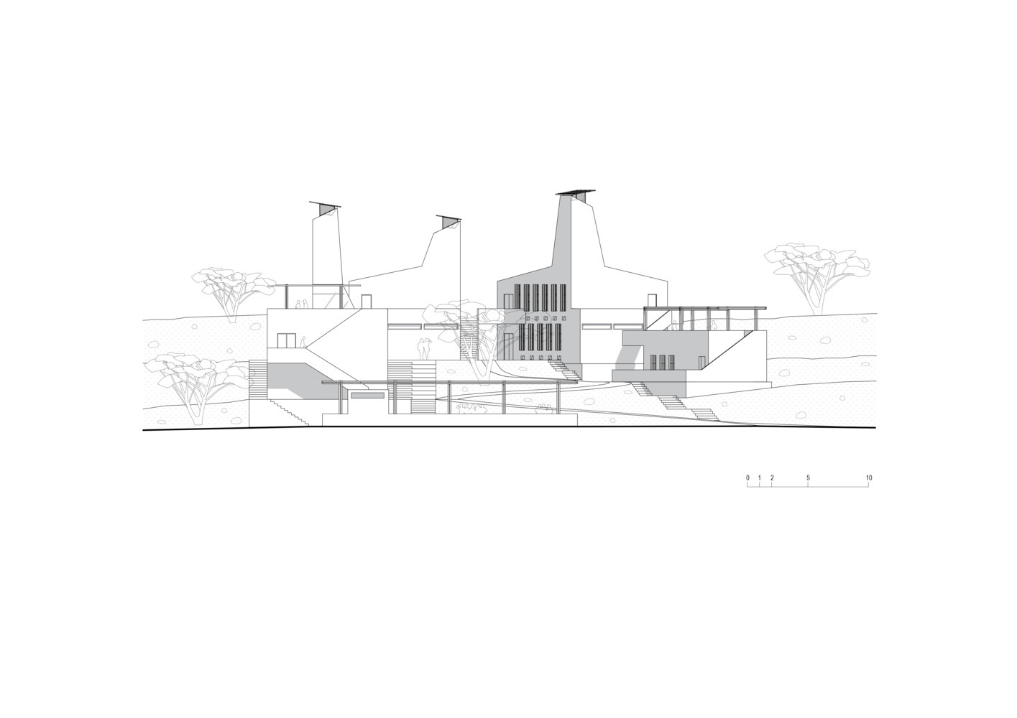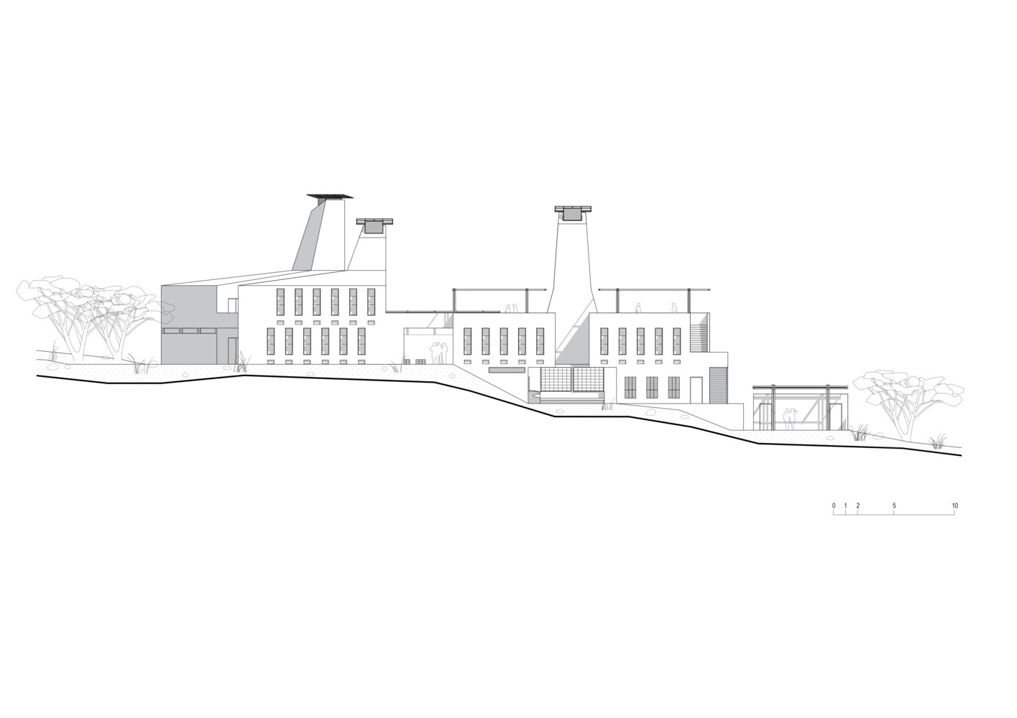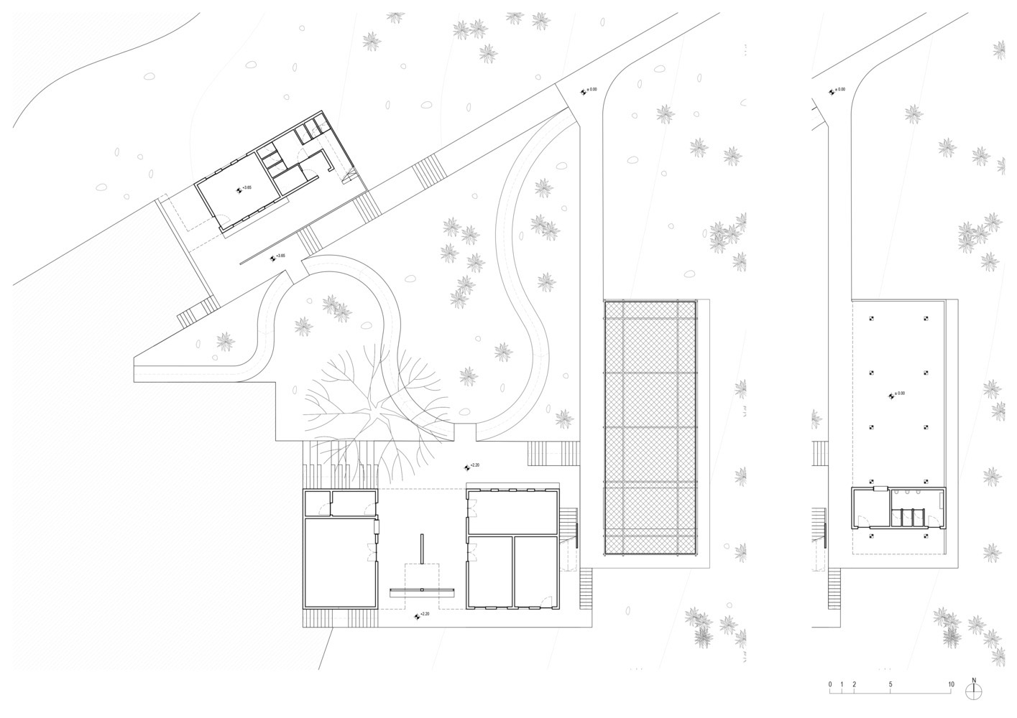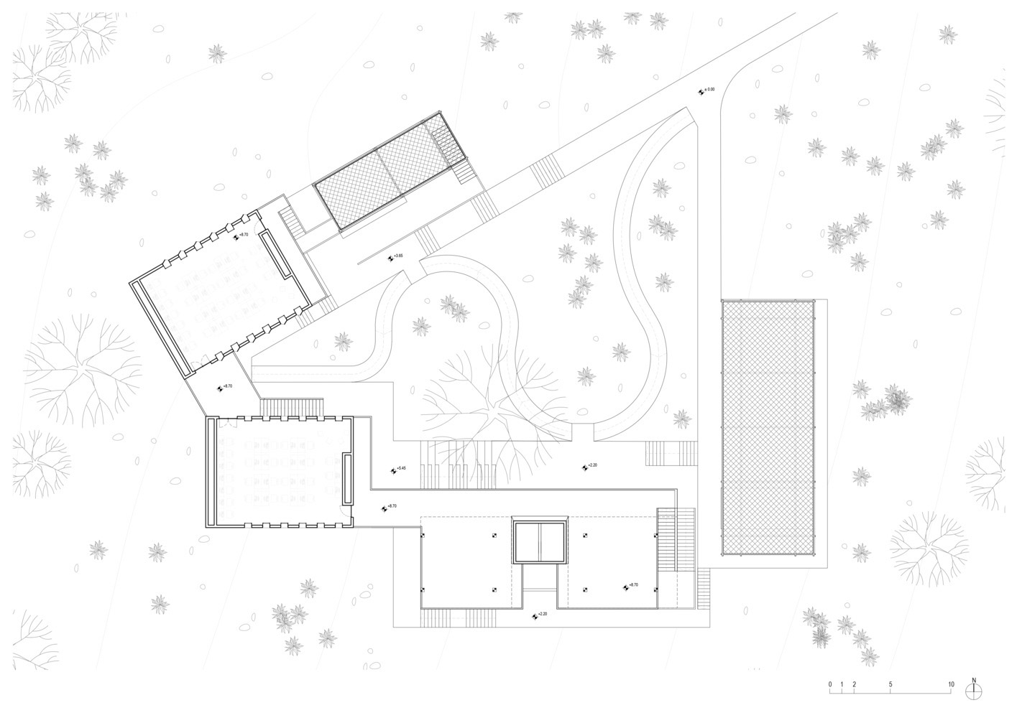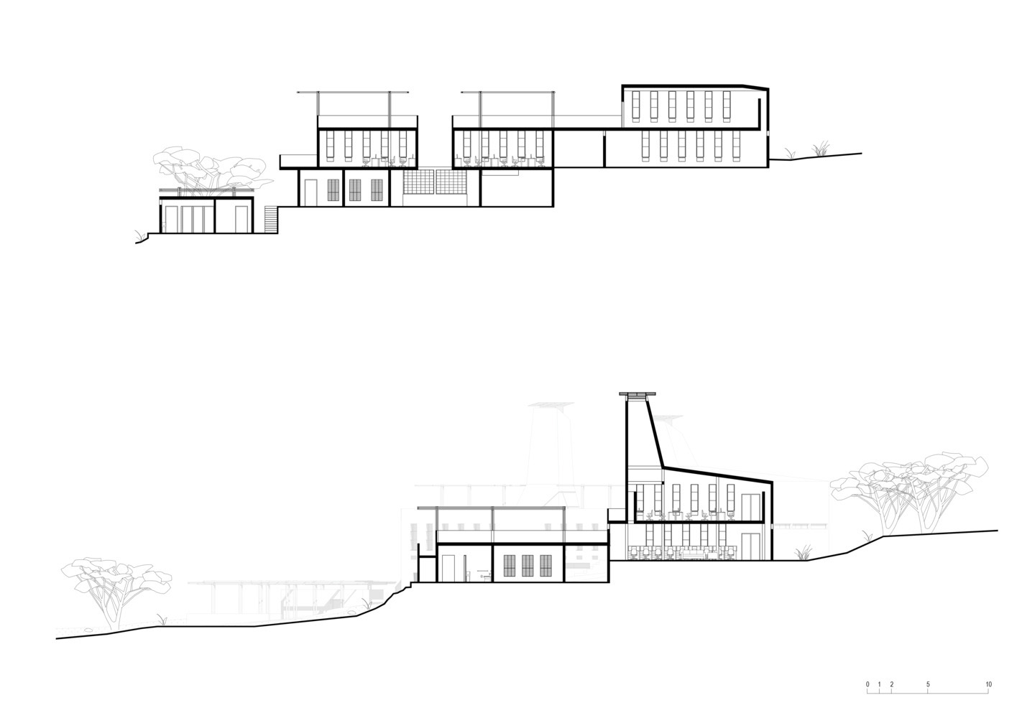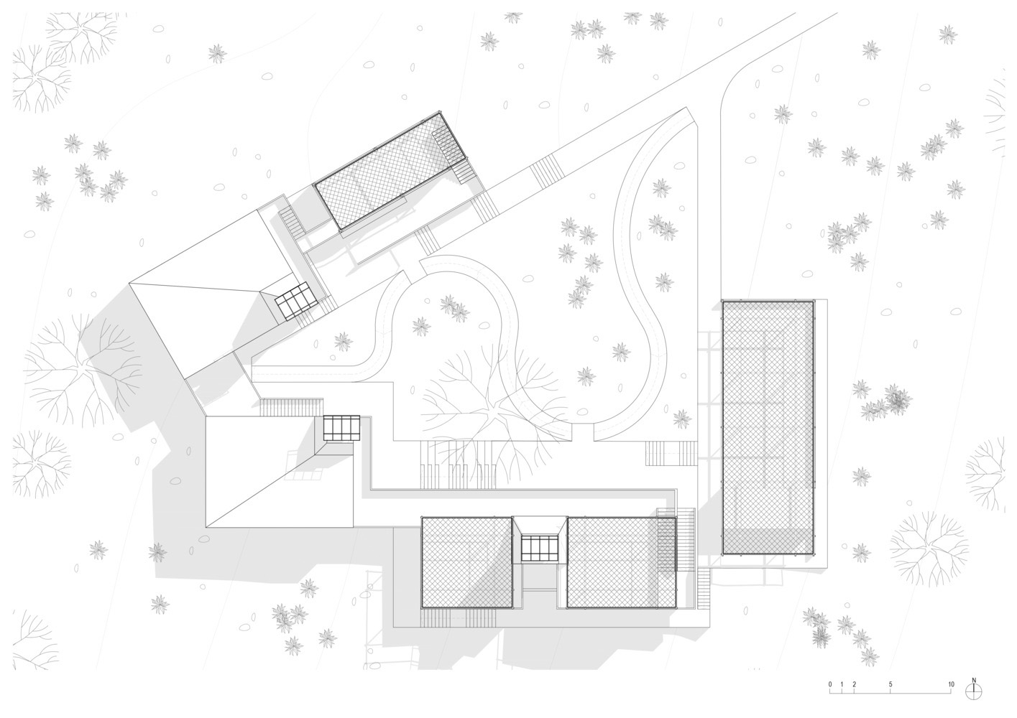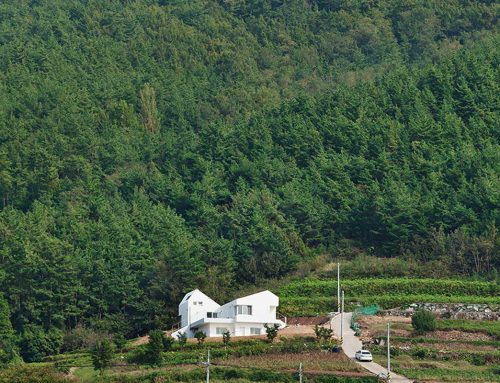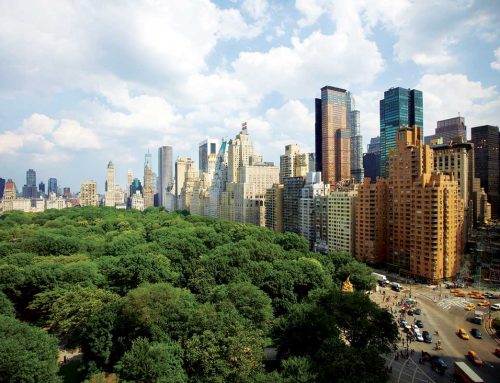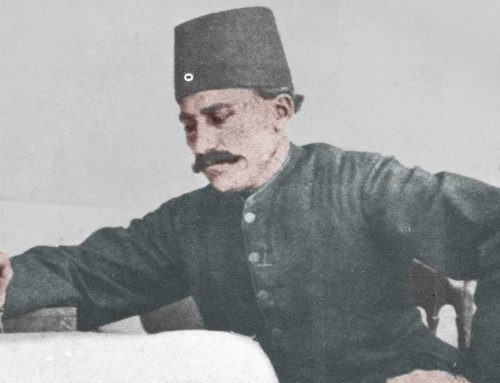پردیس استارتاپ لاینز اثر گروه معماران کِری
ترجمهی لادن مصطفیزاده
Startup Lions Campus
Kéré Architecture
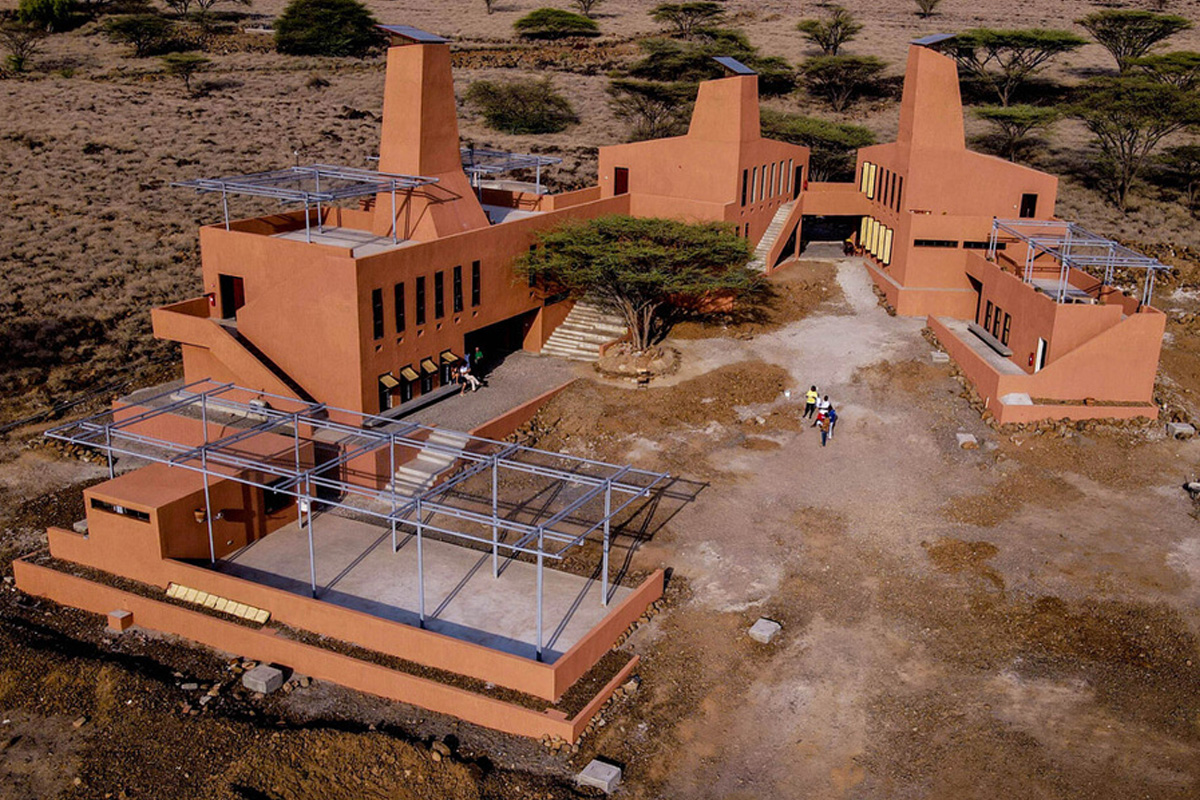
پردیس استارتاپ لاینز (Lions) یک پردیس فناوری اطلاعات و ارتباطات (ICT) است که در ساحل دریاچه ترکانا (Turkana) در کنیا (Kenya) واقع شده است. پردیس استارتاپ لاینز در سال 2021 توسط گروه معماران کِری (Kere Architecture) در زمینی به مساحت 1416 متر مربع ساخته شده است که با ارائه آموزشهای سطح بالا و دسترسی به فرصتهای شغلی بینالمللی، به چالش بیکاری جوانان در منطقه پاسخ میدهد و به کارآفرینان جوان اجازه میدهد بدون نیاز به ترک محل زندگی خود، به طور حرفهای پیشرفت کنند. پردیس استارتاپ لاینز، صد موقعیت کاری جدید ارائه میدهد و چشمانداز آن، گسترش شبکههای فناوری اطلاعات و ارتباطات در مناطق دور افتاده است. سایت پروژه دارای مورفولوژی و زیبایی طبیعی منحصر به فردی است، در دو سطح ساخته شده و از شیب طبیعی زمین تبعیت میکند و دارای تراسهای گستردهای در پشت بام است که چشمانداز وسیعی از دریاچه ترکانا را ارائه میدهد. تراسهای پشت بام از طریق پوشش گیاهی، سایهاندازی میشوند و فضاهای باز دلپذیری را برای ملاقات و فرصتهایی برای تبادل ایدهها را فراهم میکنند. در طراحی این پروژه از تپههای موجود در منطقه الهام گرفته شده است. برجهای تهویه بلند باعث خنک شدن طبیعی فضاهای اصلی کار با رفتن هوای گرم به طرف بالا میشوند، در حالی که هوای تازه از طریق بازشوهایی که در سطح پایین طراحی شده است، به داخل آورده میشوند. این سیستم به پردیس استارتاپ لاینز اجازه میدهد تا بتواند دمای بالا را متعادل و قابل تحمل کند و از آسیب رساندن گرد و غبار به تجهیزات فناوری اطلاعات جلوگیری کند. برجها علاوه بر نقش کاربردی خود، به عنوان نقطه عطفی در محیط اطراف به چشم میآیند. در انتخاب مصالح و تکنیکهای ساخت و ساز پردیس استارتاپ لاینز، عواملی چون پایداری اکولوژیکی، هزینه و عوامل در دسترس برای انتخاب بهترین سازه در نظر گرفته شده است و در ساخت آن از سنگ معدن محلی با روکش گچ و در فرآیند تصمیمگیری از همکاری، تجربیات و تخصص جامعه محلی استفاده شده است.
Startup Lions Campus / Kéré Architecture
The Startup Lions Campus is an information and communication technologies (ICT) campus, located on the banks of Lake Turkana, Kenya. The project responds to the pressing challenge of youth unemployment faced in the region by offering high-level training and access to international job opportunities, allowing young entrepreneurs to thrive professionally without having to leave their place of origin. The campus will provide 100 new workstations and is the first step in an ambitious vision of spreading ICT networks in remote areas. The project celebrates the unique morphology and natural beauty of its site. It is built over two levels that follow the natural slope and features extensive roof terraces that offer sweeping views over Lake Turkana. The roof terraces are shaded by creeping vegetation, providing pleasant outdoor meeting spaces and opportunities for the informal exchange of ideas. The building takes inspiration from the towering mounds built by termite colonies in the region. Tall ventilation towers create a stack effect to naturally cool the main working spaces by extracting warm air upwards, while fresh air is introduced through specially designed low-level openings. This system allows the campus to withstand high temperatures and is especially well suited as it prevents dust from damaging the IT equipment. In addition to their functional role, the towers create a landmark in the surroundings. The campus is built out of locally sourced quarry stone with a plaster finish. In choosing which materials and construction techniques to use, ecological sustainability, cost, and availability factors were weighed to arrive at the best compromise. Collaboration with the local community was key in this decision-making process, drawing from their experience and expertise.
مدارک فنی

