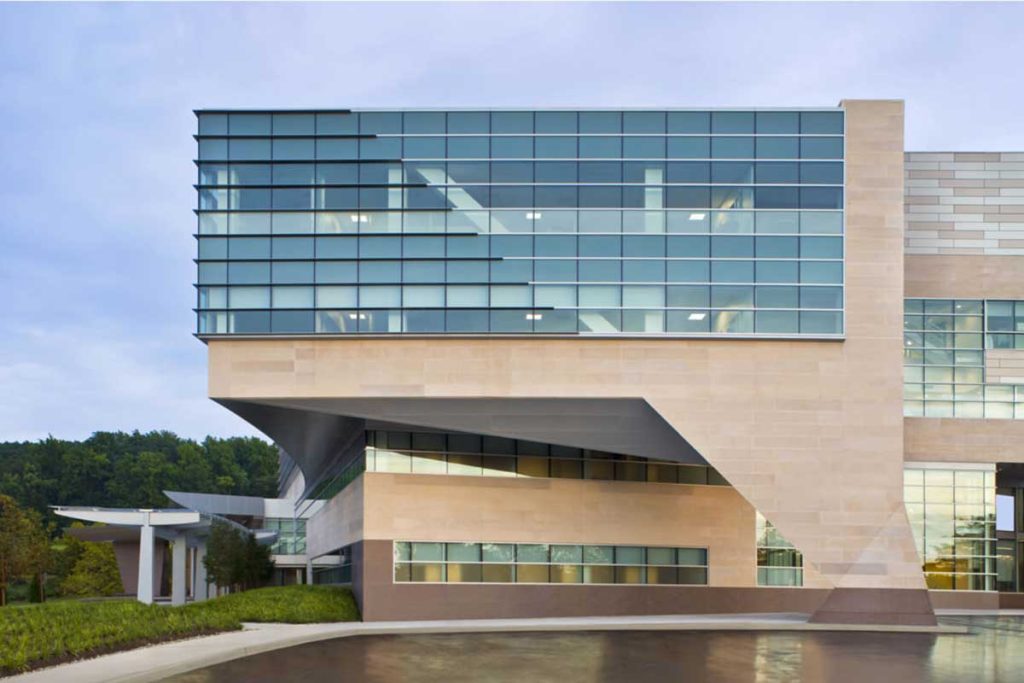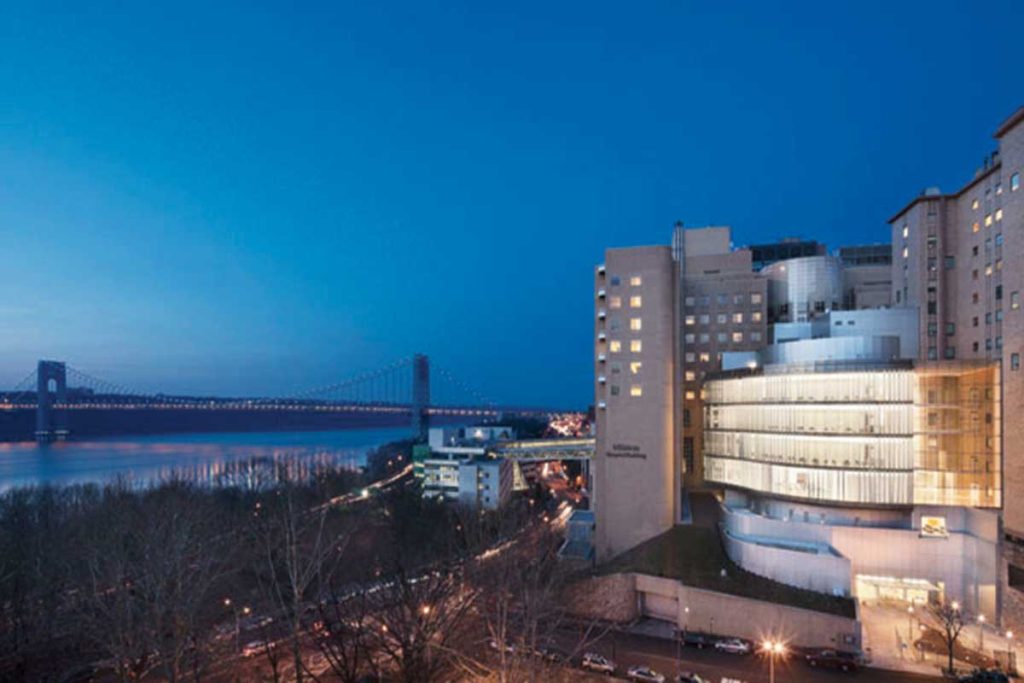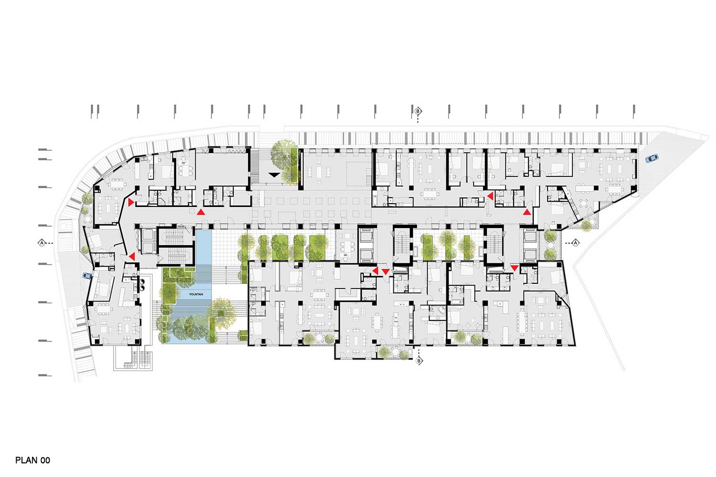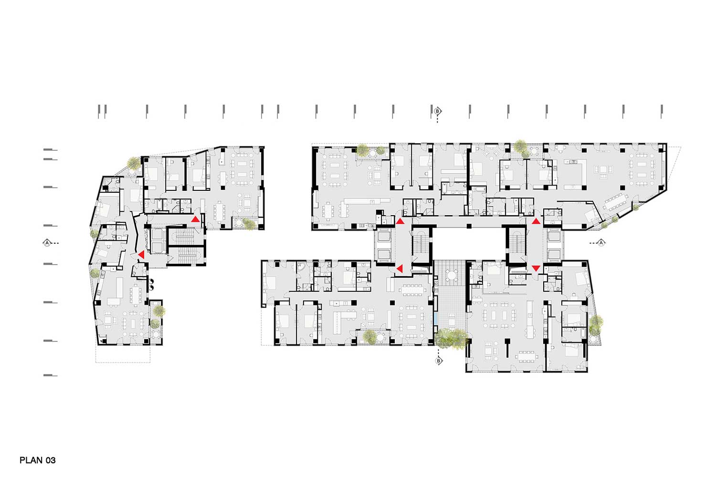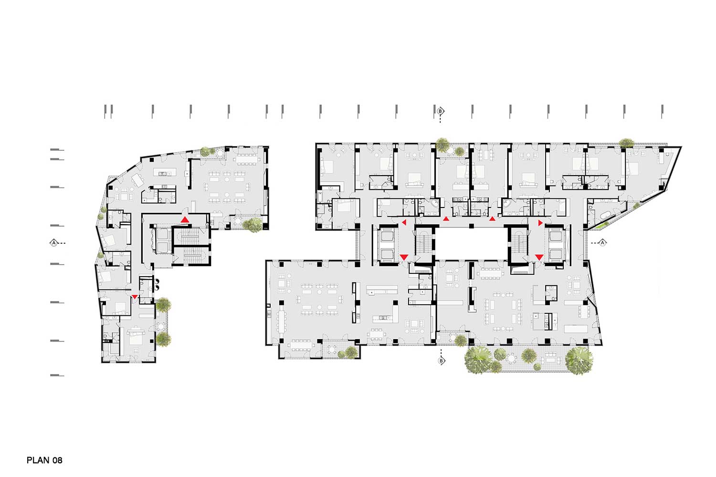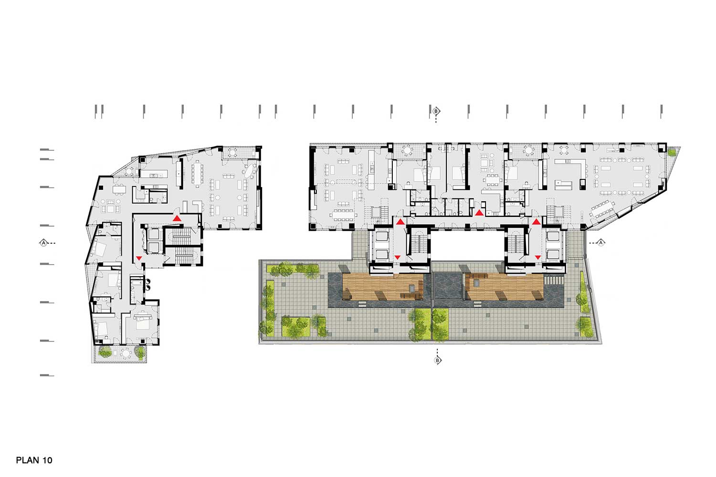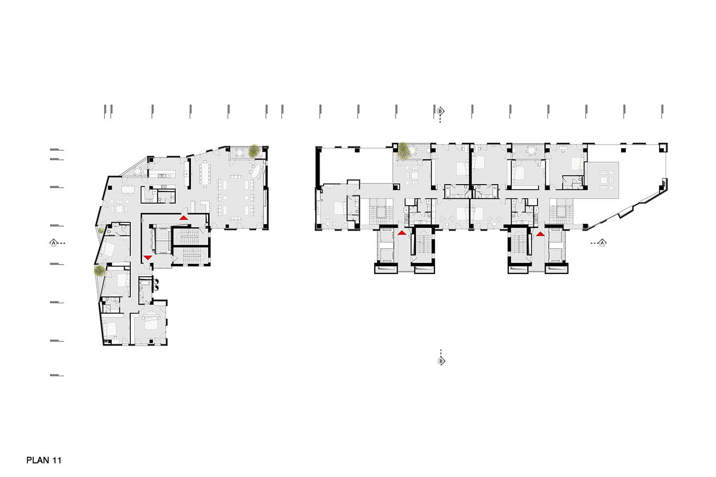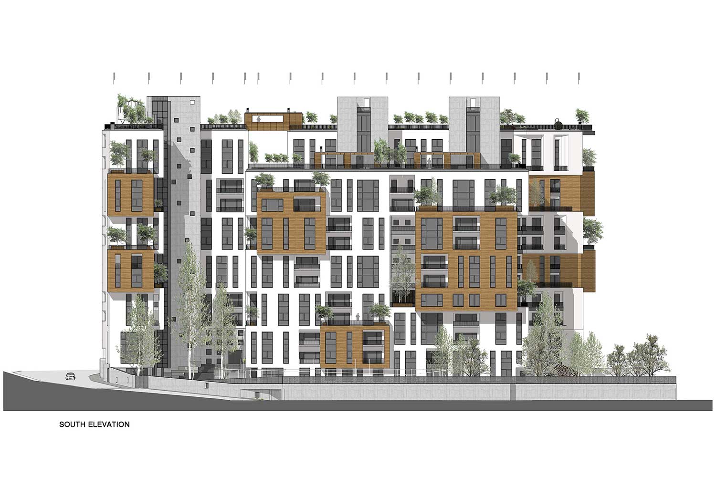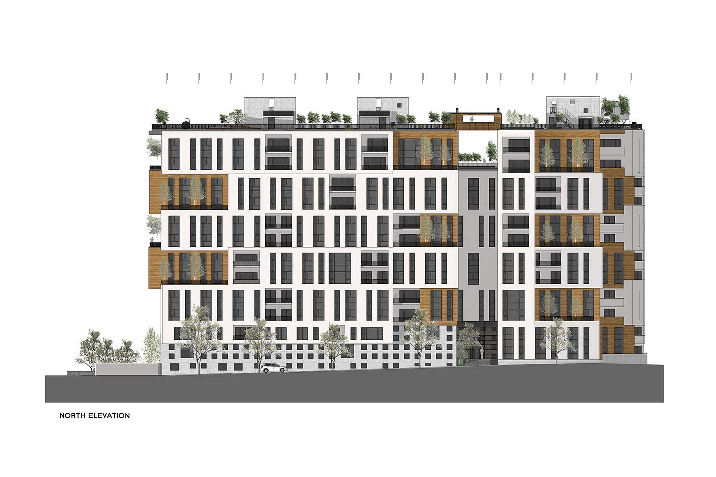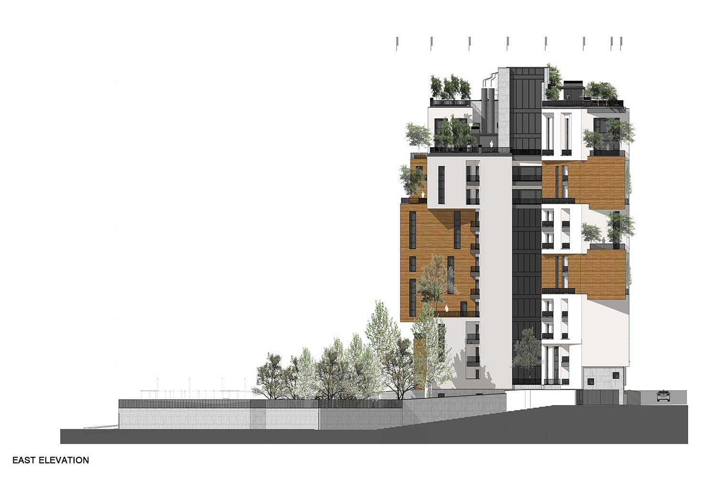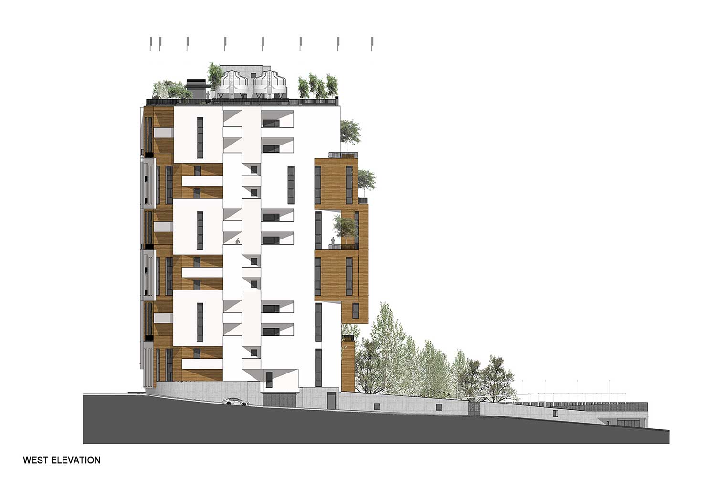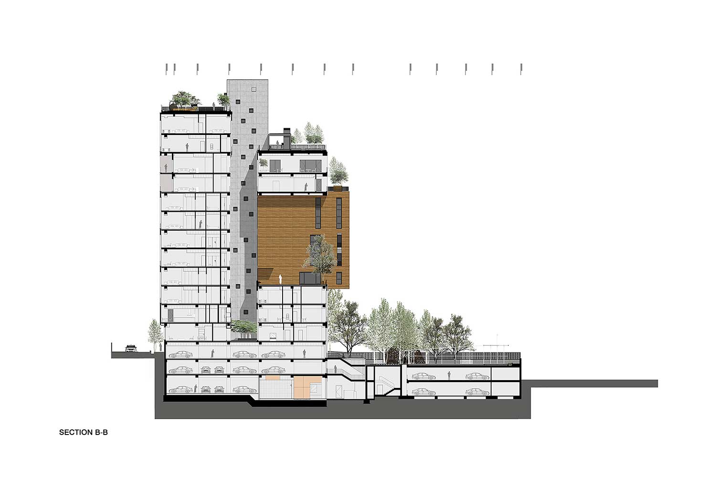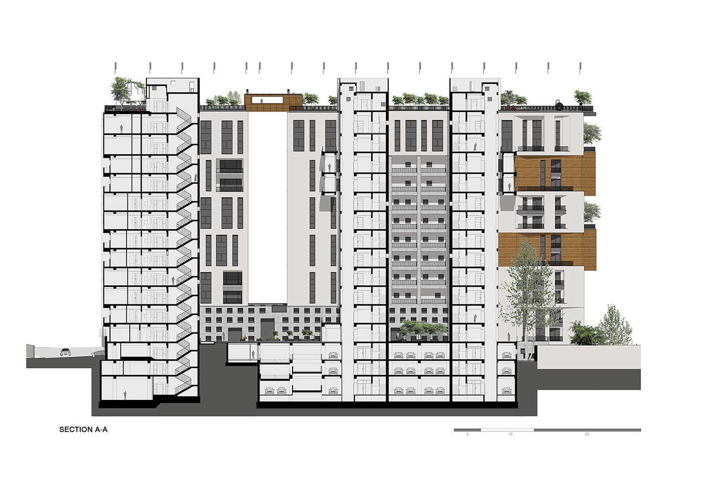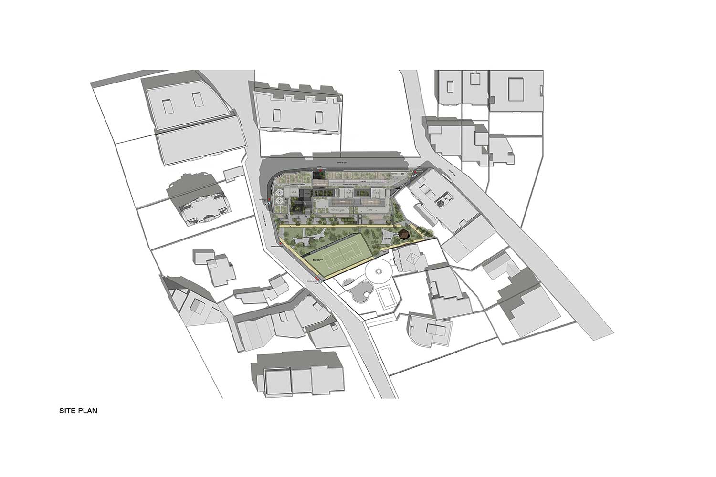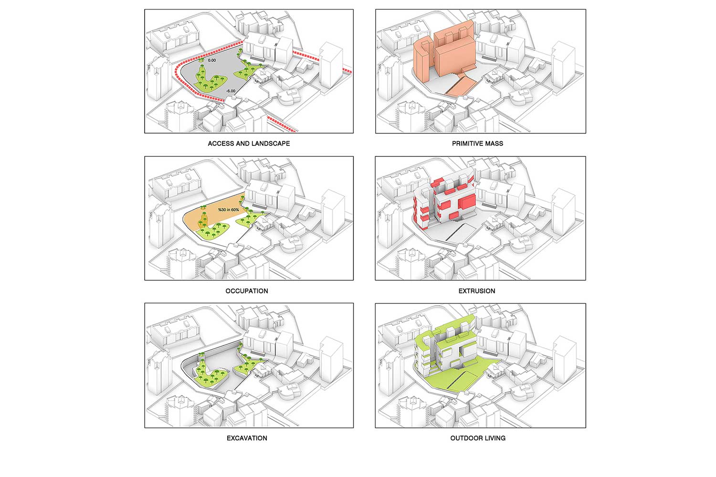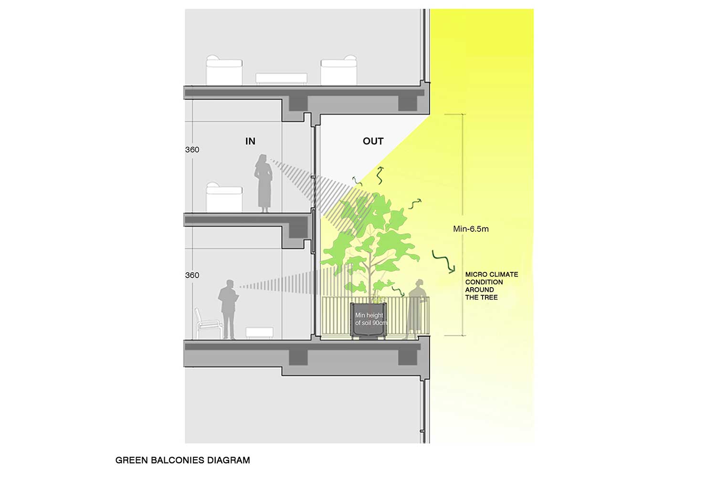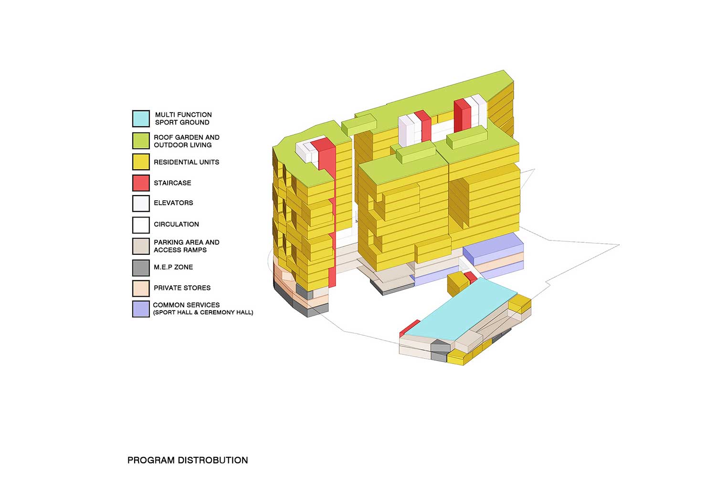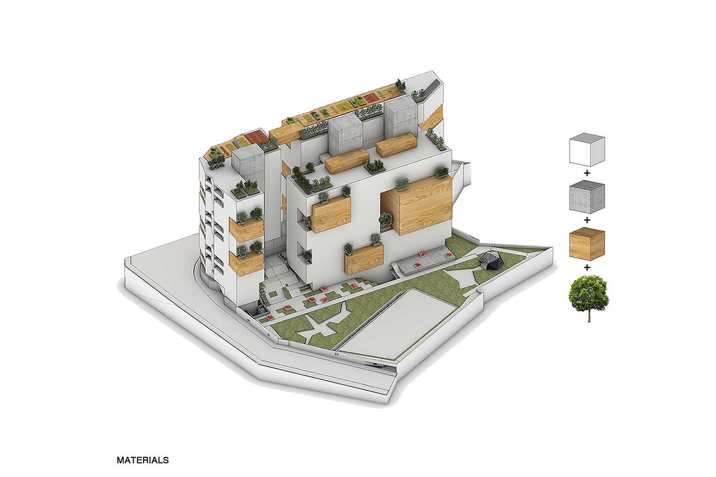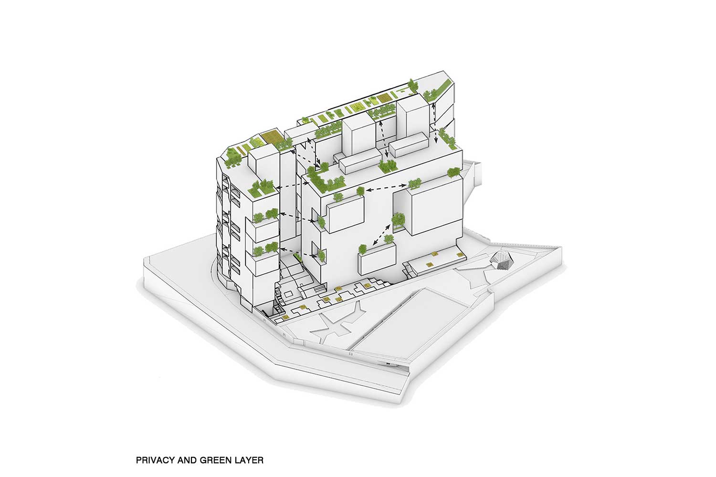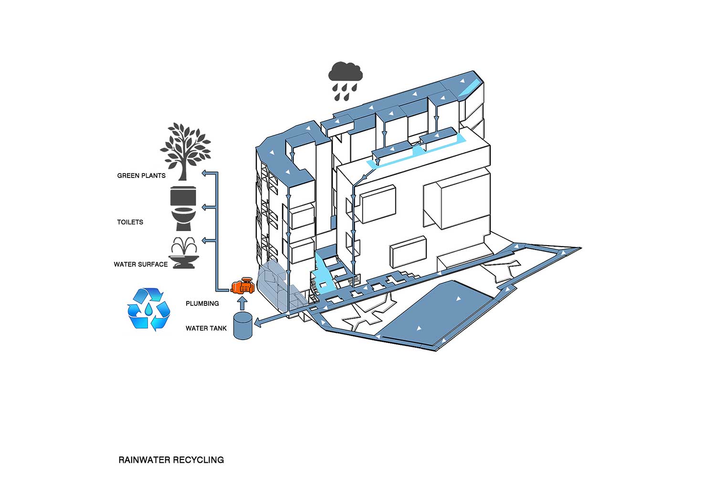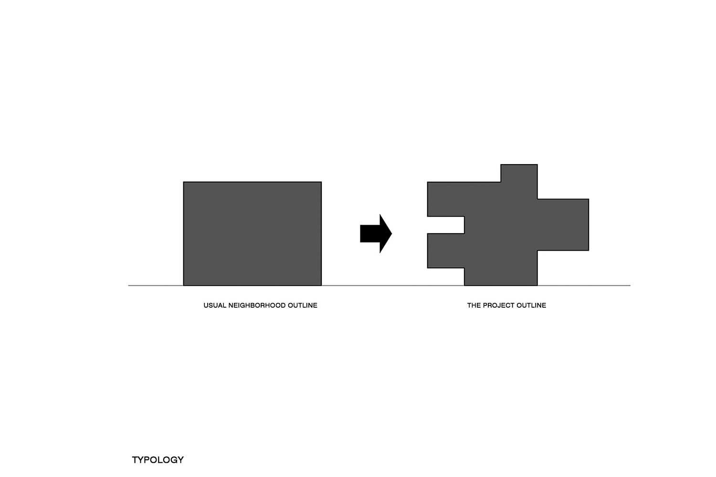مجتمع مسکونی باغ زعفرانیــــه، اثر مهران خوشرو

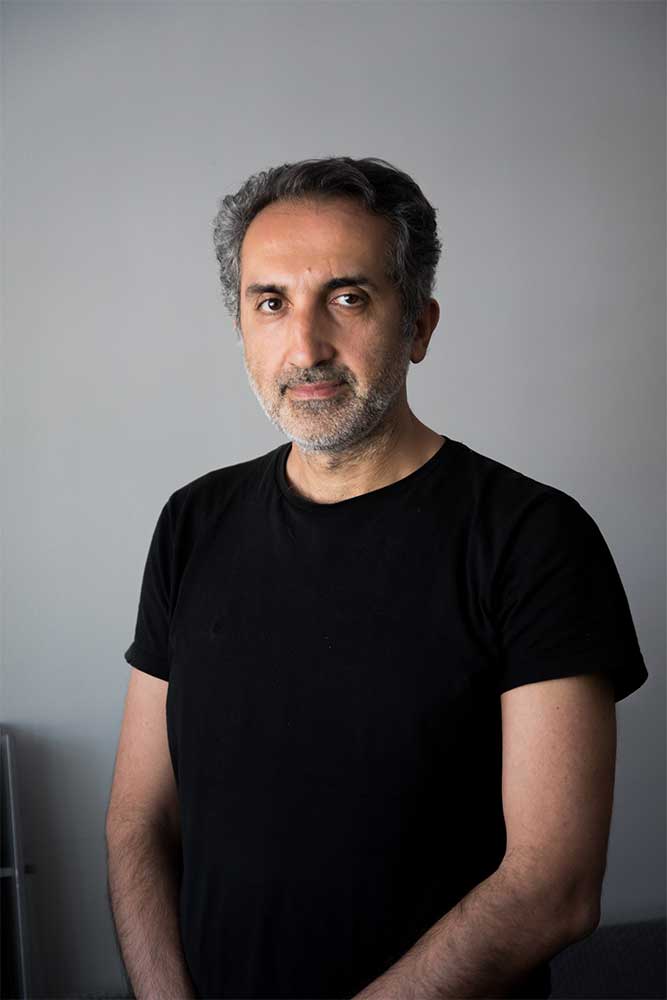
شاید از عمر بلندمرتبهسازی خصوصی در تهران کمتر از چهار دهه میگذرد، اما هنوز چالشهای افزایش تراکم در قانونگذاری و ساخت پا برجاست. فضاهای ارتباطی تاریک و فشرده، قطع ارتباط با زمین، نماهای تکرارشونده، پلانهای مشابه، واحدهای مسکونی که تنها به صورت یک کد و شماره در ماتریکس ساختمان گم میشود و… نمونههایی از این دست هستند.
باتوجه به تراکم بالای ساختوساز در نوار گرانقیمت شمالی تهران، کاهش کیفیت فضای زیستی به نفع ایجاد زیربنای بیشتر بهوضوح دیده میشود و عمدتا کیفیت فضای زندگی با بهای آن تناسبی ندارد.
مجتمع ٦٠واحدی زعفرانیه با زیربنای 38000 مترمربع در ١٢ طبقه در باغی به مساحت ٦8٠٠ مترمربع در یکی از دامنههای شمالی تهران، از طریق یک مشارکت ساختمانی شکل گرفته است و با همراهی سفارشدهندهاش یکی از اولین جایگزینهای موج فراگیر ساختوسازهای نیوکلاسیک تهران در مقیاس خود شد.
توجه به بافت طبیعی پیرامون و تعامل بنا با محیط از عناصر مورد توجه در طراحی بودهاند.
با در اختیار گرفتن ٣٠٪ از سطح شمالی زمین به عنوان سطح اشغال، به جهت بهرهگیری بیشتر از نور و چشمانداز طبیعی و پرهیز از قطع درختان موجود، زمینهی اصلی ساختمان در دو بلوک جداگانه در نظر گرفته شده است.
با دستهبندی پاکتهای فضایی به صورت زوجهای دو طبقه ارتفاع ١٢ طبقهی ساختمان به شش قسمت تقسیم میشود که به کوتاهتر جلوه دادن حجم کمک میکند.
در نمای جنوبی که رو به باغ قرار گرفته، جعبههای چوبی حاوی فضای مسکونی به صورت معلق از زمینهی سفید حجم بیرون کشیده شده تا نماهای جدیدی رو به مناظر اطراف ایجاد گردد، از طرفی تحرک حجمهای بیرونزده یا فرو رفته باعث به وجود آمدن حیاطهای باز یا نیمهباز متعددی در جوار واحدهای مسکونی شده که به کیفیت فضای مسکونی در ساختار بلندمرتبه میافزاید.
بدین ترتیب تعریف متفاوتی از همسایگی در حجم برقرار میشود. به جای تکرار یک پلان در ارتفاع، مجموعهای از آپارتمانهای دو تا پنج طبقه که پلانهای مشابهی دارند روی هم چیده شده که با ساخت و ساز بلندمرتبهی متداول اطراف سایت تفاوت دارد و تعامل بیشتری با محیط متنوع و طبیعی خود برقرار میسازد.
نحوهی آرایش واحدهای مسکونی به گونهایست که تمام واحدها حداقل سه ضلع مشترک با بیرون دارند. این امر امکان دید برای اکثر واحدها به مناظر اطراف را فراهم میسازد.
بافت سبز و طبیعی سایت فرصتهای زیادی برای پیادهروی، دوچرخهسواری، ورزشهای فضای باز و… برای ساکنین مجموعه پدید میآورد که برای این منظور از تمام سطوح سایت و بنا از جمله بام مجموعه استفاده شده است.
کتاب سال معماری معاصر ایران، 1401
نام پروژه: باغ زعفرانیه
عملکرد: مسکونی
دفتر طراحی: الگو
معمار: مهران خوشرو
همکاران طراحی: آلمارا ملکمیان، مهدی آتشبار، امیر مسعود نفیسی، عادل عطائی، سودابه قربانی، نسترن نامور، طناز خوشرو، نیلوفر اسماعیلی، ریحانه میرآفتاب، سپیده قابلزاده، امیر حسین محبی، ترنگ اسدی، هاشم کریمیعرب
کارفرما: سهراب اسدی
مجری: سهراب اسدی
نورپردازی: شرکت آریان کهن
مهندس تاسیسات: علی افشاریان، فریدون مهیمنی، علیرضا نظری
نوع تاسیسات: چیلر و گرمایش مرکزی
مهندس سازه: فرزان حداد شرق
نوع سازه: بتنی
آدرس پروژه: زعفرانیه، خیابان بهزادی، خیابان ماکوئی پور شمالی، نبش خیابان امامی
مساحت زمین: 6800 مترمربع
زیربنا: 38000 مترمربع
تاریخ شروع-پایان ساخت: 1395-1388
عکاس پروژه: محمدحسن اتفاق، پرهام تقیاف
وبسایت: www.olgooco.com
ایمیل: Olgooco@yahoo.com
اینستاگرام: olgoooffice
Zafaraniye Garden Complex, Mehran Khoshroo

Project Name: Zafaraniye Garden Complex
Function: Residential
Company: Olgoo
Lead Architects: Mehran Khoshroo
Design Team: AlmaraMelkomian, Mehdi Atashbar, Amir masoud Nafisi, Adel Ataei, Soudabe Qorbani, Nastaran Namvar, Tannaz Khoshroo, Niloofar Esmaeili, Reyhane Miraftab, Sepide Ghabelzede, Amir Hossein Mohebi, Torang Asadi, HashemKarimi
Client: Sohrab Asadi / Executive Engineer: Sohrab Asadi
Lighting: Arian Kohan Co
Mechanical Installations Engineer: Ali Afsharian, Fereydoun Mohimani, Alireza Nazari
Structural Engineer: Farzan Hadad Shargh
Structure: Concrete Structur
Location: EmamiSt. MakooyipourSt.BehzadiBlvd.ZafaraniyehSt.Tehran,Iran
Total Land Area: 6800 m2
Area of Construction: 38000 m2
Date: 2016
Photographer: mohammad hasan ettefagh, Parham Taghioff
Website: www.olgooco.com
Email: Olgooco@yahoo.com
Instagram: olgoooffice
Around four decades have passed since the long life of private construction in Tehran, but many challenges still need to be investigated. Dark and compact public spaces, repetitive facades, similar plans, residential units that are only lost as a code and number in the building matrix, and so on. … there are examples of this kind.
Due to the high density of construction in the north of Tehran, the reduction of the quality of living space is clearly seen in favor of creating more built are, and mainly the pattern of living space is not proportional to its price.
The 60-unit Zafaranieh complex with an area of 38000 square meters and 12 floors is located in a 6,800 square meters garden on one of the northern slopes of Tehran. And with the company of the client, it became one of the first alternatives of Tehran’s “Neo Classic” trend of construction on its scale.
Considering the surrounding natural environment, and the interaction of the building with the neighborhood has been mentioned in the design.
By taking 30% of the land as a footprint, utilizing the natural light and landscape, and avoid cutting down the existing trees, the main area of the building has been considered in two separate blocks.
By classifying the spatial envelopes as two-floor pairs, the 12-floor building is divided into 6 parts, which helps make the volume appear shorter.
In the southern view facing the garden, the wooden boxes containing the living space are suspended from the white background of the volume to create new views of the surrounding views, on the other hand, the movement of the protruding or sunken volumes causes the creation of several open or semi-open courtyards. Next to the residential units add to the quality of the residential space in the high-rise structure.
In this way, a different definition of the neighborhood is established in the volume. Instead of repeating a plan in height, a series of 2 to 5-floor apartments with similar plans are stacked together, which is different from the common high-rise construction around the site and creates more interaction with its diverse and natural environment. The arrangement of residential units is in a way that all units have at least 3 common sides with the outside. This makes it possible for most of the units to see the surrounding scenery.
The green and natural environment of the site creates many opportunities for walking, cycling, outdoor living, etc. for the residents of the complex. for this purpose, all levels of the site and building, including the roof, have been used.

