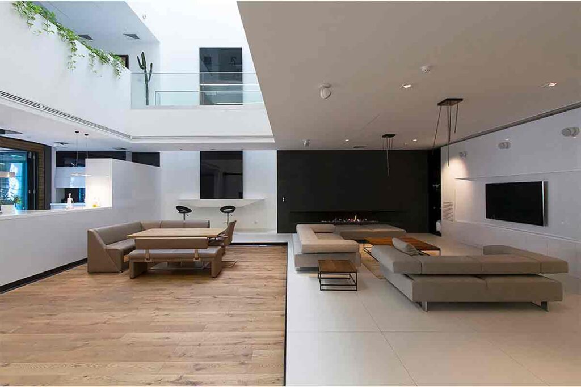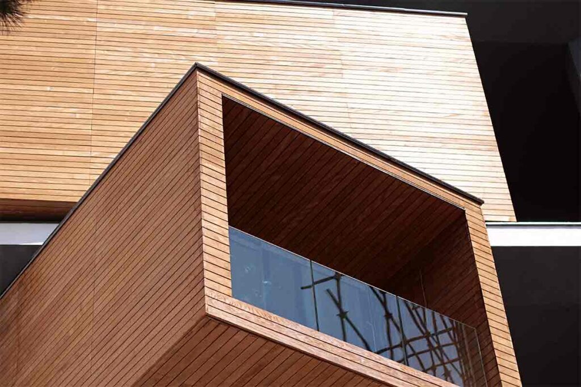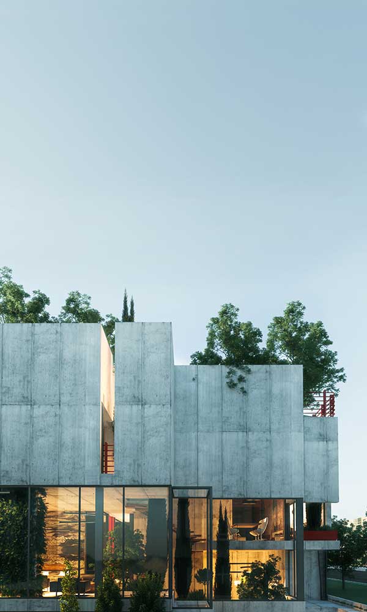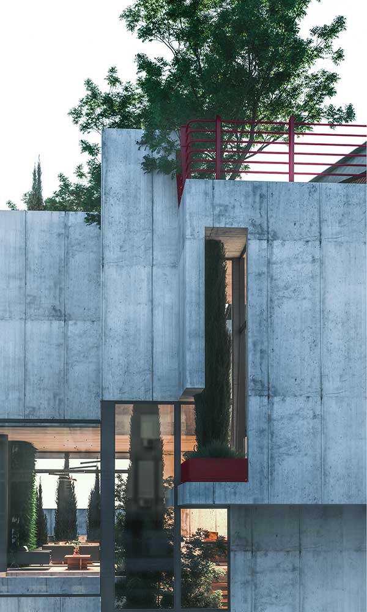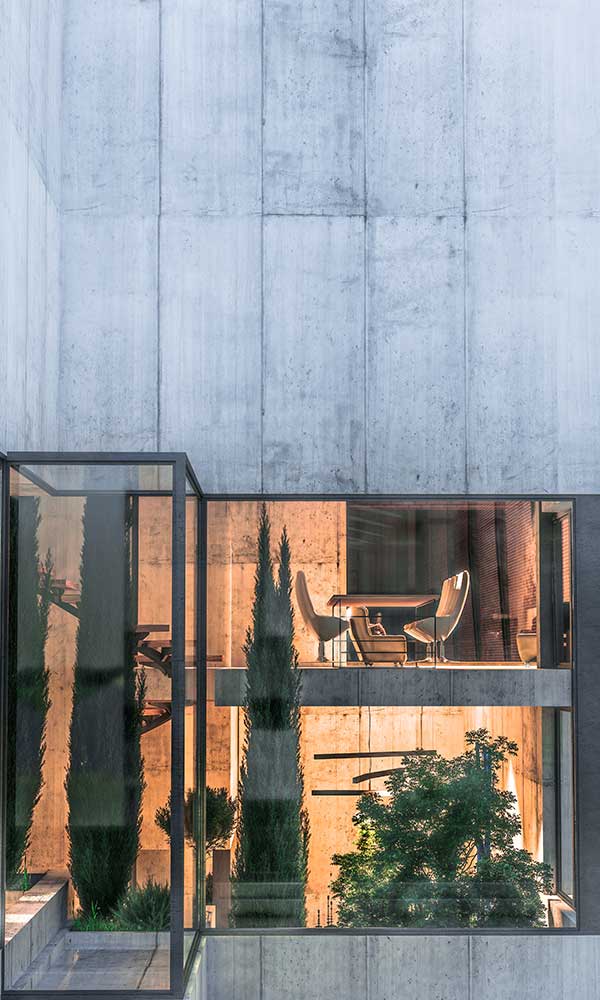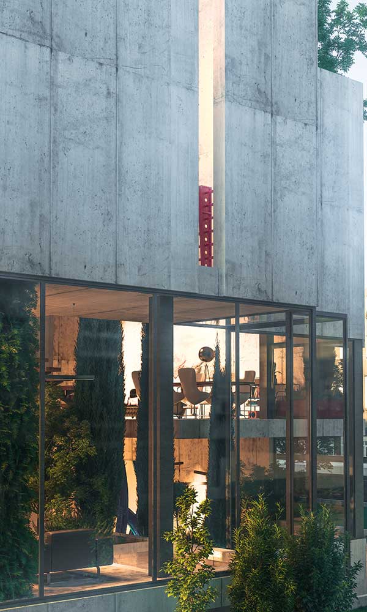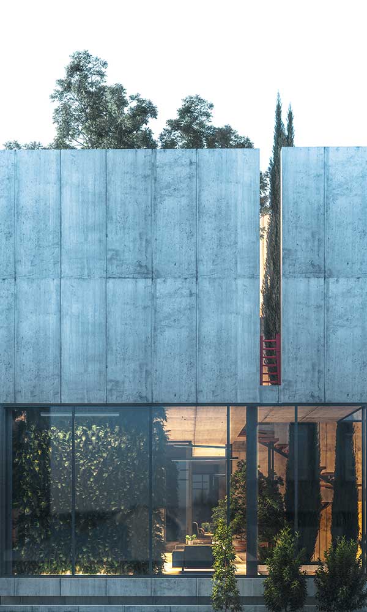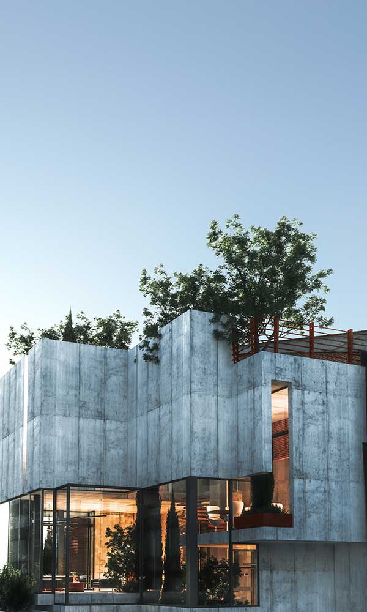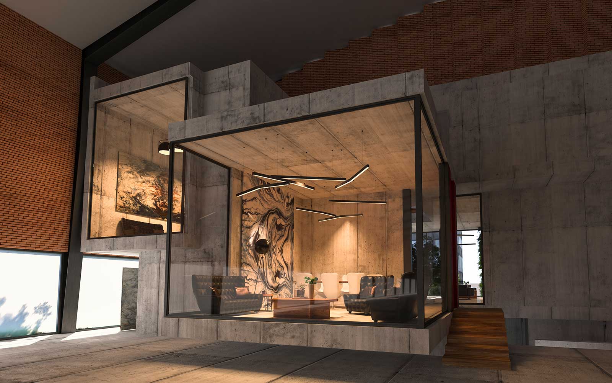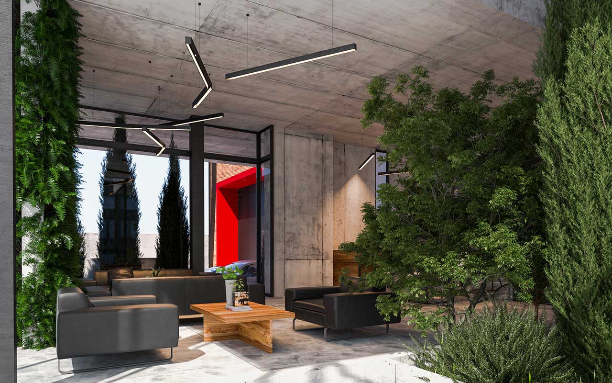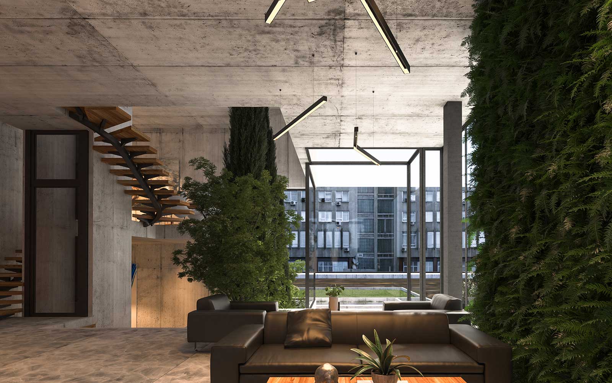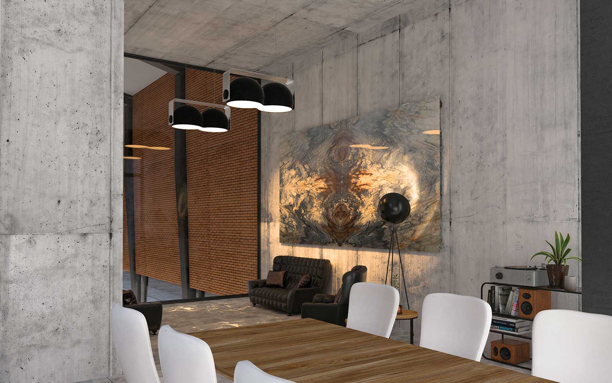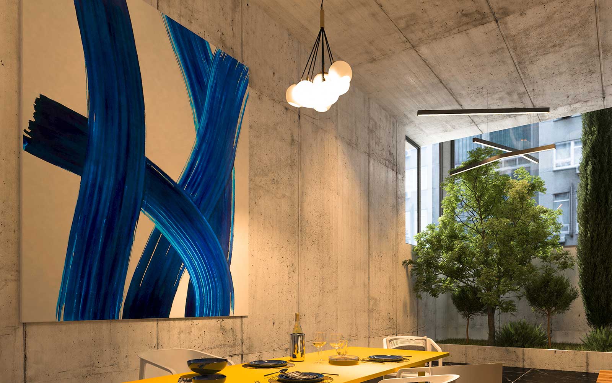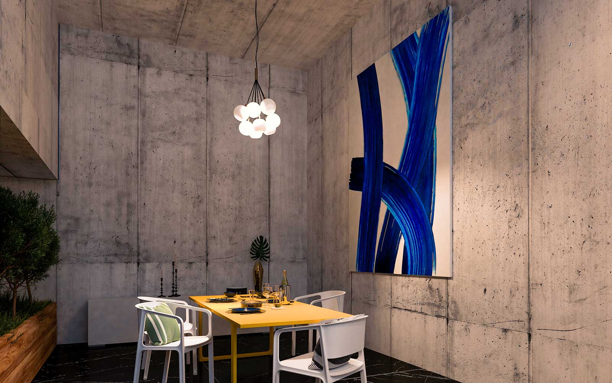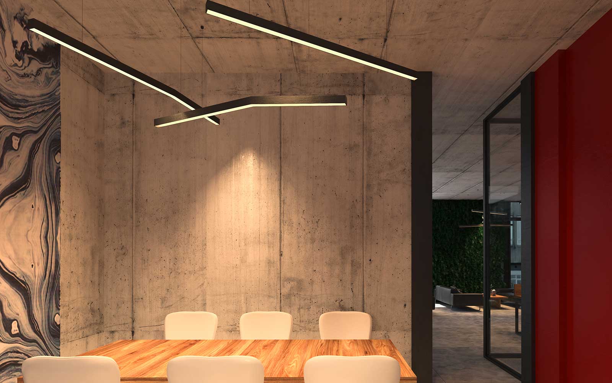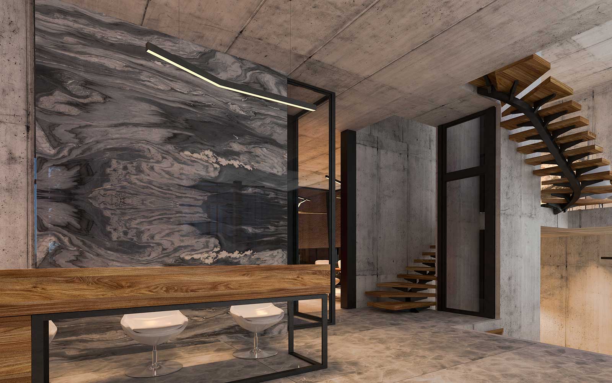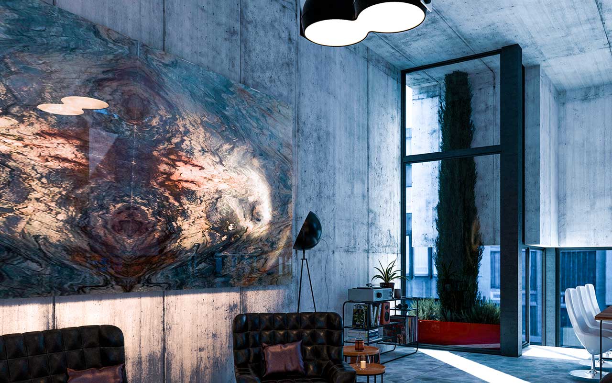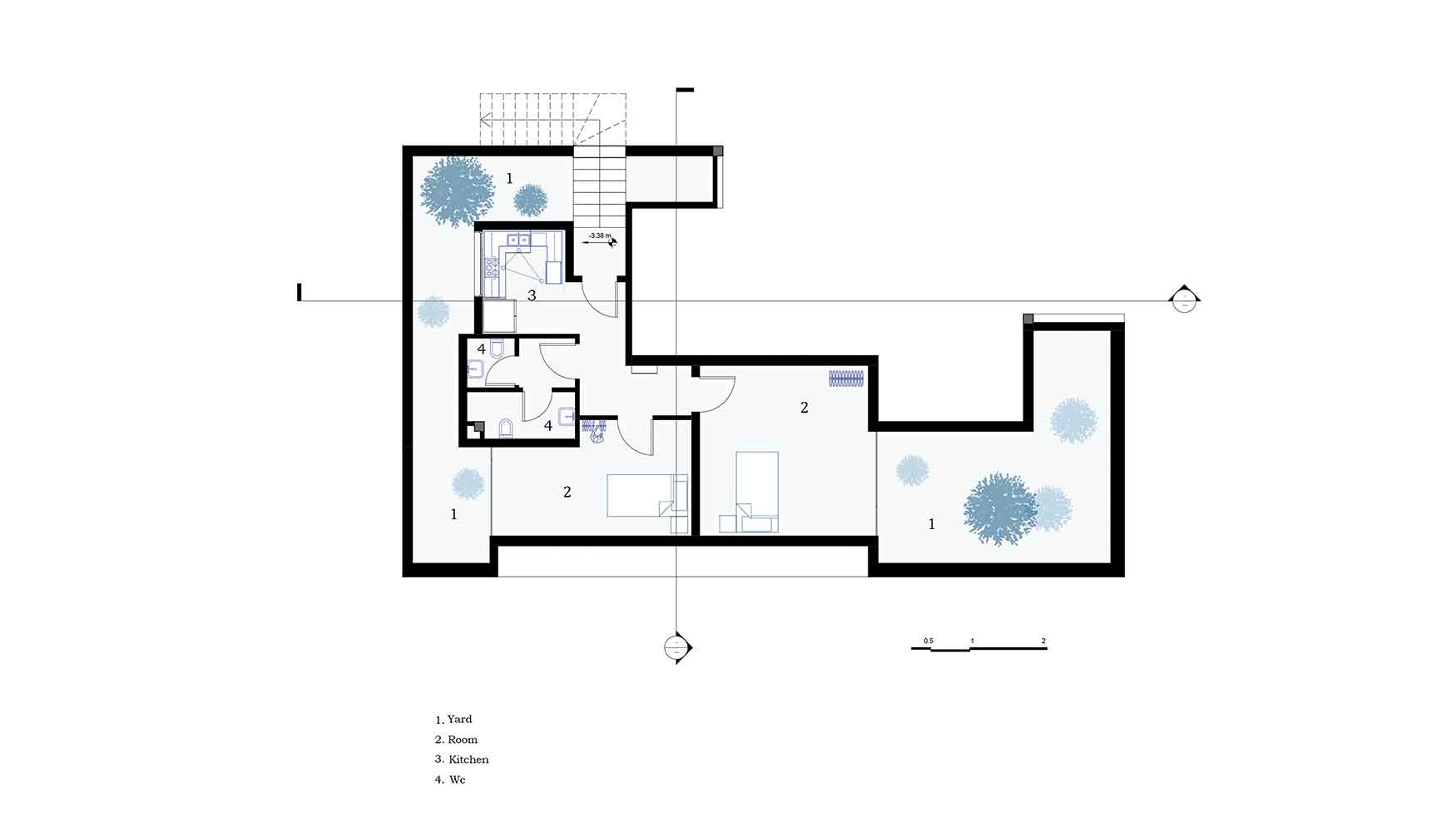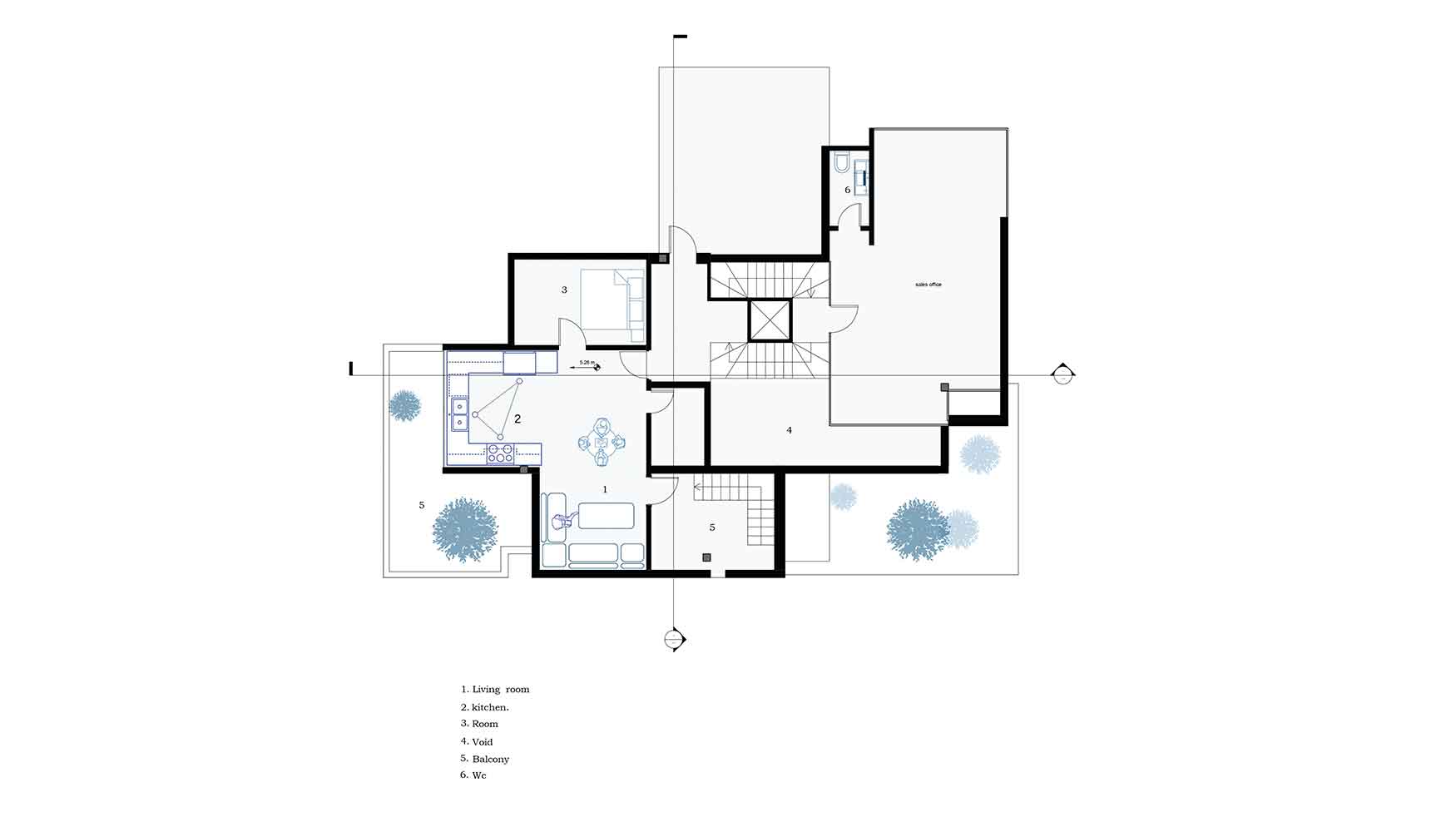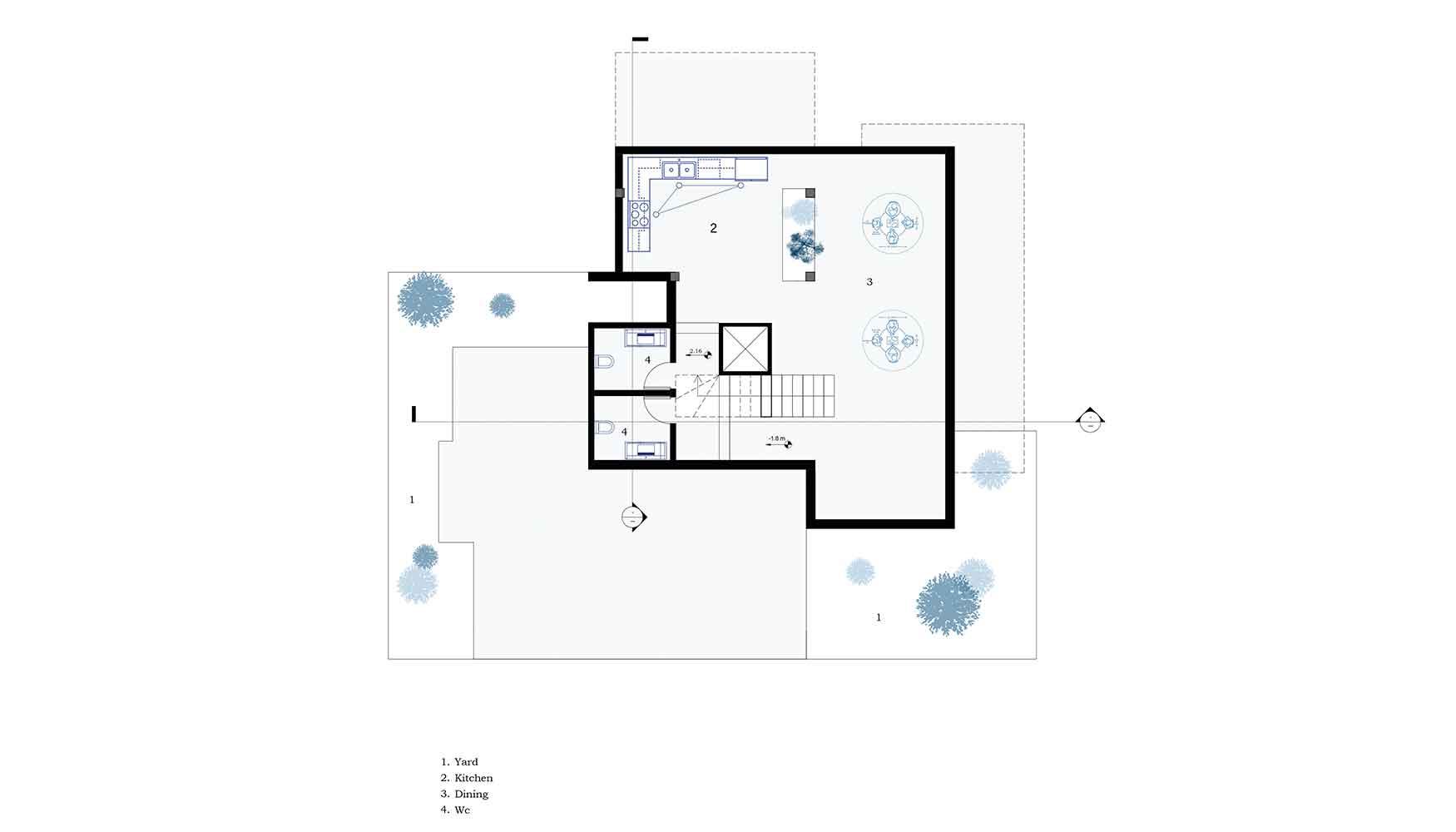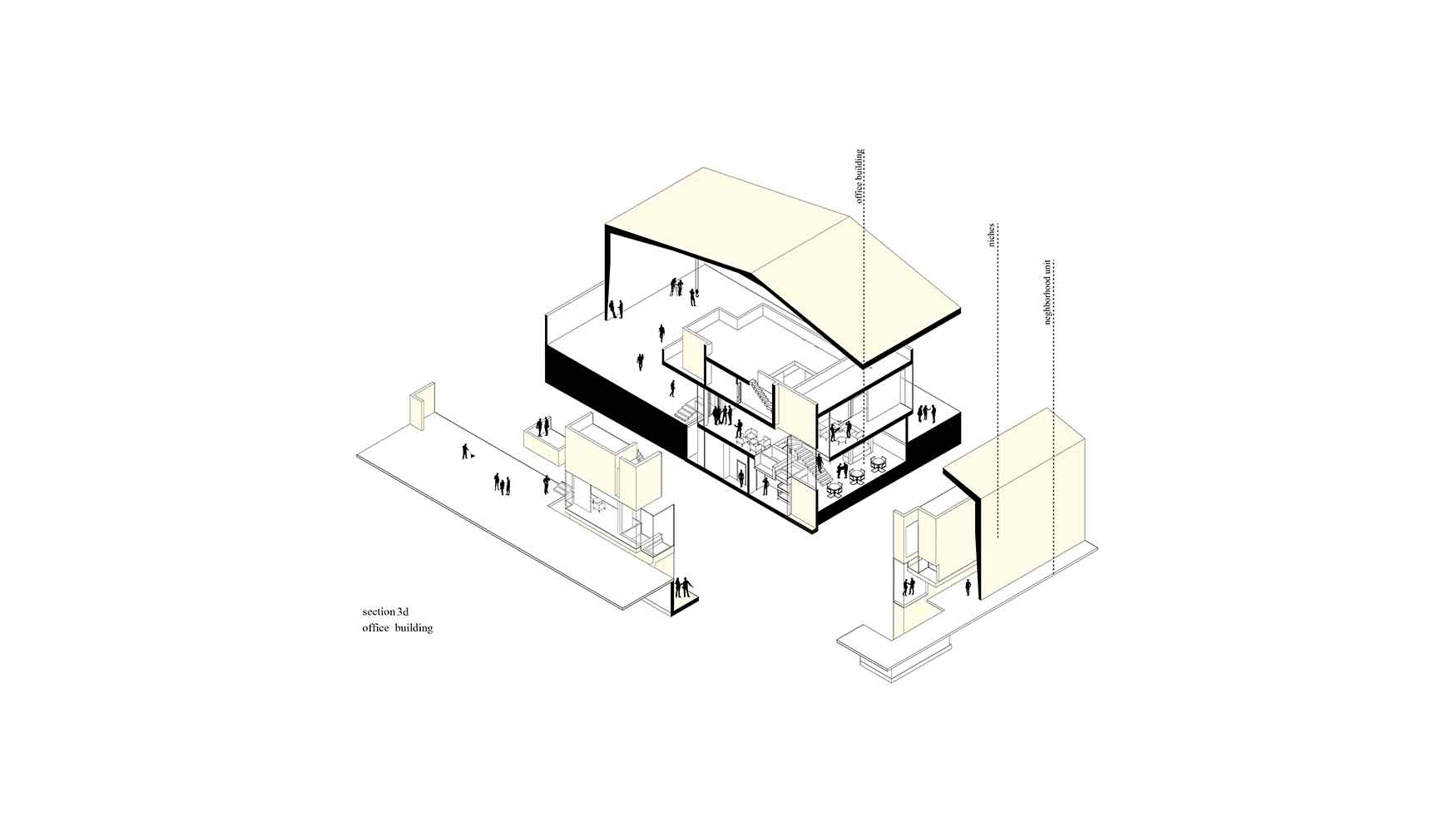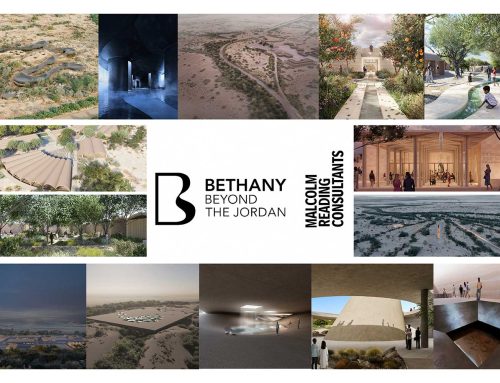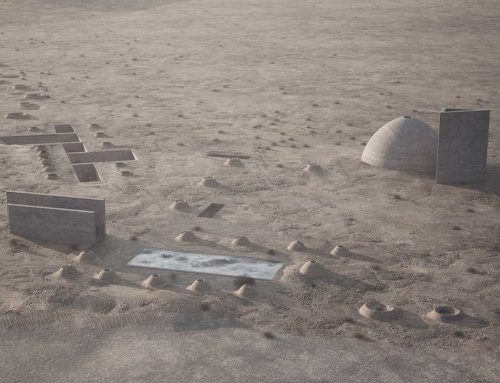مجتمع سنگ تهرانی، اثر سعید شناخته

رویکرد این پروژه که محلی برای نمایش و فروش محصولات اسلب سنگ میباشد، فراتر از ایجاد یک فضای نمایشگاهی است. به صورتیکه مخاطب با قرارگرفتن در فضا و تجربهی حسی کاربرد متریال سنگ در ساختمان به عنوان یک ابژهی هنری، به انتخاب دست بزند.
پروژه بخش الحاقی به سولهای است که اخیرا احداث شده و پس از آن کارفرما در صدد افزودن یک دفتر اداری، یک بخش اقامتی و همچنین فضایی نمایشگاهی برآمده است. در نتیجه ارتباطی که واحد الحاقی با سولهی موجود برقرار میکند حائز اهمیت بوده و در بسیاری تصمیمگیریها بر فرم کلی پروژه و نحوهی قرارگیری فضاها تاثیرگذار میباشد.
پروژه واقع در شهرک صنعتی شمسآباد در بستری قرار گرفته که اکثر سولهها و فروشگاهها در زمینهی متریال سنگ فعالیت میکنند. موضوع رقابت در کنار اینکه یک فرصت برای کارفرما محسوب میشود چالشی است که طراحی میتواند با القای حس دعوتکنندگی به مخاطب به آن پاسخ دهد.
از آنجاکه تجربیات بشر طی قرن 19 و اوایل قرن 20 نشان داد که ایجاد فضاهای صنعتی آلوده و بدون مقیاس انسانی پاسخگوی طراحی برای امروز نمیباشد تلاش شد تا تنوع فضایی، جذابیتها، آرامش، زیبایی، رنگ و همخوانی در گسترهی محیط کار و تولید وارد شود تا علاوه بر مخاطبین پروژه، نیروی کار که مولفهی مهمی در طراحی بناهای صنعتی و تولیدی است ملحوظ گردد.
هدف کارفرما شکلگیری پویای فضاهای تولید، فروش و اقامت بود که توسط بازی با ارتفاع سطوح، ارتباط پیوستهای بین این فضاها شکل میگیرد. به کارگیری افراطی بتن در نمای خارجی برای القای حس صلبیت در تضاد با حجم شیشهای که لابی مجموعه را در بر میگیرد به منظور دعوت کردن از مخاطبینی است که پیرامون بنا در گذر هستند و از سمت دیگر رنگ خنثی بتن کمک میکند تا جلوهی نمایشی سنگهای به کار رفته افزایش یابد.
عقبنشینی ساختمان در سایت و ابعاد آن به گونهای است که علاوه بر تبعیت از فرم سوله، خط آسمانی که سوله ایجاد میکند را مخدوش ننماید و همچنین با توجه به جهتگیری سایت، نور مطلوبی در ساعات مختلف وارد فضاهای مجموعه شود.
کتاب سال معماری معاصر ایران، 1399
________________________________
نام پروژه: مجتمع سنگ تهرانی
عملکرد: اداری
دفتر طراحی: استودیو شناخته
معمار اصلی: شناخته سعید
همکار طراحی: عرفان جواهری، ثمین اشراقی
طراحی و معماری داخلی: سعید شناخته
کارفرما: آقای تهرانی
مساحت-زیربنا: 315 مترمربع، 425 مترمربع
تاریخ شروع: 1399
نوع سازه: بتنی
آدرس پروژه: تهران، شهرک صنعتی شمسآباد، خیابان بوستان، نبش گلبن 5
ایمیل: saeedshenakhteh.studio@yahoo.com
اینستاگرام: saeedshenakhteh@
Tehrani Stone Complex, Saeed Shenakhteh
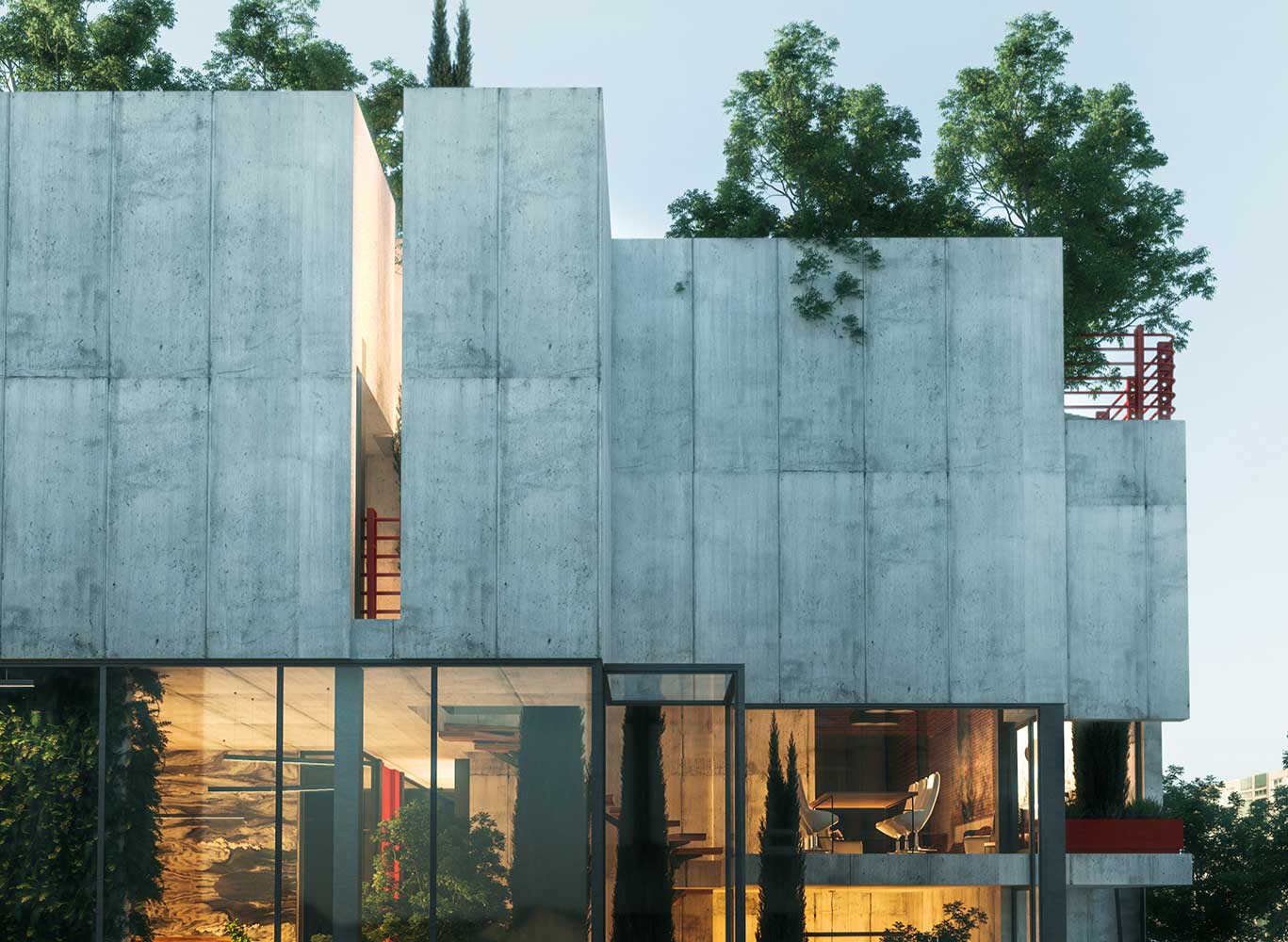
Project Name: Tehrani Stone Complex \ Function: commercial and offices \ Company: Shenakhteh studio
Lead Architect: Saeed Shenakhteh \ Design Team: Samin Eshraqi, Erfan Javaheri
Interior Design: Saeed Shenakhteh \ Client: Mr. Tehrani
Total Land Area: 315 Sq.m \ Infrastructure: 425 Sq.m \ date: 2020 \ Structure: Concrete
Location: Shamsabad industrial town, Tehran, Iran
Email: saeedshenakhteh.studio@yahoo.com
Instagram: @saeedshenakhteh
this project’s approach, which is a place to display and sell stone slab products, goes beyond creating a showroom. It tries to give the audience a choice by being in space and sensory experience of using stone material in the building as an artistic object.
The project is an annex to a newly constructed shed, after which the employer intends to add an office, a residential section, as well as an exhibition space. As a result, the connection that the add-on unit establishes with the existing shed becomes important and in many decisions affects the overall form of the project and the placement of the spaces.
The project is located in Shams Abad Industrial Town. In a context where most sheds and shops work in the field of stone materials. The issue of competition, in addition to being an opportunity for the employer, is a challenge for designer to create a sense of invitation to the audience.
Since human experience during the 19th and early 20th centuries showed that creating polluted industrial spaces without human scale is not the answer to design for today, it is tried to create spatial diversity, charm, comfort, beauty, colors and harmony in the workplace to consider the workforce, which is an important component in the design of industrial and production buildings.
The employer’s goal was the dynamic formation of production, sales and residence spaces, which are formed by playing with the height of the levels, a continuous relationship between these spaces. Excessive use of concrete in the exterior to induce a sense of negativity in contrast to the volume of glass that surrounds the lobby of the complex is to invite the audience around the building on the other hand, the neutral color of the concrete helps the stones to look better.
The retreat of the building on the site and its dimensions are in the way that in addition to following the form of the shed, do not distort the sky line created by the shed and also according to the orientation of the site, result in the entrance of the desired light in the spaces at different times.

