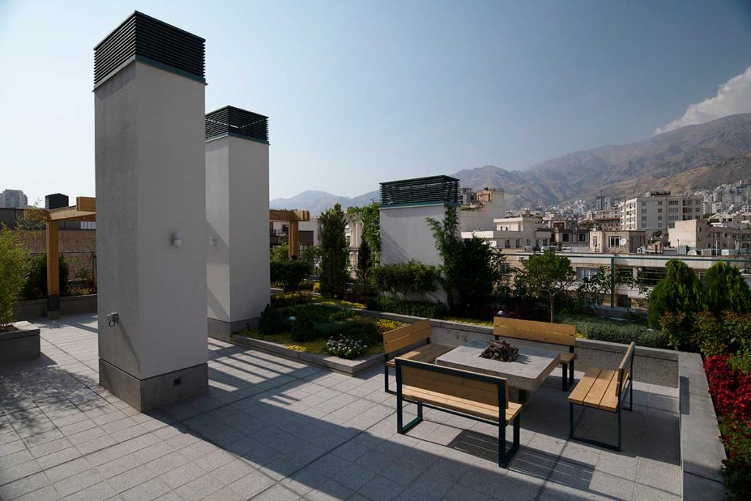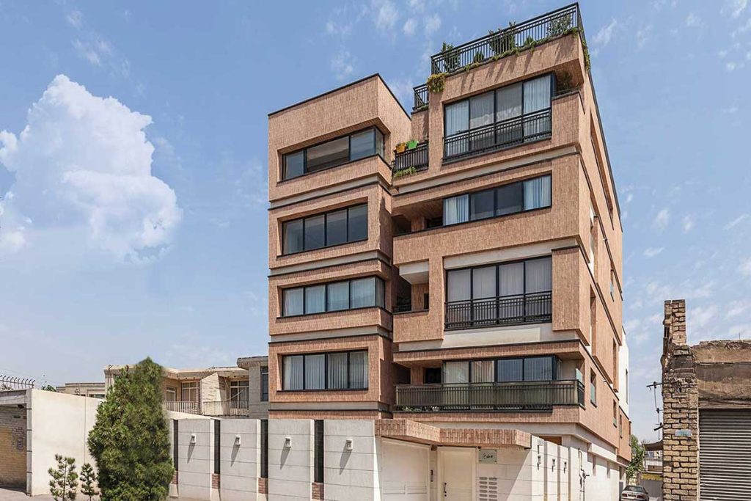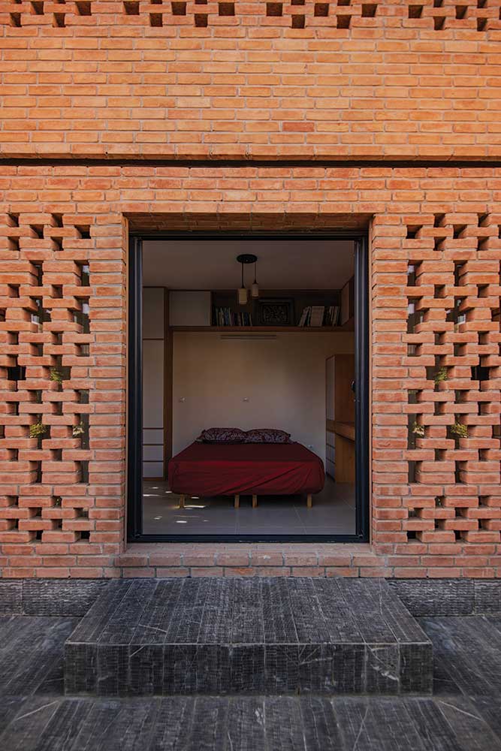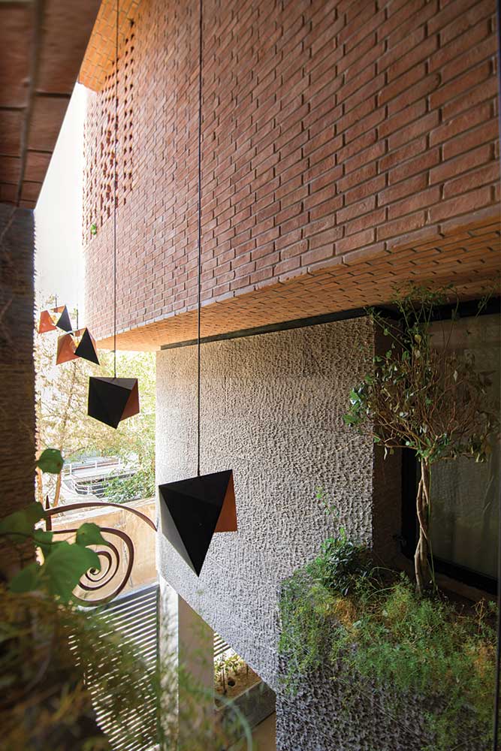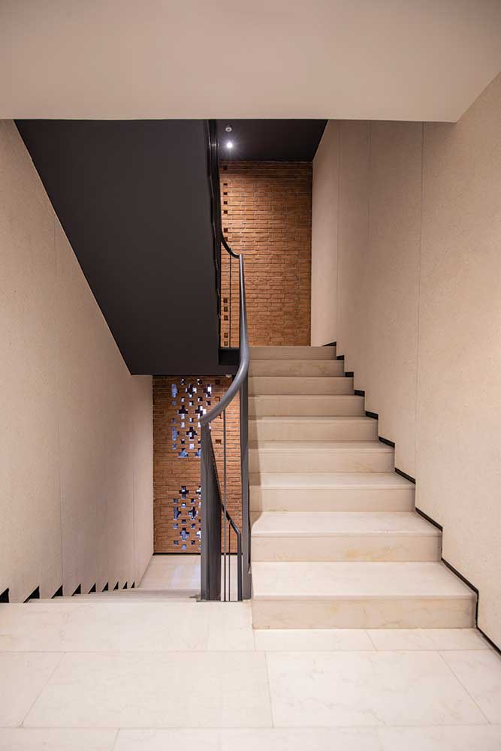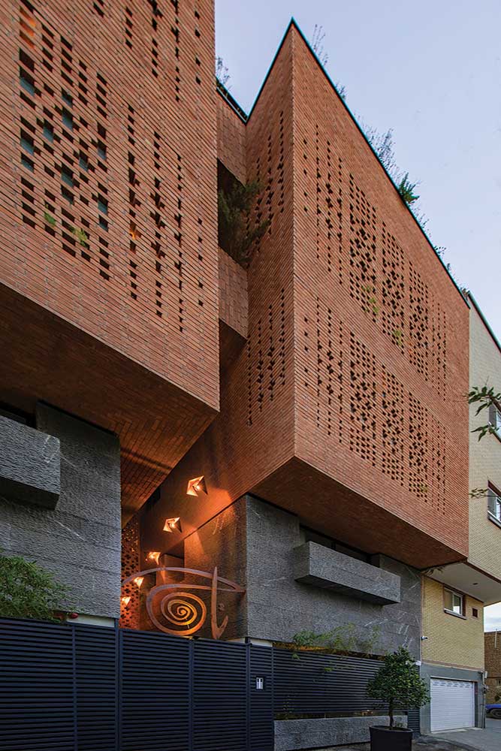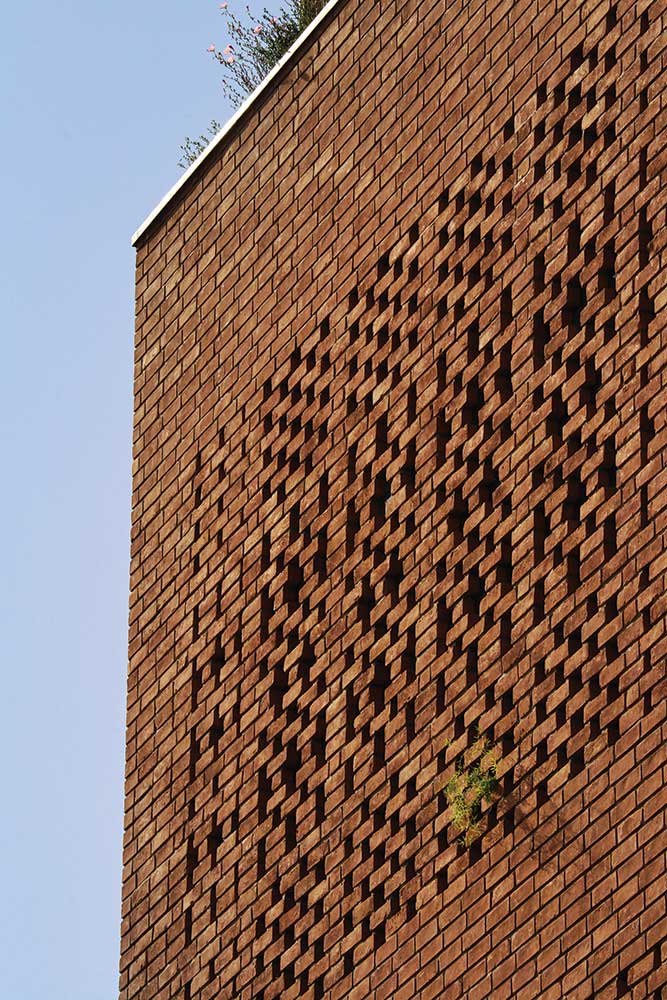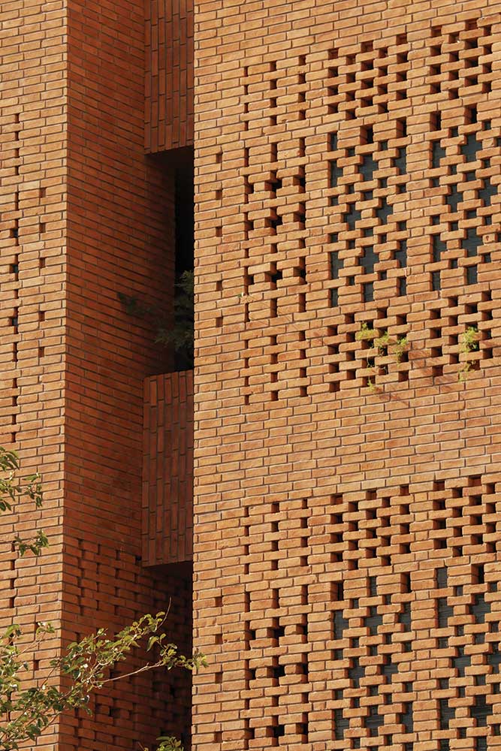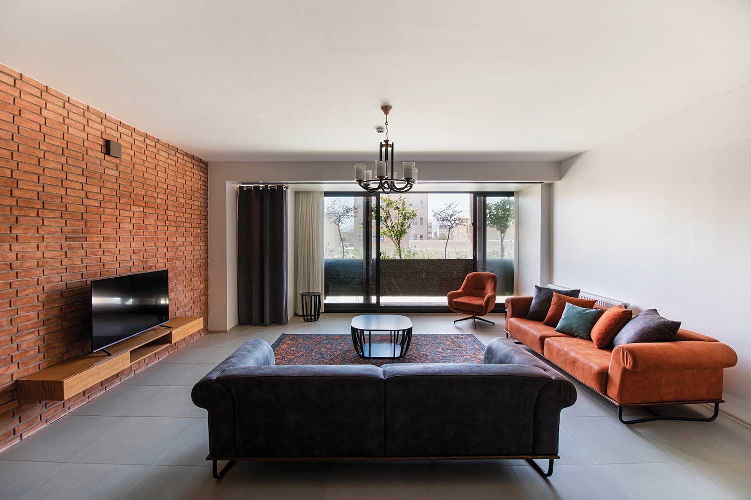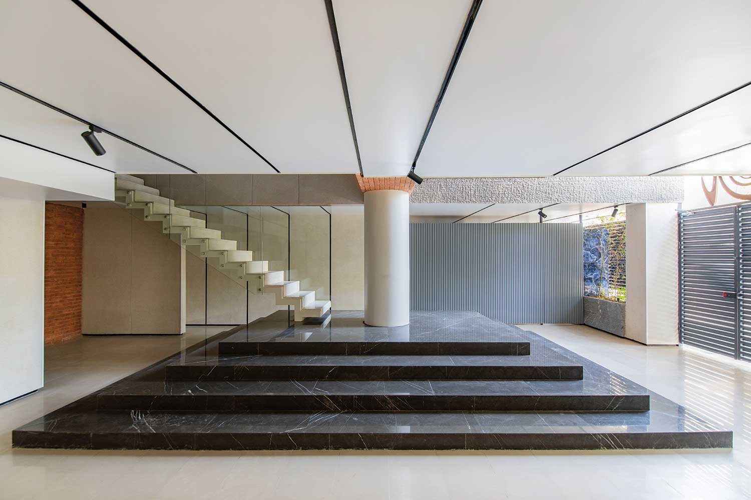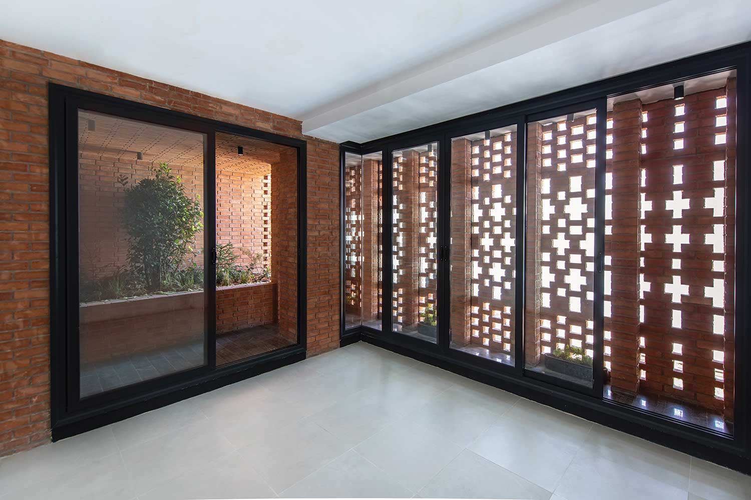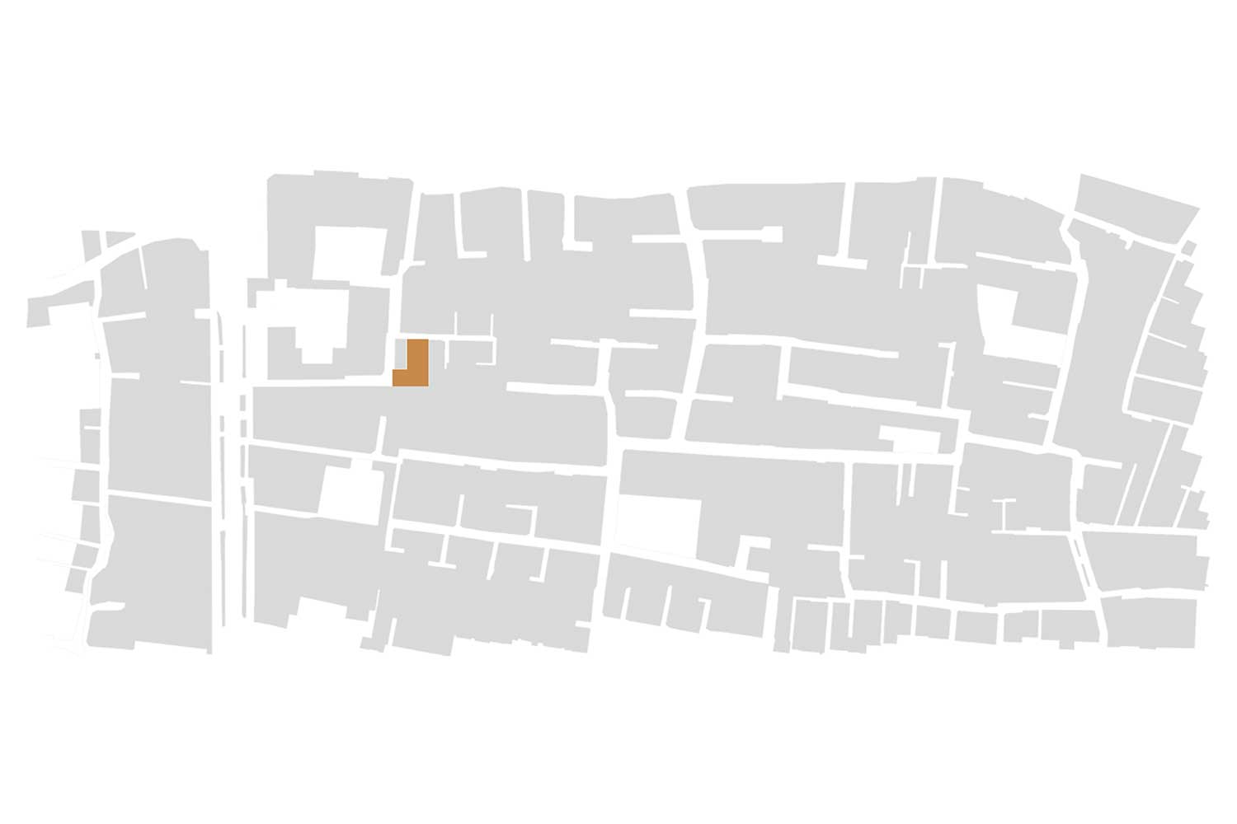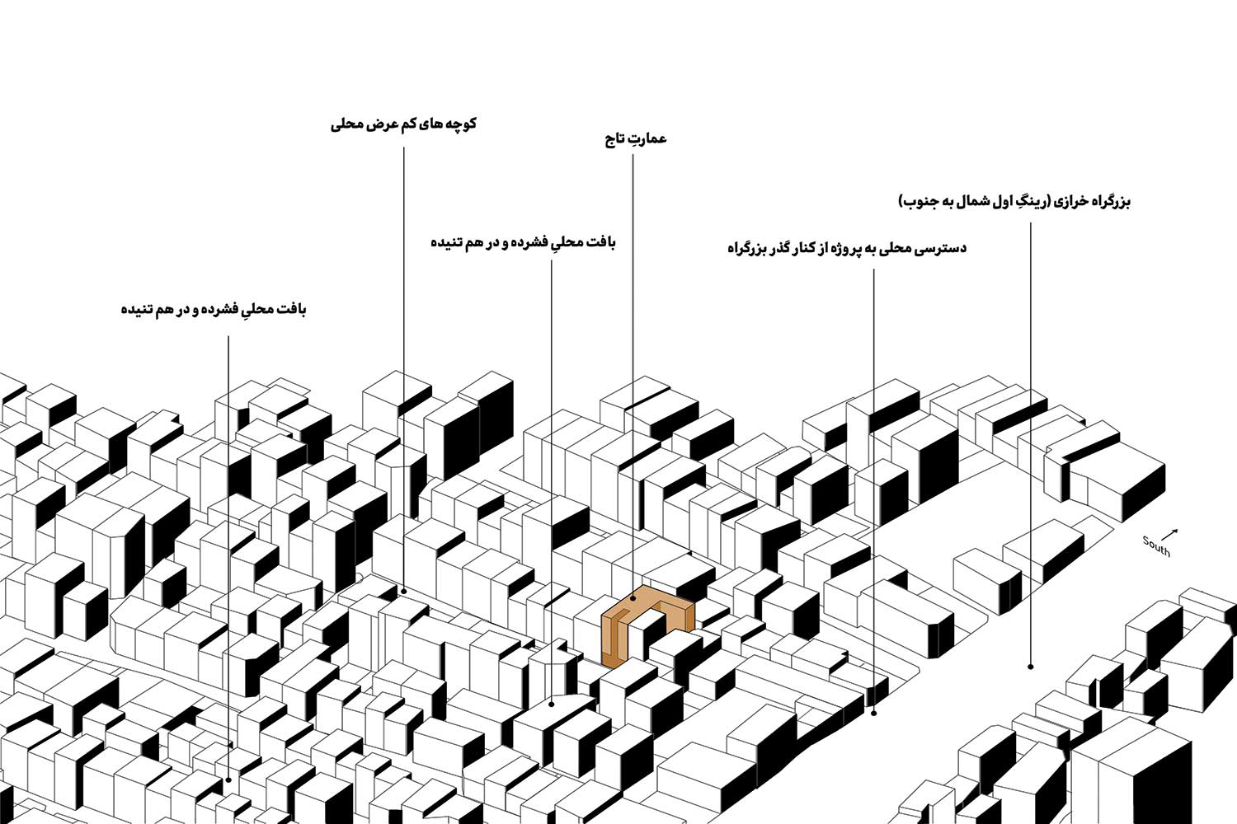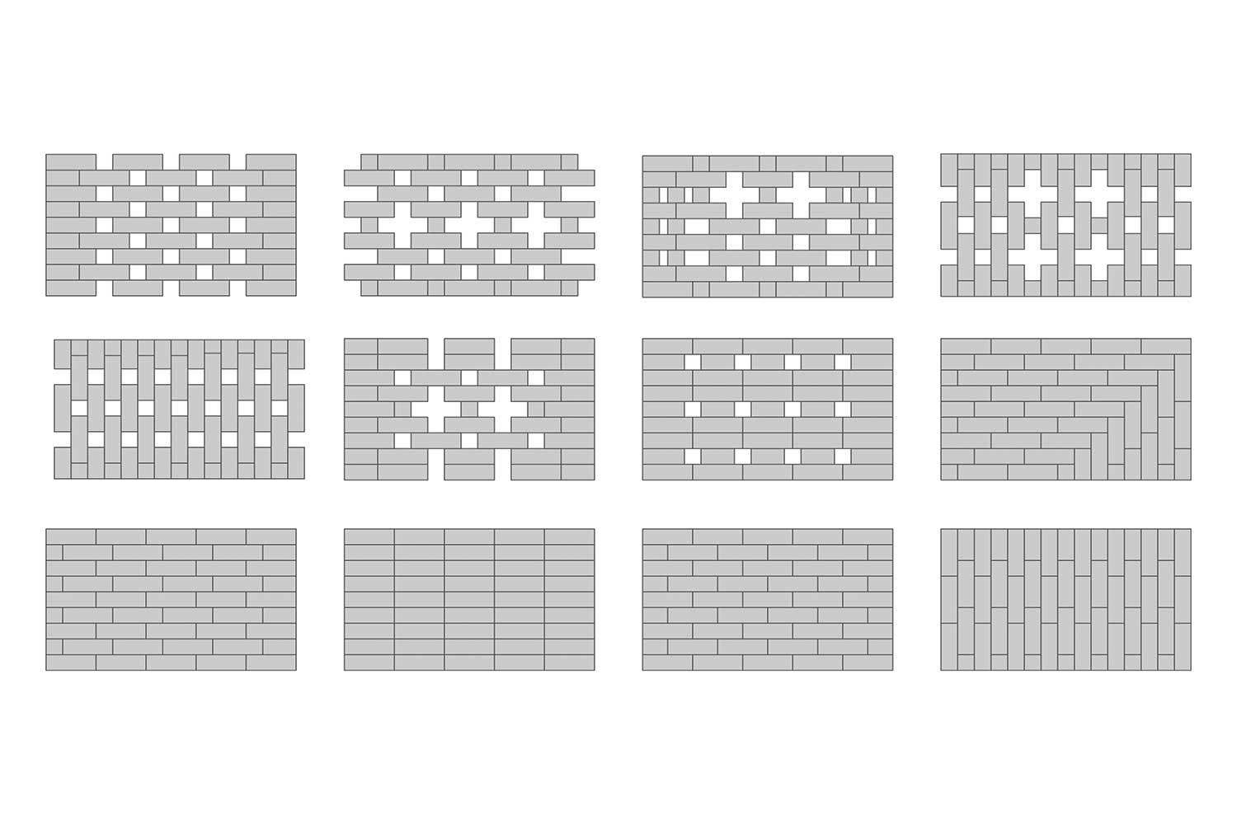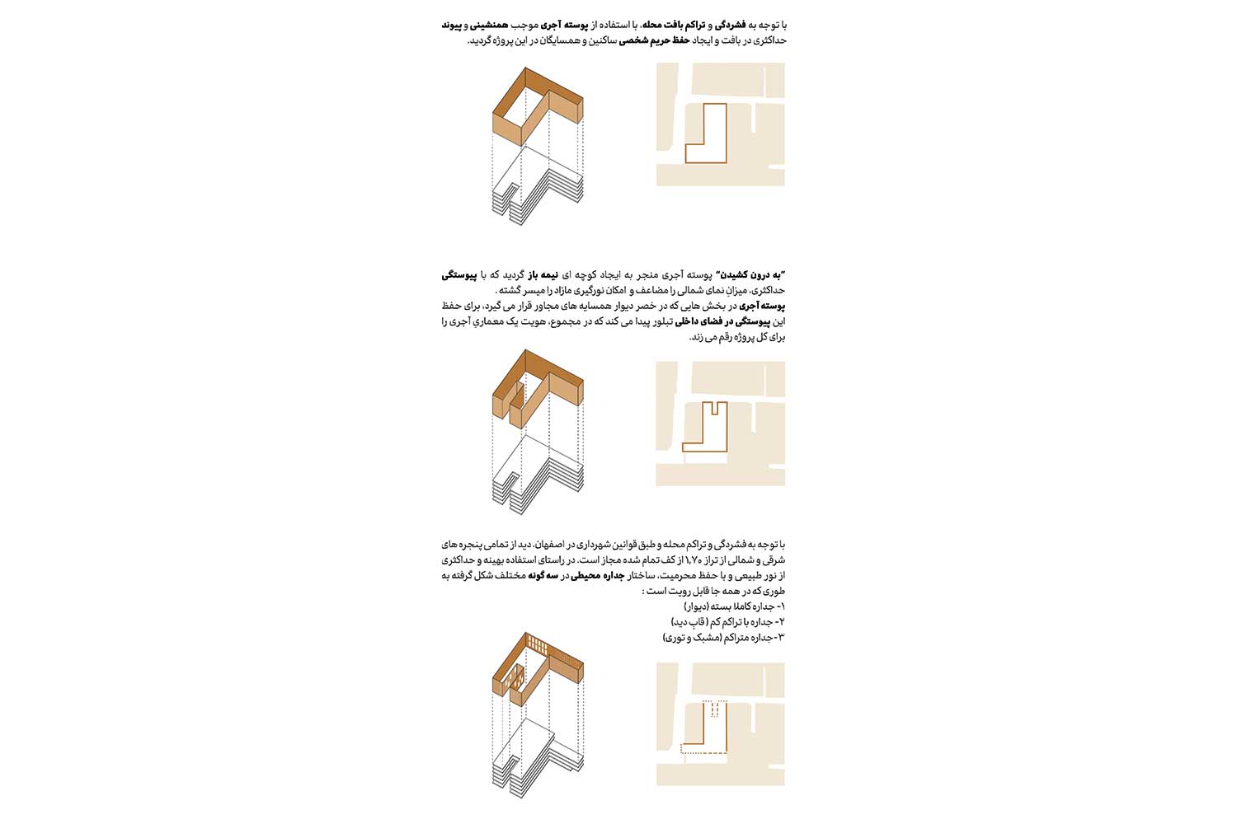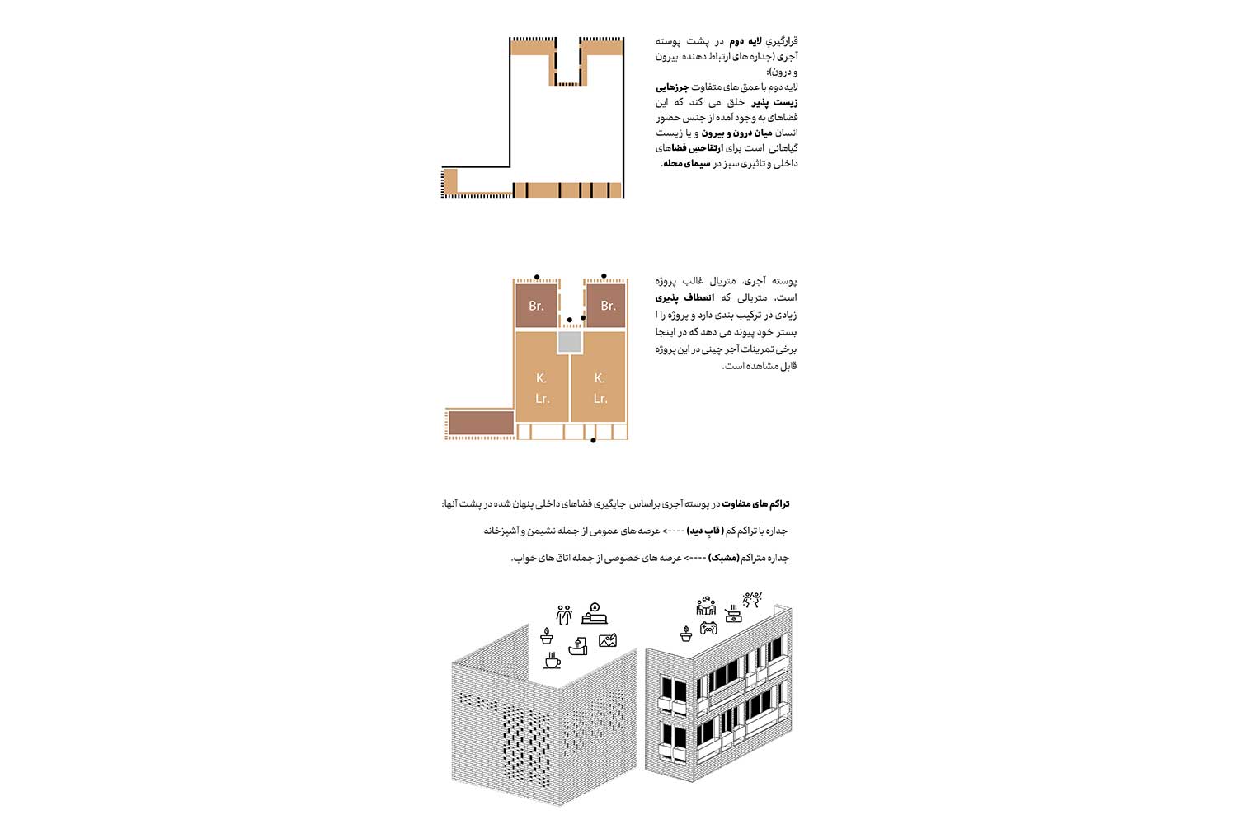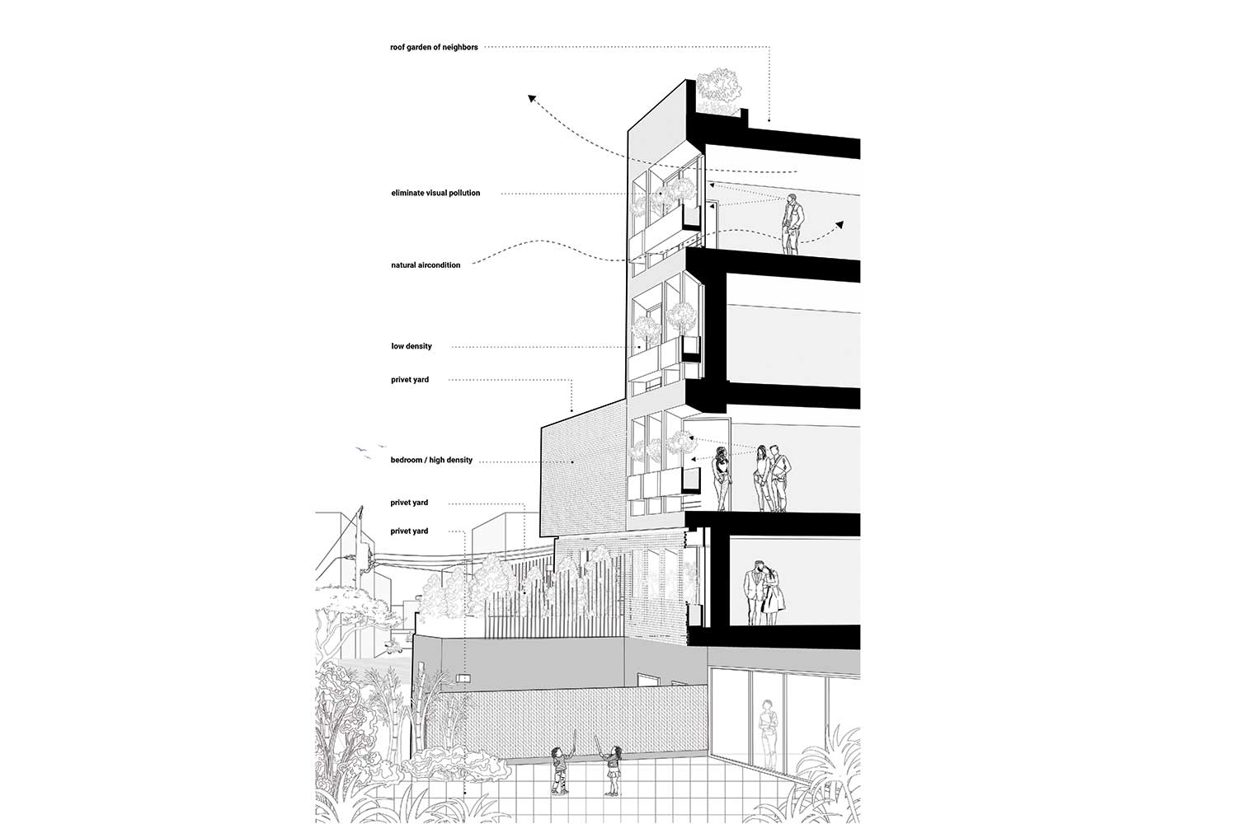عمارت تاج، اثر علی شيخ الاسلام ، هيوا اعتمادی
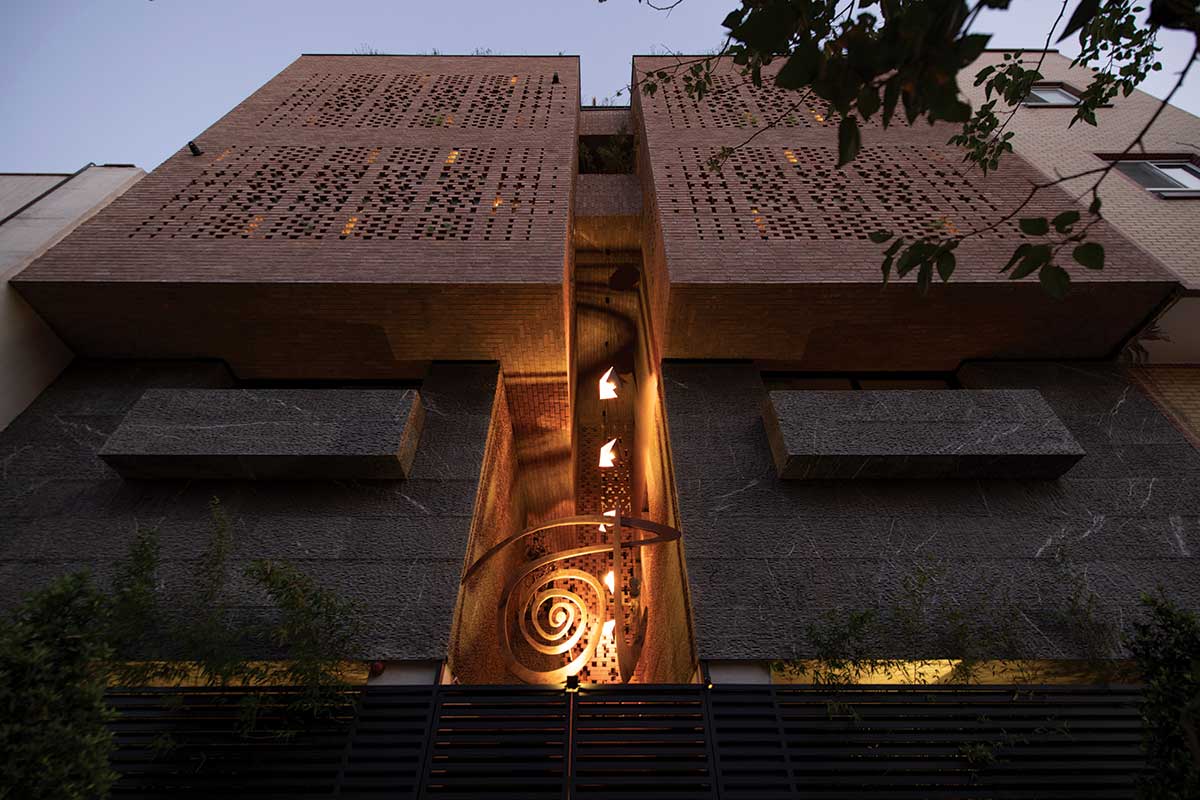
ساختمان نیمه ساخته نشده ای (در مرحله اسکلت) در محدوده غرب اصفهان به این گروه واگذار شد، و درخواست کارفرما ایجاد یک شخصیت و هویت برای ساختمان بود.
زمین پروژه در محدوده غرب اصفهان در یکی از محلات دوره پهلوی شهر قرار داشت، محله ای که در حال نو شدن بود ولی هنوز حرکت ها و رفتارهای محله ای در آن جاری است، منطقه ای که هنوز حس وبوی محله ای دارد ، آن هم به خاطر کوچه های پیچ در پیچ است که استخوان بندی محله را می سازد.
پلاک مورد نظر به صورت L شکل می باشد که یک سَرِ آن در یکی از همان کوچه های باز می شود و یک سَرِ دیگر آن در کوچه ی کناری.
پروژه، تقسیم بندی ساده ای داشت، از وسط به دو قسمت شرقی-غربی که 2.5 متر از همدیگر فاصله داشتند تقسیم شده بود.
به این ترتیب هر طبقه به دو واحد شمالی-جنوبی اختصاص داشت و در فضای خالی بین دو واحد دستگاه پله، آسانسور ونورگیری جانمایی شده بود .
تصمیم گرفتیم تخریب نکنیم و به جای آن به این سازماندهی منطقی، هویت بدهیم.
سعی کردیم همسایه ها را در فضای مشترک با هم شریک کنیم.
به طور مثال نورگیر میان دو واحد فقط نورگیر نباشد وهر واحد حضوری در آن داشته باشد. یک واحد با تراس و باغچه، یک واحد با پنجره قدی و یا یک واحد با باغچه ای پشت پنجره …
فضای دیگری که همسایه ها با هم درآن قرار میگیرند، فضای لابی است و به صورت نیمه باز در نظر گرفتیم، طوری که با هوای آزاد و نورگیر در ارتباط باشد و فضایی بینابینی را ایجاد کند . المان هایی زیادی مانند ستون و شروع دستگاه پله در فضای لابی قرار داشتند، که ما با آنها مجسمه گونه رفتار کردیم، یعنی به جای پوشاندنشان، آنها را با مقوله ی دیزاین درگیر کردیم و به آنها هویت دادیم.
تمامی چراغ های فضاهای مشاع و تابلو پروژه بر اساس ایده پروژه طراحی و ساخته شد که این هویت بخشی در تمامی عناصر پروژه احساس شود.
با توجه به فشردگی و تراکم محله و طبق قوانین شهرداری در اصفهان، دید از تمامی پنجره های شرقی و شمالی از تراز 1,70 از کف تمام شده مجاز است. در راستای استفاده بهینه و حداکثری از نور طبیعی و با حفظ محرمیت، ساختار جداره محیطی در سه گونه مختلف شکل گرفته به طوری که در همه جا قابل رویت است :
1- جداره کاملا بسته (دیوار)
2- جداره با تراکم کم ( قابِ دید)
3-جداره متراکم (مشبک و توری)
مشخصات پروژه
نام پروژه: ساختمان نیمه ساخته نشده ( عمارت تاج)
عملکرد: مسکونی چند واحدی
دفتر طراحی: گروه کاما
معماران اصلی: علی شيخ الاسلام ، هيوا اعتمادی
همکار طراحی: ستاره سلیمانی
مدير پروژه: هيوا اعتمادی
کارفرما: قاسم کیانی
سرمایه گذاری و اجرا: دپارتمان سرمایه گذاری و اجرایی شرکت زیباسازان
طراح و نمونه سازی چراغ: وازریک ملکنیان
طراح تابلو : علی شیخ الاسلام
مهندس سازه: دپارتمان طراحی شرکت زیباسازان
نوع سازه: بتی
آدرس پروژه : اصفهان، ضلع شرقی کنار گذر اتوبان خیام، کوچه شماره ۸۱، نبش بن بست زرین
مساحت زمین: ۴۷۵ مترمربع
زیربنا: ۱۹۹۵ مترمربع
تاریخ شروع/تاریخ پایان ساخت: 1397- 1400
گرافیک: ADD Studios
عکاسی پروژه: علی گرجیان
وبسایت www.camacircle.com :
ایمیل: camacircle@gmail.com
اینستاگرام camacircle :
Half-built building, Ali Sheykholeslam, Hiva Etemadi
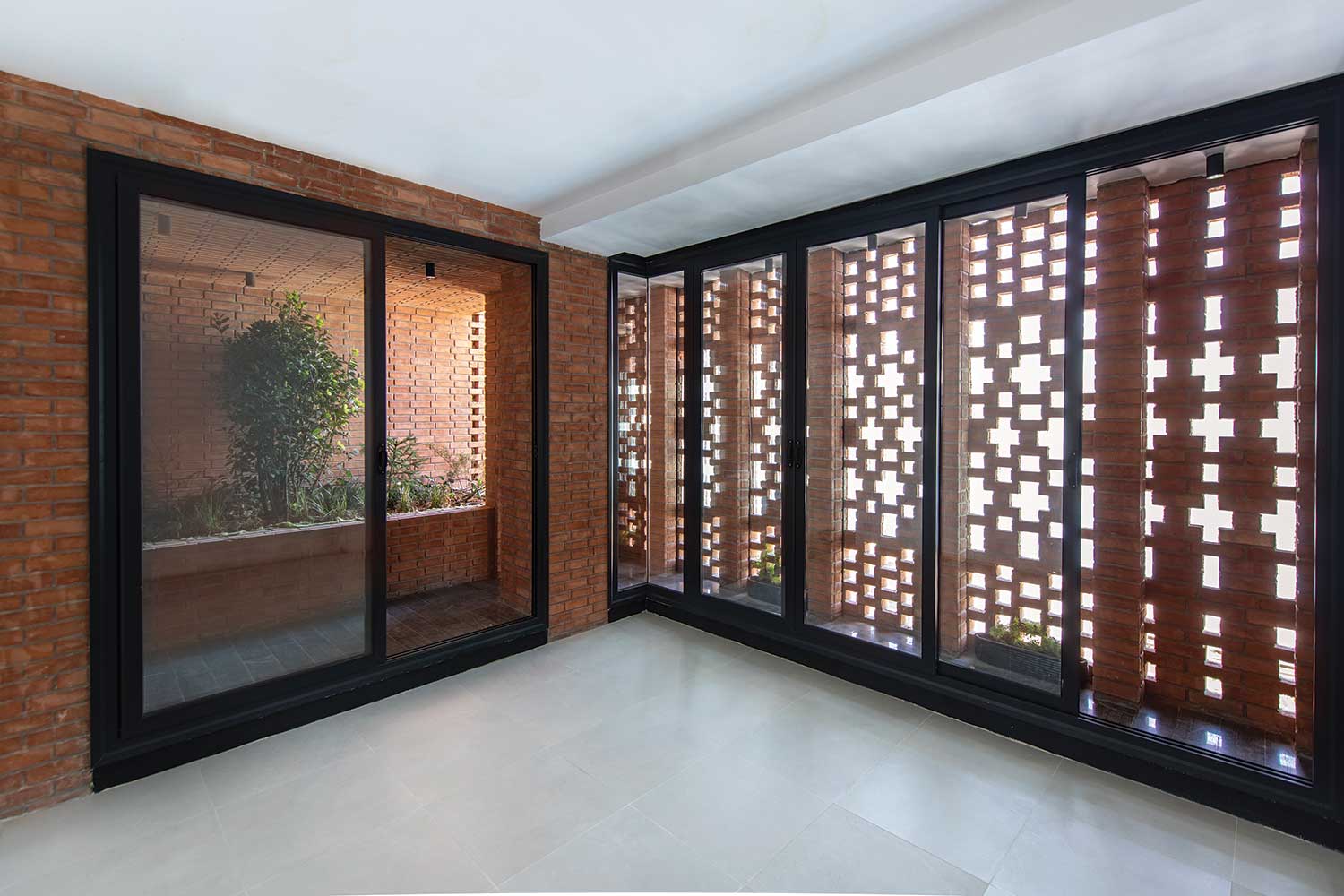
Project Spec
Project Name: Taj building
Function: Residential
Office / Company: CAMA Circle
Lead Architects: Ali Sheykholeslam, Hiva Etemadi
Design Team: Setareh Soleymani
Project Manager: Hiva Etemadi
Client: Ghasem Kiani
Constructor: Ziba Sazan Co.
Structural Engineer: Ziba Sazan Co.
Structure: Concrete
Lighting Design: Vazrik Melkonian
Location: Isfahan
Total Land Area:475 sqm
Area Of Construction:1995 sqm
Date: 2018-21
Graphic: ADD Studios
Photographer: Ali Gorjian
Website : www.camacircle.com
Email: camacircle@gmail.com
Instagram: camacircle
A half-built building (in the structure stage) was assigned to this group in the west of Isfahan, and the client’s request was to create a character and identity for the building. The project site was located in the west of Isfahan in one of the neighborhoods of the Pahlavi period of the city, a neighborhood that was being renewed but still had neighborhood movements and behaviors in it, an area that still has a neighborhood feel and smell, that too It is because of the winding alleys that make the bones of the neighborhood. The project in question is L-shaped, one of which opens in one of the same alleys and the other in the side alley.
The project had a simple division, it was divided in the middle into two east-west parts that were 2.5 meters apart. In this way, each floor was assigned to two north-south units, and in the empty space between the two units, stairs, elevators, and natural lighting were placed. We decided not to destroy and instead to give identity to this logical organization.
We tried to share the neighbors in the shared space. For example, the skylight between two units should not be just a skylight; each should have a presence in unit with a terrace and a garden, a unit with a tall window, or a unit with a garden behind the window… another space where the neighbors are together is the lobby space and we considered it semi-open so that with Open air and light should be connected and create an intermediate space. There were many elements such as the column and the beginning of the staircase in the lobby space, which we treated as sculptures, that is, instead of covering them, we involved them with the category of design and gave them an identity.
All the lights of the common spaces and the project board were designed and built based on the idea of the project so that this identity can be felt in all the elements of the project.
In line with the optimal and maximum use of natural light and maintaining privacy, the structure of the surrounding wall is formed in three different ways so that it can be seen everywhere:
- solid wall (wall)
- Low-density wall (view frame)
- Mesh wall (surface)

