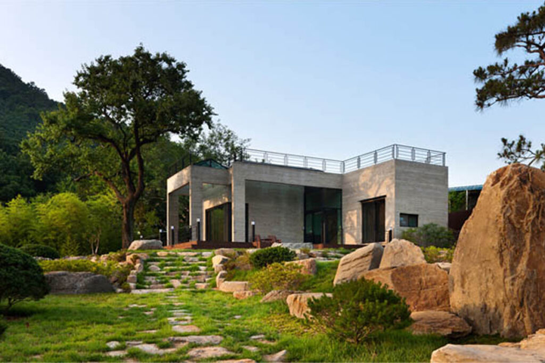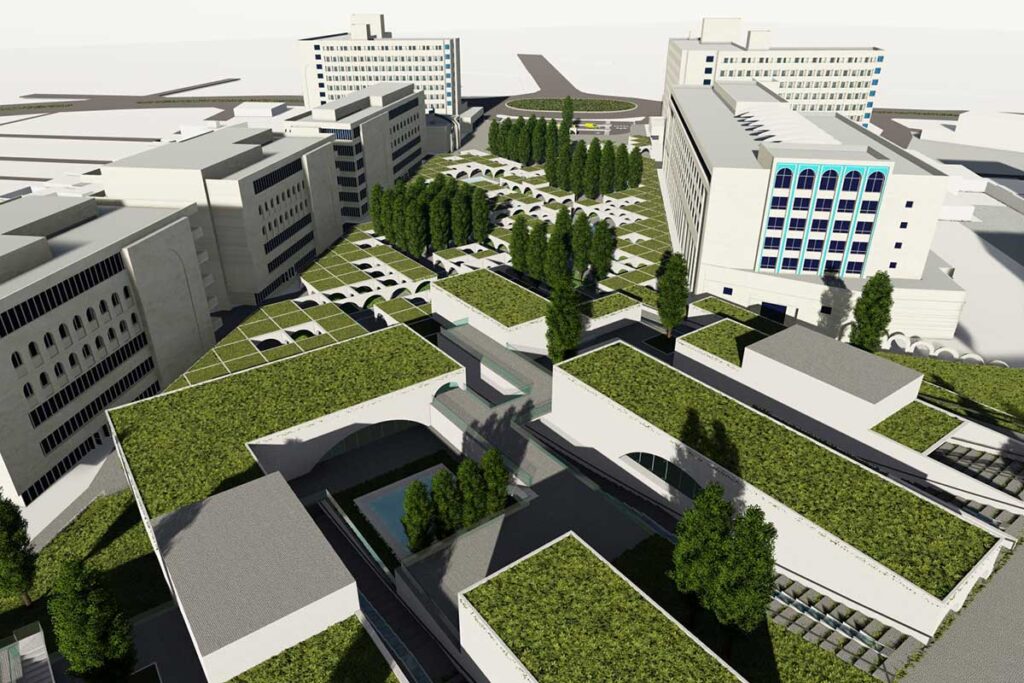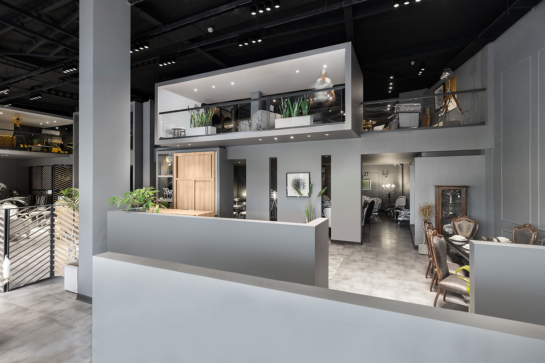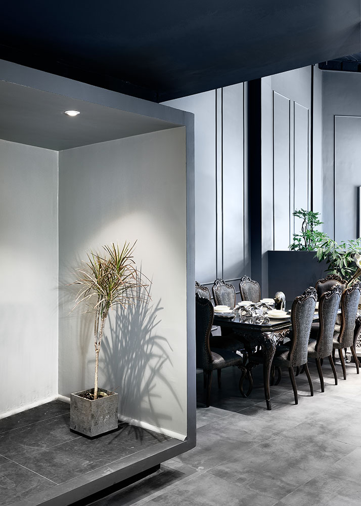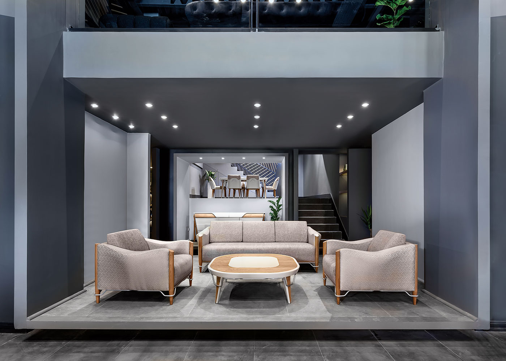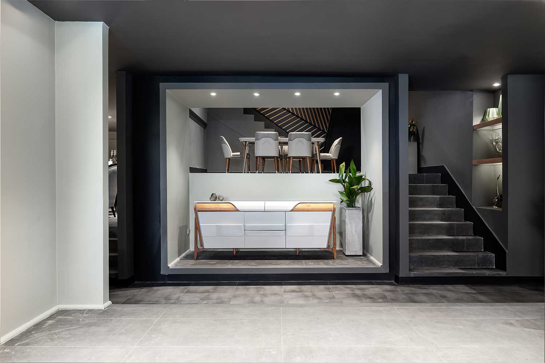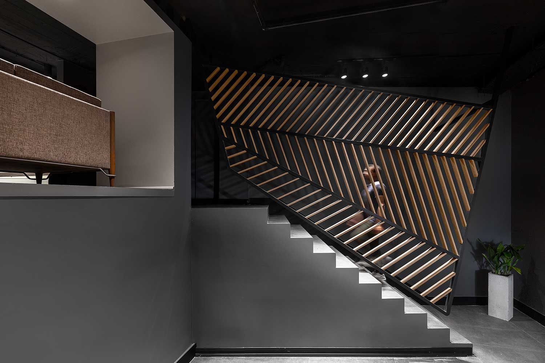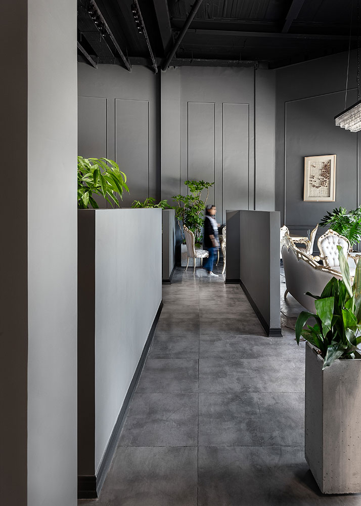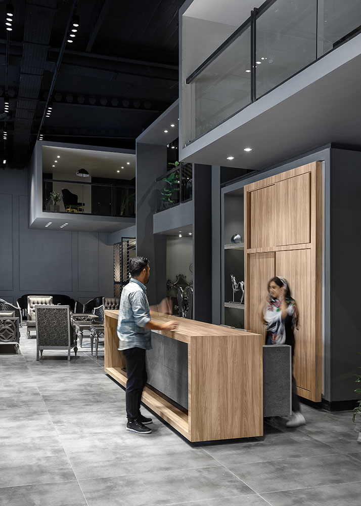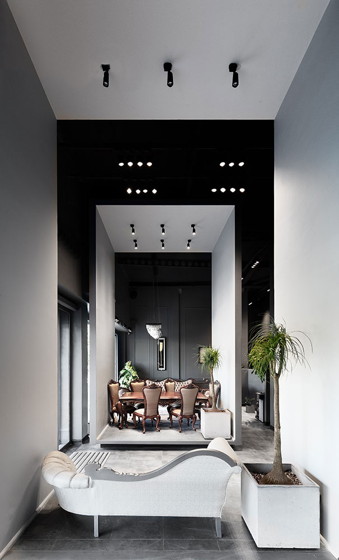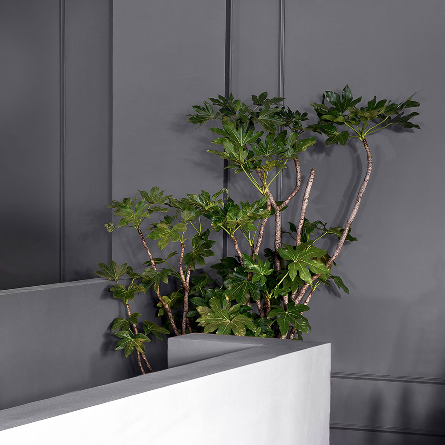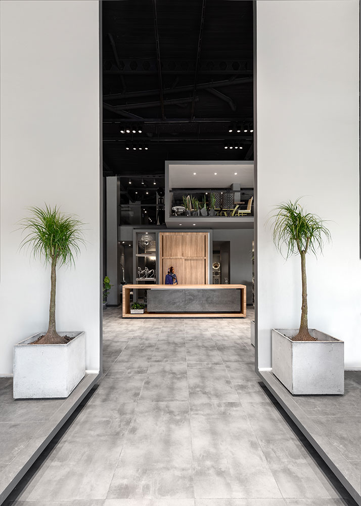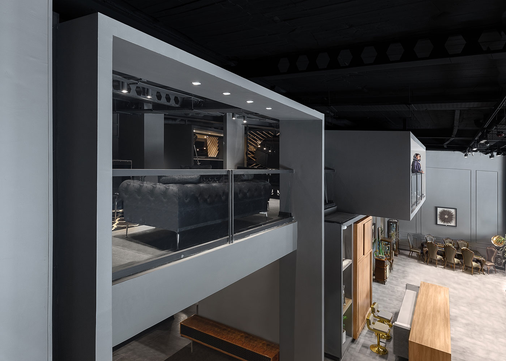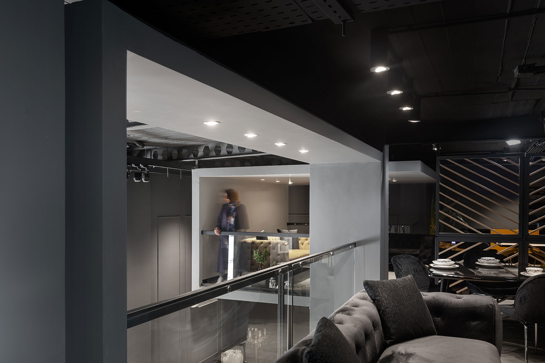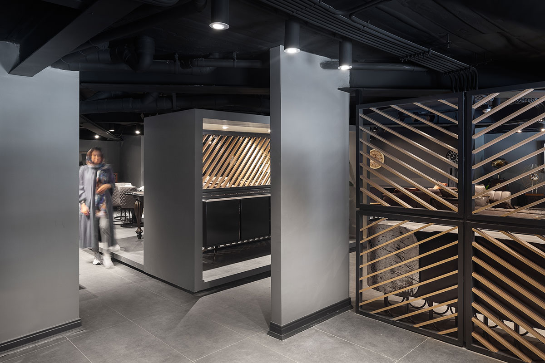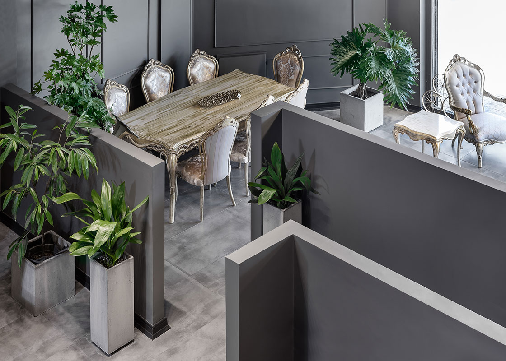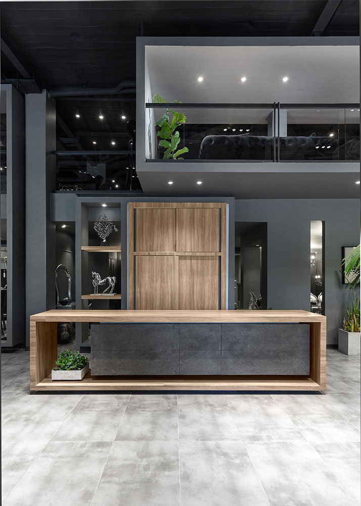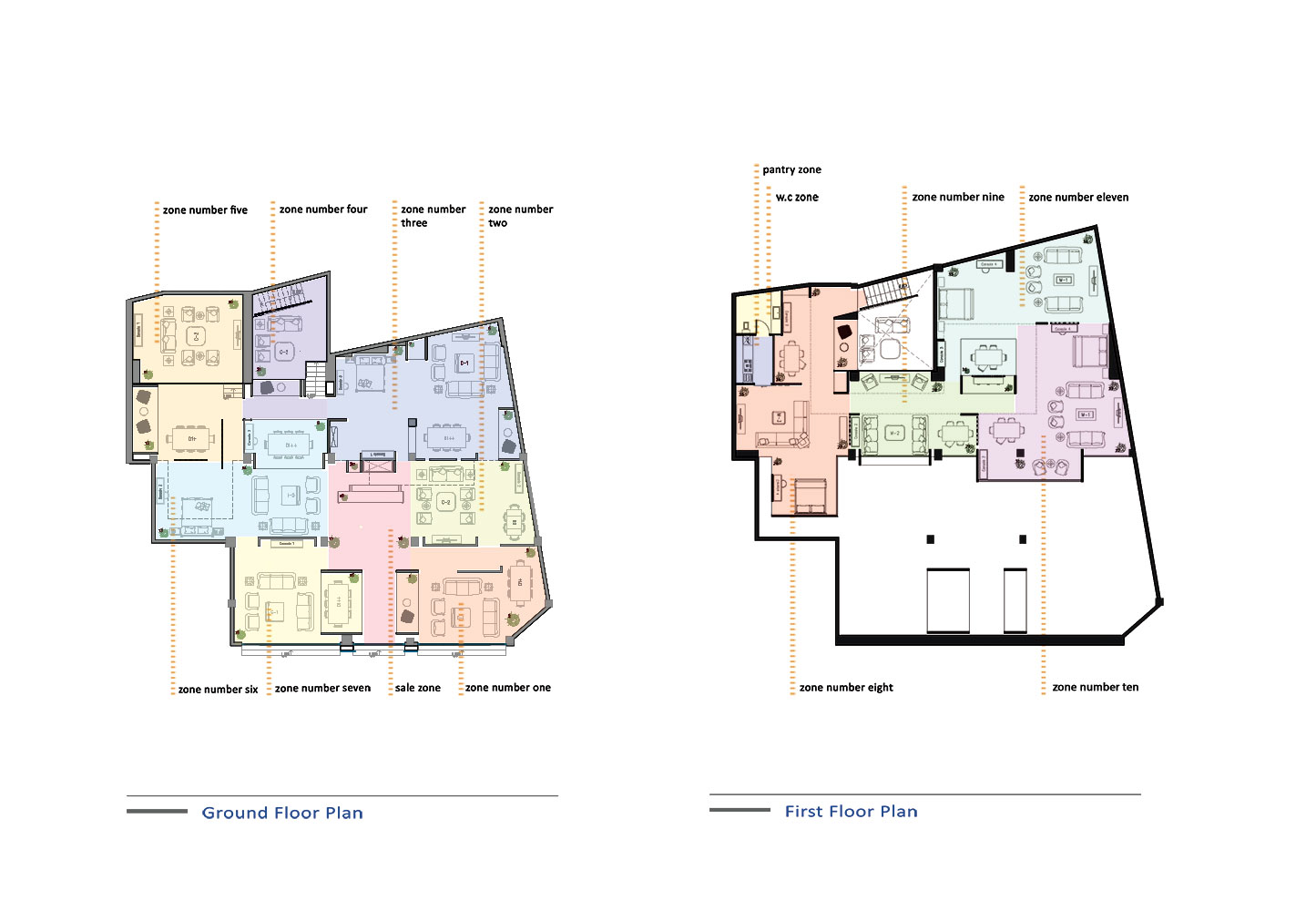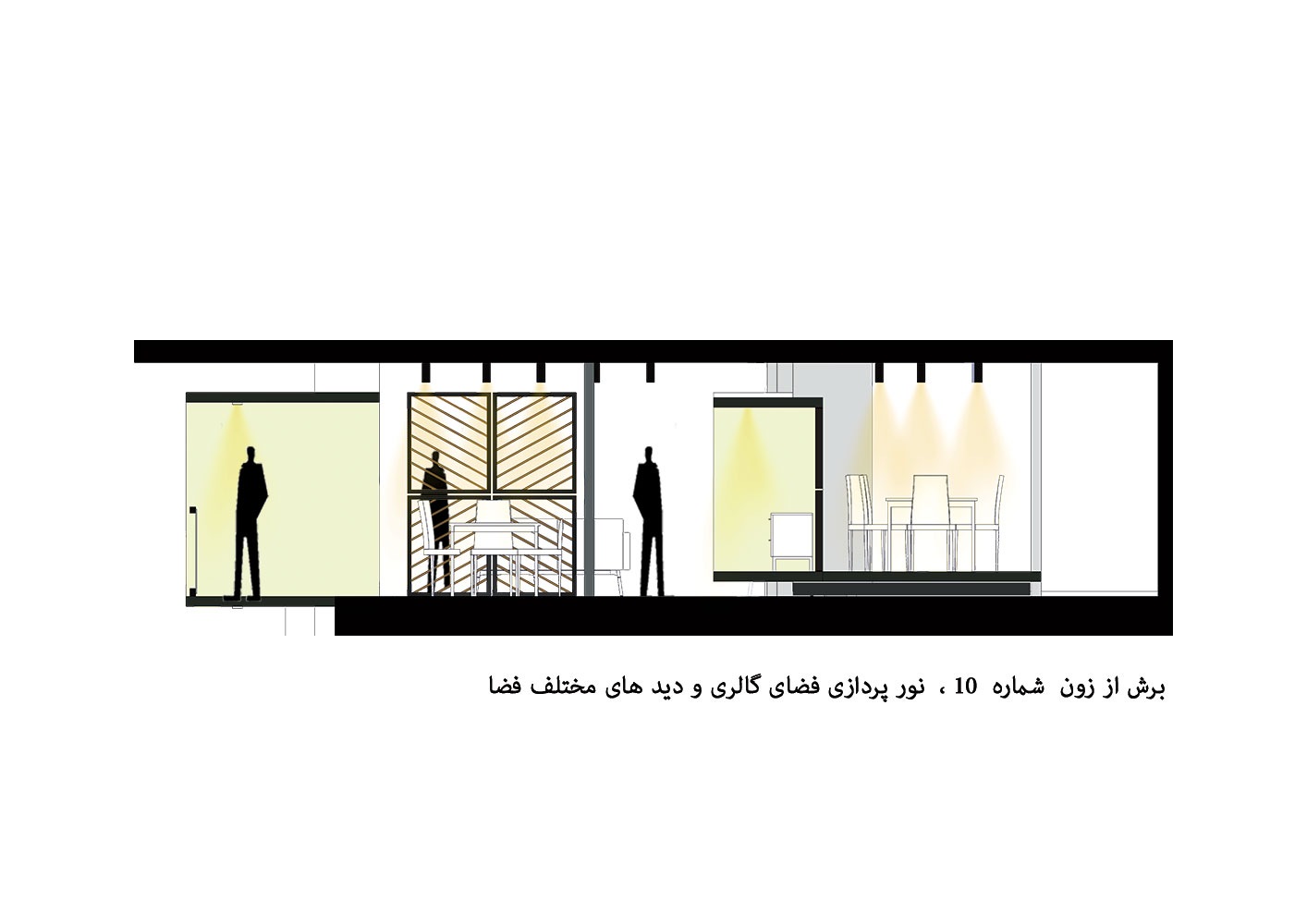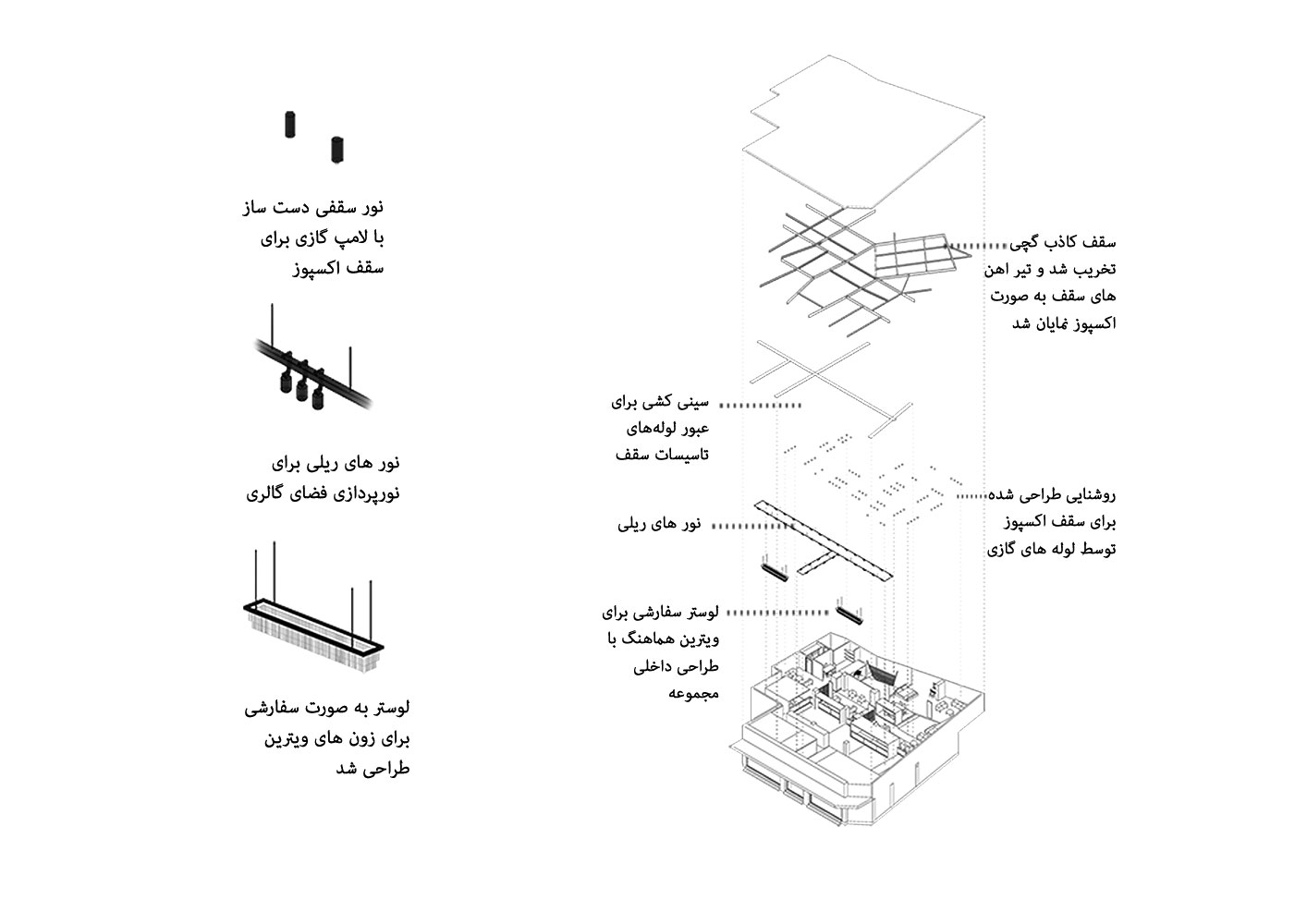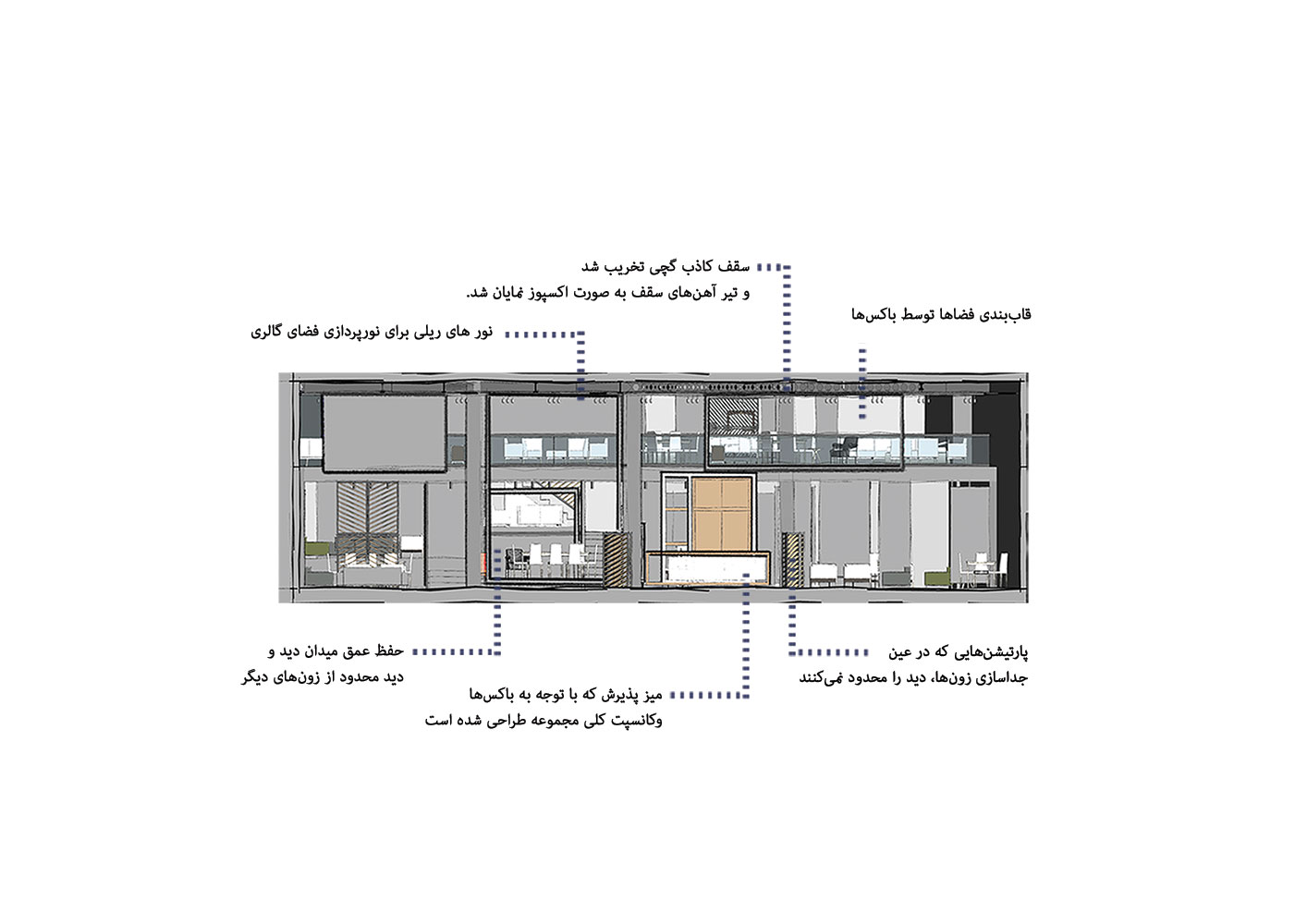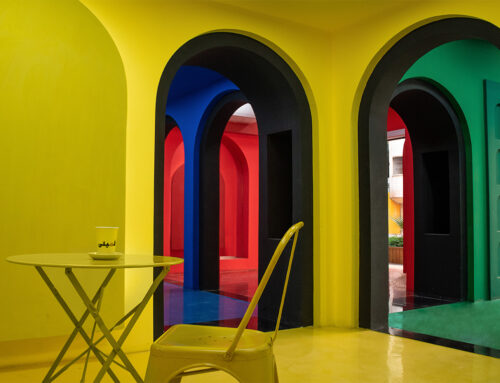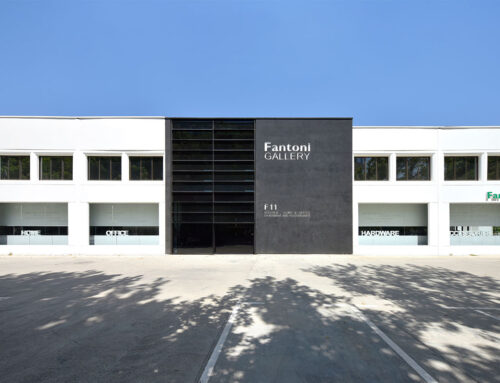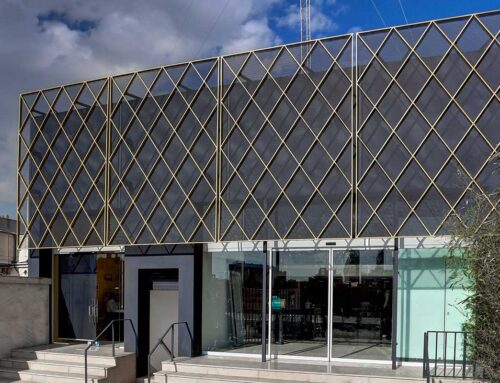شوروم VIP مبلمان آیسان اثر مجتبی هوشنگیان شیرازی
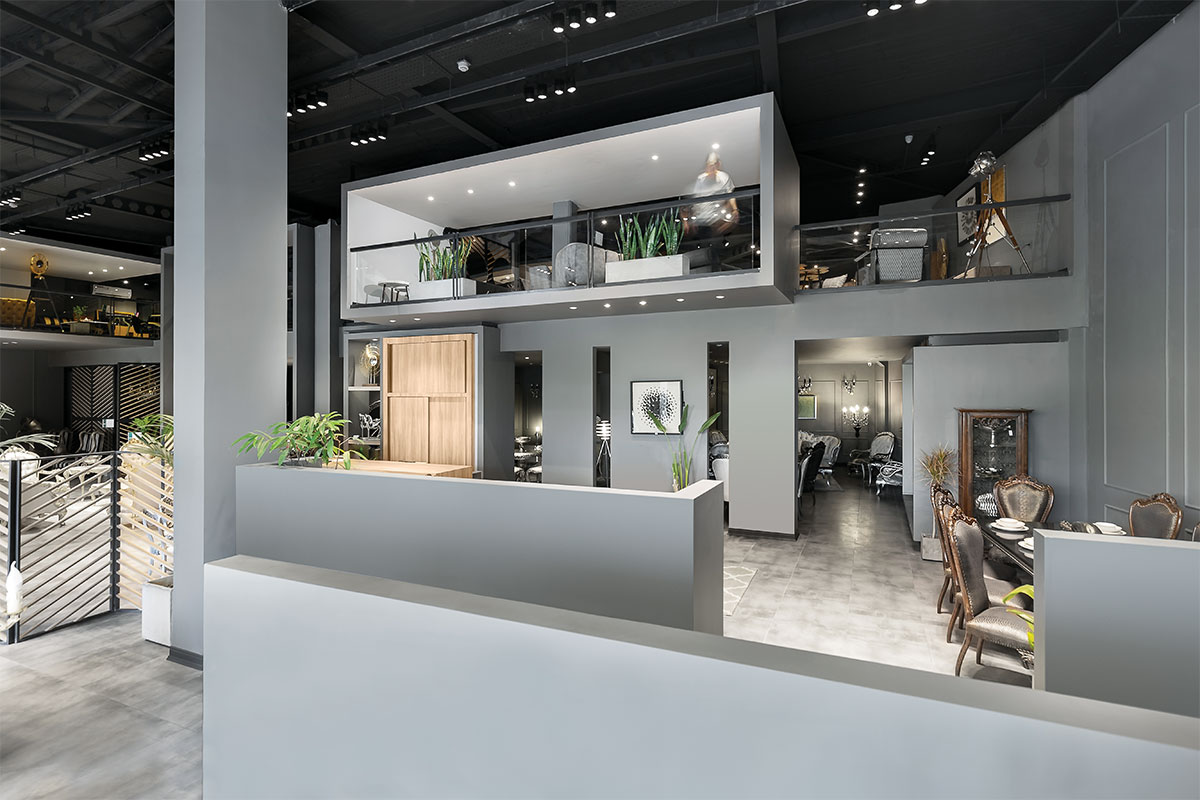
شوروم VIP مبلمان آیسان
پروژهی شوروم VIP مبلمان آیسان با هدف تغییر نحوهی ارائه و فروش مبلمان و ایجاد یک گالری با مجموعههایی کامل و متنوع از مبلمان طراحی و اجرا شد.
روند طراحی با اولویت قرار گرفتن موارد زیر آغاز شد: 1- درک مشهود تغییر شیوهی برخورد با مسئلهی نمایش مبلمان. 2-ایجاد زونهای تعریف شده برای هر سِت کامل مبلمان. 3- تعریف سیرکولاسیون حرکتی به نحوی که همانند یک گالری هر زون به صورت کامل دیده شود. 4- ایجاد هیجان بصری در طول مسیر و دیدهای متفاوت در هر زون
برای چینش مبلمان مجموعه در دو طبقه، طراح، هفت زون مبلمان در طبقهی همکف و چهار زون مبلمان برای فضای نیمطبقه در نظر گرفته است. به نحوی که برای دسترسی به این زونها، بیننده میبایست از مسیرهایی استفاده کند که معمار پروژه برای او تعریف کرده است. مسیرها گاهی از کنار زونها و گاهی نیز از دل زونها عبور میکنند تا بیننده شاهد یک روند اصولی با درک هیجان حاصل از قیاس باشد و حتی بتواند به صورت منطقی محصولات را با هم مقایسه کند. طرح کلی فضا بر پایهی ایجاد ارتباط بین خریدار و اثر ارائه شده بوده و معمار برای خلق فضای دلنشین گالری تا حد امکان از اضافهگویی پرهیز کرده است و در همین راستا شاهد قرارگیری دو عنصر ساده اما کلیدی در کل مجموعه خواهیم بود. اول وجود پارتیشنهایی با ارتفاع 1.5 متر که علاوه بر تعریف سیرکولاسیون حرکتی، محدودهی زونها را نیز مشخص میکنند. ارتفاع کوتاه این پارتیشنها برای دید وسیعتر ناظر در نظر گرفته شده تا با ایجاد هیجان بصری واسطهی دید محدود از زونهای دیگر شود. دوم حضور باکسهایی با ارتفاعهای متفاوت که در وهلهی اول نقاط کانونی و مرکز دید هر زون بوده تا محصولات تکمیلکننده را به نمایش گذارد و در وهلهی دوم، بدنهای را تشکیل دهد تا نمایانگر شکوه و ارتباط فضاهای موجود در هر دو طبقه باشد. این امر باعث شده تا ابعاد، جایگاه و همچنین محصول قرار گرفته شده در باکسهای هر زون، متفاوت و منحصربهفرد دیده شود. برای تقویت هیجان بصری در هر زون باکسها با ابعاد متفاوت و رنگ مناسب، در نظر گرفته شدند. این امر باعث شد تا ناظر در حال گردش در مسیر تعریف شده مدام با صحنههای متفاوت رو به رو شود. کانسپت پروژه در راستای پاسخ به چالش پروژه بوده است که آن نمایش صحیح مبلمان مجموعه در قالب باکسهای کوتاه و بلند است. باکسها با ترکیبی که از خود به جا گذاشتهاند، تاثیر بسیار زیادی در ایجاد هیجان بصری داشتهاند.
کتاب سال معماری معاصر ایران، 1399
___________________________
عملکرد: تجاری
_______________________________________
نام پروژه-عملکرد: مجموعهی vip شوروم مبلمان «آیسان»- گالری مبلمان
شرکت-دفتر طراحی: گروه معماری مشیر
کارفرما: احسان کریم آقایی
معمار اصلی و ناظر: مجتبی هوشنگیان شیرازی
همکار طراحی: هیلدا خزاعینژاد
مجری پروژه: ایمان قره خانیان
عکاسی پروژه: نوید عطروش
گروه گرافیک: محمد کامل زاهدی، مریم شهابی حقیقی
آدرس پروژه: شیراز، خیابان زرگری ، نبش کوچهی 18
مساحت کل-زیر بنا: 755/81 مترمربع، 458/72 مترمربع
تاریخ شروع و پایان ساخت: فروردین تا خرداد 1399
وب سایت: www.mo-shir.com
ایمیل: m.hooshangian@gmail.com
AYSAN FURNITURE GALLERY, Mojtaba Hooshangian SHirazi
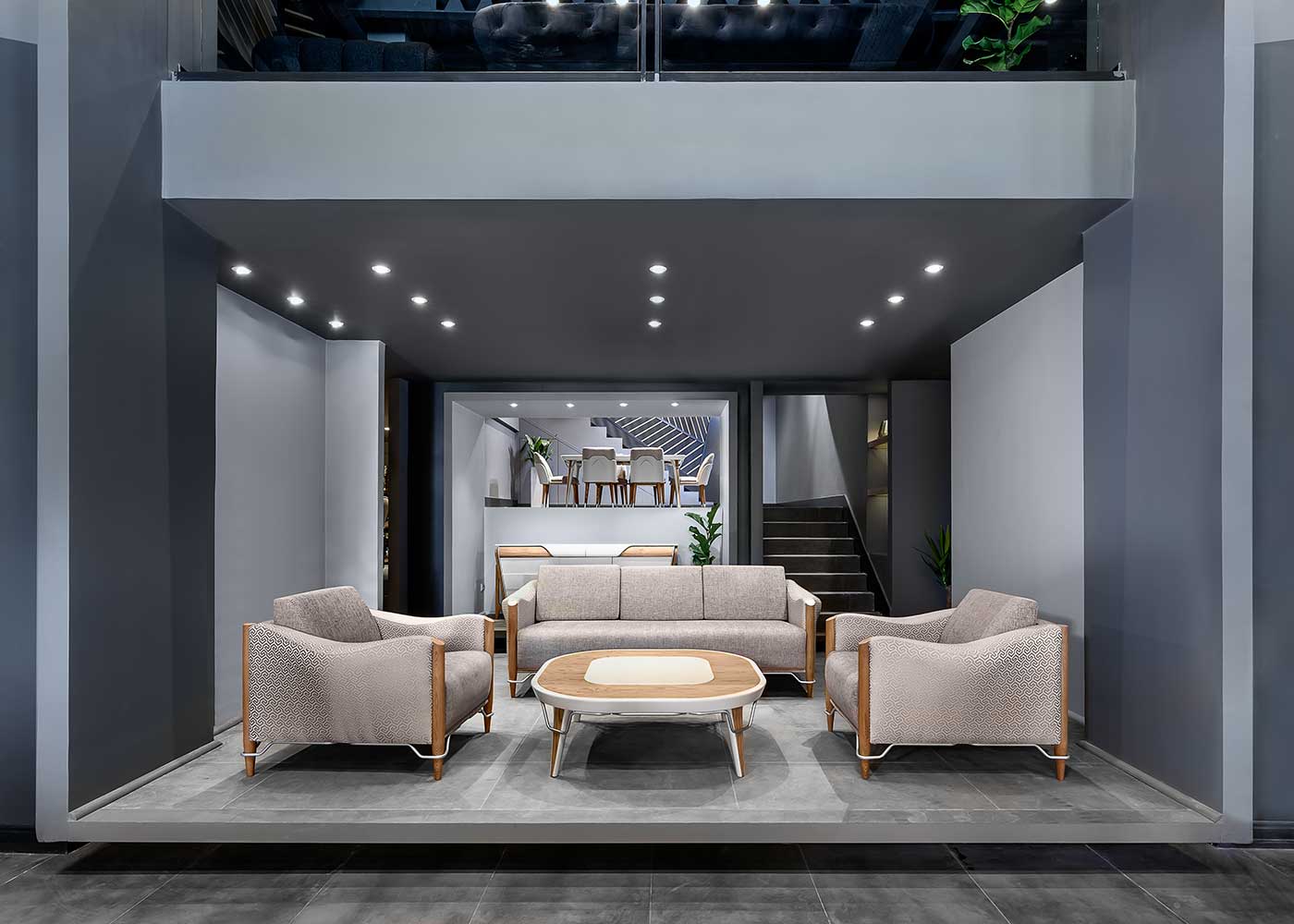
Project Name: AYSAN VIP Show Room \ Function: Furniture Gallery
Company: Moshir Design Studio \ Lead Architect & Supervisor: Mojtaba Hooshangian Shirazi \ Design Team: Hilda Khozaee Nezhad / Executor: Iman Gharekhaanian
Presentation: Hilda Khozaee Nezhad, Alireza Adibi \ Graphic: Mohammad Kamel Zahedi, Maryam Shahabi Haghighi \ Location: 18th alley, zargari street, Shiraz
Total Land Area-Area of Construction: 756 Sq.m, 458 Sq.m \ Client: Ehsan Karim Aghaei Date: April to jun 2020 \ Photographer: Navid Atrvash
Website: www.mo-shir.com
E-mail: moshirdesign@gmail.com
AYSAN VIP Furniture Showroom project was designed and implemented with the aim of changing the way furniture is presented and sold. Creating a gallery offering a complete and diverse collection of furniture The design process began with the prioritization of the following: 1- The understanding of changing the way to deal with the issue of furniture display. 2- Creating defined zones for each complete set of furniture. 3- Defining the circulation in such a way that each zone can be seen completely as a gallery. 4- Creating visual excitement along the way and different perspectives in each zone To arrange the furniture of the complex on two floors, the designer has considered seven different furniture zones on the ground floor and four furniture zones for the half-floor space. In order to access these zones, the visitor must use the paths defined by the project architect. The paths sometimes pass along the zones and sometimes through the heart of the zones so that the visitor can see a principled process by understanding the thrill of analogy and can even logically compare products. The general design of the space is based on creating a connection between the buyer and the artwork, and the architect has avoided exaggeration as much as possible to create a pleasant gallery space, and in this regard, we will see the placement of two simple but key elements in the whole collection. First, there are partitions with a height of 1.5 meters, which can help in addition to defining the circulation, also determine the boundaries of the zones. The short height of these partitions is intended for a wider view of the observer in order to mediate the limited view of other zones by creating visual excitement. Second, the presence of boxes with different heights, which in the first place are the focal points and the center of vision of each zone to display complementary products, and second, form a body to represent the height and connection of the spaces on both floors. This makes the dimensions, position, as well as the product placed in the boxes of each zone, look different and unique. To enhance the visual excitement in each zone, boxes with different dimensions and appropriate colors were considered. This caused the observer to move in the defined direction while facing different scenes. The concept of the project has been in response to the challenge of the project, which is the correct display of the furniture in form of short and long boxes. The boxes with the combination they left behind, had a great impact on creating visual excitement.

