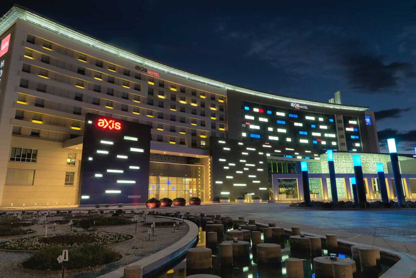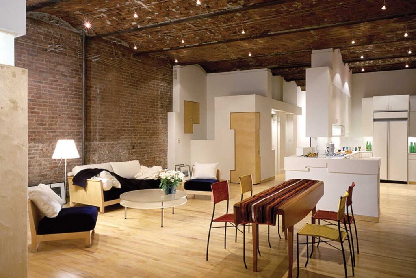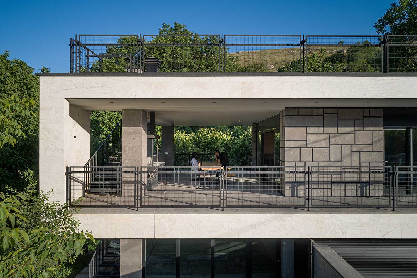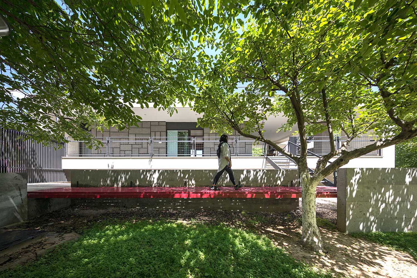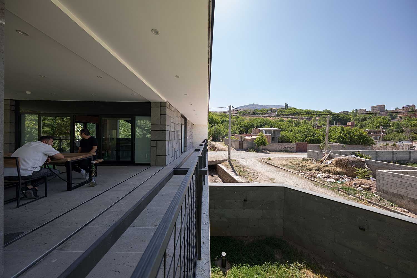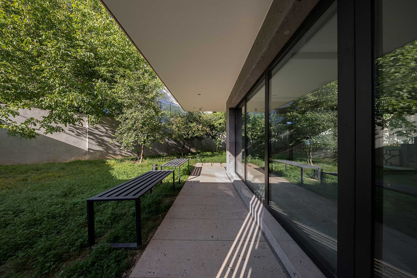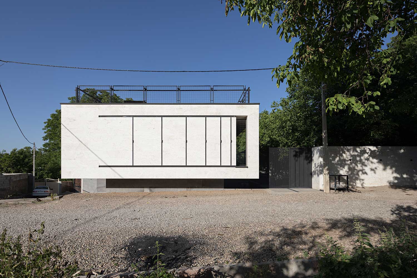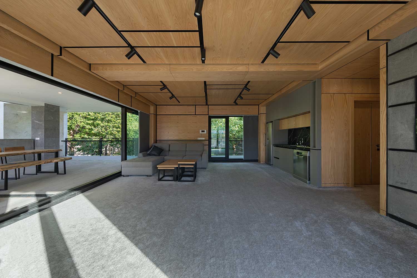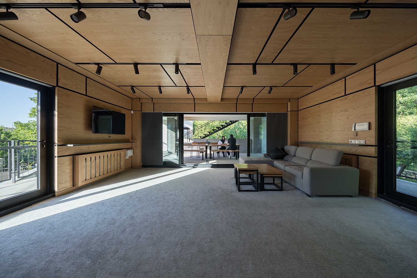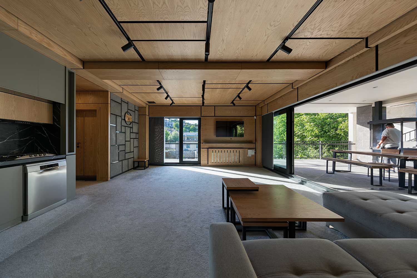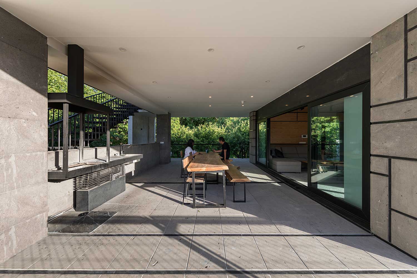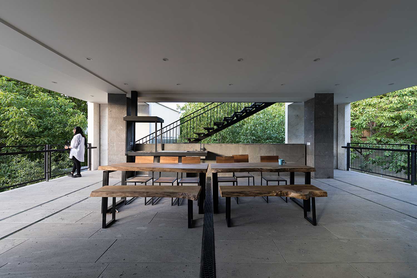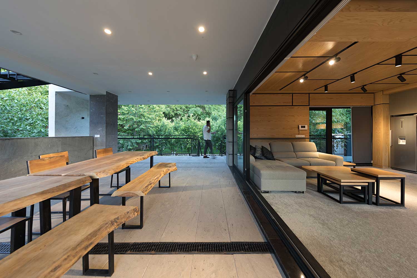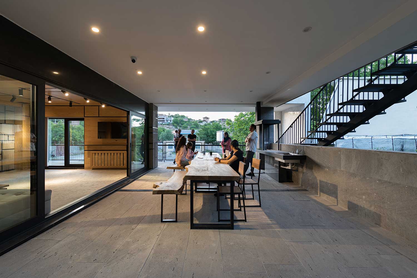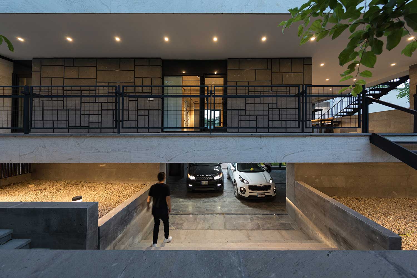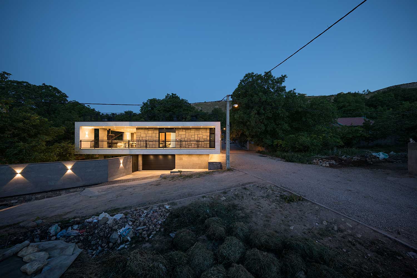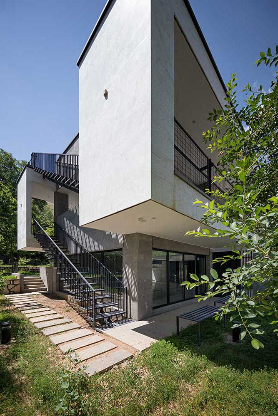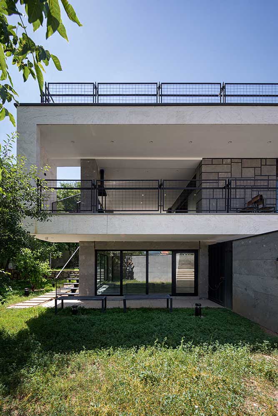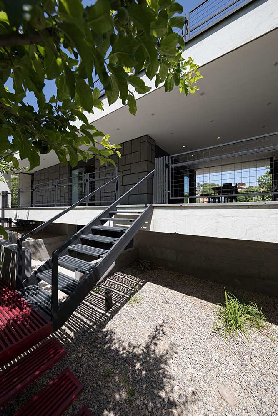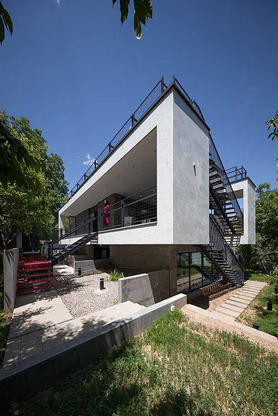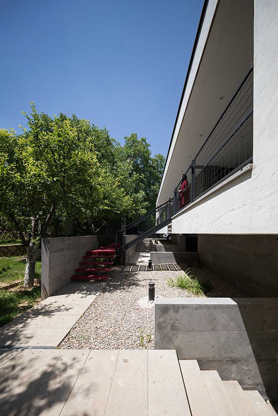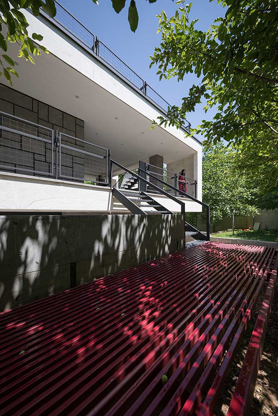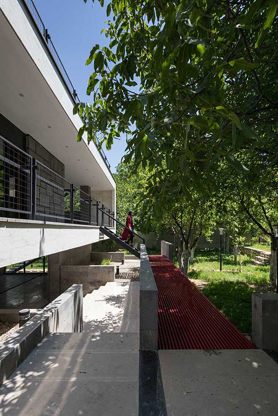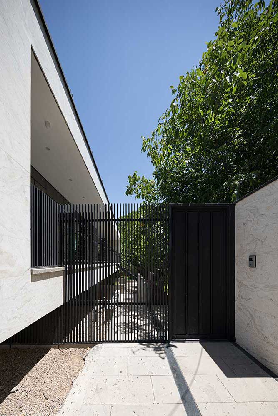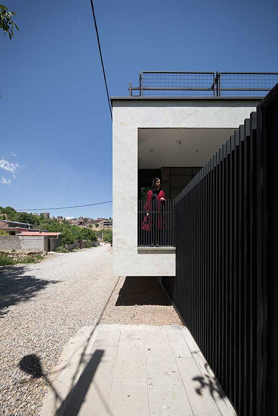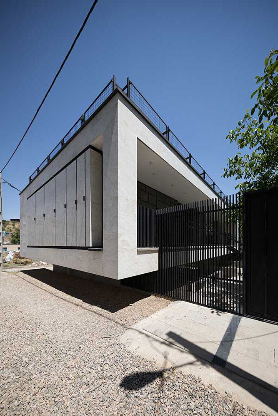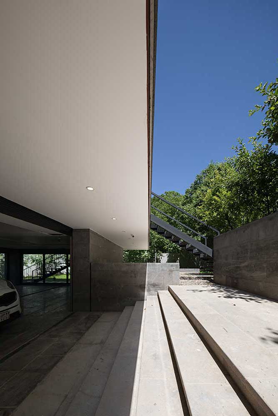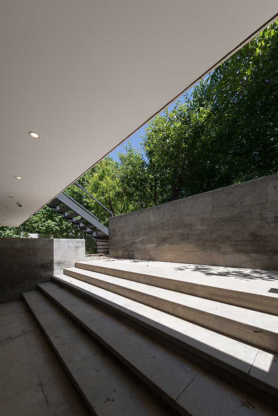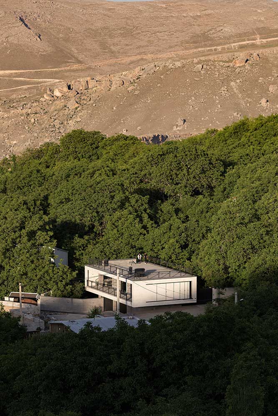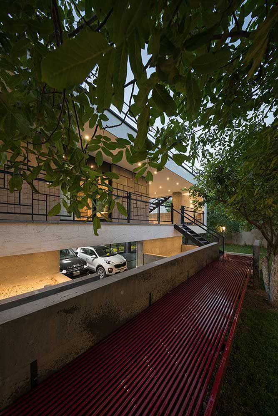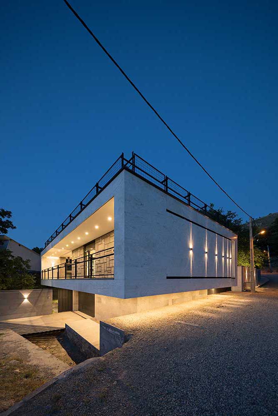ویلای آرام اثر رضا اسدزاده و شبنم خلیلپور
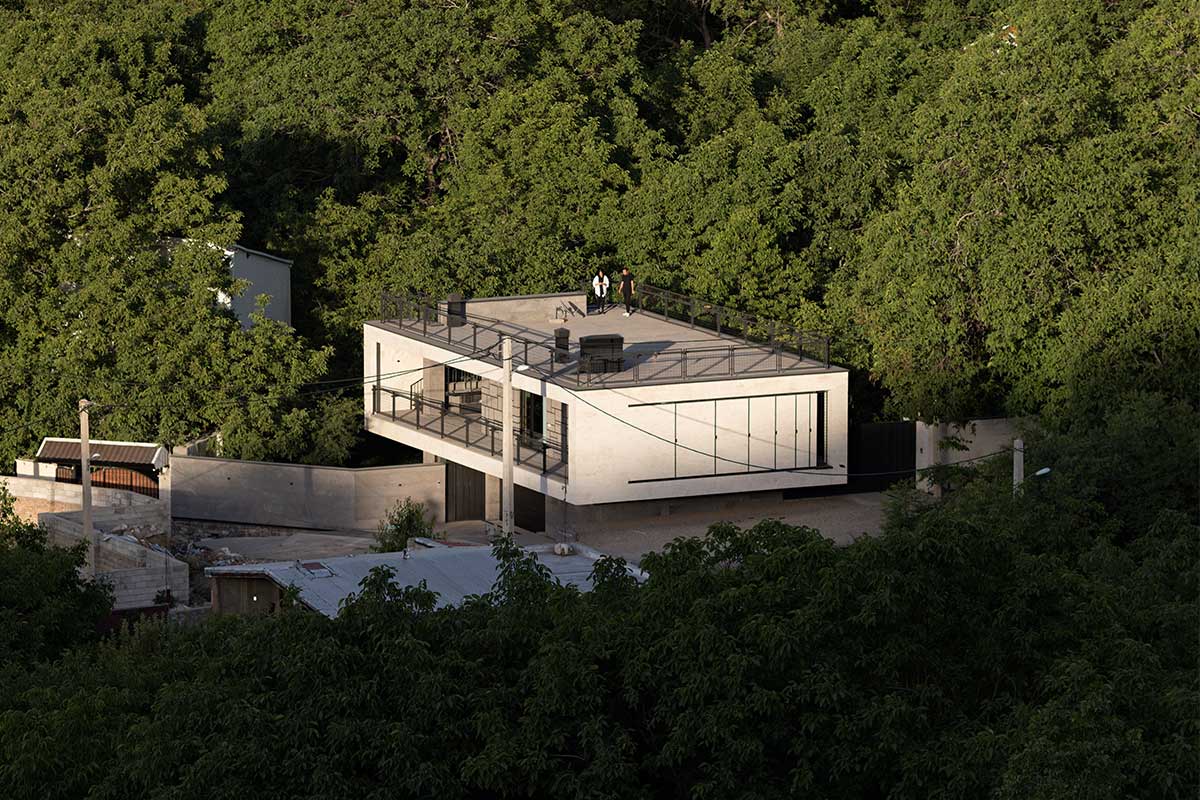

ویلای آرام در بافت روستای قره خاچ، در کوه های جنوبی ماکو آرام گرفته؛ ماکو شهری است در شمال غربی ایران در نزدیکی مرز ترکیه که به دلیل همجواری مرزی و وجود اقلیتهای مهاجر از دیرباز با ارزشهای مدرن آشنا بوده؛ ضمن اینکه اقلیم این ناحیه متفاوت از فلات ایران پر آب و دارای مراتع سرسبز است.
مصالح و جغرافيا همهجا وجود دارد. و اين مسئله پيشپا افتاده اى است كه بگوييم ارزش معمارى به جغرافيايى است كه در آن قرار دارد و يا اينكه بگوييم بر پايه فولاد، بتن و عناصر خاكى است. معمارى بر پايهى شگفتى و رازآلودگى است و روايتى است از تلاش و تقلا در برابر غيرممكنها. در داخل اين خانه غلبه چشمانداز به ارتباطى وسيع و سكانس مانند براى نفوذ طبیعت اطراف، نور، صدا و هوا منجر میشود. بنا تغییر ماهیت میدهد به آغوشى باز براى تمام دنياى اطرافش…
مواجهه با زمينه يكى از مهمترين مسائل هميشگى معمارى است. از يک منظر میتوان توپوگرافى، جهتگيرى، ديدها، دسترسىها و تمام آنچه در قالب دادههاى بيرونى بر معمارى اثر مىگذارند و توضيح اينكه يک بنا پاسخى به مكان خود است را تعريف آن مكان دانست و نه تعريف يک اثر معمارى. حالتى كه در آن معمارى واكنشى است به محيط و پاسخ به زمينهاى كه در آن قرار مىگيرد. معمارى ويلاى آرام در ساختار فرم درونىاش در قالب يک دستور زبان مشخص و قابل تكرار و مستقل دريافت مىشود. اين گزاره بيانگر برهم كنش ميان فرم معمارى و محيط است. ارتباطى كه جدا از فرم معمارى به دنبال نوعى تراكنش ميان اين دو است. حجم ساده كه هم زمان سياليت بين فضاى زندگى و باغ موجود را تقويت مىكند. ویلای آرام با زيستبوم طبيعى پيرامون تطبيق يافته تا امكان زندگى روزمرهى ساكنانش را در طبيعت، با كمترين ميزان تاثير بر محوطه و منظر فراهم كند. در ويلاى آرام، فرم معمارى با زمين در تركيبى راديكال پيوند میخورد كه در آن بنا به لندسكيپ تبديل ميشود. فرمى با هندسه و تقسيمبندى شبكهاى خالص يک اندازه و تكرار شونده، خود را در بسترى بكر و كاملا طبيعى روستا و باغ قرار داده است. به هنگام لمس زمين يک مكعب بسته است كه با يک پايه مستقل، بسته و ضخيم در زمين كوبيده مىشود. بازشوها به مثابه ابزارهايى براى اتصال درون و بيرون تعریف شدهاند. وقتى درهاى كشويى شيشهاى باز و در لبههاى فضاهای نیمهباز دو طرف روى هم جمع میشوند، مرزهاى بين درون و بيرون، خانه و طبيعت، كاملا محو مىشوند، و فضاى خانه و چشمانداز يكى مىشود، ما نسيمى كه از ميانهى فضا در مىشود را احساس مىكنيم. خانه به ساكنانش اجازه مىدهد تا همزمان در مكان روستايى و دور افتاده و در دنياى بزرگتر جهان شهرى باشند. خانه حالتى منتظر دارد، مانند يک شاهد آرام، اين خانه محدوديتهاى معمارى مينيماليستى را به خود تحميل نمىكند.
در عوض با هندسه، امتداد و تغيير ترازهاى داخلى و خارجى فضاها و سطوحى را خلق کرده كه لذت و كشف را براى ساكنانش مهيا مىسازد. جزئيات و مصالح به عمد خوددار و آرام نگهداشته شدهاند تا ماجراى لطيف محيط طبيعى بتواند بيشتر پيشزمينهى زندگى روزمره باشند تا پس زمينهى آن. سیستم سازهای، اسکلت بتنی و سیستم تاسیسات مکانیکی به صورت موتورخانهی مرکزی در نظر گرفته شده است.
مصالح مورد استفاده در پروژه به صورت غالب سنگ بازالت بود که حاصل گدازههای آتشفشانی کوههای آرارات و استخراج از منشورهای بازالتی است. سنگی بسیار ارزان و در دسترس در ابعاد و ضخامتهای مختلف، که باعث پیوند هرچه بیشتر بنا با بستر طبیعیاش میشود و جذابیت بصری و بساوایی پروژه را دوچندان میکند.
کتاب سال معماری معاصر ایران، 1400
____________________________
معماری
____________________________
نام پروژه-عملکرد: ویلا آرام
طراحی و نظارت: دفتر مکعب سفید؛ رضا اسدزاده، شبنم خلیلپور
آدرس پروژه: آذربایجان غربی، منطقه آزاد ماکو، روستای قره خاچ
کارفرما: آقای رامین اروجنژاد
همکار طراحی: هنگامه رضایی، ثمین بابازاده
همکار اجرا: محمد اسدزاده، کامران محمدنژاد
گرافیک: مهدی نیکخواه
طراح سازه: علی یوسفیماکوئی
مشاور تاسیسات مکانیکی: حمید سیدسجادی
مشاور تاسیسات الکتریکی: فواد شیری
عکس: محمدحسن اتفاق
زیربنا: 170 مترمربع
زمان ساخت: 1399-1398
وبسایت: www.whitecubeatelier.com
اینستاگرام: whitecube.atelier@
Aram Villa, Reza Asadzadeh, Shabnam Khalilpour
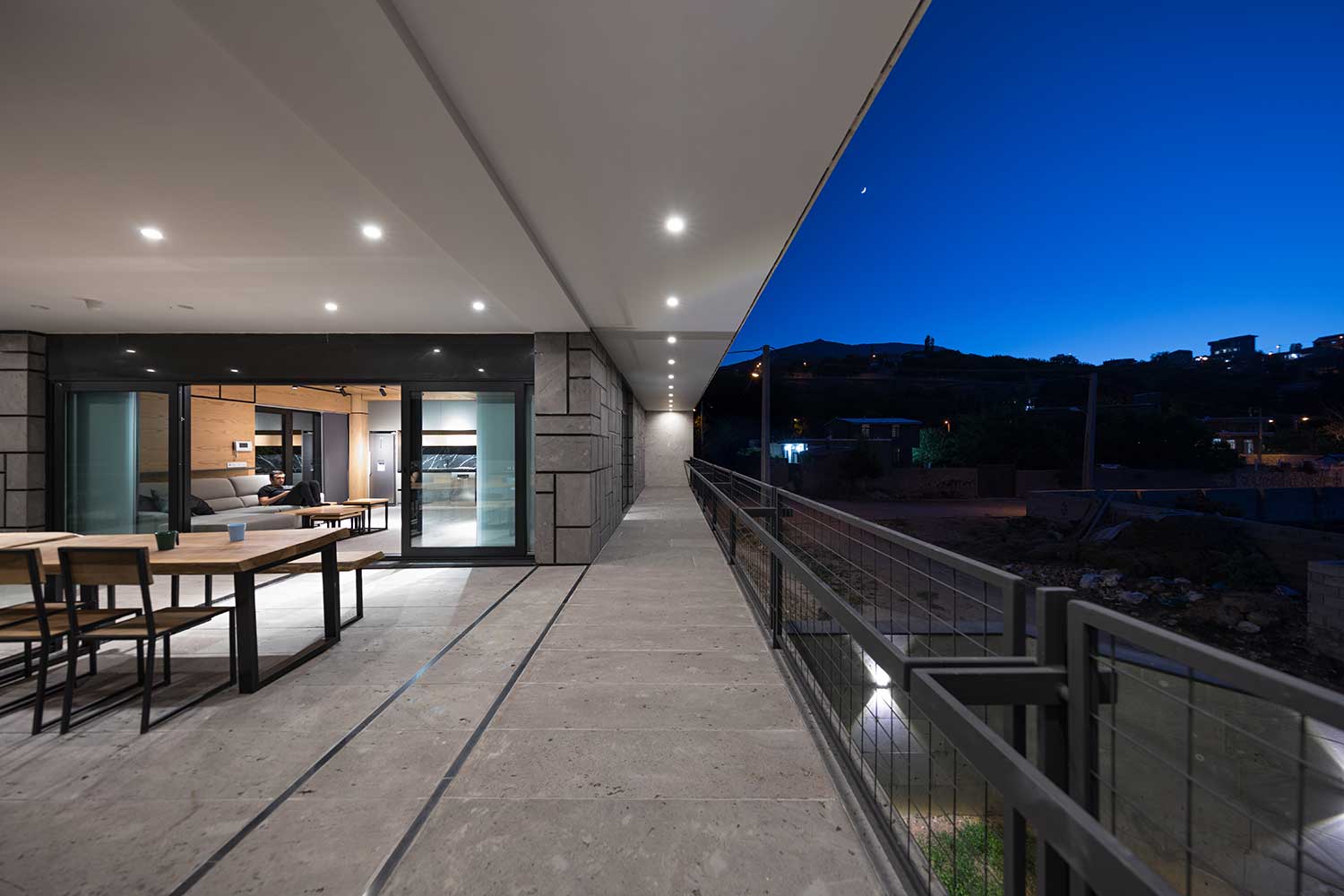
Project Name: Aram Villa / Function: Villa / Architects: Reza Asadzadeh, Shabnam Khalilpour (White Cube Atelier) / Lead Architects: Reza Asadzadeh, Shabnam Khalilpour / Location: Maku, West Azarbayjan province, Iran / Area: 170m2 / Project year: 2021 / Photographs: Mohamad Hassan Ettefagh / Manufacturers: Autodesk, Basalt Stone, Palermo Ceramic / Collaborates: Mohamad Asadzadeh, Kamran Mohamadnejad, Hengameh Rezaee, Samin Babazadeh, Mehdi Nikkhah
Website: www.whitecubeatelier.com
Instagram: @whitecube.atelier
Araam Villa is tranquilized in Qare khach village context on southern heights of Maku – a city in northwestern Iran near the Turkish border that has long been familiar with modern values due to its border proximity and the presence of migrant minorities; Moreover, the climate of this region is different from the plateau of Iran, it is full of water and has green pastures. Materials and geography are everywhere. It is a trivial matter to say that the value of architecture lies in the geography in which it is located; Or to say it is based on steel, concrete and other elements. Architecture is based on wonder and mystery. And it is a story of striving and struggling against the impossible. Inside the house, the dominance of the landscape leads to a wide and sequential connection for the penetration of the surrounding nature, light, sound and air. The building transmutes into an open embrace for the whole surrounding world…
One of the most important issues in architecture is to face the context. From one perspective, topography, orientation, views, access, and all that affect architecture in the form of external data, and the explanation that a building is a response to its context, is the definition of that place and not the definition of an architectural work. A state in which architecture is a reaction to the environment and a response to the context in which it is placed. The architecture of Araam villa in its internal form structure is received in the form of a specific, reproducible and independent grammar. This statement expresses the interaction between the architectural form and the environment. A relationship that, apart from the architectural form, seeks a kind of transaction between the two. A simple volume that simultaneously enhances the fluidity between the living space and the existing garden. Araam villa is adapted to the natural ecosystem around it to allow the daily life of its inhabitants in nature, with the least impact on the garden and landscape. In this house, the architectural form is linked to the ground in a radical combination in which it is transformed into a landscape. A form, with the geometry and division of a modular pure network has placed itself in the virgin and completely natural context of the village and the garden. It’s a closed cube when touching the earth and is knocked to the ground with an independent, closed and thick base. Openings are used as tools for the connection between inside and outside. When the glass sliding doors open at the edges of the semi-open spaces, the boundaries between inside and outside, home and nature, disappear completely; so the house and the landscape unite; we feel the breeze flow in the middle of the space. The house allows its inhabitants to be both rural and remote in the larger world and urban at the same time.
Like a quiet witness, it does not impose the limitations of minimalist architecture. Instead, with its geometry, extension and change of internal and external levels, it has created spaces and surfaces that provide pleasure and discovery for its inhabitants. Details and materials have been deliberately kept quiet so that the subtle story of the natural environment can be more the foreground of everyday life than the background.
Structural system is concrete skeleton and mechanical system is considered as mechanical room. The materials used in the project were mostly basalt, which is the result of volcanic lava from the Ararat Mountains and extraction from basaltic prisms. A very cheap and available in different dimensions and thicknesses stone which makes the building more connected to its context and doubles the visual appeal of the project.

