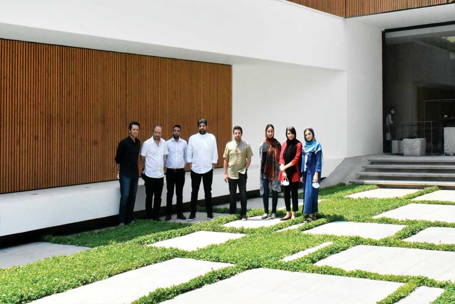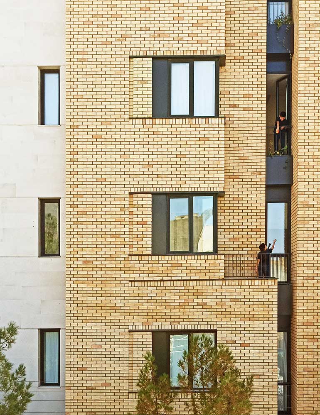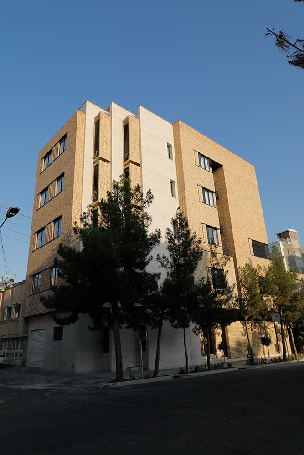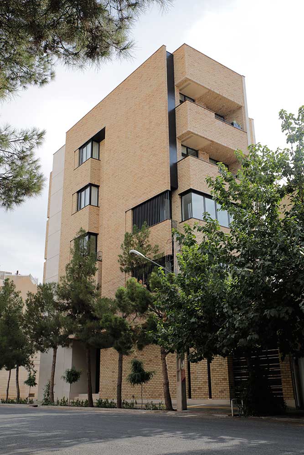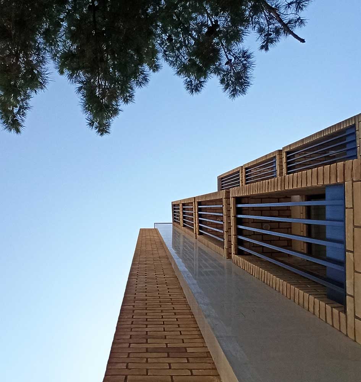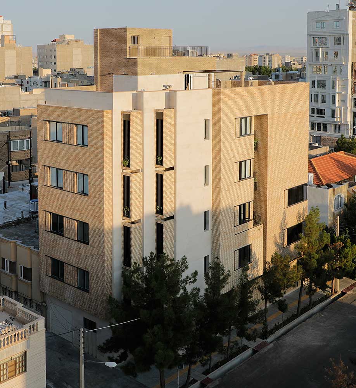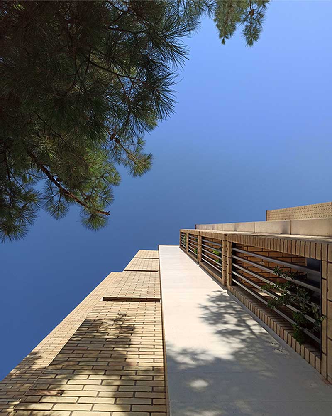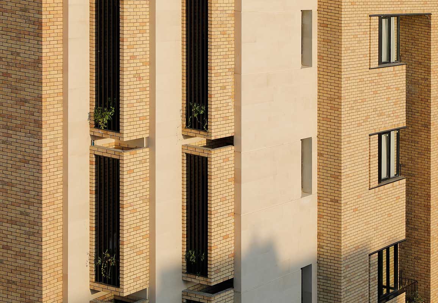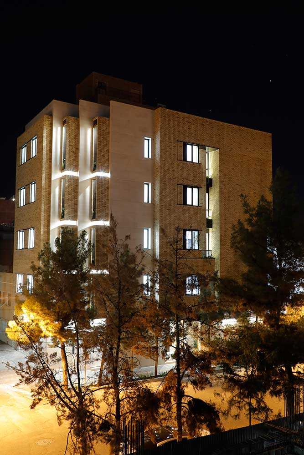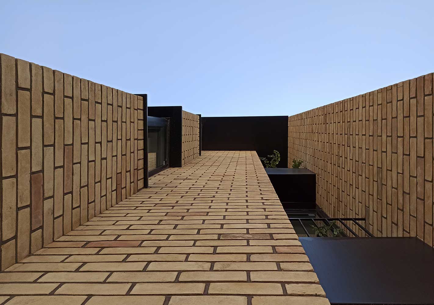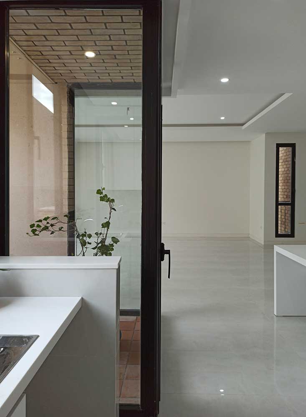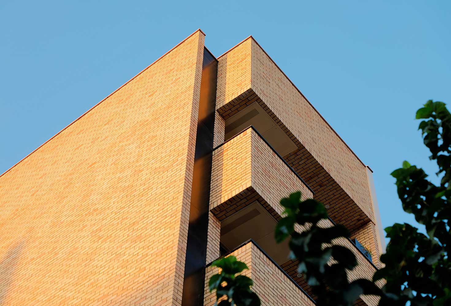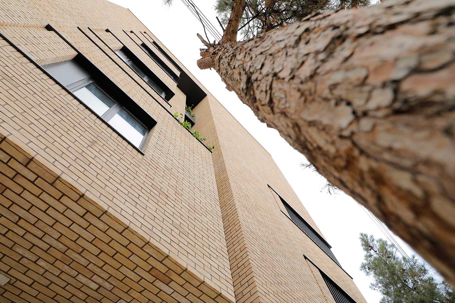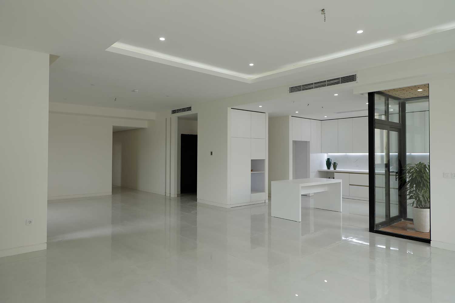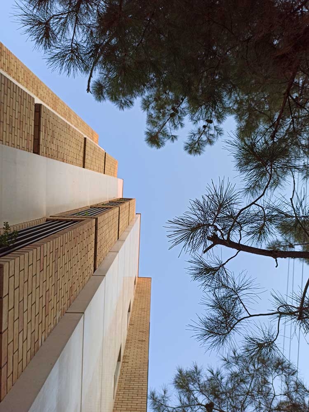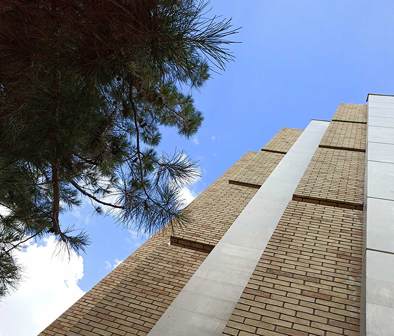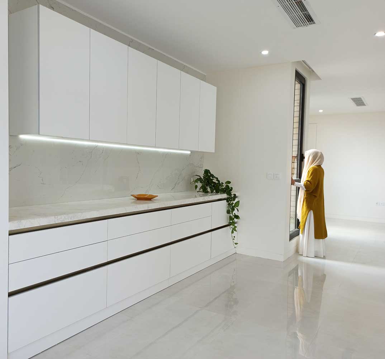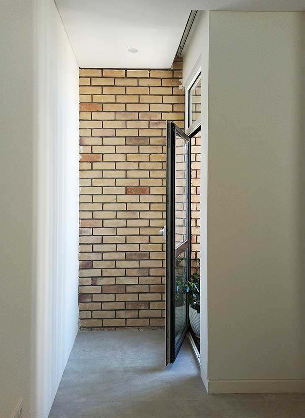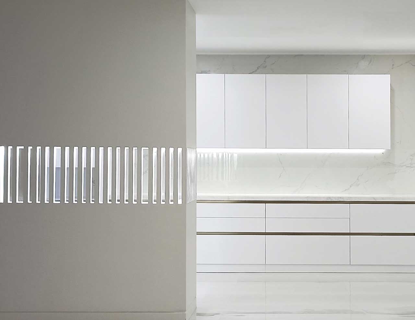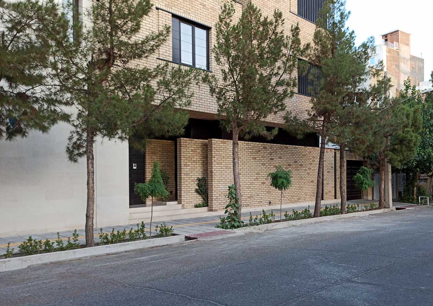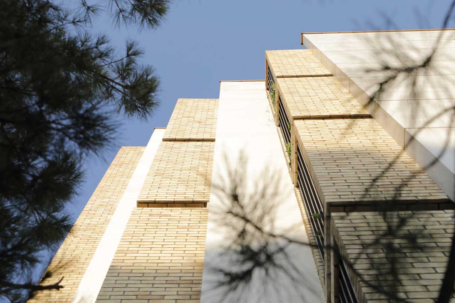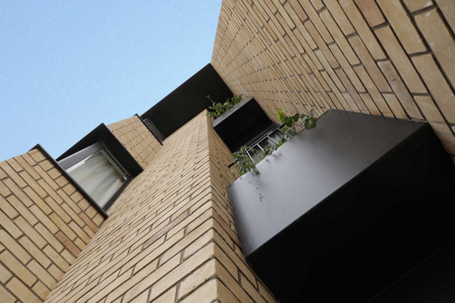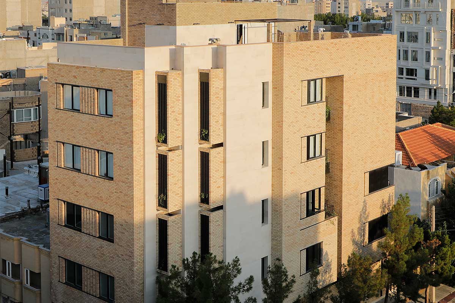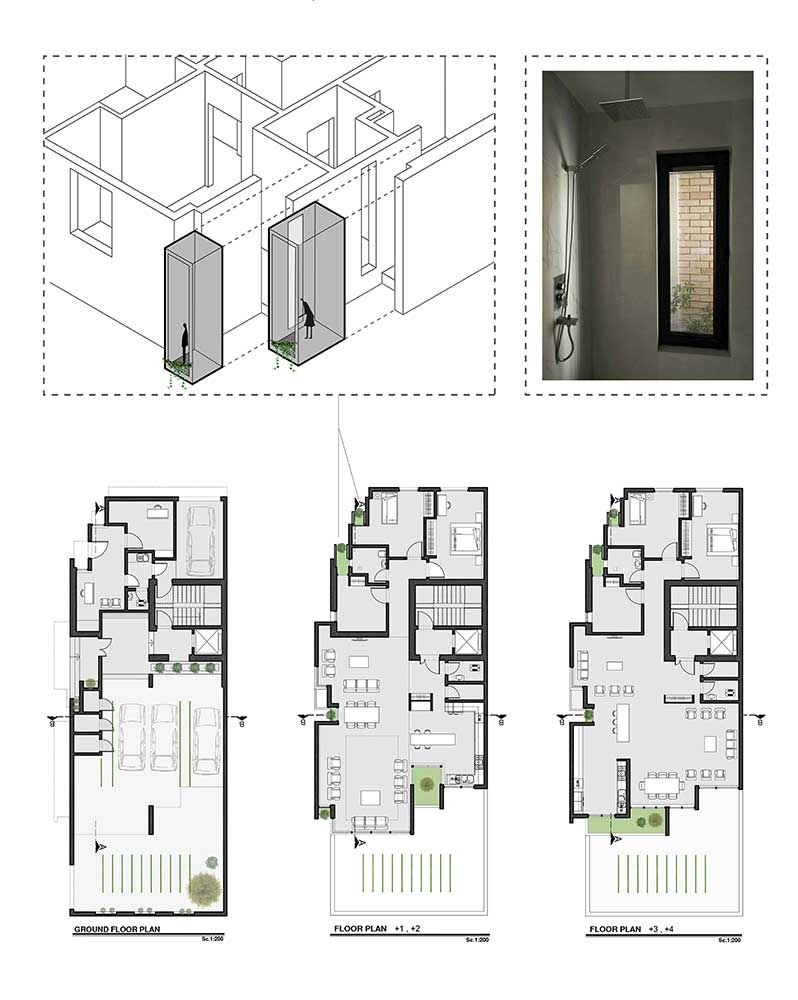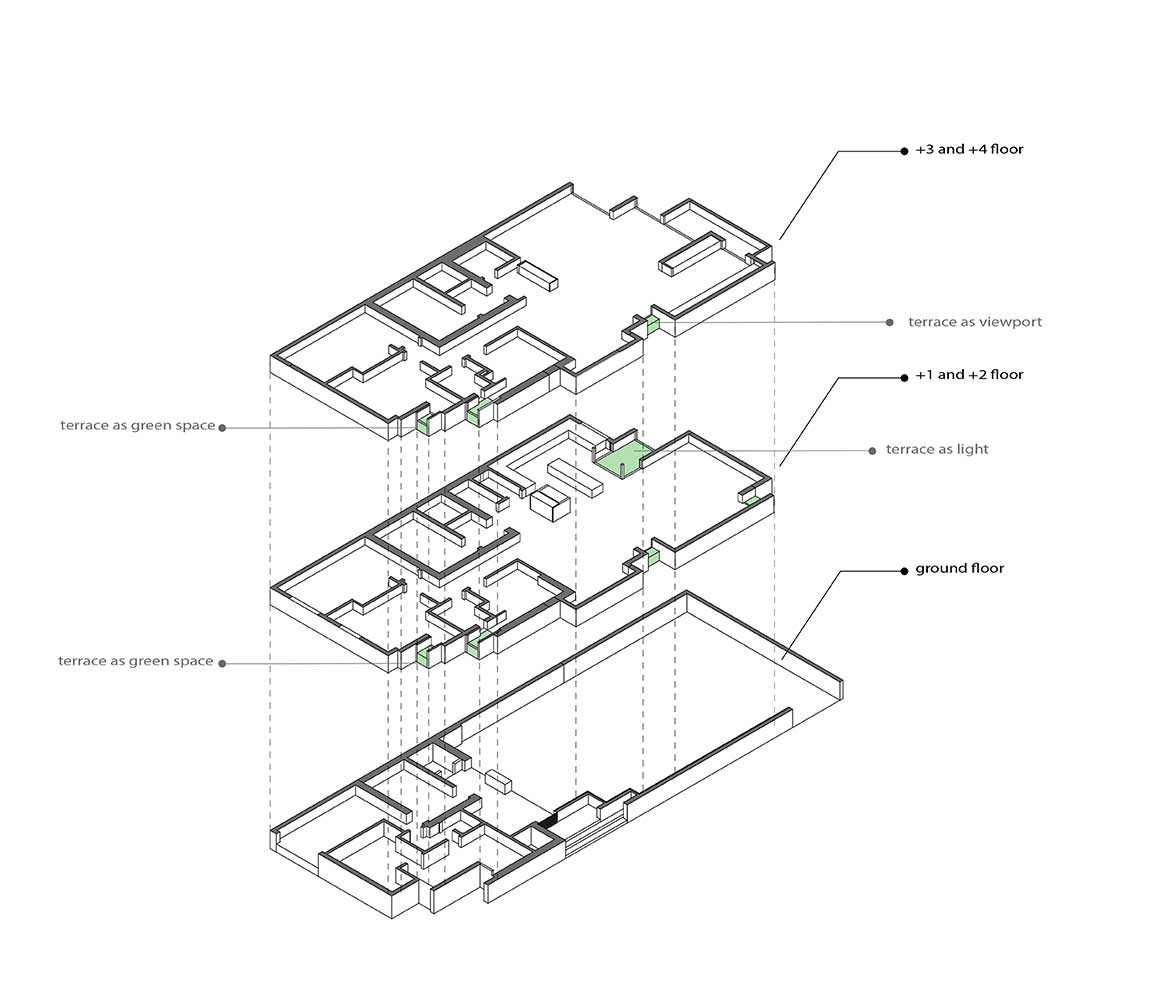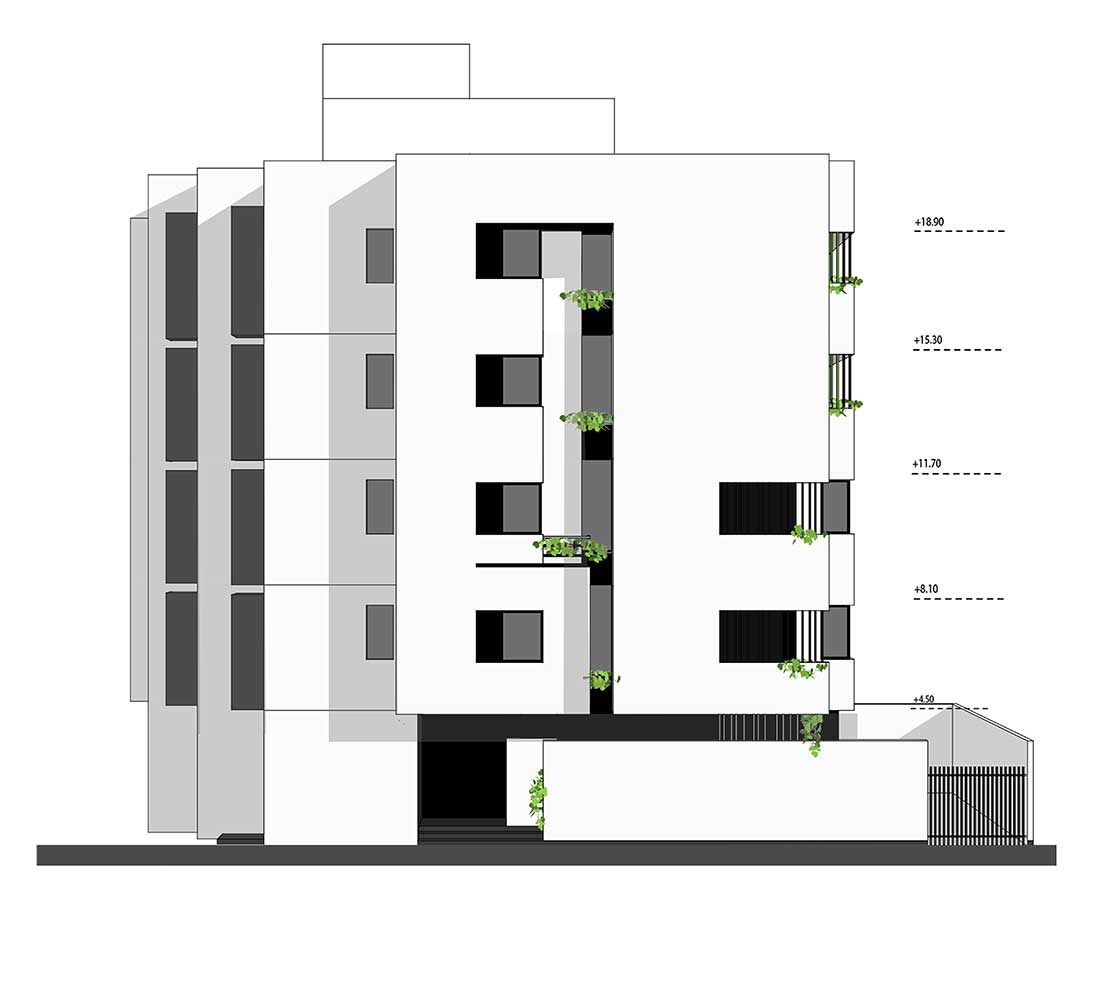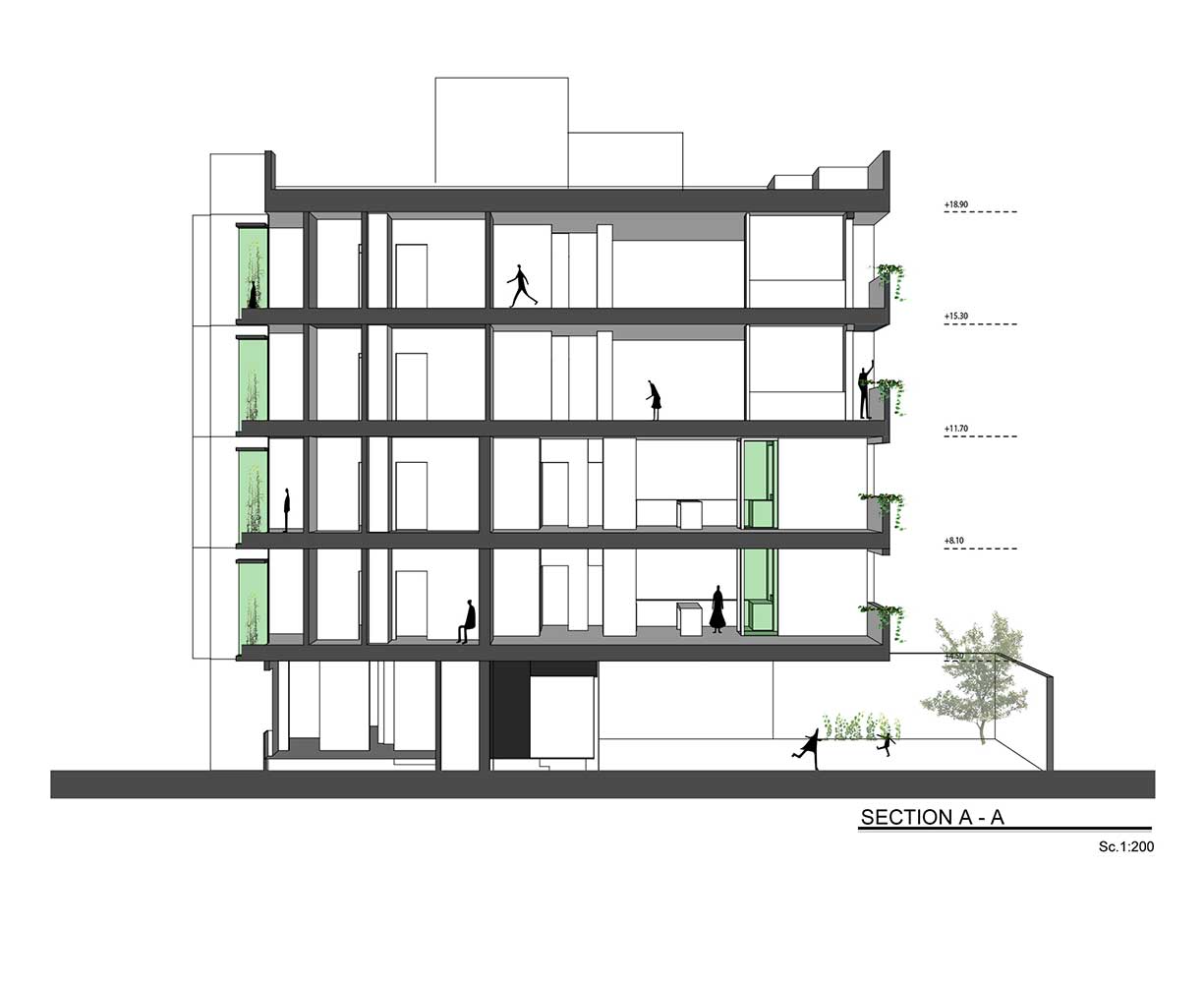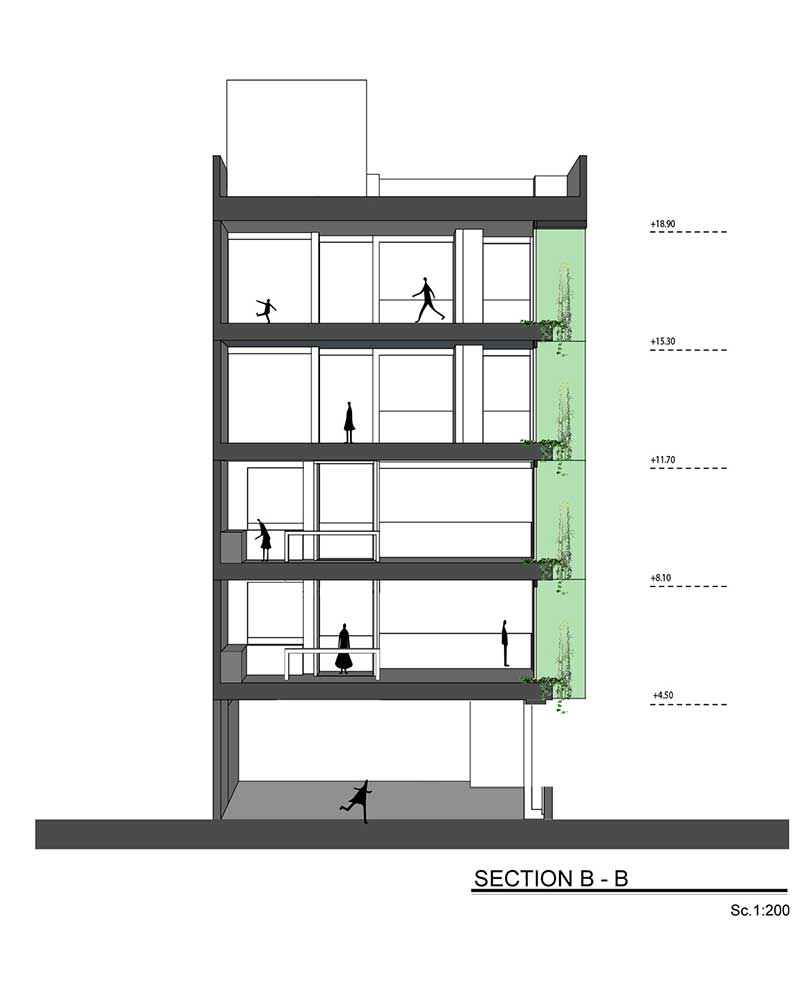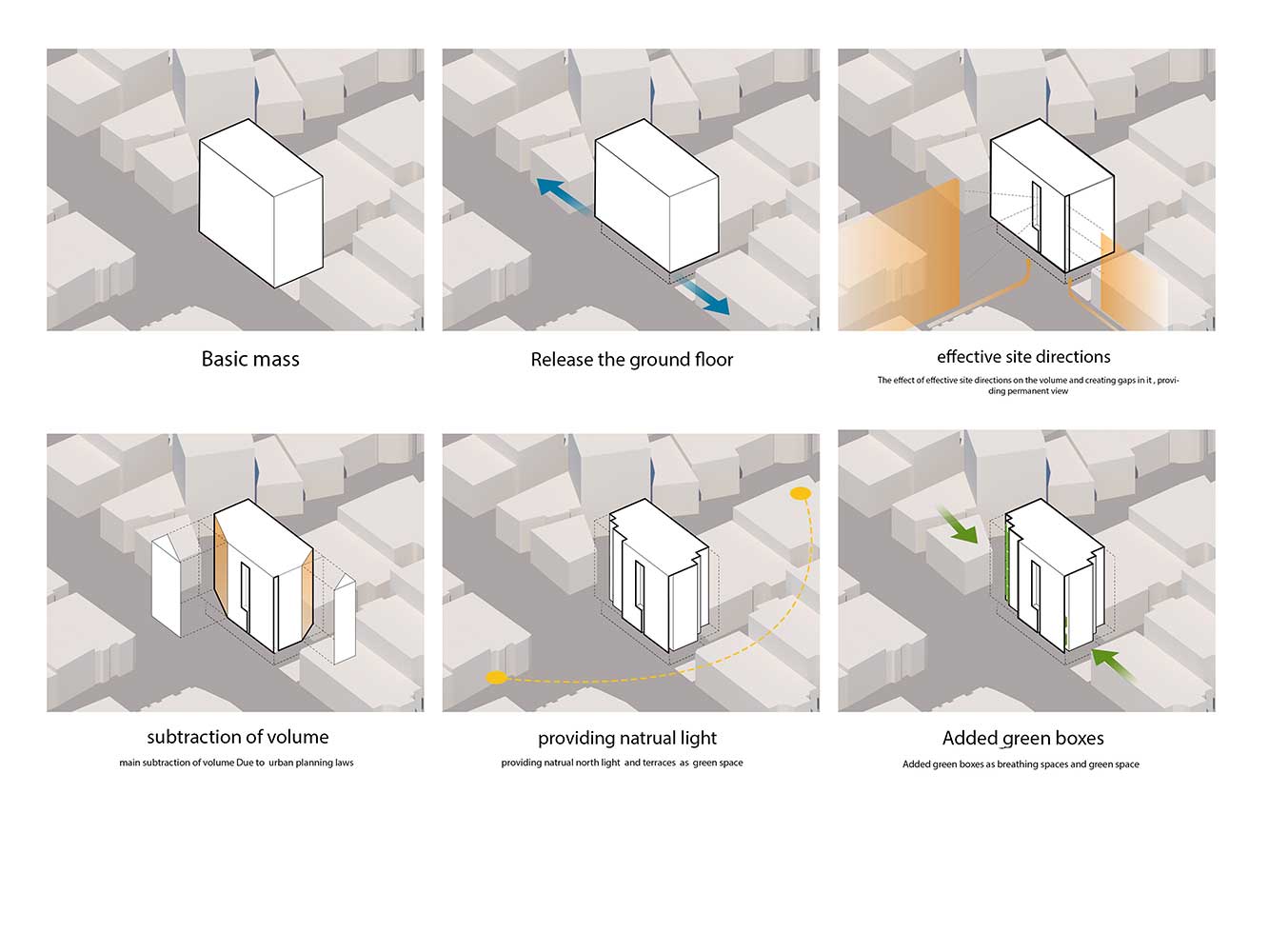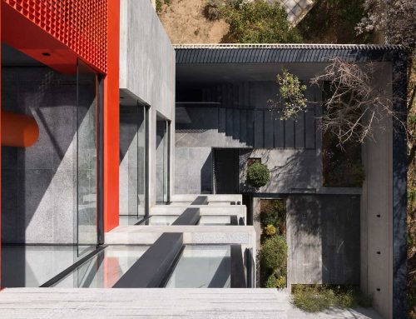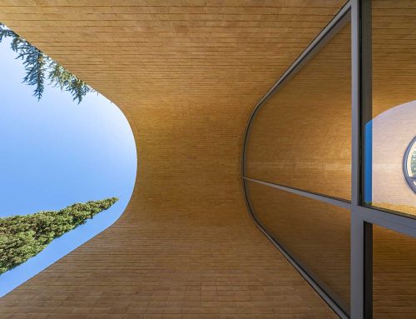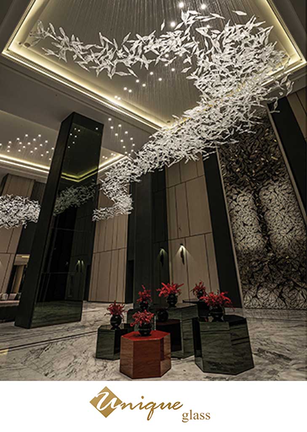خانه پدری
اثر مهناز دولتآبادی
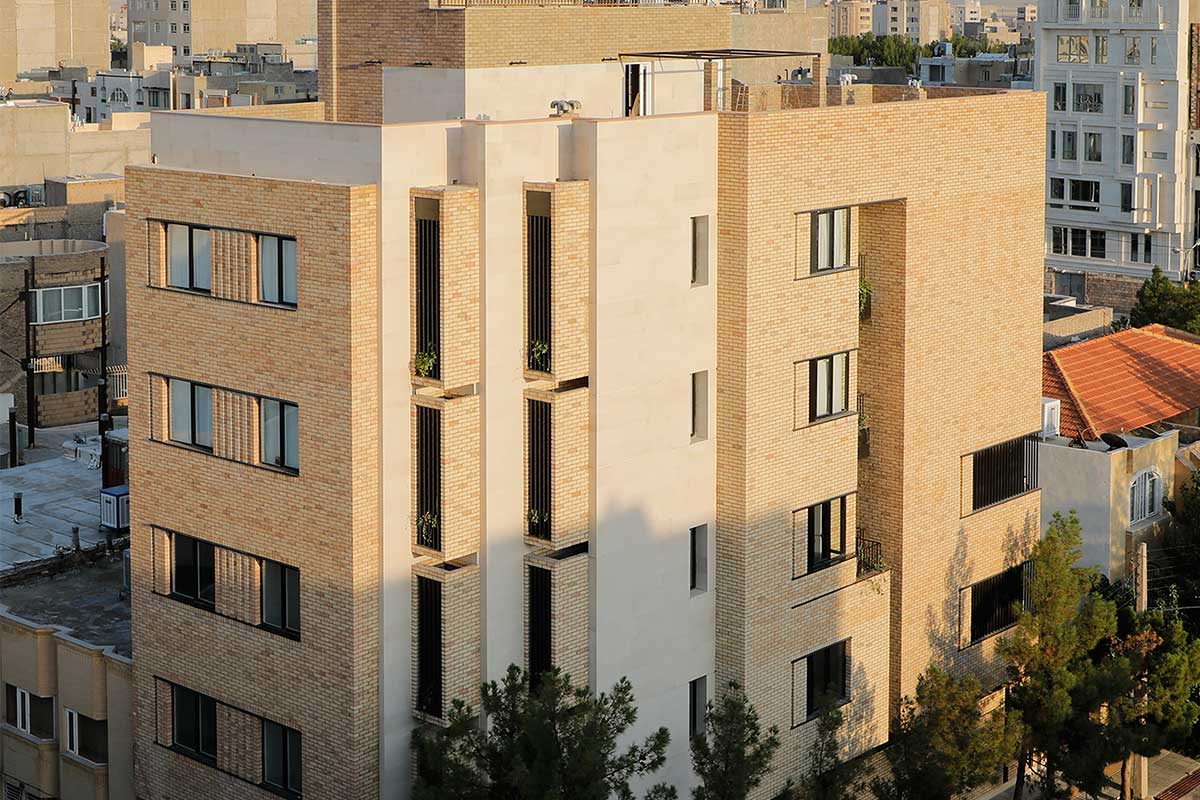
پروژهی ساخت «خانهی پدری» پروژهای است سهل و ممتنع. سهل به این سبب که در نگاه اول «گمان میکنی» در حالیکه نیمهی اول زندگیات را با کارفرما گذراندهای نیازهای آنان را بهخوبی میشناسی و خط کشیدن را بر اساس تمام آنچه جنبههای معمارانه، سازهای و شهرسازانه محسوب میشود، شروع میکنی. اما… اما ممتنع است از این رو که توقع کارفرما از فرزند معمار به واسطهی ایدهآلاندیشی همیشگی بسیار بالاست و همیشه کارفرمای سختگیر معماری بیبدیل میآفریند: خلاقیت برای هر سوال.
در حالیکه متاسفانه ساخت بناهای پرتراکم و به اصطلاح «بساز و بفروش» که حداکثر تراکم و کنترل هزینه را داشته باشد معماری غالب این روزها شده است، طراحی «خانهی پدری» بر اساس رابطهای نزدیک بین معمار و کارفرما در سال ۹۷ و بر اساس کیفیت فضاها و واقعبینی در مورد بودجه آغاز شد. کیفیت فضاها، نورگیری فضاهای داخلی، کنترل حریمهای ورودی و دید و منظر بر نظام عملکردی ساختمان تاثیر ژرف گذاشت. از طرفی درخواست کارفرما مبتنی بر داشتن دفتر کار کوچکی در طبقهی همکف، ساماندهی فضای ورودی ساختمان و پارکینگها را تحت شعاع قرار داد.
یکی از مهمترین چالشهای پروژه، ضلع غربی گسترده در پلان و نما بود که از لحاظ ویژگیهای اقلیمی بازشوها را محدود میکرد و از طرف دیگر معمار را به داشتن حجمی صلب در نمای اصلی پروژه (در راستای کاهش هزینهها) وادار میساخت و در عین حال ممکن بود بسیاری از فضاهای داخلی را از نور طبیعی محروم کند. ترکیب این محدودیت با ضوابط تحمیل شده از سوی شهرداری منطقه (پخ در کنج شمال غربی)، باعث ایجاد شکستگیها و بازیهای حجمی برای شکست نور و در عین حال تلطیف نمای ساختمان شد. به این شکل که حجم ساختمان ترکیبی از جرم (فضای بسته) و حباب (فضای نیمهباز) در نظر گرفته شد و به اقتضای اقلیم و فضای داخلی، این حبابها جهت دیگری یعنی به سمت جبههی شمالی ساختمان گرفتند. این کار باعث شد در عین حال که فضاهای داخلی از روشنایی طبیعی جبههی شمالی بهره میبرند از گزند نور غربی در امان بوده و همچنین منظر را حتی در فضایی خصوصی مثل حمام فراهم کنند. اما کیفیت فضاهای داخلی و فرم بنا در فضای شهری موجب کشش این حبابها به درون جرم بستهی ساختمان شد. در نتیجه این امر باعث ایجاد شکافهایی در نما گردید که در عین کنترل نور، امکان ایجاد پنجرهای تمام قد را مقابل کوچهی روبرو که منظری دائمی برای واحدها تامین میکرد را در ضلع غربی فراهم کرد. از طرف دیگر معمار در جبههی جنوبی ساختمان بیشترین بهره را از نور طبیعی برای کمک به کیفیت و دلبازی فضا گرفته است و جرم صلب بنا را به واسطهی شفافیت بیمانع به گسترهی فضای شهری برون پیوند میزند.
مصالح بنا با توجه به معماری زمینهای بافت شهری، اقلیم منطقه، محدودیت بودجهی پروژه و یادگاری از خانهی پیشن پدری که اثر بر گسترهی آن بنا شده است، انتخاب شد تا هرچه بیشتر پیوندهای بافت، ساختمان و ارتباط نوستالژی بنا با آنجه بوده است را حفظ کند.
کتاب سال معماری معاصر ایران، 1399
____________________________
عملکرد: مسکونی
_______________________________________
نام پروژه-عملکرد: خانهی پدری، مسکونی
معمار اصلی: مهناز دولتآبادی
آدرس پروژه: خراسان رضوی، سبزوار، بلوار پاسداران
کارفرما: محمد دولتآبادی
اجرا: بهمن قاسم زاده
نظارت: مهناز دولتآبادی
سازه: بهمن قاسمزاده
گرافیک: فائزه خسروی
عکاس: خلیل خسروانی
مساحت-زیربنا: 260 مترمربع، 1000 مترمربع
اینستاگرام : mahnaz.dolatabadii
bahman.ghasemzadeh
Paternal House, Mahnaz Dolatabadi

Project Name: Paternal House \ Function: Residential Building \ Company: Naghsh & Sazeh Lead Architect: Mahnaz Dolatabadi \ Executive Manager: Bahman Ghasemzadeh
Interior Design: Mahnaz Dolatabadi \ Client: Mohammad Dolatabadi
Graphic: Faezeh Khosravi \ Construction: Bahman Ghasemzadeh
Area Of Construction: 260 \ Total Land Area: 1000 \ Supervision: Mahnaz Dolatabadi
Location: No. 5, Daneshamooz St, Pasdaran Blvd, Sabzevar, Khorasan Razavi Province.
Date: 2018- 2020 \ Photographer: Khalil Khosravani
Email: mahnazdowlatabadi@yahoo.com \ Instagram: mahnaz.dolatabadii@
the project to build a “PaternalHouse” is an easy and complicated project. Easy because at first glance you think that while you spend the first half of your life with the employer you know their needs well and you start by drawing on all the architectural, structural, and urbanism aspects. But it is complicated because the employer expects a lot from the architect due to ideal thinking.The strict employer always creates an irreplaceable architecture, “Creativity for each Issue”.
“Paternal House” began in 2019 based on the close relationship between the architect and the employer, on the quality of the spaces and the realism of the budget.The quality of the spaces, the SkyLighting of the interior spaces and the view had a profound effect on the functional system of the building.On the other hand, the employer’s request to have a small office on the ground floor affected the organization of the entrance space of the building and parking lots.
One of the most important challenges of the project was the wide western side of the plan and facade, which limited the openings in terms of climatic characteristics.On the other hand, it forced the architect to have a solid volume in the main view of the project. And at the same time it could deprive many interiors of natural light. Combining this restriction with the rules imposed by the municipality, caused fractures and volumetric alternative on the facade of building to refract light. In this way, the volume of the building was considered as a combination of mass (closed mass space) and bubble (semi-open space). And due to the climate and the interior spaces, these bubbles took another direction, that is towards the northern front of the building.This Caused that while the interior spaces benefited from the natural light of the northern front, they were protected from the hurt of the western light.And also provide the view even in a private space such as the bathroom.But the quality of the interior spaces and the form of the building in the urban space caused these bubbles to be drawn into the closed mass of the building.As a result, it created gaps in the facade that, while controlling the sunlight, made it possible to create windows in front of the alley, which provides a permanent view for the apartments on the west side.
The building materials were selected according to the contextual architecture of the urban fabric, the climate of the region, the limited budget of the project and the memorial of the old house whose effect was built on it, so that maintain the connections between the texture, building and nostalgia were based on it.

