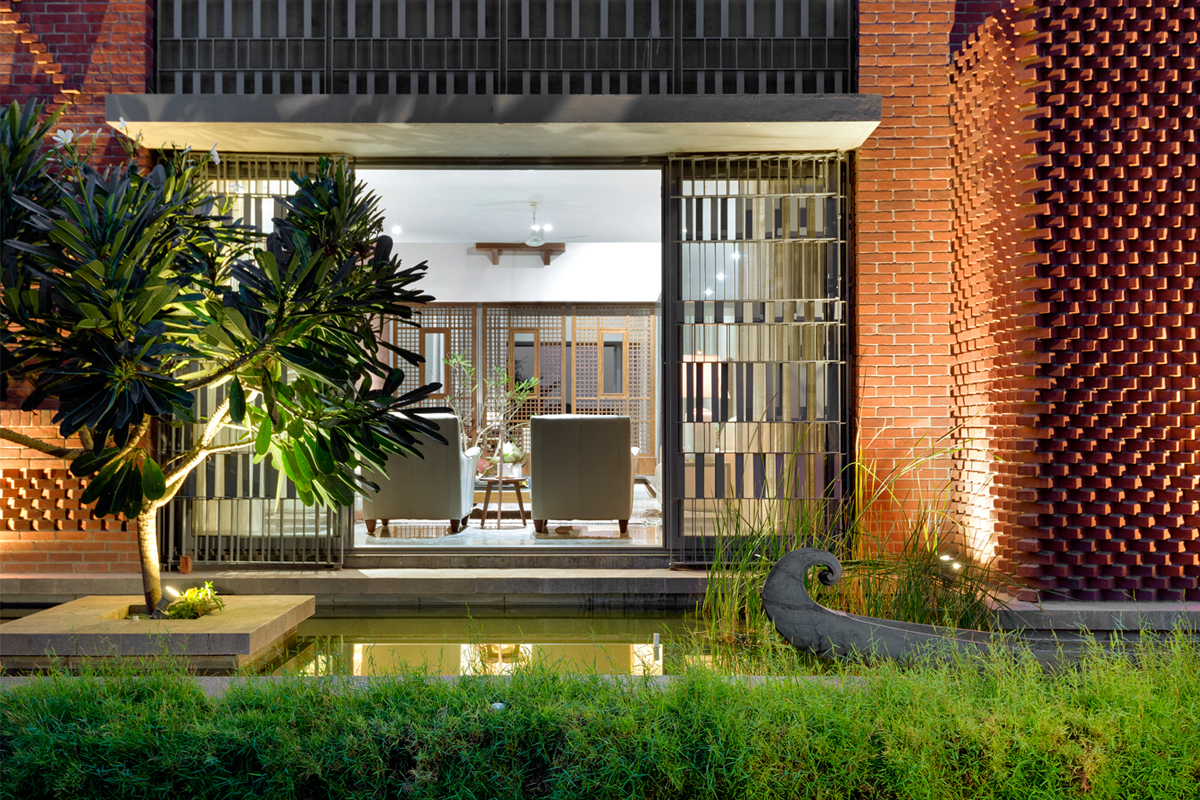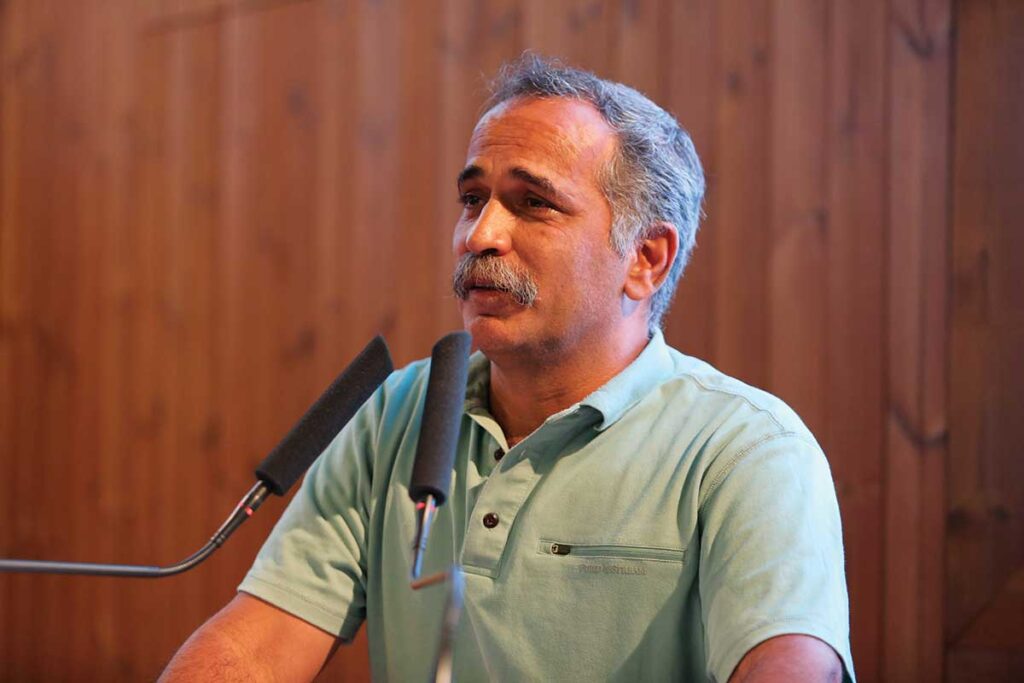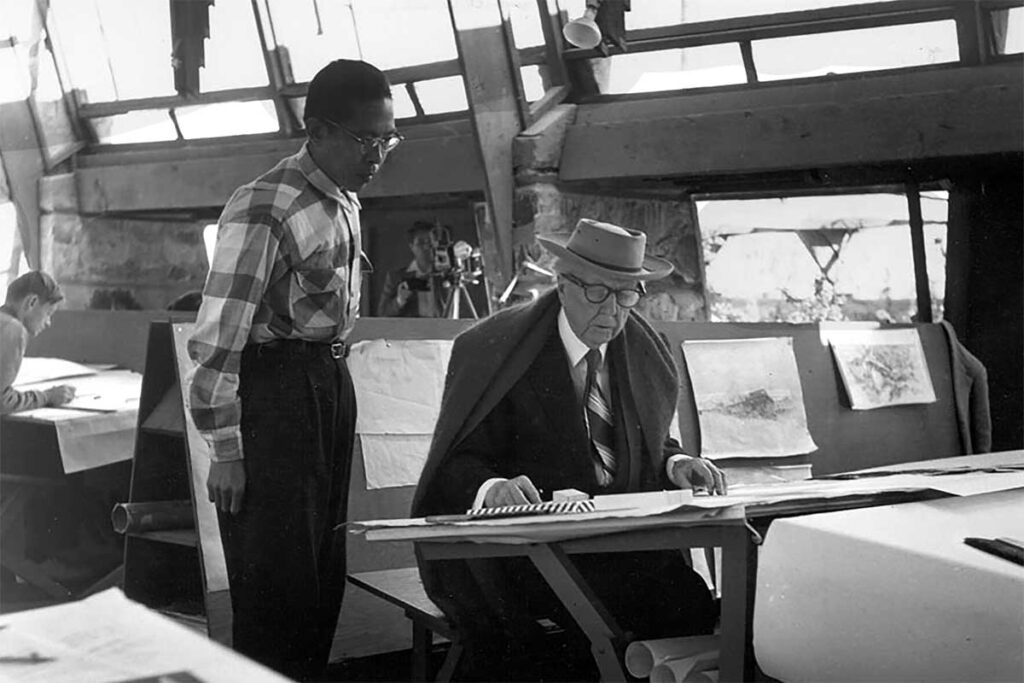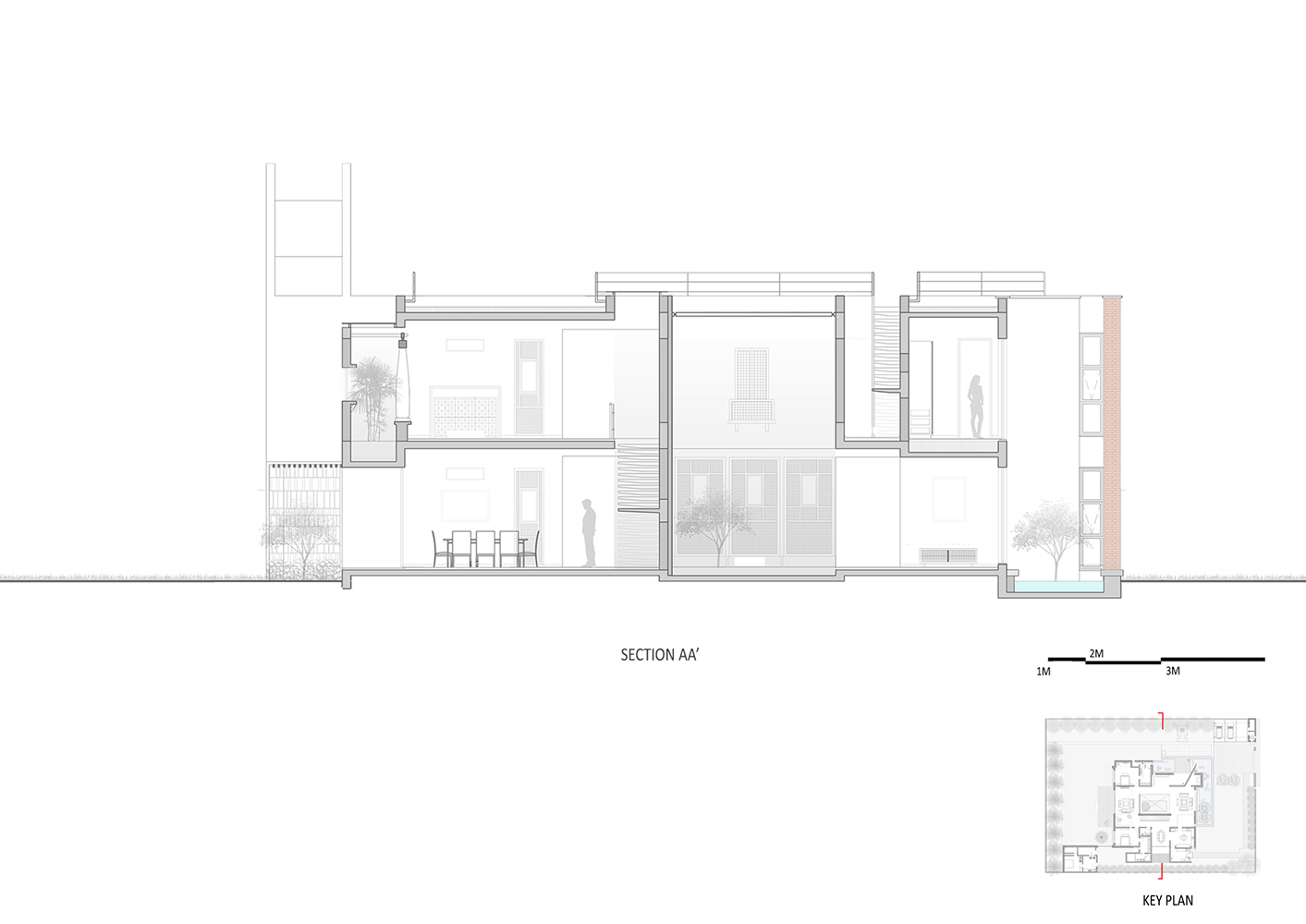خانهی آجری اثر استودیوی هیومانه، نوشتهی لادن مصطفیزاده

خانهی آجری
استودیوی هیومانه (Studio Humane) یک استودیوی معماری مستقر در هند است که در زمینههای معماری، طراحی داخلی و … فعالیت میکند. استودیوی هیومانه بر این اعتقاد است که بهترین راه حلها اغلب سادهترین راه حلها هستند. پروژههای این استودیوی معماری در سطح ملی و بینالمللی به رسمیت شناخته شده است و توسط رسانههای چاپی و دیجیتالی در داخل هند و خارج از آن منتشر شده است. استودیوی هیومانه، اولین جایزه معماری خود را در سال 2009 به دست آورد و از آن زمان تاکنون این روند ادامه داشته است.
استودیوی هیومانه در سال 2019، خانه آجری (Brick House) در شهر بارشی (Barshi) را طراحی کرد. بارشی، شهری زیبا در منطقهی سولاپور (Solapur) ماهاراشترای (Maharashtra) هندوستان ( India) است که دارای مرز مشترک با کارناتاکا (Karnataka) است. خانهی آجری که در آن قرار دارد دارای مساحت 7000 فوت مربع است و در ساخت آن از آجر استفاده شده است.
کارفرمای خانهی آجری، خواستار نمایش فرهنگ و عظمت سولاپور در خانه خود شد و بنابراین استودیوی هیومانه تصمیم گرفت که فرهنگ سولاپور را در داخل و نمای بیرونی ساختمان به نمایش بگذارد. ایده طراحی که استودیوی هیومانه در طراحی این خانه به کار برد، با در نظر گرفتن ریشههای فرهنگی و آب و هوای خشن و گرم و خشک سولاپور به دست آمد؛ مفهوم دوجدار با پنلهای آجری.
پنلهای آجری با تزئیناتش که برگرفته از طرحهای پیچیده چادرهای سولاپوری (Solapuri Chaddar) است به عنوان جزئی از عناصر نما مورد استفاده قرار گرفت؛ این سازه به عنوان نمادی از ورود به بنا است و با قرار دادن حوض و یک دیپستامب (Deepstambh) که نوعی از فانوس دریایی است، حس ورود به فضا ایجاد شده است. حیاط متناوبا با سنگ و چمن تزئین شده است که به عنوان یک فرش استقبال کننده، عمل میکند.
اتاق پوجا (Puja) در مسیر ورود به ساختمان قرار گرفته و نمای بیرونی آن با آجر تزیین شد و از این طریق، خود را از سایر فضاها برجسته کرد. دیوار زاویهای به عنوان عنصر کلیدی نما با ساختار شبکهای در کنار هم قرار میگیرد تا حس جهتگیری داشته باشد و یکنواختی فرم متعامد را از بین ببرد. فضای ورودی درونی به منطقه گسترده نشیمن باز میشود.
اتاق نشیمن دارای یک حیاط بزرگ است که فضاها را به خوبی روشن و به طور طبیعی تهویه میکند. قرار دادن ساختمان در مرکز زمین، یک پیشزمینه سرسبز و همچنین یک فضای خصوصی بسیار کاربردی در پشت خانه را تضمین کرد. منطقهبندی با در نظر گرفتن حریم خصوصی ساکنان خانه آجری انجام شده است، از این رو اتاق خوابها و اتاقهای خانواده در قسمت پشتی خانه و فضاهای عمومی در قسمت جلویی خانه قرار دارند. حیاط مرکزی با دیوار آجری به عنوان ریه خانه عمل میکند و امکان برخورداری از تهویه و نور طبیعی را در سراسر خانه تضمین میکند.
اتاق پوجا در گوشه شمال شرقی خانه با الگوی آجری منحصر به فرد، نورگیر استوانهای، حوض اطراف و شکاف دیواری زاویهدار تیز خودنمایی میکند؛ نوری که از این شکاف و نورگیر عبور می کند، حسی آرام یا سورئال به فضای پوجا میدهد. حمام به یک حیاط خصوصی باز میشود که به عنوان فضای تفکر عمل میکند.
مصالح جزئیات ساخت و ساز
در آب و هوای گرم و خشک سولاپور، دیوارهای حفرهدار، سازه را از نظر انرژی و حرارتی کارآمدتر میکند و به همین دلیل، آجر محلی موجود به عنوان یک مدول به دلیل انعطافپذیری، بافت و رنگ آن برای ساخت پانلهای دیوارهای حفرهدار استفاده شده است. این پانلها، عناصر نمای ساختمان را تشکیل میدهند. سنگهای موجود محلی مانند نیواسا (Nevasa) و بازالت (Basalt) در محوطهسازی و در صورت نیاز در سایر مناطق استفاده شده است. سنگهای دیگری مانند کُتا (Kota) و شاهآباد (Shahabad) برای حفظ تم ظریف سازه به کار رفت. در فضای داخلی از الواری که از محل سکونت قدیمی کارفرما بازیافت شده بود، استفاده شده است. پارچههای محلی با طرحهای بافت سنتی در روکشها و تابلوها مورد استفاده قرار گرفت.
ویژگیهای خاص و سبز
به دلیل گرم و خشک بودن منطقه سولاپور از آجر برای ایجاد تاخیر حرارتی با ساخت پانلهای دیواری حفرهای استفاده شد. منطقهبندی بر اساس جهت اصلی و در نظر گرفتن حیاط برای خانه آجری، امکان تهویه مناسب در فضاهای قابل استفاده را تضمین میکند. استفاده از فضاهای با ارتفاع دوبرابر، باعث بهبود تهویه و استفاده از پنلهای خورشیدی، باعث کاهش وابستگی به وسایل تهویه مصنوعی میشود. بدنه آب محیطی، امکان خنک کنندگی تبخیری را فراهم و زندگی در فضای داخلی را راحتتر میکند و در نتیجه نیاز به برق را کاهش میدهد. شیب سایت به طور موثر برای ایجاد کانالهای آب در سراسر سایت برای برداشت آب باران استفاده شده است.
معماری معاصر جهان: مسکونی
_______________________________________
نام پروژه: خانهی آجری
عملکرد: مسکونی
شرکت-دفتر طراحی: استودیوی هیومانه
معماران اصلی: نیمیچند سوتار
سازه: سونیل موتالیک
مساحت زمین: 7000 فوت مربع
تاریخ شروع و پایان ساخت: 2019
عکاس پروژه: همنت پاتیل
ایمیل contact@studiohumane.com
The Brick House by Studio Humane

Project Name:The Brick House
Function:Residencial
Architects:Studio Humane
Lead Architects:Nemichand Sutar
Structural Engineer: Sunil Mutalik
Area: 7000 ft²
Year: 2019
Photographs: Hemant Patil
Email:contact@studiohumane.com
The Brick House
The house is located in Barshi, a quaint town in the Solapur district of Maharashtra, Sharing its border with Karnataka. Surrounded by the rich heritage of the two states our client a young & dynamic farmer with a strong political background wanted to showcase the culture & grandeur of Solapur in his house. Further building upon this brief we decided to interpret the culture of Solapur in the building’s interiors as well as exteriors. A concept of the design roots deep into the culture of Solapur and keeping in mind the harsh hot & arid climate of Solapur, the concept of double-wall with brick panels came into the picture, these panels have been used as facade elements by decorating them with intricate designs of ‘Solapuri chaddars’. The structure begins as an arrival court characterized by a lotus pond and a minimally designed ‘Deepstambh’ (light lantern in stone) marking the sense of arrival. The court is adorned with an alternating stone and lawn finish acting as a welcoming carpet. The puja room gets highlighted on the way to the building entrance with its interesting, ornamented brickwork exterior. The angular wall as a key element of the facade is juxtaposed with the grid structure for a sense of direction & to break the monotony of orthogonal form. The introvert arrival space opens up into an expansive living area. The living room has a grand courtyard which keeps the spaces well lit & naturally ventilated at the same time surrounding lotus pond ensures evaporative cooling. Placing the building centrally on the plot, ensured a lush green foreground as well as a highly functional private space in the back. The zoning has been done keeping in mind the privacy of its residents, hence placing the bedrooms and family rooms at the rear and the public spaces in the front. The central courtyard, with its vibrant exposed brick wall and mechanical pergola/louver system, acts as the lungs of the house, ensuring cross ventilation and good natural daylight throughout the house. The wooden ‘jharokha’ forms a focal element of the courtyard and gives visual access to the arrival from the top floor with a frangipani tree adding serenity to the court. The puja room in the northeast corner of the house stands out in the massing of the structure with its unique brick pattern, cylindrical skylight, surrounding lotus pond, and a sharp angular wall slit. The light passing through this double-height slit and the skylight gives a tranquil or surreal feel to the puja space. The bathroom extends into a private court acting as a thinking space.
Material of construction details.
In the hot and arid climate of Solapur, cavity walls made the structure more energy efficient and thermally comfortable. Owing to this, the locally available brick as a module has been used for its flexibility, texture and color to make panels for cavity walls. These panels themselves form façade elements for the building. Locally available stones such as Nevasa and Basalt have been used in landscaping and other areas where required. Other stones used were Kota and Shahabad to maintain a subtle and earthy theme for the structure. As for the interior, Timber salvaged from the client’s old residence has been used. Local fabrics with traditional weaving patterns have been used in the upholstery and wardrobe panels.
Special / Green features.
Solapur being a hot and arid zone, bricks have been used to create a thermal lag by making cavity wall panels. Zoning according to cardinal direction and courtyard planning ensured proper cross ventilation within the usable spaces. The use of double-height spaces for stack ventilation improves comfort while Solar panels reduce the dependence on artificial means of ventilation. The peripheral water body enables evaporative cooling making the interiors more comfortable hence reducing the need for electricity. The site slope has been used efficiently to create water channels across the site for harvesting rainwater.
مدارک فنی
منابع و ماخذ
www.archdaily.com
www.studiohumane.com








































