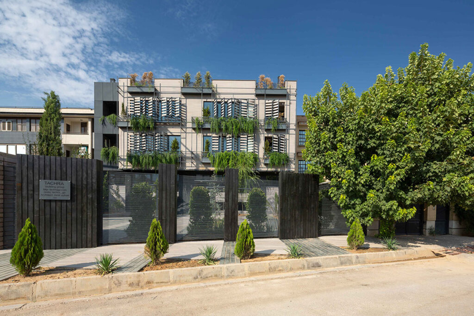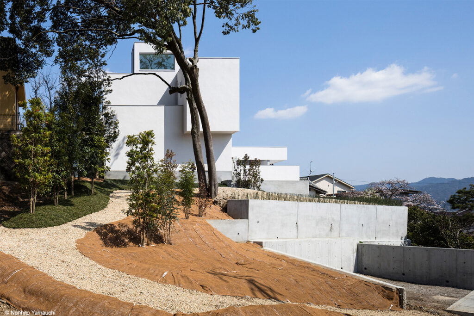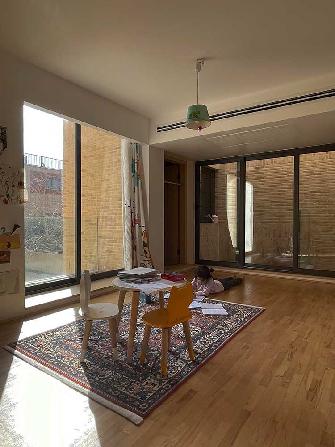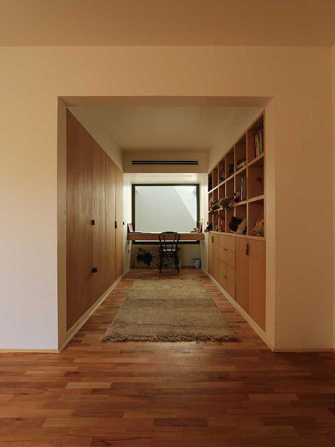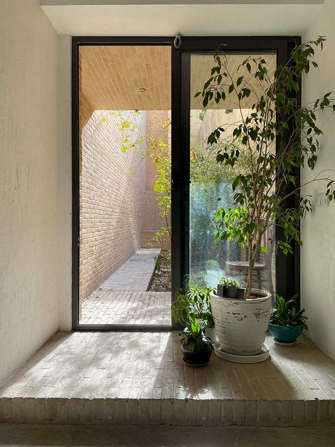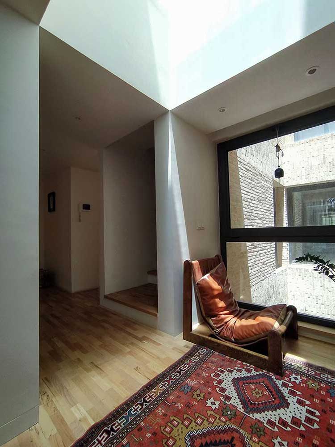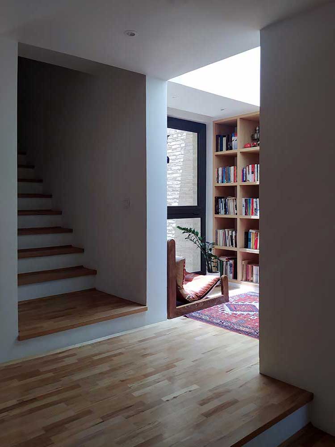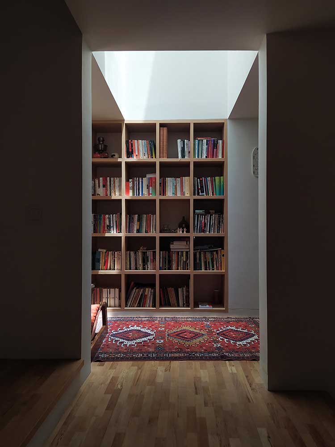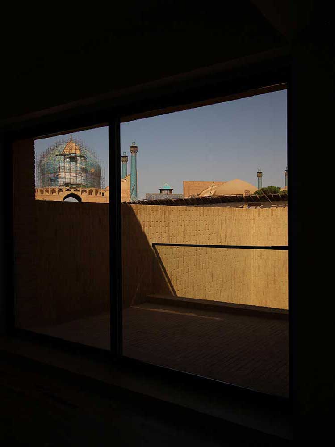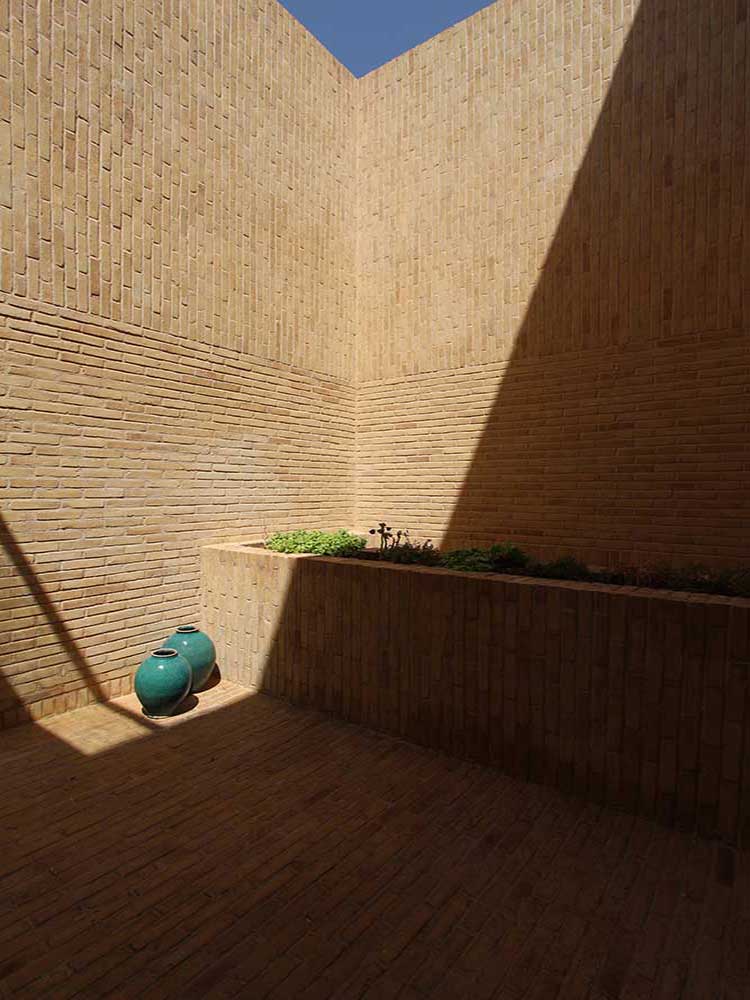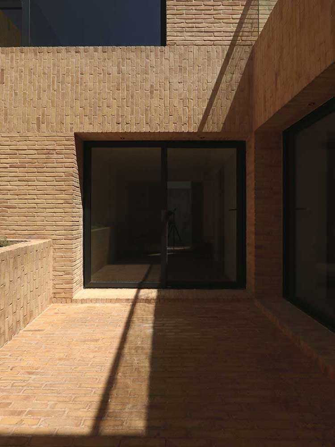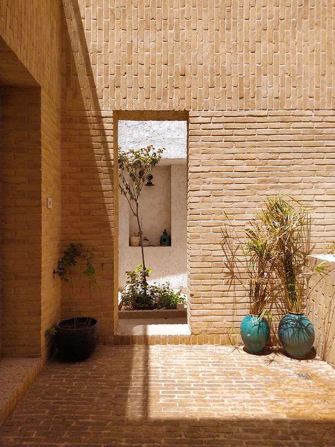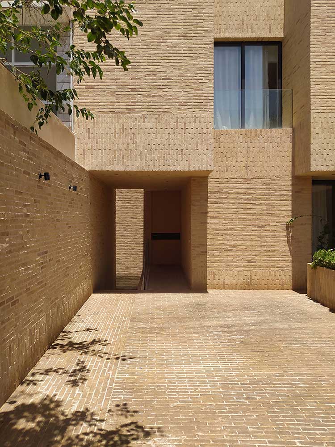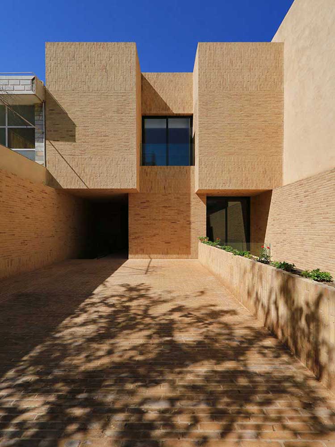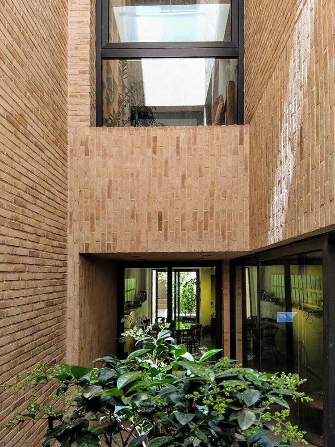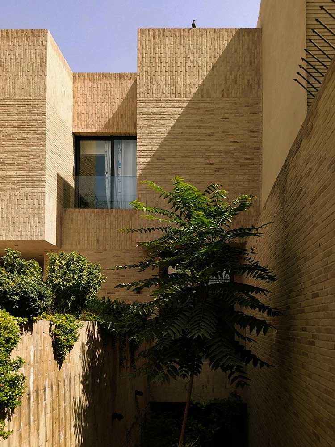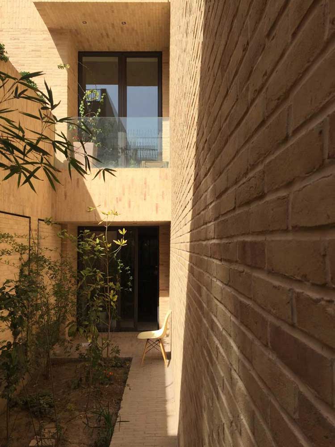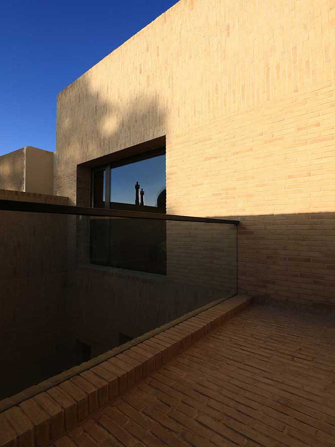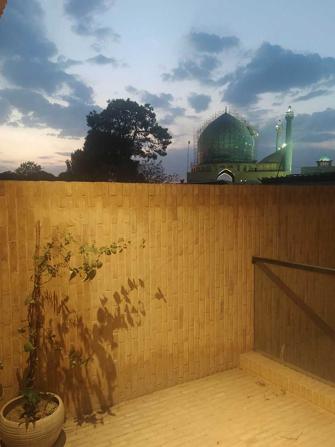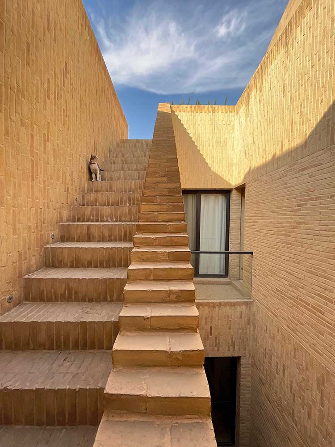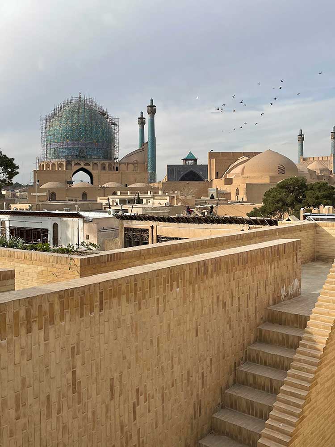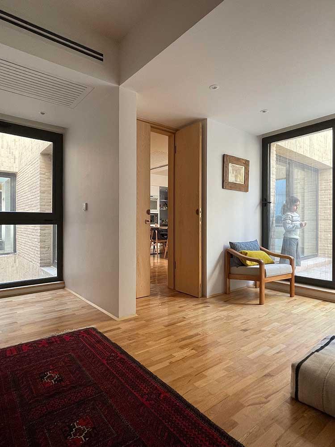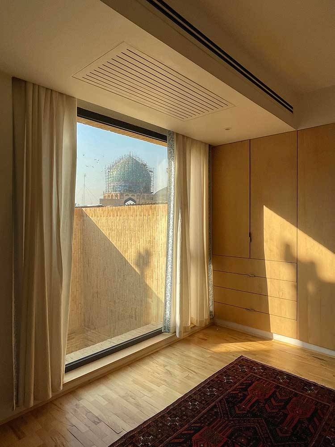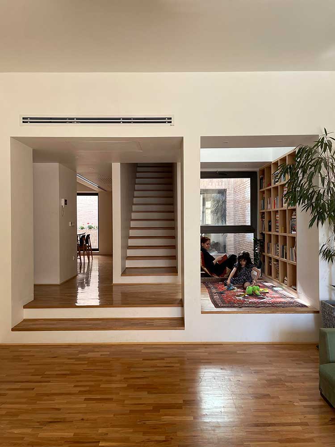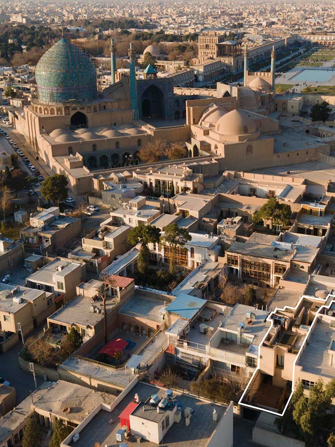خانه آبان، اثر محمد عرب، مینا معین الدینی، Short list جایزه معماری آقاخان، 2022
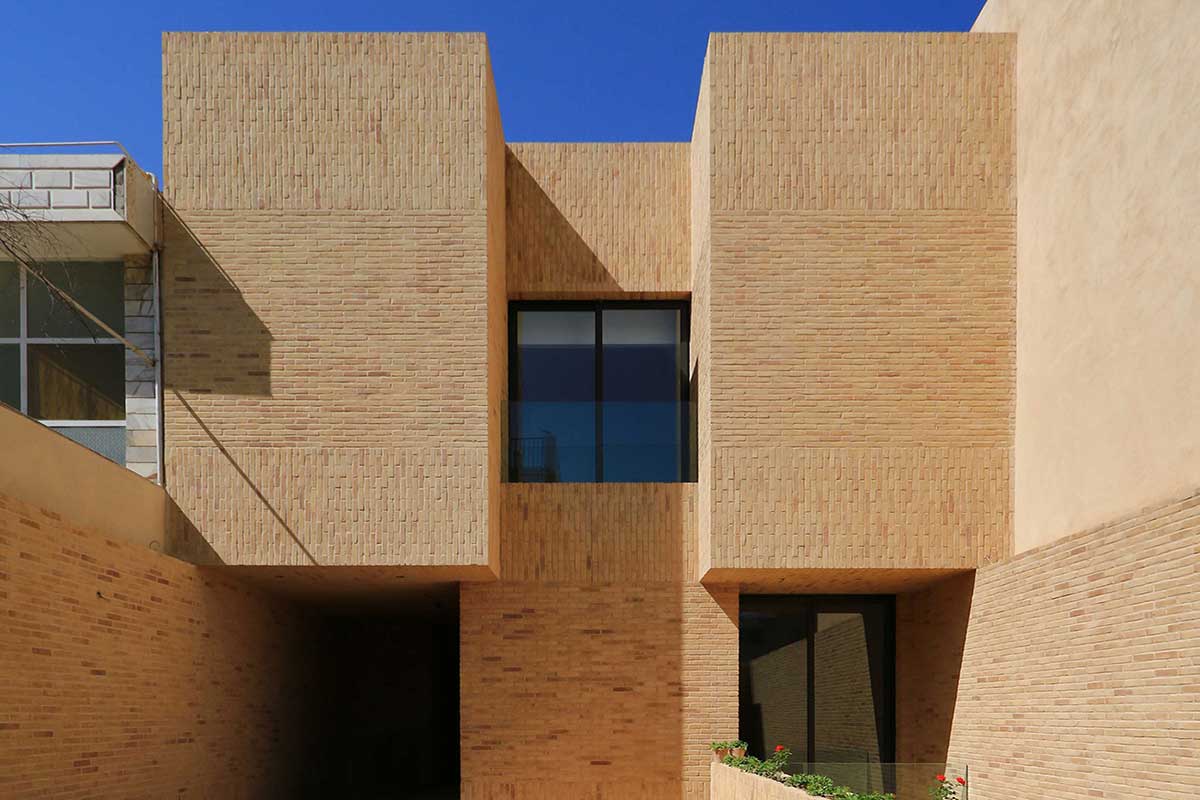

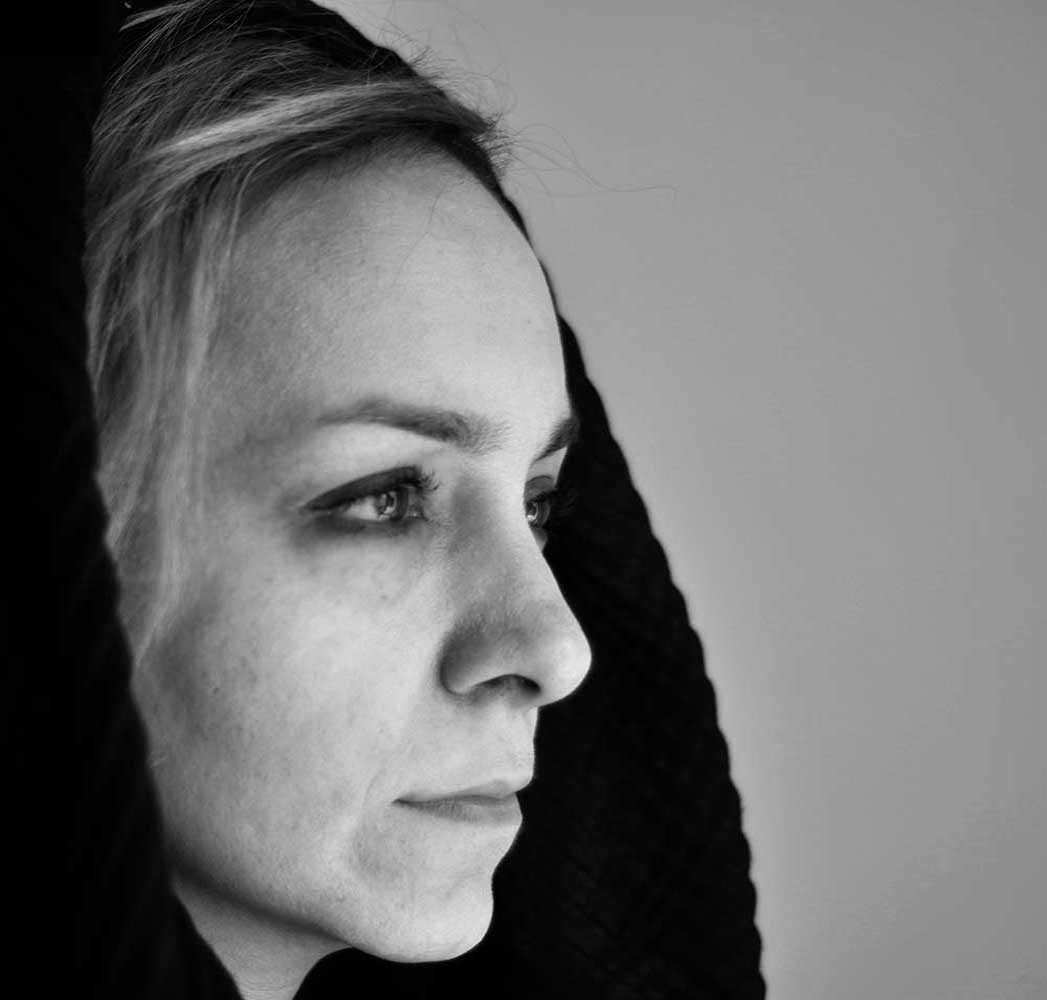
خانه آبان بدنبال پاسخ به دو سوال مهم است ، یکی اینکه دیسیپلین معماری چطور می تواند برای انسان معاصر در جغرافیای خاور میانه ، در برابر بحران های موجود (گسست های اجتماعی ، نا امیدی فردی و جمعی و … )، پاسخی بیابد و با تغییر در پارادیم مسکن ، الگویی معاصر از خانه ارائه داد ؟ و سوال دوم ، چطور خانه و موضوع سکونت ، به عنوان مهمترین اجزای شهر ، میتواند در تغییر و تحولات کالبدی ، اجتماعی و فرهنگیِ متن پیرامونش اثر گذار باشد ؟ بدنیال پاسخ به این دو موضوع برنامه ریزی برای این پروژه آغاز می شود :
این خانه از دو بخش تشکیل می شود ، بخش فوقانی ( تراز همکف و اول) که فضایی را برای زندگیِ زوجی معمار و دختر تازه متولد شده شان ، فراهم میکند ، و بخش زیرین (تراز زیر زمین ) که عرصه ای را برای گفتگو ، هم اندیشی و تعامل با سایر ساکنان و دوستانی که دغدغه معماری و شهر دارند ، را فراهم می کند .
در فرایند طراحی این پروژه دو موضوع مورد بررسی قرار گرفت ، متن و محتوا . متن همه آنچیزی بود ،که پروژه در آن شکل گرفت ( لایه های اجتماعی ، فرهنگی ، کالبدی و … ) و محتوا ان چیزی است که در پروژه رخ خواهد داد .
در تعیین محتوا بجای اینکه ، عملکرد مورد بررسی قرار گیرد ، مجموعه رفتارها و رویداد هایی که میتوان انتظار داشت در خانه رخ دهد ، مورد بررسی قرار گرفت ، مجموعه رفتار های قابل پیشبینی ، و رویداد هایی که غیر قابل پیشبینی می باشند ،ولی میتوان زمینه ظهور آنها را فراهم کرد . از اینرو معماران که خود استفاده کنندگان این پروژه هستند ، به جای مراجعه به دانش معماری شان ، به تجربهِ زیسته خود نگریستند ، آنچه در سالهای زندگی فردی و 7 سال زندگی مشترکشان ، تجربه کرده بودند ، و یا خواهان تجربه آن بودند را به عنوان محتوا و برنامه پروژه در نظر گرفتند . در پیوند با فضا چه بسیار رفتارهایی که ما فراموششان کرده ایم ولی بدان نیاز مندیم ، و معماری گذشته ما، به بهترین شکل ، به ما یادآوری کرد که چطور فضاهایی فاقد عملکرد قطعی می تواند ، برای خلق رویدادهایی لذت بخش ، زمینه لازم را فراهم کند . از این رو ، خانه آبان تشکیل شده از فضاهایی ، برای عملکرد های قطعی و واضح ، ولی این خانه بیش از آن پر است از فضاهایی باز ، بسته و نیمه باز ، که میتوان در آن شاهد رخدادن اتفاقات گوناگون بود.
اتاق ها در این خانه ، فقط اتاق خواب نیست ، هر کدام با هندسه متفاوتی شکل میگیرد و امکان ایجاد فضاهای متنوع ، با دید و پرسپکتیو های گ.ناگون ایجاد میکند ، که میتواند در آن ، استراحت کرد ، کتاب خواند ، از تنهایی لذت برد و یا با دیگری گفتگو کرد و آشپز خانه ، فقط جایی برای پخت و پز نیست ، که از این جهت درست در مرکز قرار میگیرد ، فضایی را جهت ، دورهمی ، میان اعضای خانواده و دوستانشان فراهم میکند ، جایی که بتوان ساعت ها نشست ، اشپزی کرد ، خورد ، نوشید و لذت برد .
و اما کانتکست و اثرات آن بر فرایند طراحی : محله و معماری گذشته این شهر بخوبی به ما یاد داده ، که معماری میتواند پر از رمز و راز باشد ، هر آنچه را دارد ، یکباره بیان نکند ، نیاز باشد که درون آن حرکت کنیم تا بتوانیم گوشه وکنار آن را کشف کنیم ، از این رو غیر قابل پیش بینی می شود ، و با هر چرخشی در فضا ، تصویری جدید به ما ارائه میکند ، همچنین بخوبی امور متضاد را در کنار هم قرار میدهد ، به تاریکی میاندیشد ، و از این رو نور معنا می یابد ، راهرو ها تنگ میشود تا ، فضای فراخ را بهتر تعریف کند ، همچون داستانی که دائم ما را مشتاق صفحه بعد میکند ، همه در عین حال ، کلیتی واحد میافریند ، همانطور که مولانا میگیود ، روز و شب گرچه دو ضد و دشمنند ، لیکن هر دو یک حقیقت میتنند ، ما سعی کردیم همه انچه را در معماری گذشته مان تجربه کردیم و اموختیم ، و یا بصورت دژاو ، بیاد میاوریم ، در قالبی معاصر ارائه کنیم . این خانه رو به بیرون ، با نمایی از جنس آجر بسته است ، چون میخواهد به عنوان عضو جدیدی در این محله تاریخی ، از سوی سایرین مورد پذیرش قرار گیرد ، خود را برتر از همسایگانش ارائه نکند ، ولی همچون معماری گذسته این شهر، با ورود به خانه ، دنیایی از اتفاقات را رقم بزند .
هندسه خانه ، در کل برگرفته از الگوی 3*3 می باشد که الگوی مادر بسیاری از آثار معماری این سرزمین است ، اگر مطابق با آن الگو ، حیاط در مرکز قرار میگرفت و فضاها پیرامون آن سازماندهی می شدند ، در این خانه ، متکی بر همان الگوی 3*3 ، سه حیاط در گوشه ها ، به شکلی سازماندهی می شوند که ، تک تک فضاهای درون ، اینبار نه با یک حیاط و از یک جهت ، بلکه هر کدام با دو حیاط و دو جهت ، مرتبط می شود و در نتیجه ، تنوع بیشتری ازامکان حضور و نور و منظر را فراهم می آورد و در انتها حیاط سوم رو به گنبد مسجد جامع عباسی (شاهکار دوره صفوی ) گشایش می یابد و تصویری بینظیر از آن را بدورن می آورد . این حیاط ها که همه از آجر شکل میگیرند ، با توجه به اقلیم اصفهان ، شرایطی را فراهم می آورند ، که زندگی در مرز میان درون و بیرون دائم در جریان باشد . از اینرو معتقدیم ، خارج از دو قطبی درون گرا و برونگرا ، به گونه ای از معماری دست یافته ایم که همچون معماری گذشته ، حیاط را به عنوان یکی از عرصه های زندگی روزمره در اختیار دارد و از سوی دیگر ، پیوستگی فضایی و ارتباط بلافصل میان فضاهای داخلی ، که با توجه به نوع زندگی معاصر و مباحث مربوط به انرژی ، مورد نیاز می باشد را فراهم کرده است .
خانه آبان، اصفهان
گروه فضا، رویداد، شهر
محل اجرا: اصفهان ، خیابان فرشادی
کارفرما: خانواده عرب
تیم طراحي: محمد عرب، مینا معین الدینی
همکاران طراحی: الهه حاج دایی، میلاد علیدوستی، نازیلا ربیعی
گرافیک: آرزو خسروی
اجرا: گروه هدیش، گروه مهندسی انصاری پور
نظارت: فضا، رویداد، شهر، بهزاد مویدی
سازه: رابین صدیق پور
تأسیسات برقي: فرید مسعود
تأسیسات مکانیکي: مهدی دلاوری
عکس: محمد عرب، احسان حاجی رسولیها
زیربنا: 400 مترمربع
مساحت: 250 مترمربع
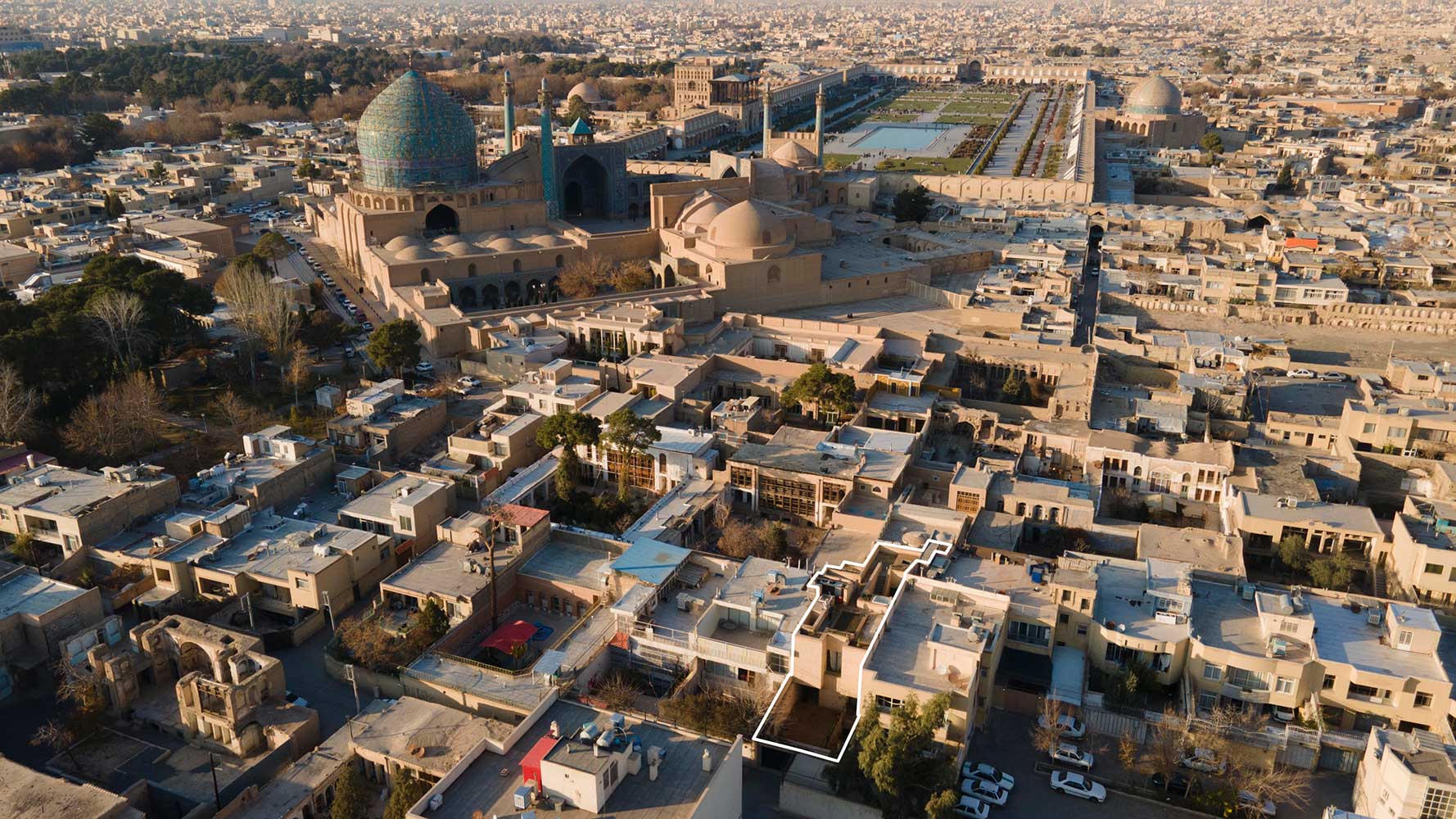
Aban House
Isfahan, Iran
Client
Arab Family, Isfahan, Iran
Architect
USE Studio, Isfahan, Iran:
Mohammad Arab, principal architect
Mina Moeineddini, principle architect
Elaheh Hajdaei, Associate
Milad Alidousti, Associate
Nazila Rabiei, Associate
Arezo Khosravi, Graphic designer
Behzad Moaiedi, Site supervisor
Structure designer
Robin Sedighpour, Isfahan, Iran
Contractors
Hadish EPC. Isfahan, Iran
Ansaripour Construction Group, Isfahan, Iran
Mehdi Delavari, mechanical contractor, Isfahan, Iran
Farid Masoud, electrical contractor, Isfahan, Iran
Hossein DavarPanah, wood decoration, Isfahan, Iran
Omid Baqeri, brick mason, Isfahan, Iran
Project data
Site Area: 250m2
Ground floor Area: 160m²
Cost: $200’000
Design: August 2015 – May 2016
Construction: June 2016 – August 2018
Occupancy: September 2018
Website
www.use-studio.com
Project description:
Aban house seeks to answer two important questions:
One is how to deal with the crisis for contemporary man in the geography of Middle East in face of existing problems like social raptures, individual and collective frustration, etc. and find an answer in the discipline of architecture by changing the housing paradigm, present a contemporary model of the house?
Second is how the house and the subject of housing as the most important components of the city can be influential in the physical, social and cultural changes of its surrounding context?
To answer these two questions the planning for the house starts: the house consists of two parts, the upper part (ground and first level) which provides space for the life of an architect couple and their newborn daughter and the lower part (underground level) which provides an area for dialogue, reflection and interaction with neighbors and friends who are concerned about architecture and the city.
In the design process of the project two issues were examined: context and content. The context was everything in which the project was formed (social, cultural, physical layers) and the content is what will happen in the project. In determining content, rather than function, the set of behaviors and events that could be expected to occur at home was tested. A set of predictable behaviors and events that are unpredictable but the place for their emergence can be provided.
Therefore the architects who are the users of this project instead of referring to their architectural knowledge looked at their lived experience. What they had experienced or wanted to in their individual life or 7 years of marriage were the basis of the content and project’s program.
In relation to space, there are so many behaviors that we have forgotten but are needed. Our past architecture reminded us how dysfunctional spaces can provide places for creating enjoyable events. Therefore, Aban house consists of spaces for definite and clear functions but moreover this house is full of open, closed and semi open spaces where various events can be witnessed.
The rooms in this house are not just bedrooms; each formed with a different geometry and the possibility of creating different spaces with different views and perspectives where one can relax, read a book, enjoy solitude or talk to another. The kitchen which is right in the center is not just a place for cooking, it provides a space for family members and their friends to sit, cook, eat, drink and enjoy for hours.
Now the context and its effects on design process: the old city and architecture can be full of mysteries, it doesn’t express everything it has at once, one needs to move inside it and discover its corners, it becomes unpredictable and with each rotation in space it gives us a new image, it also puts opposites well together, thinks about darkness thus light finds meaning, the corridors are narrowed to better define the spacious space, like a story that constantly makes us eager for the next page all at the same time creating a single whole. As Rumi says: though day and night are contrasts they are from a same truth. We have tried to present everything we have experienced and learned in our past architecture or remember it in a déjà vu in a contemporary format.
This house is closed to the outside, with a brick façade, because it wants to be in harmony with others as a new member in this historic neighborhood not to present itself as a superior to others, but like our past architecture of this city by entering a house a world of events is shown.
The geometry of the house is generally taken from the 3*3 pattern, which is the mother pattern of many architectural works of this land. In the past, based on this pattern the courtyard was located in the center and the spaces were organized around it. But in this house three courtyards in the corners organize the space in such a way that all the spaces inside, unlike the central courtyard model, are connected not only with one courtyard and in one direction but also with two courtyards and two directions, and as a result more variety and possibility of circulation and light distribution and views and spaces for relaxing and joy and interaction are provided. At the end the third courtyard opens towards the dome of Abbasi Jameh Mosque (a masterpiece of Safavid era) and brings out a unique image of it. The creation of three courtyards also makes it possible for each of them to play a role in the three levels of this house.
These courtyards which are all made of bricks, according to the climate of Isfahan, provide the conditions in which life is constantly flowing on the border between inside and outside.
Therefore we believe that outside of the introverted and extroverted dipoles, we have achieved a kind of architecture that like the architecture of past has the courtyard as one of the areas of daily life, and on the other hand provides spatial coherence and direct connection between interiors which are required according to the contemporary lifestyle and energy issues.

