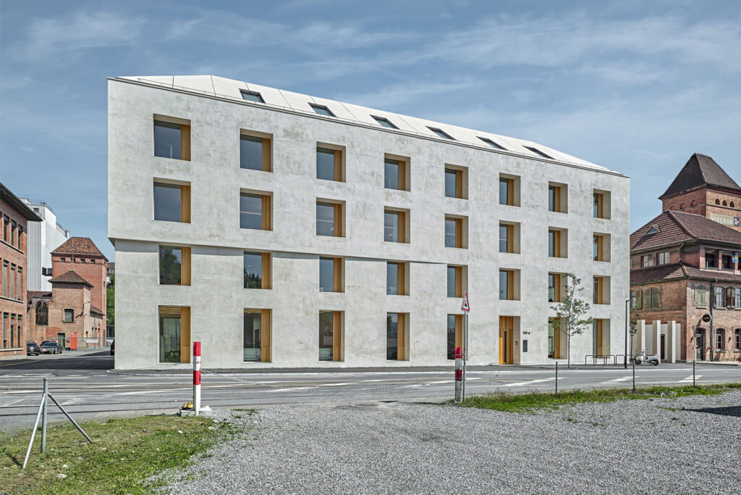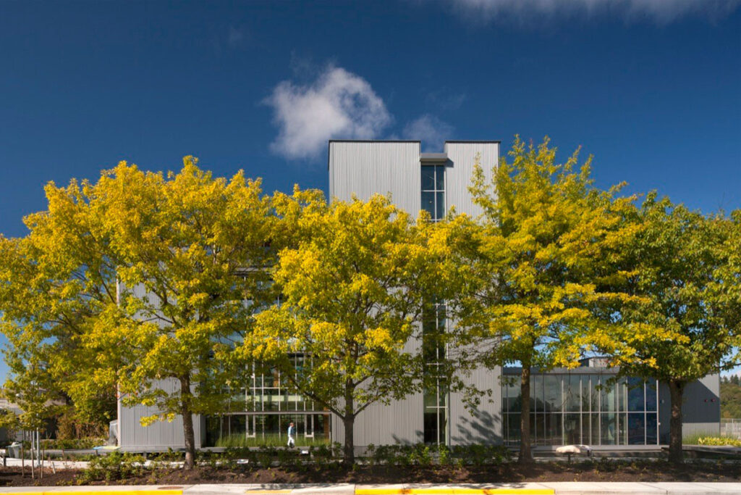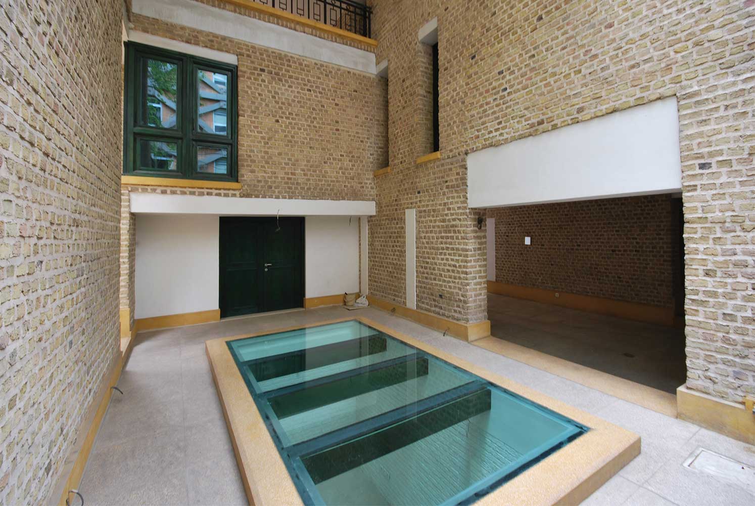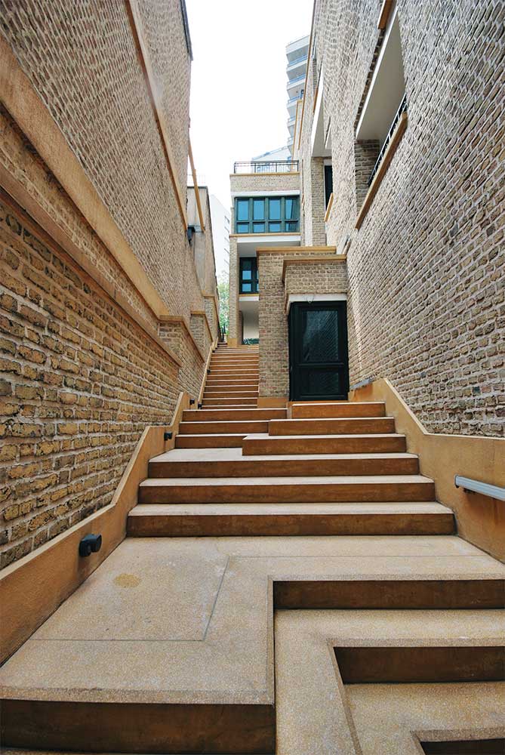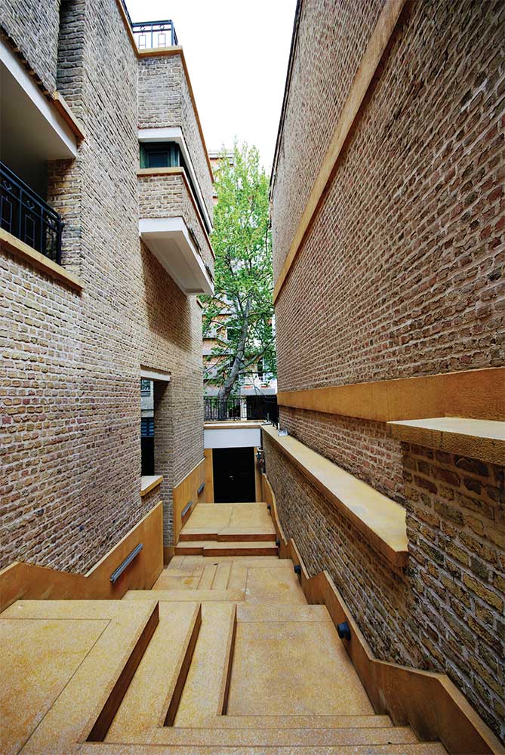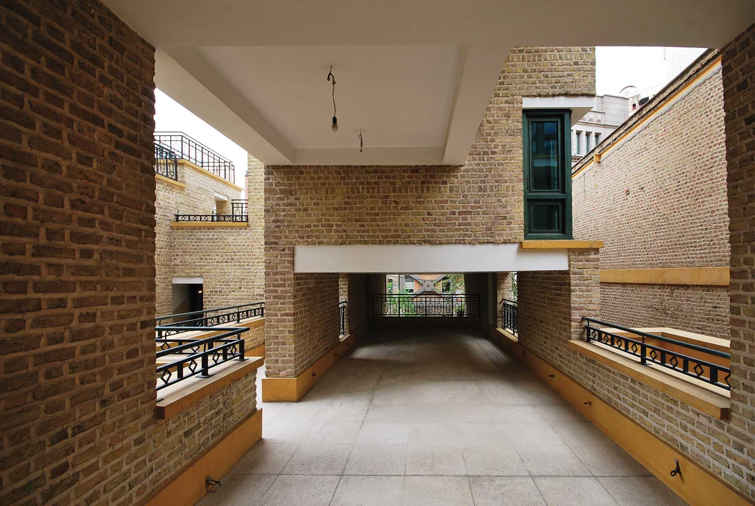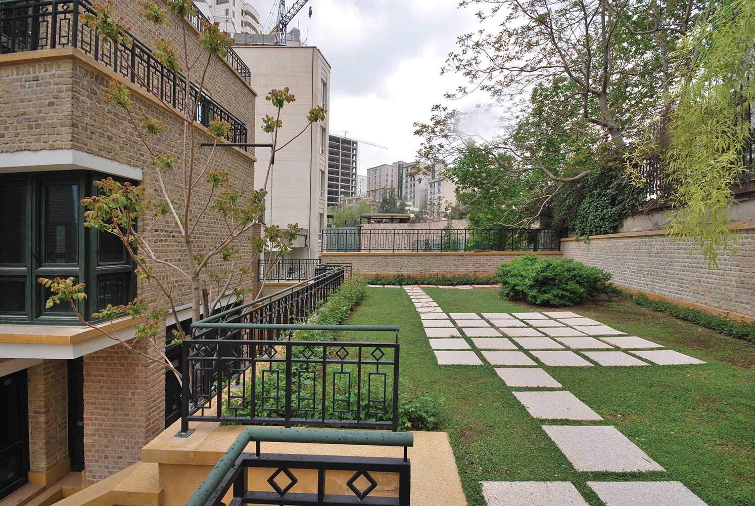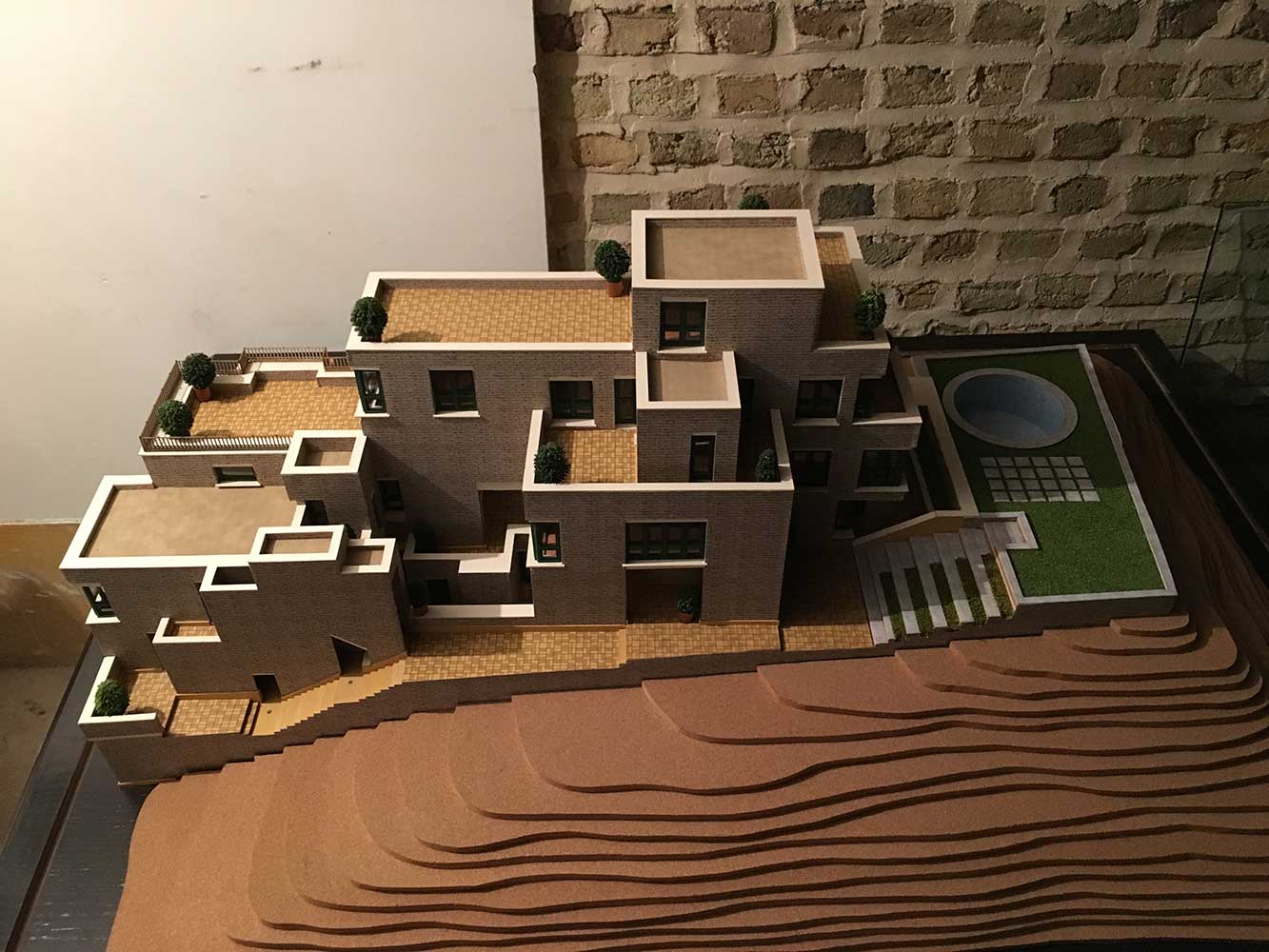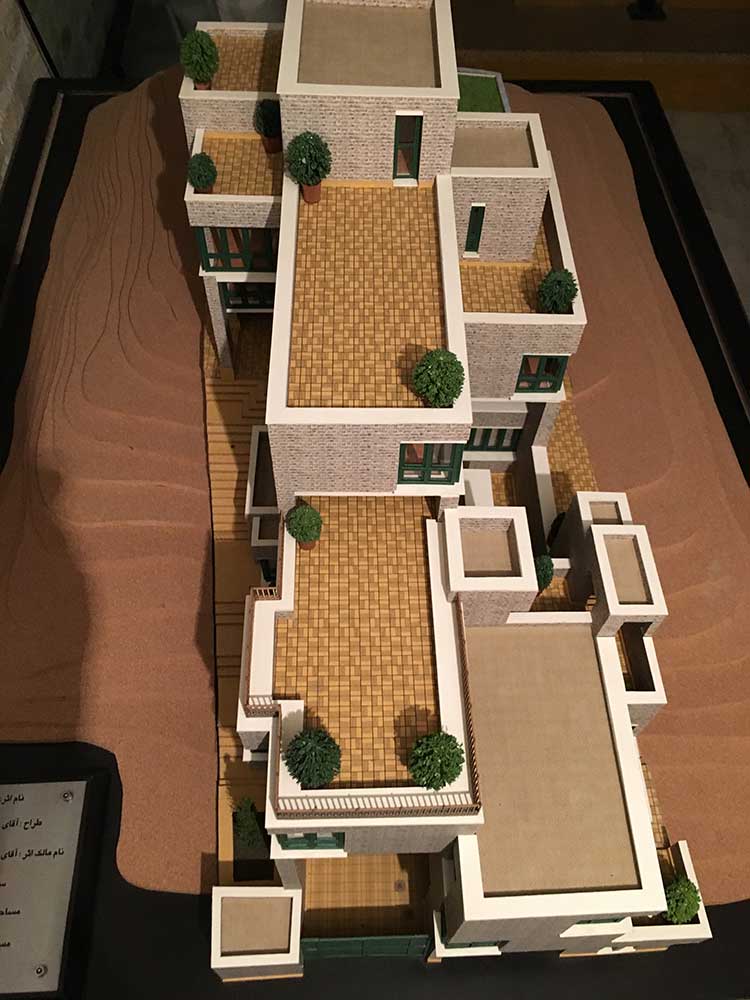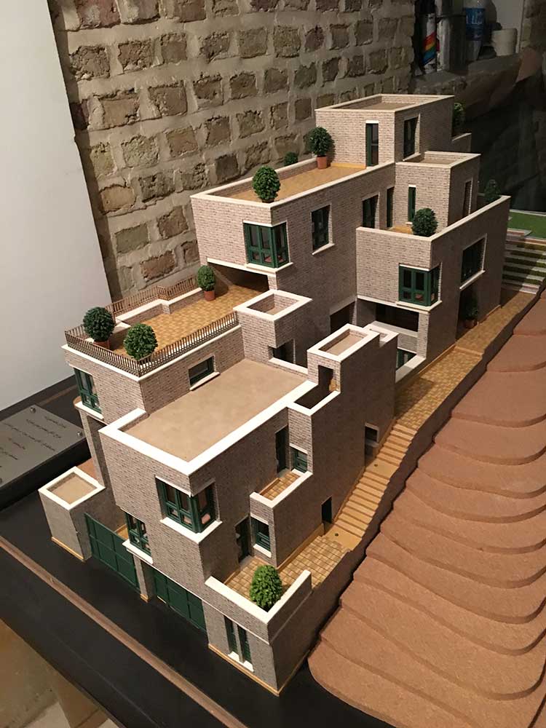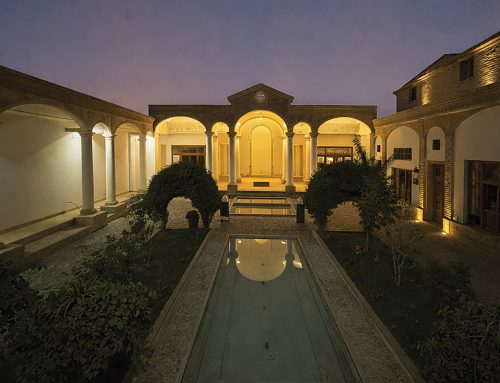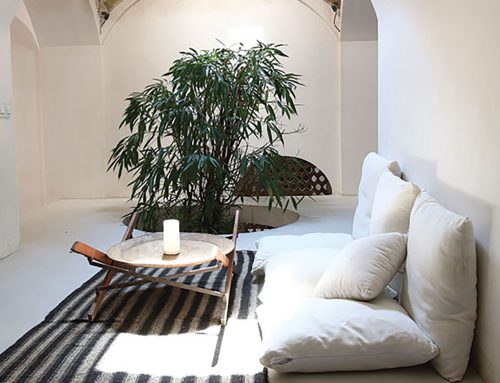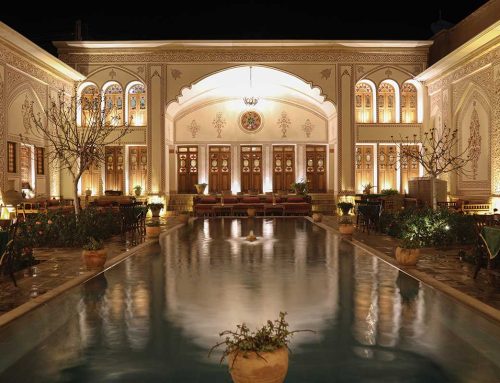خانهی علیزاده (کوهبُر)، اثر منوچهر عزیزی
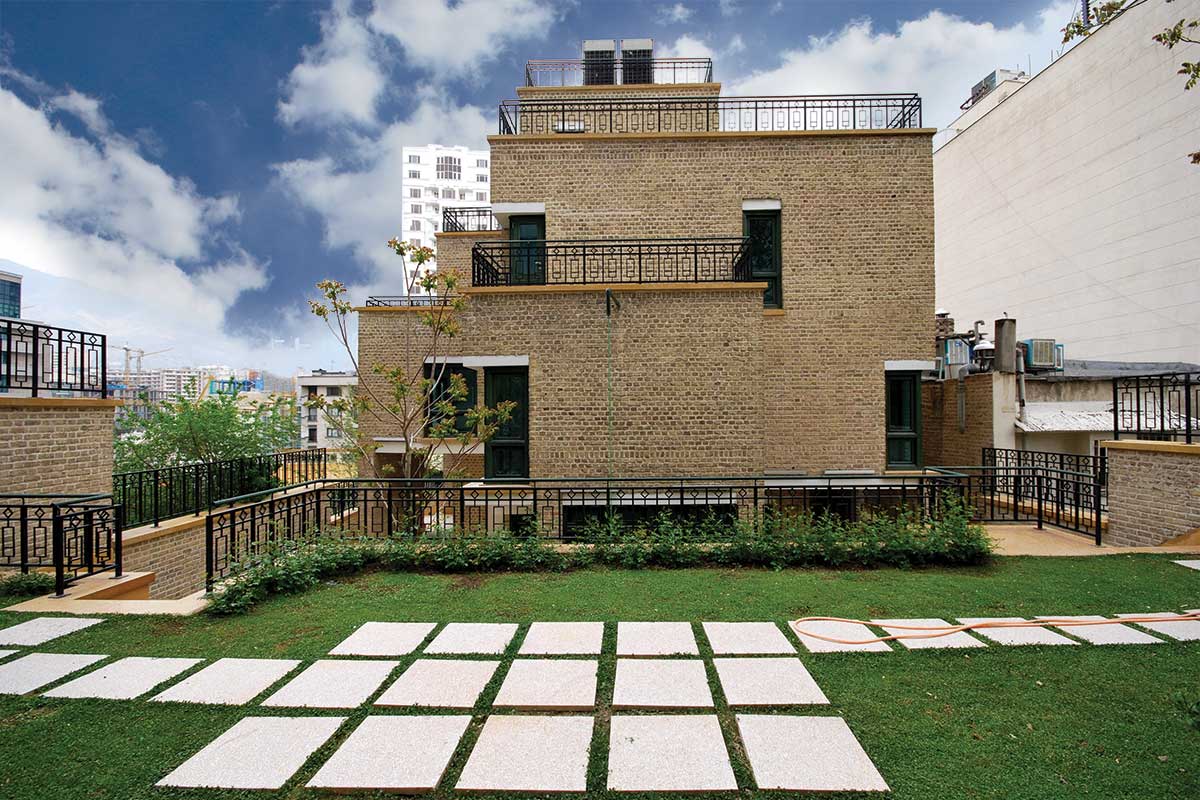
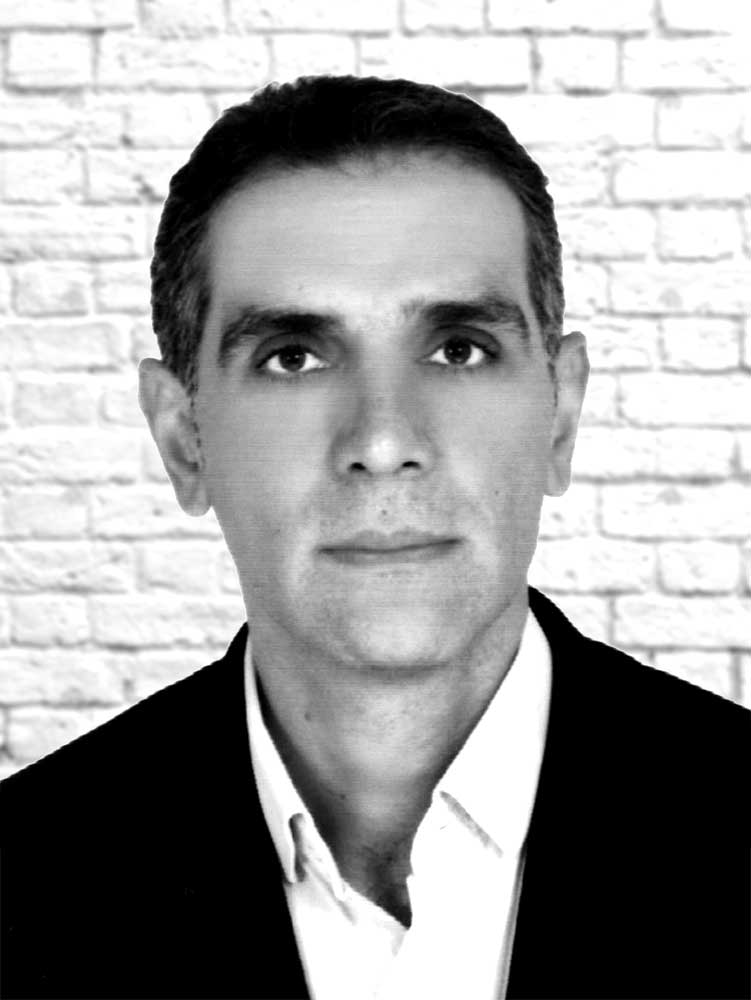
خانهی کوهبُر بین سالهای 52-1350 خورشیدی در سایتی به مساحت 692 مترمربع توسط مهدی علیزاده از معماران بنام ایران معاصر طراحی و بنا گردید؛ این بنا دارای شش طبقه و پنج واحد مسکونی و یک آتلیه برای کارفرما است که مجموعا زیربنای 986 مترمربعی را تشکیل میدهد. به گفتهی مهدی علیزاده، کانسپت اولیهی این خانه بر اساس بناهای سنتی و تاریخی ایرانی که در آن چندین خانواده با هم زندگی میکردند، شکل گرفته و با اینکه هر خانواده، زندگی جداگانهای داشته اما فضاهای زندگی آنها جدا نبوده و همه با هم یک کل منسجم را تشکیل میدادهاند.
بنابراین خانهی کوهبُر که پس از ثبت ملی به خانهی علیزاده تغییر نام داد، شامل پنج آپارتمان مسکونی است که در عین اینکه برای هر یک از آپارتمانها تمامی فضاهای مورد نیاز زندگی طراحی شده است، اما این فضاها مانند آپارتمانهای امروزی جدا از یکدیگر نیستند و شکلگیری تعاملات اجتماعی بین ساکنان خانه را موجب میشوند.
معمار پروژه در طراحی این بنا سعی داشته تا اندیشههای معماری مدرن را با مفاهیم سنتی آشتی دهد. در ابتدا این شیب زمین بود که طرح اولیه را شکل داد؛ سه دیوار موازی در امتداد شیب ایجاد و توسط آنها فضاهای متنوع، تفکیکشده و مستقلی خلق شدند. نوع ارتباطات داخلی فضاها، حیاطهای سرپوشیده و حیاطهای روباز، فضاسازی ایرانی را در ذهن تداعی میکنند. یکی از مواردی که در طراحی آپارتمان بسیار مورد توجه مهدی علیزاده بوده حل تاسیسات و تجهیزات به صورت مستقل برای هر واحد است که در این پروژه با دقت نظر به آن پرداخته شده است.
علی ابریشمی کاشانی مالک فعلی این ملک، پس از خرید، اقدام به بازسازی آن نمودند و تمام تلاش خود را به کار گرفتند تا طی بازسازی با حداقل مداخلات، تغییری در اصل بنا به وجود نیاید. ایشان حتی برای تعویض در و پنجرههای چوبی که در طی گذر زمان آسیب دیده بودند، پنجرههایی را سفارش دادند که مدل و رنگ آن کاملا با نمونهی اصلی هماهنگ بود. این بنا تا قبل از شروع دوران پاندمی کووید 19 به عنوان گالری و کافیشاپ مورد استفاده بود و بعد از آن به فضای اداری تغییر کاربری داد.
کتاب سال معماری معاصر ایران، 1400
________________________________
نام پروژه: خانهی علیزاده (کوهبُر) / مالک: جواد ابریشمی کاشانی / معمار: مهدی علیزاده مهندس ارشد: منوچهر عزیزی / مشاور: گروه مهندسان مشاور آرت / مرمت و طراحی داخلی: محمد حسیننیا، بابک شفیعی / مهندس مکانیک: محمدرضا خاکپور / مهندس الکتریکی: بهنام چهری / مهندس سازه: هومن کیانی / آدرس پروژه: تهران، الهیه، خیابان گلنار، پلاک 68 / مساحت زمین: 692 مترمربع / زیربنا: 986 مترمربع / سال ساخت: 1356، سال مرمت: 1388
عکاس: شهریار خانیزاد (اینستاگرام: shahriar.khanizad@)
Alizadeh House (Koohbor), Manouchehr Azizi
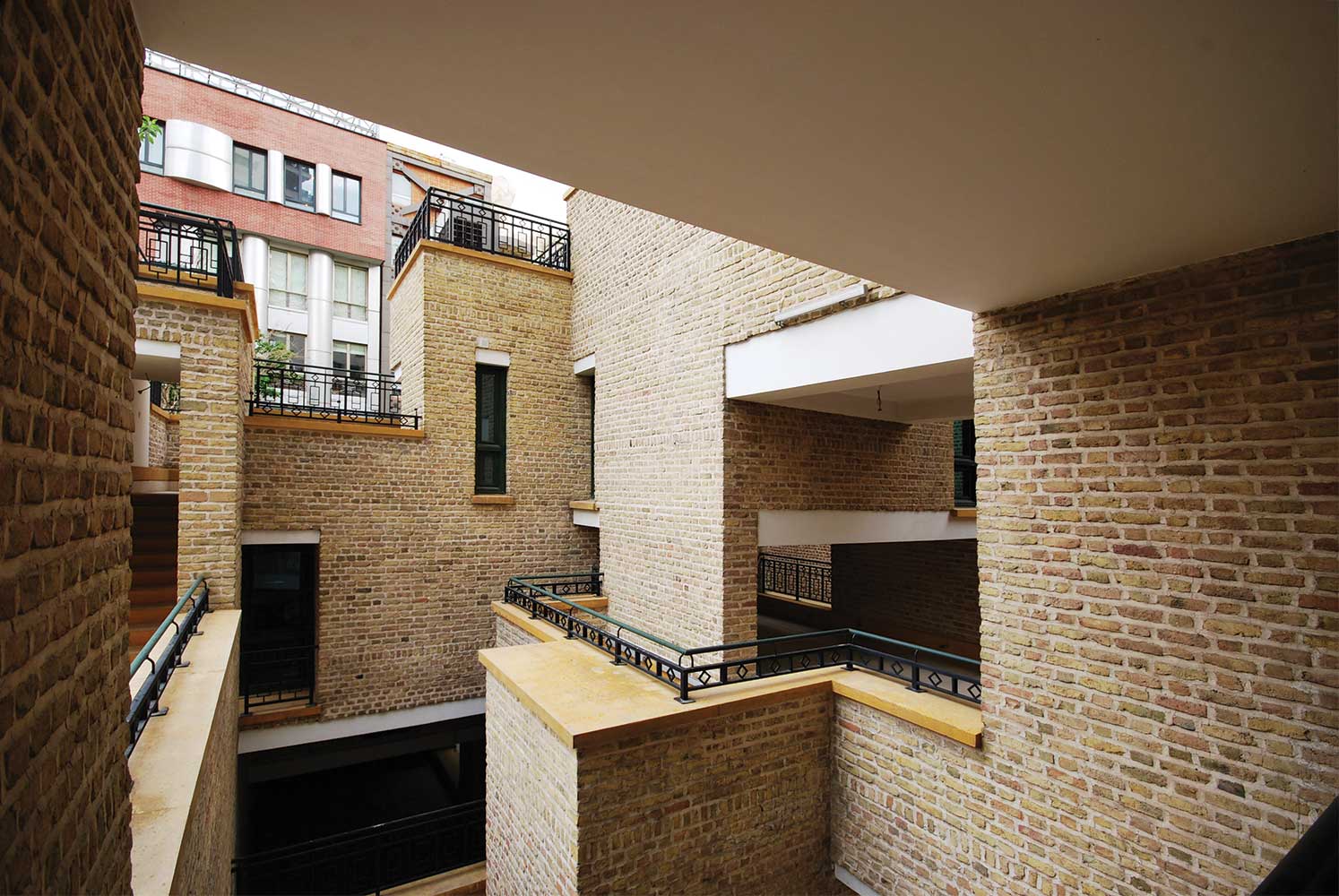
Project Name: Alizadeh House (koohbor) / Client: Javad Abrishami Kashani / Architect: Mehdi Alizadeh / Chief Engineer: Manouchehr Azizi / Consultant: Art Consulting Engineers Group / Interior Design & Renovator: Mohamad Hossein Nia, Babak Shafiei / Mechanical Installations Engineer: Mohamad Reza Khakpour / Electrical Installations Engineer: Behnam Chehri / Structural Engineer: Homan Kiani / Location: Golnar St. #68, Elahieh, Tehran / Total Land Area: 692 square meters / Area of Construction: 986 square meters / Construction Year: 1977-78, Renovation: 2010
Photographer: Shahriar Khanizad (Instagram: @shahriar.khanizad)
The Koohbor House was built in 1971-1973 on a site with an area of 692 square meters by mehdi alizade one of the well known contemporary iranian architects. This building has six floors, five residential units, and a studio for the employer, which forms a total built area of 986 square meters. According to Mehdi Alizadeh, the initial concept of this house is based on traditional and historical Iranian buildings in which several families would live together. While each family had a separate and independent life, their living spaces were not separate since all together would form a coherent whole. Hence, the Koohbor House, which name is changed to Alizadeh House after the national registration, includes five residential apartments. As each of the apartments has all the necessities of independent living spaces, these spaces aren’t separate like today’s apartments. In fact they form social interactions between the inhabitants of the building. In designing this building, the architect tried to reconcile modern architectural ideas with traditional concepts. Initially, it was the slope of the land that determined the design of the prototype. Three parallel walls built along the slope, created diverse, separate, and independent spaces. Internal connections of the spaces, indoor courtyards, and open courtyards, evoke the Iranian atmosphere in its true sense. One of the things that Mehdi Alizadeh had to pay a lot of attention to was solving the issue of independent facilities and equipment for each unit, which has been carefully carried out in this project. The current owner of this property, Mr. Ali Abrishami Kashani, in renovating the building, did his best not to change the original design. He even ordered windows that were perfectly matched to the original model to replace wooden doors and windows that had been damaged over time. The building used to be used as a gallery and coffee shop but after the Covid-19 pandemic, it’s been converted to an office space.

