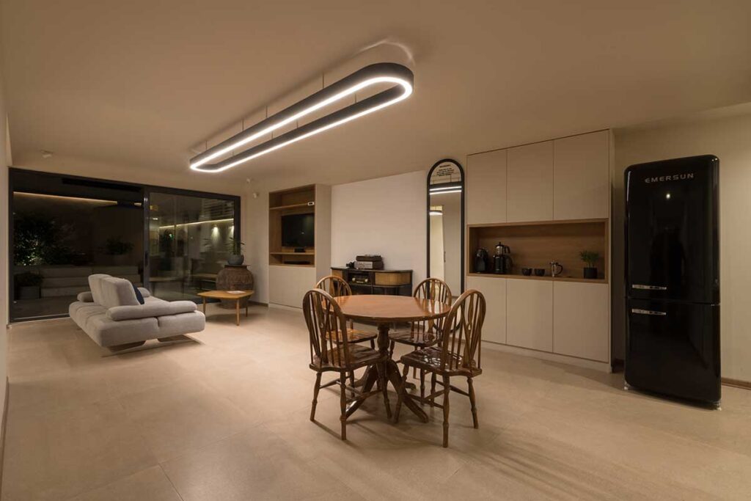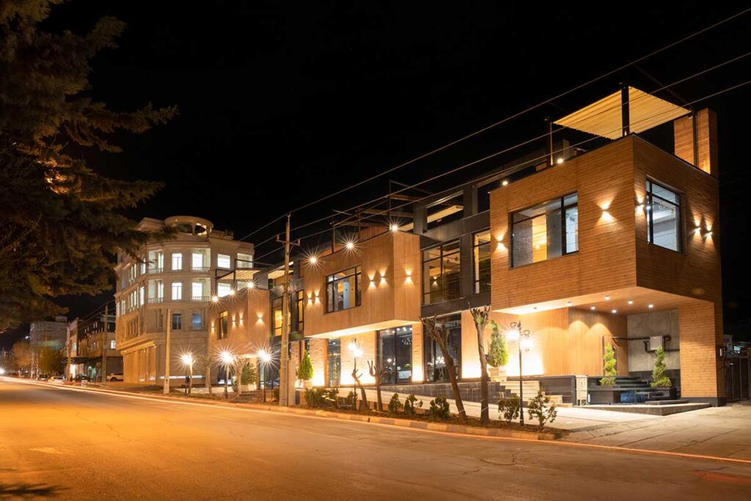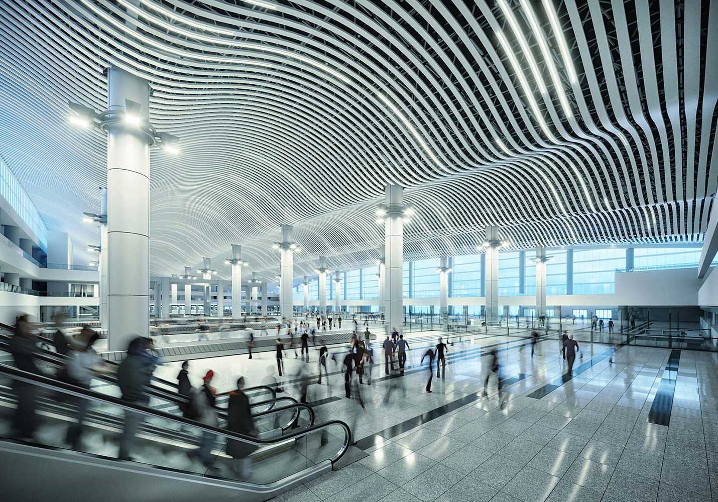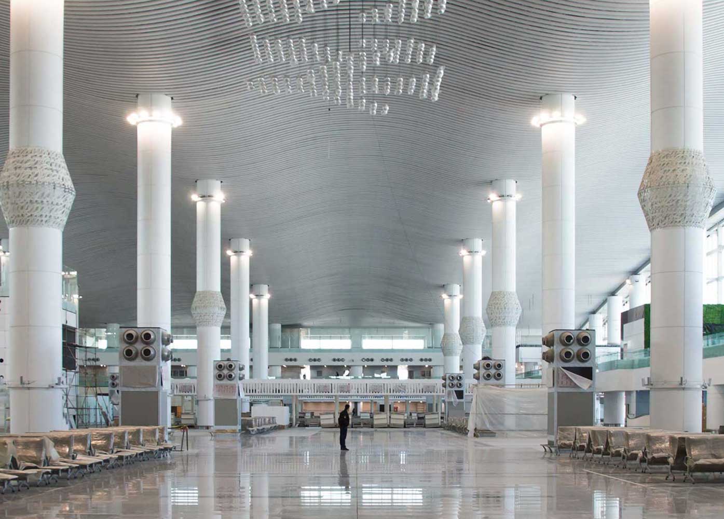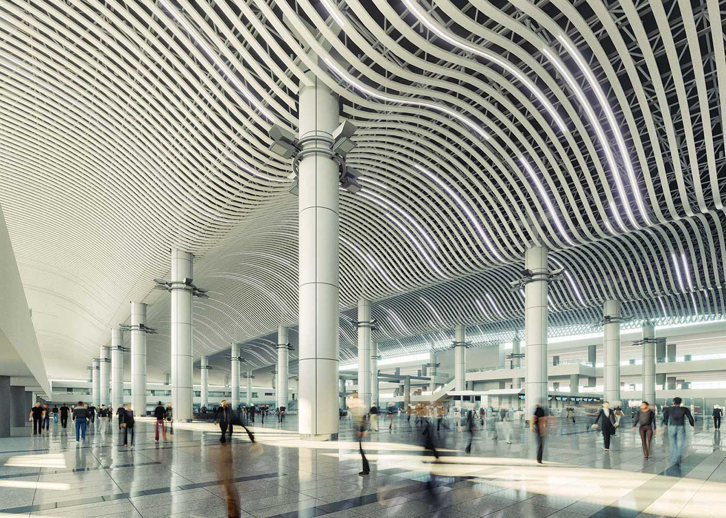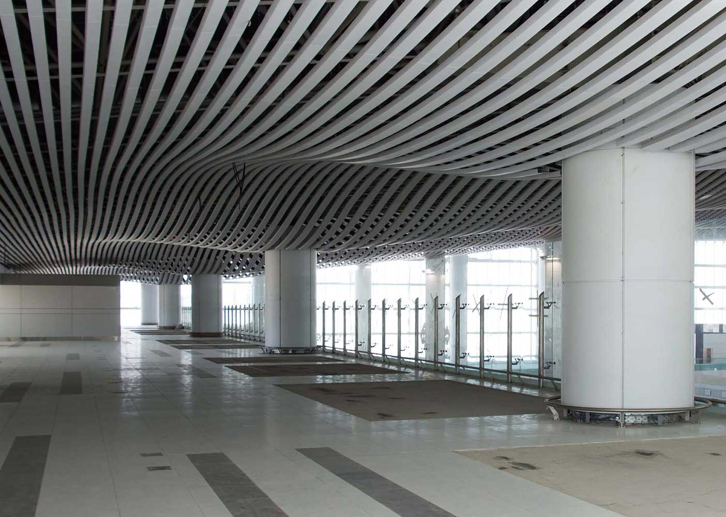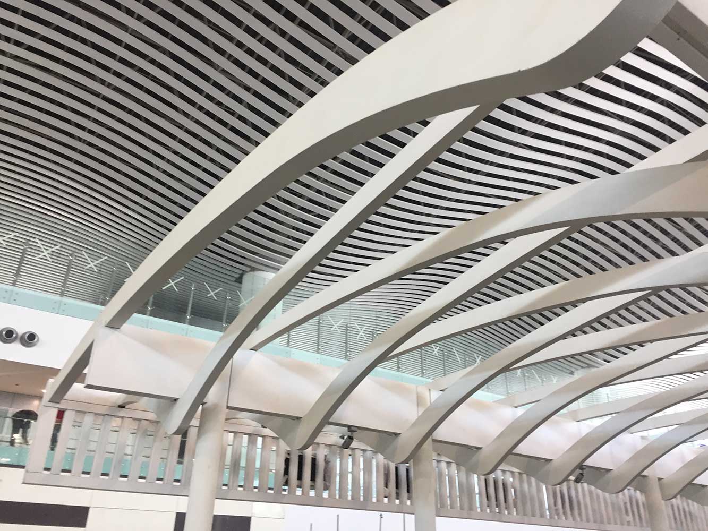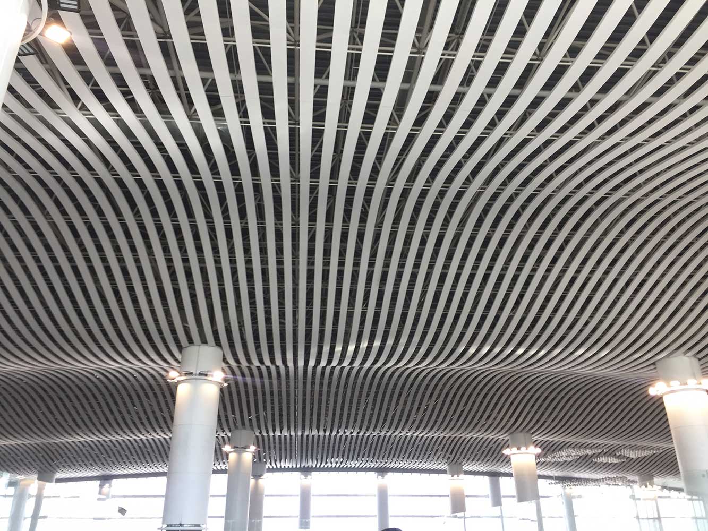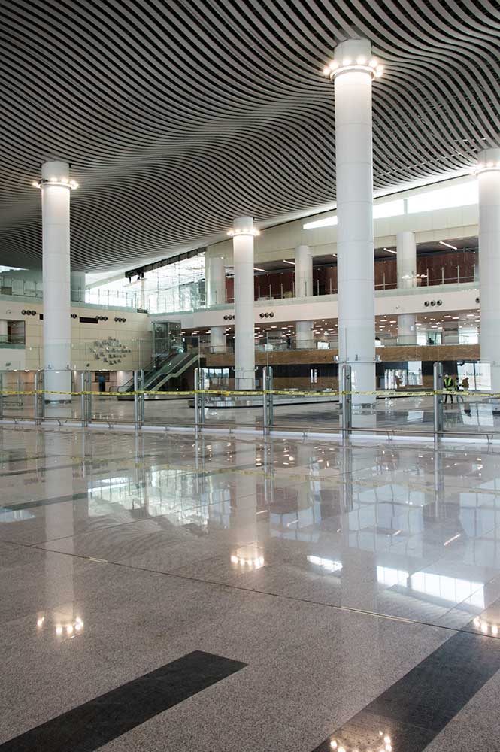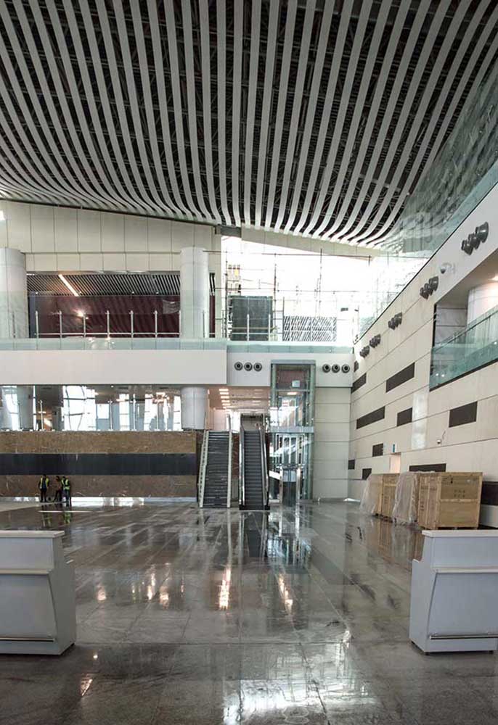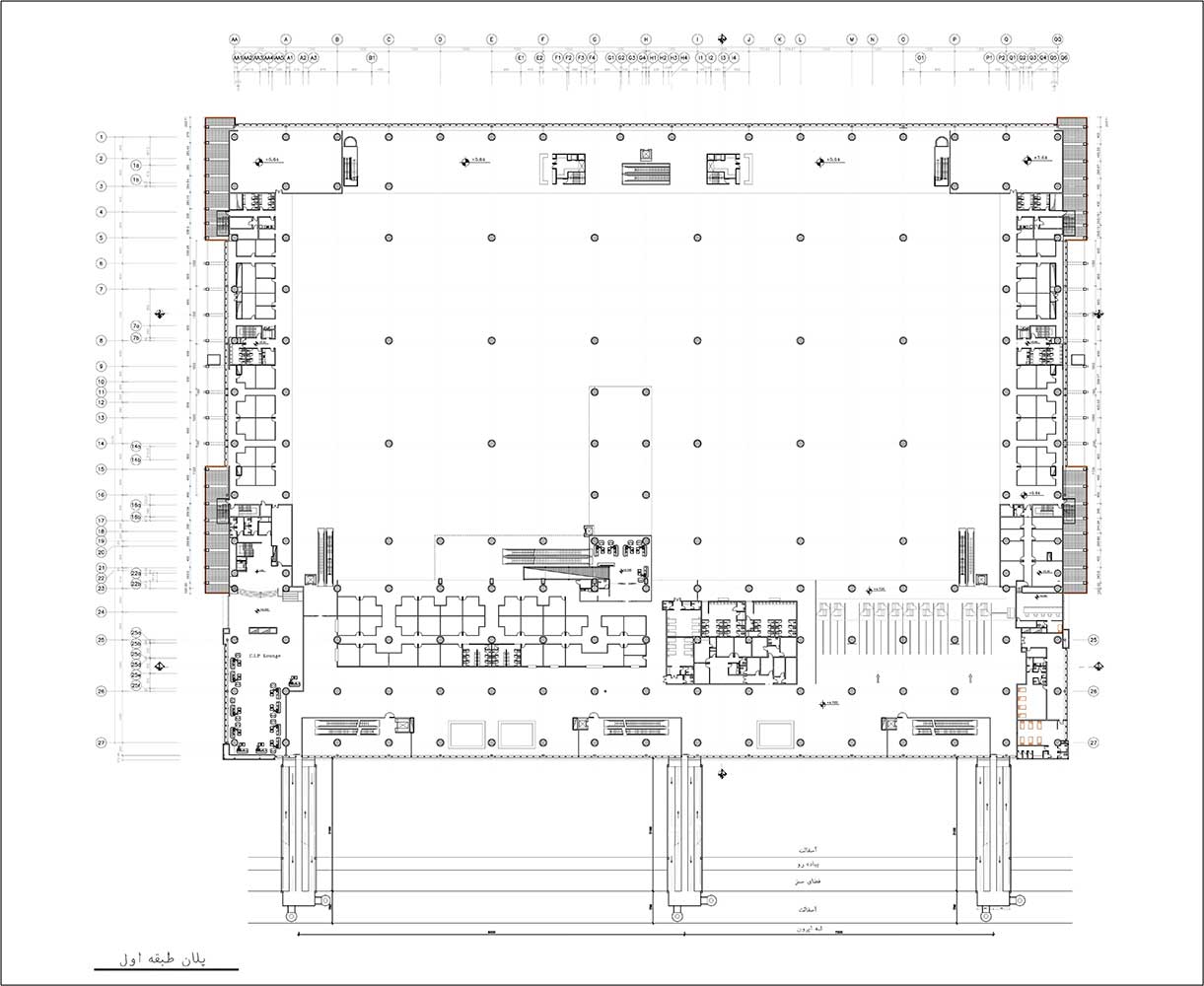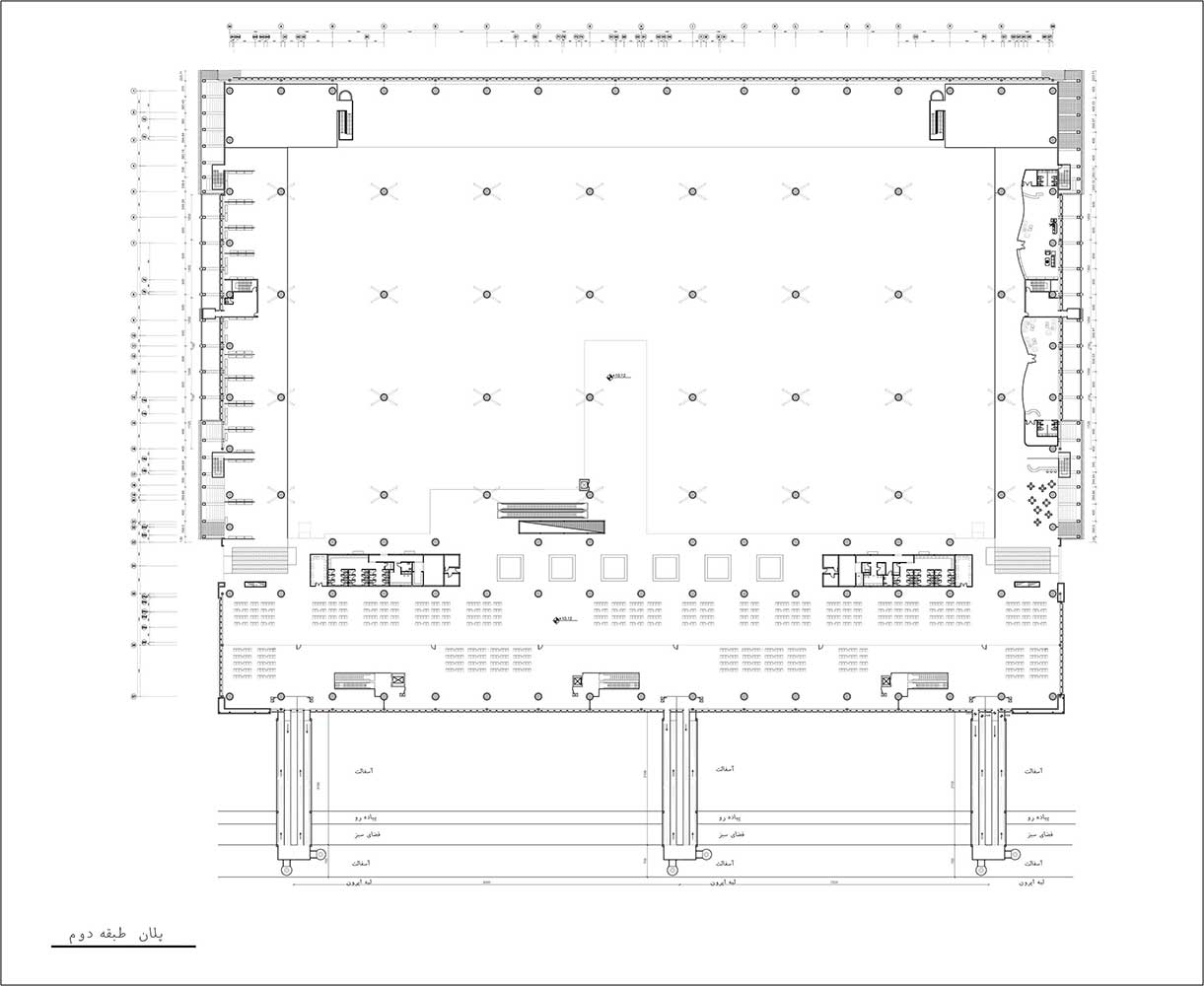ترمینال سلام فرودگاه بینالمللی امام خمینی، اثر حمید مفیدی، حمید میرخانی، مسعود تذهیبی، سهند احمدیان
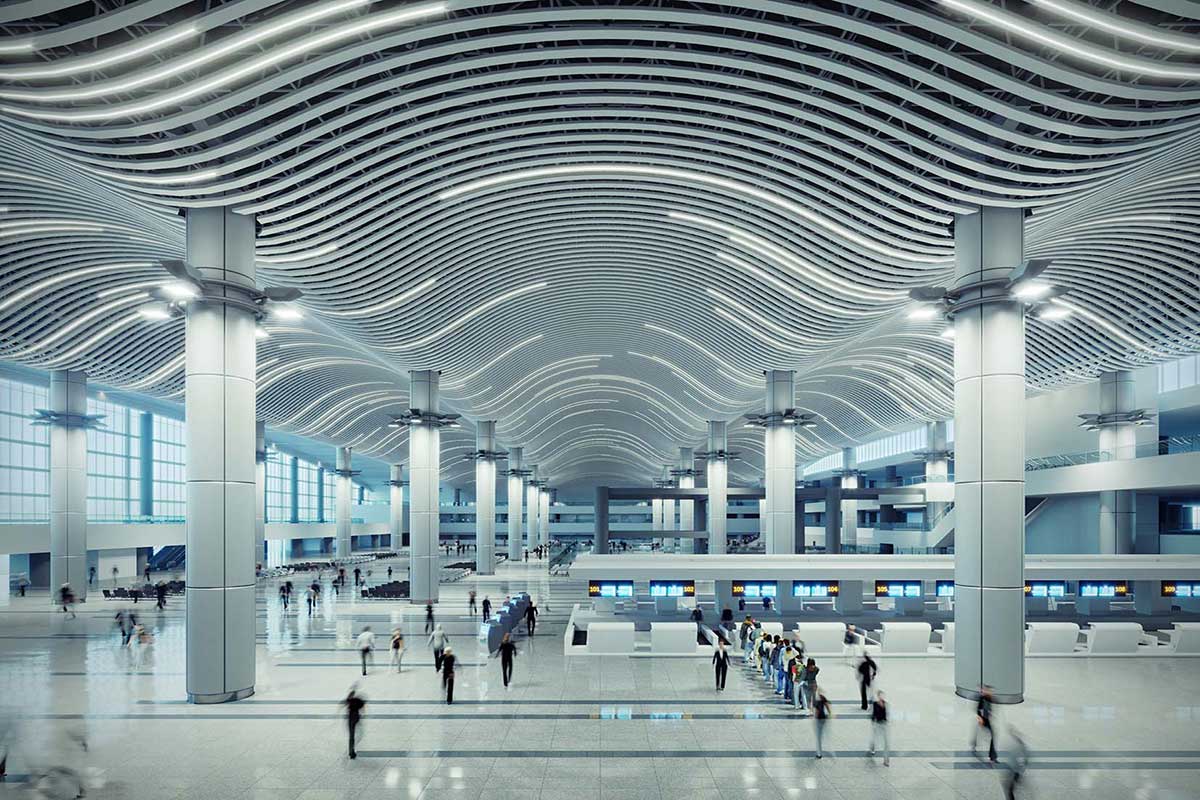


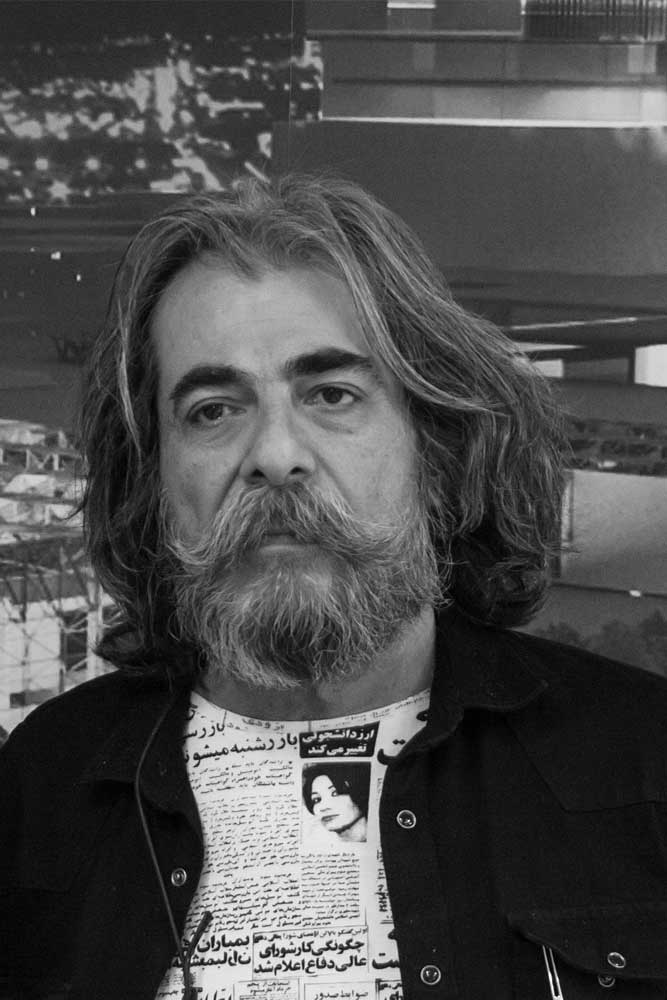

در سالهای پیشین (حدود سال 1393) ترمینالی برای حجاج در فرودگاه امام در حالت ساخت بود.
در مقطع زمانی دیگری ترمینال در حال ساخت در سایت فرودگاه امام با تغییر کاربری از ترمینال حجاج به ترمینال مسافری پروازهای بینالمللی به دستور مسئولین وقت اختصاص داده شد.
در مقطع زمانی تغییر کاربری، اجرای ترمینال مذکور تا حدود 15 درصد بر اساس طرح مشاور پیشرفت داشت و با تغییر کاربری به ترمینال بینالمللی مسافری به میزان 45 درصد پیشرفت فیزیکی ایجاد گردید و شاکله و بدنهی اصلی کار، نهایی گردید. با تغییر نوع قرارداد طراحی و اجرای ترمینال از سهعاملی به BLT، بازنگری طرح معماری و همچنین تهیهی طرحهای معماری داخلی نیز به این مهندسین مشاور ابلاغ گردید. طرح معماری اولیه با هدف بالا بردن ظرفیت مسافر تا حدود 5 میلیون مسافر در سال مورد بازنگری قرار گرفت و طرح مهندسین مشاور آتک مورد تائید کارفرما و بهرهبردار وقت قرار گرفت.
طرحهای معماری همزمان تهیه، اجرا و تکمیل گردید و همزمان طراحی معماری داخلی برای ترمینال نیز انجام شد.
بر اساس طرح معماری مصوب و مورد نظر کارفرما و بهرهبردار، سه گروه از همکاران دفتر مرکزی آتک طرحها و ایدههای معماری داخلی که شامل طرح کلی سالن اصلی و همچنین فضاهای جانبی بود، طراحی و از بین طرحها گزینه مورد تائید کارفرما و بهرهبردار جهت اجرا به مشاور ابلاغ گردید.
تصاویر معماری داخلی اجرا شده و همچنین طرحهای پیشنهادی جهت رویت ارائه گردیده است. طراحی با توجه به موجود بودن سازهی اصلی و ساخته شدن حجم اصلی ترمینال انجام و لزوم هماهنگی با سازهی موجود و حجم ساخته شده، کاملا رعایت شده است. تجمیع معماری داخلی و ساختار موجود با حفظ کامل کدهای زیباییشناسی انجام شده است. طرحهای تهیه شدهی معماری داخلی با حفظ عملکرد اصلی ترمینال و حجم موجود، شکل سیال بودن و شفافیت مورد نیاز در طرح معماری را که به منظور تسریع و روان بودن حرکت مسافر، پیشبینی شده بود، ترفیع داد و نهایتا ارزشگذاری طرح معماری را در عملکرد و زیباییشناسی تکمیل مورد استقبال قرار گرفت. کلیهی کارهای اجرایی معماری و معماری داخلی ترمینال مذکور در مدت 2 سال تکمیل و توسط رئیسجمهور وقت، افتتاح گردید.
کتاب سال معماری معاصر ایران، 1400
________________________________
معماری
________________________________
نام پروژه: ترمینال سلام
عملکرد: ترمینال مسافری، پرواز بینالمللی
شرکت مهندسین مشاور آتک
معماران: حمید مفیدی، حمید میرخانی
طراحی و معماری داخلی: مسعود تذهیبی، سهند احمدیان
کارفرما: شرکت شهر فرودگاهی فرودگاه امام
مجری: شرکت احداث و راهاندازی
مهندس تاسیسات: سعید ملکپور
مهندس سازه: شروین مظاهری
نوع سازه: بتنی و فولادی
آدرس پروژه: فرودگاه امام
زیربنا: حدود 50 هزار مترمربع / تاریخ شروع: شروع این بخش از اجرا شامل افزایش ظرفیت و بازبینی طرح و اجرای همزمان سال 1396 تاریخ اتمام: تا 1398
عکس: هوتن احمدی (اینستاگرام: dadahooty@)
آرش فخار (اینستاگرام: arash.fakhar.architect@)
Salam Terminal, IKIA, Hamid Mofidi, Hamid Mirkhani, Masoud Tazhibi, Sahand Ahmadiyan
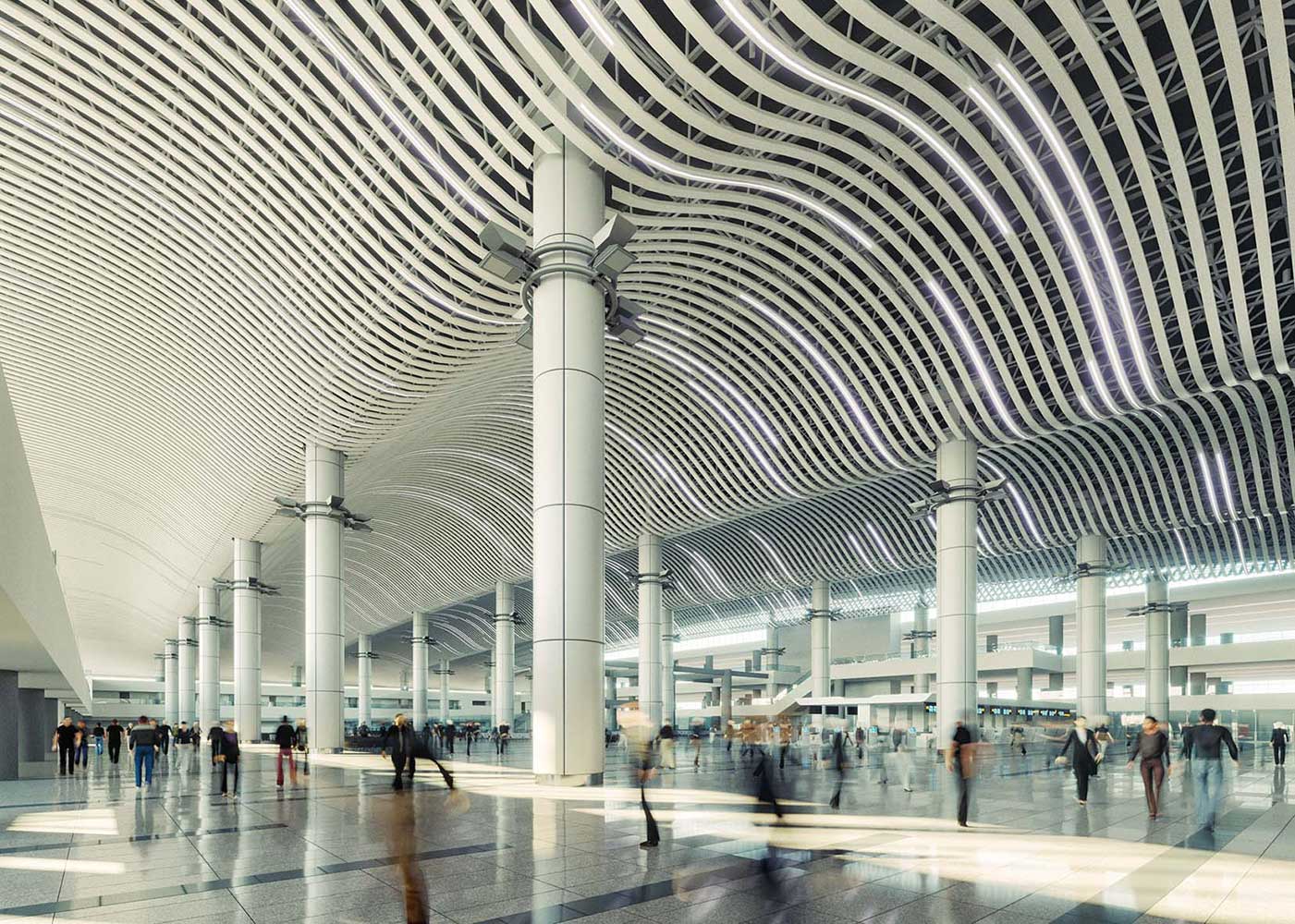
Project Name: Salam Terminal
Function: Passenger’s Terminal
International Flight Consultant Co.: Atec Consultant Engineering Company
Architects: Hamid Mirkhani, Hamid Mofidi
Designer and Interior Designer: Masoud Tazhibi
Sahand Ahmadiyan
Client: Imam Airport City Company
Executor: Ehdas and Commissioning Company
Utilities Engineer: Saeed Malekpoor
Structural Engineer: Shervin Mazaheri
Structure Type: Concrete and Steel
Project Address: Imam Khomeini Airport
Foundation Area: 50 hectare m2
Start Date: Starting this part of Implementation Included Increasing the Capacity and Reviewing the Plan and Simultaneous Implementation from 2018 / Completion Date: to 2020
Photos: Hootan Ahmadi (instagram: @dadahooty)
Arash Fakhar (instagram:@arash.fakhar.architect)
In the previous years (about 2014) a Terminal for pilgrims was under construction at Imam Khomeini International Airport (IKIA). At another time, by the order of the officials, the terminal under construction on the IKIA site was changed from the Pilgrims terminal to the passenger’s terminal of international flights. The mentioned terminal was designed by a consultant and the main formation and body of the work was finalized by them too. The execution of terminal made progress about 15% on that time. By changing the use to the international passenger’s terminal, 45% physical progress was made and by changing the type of contract for planning and implementation of the terminal from three agents to BLT, the architectural review and preparing the interior design plans were notified to ATEC consulting engineers. The original architectural plan of the mentioned passenger’s terminal was revised by ATEC consultants with the aim of increasing passenger’s capacity to about 5 million passengers per year and the ATEC consultant plans and proposals was approved by the Client and the Operator of the time.
The architectural designs were prepared, executed and completed and also interior design plan of terminal was done at the same time.
Based on the approved architectural plan by the Client and Operator, three groups of ATEC head office colleagues designed the interior design plans and ideas which included planning of the main halls as well as the side spaces. Among the plans, the option approved by the Client and the Operator was notified to the consultant for implementation. The photos of interior design which have been executed as well as proposed plans for viewing are in appendix. The design was done according to the availability of the main structure and the construction of the main parts of the terminal and the integration of the interior design and the existing structure had been done by fully preserving the aesthetic codes. New interior design plans were prepared with considering the maintenance of the main function of the terminal and the existing volume. The plan enhanced the fluidity and transparency required in the architectural design to accelerate and smooth the movement of the passenger. Finally, the valuation of the architectural design in performance and aesthetics was completed and welcomed. All executive works of the terminal architectural and interior design were completed within 2 years and the terminal were inaugurated by the current President.

