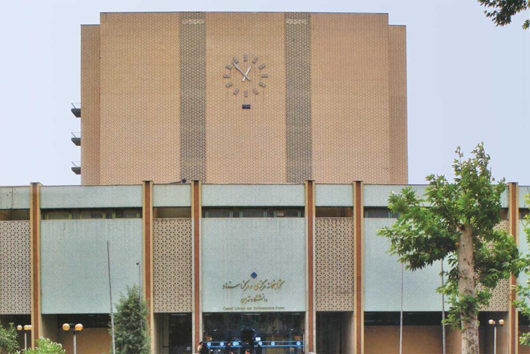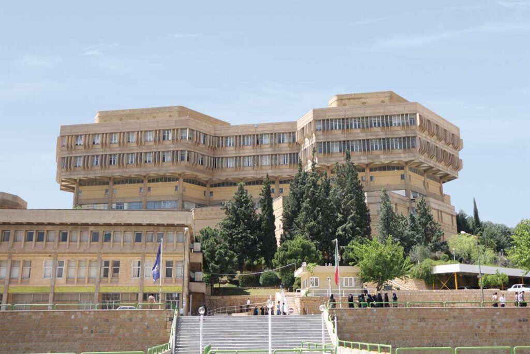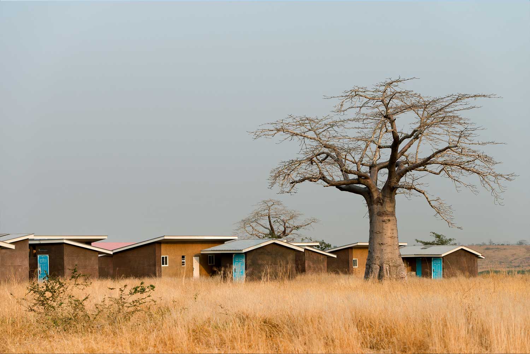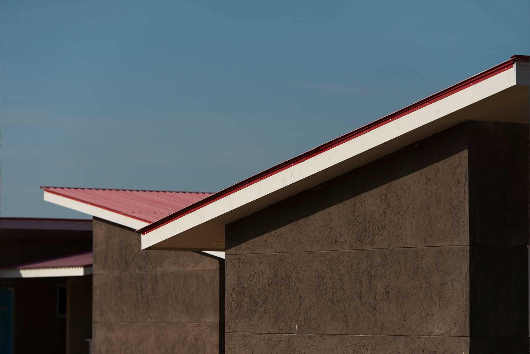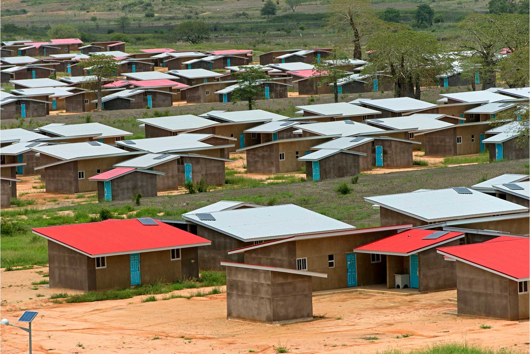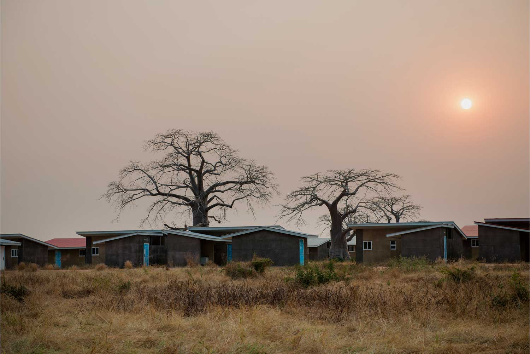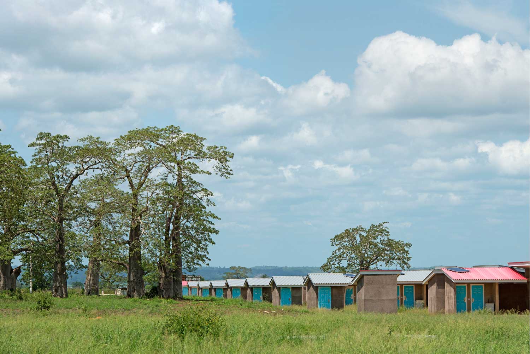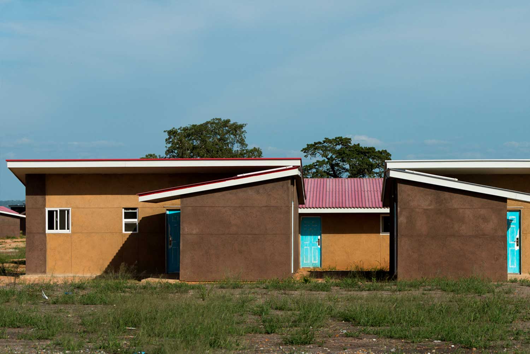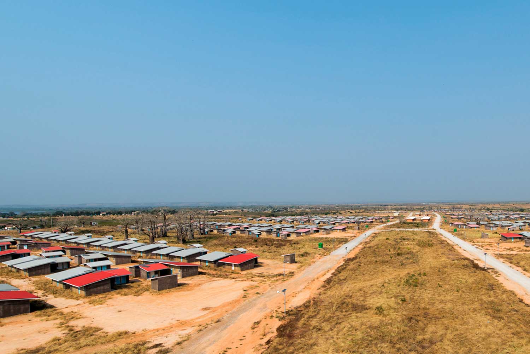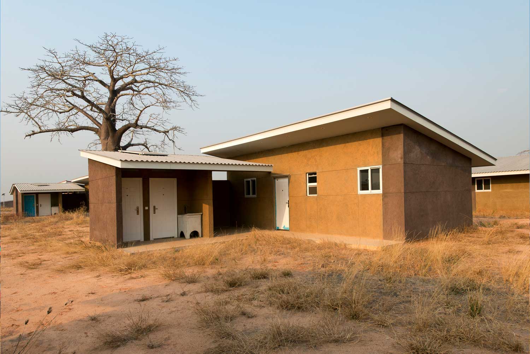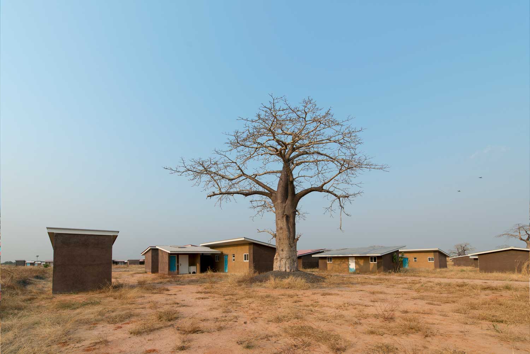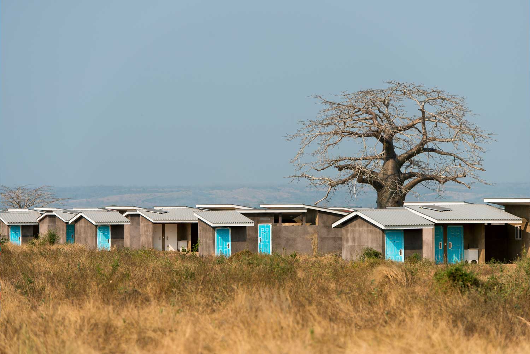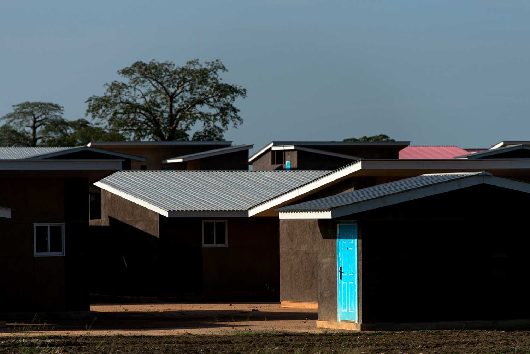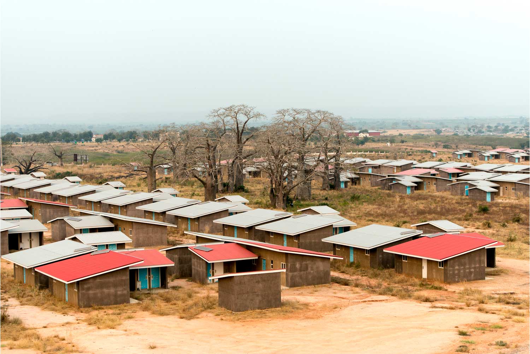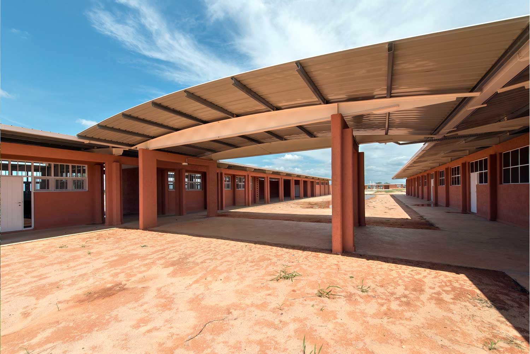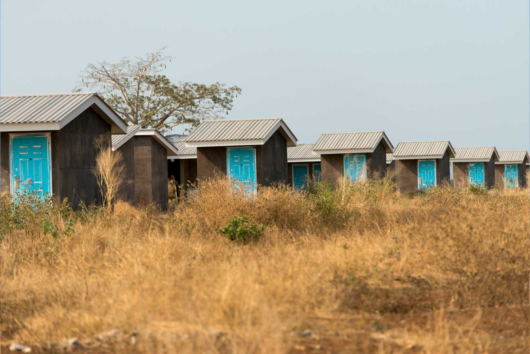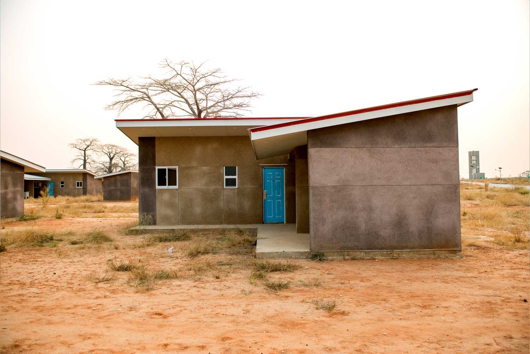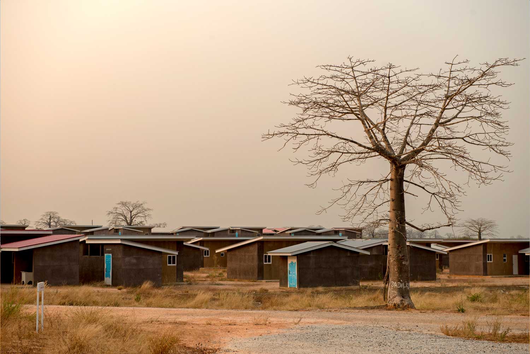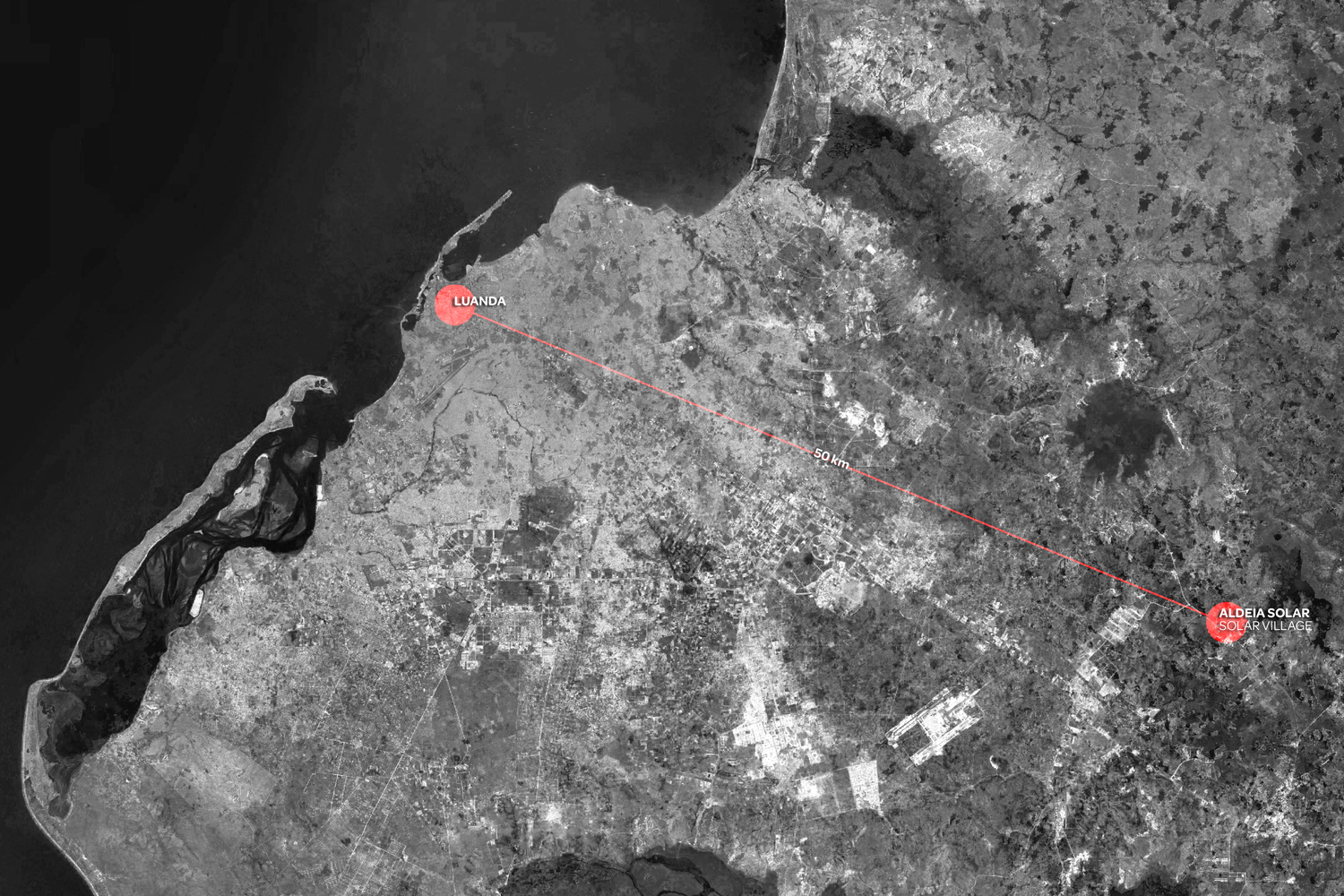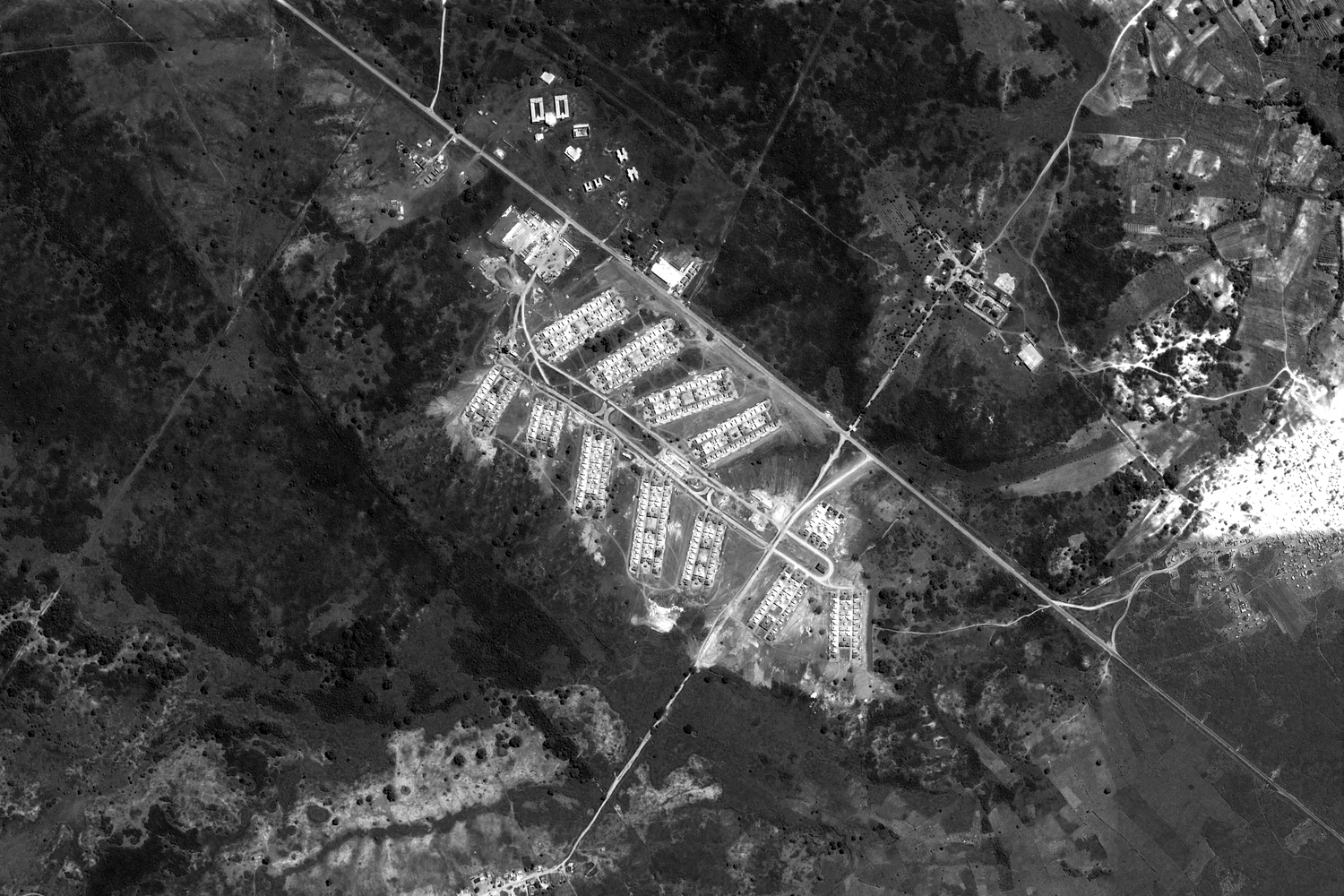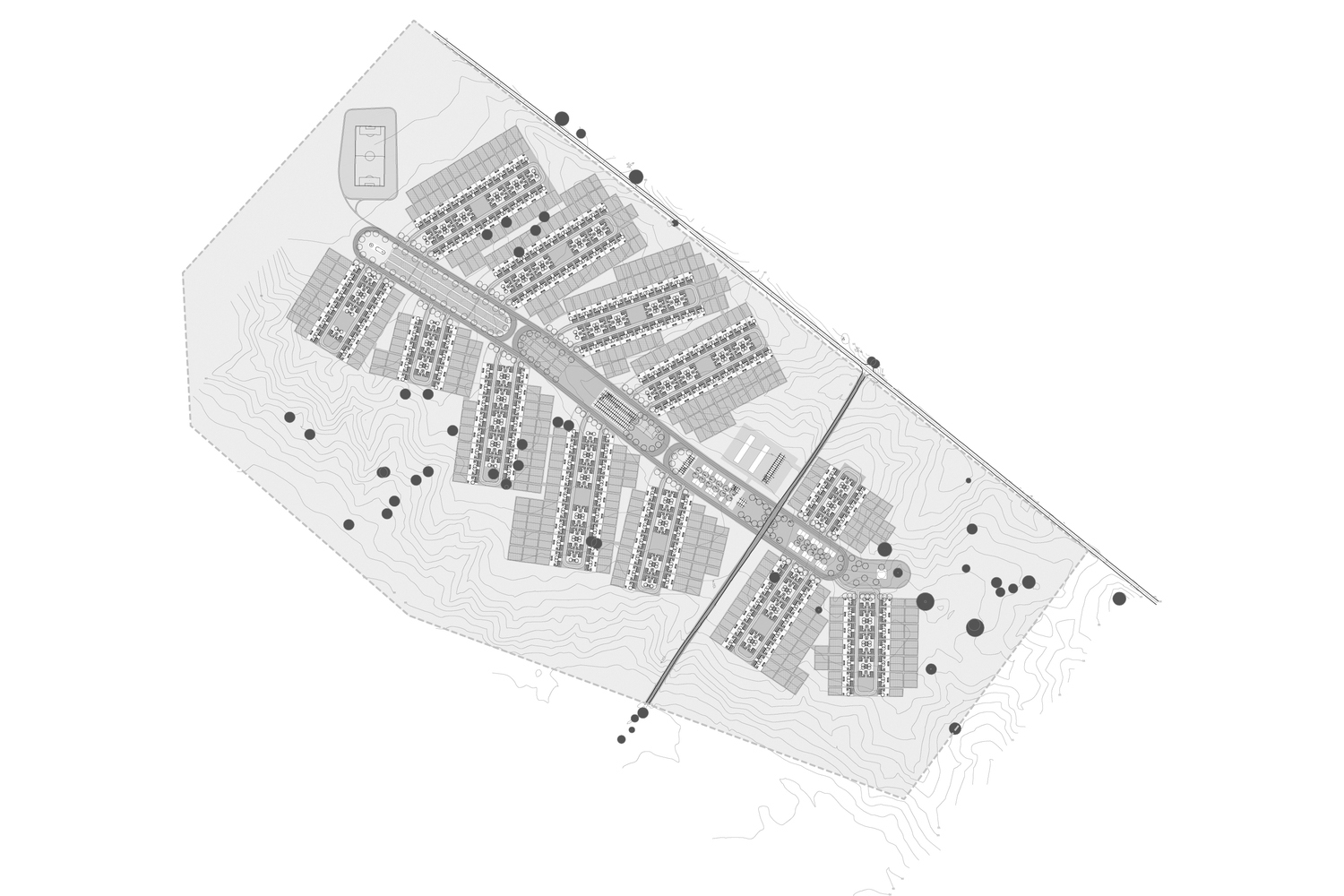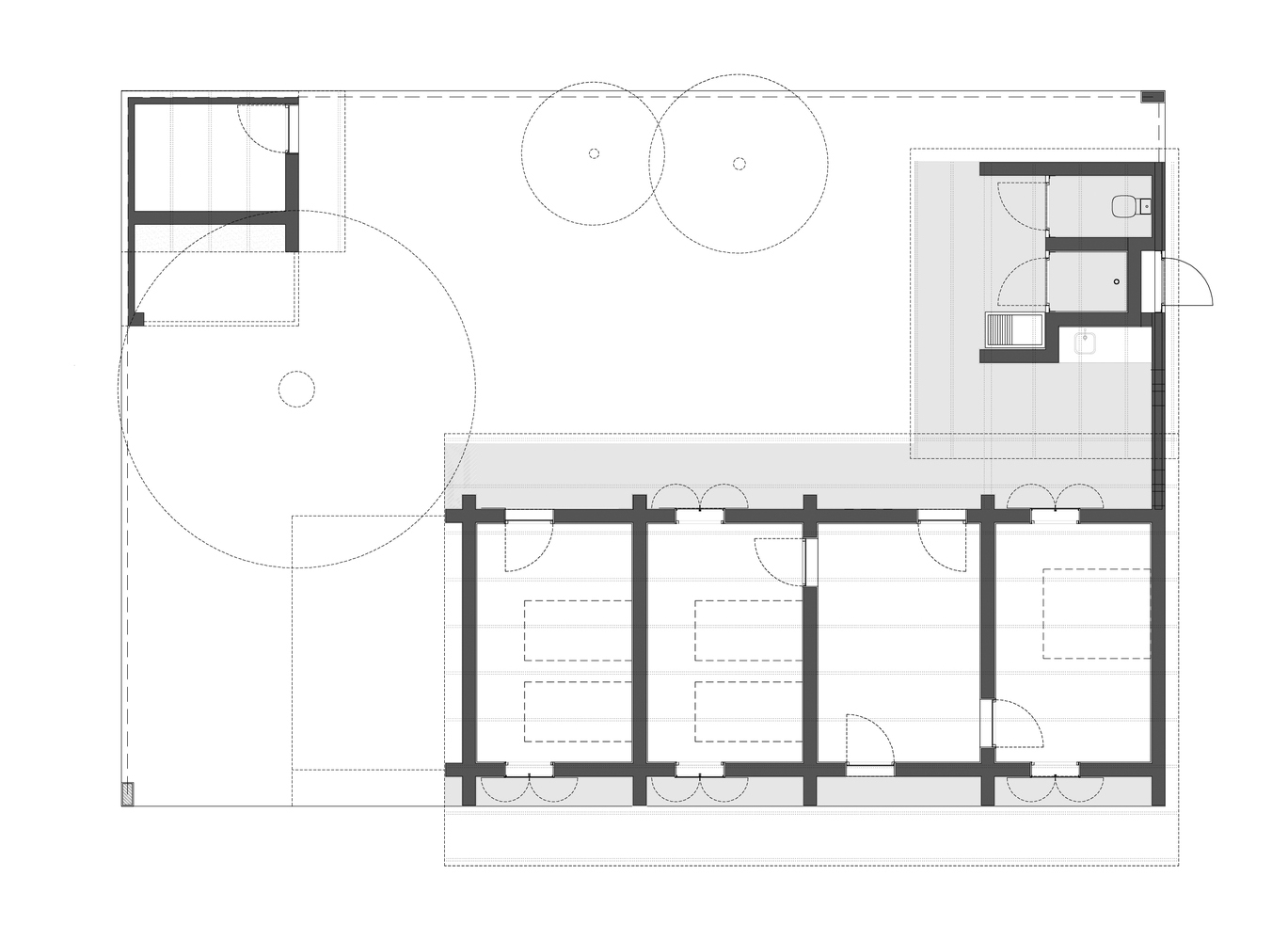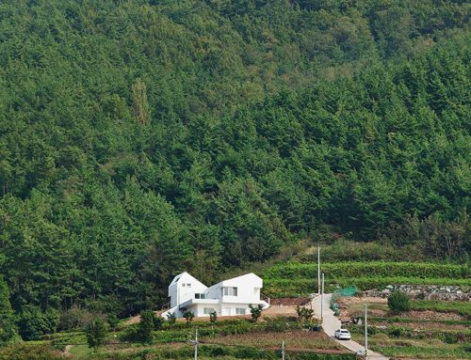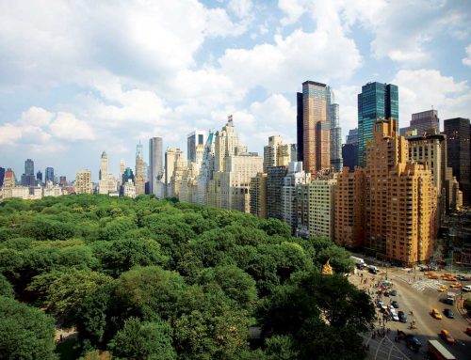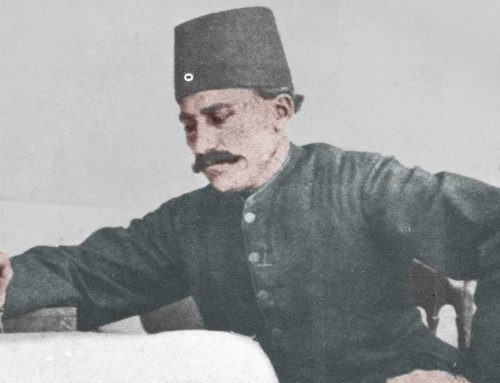آلدیا سولار اثر گروه معماران کاستا لوپز
ترجمهی لادن مصطفیزاده
Aldeia Solar
Costa Lopes
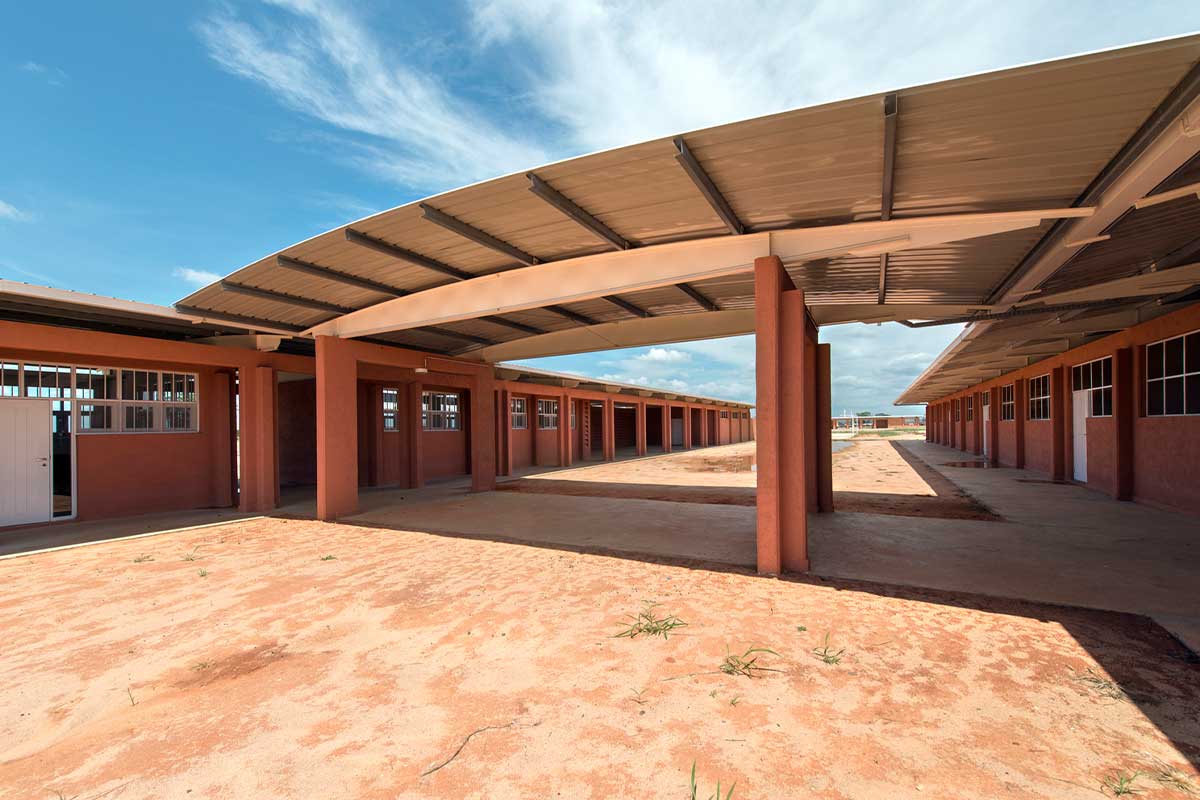
گروه معماران کاستا لوپز (Costa Lopes) در سال 2014، پروژه آلدیا سولار (Aldeia Solar) را طراحی کردند. آلدیا سولار در شهر کابیری (Cabiri)، کشور آنگولا (Angoal) قرار دارد و به عنوان مسکن برای خانوادههای کمدرآمد طراحی شده است. در طراحی آلدیا سولار، دوازده محله با خانههای متصل به مزارع (هر بخش تقریباً دویست و ده متر مربع برای فعالیتهای کشاورزی و دامداری) و مزارع معمولی ایجاد شده است که هویت متمایزی را ارائه میدهد. در نزدیکی شهر کابیری، دریاچه لالاما (Lalama) قرار دارد و از طریق برج آبی که آب آن از دریاچه لالاما تامین میشود، آب مورد نیاز واحدهای مسکونی و آبیاری تامین میشود. خانههای طراحی شده در آلدیا سولار دارای سه تا پنج اتاق، میز آشپزخانه و سرویس بهداشتی بیرونی سرپوشیده هستند که هر خانه به صورت مستقل، امکان تهیه انرژی مصرفی مورد نیاز ساکنین خود را دارد. آلدیا سولار همچنین دارای فضاهای اجتماعی چون مدرسه، مرکز تعاملات، مرکز کار، مرکز سلامت و بازار است و از دیگر ویژگیهای آن میتوان به یکپارچه شدن با زمینه و ارئه زندگی بهتر برای بسیاری از مردم اشاره کرد.
Aldeia Solar / Costa Lopes
Aldeia Solar is located in the Comuna of Cabiri about 50km from Luanda, not far from Lake Lalama, along the national road 110 (Luanda-Funda-Catete). More than a settlement and housing for about 500 low-income families, it is intended to ensure for a farming community some self-sufficiency in the about 100 available hectares, while respecting the fertile landscape of lemon grass punctuated by multiple baobabs, trees sacred in Africa. The line of the ridge, optimizing orograhy and the extension of the terrain, creates an infrastructural central spine, distributor and equipped, that provides for the community spaces – school, community center, job center, health center, market – between the water tower in the northeast limit, to the highest allotment, and the playing fields, highlighted, in the northwest limit. Then, this new avenue adds twelve neighborhood units, low rise, with houses, attached farms (each division amounts to approximately 210m² for agricultural and livestock activities) and common farmyards – created to safeguard the baobab trees – that deliver distinct identities. Fed by Lake Lalama, the water tower directs the water by gravity to each reservoir associated with each housing unit, providing a water supply and irrigation. Energetically autonomous, the houses guarantee 3 to 5 rooms, with kitchen countertop and covered exterior toilet facilities, with possible flexibility. For circumstantial reasons, it was not possible to use earth blocks in the houses or for their self-construction. Still, at very controlled costs, a built environment fit for use and location was obtained. Designed in partnership with the Mozambican architect José Forjaz, the Aldeia Solar worked beyond the best expectations, integrated into the landscape, suitable for the purpose, anchoring a new rural community and delivering a better life to many people.

