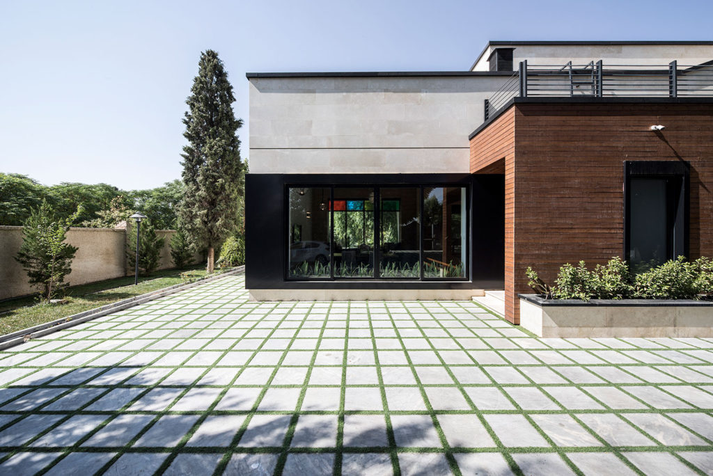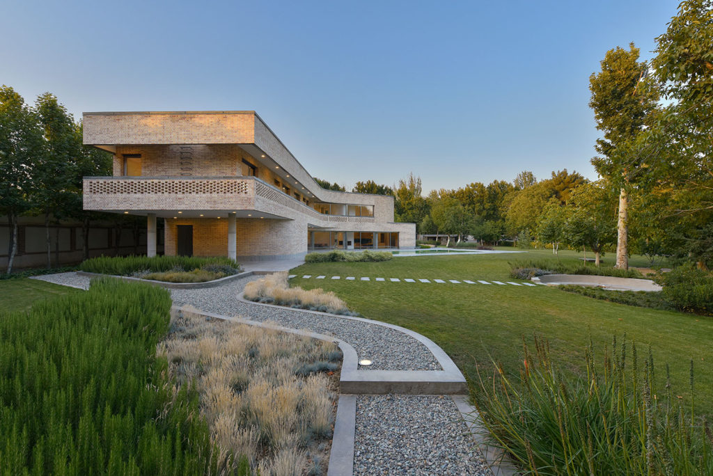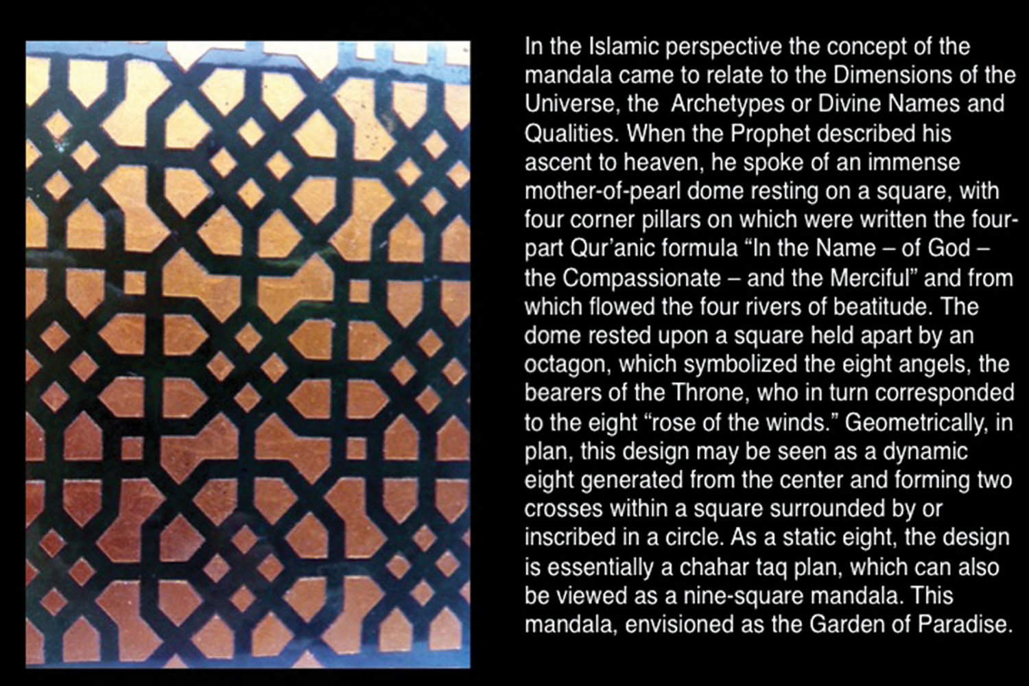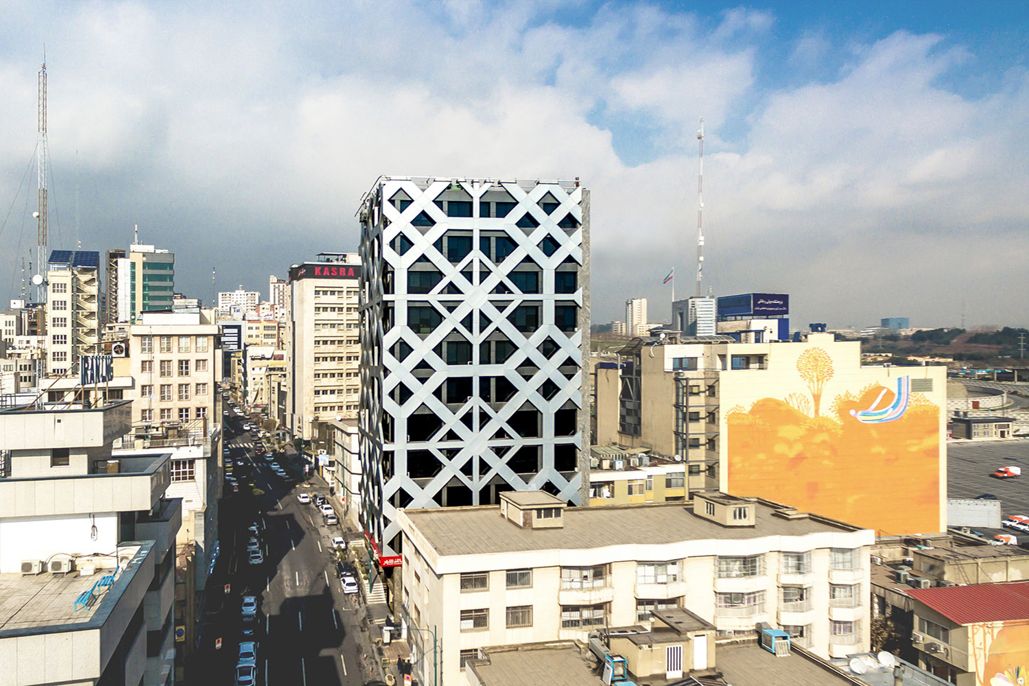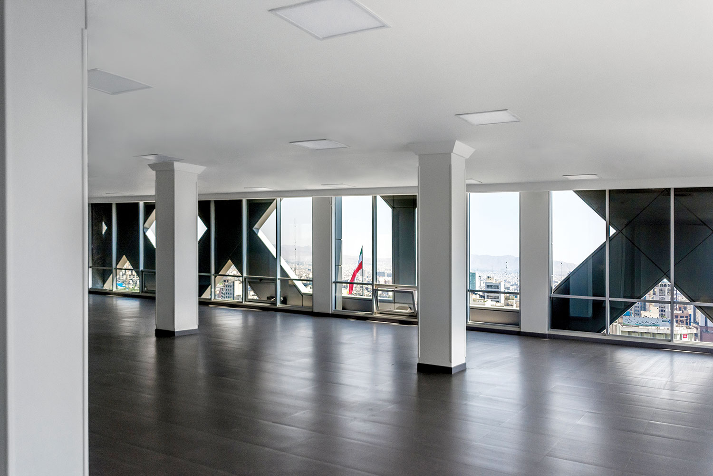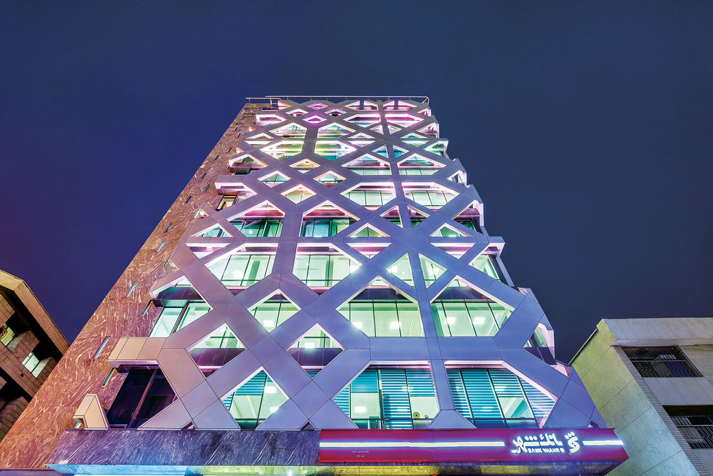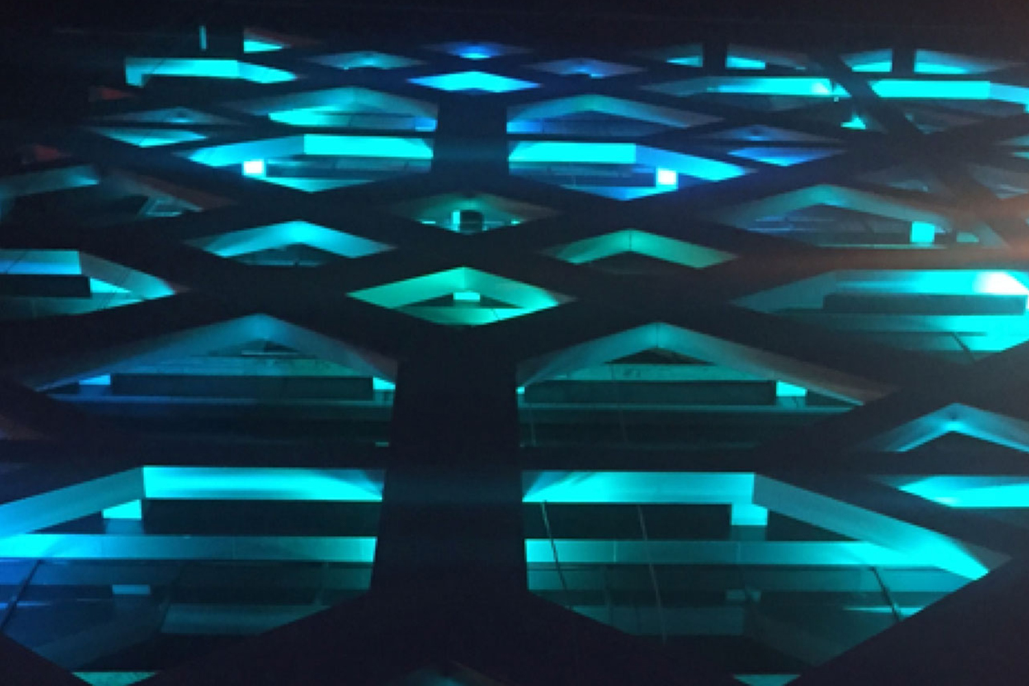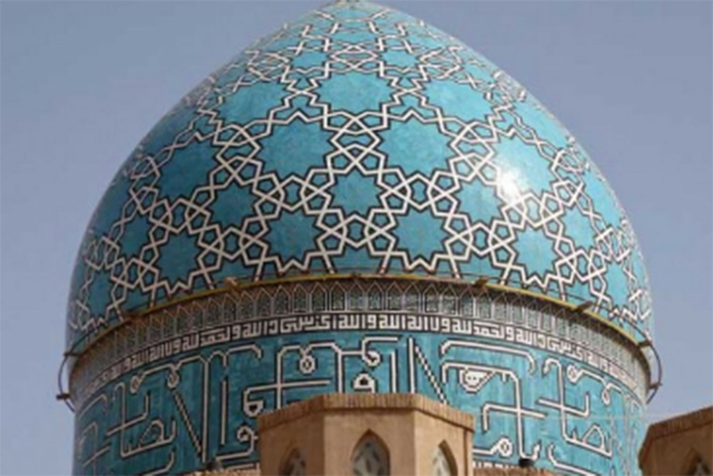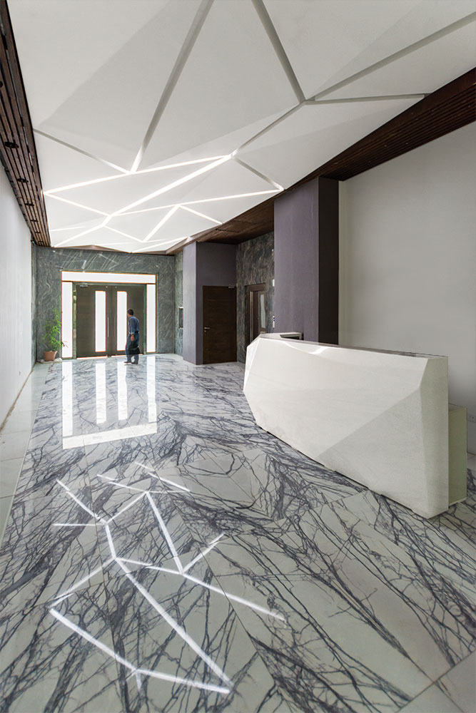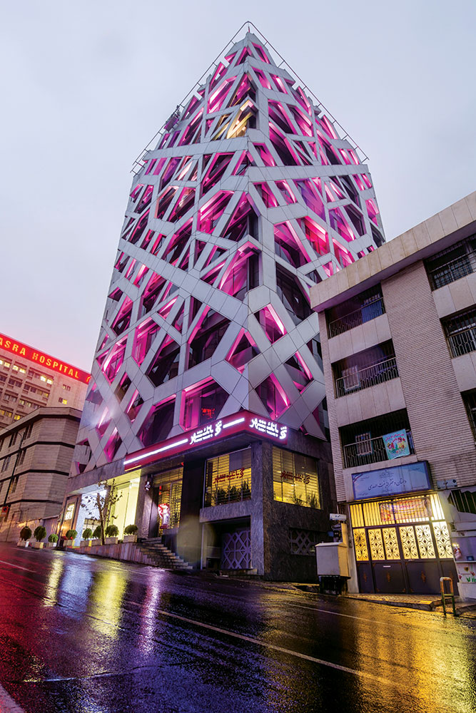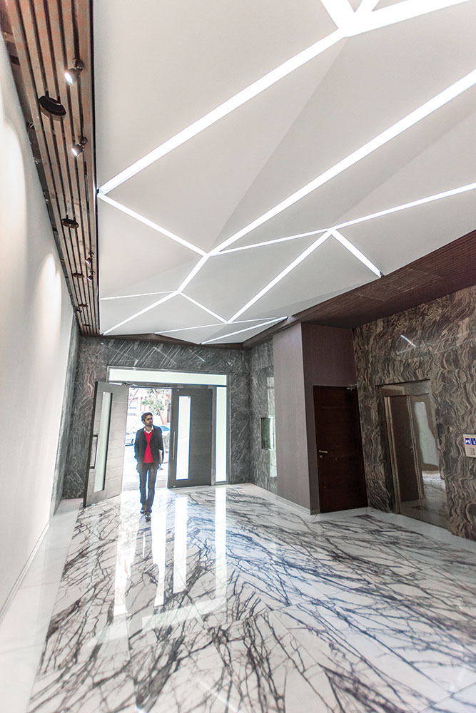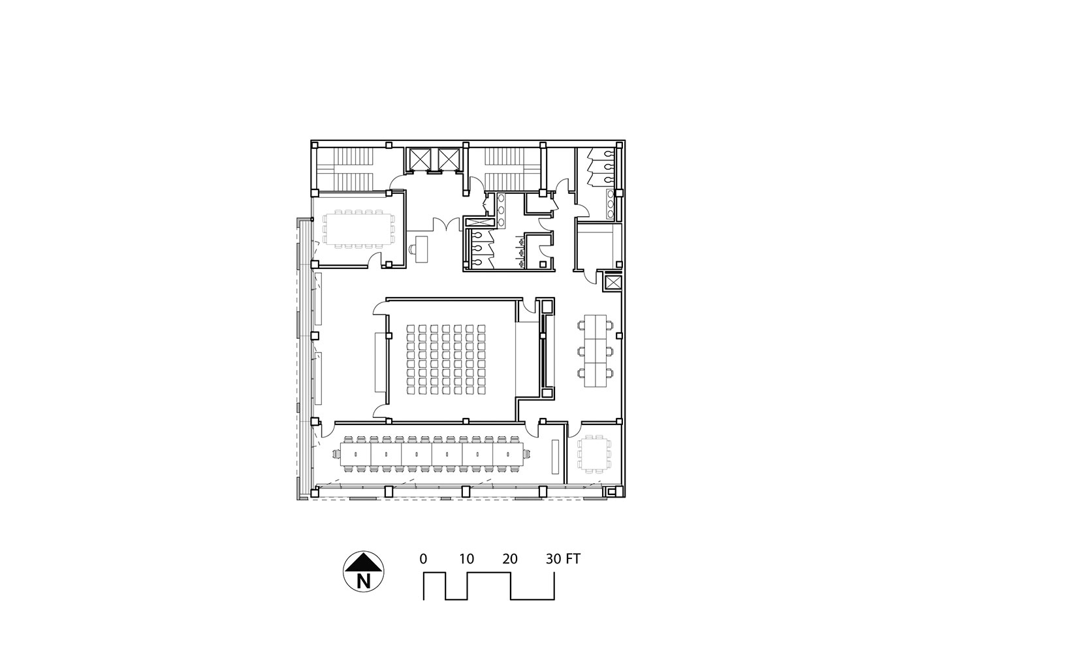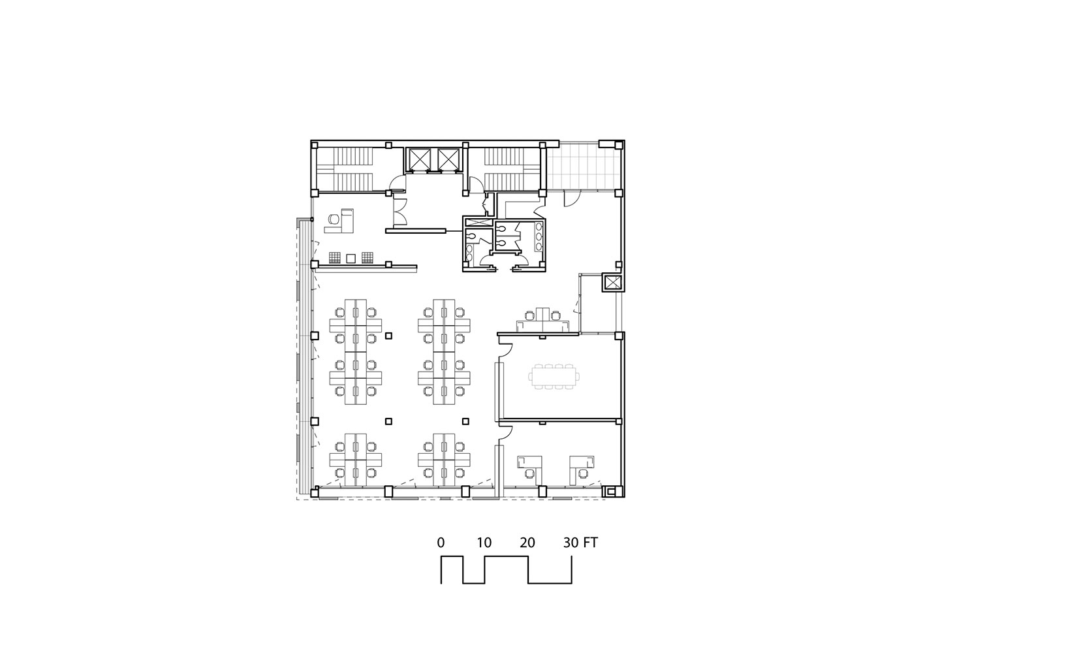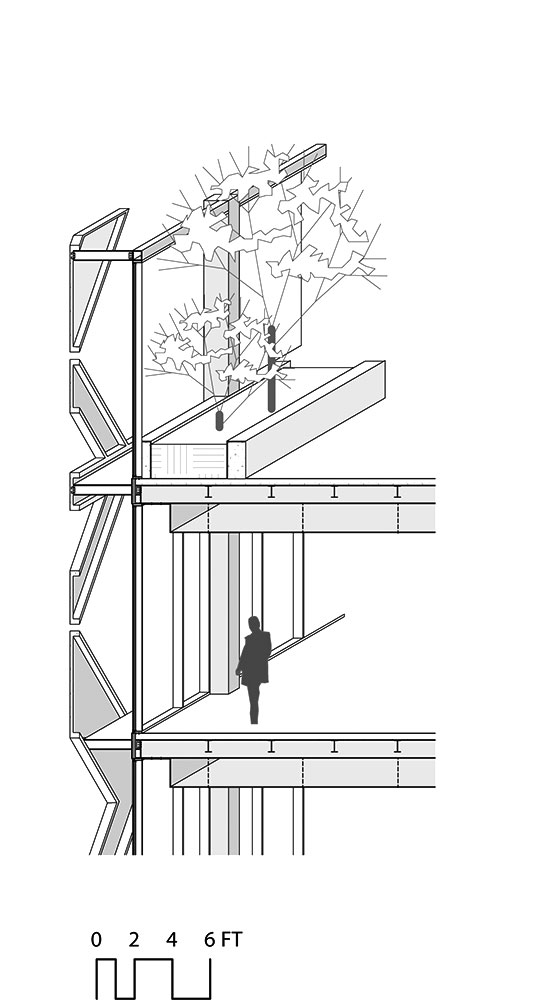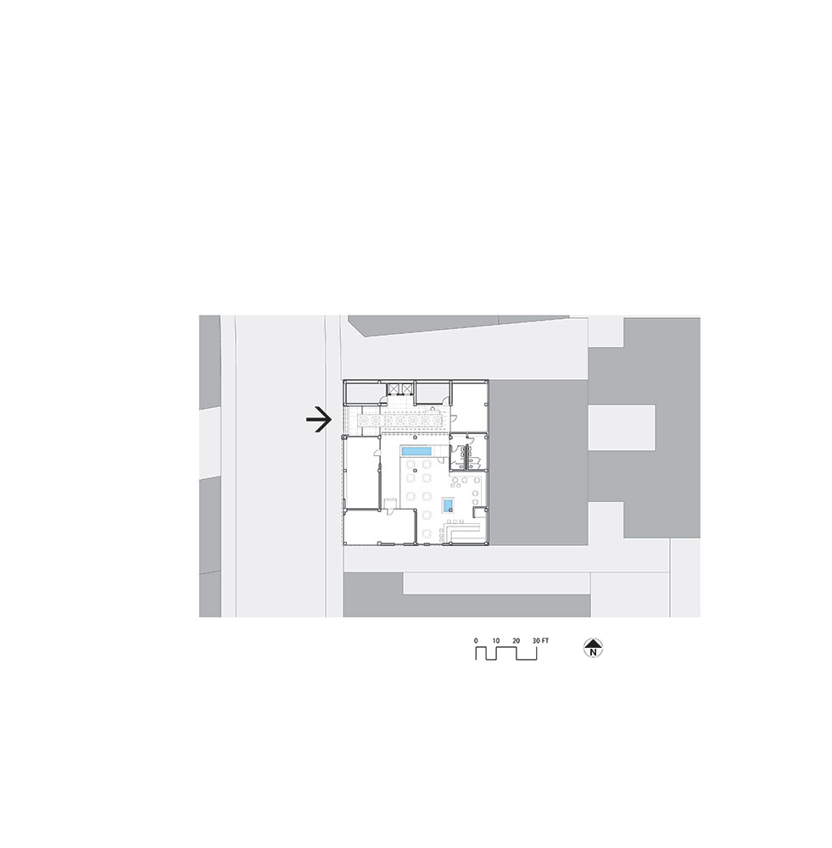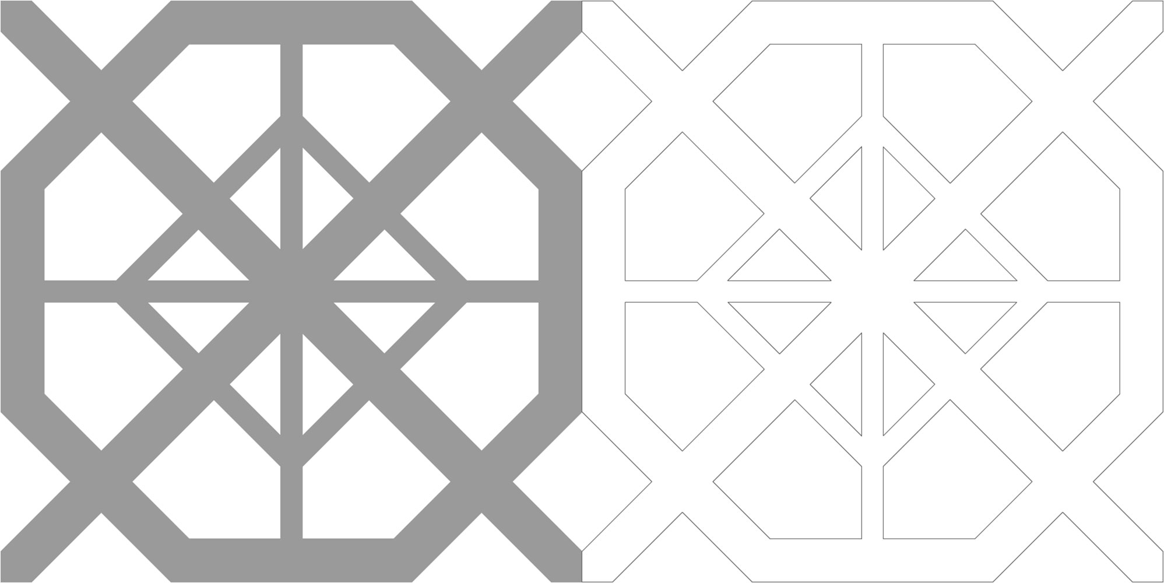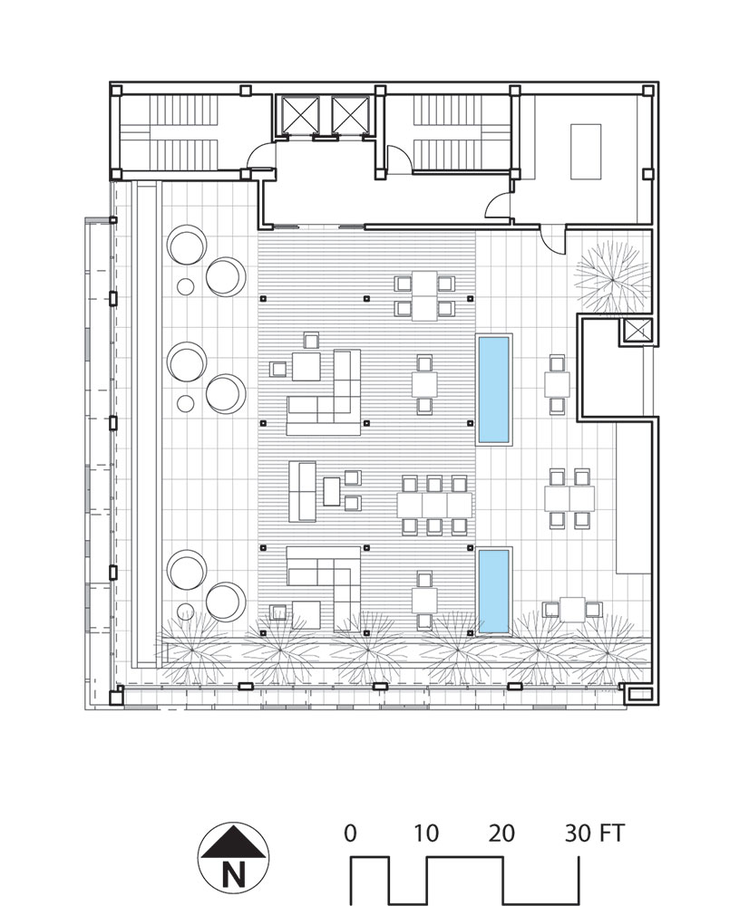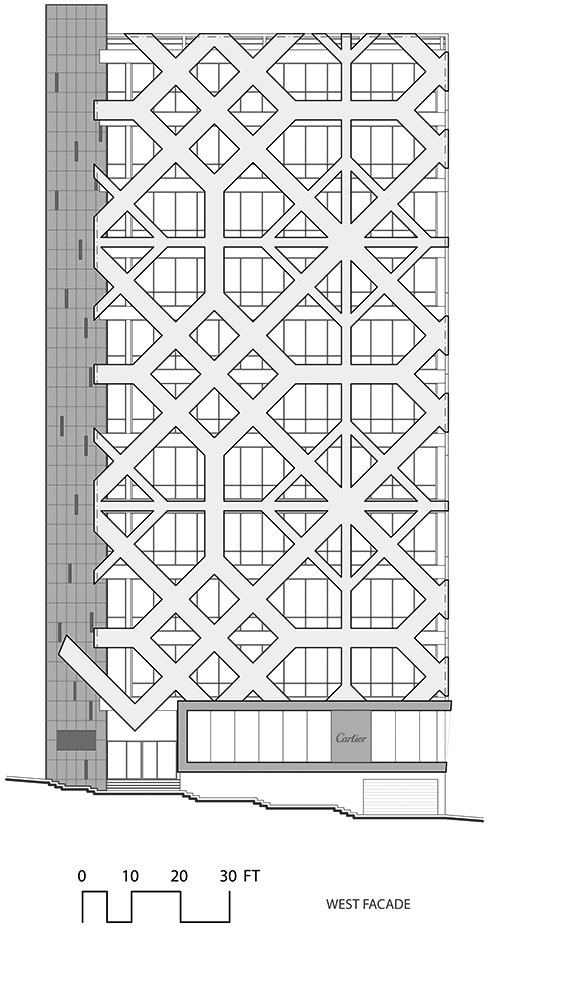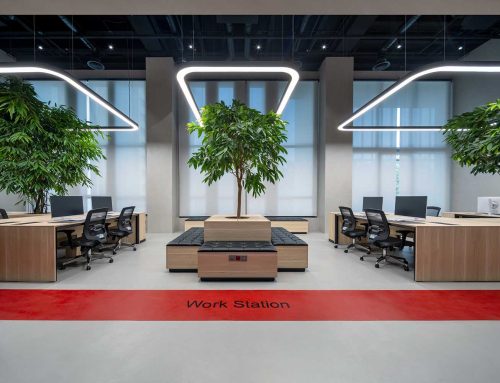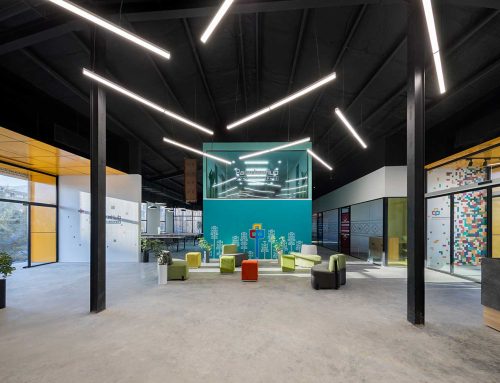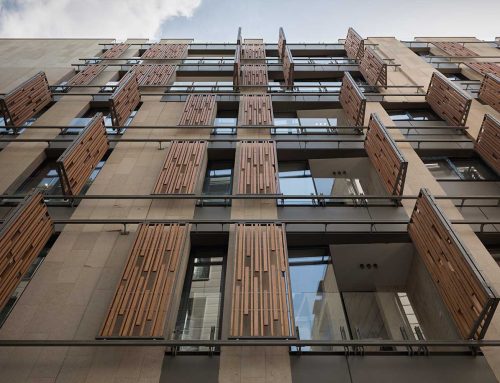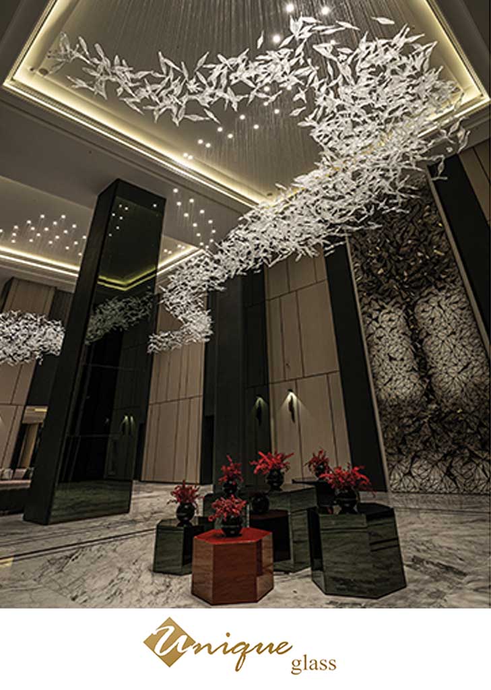برج الوند، اثر گیسو حریری و مژگان حریری
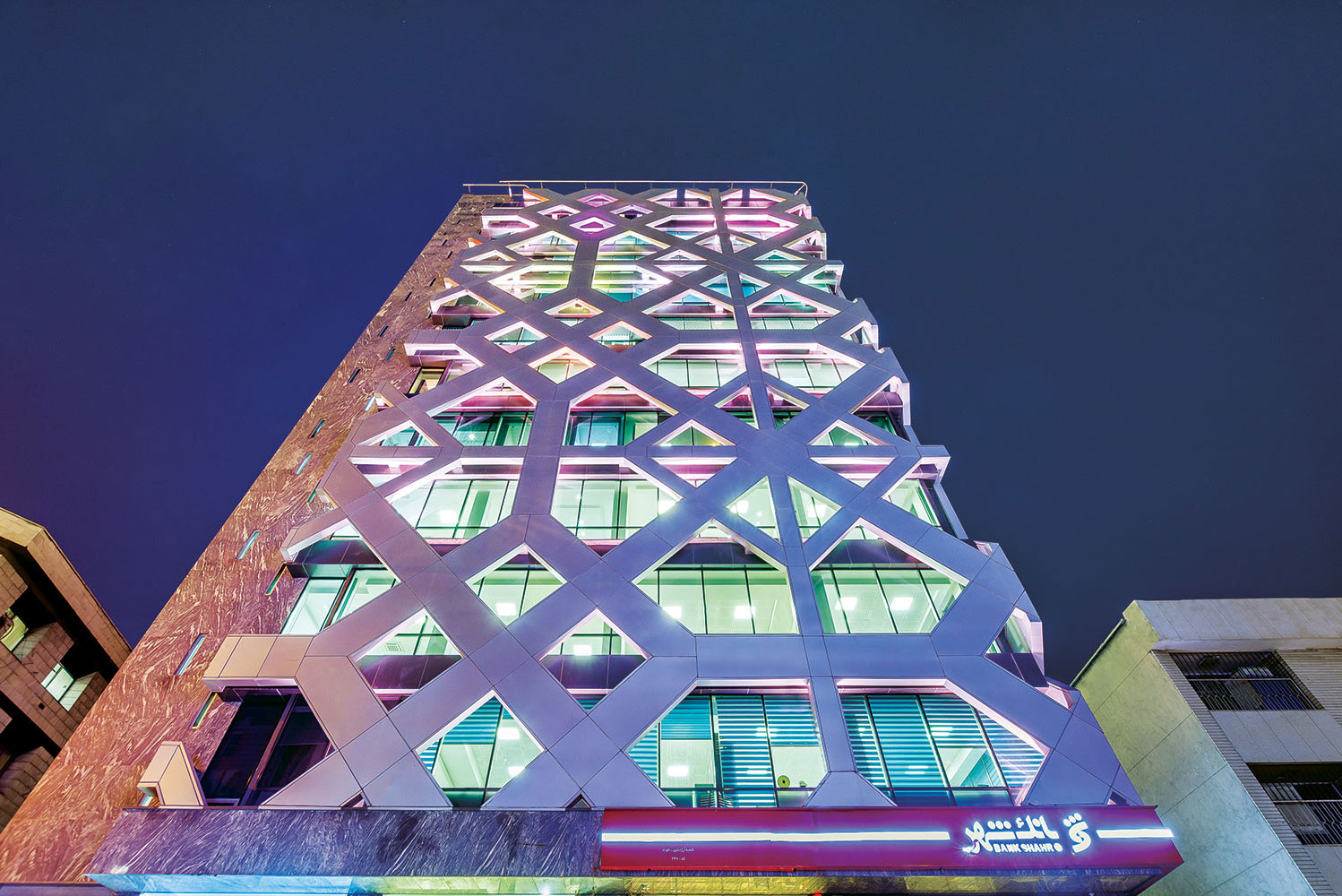
این برج اداری در بافت متراکم شهری در مرکز تهران واقع شده و شامل یک پلان خطی ساده است که کل سایت را یک بلوک میانی با ساختار دوطرفه و دسترسی کوچه از پشت ساختمان دربرگرفته است.
آنچه که باعث شاخص شدن این برج اداری 12 طبقه میشود، نمای دوپوستهای آن است. پوستهی داخلی بیشتر از شیشه است و اجازه ی ورود نور و هوای آزاد به درون ساختمان را میدهد. پوستهی خارجی و نمای اصلی ساختمان از جنس پنلهای کامپوزیتی - آلومینیومی بافتدار با برش لیزری و تکنولوژی خمش سازهی فلزی ساخته شده. در بخش ورودی ساختمان یک سازه ی فولادی نصب شده است. الگویی که برای نقش نمای بیرونی انتخاب شده بر اساس یک سمبل کیهانی است که تقاطع هندسی بین یک دایره و مربع مظهر بهشت روی زمین است، این نقش در بیشتر کاشیکاریها و طرحهای سنتی ایران به نوعی تکرار میشود و نقش هندسهی انتزاعی خم میشود و در نمای کوچه ادامه پیدا میکند.
پوستهی بیرونی نقش پرده، کرکره و سایهبان را بازی میکند و از فضای داخلی در برابر تابش مستقیم خورشید و ورود حرارت محافظت کرده و محیط کاری سالم و پایداری را فراهم میکند. این دو پوسته تقریباً یک متر باهم فاصله دارند. این فاصله فضایی برای تمیز کردن شیشه و نصب نورپردازی ایجاد میکند.
با نورپردازی LED پسزمینه در فاصله ی بین دو پوسته، کل این ساختار در شب مانند یک فانوس میدرخشد. دریچه و دهانههای هندسی در پوستهی خارجی در شب از سیلوئت منفی به مثبت تغییر میکند و یادآور کاشیهای ایرانی فیروزهای گنبدها و نماهای قدیمی ایران است. با الهام از شیشههای رنگی و طرحهای هندسی پنجرههای دولتآباد یزد در نمای این ساختمان نور از درون به بیرون هدایت میشود.
برج الوند تعادل بین هویت فرهنگی و نیاز به معماری مدرن و استفاده از تکنولوژی جدید است. بحث، گفتگو و تعادل بین فضای داخل و خارج، عمومی و خصوصی، سنتی و مدرن همه در این ساختار مورد بحث و بررسی قرار گرفته است.
آسانسورها و پلهها، قسمت سیرکولاسیون اصلی ساختمان را تشکیل میدهند و جبههی شمالی ساختمان را اشغال میکنند. نمای سنگی و بازشوهای کوچک با نمای دوپوستهای معرف نماست. در طبقهی همکف بانک شهر قسمت اعظم آن فضا را اشغال کرده است. ورودی لابی ساختمان به فرم مستطیل است و یک سقف که از مقرنسهای سنتی الهام گرفته شده دارد که طرح نما را به درون ساختمان و لابی هدایت میکند.
کتاب سال معماری معاصر ایران، 1398
____________________________
عملکرد : اداری
_________________________________________
نام پروژه ـ عملکرد: برج الوند، اداری
شرکت ـ دفتر طراحی: دفتر معماری حریری و حریری
معماران اصلی: گیسو حریری، مژگان حریری
همکاران طراحی: مارکوس رَنْدلِر، کنستانتاین بورِس
معمار محلی و مدیر پروژه: نوید قاسمی
آدرس پروژه: تهران، ایران
مساحت کل ـ زیربنا: 557 متر مربع، 725 متر مربع
کارفرما: گروه الوند (خانواده ی جوانمرد)
تاریخ شروع و پایان ساخت: 2016 - 2011
عکاسی پروژه: معین حسینی
وب سایت: www.haririandhariri.com
ایمیل: info@haririandhariri.com
ALVAND TOWER, Gisue Hariri, Mojgan Hariri
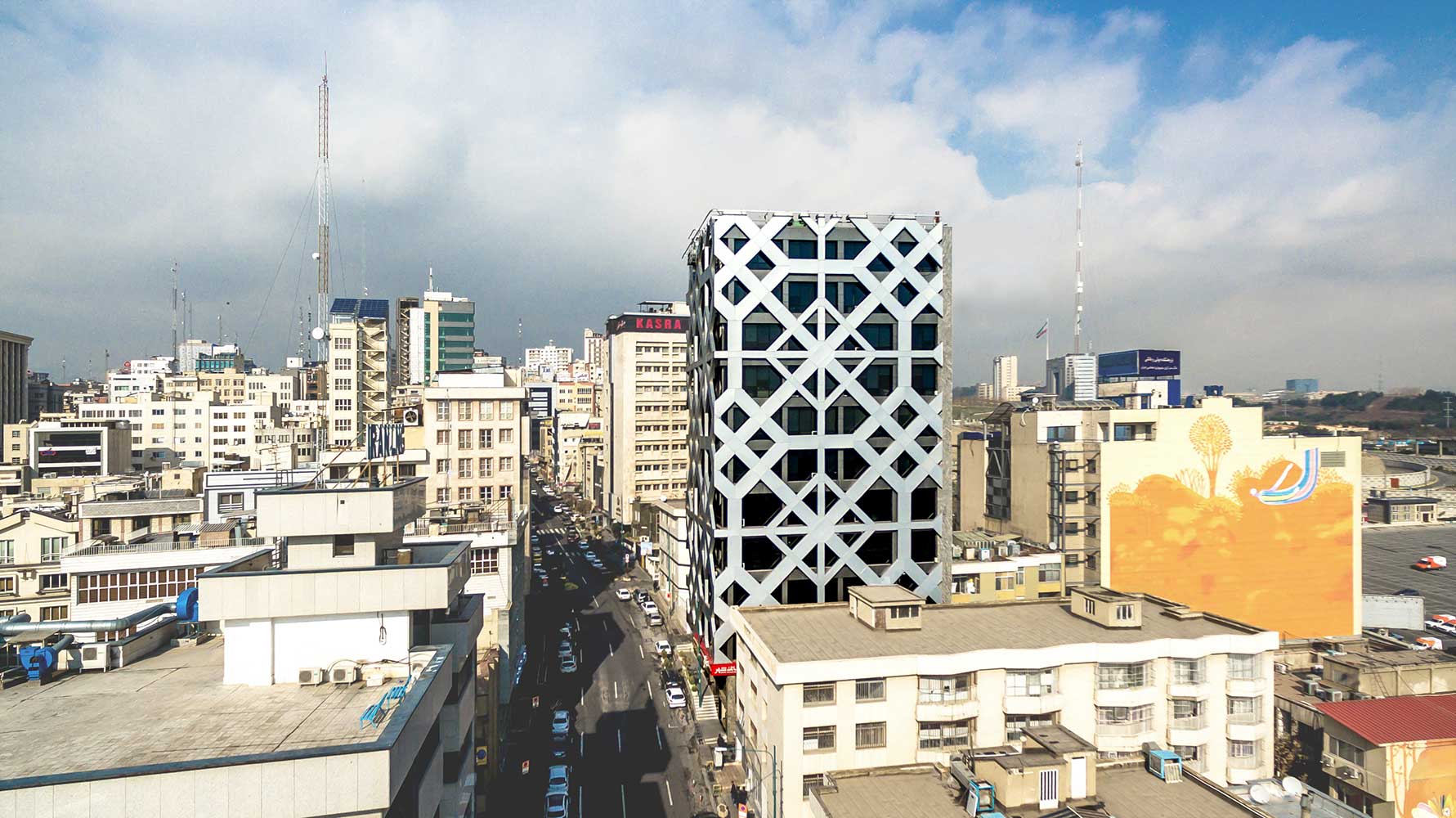
Project’s Name ـ Function: Alvand Tower, Commercial & Offices
Office ـ Company: Hariri & Hariri Architecture
Lead Architect: Gisue Hariri, Mojgan Hariri
Design Team: Markus Randler, Constantine Bouras
Project Manager: Navid Ghasemi
Location: Tehran, Iran
Total Land Area ـ Area Of Construction: 557 m2, 7,250.44 m2
Client: Alvand Group (Javanmard Family)
Date: 2011 - 2016
Photographer: Moein Hosseini
Website: www.haririandhariri.com
Email: info@haririandhariri.com
This office tower is located in the dense urban fabric in the center of Tehran. A simple rectilinear plan covers the whole site in a mid block with existing structures on two sides and an alleyway access to a building in the back.
What makes this 12 story office tower iconic, is its double skin exterior. The inner skin is mostly glass. The outer skin is a shading device made of composite aluminum panels fabricated with the aid of laser cutting and bending technology installed over a steel structure. The pattern chosen for this outer façade is inspired by cosmic symbol and motif of a mandala. This symbol is derived from the Persian belief that intersection between circle and a square is the geometric manifestation of paradise. This geometry is abstracted, repeated and folded on two sides of the outer facade. The outer skin acts as a brisoleil, shielding the interiors from direct sun providing a healthy and sustainable working environment.
The two skins are approximately two and a half feet apart. With the aid of LED backlighting in this cavity, the whole structure glows at nights like a beacon of light. The geometric openings in the outer façade turn from negative into positive silhouettes, reminiscing Persian blue mosaic work on earlier structures and domes.
The Alvand Tower presents a balance between cultural identity and essential need for modernity. A dialogue between & interior and exterior, public & private, old & new are all debated and explored in this structure.
The circulation core occupies the north side of the building and is faced with stone tiles with small openings marking the entrance to the building. At the ground level the space is divided into a retail space and a rectangular entrance lobby with ceiling articulation inspired by Persian squinches continuing the cultural references and concept from exterior into the interior.
مدارک فنی

