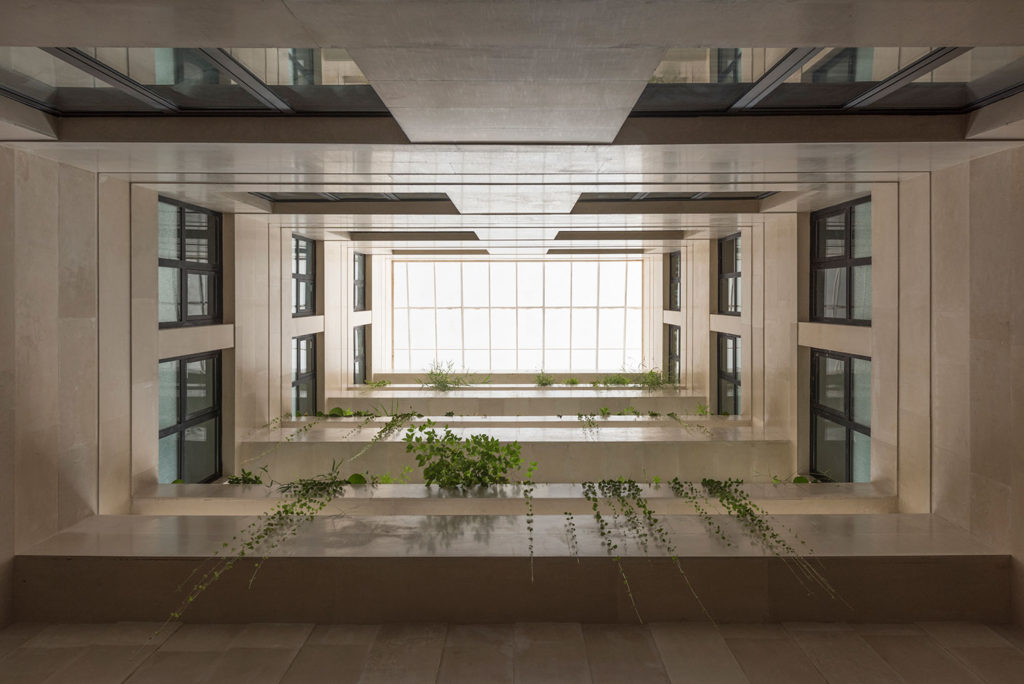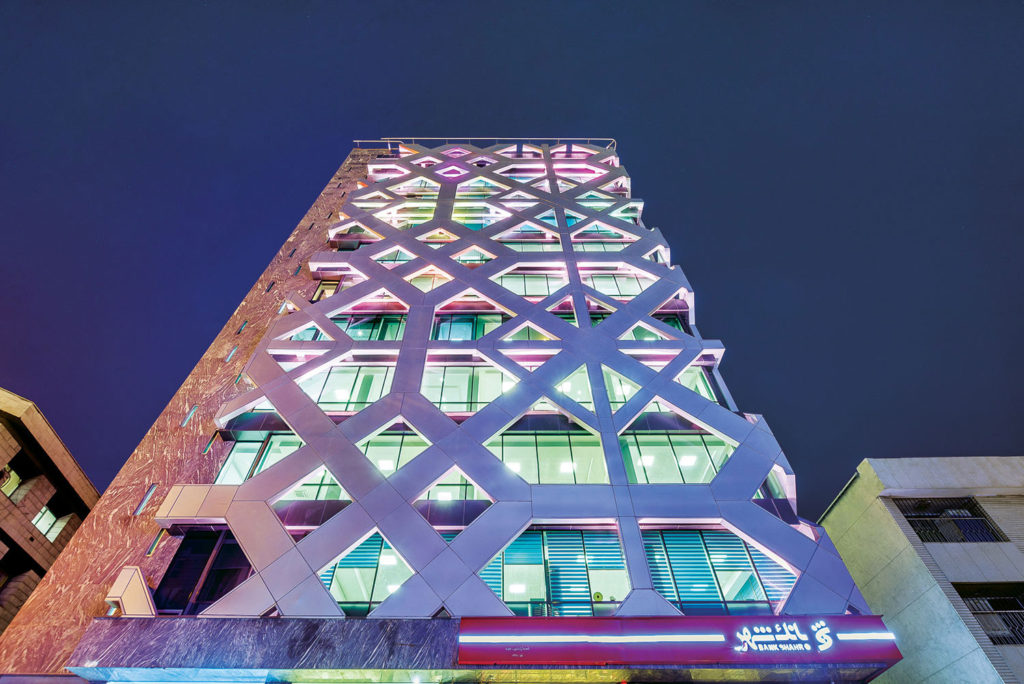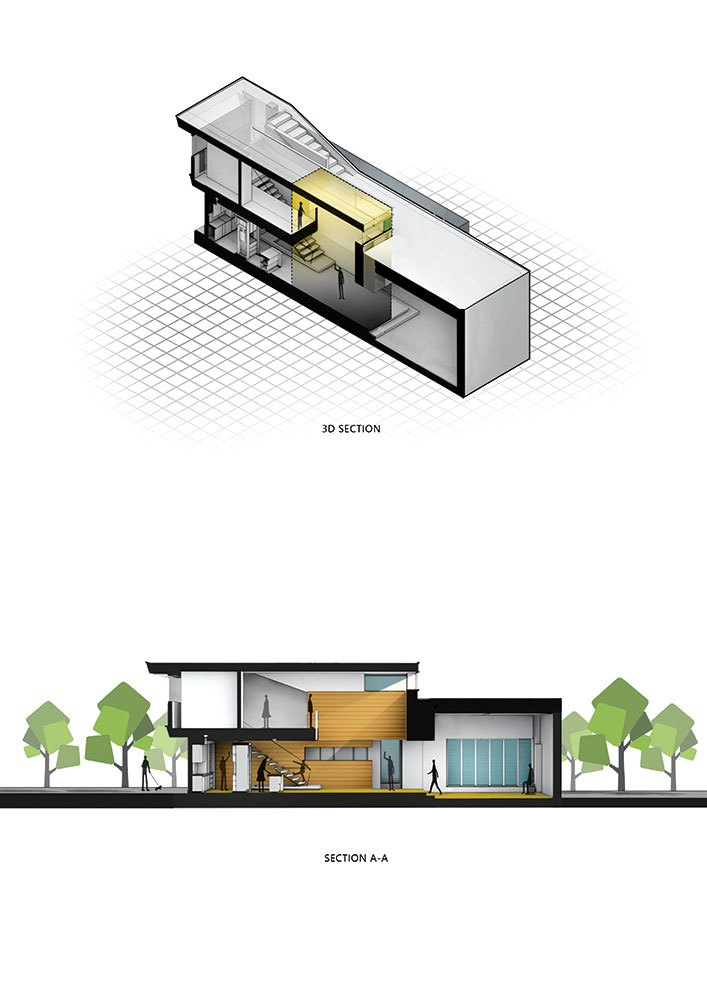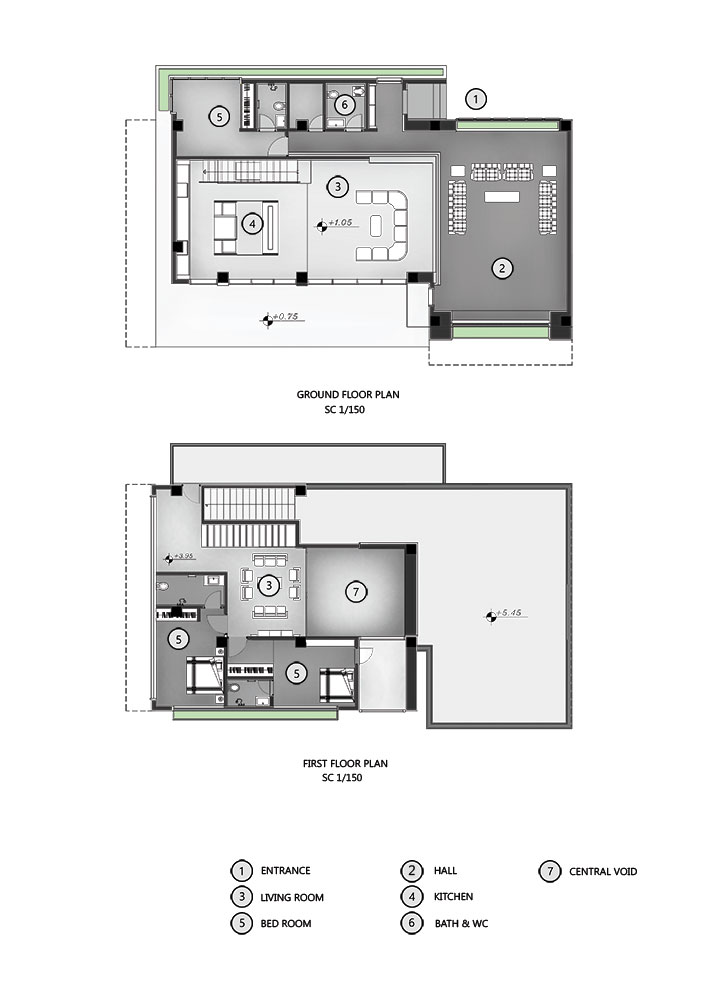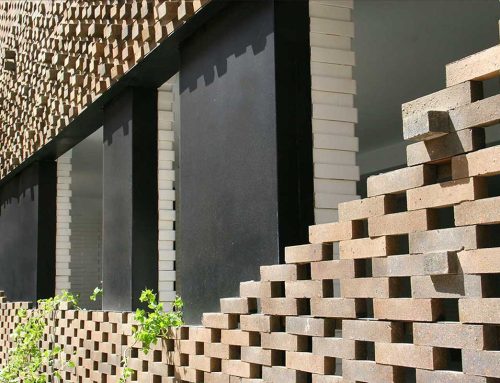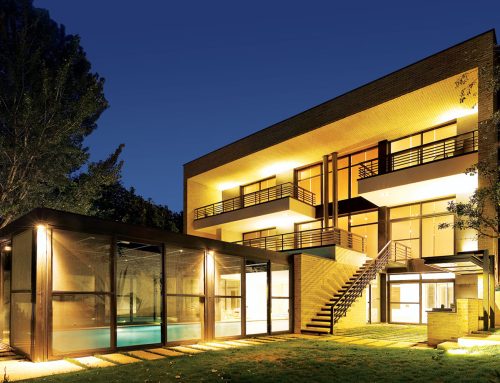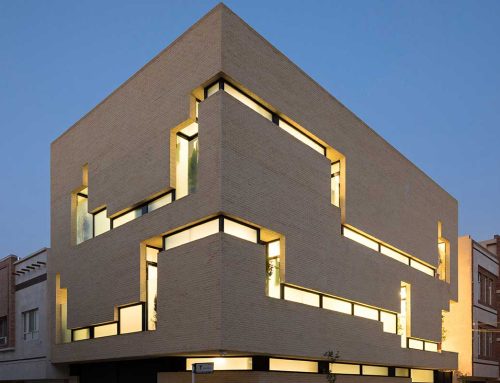ویلای سایه، اثر امین ترکان

اصلیترین دغدغه ی کارفرما داشتن ویلایی به گرمی یک خانه برای گذراندن اوقات فراغت خود به همراه خانوادهاش در منطقه ی حیدرآباد بود. ما باید ویلایی برای پزشکی با مشخصات و ویژگیهای اجتماعی خاص طراحی میکردیم. ابتدا با جلسات متعدد، عوامل تاثیرگذار در به وجود آمدن احساس تعلق برای این خانواده را بررسی کردیم و نمودهای معمارانه آن را به عنوان نکات اصلی شکلگیری کانسپت طراحی در نظر گرفتیم. مکعب مستطیل به عنوان سادهترین حجم، به یادآورنده ی خانه، همانند یک کوشک در پیش روی حجم گستردهتری از باغ قرار گرفت. حجم را به دو عرصهی خصوصی و عمومی تقسیم کردیم و عرصهی عمومی را با یک چرخش نود درجه به بالا امتداد دادیم. برای شکلگیری عرصهی خصوصی دو اتاق خواب دیگر در عرصهی فوقانی ویلا قرار گرفتند. برای تامین ارتباط و تهویهی عرصهی پایین و بالا، قلب ویلا را فضای وید در نظر گرفتیم. کف و بدنههای فضای مرکزی به عنوان قلب ویلا با رنگ و متریال گرم چوبی پوشیده شد تا اینچنین با یک مکعب چوبی شاخص به یکی از عوامل تاثیرگذار در ایجاد احساس تعلق پاسخ مناسب داده باشیم. فضاهای بیرونی به وجود آمده را مطابق با محدودیتهای عملکردی و سایت پروژه، شفاف و نیمهشفاف در نظر گرفتیم و مرزهای بیرون حجم را با شیبی ملایم برای کنترل نور و سایه از جدارهی فوقانی کشیدهتر کردیم. جدارههای شیشهای را با دیتیلهای شیشهی رنگی طراحی کردیم تا حرکت جذابی برای به وجود آوردن سایههای رنگی در محیط ویلا انجام داده باشیم. نتیجهی بررسی و طراحی را با کارفرما در میان گذاشتیم. وید تمام چوبی مرکزی، سایههای رنگی داخل ویلا و تراسهای کنترل شده عوامل اصلی شکل دهنده کانسپت و طراحی این پروژه شدند. خوشبختانه توانستیم احساس گرمی یک خانه و تعلق به فضا را در این خانواده به وجود بیاوریم.
کتاب سال معماری معاصر ایران، 1398
___________________________
عملکرد: مسکونی،ویلایی
________________________________________
نام پروژه ـ عملکرد: ویلای سایه، مسکونی
شرکت ـ دفتر طراحی: مهندسین مشاور نهصد
معمار اصلی: امین ترکان
همکاران طراحی: عالیه نادری، مریم شعبانی
طراحی و دکوراسیون داخلی: مهندسین مشاور نهصد
نوع تأسیسات ـ نوع سازه: داکت اسپلیت، پکیج، اسکلت بتنی
آدرس پروژه: اصفهان، حیدرآباد
مساحت کل ـ زیربنا: 2000 مترمربع، 211 مترمربع
کارفرما: آقای رقاع
تاریخ شروع و پایان ساخت: خرداد ماه 1396، اسفند ماه 1397
عکاسی پروژه: فرشید نصرآبادی
گرافیست: محمدرضا محمودی، علیرضا عابدان
وب سایت: 900co.com
ایمیل: amintorkan@yahoo.com
SAYE VILLA, Amin Torkan

Project’s Name ـ Function: Saye Villa, Residential
Office ـ Company: 900 Consulting Engineers
Lead Architect: Amin Torkan
Design Team: Aliye Naderi, Maryam Shabani
Graphic: Alireza Abedan, Mohammadreza Mahmodi
Interior Design: 900 Consulting Engineers
Mechanical Structure ـ Structure: Duct Split, Central Heating System, Concrete Structures
Location: Heydar Abad, Isfahan
Total Land Area ـ Area Of Construction: 2000 m2, 211 m2
Client: Mr Rogha
Date: 2017 - March 2019
Photographer: Farshid NasrAbadi
Website: www.900co.com
Email: amintorkan@yahoo.com
The employer’s primary concern was to have a villa that is as warm and cozy as a home in Heydarabad region to spend his free time there along with his family. We were designing for a physician with unique specifications and social features. Firstly, through numerous meetings we investigated the effective factors for creating a sense of belonging and we considered its architectural aspects as the main points for forming a design concept. Rectangular cube shape considered as the simplest architectural volume, is a reminder of a home feeling similar to a mansion facing a wide volume garden. We divided the volume into two arenas of private and general, and we extended the general arena upward with a 90-degree rotation. For forming the private arena, two other bedrooms were designed in the lower arena of the villa. In order to establish the relation and ventilation of the upper and lower arenas, we considered the villa’s heart in the void space. The floor and walls of the central space as the heart of the villa were covered with a warm wood color and material. So, this way, with a distinctive wooden cube, we appropriately responded to one of the effective factors in creating a sense of belonging. Accordant with the functional limitations and project site, we considered the developed exterior spaces as transparent and semi-transparent and we prolonged borders outside the volume from the lower wall with a slight slope in order to control light and shade. We designed glass wall with colorful glass details that was an attractive move for creating colorful shadows in the villa’s space. We discussed the results of the design with the employer. The all-wood central void, colorful shadows inside the villa and the controlled terraces, became the main factors forming the concept and design of this project. Fortunately, we were able to provide a warm and cozy home feeling and sense of belonging for this family.

