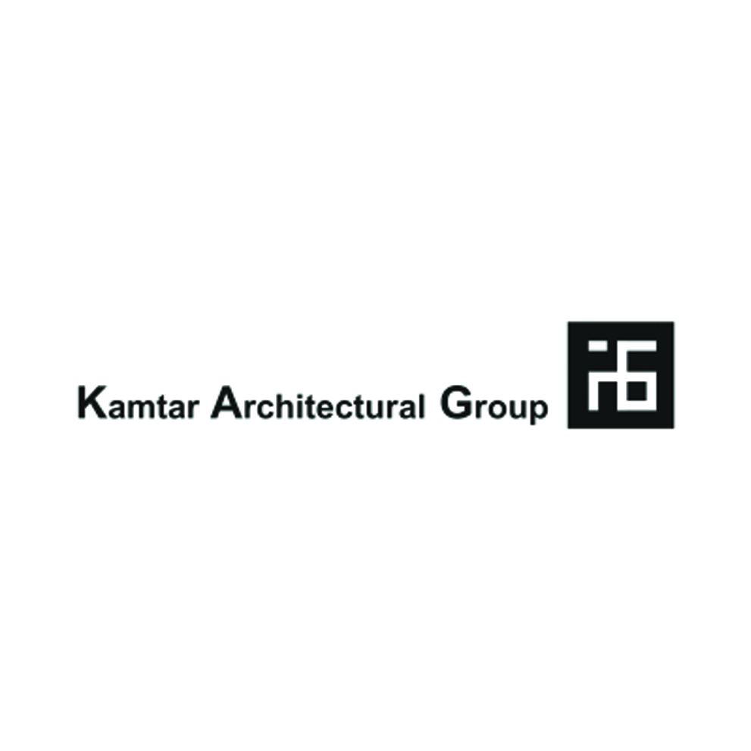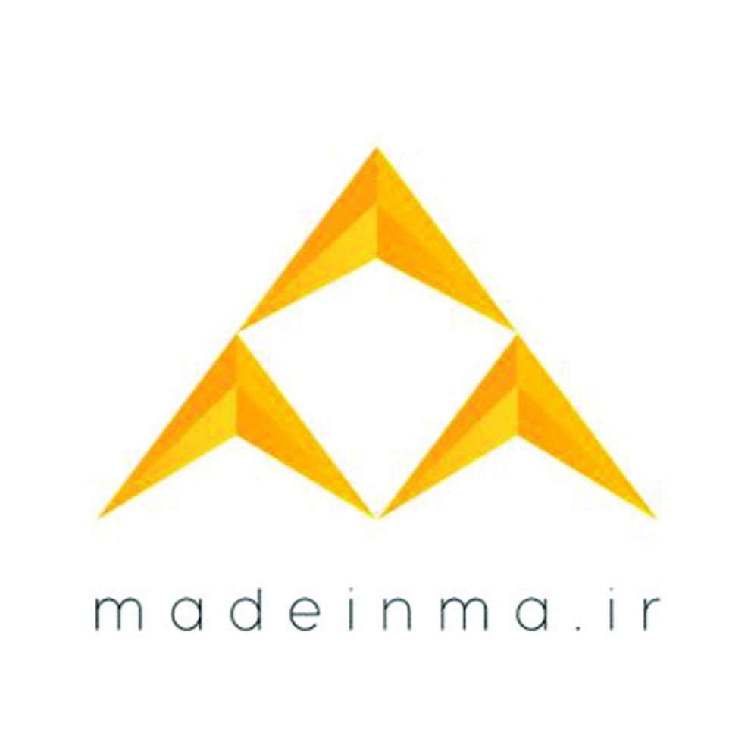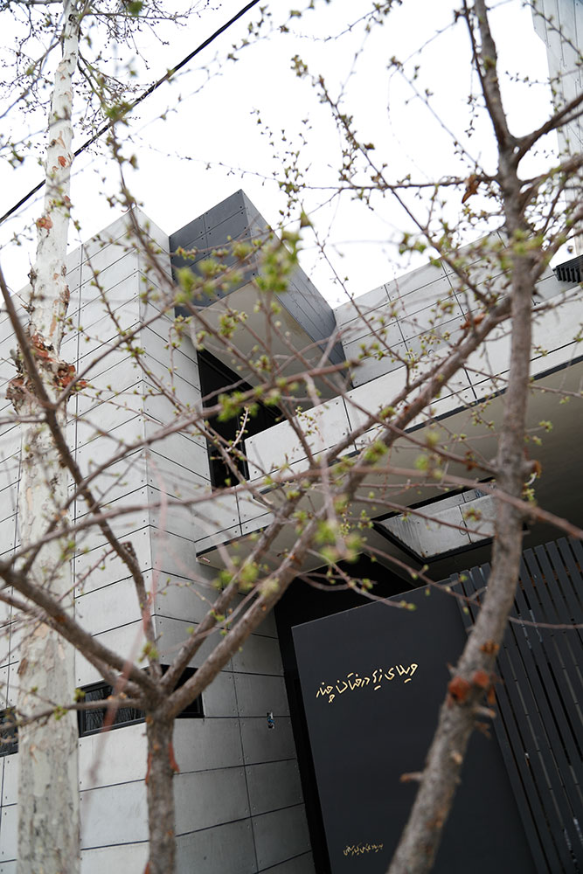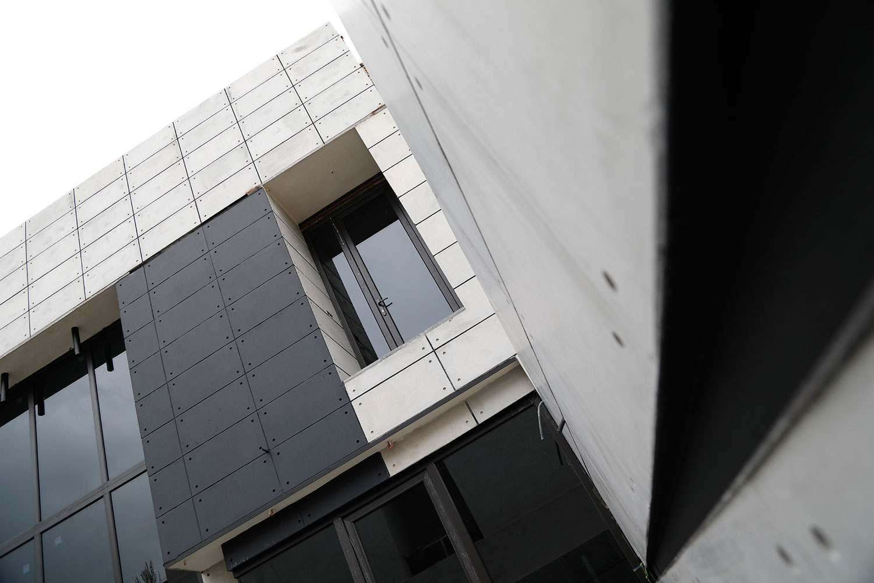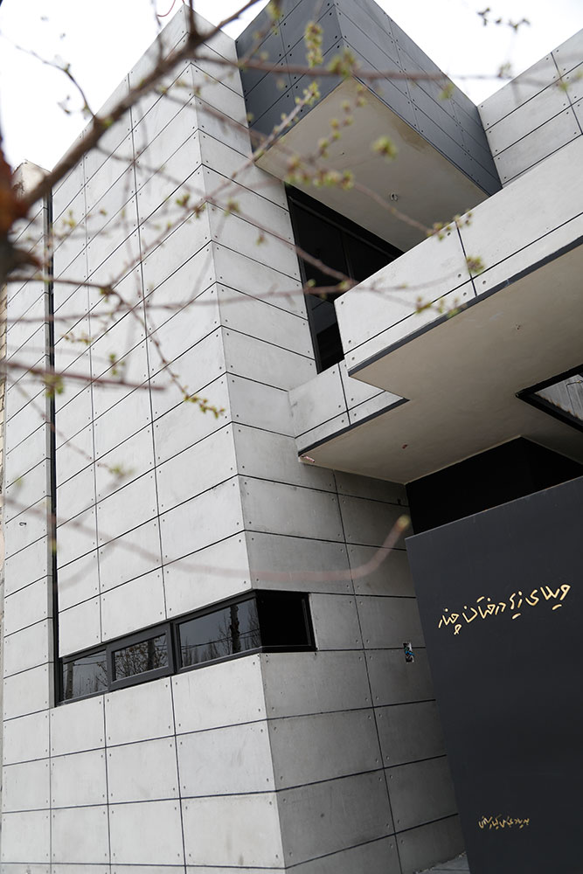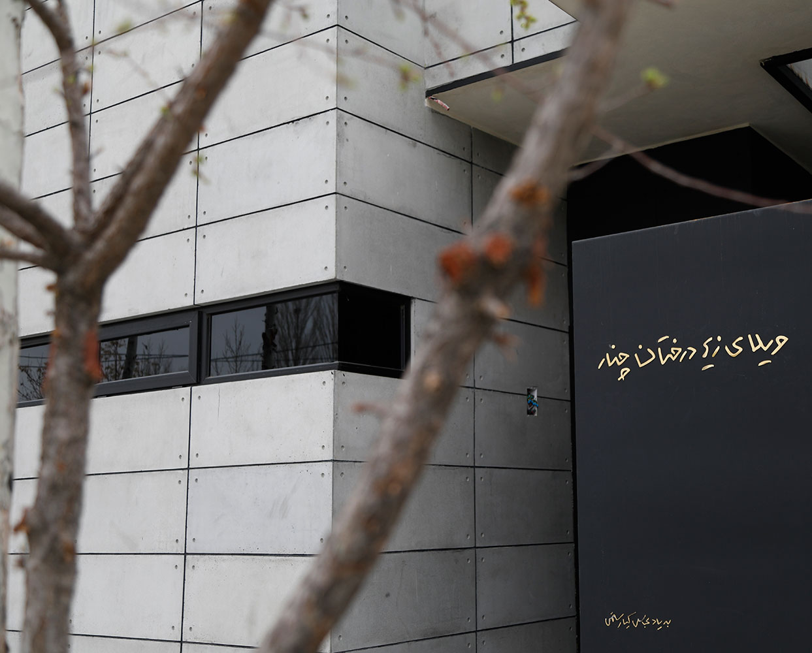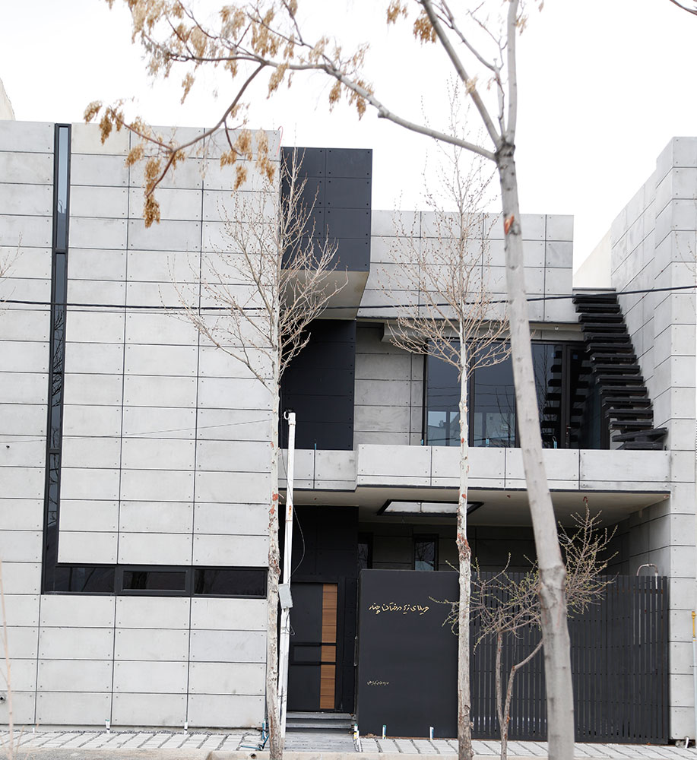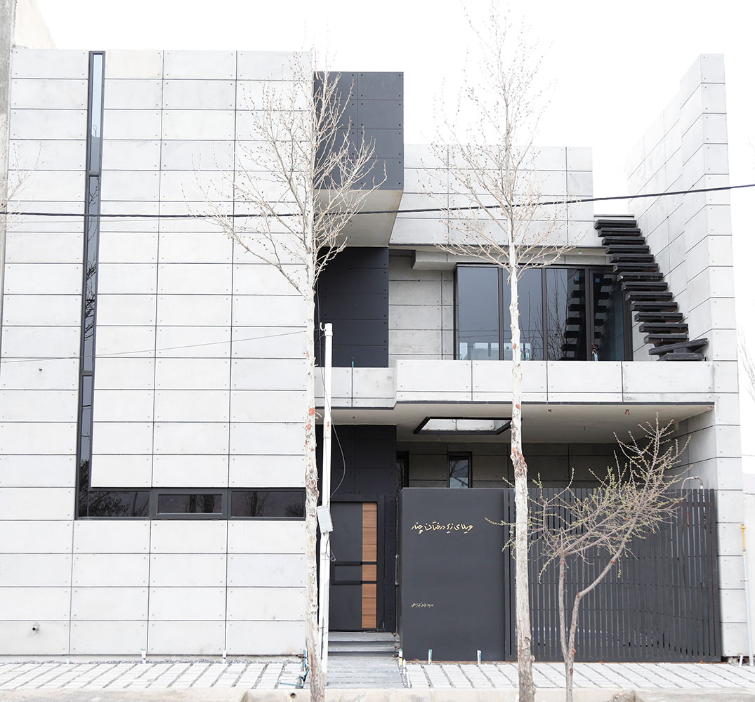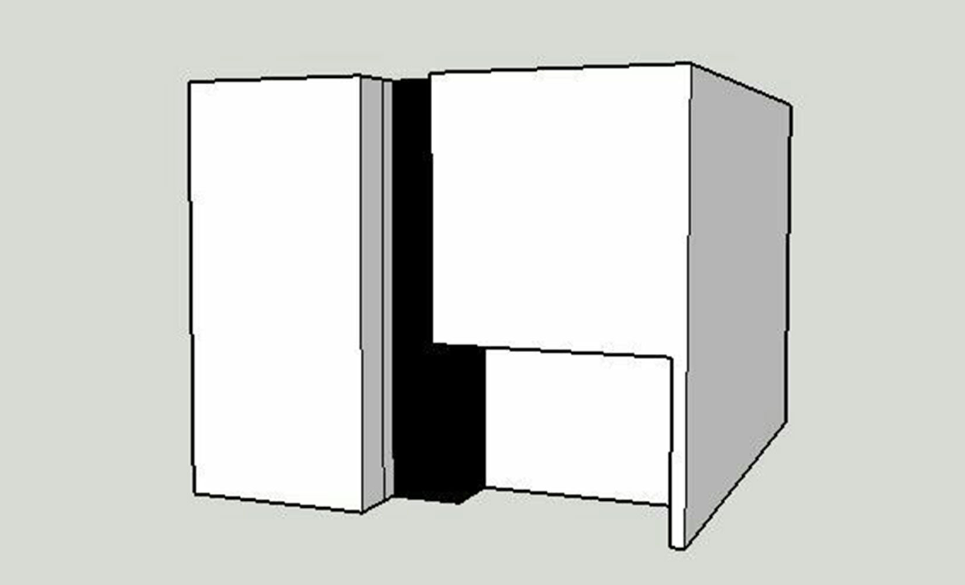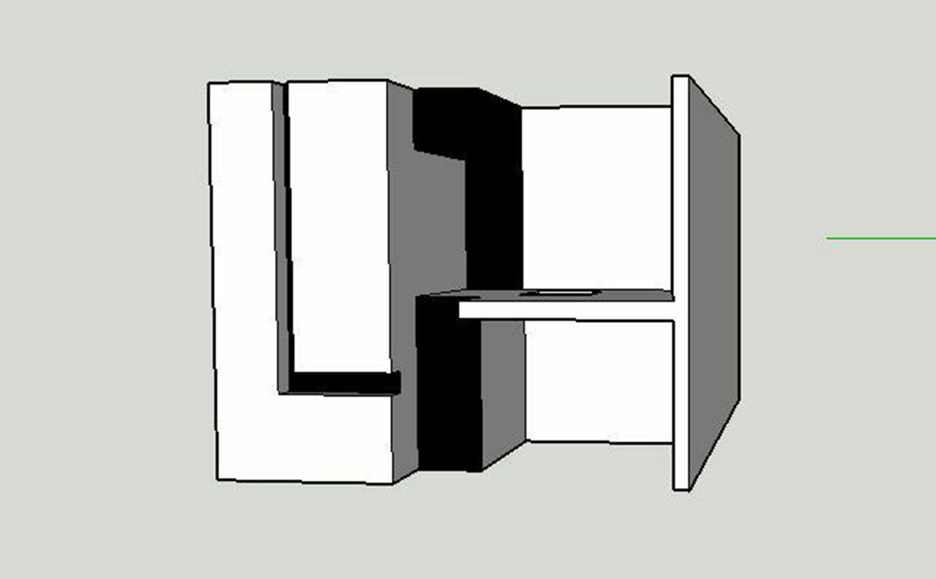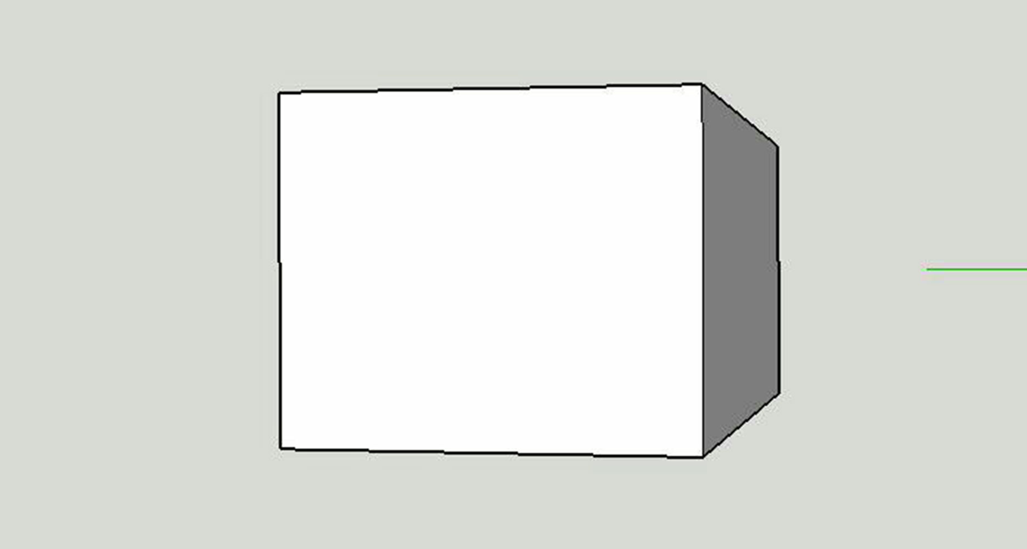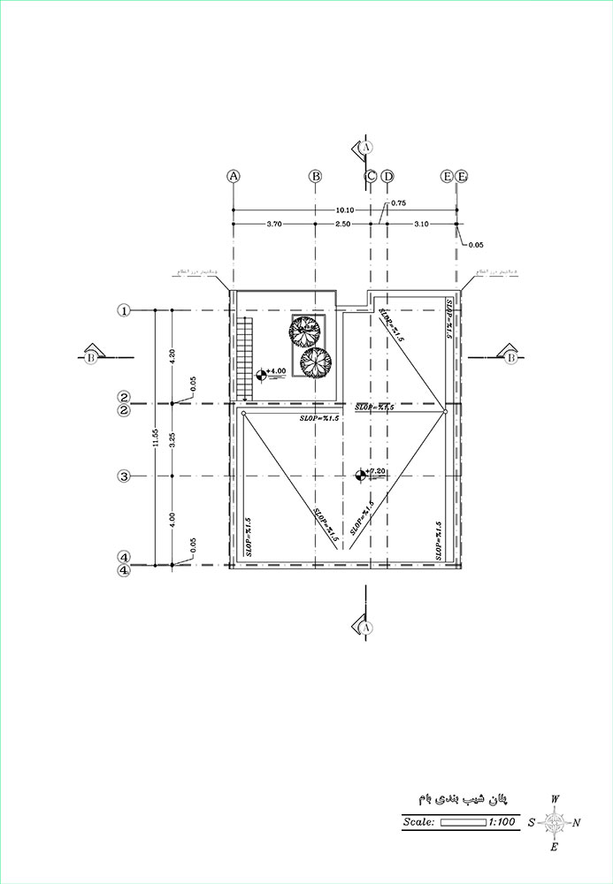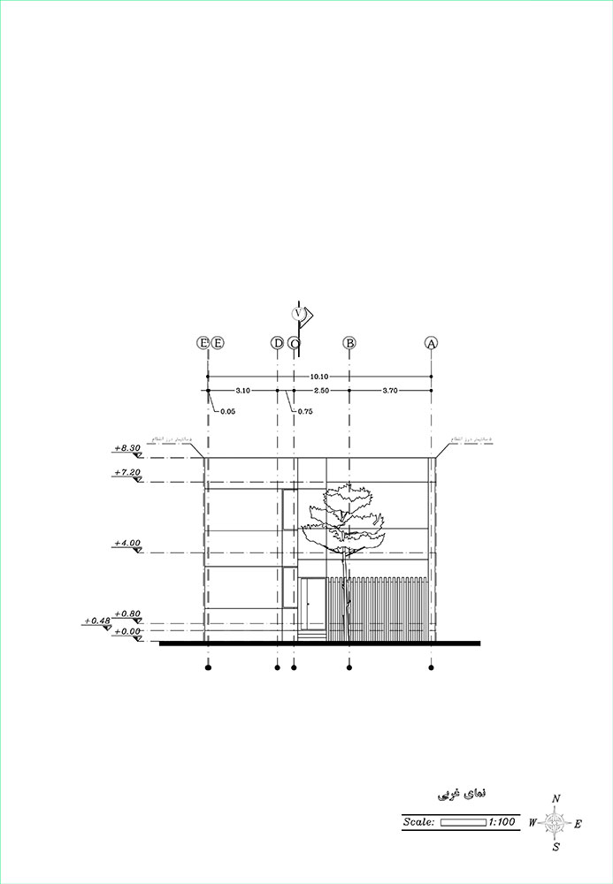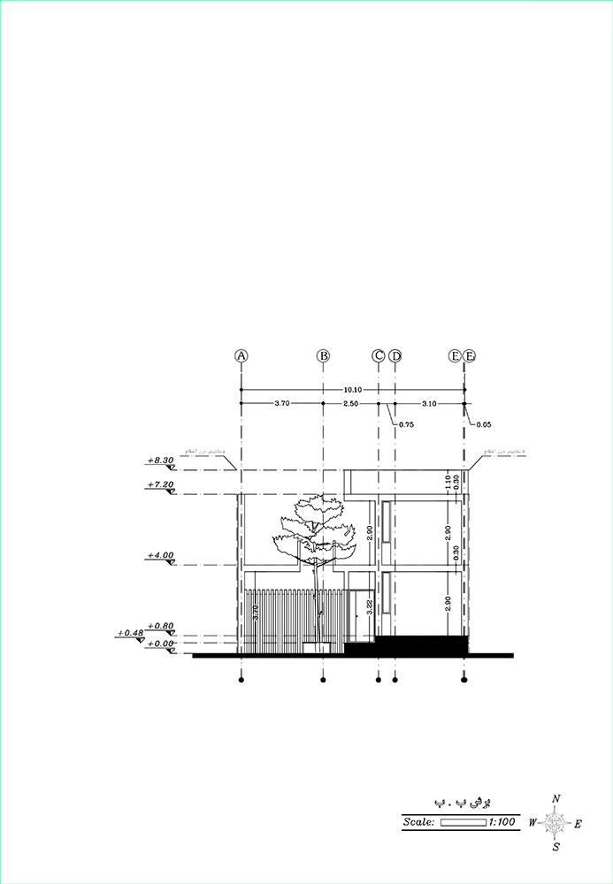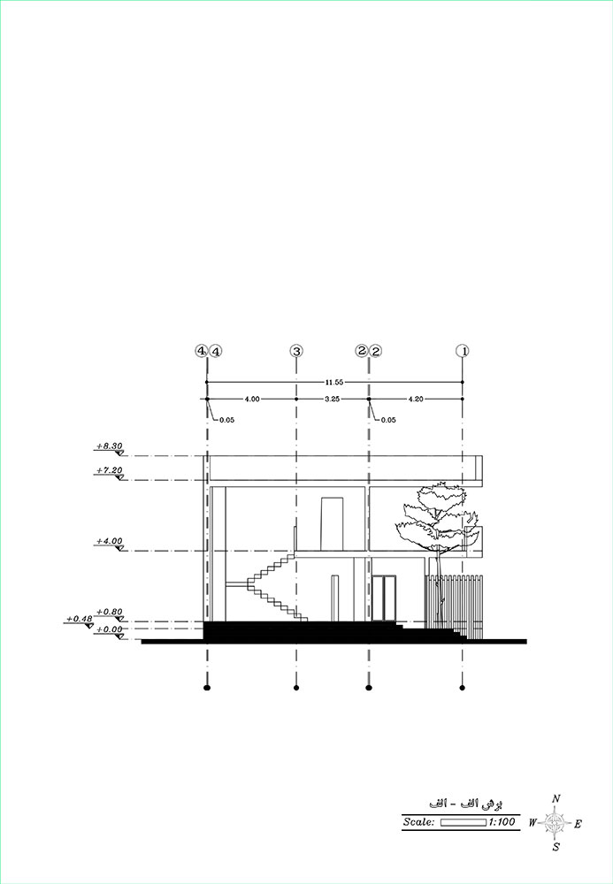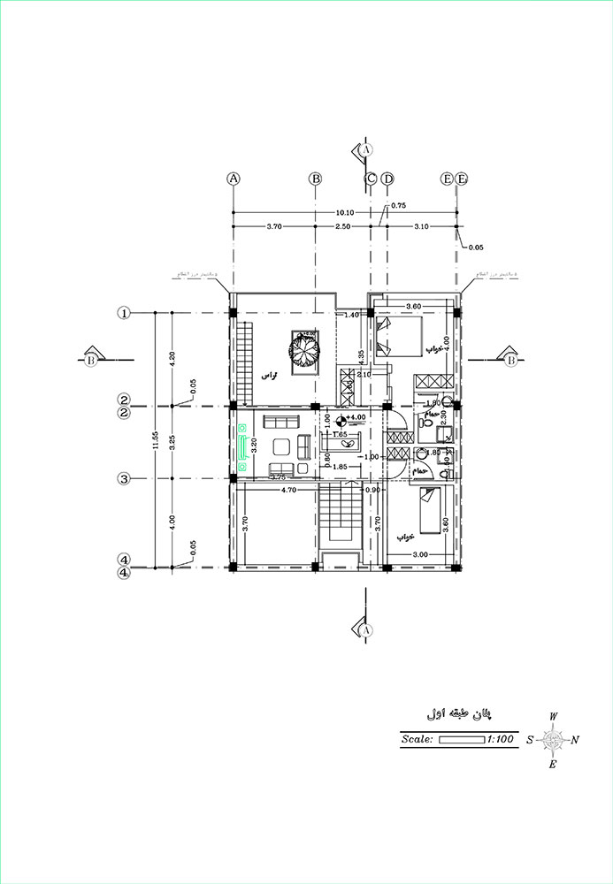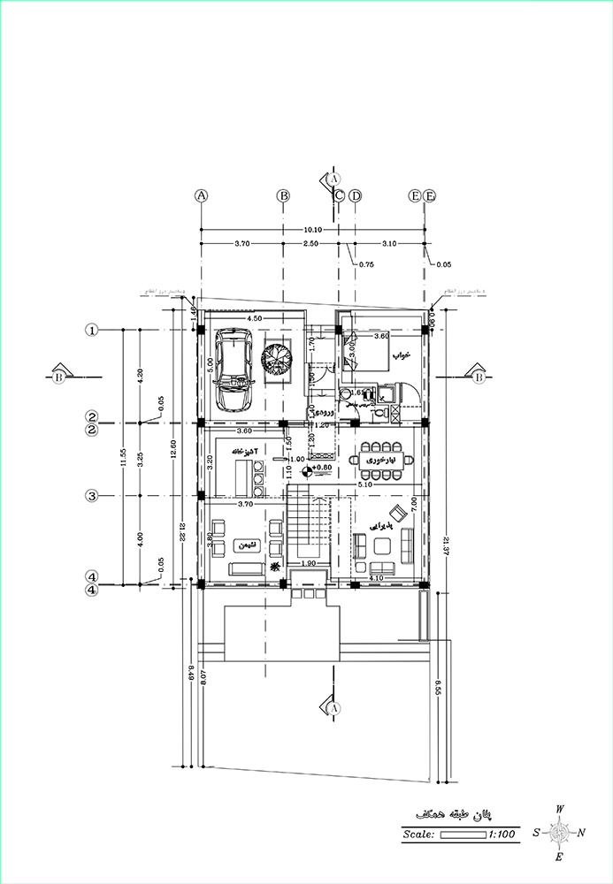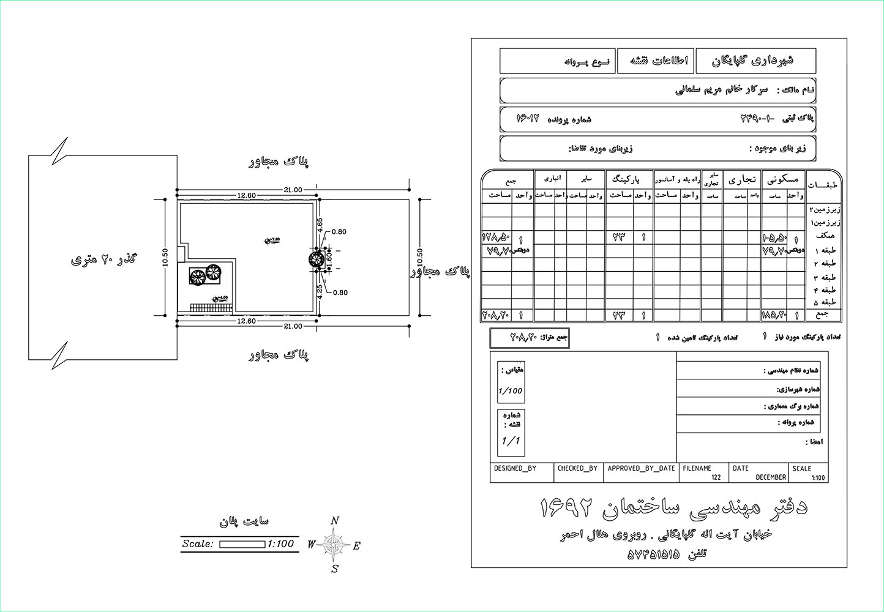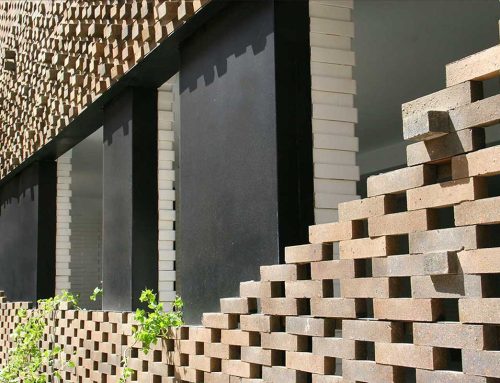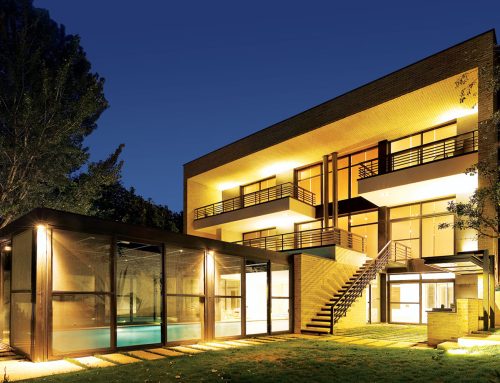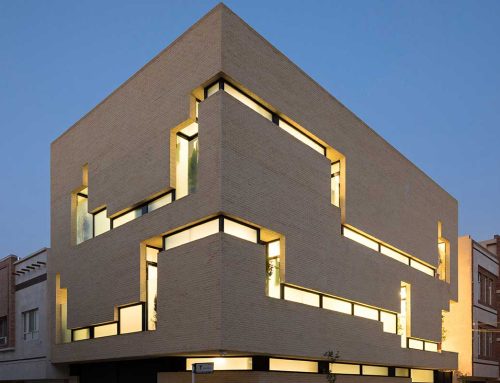ویلای زیر درختان چنار، اثر مهدی هدایتی ،دفتر معماری کمتر
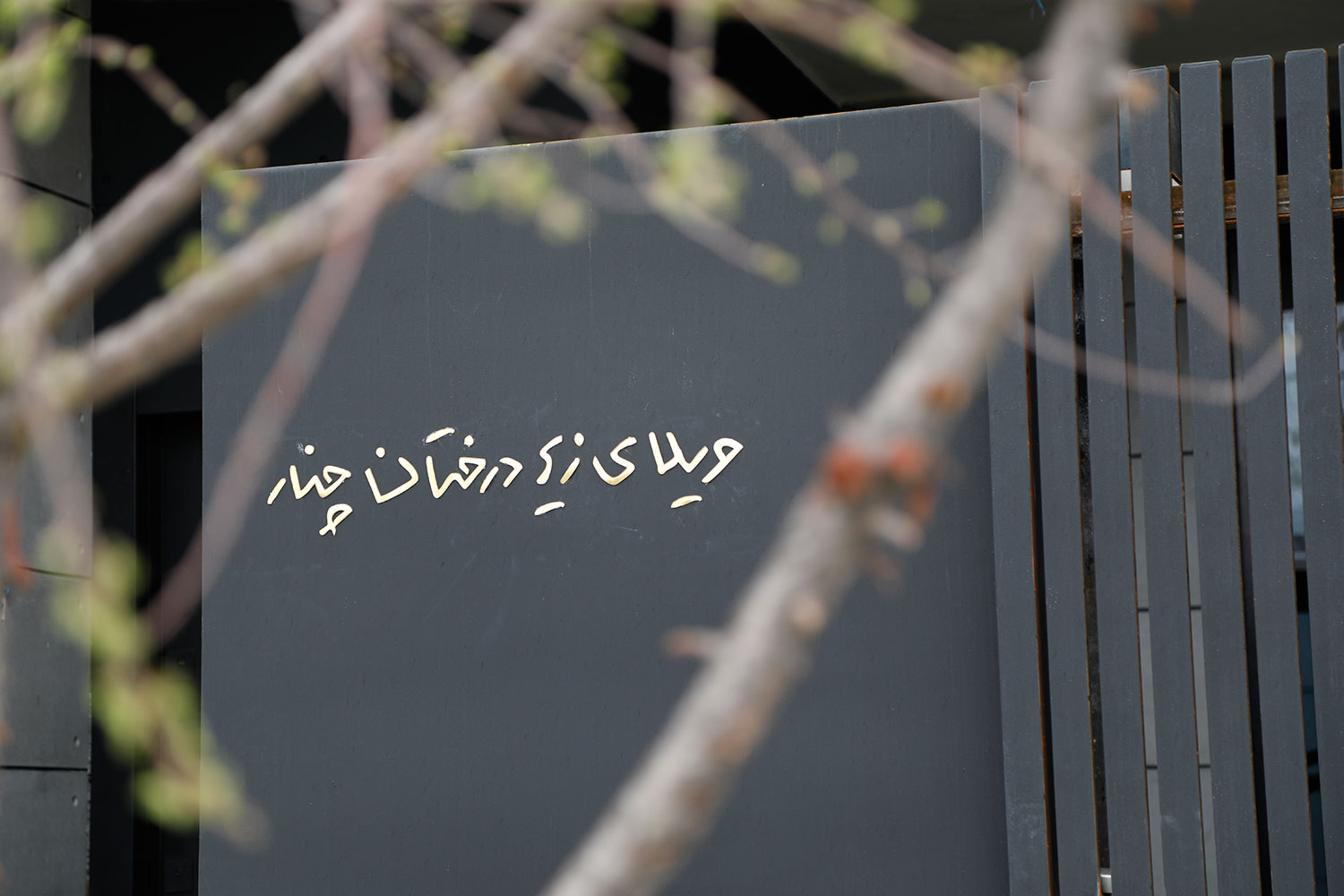
با توجه به این که رویکرد طراحی در این پروژه بر اساس مفهوم مینیمالیستی صورت گرفت طراحی پلان بر اساس انسان محور بودن و تا حدی نگاه به فرم بنا شکل گرفته است و در انتخاب متریال نما از یک متریال و حداقل رنگ استفاده شده است و در نهایت مکعبی را به نمایش گذاشته که با وجود شکافهای خطی و قاب گرفتن طبیعت پیرامون تا آسمان کشیده شد و از طرفی به دلیل محرمیت و آلودگی صوتی و بصری این فرم خطی محدود گردید. در واقع این ساختمان هیچ نمود بیرونی ندارد و تنها نمود بیرونی آن همان شیار ال شکل است و تصویر این بنا عمدتاً در شب و با روشنایی فضای داخلی تأثیر شکافهای خطی را در ذهن مخاطب دو چندان میکند و به حجم بنا بیانی اکسپرسیونیستی میبخشد. زیرا که مهم تجربه درونی و ذهنی است نه تجربه حسی، پیوند تفکیک ناپذیر بیرون و درون پروژه در این بنا دو لایه از یک مفهوم واحد است که در فرایند تکامل طرح ،شکل گیری یکی بدون دیگری امکان پذیر نیست. در ویلای زیر درختان چنار تلاش کردیم با تمرکز بر ارتباط بین فضاهای داخلی با طبیعت پیرامون ،آن را به صورت یک باغ عمودی به داخل بنا هدایت کنیم و از طرفی از حجم سنگین فضای پارکینگ در ضلع شمالی بکاهیم و به همین منظور پارکینگ با یک محوطه سبز در کنار خود ادغام گردید و در نهایت با عبور یک درخت ،طبیعت از بیرون به داخل و به تراس طبقه اول منتقل و نهایتاً سر به آسمان کشید وآشتی و ارتباط لازم بین انسان با طبیعت شکل گرفت. در طراحی این پروژه که انسان هدف اصلی است سعی بر آن شده طراحی به گونهای باشد که زیست انسان در این خانه به بهترین نحو شکل بگیرد تا بتواند در آینده دیالوگ لازم را با فضا برقرار کند .آنچه در طراحی مورد توجه قرار گرفت این بود که چگونه میتوان سهمی از حیاط و فضای نیمه باز برای طبقه اول که فضای خصوصی بود قایل شویم به گونهای که کیفیت فضاهای دیگر در طبقه بالا همچنان حفظ شود. از طرفی با توجه به فضای سبز وسیع در شمال سایت با الهام از عناصر پایه ، فضاهای پر و خالی برای تماشا و تعاملات خانوادگی شکل گرفت با وجود این توانستیم زندگی را در سطوح مختلف و با کیفیتهای متفاوت جاری کنیم .در سالن و نشیمن با قرار گرفتن پنجرههای یکدست شیشهای و تراس عمیق پیوند با افق حاصل گردید و همان گونه که از ابتدای خلقت آب همواره همزاد بشریت بوده در اینجا نیز خودنمایی میکند. با عبور استخر از فضای بیرون به داخل و ایجاد یک المان آبی در مسیر زیر پله سبک معلق بین فضای نشیمن و پذیرایی سعی در ایجاد محیطی آرام و ساکن داشته و همچنین پاگرد پله سبک به صورت شیشهای از روی آن عبور و تجربه یک فضای هیجانی را به کاربر میدهد. با قابهای یکدست و تمام شیشه ، سیالیت را ایجاد کردیم تا سکانسهای فضایی را برای بیننده بیافرینیم که مرز میان درون و بیرون وجود نداشته و حس تعلیق فضایی مینیمالیستی در اوج خود جاری شود و نور خورشید در ضلع جنوب در حجم وسیعی از فضا عبور کرده و وارد خانه شود شفاف سازی بدنه نمای حیاط از صلبیت آن کاسته و به آن انعطاف پذیری میبخشد.
در تراس بالا با تولید فضای حجمی، بستر تعاملات خانوادگی و افزایش حس تعلق به مکان ایجاد و همچنین همنشینی در کنار طبیعت بیرون احساس میشود. سایه اندازی درختی که از حفره تراس به آسمان قد میکشد همراه با تنوع دید و منظر، طبیعت را در آغوش گرفته و به آن احترام گذاشته و در نهایت ارتباط شاعرانه با آواز پرندگان و درختان چنار روبروی تراس دارد. بدین ترتیب میتوان این پروژه را حاصل تداخل لایههای سبز با محورهای دید و نور خورشید دانست. در آخر با ایجاد یک بام سبز تلاش شده تا این چشم انداز سبز را تا لایههای انتهایی بنا انتقال و نهایت بهرهمندی را از این همسایه سبز ببریم. استفاده از بام سبز نقطه عطف طراحی این بناست که آن را با محیط اطراف هماهنگ کرده و در این بنا بام صرفاً یک عنصری پوشاننده نیست بلکه جزئي از طبیعت است و تداوم حرکت را به خوبی القا میکند. طراحی این پروژه به عنوان یک فرصت برای تغییر شیوههای نامناسب ساخت و ساز قلمداد شده تا با همنشینی مناسبتر ،توده بنا با فضای باز و سبز به دور از هیاهوی شهر شکل بگیرد. در نهایت همنشینی مسالمت آمیز بین طبیعت و فضای زندگی به ارتقای کیفیت هر دو میانجامد. با کم کردن هرچه بیشتر مرزهای درون و بیرون و ادغام ساختمان با طبیعت نخواستیم در برابر طبیعت قد علم کنیم در عوض کوشیدیم طبیعت را به درون خانه ببریم و حالا دیگر همراه با طبیعت است به همین جهت ویلای زیر درختان چنار گشودن یک دریچه است به درون ، به عمق معنا و باطن و در پایان گروه معماری کمتر این پروژه را به اساتید عزیزشان عباس کیارستمی، دکتر سیروس باور، دکتر سیاوش تیموری تقدیم میکنند.
کتاب سال معماری معاصر ایران، 1398
____________________________
عملکرد: مسکونی
___________________________________
نام پروژه ـ عملکرد: ویلای زیر درختان چنار، مسکونی
شرکت ـ دفتر طراحی: گروه معماری کمتر
معمار اصلی: مهدی هدایتی
همکاران طراحی: امیرحسین کرمی، هادی هدایتی
طراحی و دکوراسیون داخلی: گروه معماری کمتر
نوع سازه: اسکلت بتنی
آدرس پروژه: اصفهان، گلپایگان، خیابان دکتر ابراهیمی
مساحت کل ـ زیربنا: 220 مترمربع، 256 مترمربع
کارفرما: آقای هدایتی
تاریخ شروع و پایان ساخت: 1397 - 1396
عکاسی پروژه: ناهید سعادت
ایمیل: kamtar.architectural.group@gmail.com
THE VILLA UNDER THE SYCAMORE TREES, Mehdi Hedayati
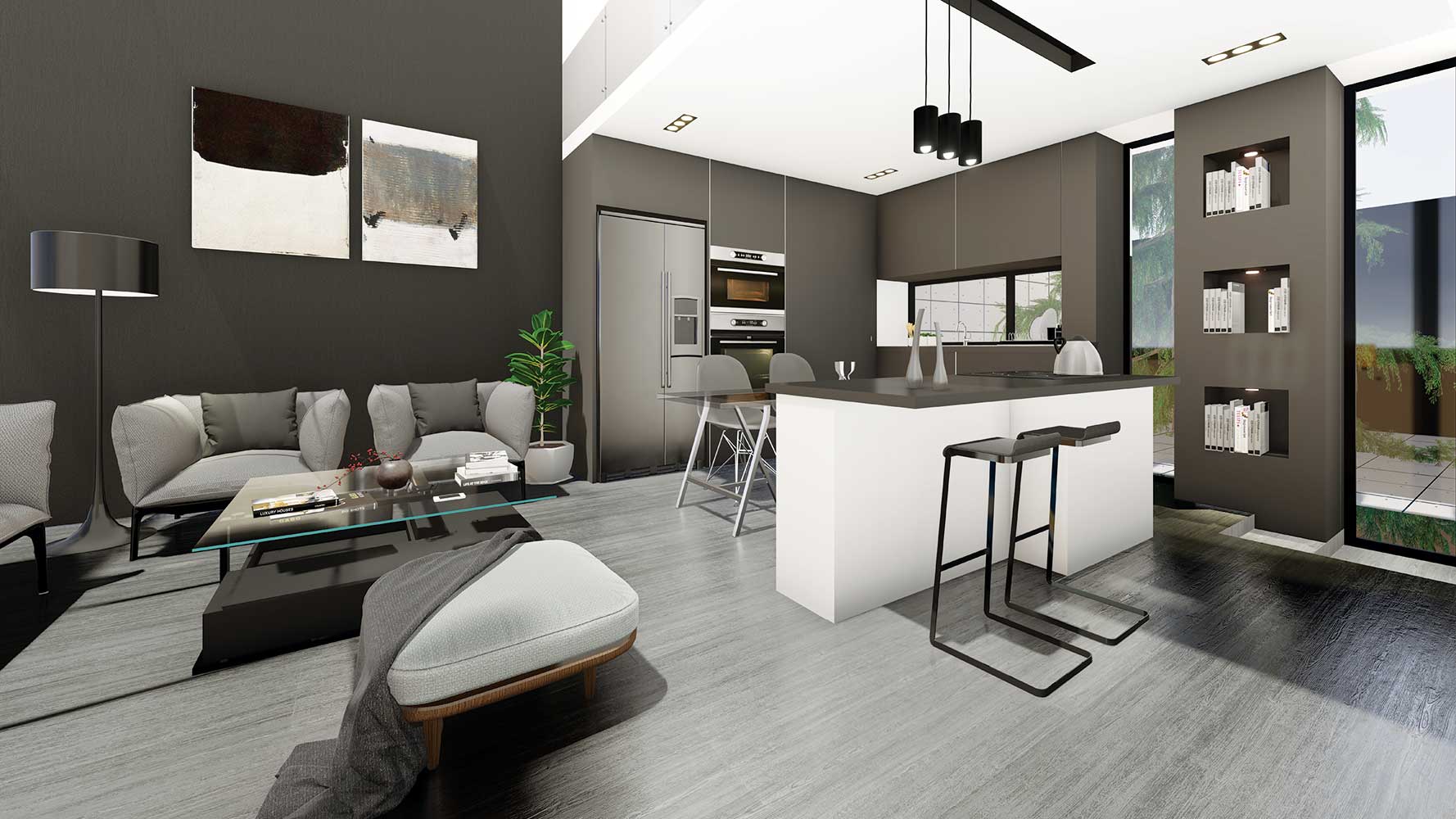
Project’s Name ـ Function: The villa under the sycamore trees, Residential
Office ـ Company: Kamtar Architectural Group
Lead Architect: Mehdi Hedayati
Design Team: Amirhossein Karami, Hadi Hedayati
Interior Design: Kamtar Architectural Group
Structure: Concrete Structure
Location: Dr ebrahimi St., Golpayegan, Esfahan
Total Land Area ـ Area Of Construction: 220 m2, 256 m2
Client: Mr Hedayati
Date: 2017 - 2018
Photographer: Nahid Saadat
Email: kamtar.architectural.group@gmail.com
As the design approach in this project was based on a minimalist concept, the design of the plan was based on being human centered and partly looking at the form of the building and in the choice of building material, one material and the least color is used and finally a cube that was through the sky despite linear slits and forming of nature around it and on the other hand, because of the privacy and noise visual pollution this linear form was limited. In fact this building has on exterior appearance and only its exterior is the groove of L-shape and the image of building mainly at night with interior lighting doubles the effect of linear gaps in the mind of the audience and gives the volume expressionistic interpretention. Because it is important to have on internal and mental experience, not an intuitive experience, the inseparable link between inner and outer side of the project in this building is two layers of a single concept that the process of evolution of the formation is not possible without the other one.
We tried on connecting the interior spaces of the villa under the sycamore trees nature to direct it as a vertical garden through inside of the building and on the other hand to reduce the heavy amount of parking space on the north side of that. Thus, it merged with a green belt and eventually by crossing a tree, the nature moved to the first floor terrace from the outside and finally, passed through the sky and necessary connection between human and the nature formed . In the design of this project which its main purpose is human being, it’s tried to design in a way that human living applicate in the best condition to be able to make the necessary connection with the space in future. The point that was consentrated in design, was that how to make a portion of the courtyard and semi-open space for the first floor which was private space in a way that the quality of the other upstairs space continues to maintain a premium. On the other hand, due to the vast green belt on the north side of the site, inspired by the basic elements of indoor and outdoor spaces for family watching and interaction, we were able to revive life in different levels and with different qualities from the beginning of creation water has always been a port of human kind, as well as it is here, too! Passing the pool form the outside into the interior and creating a water element down the stairway between the living room and reception area, tried to creat a quiet and peaceful environment and it’s also a staircase in the form of glass that gives the user an experience of exciting emotions.
We created space sequences, with no boundary between the inside and outside and a minimalistic space suspension feeling at this peak by using smooth and fall glass frames. Transparency of the courtyard facade has reduced its rigidity and added to its flexibility. On the upper terrace, the family interactions and a sense of belonging to the place add also coexist with the outdoor nature has been created by producing voluminous spaces. The tree shade that rises form the terrace cavity into the sky, embraces and respects the scenery of nature, and eventually has a poetic connection to the song of birds and sycamore trees in front of the terrace. Thus, this project can be attributed to the interaction of the green layers with the sun’s axis of vision and sunlight. The design of the project has been seen as an opportunity to change inappropriate construction ways to creat more comfortable, outdoor and green space away from the hustle and bustle of the city. Ultimately, peaceful coexistence between nature and living space will improve the quality of both. we didn’t want to stack up against nature by reducing the boundaries of the interior and exterior and integrating the building with nature, but we tried to bring the nature into the home. That is why the villa under the sycamore trees is an aperture into the depth, meaning and conscience. And finally, the kamtar Architecture Group presents the project to their dear professors Abbas Kiarostami, Cyrus Bavar and Dr.Siavash Taymouri.

