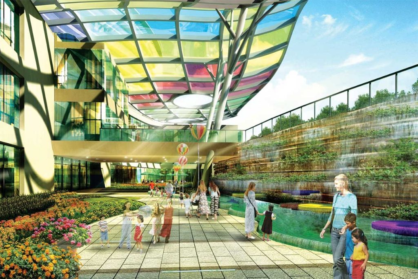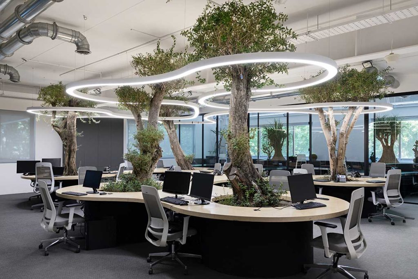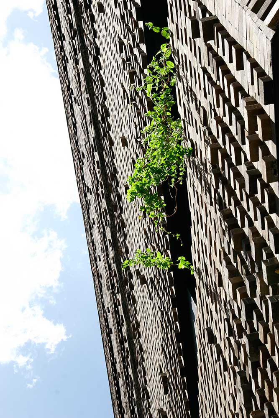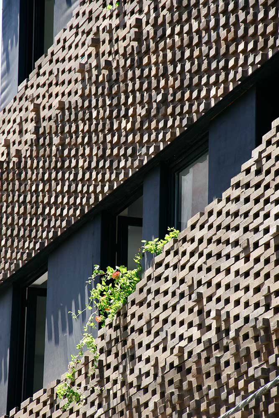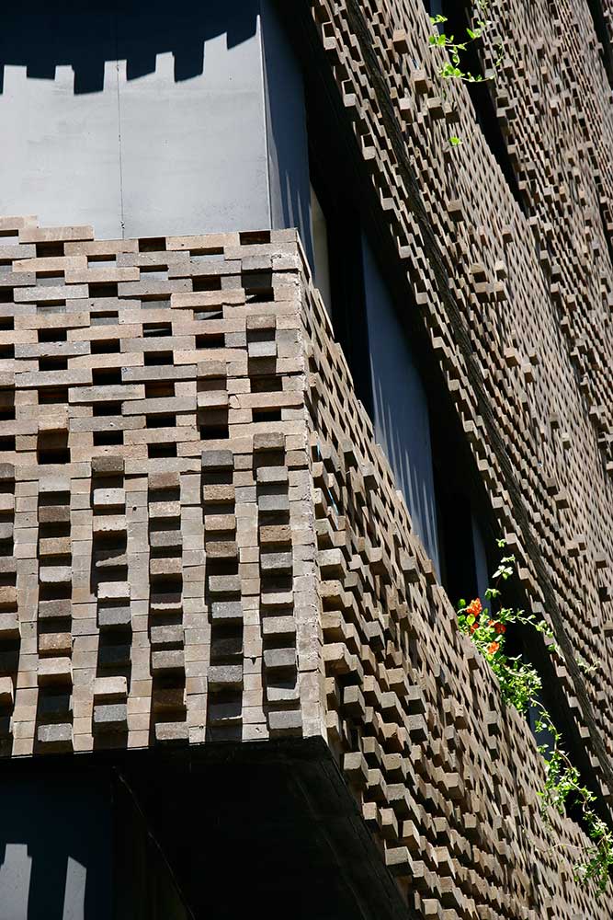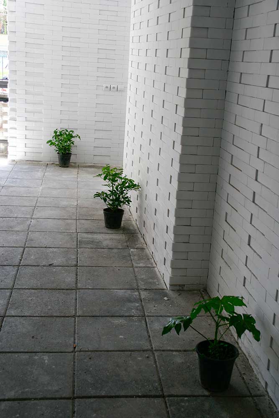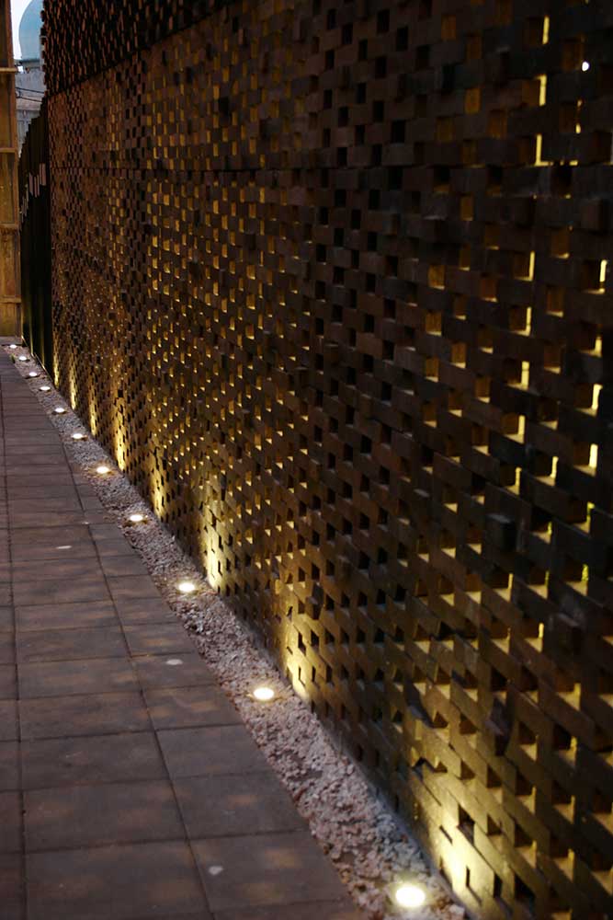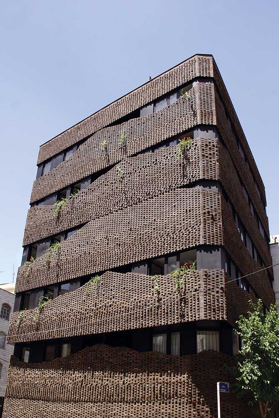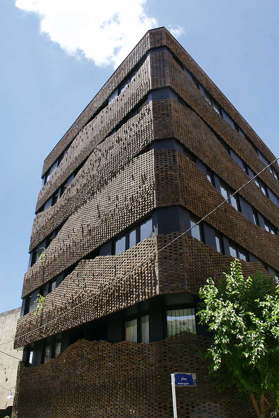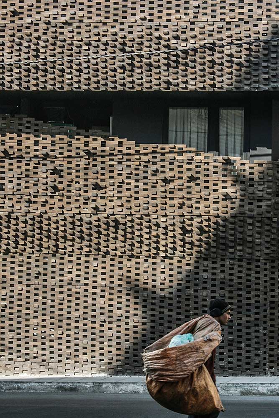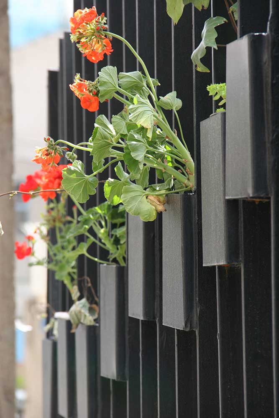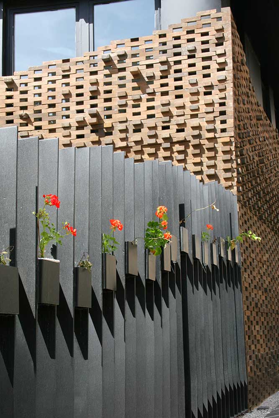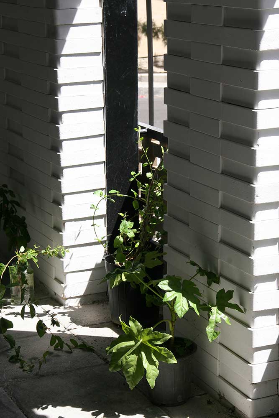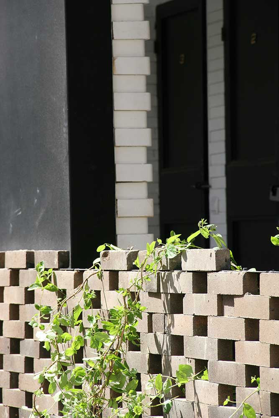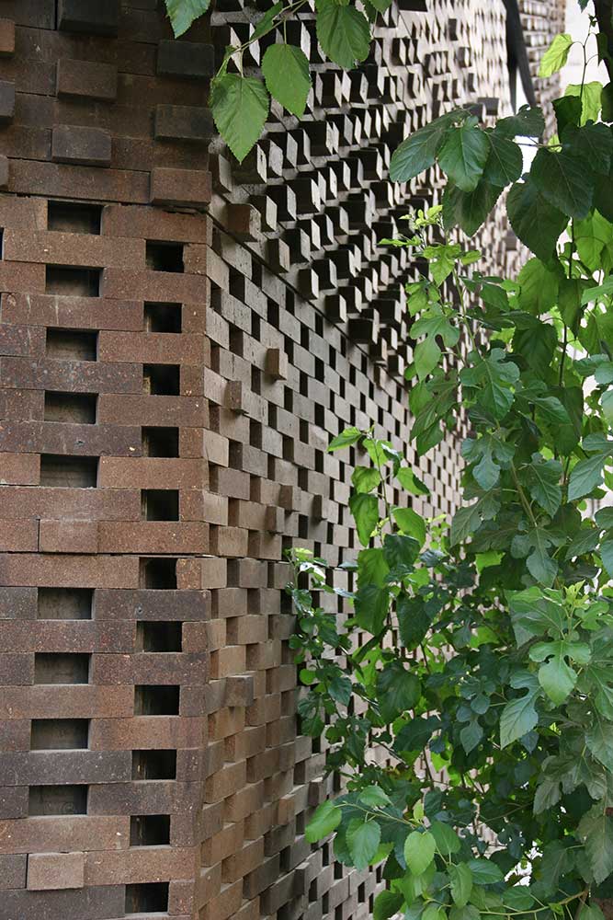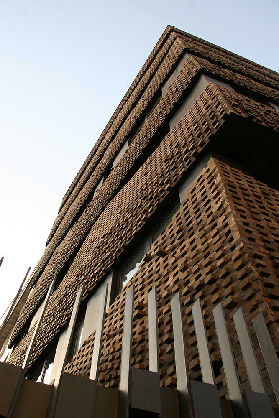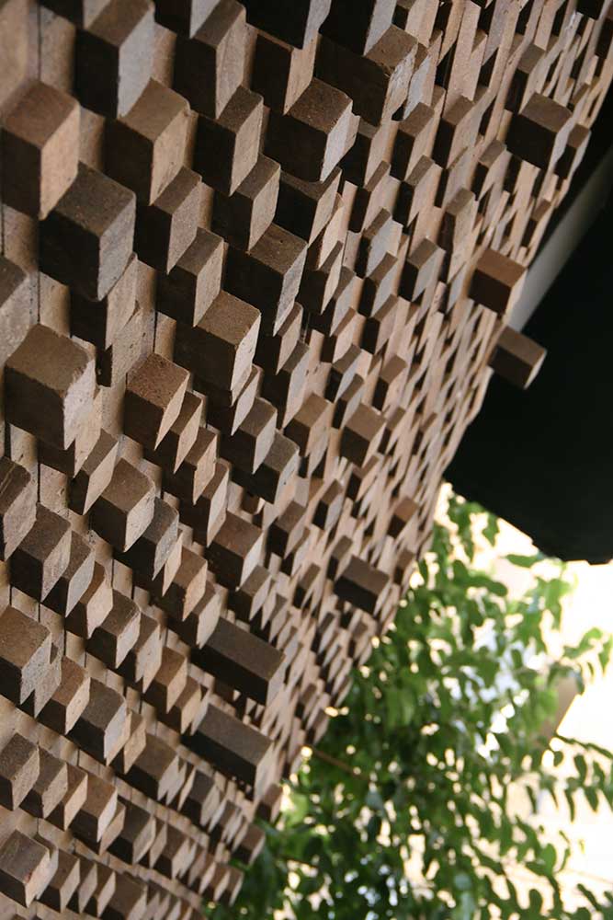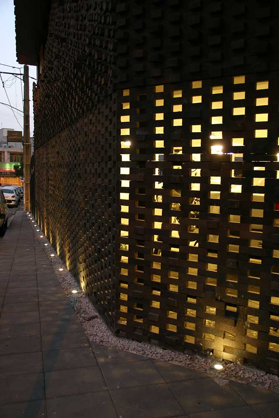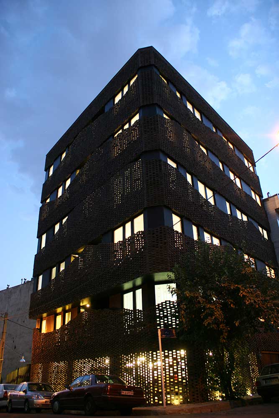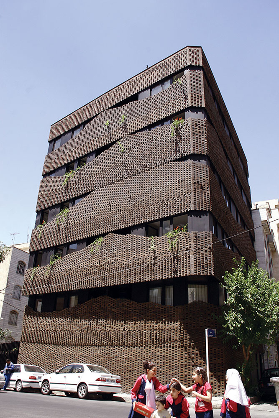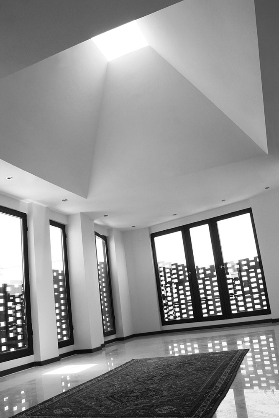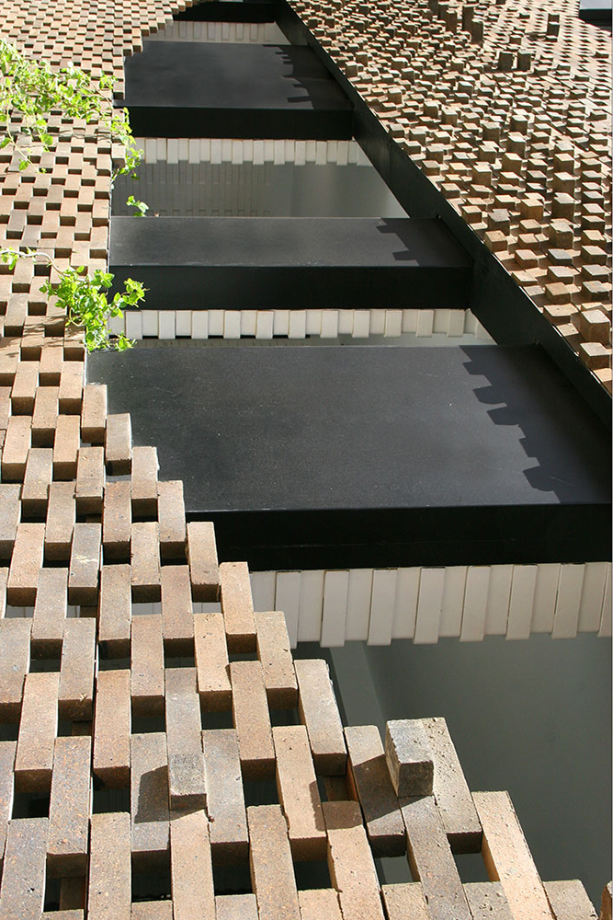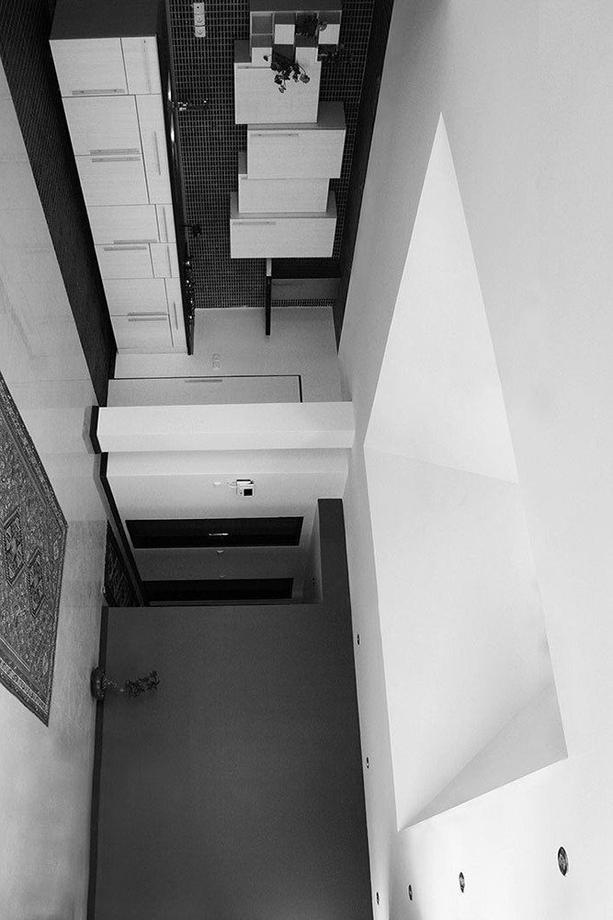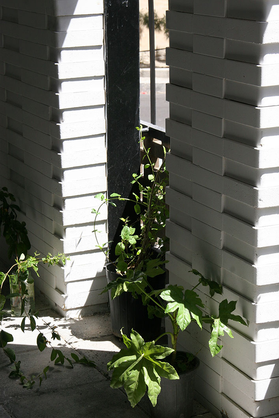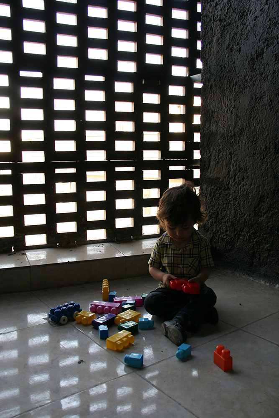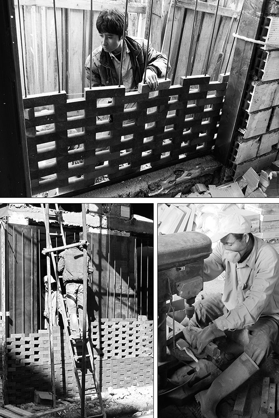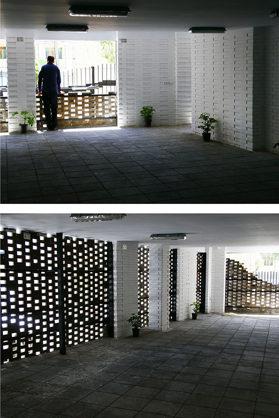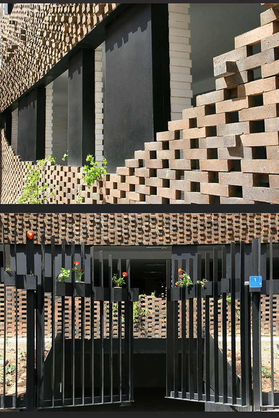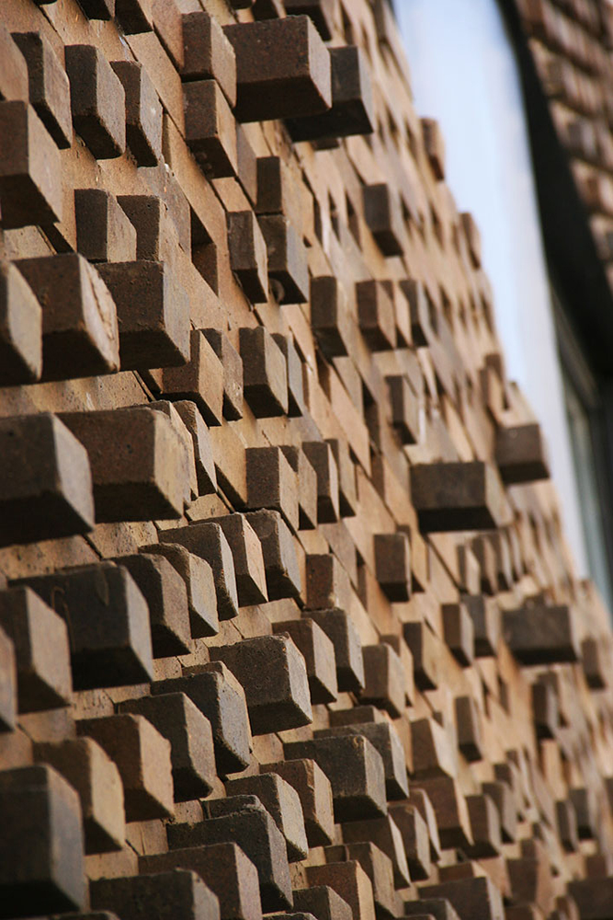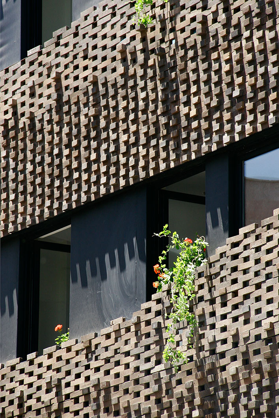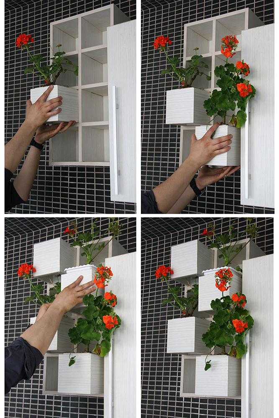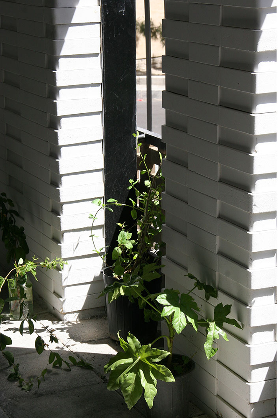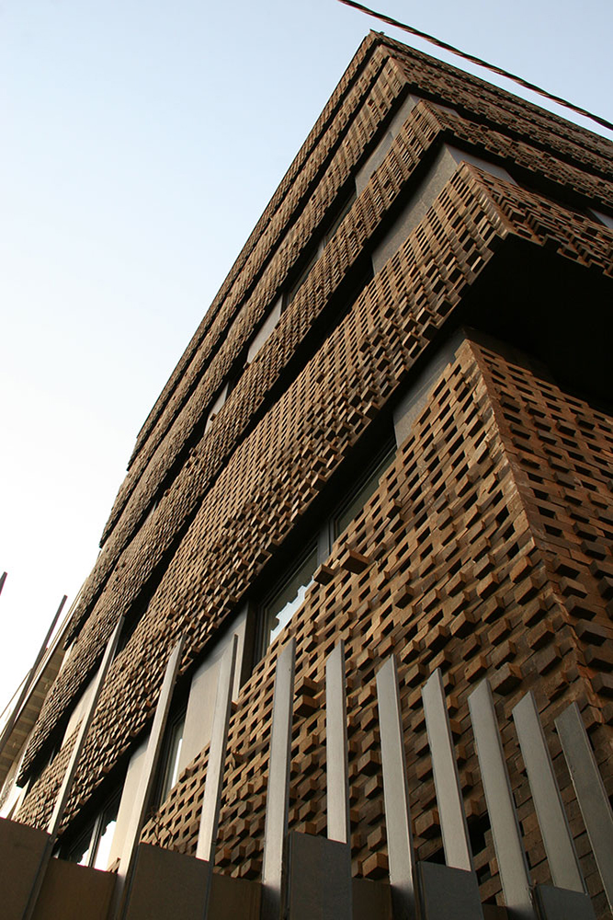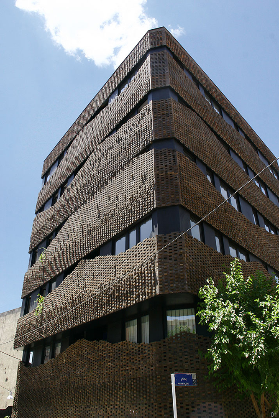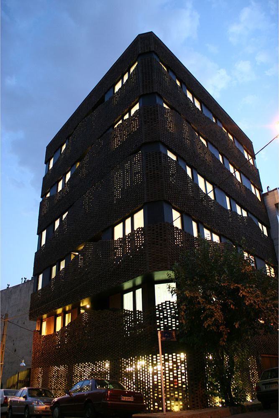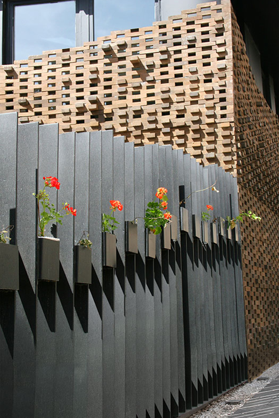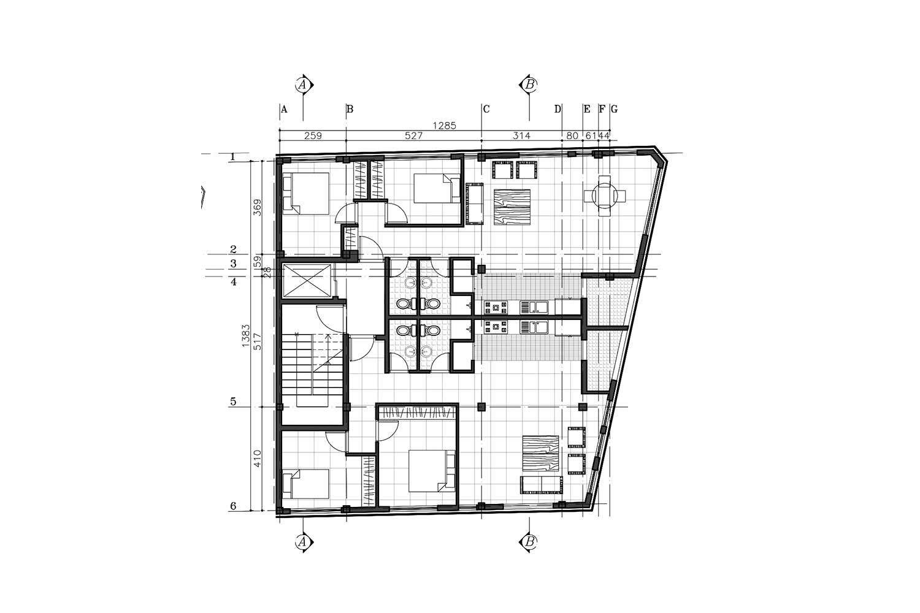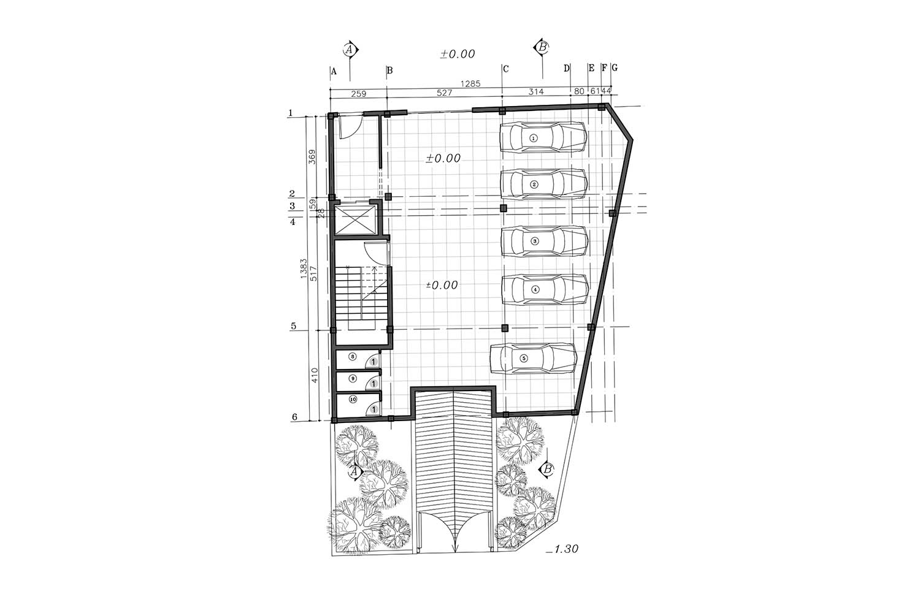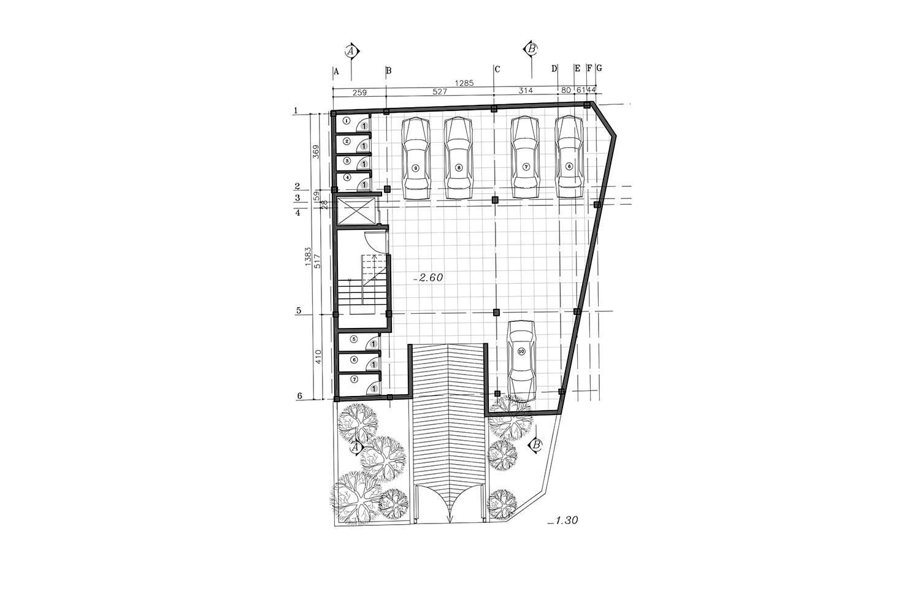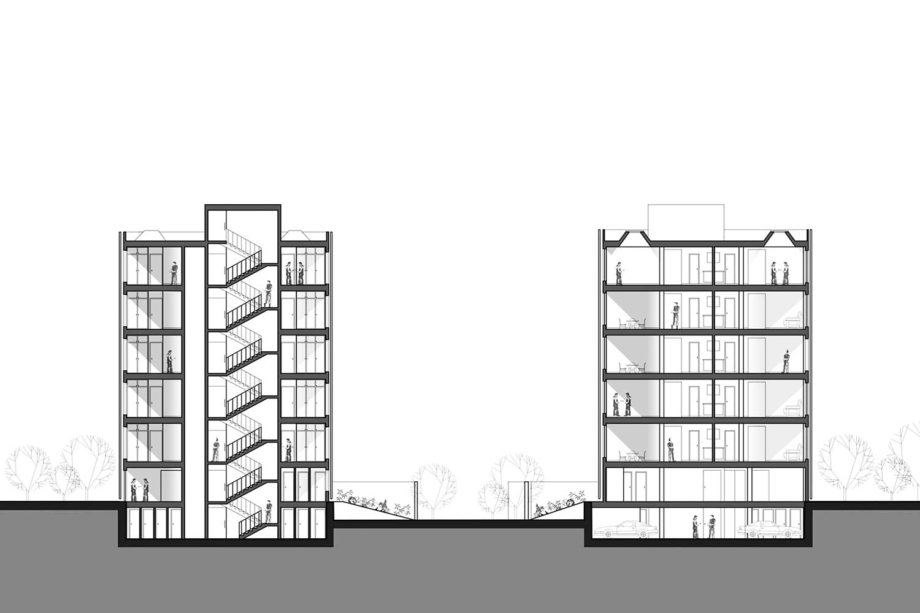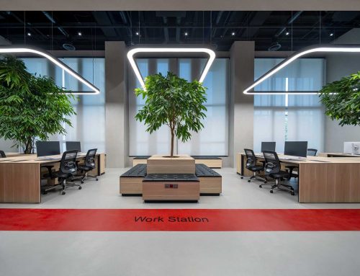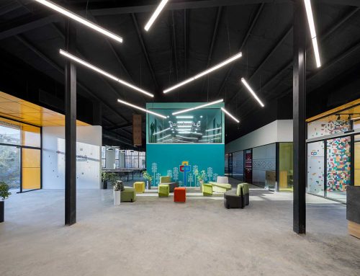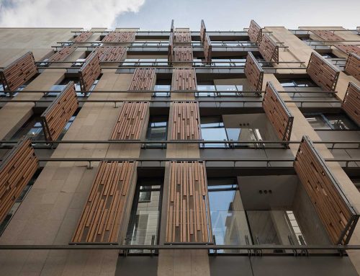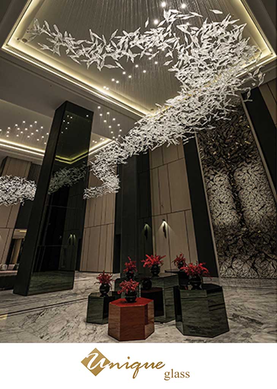خانه چهل گره، اثر علیرضا مشهدیمیرزا و حبیبه مجدآبادی
فینالیست جایزه جهانی آجر 2014
فینالیست مسابقه معماری آقاخان 2016
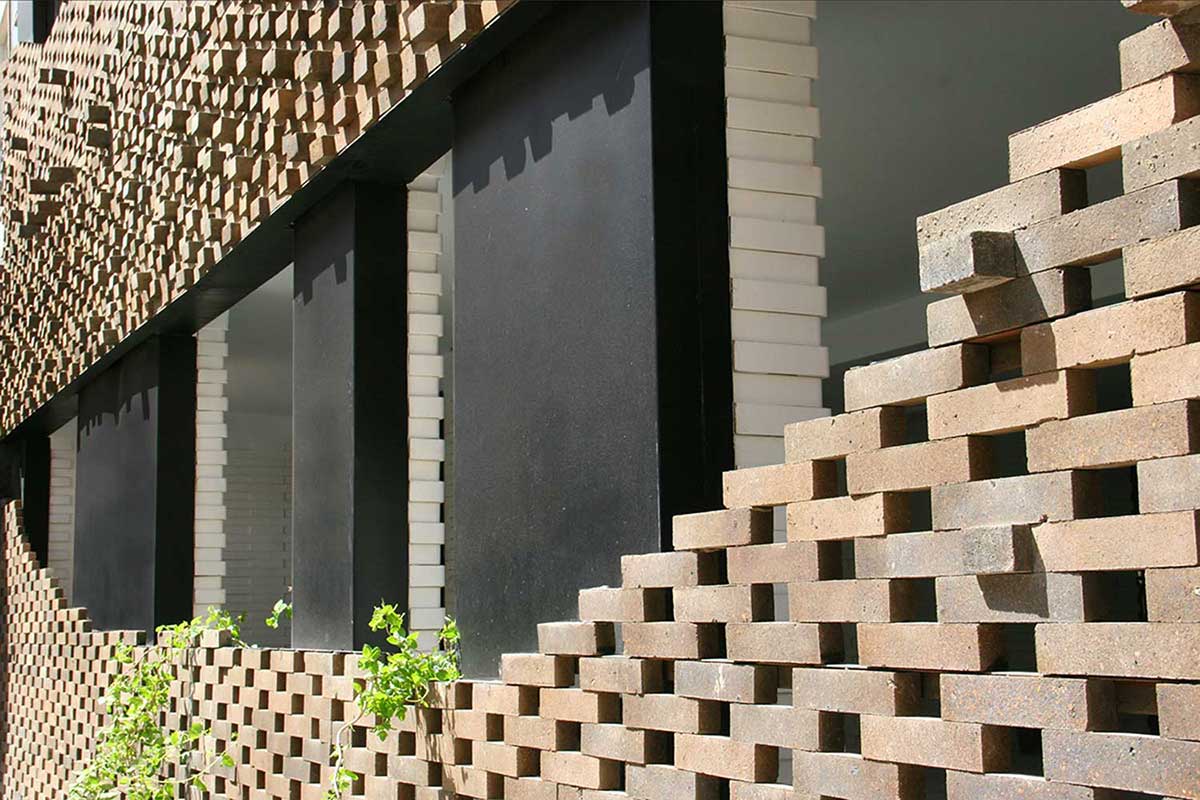
خانهی چهل گره ساختمانی مسکونی است که در یکی از مناطق متوسط تهران ساخته شده است. این ساختمان دارای پنج طبقه و ده واحد مسکونی کوچک است که برای قشر تحصیلکرده با درآمد متوسط و کم طراحی شده است. این طرح سعی دارد نشان دهد که معماری محصول مصالح گرانقیمت و یا تکنولوژی پیشرفتهی ساختمانی نبوده و حتی با بودجههای اندک، اقشار مختلف جامعه میتوانند از مزایای معماری فکر شده بهرهمند شوند.
این ساختمان که طرحی پیچیده دارد با روشهای اجرایی مختص خود با هزینهی کم و نیروی کار ساده به اجرا درآمده است و به موازات طراحی ساختمان، روشهای اجرایی خاصِ طرح تدوین شدهاند. طراحان این ساختمان بر این باورند که در کشوری مانند ایران با تکنولوژی متوسط اجرایی و نیروی کار غیر متخصص میبایست روشهای اجراییِ ابداعیِ مختص پروژه ایجاد شوند تا پروژه بتواند خود را با شرایط اجرایی بومی تطبیق داده و نتیجهی مورد نظر طراحی بدون کمترین آسیب به طرح معماری حاصل شود. در این پروژه طراحی حجم و پوستهی خارجی با خلق شیوهی اجرایی آن همراه بوده است؛ روشی که اجرای بافت آجری پیچیده را با تکیه بر امکانات موجود میسر نموده است. این روش شباهتهایی به روش بافت فرش دارد. در فرشبافی یک یا چند نفر پشت دار قالی مینشینند، شخصی نقشه را برای آنها خوانده و فرش بافته میشود. این نقشهخوانی با ریتم و آهنگ خاصی خوانده میشود. شخصی که نقشه را میخواند لزوما فرشبافی نمیداند و نیازی نیست از کلیت طرح مطلع باشد. در خانهی چهلگره یک کارگر ساده پشت میلگردهایی که به عنوان استراکچر آجرها تعبیه شده مینشیند و آجرهایی را که از قبل سوراخ شدهاند درون میلگردها قرار میدهد. ترتیب و چگونگی قرارگیری آجرها در دستورالعملی قید شده که توسط شخص دیگری خوانده میشود. در این دستورالعمل ردیفهای مختلف آجرها شمارهگذاری شدهاند. با این روش بافتِ پیچیدهی آجری توسط دو کارگر ساده قابل اجرا است بدون نیاز به این که مجری بر پیچیدگیهای طرح واقف بوده و از نتیجهی نهایی مطلع باشد. حجم و نمای خارجی با توجه به مقیاس شهری تمام اجزای عملکردی نما منجمله درب، پنجره، نرده و فضای سبز از طریق یک طرح و راهحل واحد و به صورت غیر کومپوزیتیو (غیر ترکیبی) طراحی شده و کلیتی واحد را به وجود میآورند. بافتهی آجری مانند یک پوستهی منعطف و هوشمند به تناسب فضایی که پشت نما وجود دارد در بعضی قسمتها گشوده شده و نور و دید منظر فضاها را تامین میکند و در بعضی دیگر به صورت بافتِ متخلخلِ توری شکل نور آفتاب را کنترل کرده و حریم خصوصی در پس دیوار مجوف ایجاد میکند.
کتاب سال معماری معاصر ایران، 1401
نام پروژه: چهل گره
عملکرد: مسکونی
معماران: علیرضا مشهدیمیرزا، حبیبه مجدآبادی
همکاران طراحی: مانی شعبانزاده، حمید زینساز، زهرا پورهادی، محمدرضا طوافی، نگار نظر
طراحی و معماری داخلی: علیرضا مشهدیمیرزا، حبیبه مجدآبادی
کارفرما: علیرضا زاهد
مجری: علیرضا زاهد
آدرس پروژه: ایران، تهران
مساحت زمین: 245 مترمربع
زیربنا: 1370 مترمربع
تاریخ شروع و پایان ساخت: 1392
عکاس پروژه: حبیبه مجدآبادی
وبسایت: www.habibehmadjdabadi.com / www.mashhadimirza.ir
ایمیل: info@habibehmadjdabadi.com / info@mashhadimirza.ir
اینستاگرام: habibehmadjdabadi / alirezamashhadimirza
40 gere house, Alireza Mashhadi Mirza, Habibeh Madjdabadi
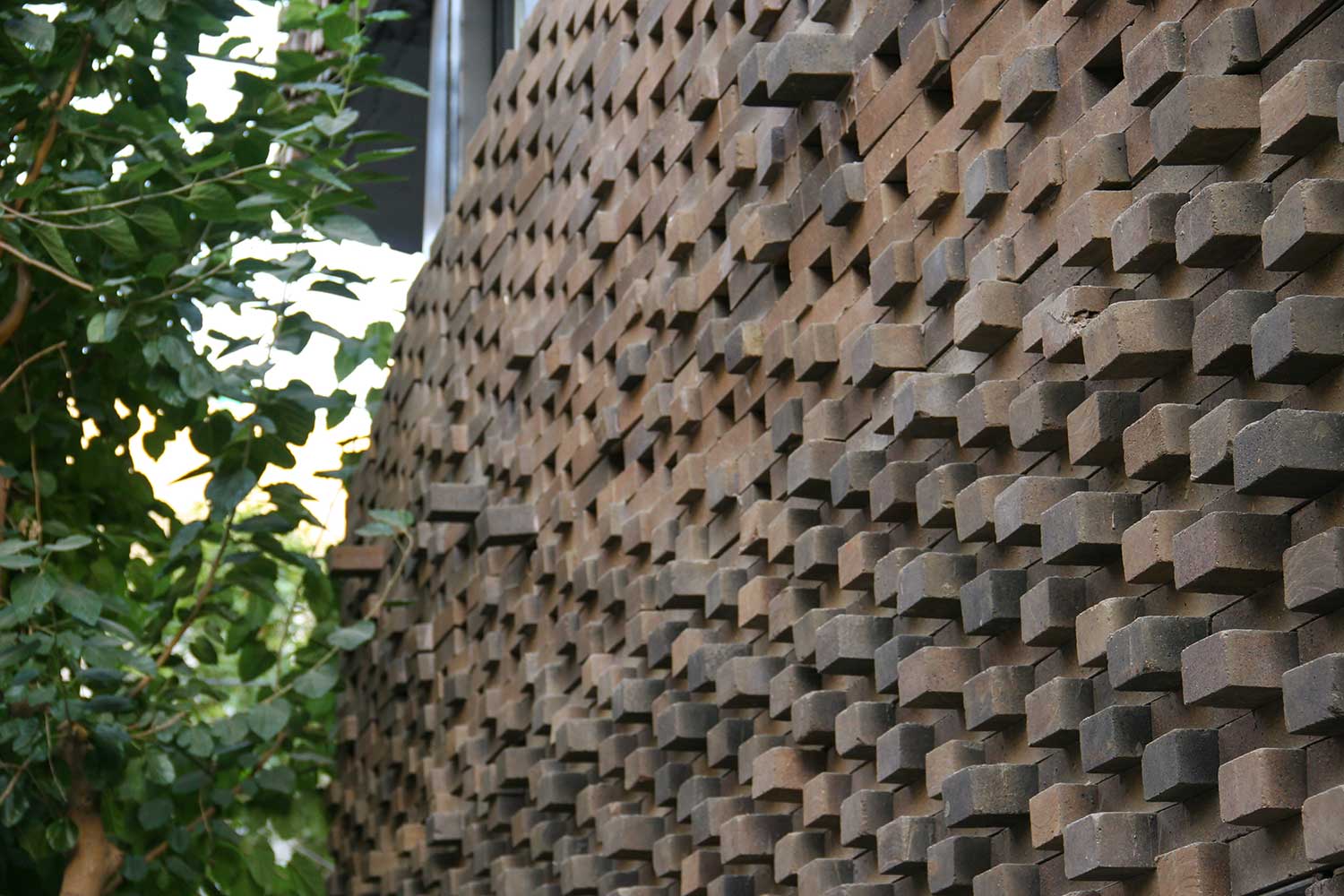
Project Name: 40 gere (knots) house
Function: residence complex
Lead Architects: Alireza Mashhadi Mirza & Habibeh Madjdabadi
Design Team: Mani Shabanzadeh, Hamid Zinsaz, Zahra Poorhadi, Mohammadreza Tavafi, Negar Nazar
Interior Design: Alireza Mashhadi Mirza & Habibeh Madjdabadi
Client: Alireza Zahed
Executive engineer: Alireza Zahed
Location: Tehran, Iran
Total Land Area: 245 m2
Area of Construction: 1370 m2
Date: 2014
Photographer: Habibeh Madjdabadi
Website: www.mashhadimirza.ir / www.habibehmadjdabadi.com
Email: info@mashhadimirza.ir / info@habibehmadjdabadi.com
Instagram: alirezamashhadimirza / habibehmadjdabadi
While Persian carpets are world renowned, bricks have a strong relationship with Iranian historical architecture. In this building, ‘the house of 40 knots’ by Alireza Mashhadimirza and Habibeh Madjdabadi a, the two entities are fused into a contemporary façade that appears as a collection of intricately interwoven modules.In textile factories, two people work together to make a carpet- one reads the instructions while the other sits behind the scaffold and makes the braids. The architects elaborate by saying, ‘the one who reads the instruction does not necessarily know how to knit. She reads the instructions, usually with a rhythm, and like a song: two reds, a yellow below, two blue .
those instructions are usually drawn on checkered papers.’ the handmade exterior of this residence is also made using a similar system. One craftsman reads and the other places raised, filler, and hollow bricks in corresponding supporting bars between L profiles. Due to this technique, there is no need for phase drawings and the construction sequence can be performed through a series of simple, localized labors. Workers can lay down the clay blocks row by row without having to understand the concept of whole façade.As the result is thought to be one unified object, Aireza Mashhadimirza and Habibeh Madjdabadi intentionally avoided designing different components separately. Instead, the aesthetic is defined by a series of loose rules that allow both sides of the repeated units to be visible. From the outside, they appear as an integrated texture, and from the inside, they appear as window parapets embedded into the masonry. Also, a standard cube geometry is used at various scales: in the protrusions of the outer surface, in planters of the fencing, and in shelves of the interior.
مدارک فنی

