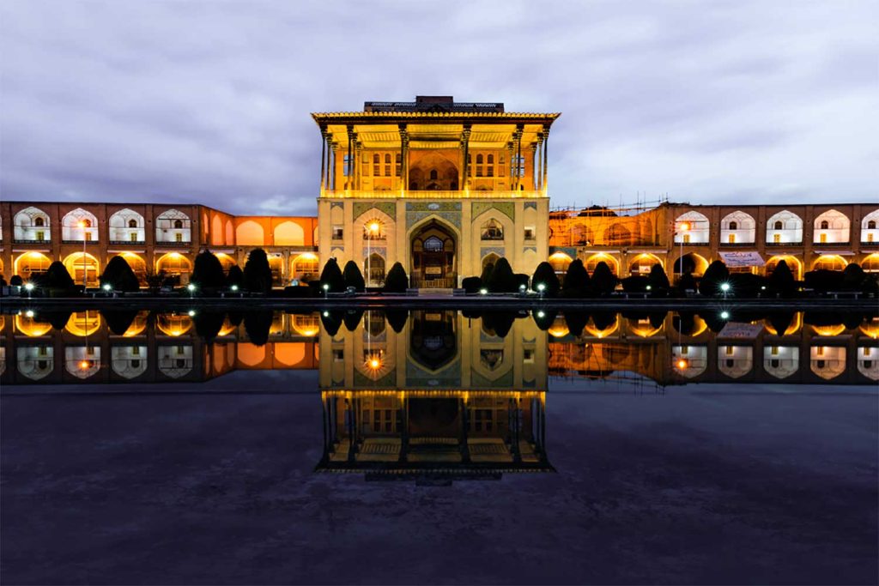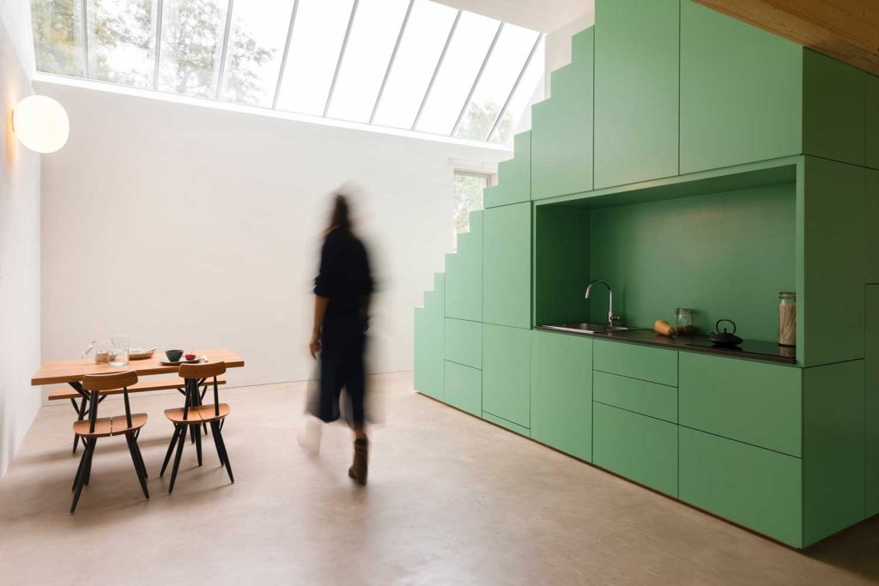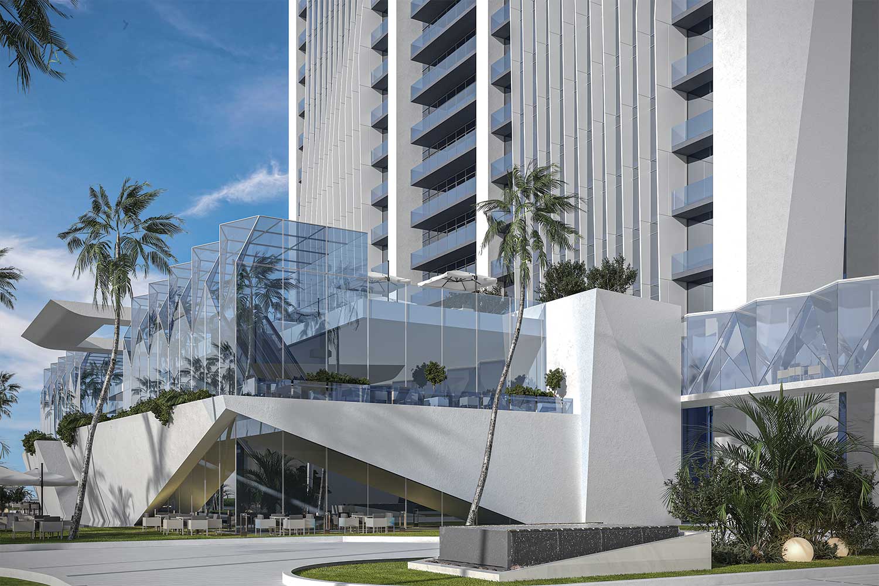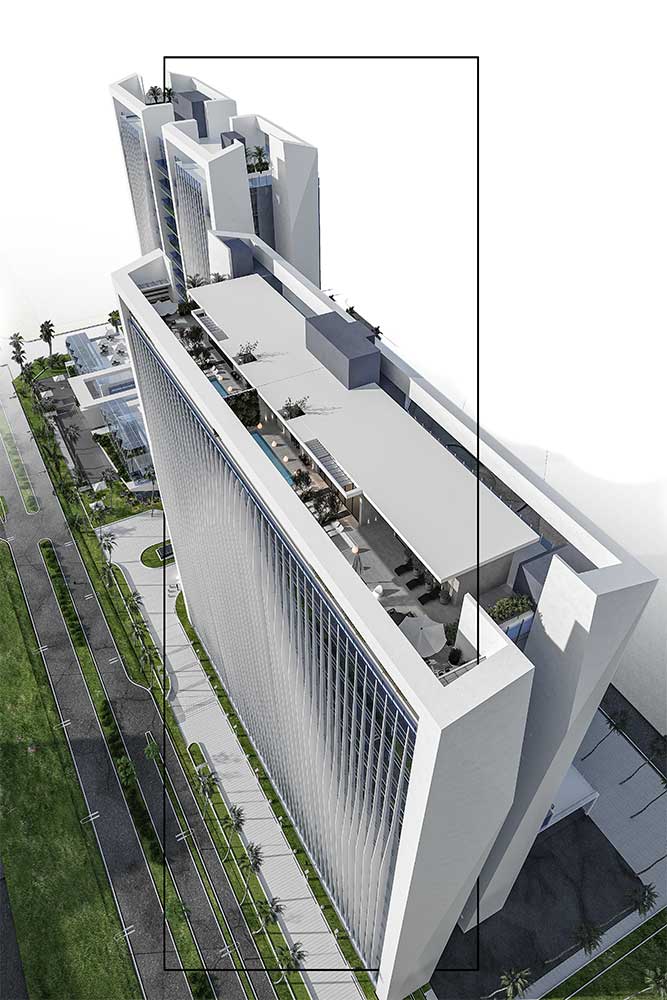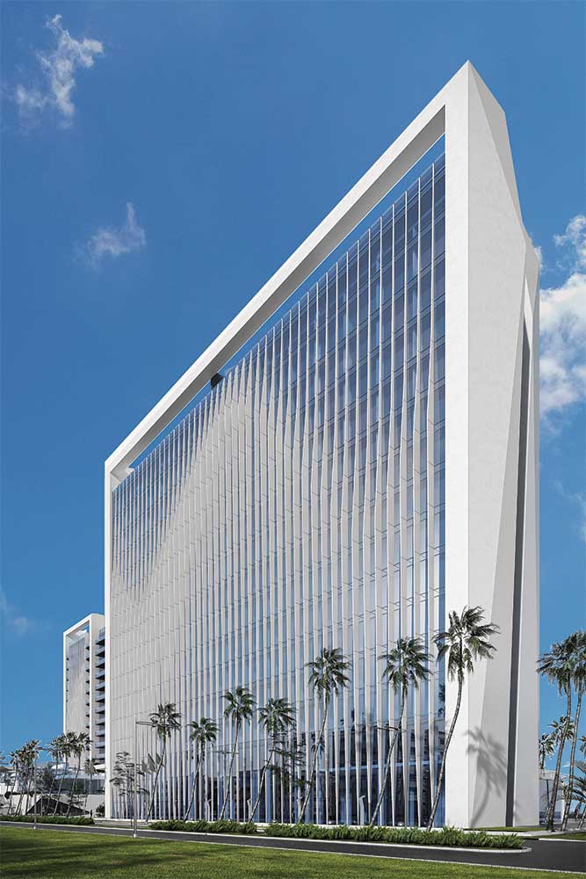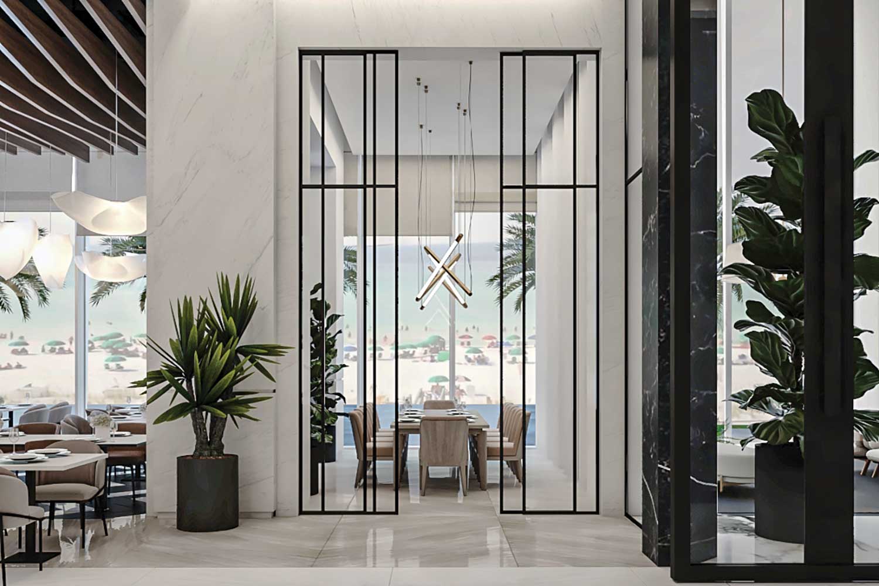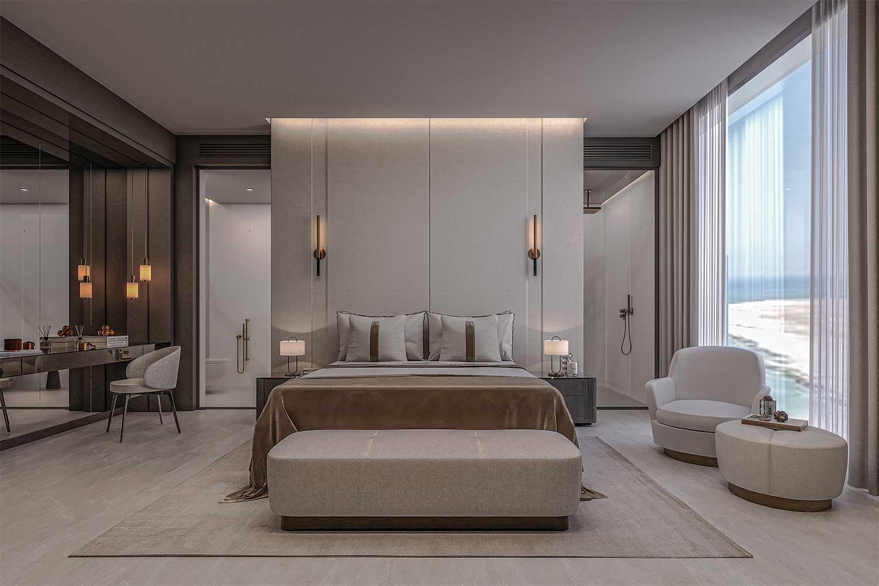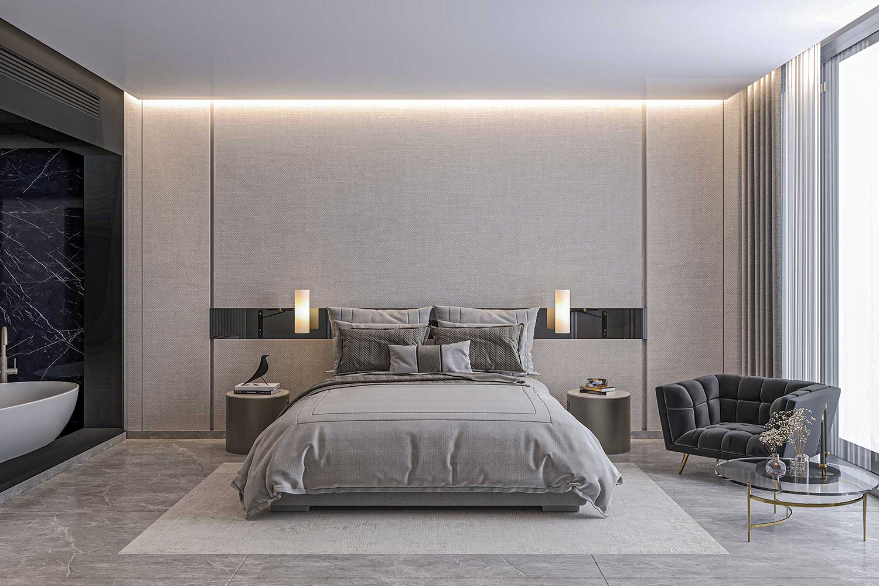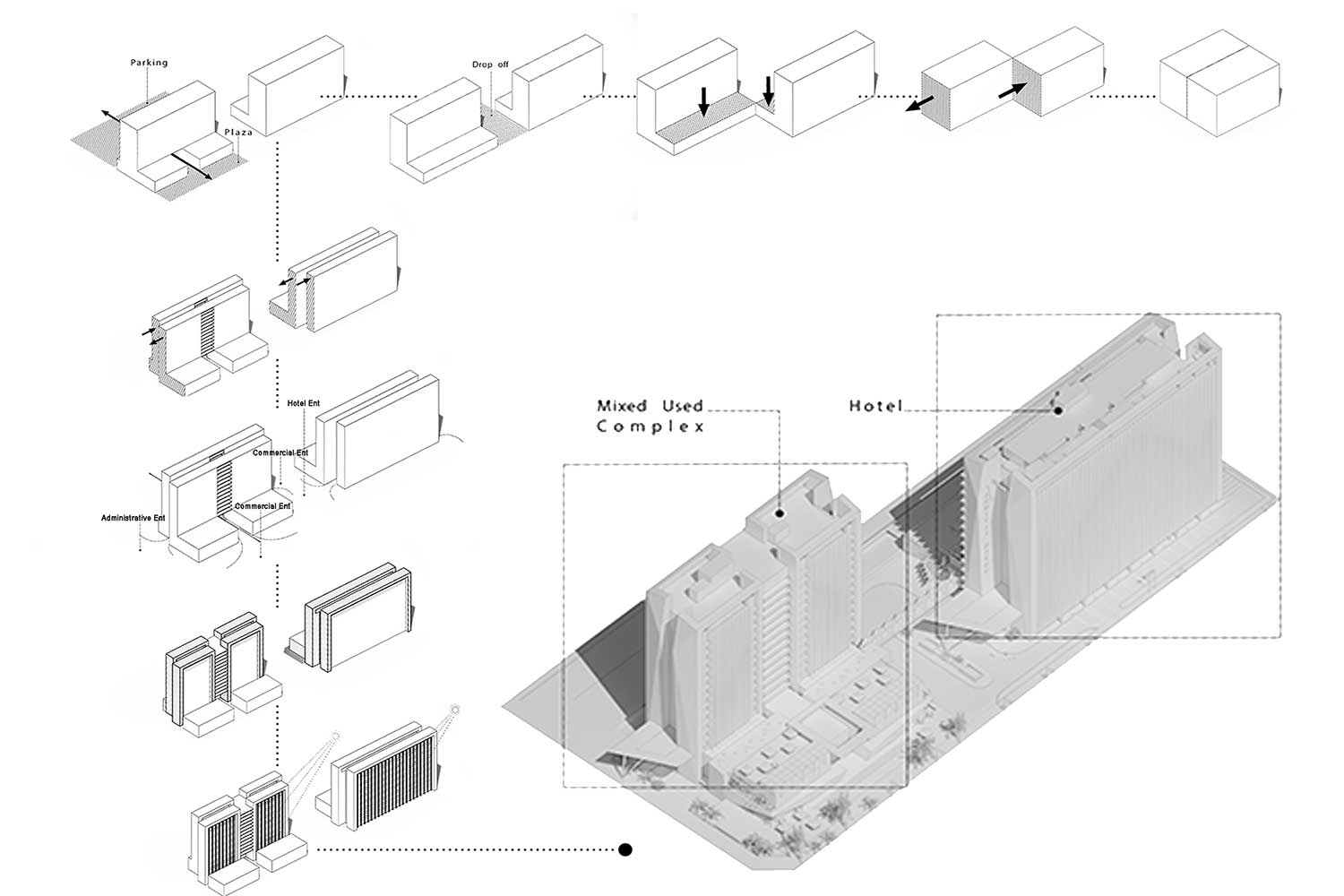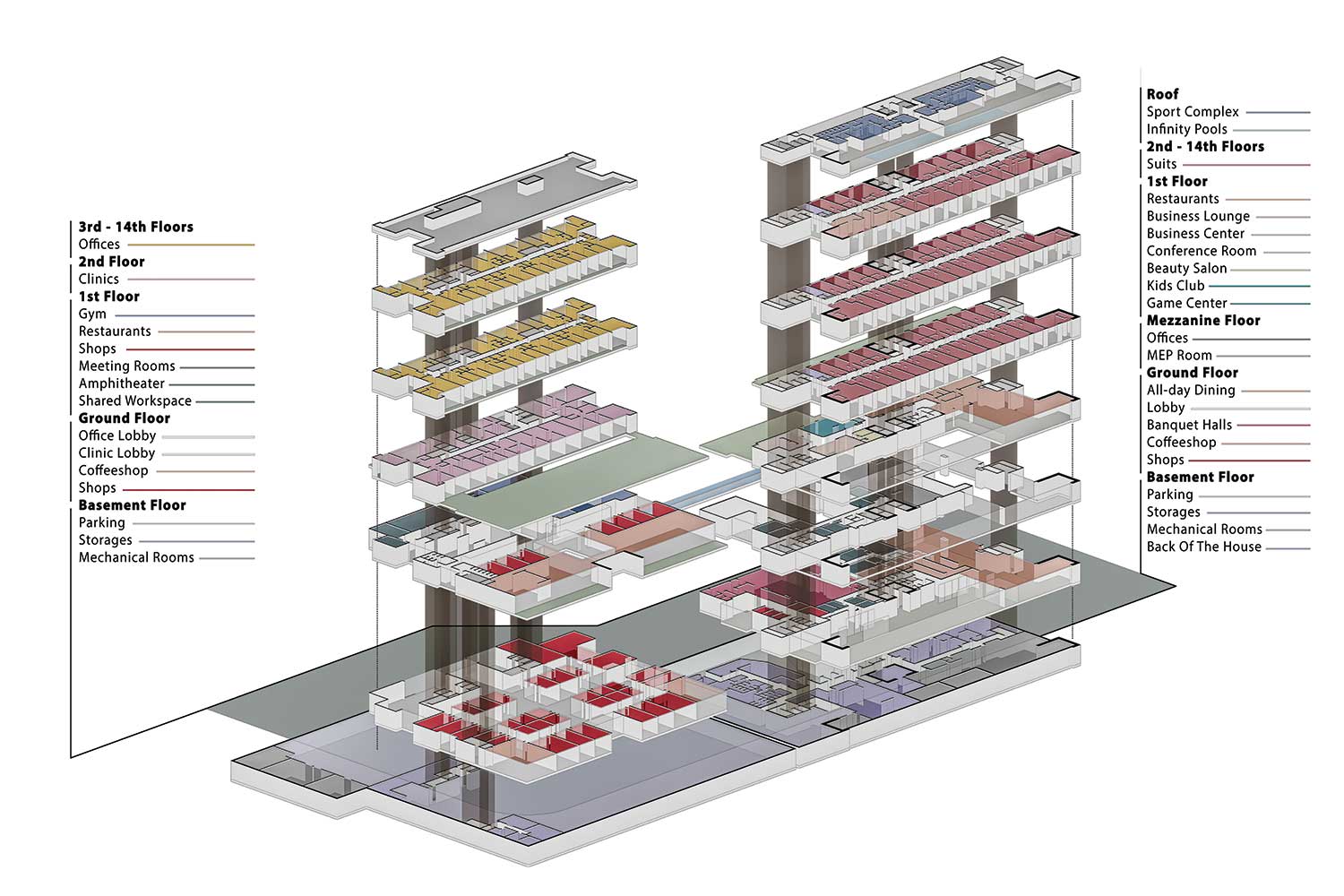مرکز تجارت بینالملل آرمیتاژ کیش اثر شهرام حدادیابیانه
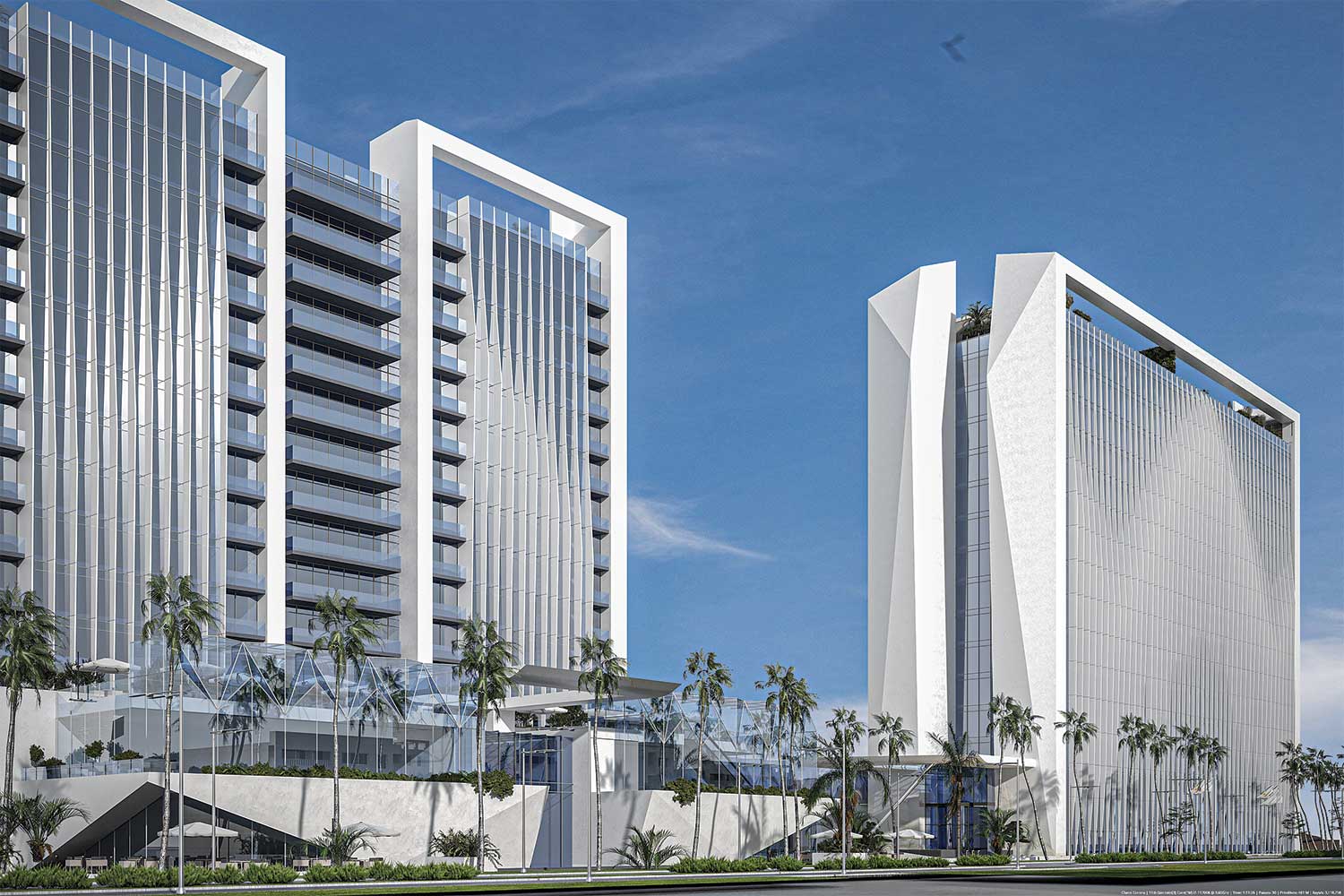

جزیرهی کیش امروزه به عنوان یکی از مقاصد پر بازدید کشور نقش به سزایی در جذب توریست به ویژه گردشگری داخلی ایفا میکند. توجه به همین امر موجب ساخت فضاهایی تک کاربری از قبیل هتل، مجموعهی مسکونی، مجموعهی تجاری و… شده که تنها بخشی از نیازهای مخاطبین را پاسخگو است.
این در حالیست که کثرتگرایی از الزامات جامعه و زندگی پستمدرن بوده و معماری و شهرسازی نیز متاثر از این رویکرد، بر خلاف رویکرد مدرن که در پی ساختمانهایی تک کاربری و منفصل از بستر بود، به جهت برآورده کردن نیازهای مخاطبین سعی در تلفیق کاربریهای مختلف دارد.
توجه به این موضوع و همچنین تجربهی طراحی ساختمان بر پایه Mixed use در برج اداری – تجاری آرمیتاز گلشن مشهد باعث شد تیم طراحی پیشنهاد تغییر کاربری زمین از هتل به مرکز تجارت بینالملل شامل هتل پنج ستاره و ساختمان Multi complex تجاری – اداری را ارائه نماید. بر این اساس تلاش گردید چیدمان کاربریها و فضاها به نحوی در طراحی در نظر گرفته شود که هر زون نیازهای جانبی زون مجاور در جهت همافزایی پروژهی خود را پاسخ داده تا امکان استفاده از حالت بهینه برای هر زون وجود داشته باشد.
مرکز تجارت بینالملل آرمیتاژ کیش در زمینی به متراژ 15270مترمربع در مجاورت لوپ دیدار در بخش شرقی جزیره قرار گرفته است. موقعیت خاص پروژه، نزدیکی به مراکز تفریحی – خدماتی شهر از یک طرف و مجاورت در بافت توریستی هتلهای مجاور باعث شد پروژه در دو زون شامل: زون یک هتل پنج ستاره و زون دو ساختمان اداری – تجاری با مجموع مساحت 60 هزار مترمربع در 14 طبقه روی همکف طراحی گردد.
ایدههای طراحی:
– پیشبینی یک ساختار کلی حجمی در هر دو زون جهت خوانش سریع و صریح پروژه و تبدیل آن به یک نشانهی شهری (لندمارک)
– جابهجایی محور موقعیت احجام دو زون به جهت مسایل اقلیمی، بصری و شهرسازی
– امکان تنوع حجمی و استفاده از فضای بام پودیومها قرینه کردن پودیوم دو زون نسبت به یکدیگر
– جانمایی ورودیهای هر زون با لغزندگی هر حجم نسبت به خود
– توجه به زبان مشترک حجمی دو زون علی رغم تفاوتهای عملکردی (یکسان بودن مدولها، در نظر گرفتن قابهای صلب در دو طرف احجام، استفاده از المان تابش نور)
– استفاده از تابشبند پارامتریک جهت کنترل میزان نورگیری جدارههای شفاف با زبان مدرن
ایدههای عملکردی:
– جانمایی کاربریهای مکمل در ساختمان، دو زون به جهت هم افزایی عملکردی و افزایش بهرهوری
– پیشبینی پل بین دو زون جهت سهولت و امکان دسترسی فضاهای مشاع به یکدیگر.
ششمین کتاب سال معماری معاصر ایران، 1402
_______________________________________
نام پروژه: مرکز تجارت بینالملل آرمیتاژ کیش
عملکرد: زون یک: هتل پنج ستاره – زون دو: تجاری – اداری
کارفرما: شرکت توسعه سرمایهگذاری آرمیتاژ
مجری: هلدینگ پاریز شرق
معمار اصلی: شهرام حدادیابیانه
همکاران طراحی: پریسا پژومند، رویا قوی، امیر اربابی یزدی، ندا زاکی، تینا دهقان، تارا سرداریان، نیلوفر مرشدزاده، سارا تفاخری، مهرزاد تولیت
همکاران فاز دو و رویت: امیر اربابی یزدی، آزاده شرقی، زهرا یغمایی، الهه طاهری، فرنوش امینی، سجاد سیدین
مدلینگ و گرافیک: مهرزاد تولیت، نیره شیخ الاسلامی، تارا سرداریان، سارا تفاخری
مدیریت طرح و تدوین استاندارد: ایمان حسن زاده
سازه: اسکلت بتنی
مشاور سازه: سیروس نصیرایی
تاسیسات مکانیکی: چیلر، هواساز VRF و موتورخانه مرکزی
مشاور تاسیسات مکانیکی: رضا مرتضی
مشاور تاسیسات الکتریکی: امیرفرزین فیروزی
مساحت کل – زیربنا: 15270 مترمربع – 61000 مترمربع
وبسایت: www.armitaj.ir
اینستاگرام: shahramhadadi – armitaj.ir
Armitage International Trade Center, Kish, Shahram Haddadi Abyaneh

Kish Island today plays a significant role as one of the most visited destinations in the country, attracting tourists, especially for domestic tourism. Attention to this matter has led to the construction of single-use spaces such as hotels, residential complexes, commercial centers, etc., which only address some of the needs of the target audience.
This is while pluralism is one of the necessities of society and post-modern life, and architecture and urban planning, influenced by this approach, as opposed to the modern approach that sought buildings with single use and disconnected from the context, attempts to integrate different uses to meet the needs of the audience.
Taking this into account, as well as the experience of designing mixed-use buildings in the Armitage Golshen administrative-commercial tower in Mashhad, the design team proposed to change the land use from a hotel to an international trade center including a five-star hotel and a multi-complex commercial-administrative building. Accordingly, efforts were made to arrange the uses and spaces in the design in such a way that each zone would respond to the side needs of the adjacent zone to enhance the synergy of the project and allow the use of each zone in an optimal manner.
The Armitage International Trade Center in Kish is situated on a 15,270 square meter plot adjacent to the eastern part of the island, close to the sightseeing loop. The unique location of the project, near the city’s recreational-service centers on one side and in the tourist fabric of nearby hotels, has led to the design of the project in two zones: one zone as a five-star hotel and the second zone as an administrative-commercial building with a total area of 60,000 square meters over 14 floors on the ground level.
Design Ideas:
• Anticipate a general volumetric structure in both zones for rapid and explicit reading of the project and its transformation into an urban landmark.
• Shift the axis of the two zones› volumes for climatic, visual, and urban planning considerations.
• Allow for volumetric diversity and utilize the roof space of podiums, mirroring the podiums of the two zones relative to each other.
• Position the entrances of each zone with a sliding movement relative to each volume.
• Pay attention to a common volumetric language despite the functional differences (uniformity of modules, consideration of rigid frames on both sides of the volumes, use of light projection elements).
• Use parametric light bands to control the amount of light entering through transparent walls in a modern language.
Functional Ideas:
• Locate complementary uses within the building, in both zones, to synergize functionality and increase productivity.
• Plan a bridge between the two zones for ease and possibility of access to shared spaces.
Project Name: Armitage International Trade Center, Kish
Function: Zone One: Five-star hotel – Zone Two: Commercial – Administrative
Client: Armitage Investment & Development Company
Executor: Pariz Shargh Company
Architect: Shahram Haddadi Abyaneh
Design Colleagues: Parisa Pajoumand, Roya Ghavi, Amir Arbabiyazdi, Neda Zaki, Tina Dehghan, Tara Sardarian, Niloufar Morshedzadeh, Sara Tafakhori, Mehrzad Toliat
Phase Two and Revit Colleagues: Amir Arbabiyazdi, Azadeh Sharghi, Zahra Yaghmaei, Elaheh Taheri, Farnoosh Amini, Sajjad Sayedin
Modeling and Graphics: Mehrzad Toliat, Nayyere Sheikholeslami, Tara Sardarian, Sara Tafakhori
Project Manager: Iman Hasanzadeh
Structure: Concrete skeleton
Structural Consultant: Sirous Nasirai
Mechanical Installations: Chiller, VRF air conditioning, and central engine room Mechanical Installations Consultant: Reza Mortazi
Electrical Installations Consultant: Amirfarzin Firouzi
Total Area – Built Area: 15,270 square meters – 61,000 square meters
Website: www.armitaj.ir
Instagram: shahramhadadi – armitaj.ir

