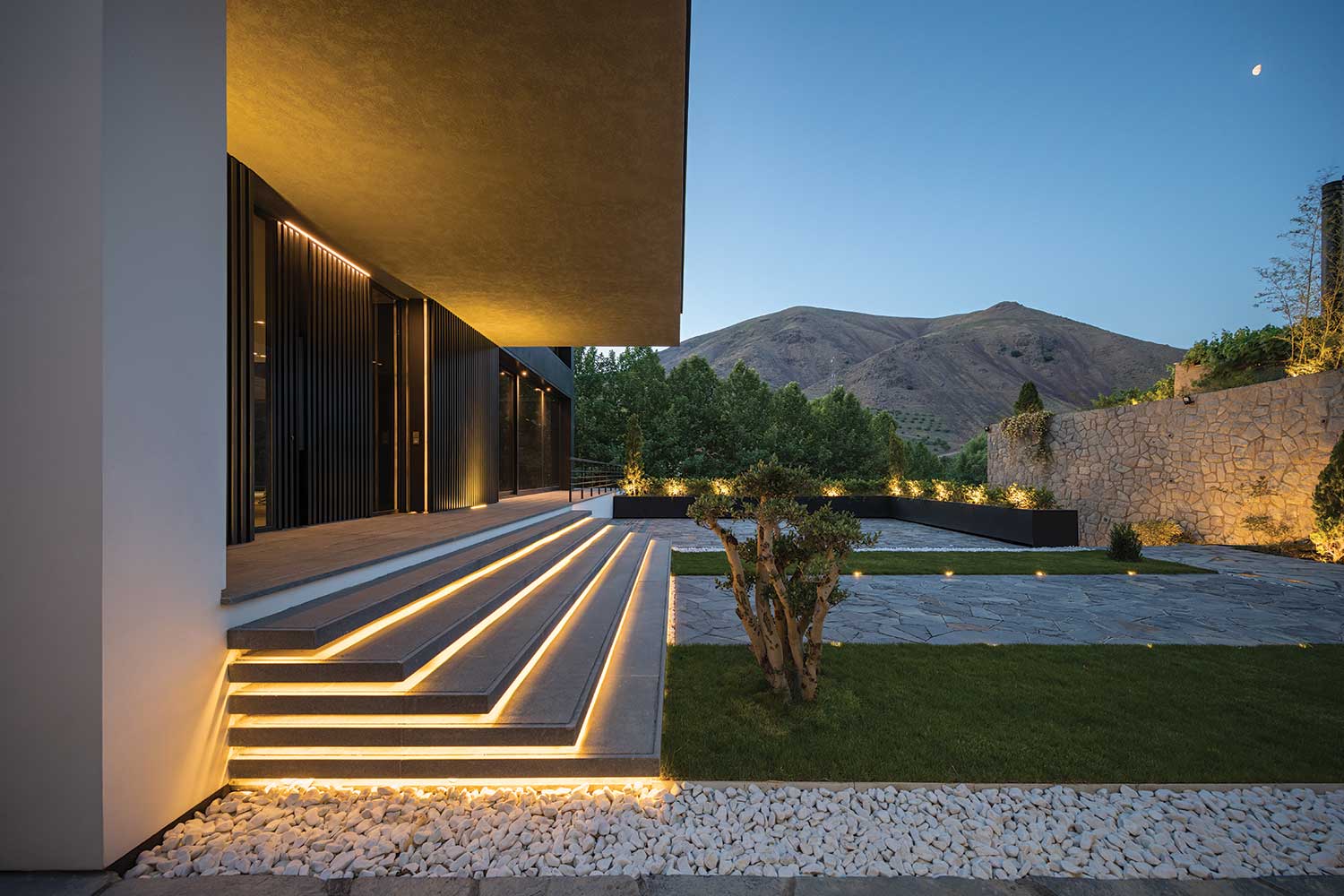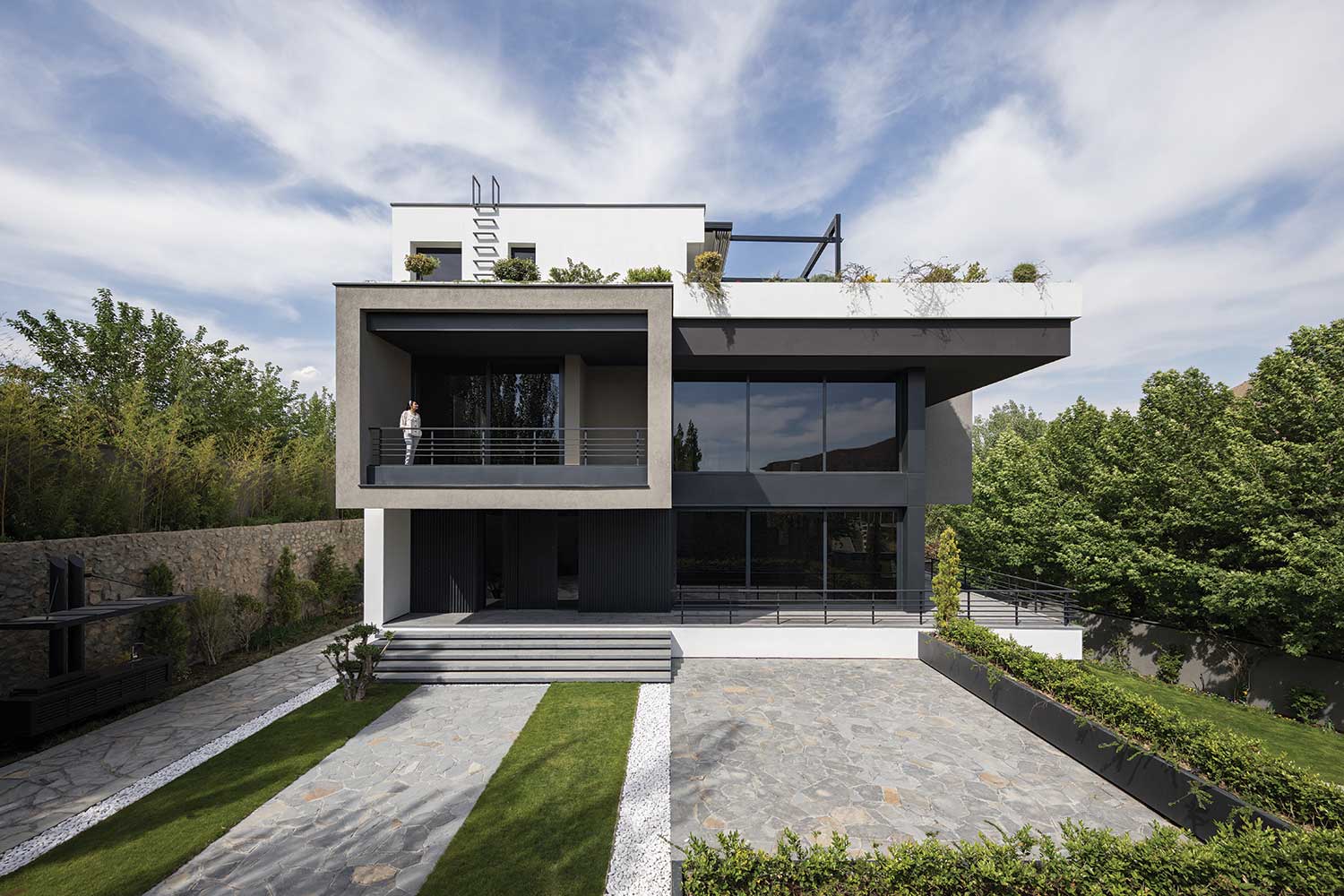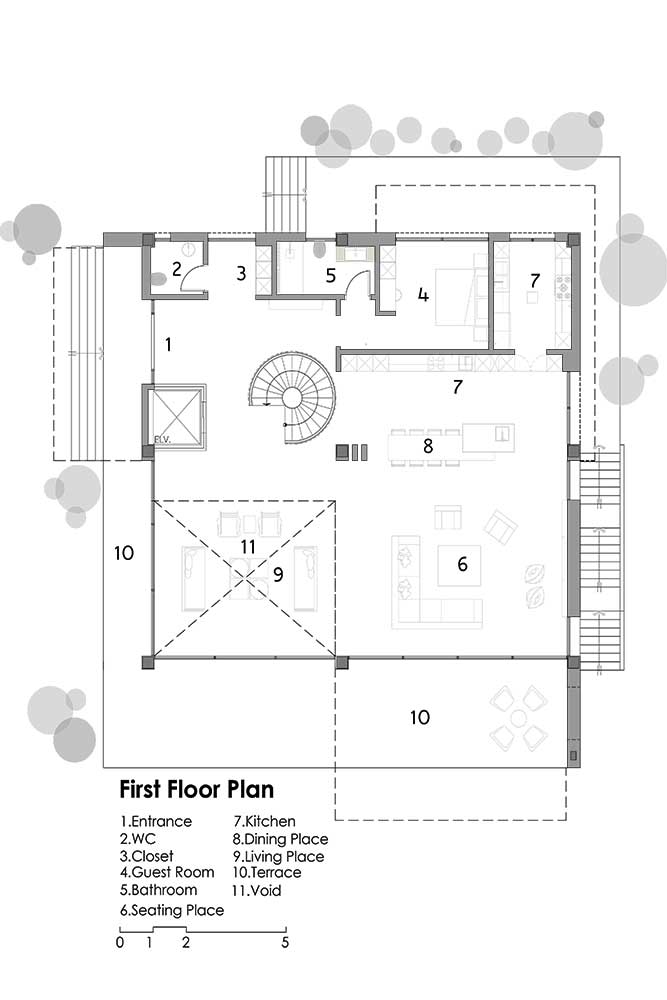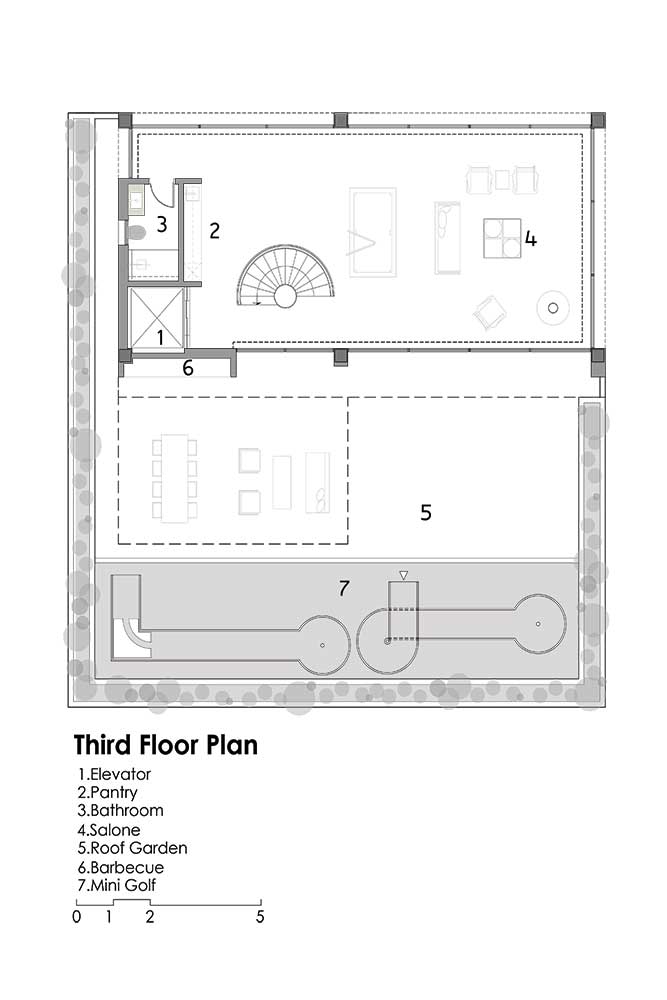ویلای شماره 44 اثر سهراب رفعت

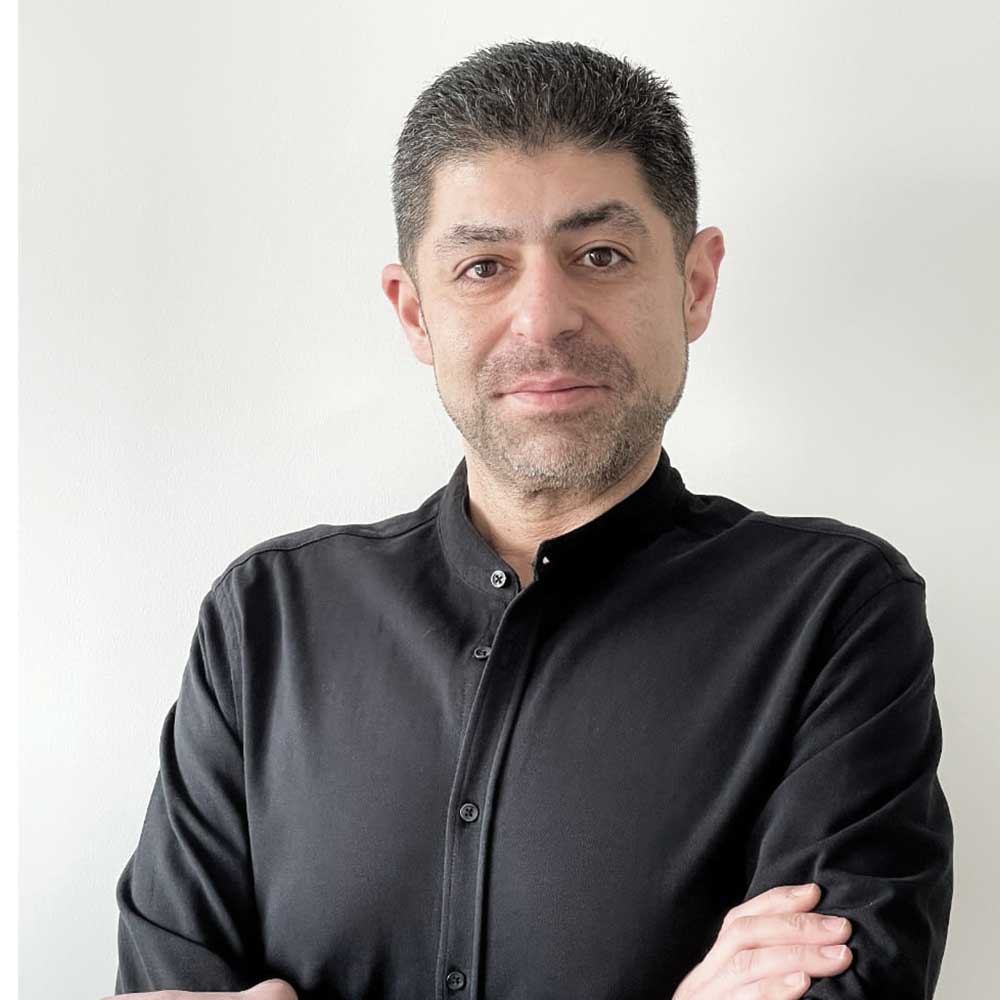
ویلا را میتوان محلی برای دستیابی به فرم ایدهآل سکونت برای هر شخص دانست، چیزی که زندگی شهری امروز، امکان تجربه آن را غالبا از ما گرفته است. بخشی از این نوع ایدهآل سکونت برای انسان همواره به واسطهی تعامل با طبیعت تامین میگردد بهطوری که نمیتوان ویلا را بدون داشتن ارتباط با طبیعت تصور کرد. ویلای شمارهی 44 نیز همانند بسیاری از پروژههای ویلایی بر همین مبنا استوار گردیده و در قالب یک فضای مسکونی غیردائم شکل گرفته است. در این پروژه، کارفرما و سبک زندگی ایدهآل وی، به فضایی با امکانات رفاهی کامل نیاز داشت که فضاهای جمعی بزرگ و متنوعی را برای پذیرایی از میهمانانش فراهم آورد بهطوری که هریک از این فضاها ارتباط متفاوتی را با محوطهی ویلا نیز داشته باشند. در کنار انتظارات کاربران از فضا، عواملی چون چشمانداز، توپوگرافی و هندسهی زمین، بیشترین نقش را در هدایت طراحی معماری ویلای شماره 44 داشتند. این پروژه در زمینی با بَر حداقلی و به صورت غیرمسطح و پلکانی تعریف شده بود که تراز بالایی آن، سطح بیشتر و چشمانداز مطلوبتری را در اختیارمان قرار میداد. همچنین با عقب راندن هرچه بیشتر تودهی ساختمانی نسبت به ورودی قطعه، هم محوطهی وسیعتری در اختیار کاربران ویلا قرار میگرفت و هم از تسلط همسایهی شمالی و غربی نسبت به ساختمان و حیاطهای آن کاسته میشد. به این ترتیب لکهگذاری اولیهی ساختمان ویلا شکل گرفت؛ بر این اساس در طبقهی اول، سالن اصلی و فضاهای عمومی ویلا تعریف شدند که بیشترین دسترسی را به فضاهای باز محوطه تامین میکردند و در طبقهی دوم نیز فضاهای خصوصی بدون دسترسی فیزیکی به محوطه ولی در عوض با چشماندازی مطلوبتر نسبت به باغات جنوب و شرق ویلا، مستقر شدند. در این دو طبقه، ریزفضاها نیز به نوعی جهتگیری شدند که ضمن داشتن چشمانداز متفاوت در هریک، ارتباط مناسبی همه با حیاطها و تراسها به وجود آورند و همانگونه که در فرم ساختمان قابل مشاهده است به خوانایی فرم ویلا نیز کمک نمایند. علاوه بر این دو طبقه و فضای جمعی روی بام، مجموعه فضاهای تفریحی ویلا نظیر استخر، سالن ورزش و اتاق بازی هم وجود داشتند که میبایست به گونهای جانمایی میشدند که علاوه بر تامین کیفیت و تنوع فضایی خود، باعث تنزل کیفیت فضایی و بصری طبقات دیگر نشوند. به این ترتیب مجموعه فضاهای ورزشی ویلا در کنار برخی فضاهای خدماتی نظیر پارکینگ و موتورخانه در تراز حیاط پایینی و در ارتباط مستقیم با آن قرار گرفتند. این ارتباط به گونهای است که هم میتوان فضای داخل استخر را جزو فضای محوطه دانست و هم حیاط پایین را جزو محوطهی استخر به حساب آورد. در واقع در این پروژه سعی بر آن شد که فضاهای داخلی و خارجی به گونهای نظام یابند که دیگر مرز پررنگی میان درون و بیرون وجود نداشته باشد.
ششمین کتاب سال معماری معاصر ایران، 1402
_______________________________________
نام پروژه: ویلای شماره 44
عملکرد: ویلایی
طراحی و اجرا: گروه معماری سهراب رفعت
معمار: سهراب رفعت، علی سوداگران
همکار طراحی: نازیلا نورمحمدی، مرجان نظری، دانیال سارنج
فاز 2 و طراحی داخلی: نازیلا نورمحمدی
مساحت زمین: 1700 مترمربع
مساحت ساخته شده: 1200مترمربع
اجرا: حسین گودرزی، حسن گودرزی
تاسیسات الکتریکی: قریب محمدنژاد
تاسیسات مکانیکی: وحید گلمحمدی
نظارت: نازیلا نورمحمدی، سهراب رفعت
طراح سازه: علی شمشیرگر
سازه: اسکلت فلزی پیچ و مهرهای
سیستم تاسیساتی: موتورخانه مرکزی
مصالح: سیمان، سنگ، فلز
آدرس: کردان، شهرک حافظیه
کارفرما: دکتر تورج علائی
تاریخ شروع و پایان ساخت: 1401-1398
عکاس: محمدحسن اتفاق
وبسایت: www.sohrabrafat.ir
آدرس ایمیل: info@Sohrabrafat.com
آدرس اینستاگرام: Sohrab_Rafat_Architects
Number 44 Villa, Sohrab Rafat
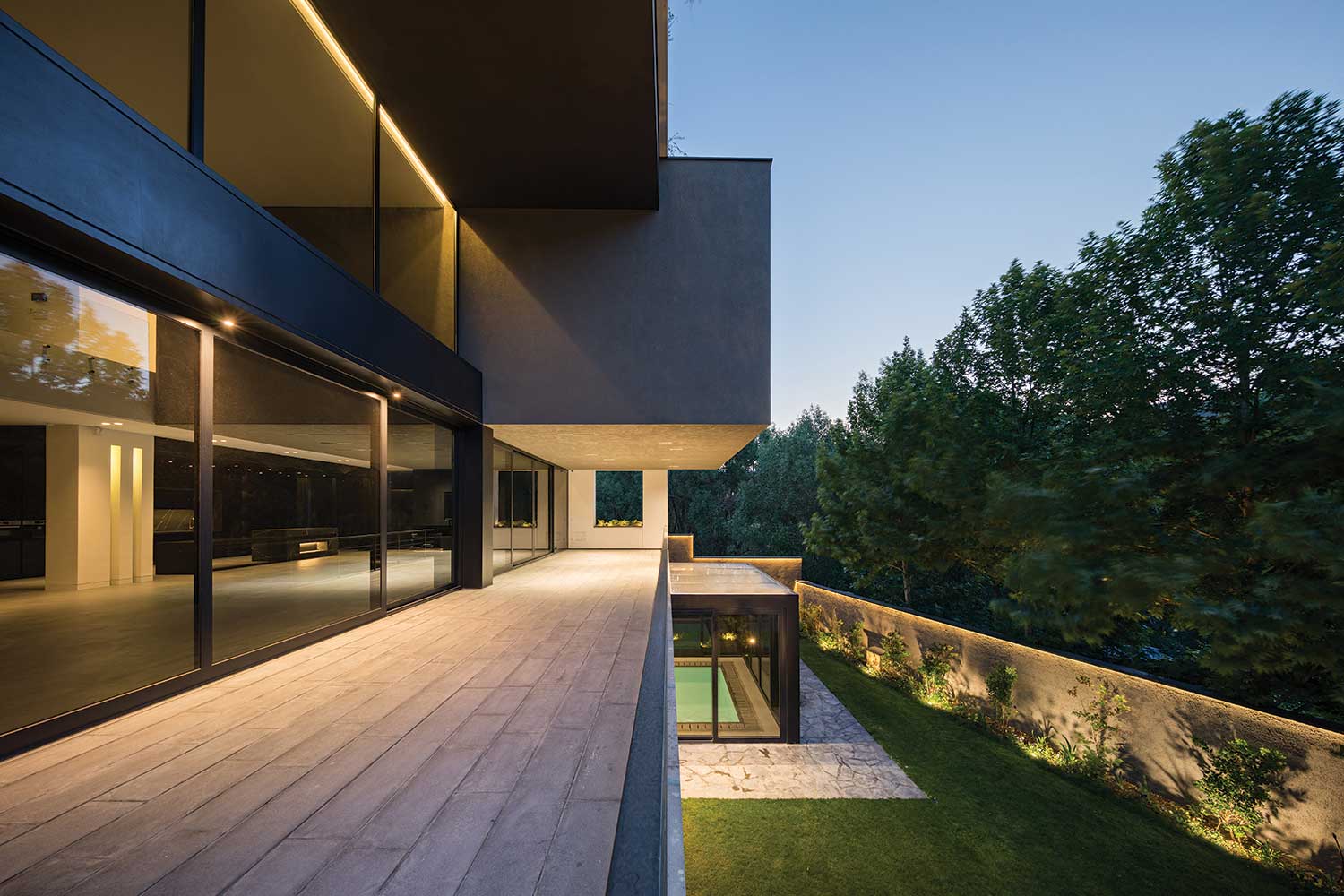
A villa can be considered a place to achieve the ideal form of residence for each person, something that today’s urban life has often taken away from us. A part of this ideal type of residence for humans is always provided by interacting with nature, so that it is impossible to imagine a villa without having a relationship with nature. Villa No. 44, like many villa projects, is based on the same basis and is formed in the form of a non-permanent residential space. In this project, the employer and his ideal lifestyle needed a space with complete comfort facilities that would provide large and diverse gathering spaces to welcome his guests, so that each of these spaces would have a different connection with the villa Landscape. Along with the users’ expectations from the space, factors such as landscape, topography, and land geometry played the biggest role in guiding the architectural design of Villa No. 44. This project was defined in a terraced land, which its higher level provided us with more area and better views. Also, by pushing the building mass back as much as possible from the entrance of the plot, a wider area would be available to the users of the villa, and due to the presence of neighbors buildings, its privacy will not be reduced. In this way, the initial locating of the villa building was formed; thus on the first floor, the main hall and the public spaces of the villa were defined, which provided the most access to the exterior spaces, and on the second floor, private spaces were settled without physical access to the yard, but with a better view to the gardens south and east of the villa. In these two floors, the micro-spaces were also oriented in a way that, while having a different perspective, create a proper connection with the courtyards and terraces, and as can be seen in the form of the building, also help the readability of the villa form. In addition to these two floors, there were also a set of recreational spaces in the villa such as a swimming pool, a gym and a game room, which had to be placed in such a way that, ensure the quality and diversity of its space, and wouldn’t degrade the spatial and visual quality of other floors also. In this way, the complex of sports spaces of the villa were placed at the level of the lower yard and in direct connection with it. In other word, this project was an attempt to organize internal and external spaces without clear boundaries.
Project Name: Number 44 Villa
Function: Residential
Design and Executive: Sohrab Rafat Architects
Lead Architects: Sohrab Rafat, Ali Sodagaran
Design Team: Nazila Nourmohammadi, Marjan Nazari, Daniel Sarandj
Interior Design: Nazila Nourmohammadi
Total Land Area: 1700 Sqm
Area of Construction: 1200 Sqm
Executive: Hossein Goudarzi, Hassan Goudarzi
Electrical Engineer: Qarib Mohammadnejad
Mechanical Installation Engineer: Vahid Golmohammadi
Supervision: Nazila Nourmohammadi, Sohrab Rafat
Structural Engineer: Ali Shamshirgar
Structural System: Steel
Mechanical System: Central Mechanical Room
Material: Cement, Metal, Stone, Glass
Location: Hafeziyeh, Kordan, Alborz, Iran
Client: Dr. Touraj Alaee
Date: 2019-2022
Photographer: Mohammad Hassan Ettefagh
Website: www.sohrabrafat.ir
Email: info@Sohrabrafat.com
Instagram: Sohrab_Rafat_Architects

مدارک فنی




