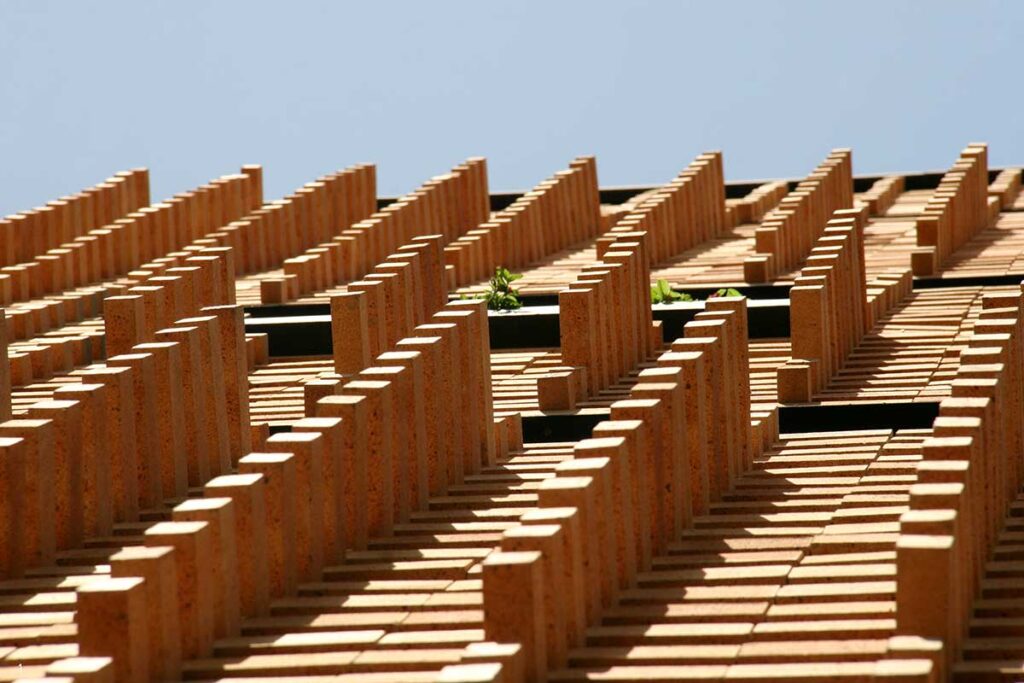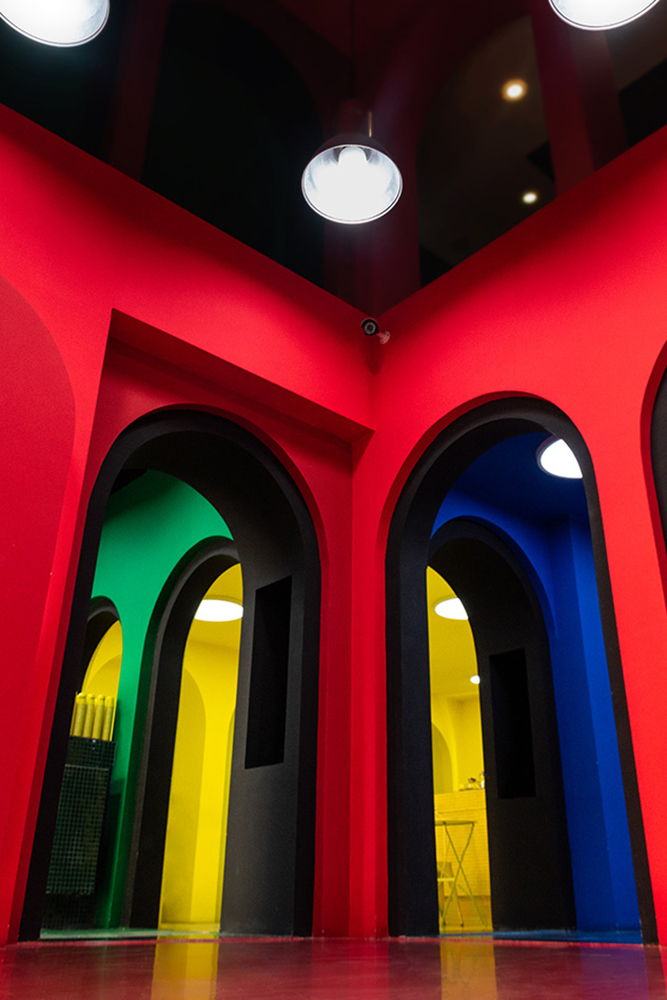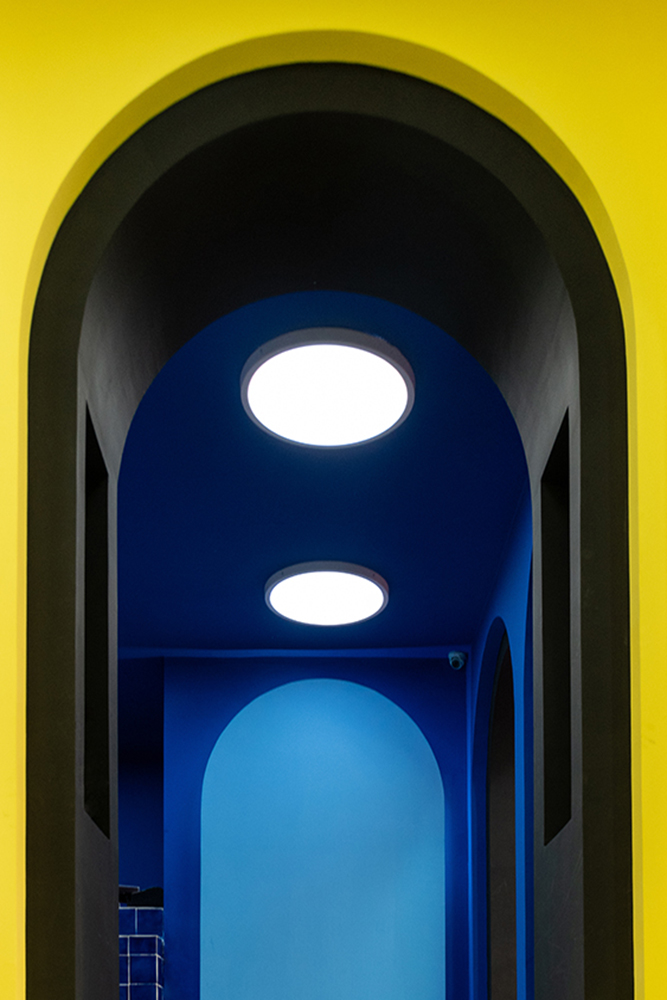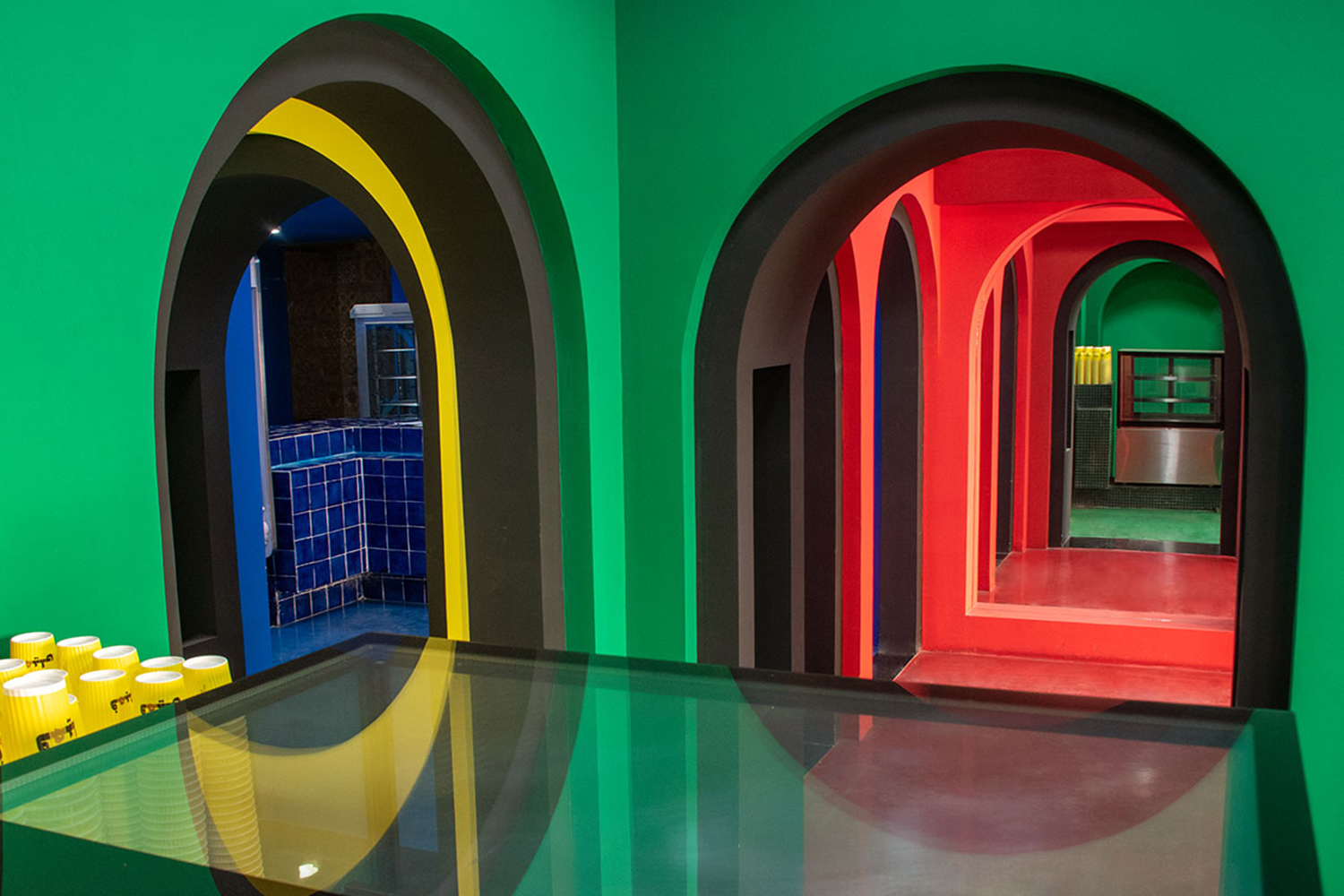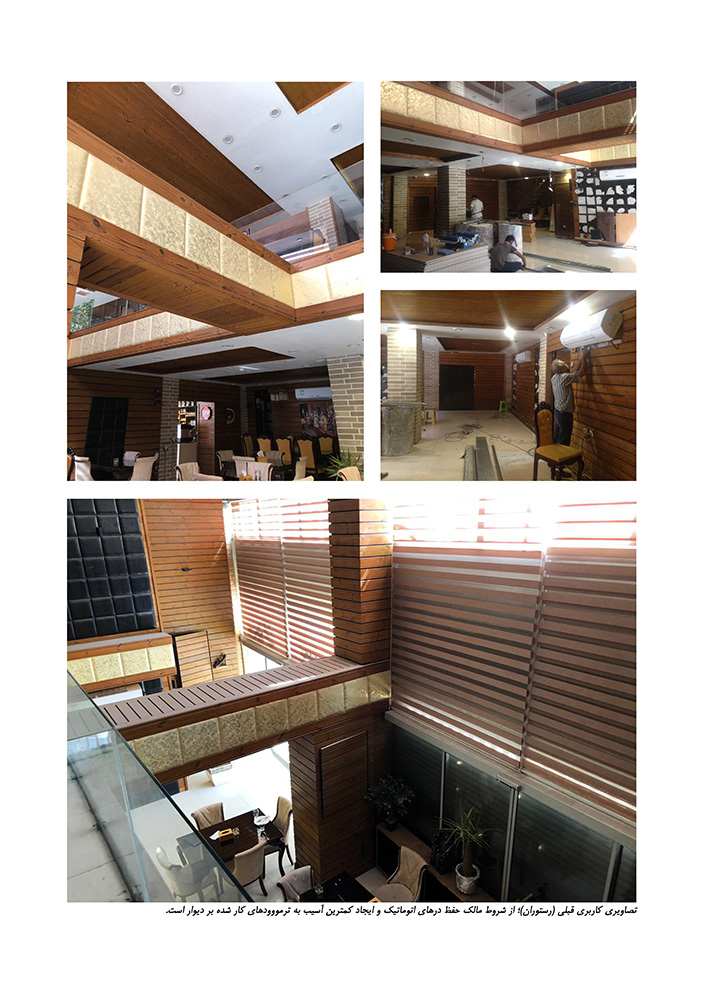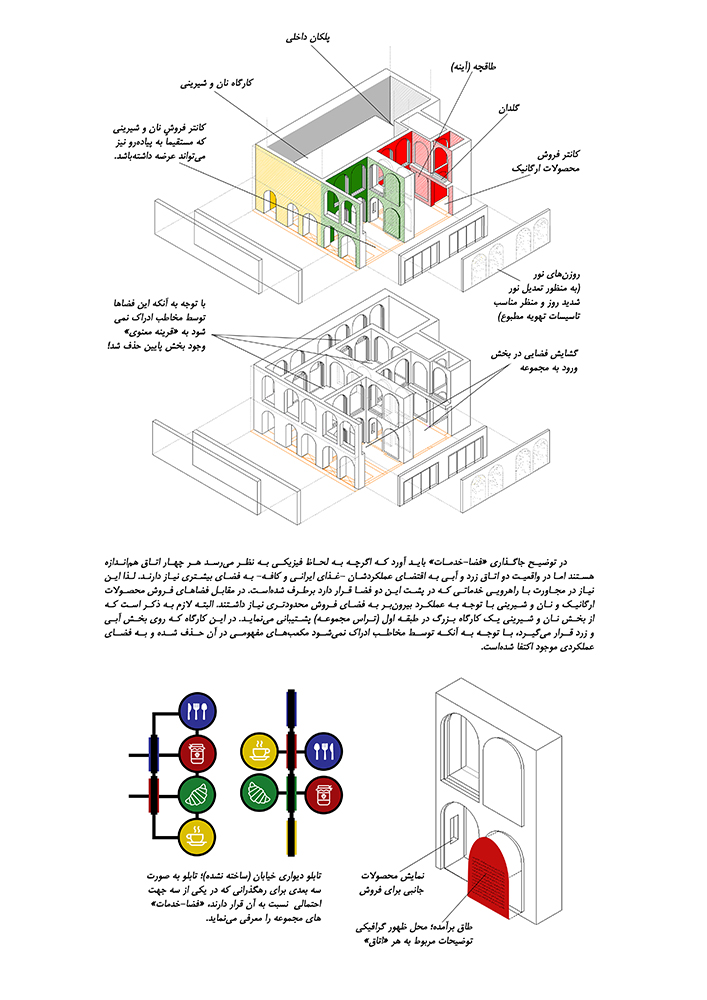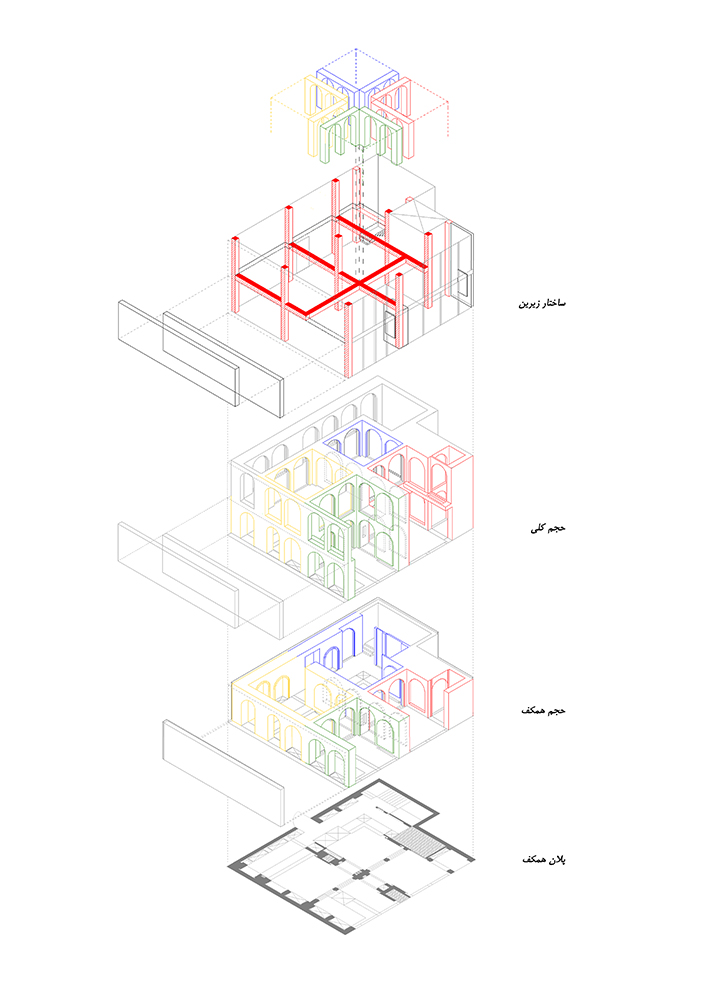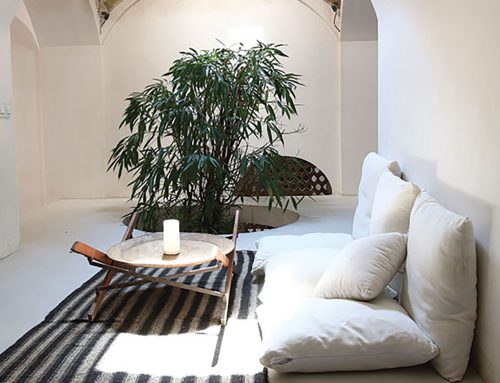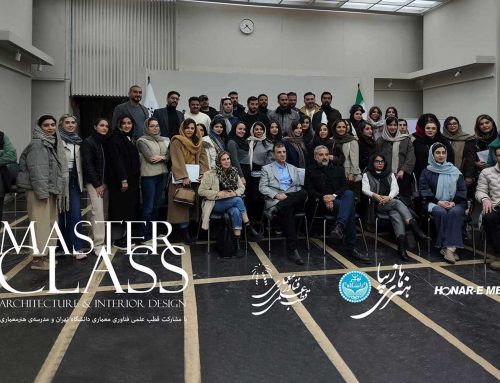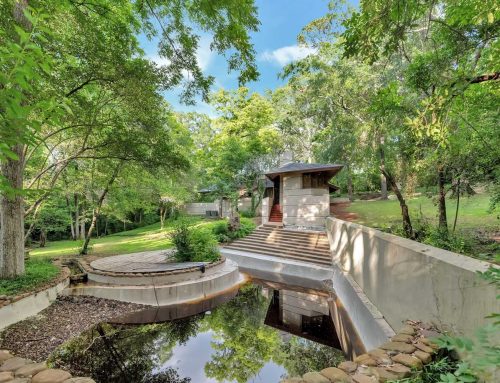فمیلی فودبوتیک
طرح و ساخت تیسفون
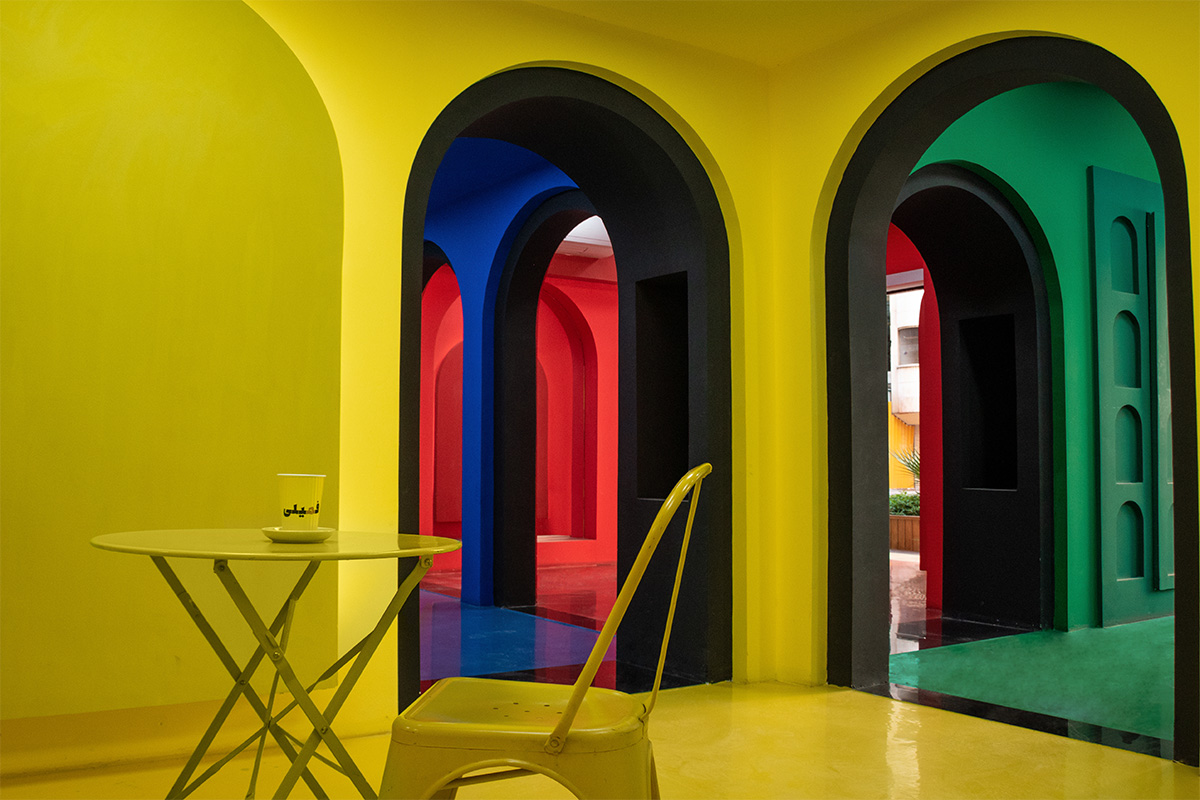
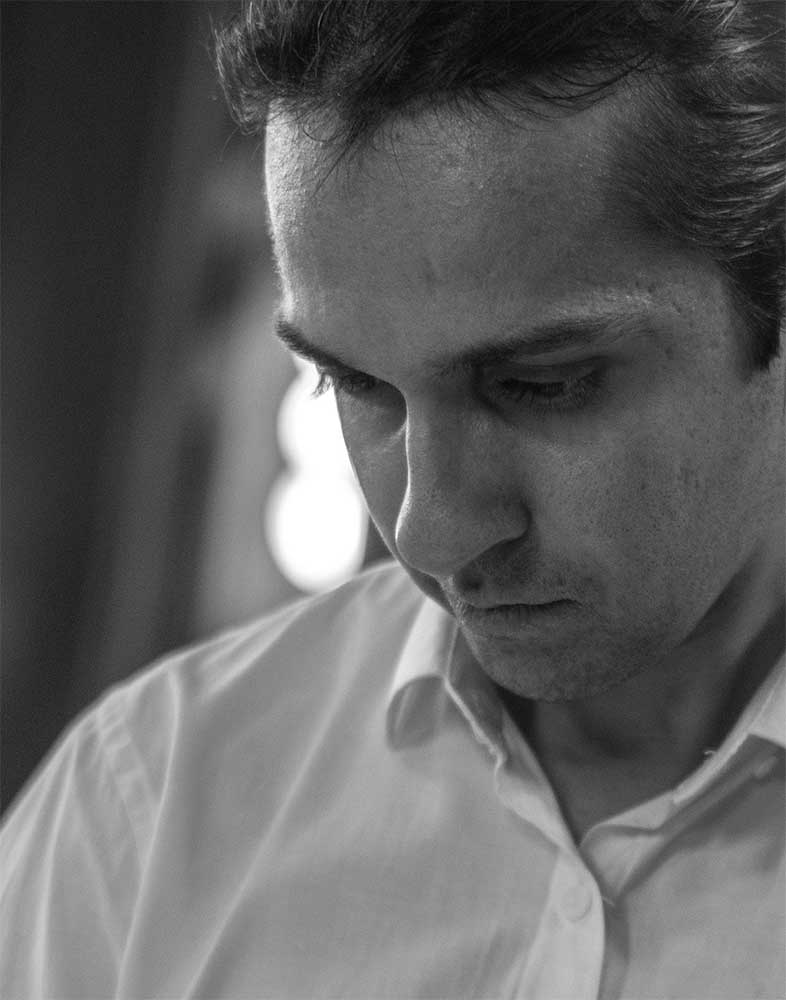
فودبوتیک فمیلی
گروه غذایی فمیلی یکی از معتبرترین نامهای عرضهی محصولات خوراکی در اهواز است. این گروه که پس از افتتاح موفق دو شعبه رستوران و کافه در سالهای گذشته، برای توسعهی خدمات خود به دنبال تاسیس شعبهی جدیدی بود که با ایدهای نو به ارائهی طیف گستردهای از خدمات به صورت «بیرونبر» بپردازد. اگرچه در ابتدا مرزبندی این خدمات چندان مشخص نبود ولی با مصاحبهای عمیق با کارفرما مشخص شد که محصولات مورد نظر را-بر اساس ماهیت، نحوهی آمادهسازی، نحوهی عرضه- میتوان در چهار گروه طبقهبندی نمود. پس از آن با توجه به عملکرد «بیرونبر» مجموعه، جزئیات گرافیک و بستهبندی محصولات اهمیت یافت. در تعامل با ایدههای گرافیکی به مرور ایدههایی برای گسترش رنگها از بستهبندی به فضا مطرح شد. پس از آن با تعامل با گرافیست تصمیم بر آن شد که رنگها بیشترین مرزبندی را با یکدیگر داشته باشند تا از طریق تفیکیک رنگ بتوان تنوع خدمات در یک کل واحد را به مخاطبان اعلام نمود. بنابراین مفهوم این چنین از «بستهبندی» به «معماری داخلی» سرایت نمود: فضایی تفیکیکشده با چهار رنگ آبی، سبز، زرد و قرمز. در این حالت از طریق رنگ مفاهیم «فضا» و «خدمات» با یکدیگر گره میخورند و کلیت جدیدی به نام «فضا-خدمات» پدید میآورند که در ذهن مخاطب بازیهای رنگی میان فضا و خدمات را میتواند شکل دهد.
در مواجهه با بستر پروژه، انتظامی «دوتایی» در ابعاد مختلف فضا آشکارا خودنمایی مینمود. این جوهرهی دوتایی در محور طول ناشی از سازهی ساختمان است که برای دو دهانهی تجاری طرحریزی شده بود. چنانکه علاوه بر سازه و امتدادهای سازهای آن، از تاسیسات-وجود دو تابلو برق-و ورودیها-دو در اتوماتیک-نشانگر این موضوع هستند. همچنین در عرض (عمق) سایت نیز به دلیل وجود تراس یک دوتایی دیگر به وجود آمده است: فضایی مرتفع، با دسترسی به نور و منظر و فضایی با ارتفاع کمتر و با دسترسی به نور غیرمستقیم و دور از منظر. در محور ارتفاع نیز به دلیل وجود صفحهی تراس و تیرهای سازهی بنا این محور را به یک دوتایی تقسیم نمودهاند. این تقسیمات دوتایی گویی احجامی فضایی و با ابعادی تقریبا برابر در فضا ایجاد نمودهاند. در طرح کاربری پیشین عدم توجه به این انتظام فضایی، فضا را دارای آشفتگی بصری نموده بود. در فرایند طراحی ابتدا انتظام درونی بنا آورده شد، پس از آن اضافه شدن جداکنندهها و سنتز آن با ایدههای برگرفته از خواستههای کارفرما نمایش داده شد. در مرحلهی بعدی برای مفاهیم و کانسپتهای ابتدایی نخستین فرمها تصور شدند. نخست آنکه با ایجاد چهار بخش درون بنا عملا با عدول از ایدههای «پلان آزاد» به دوران پیش از آن بازگشت مینماییم. همین موضوع بهانهای بود برای اندیشیدن به حرکتهای پی در پی که از اتاقی به اتاق دیگر در معماری سنتی صورت میگرفت. در این زمان بود که فرم اتاقهای ایرانی که با مدولی از «سهدری» به «پنجدری» و… بر حسب نیاز و شرایط تغییر مینمودند. پس در نگاه طراح هرکدام از بخشها یک «اتاق» هستند که با هم یک کلیت «چهاراتاقی» را پدید میآورند که انتزاعی رنگی از اتاقهای ایرانی است.
کتاب سال معماری معاصر ایران، 1400
___________________________
عملکرد: تجاری
_______________________________
نام پروژه: فمیلی فودبوتیک
عملکرد: تجاری
دفتر طراحی: طرح و ساخت تیسفون
معمار: مرتضی همتی
همکاران طراحی: آذرنوش امیری
طراحی و معماری داخلی: مرتضی همتی
کارفرما: گروه غذایی فمیلی، داوود بقائی، راستین حمیدی، سینا حشمتی
مجری: راستین حمیدی
نورپردازی: مرتضی همتی
مهندس تاسیسات: داوود بقائی
نوع تاسیسات: تهویه مکانیکی
مهندس سازه: راستین حمیدی
نوع سازه: اسکلت بتنی
آدرس پروژه: خوزستان، اهواز، خیابان وهابی، بین خیابان 2 و 3 کیانآباد، فمیلی فودبوتیک
مساحت زمین: 98 مترمربع / زیربنا: 98 مترمربع
تاریخ شروع و تاریخ پایان ساخت: مرداد 1398-آبان 1398
عکاس پروژه: محمد زرانژاد
ایمیل: hemmati.m@ut.ac.ir
اینستاگرام: _mortezahemmati@
Family Food Boutique, Morteza Hemmati

Project Name: Family Food Boutique
Function: Commercial
Office: Tisphoun Design and Construction
Lead Architect: Morteza Hemmati
Design Team: Azarnush Amiri
Interior Design: Morteza Hemmati
Client: Family Food Group; Davoud Baghie, Rastin Hamidi, Sina Heshmati
Executive Engineer: Rastin Hamidi
Lighting: Morteza Hemmati
Mechanical Installations Engineer: Davoud Baghie
Mechanical Structure: Mechanical Ventilation
Structural Engineer: Rastin Hamidi
Structure: Concrete Frame
Location: Vahhabi St., Ahwaz, Khuzestan
Total Land Area: 98m2 / Area of Construction: 98m2
Date: 2019
Photographer: Mohammad Zaranezhad
Email: hemmati.m@ut.ac.ir
Instagram: @mortezahemmati_
Family Food Group has been encouraged to compete in the food industry in Ahwaz since it established two successful restaurants. For this purpose, the company has adopted a new approach to offering a wide range of «takeaway” services. The germ of this plan was a coincidence of two issues:
First. After visiting the project site, we realized a «binary» order in the length, depth, and height of the building, which turned the space into «four perceptual places». Lengthwise, the existing building was the result of two merged commercial spans and the effects of this rupture could be seen throughout its architecture, construction, and facilities. Depth-wise, the existence of another terrace had created another binary; at the entrance, the height of space was more and there was access to light and landscape. However, this height was lower in the depth of the space, and access to light was indirect. On the height axis, the half-floor terrace and the beams of the building structures had created another two spaces.
Second. Through in-depth interviews with employers, it became clear that the wide range of their required products fell into «four conceptual groups», Iranian cuisine, sweets, coffee, and organic products, based on nature, preparation, supply, etc…. This classification was important for the employer because he could introduce other categories through product packaging – given there was an emphasis on «takeaway» use. Thus, this conceptual classification formed the first ideas for graphic detail of product packaging.
Finally, through the interaction between the «spatial context of the project» and the «graphic classification of products», we came up with the ideas for expanding the spectrum of colors from packaging to space. After interacting with the graphic designer, we recommended the colors should have the most boundaries with each other so that the variety of services in a whole unit could be announced to the audience based on color differences. In this case, the concepts of «space» and «service» were intertwined through color, creating a new whole called «space-service», which could trigger color games between space and service in the mind of the audience. Since the building seemed to deviate from the ideas of the «Free Plan» by creating dividing boundaries in each place, an excuse to think of pre-existing atmospheres, which was based on successive movements from one room to another resulted in abstraction. The outcomes were «four rooms» on the border of graphics and architecture.


