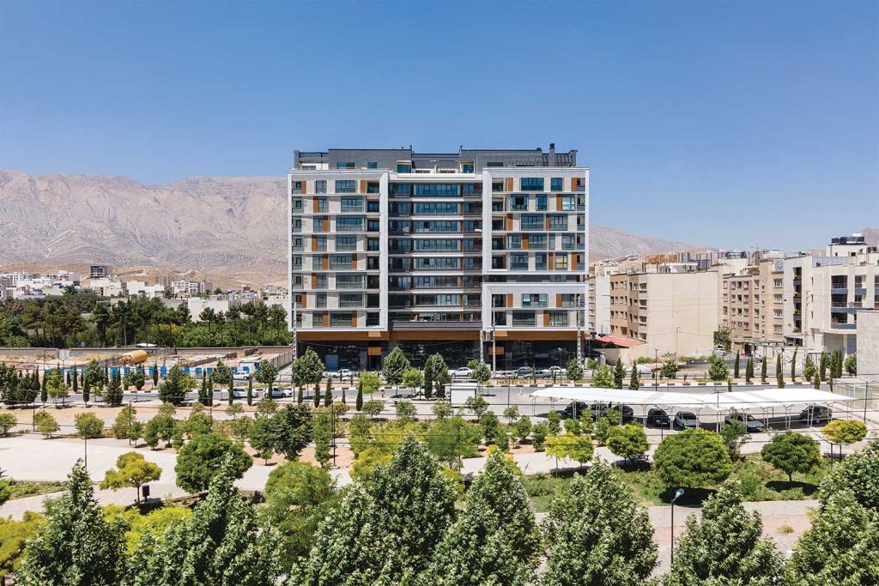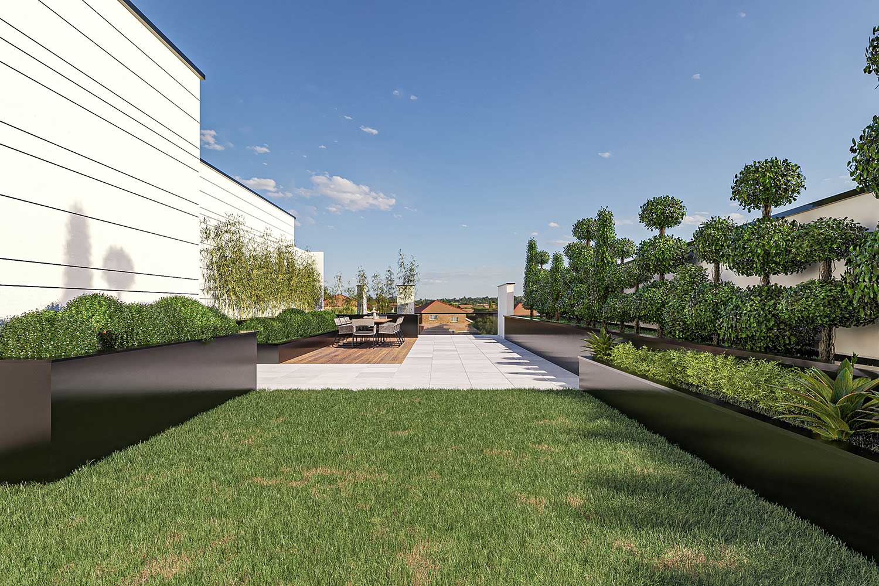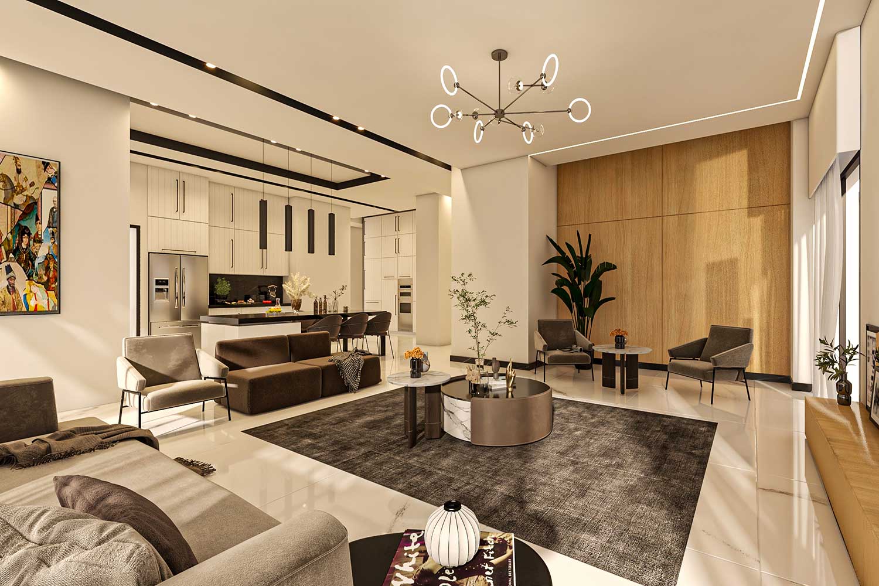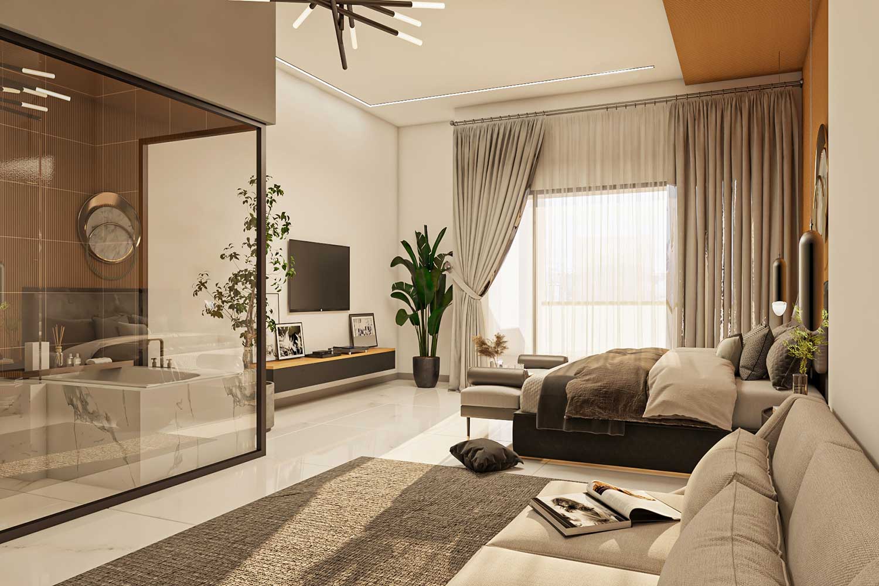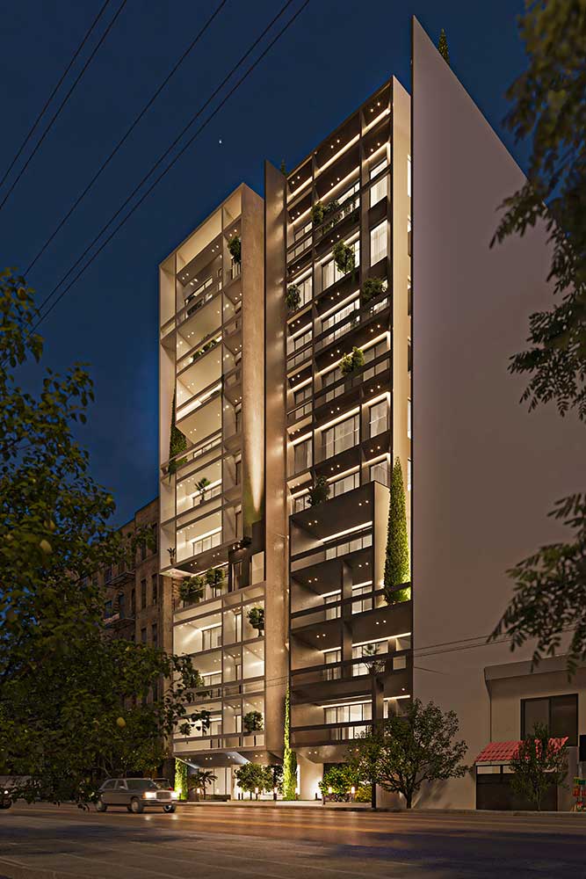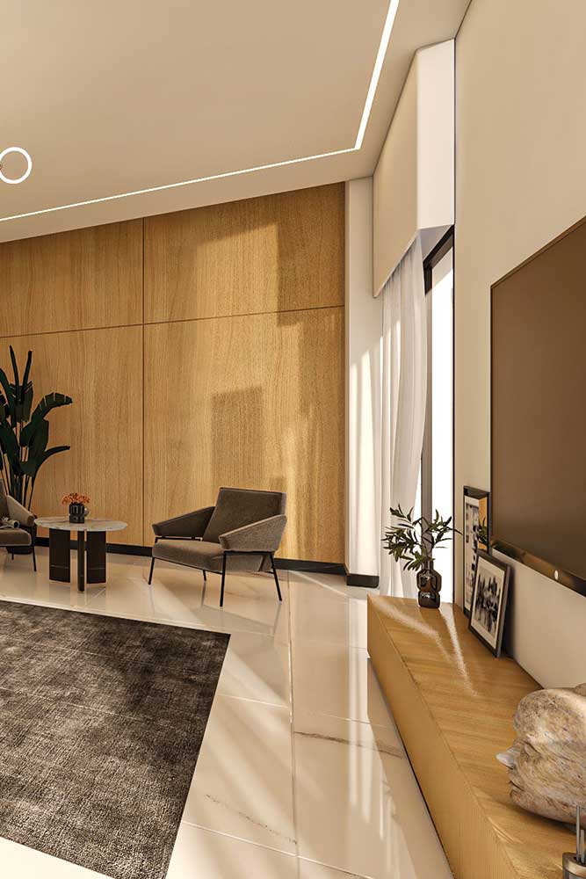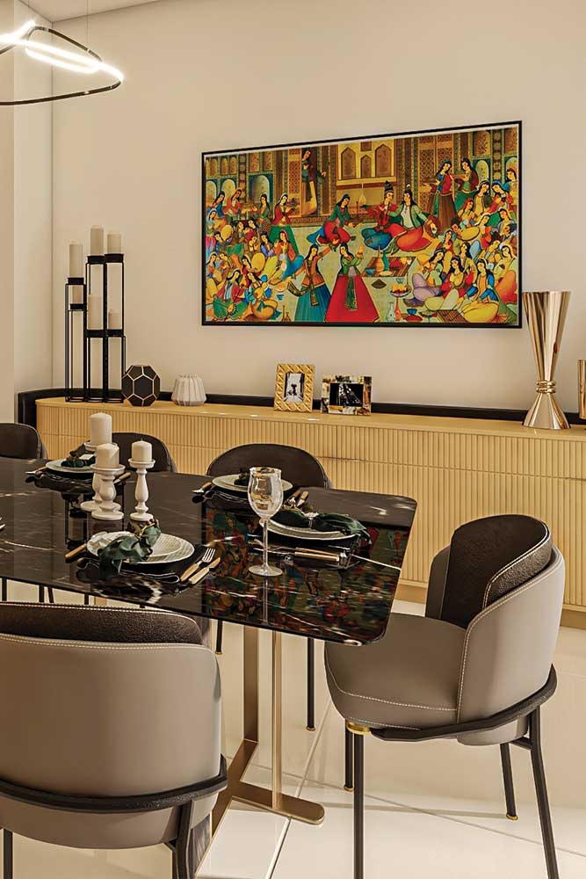ساختمان مسکونی الیت اثر نیما شیوا


این پروژه در نزدیکی رودخانهی تجن ساری با مساحت 835 مترمربع واقع شده در یکی از نقاط خوشآبوهوای شهر ساری قرار دارد. در طراحی این پروژه، تنوع در پلانها به عنوان یکی از اهداف اصلی مد نظر قرار گرفته است. دلیل این تنوع وجود یک ساختمان آپارتمان 5 طبقه در پشت این ساختمان بوده است که از طبقهی پنجم به بالا دید مناسبی به سمت رودخانه دارد. تلاش ما در طراحی ساختمان زندگی، ایجاد فضایی نو اما نه غریب و بیگانه بلکه قریب و آشناست، فضایی که از فرهنگ ما برمیخیزد و به محرمیت توجه میکند، با مصالح هماهنگش، در بستر طراحی خود مینشیند، بی آنکه به ساختمانهای دیگر بیتوجهی کند و خود را در هماهنگی کامل با آنها مییابد.
با توجه به این موضوع، پلانهای مختلفی از طبقهی اول تا پنجم و از طبقهی ششم تا هشتم طراحی شدهاند. این طراحی امکان دسترسی آسان به تراسها و دید به رودخانه را فراهم میکند. همچنین، طبقهی دهم به عنوان یک واحد کاملا مستقل طراحی شده است تا ساکنان از حریم خصوصی خود بهره برند. مهمترین چالش و کانسپت اصلی پروژه برای ما شکل گرفت؛ حفظ و احیای هویت منطقه و احترام به بافت و زمینه بوده است. در طراحی نما، با توجه به عریض بودن نسبت به ساختمانهای اطراف، تلاش شده است تا نمای اصلی با دو قسمت متضاد و در عین حال هماهنگ با هم را ایجاد کند. همچنین، تراسهایی برای واحدها در نظر گرفته شده و با استفاده از عناصر افقی، دید از کوچه به داخل تراسها بهبود یافته است. حضور در فضاهای باز و سبز و لمس طراوت گیاهان حداقل کیفیتی است که فضاهای ساخته نشدهی کوچه پس کوچههای شهر ما به خصوص در شمال کشور به آن نیاز دارد. انتخاب مصالح آشنا و هماهنگ با چند ساختمان همسایه نیز تلاشی بود برای همخوانی و یکپارچگی و ایجاد بدنهی شهری آرام و تقویت حس تعلق. پروژه را با فضاهای باز و نیمهباز و حضور حداکثری گیاه و تراس ادغام کردیم. در کل، این پروژه با ترکیب اصول معماری مدرن و توجه به نیازهای ساکنان، یک مکان زیبا و عملی برای زندگی در نزدیکی رودخانه ایجاد کرده است.
ششمین کتاب سال معماری معاصر ایران 1402
_______________________________________
نام پروژه: ساختمان مسکونی الیت
عملکرد: مسکونی
دفتر طراحی: دفتر معماری نیما شیوا و همکاران
معمار: نیما شیوا
همکاران طراحی: نازنین آهنگر، محمد ابراهیمی، پریسا عرب، مهدیس مطیعی، رویا دوستی
طراحی و معماری داخلی: نیما شیوا
کارفرما: آقای نیما مقدم
مجری: صادق جولایی وکیلی
مهندس تاسیسات: فرهاد رضویان
مهندس سازه: علی توکل
نوع سازه: اسکلت بتنی
آدرس پروژه: مازندران. ساری، کوی قرجه
مساحت زمین: 835 مترمربع
زیربنا: 10000 مترمربع
ایمیل: Nimashiva1987@gmail.com
اینستاگرام: Nimaashivaa
Elite Residential Building, Nima Shiva

This project is located near the Tajan River in Sari, covering an area of 835 square meters, in one of the most pleasant climates of the city. In the design of this project, diversity in floor plans has been a primary focus. The reason for this diversity lies in the presence of a 5-story apartment building behind this structure, which provides excellent river views from the fifth floor and above. Our endeavor in designing this living space is to create something new yet familiar, a space rooted in our culture, and one that respects privacy. It comfortably sits within its surroundings, without disregarding other buildings but rather finds complete harmony with them, embodying a sense of etiquette.
As a result, various floor plans have been designed from the first to the fifth floor and from the sixth to the eighth floor. This design allows easy access to terraces and views of the river. Additionally, the tenth floor is designed as a completely independent unit for the residents to enjoy their privacy. The most significant challenge and the central concept of the project for us was shaped by preserving and reviving the identity of the area and showing respect for the existing fabric and context. In the façade design, considering its wider width compared to neighboring buildings, an effort has been made to create a main façade with two contrasting parts while remaining in harmony with the overall street context. Terraces have also been incorporated for the units, and the use of horizontal elements has improved the view from the street into the terraces.
Presence in open and green spaces, and the touch of the freshness of plants, is a minimum quality that unconstructed spaces of our city›s streets, especially in the northern regions, require. The choice of familiar materials that are in harmony with neighboring buildings was also an effort to achieve consistency and unity, creating a calm urban structure and strengthening the sense of belonging. In summary, this project combines modern architectural principles with a focus on the residents› needs, creating a beautiful and practical place to live near the river.
Project Name: Elite Residential Building
Function: Residential
Office: NIMASHIVA & ASSOCIATES architecture studio
Lead Architect: Nima Shiva
Design Team: Nazanin Ahangar, Mohamad Ebrahimi, Parisa Arab, Mahdis Motie, Roya Doosti
Interior Design: Nima Shiva
Client: Nima Moghadam
Executive Engineer: Sadegh Joulai Vakili
Mechanical Installations Engineer: Farhad Razavian
Structural Engineer: Ali Tavakol
Structure: Concrete
Location: Mazandaran. Sari. Gharaje Ave
Total Land Area: 835 m2
Area of Construction: 10000 m2
Email: Nimashiva1987@gmail.com
Instagram: Nimaashivaa



