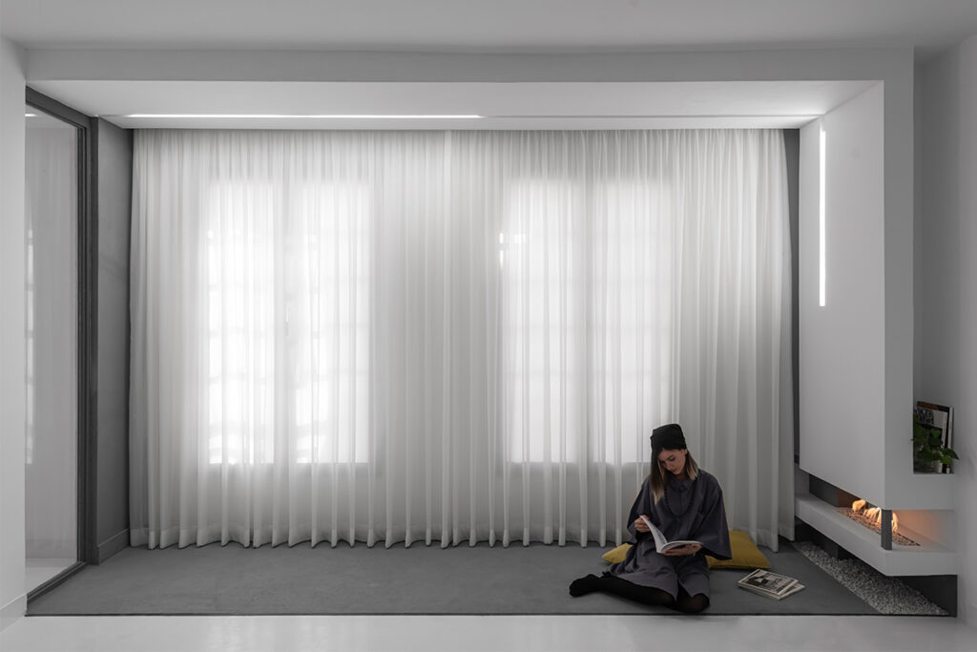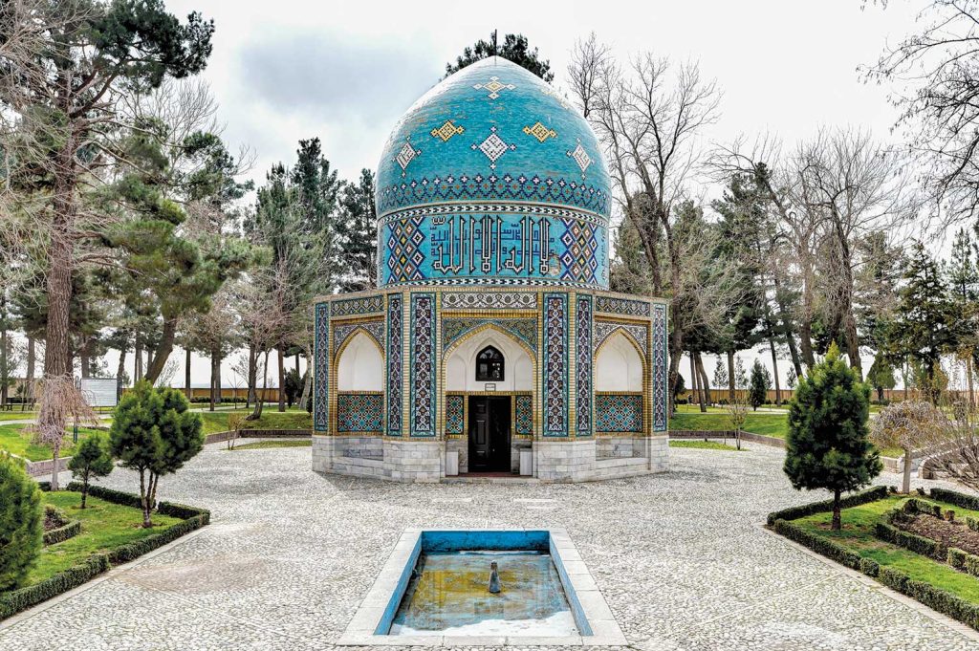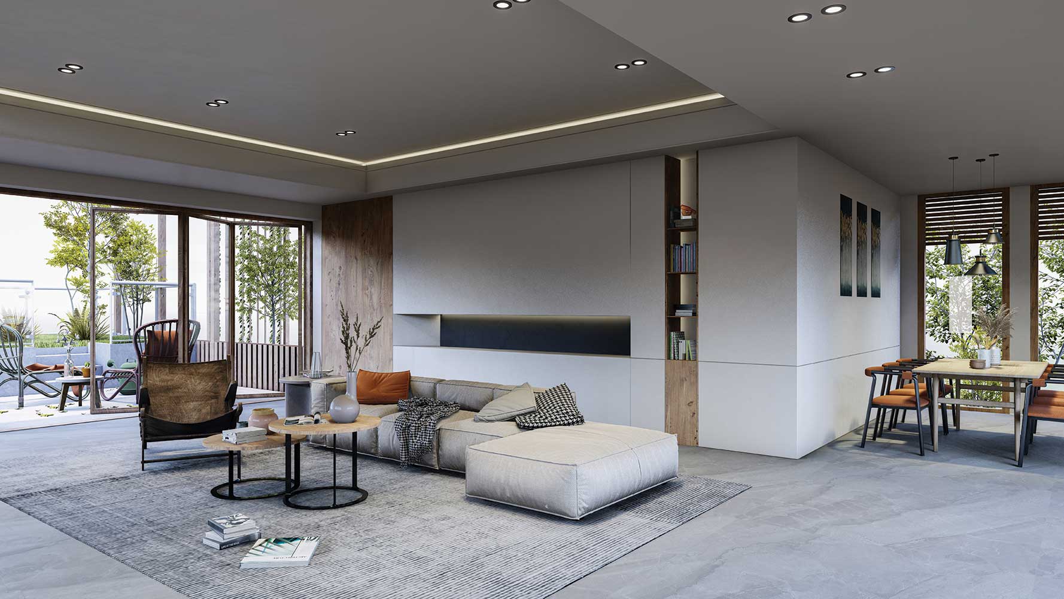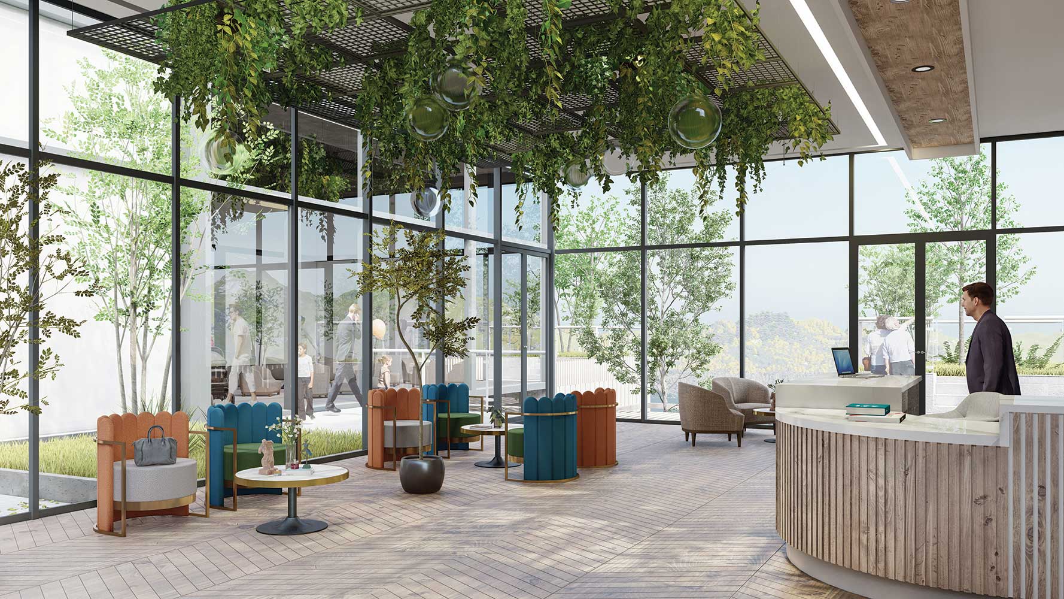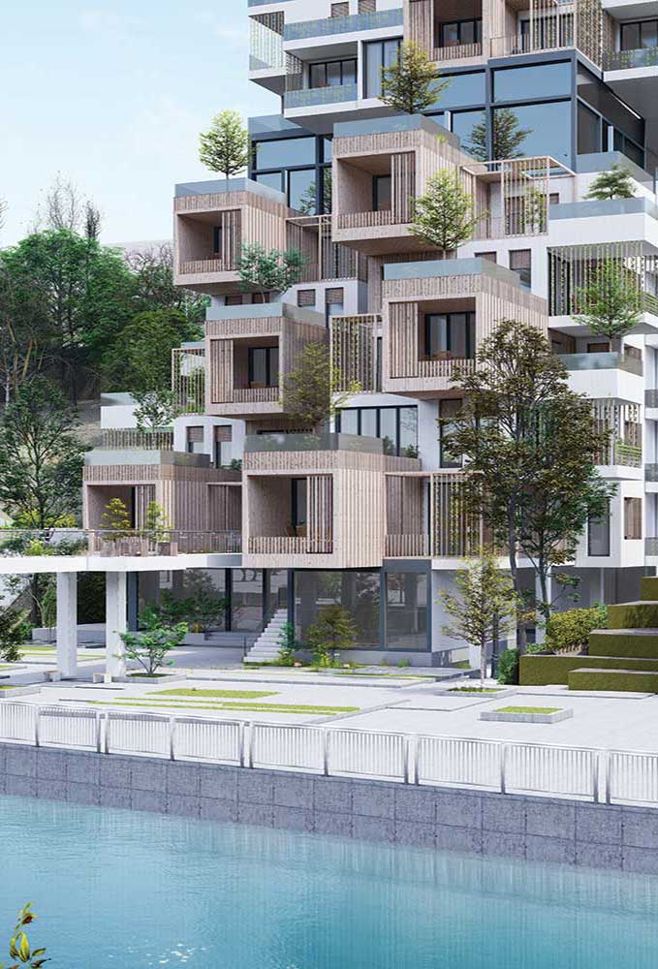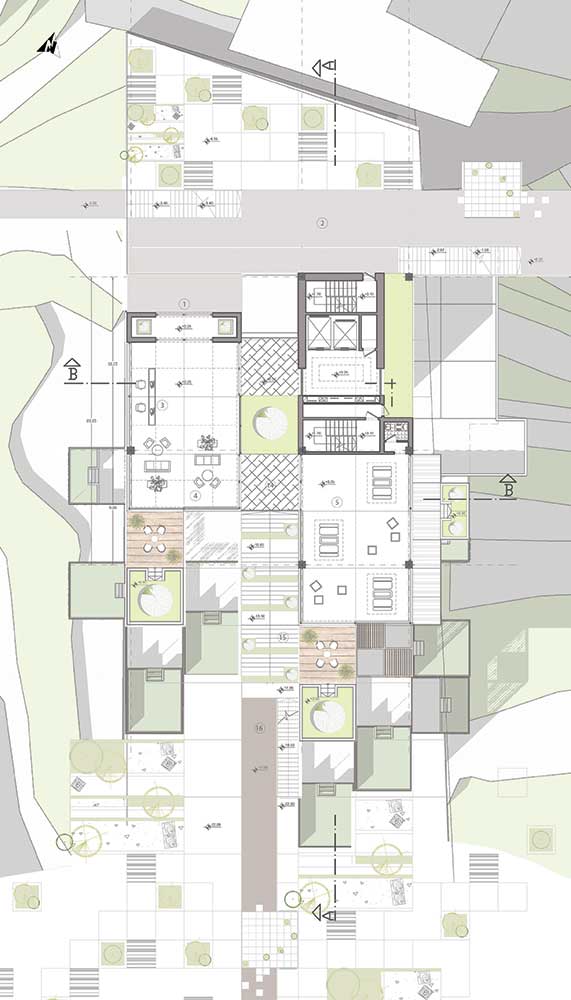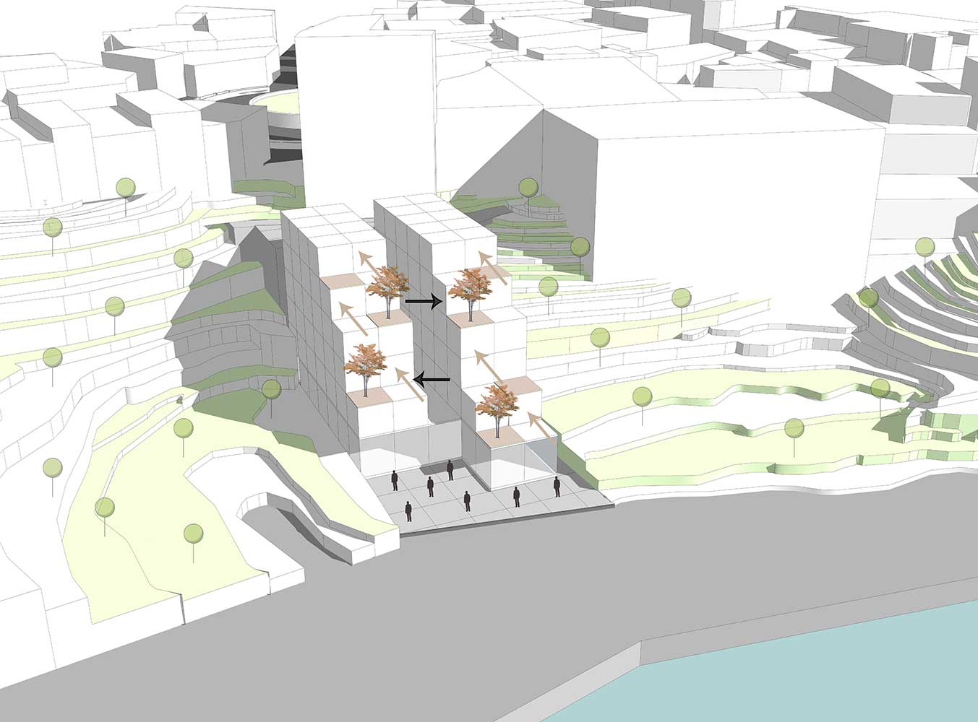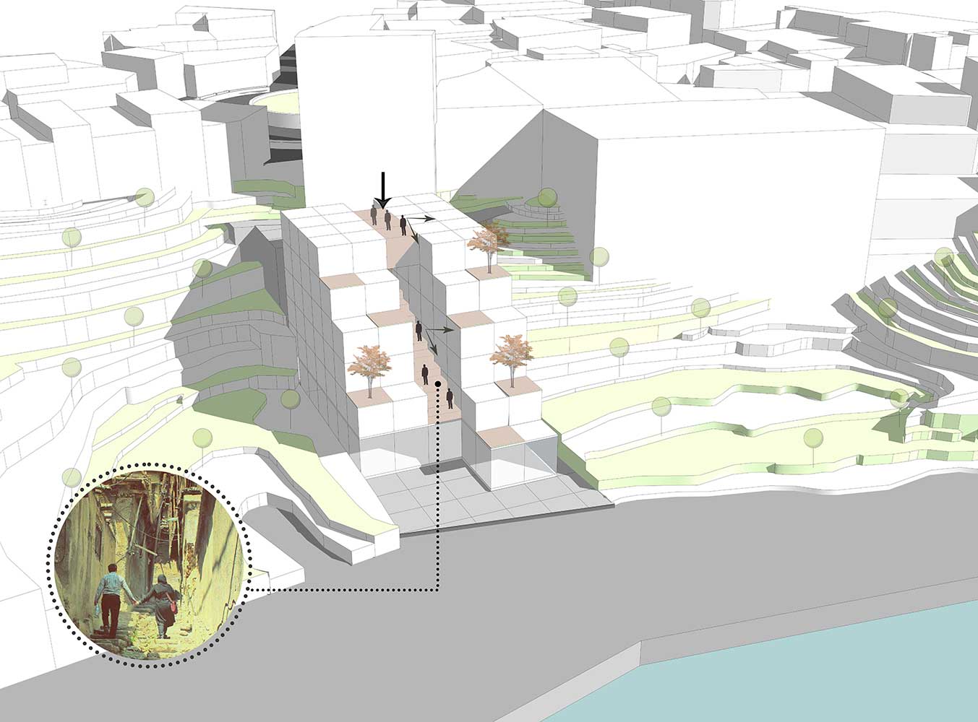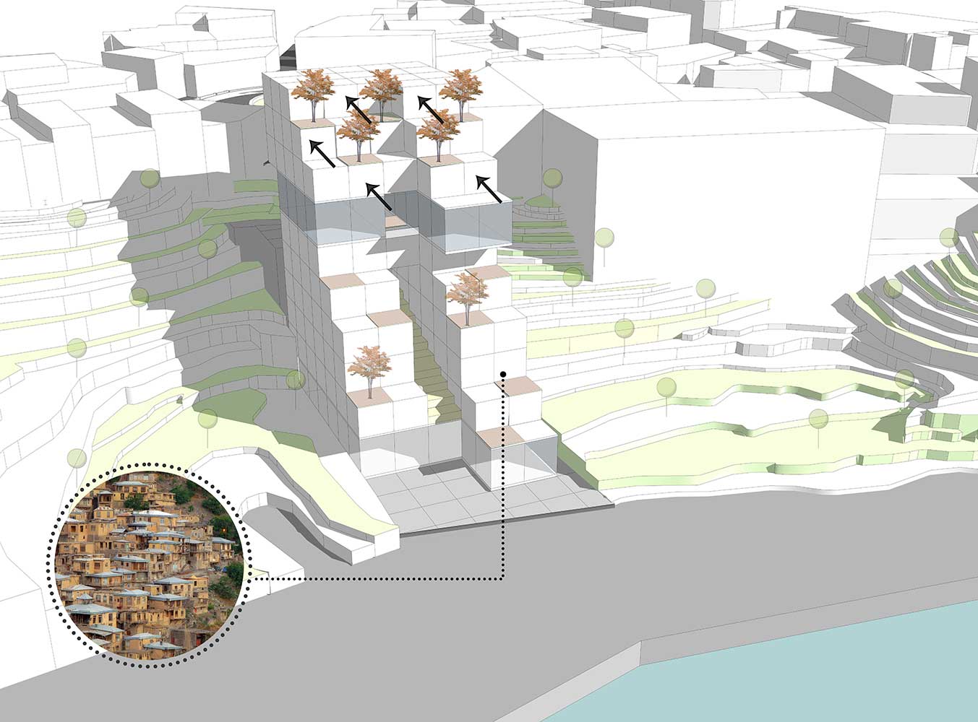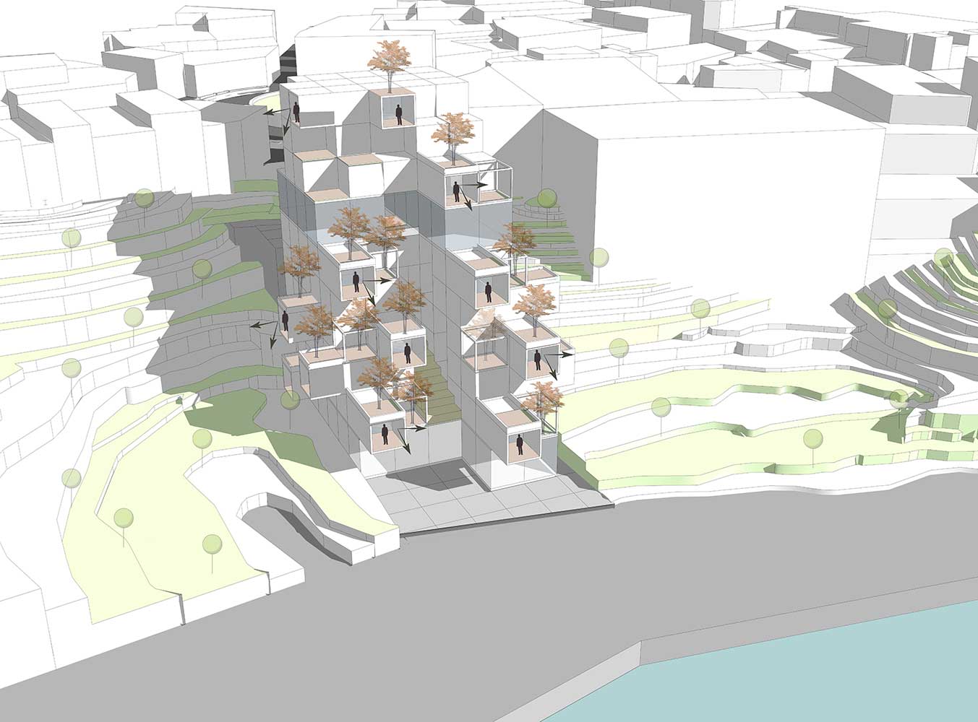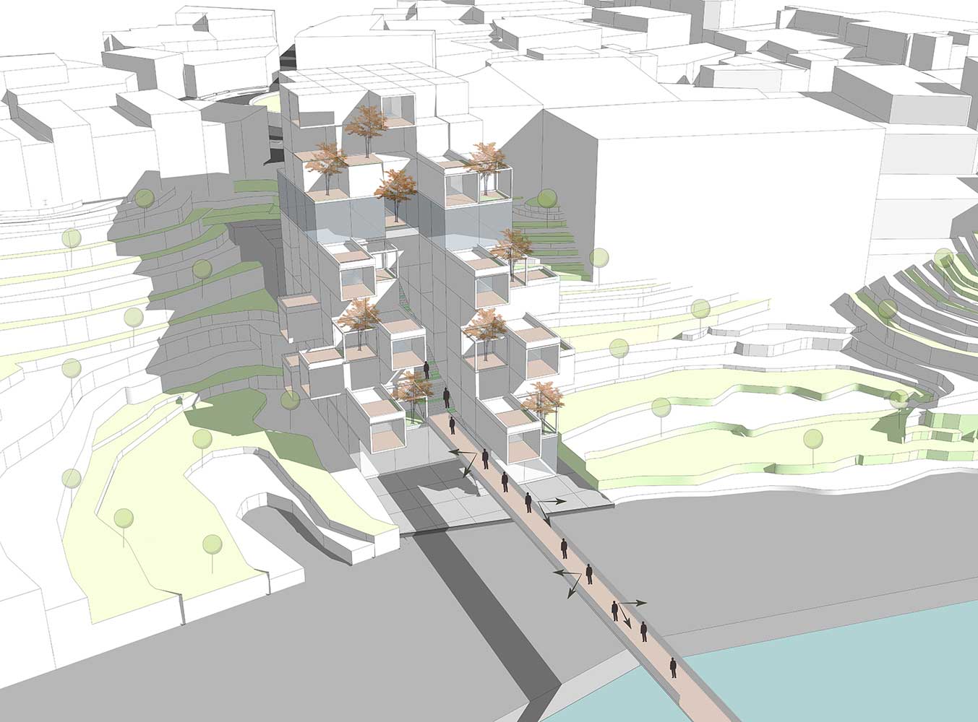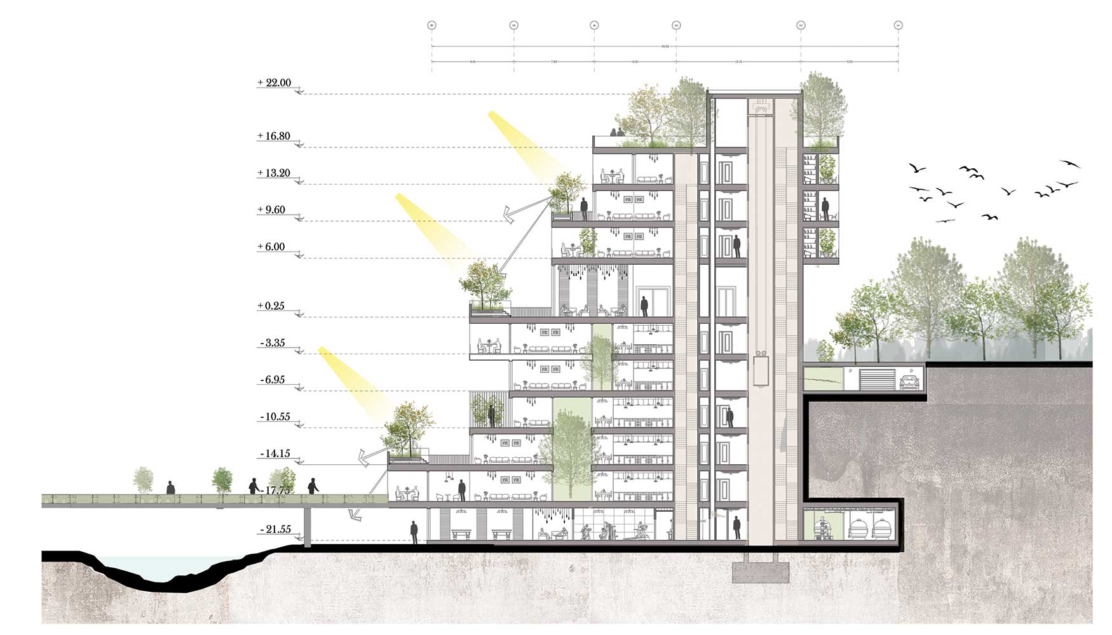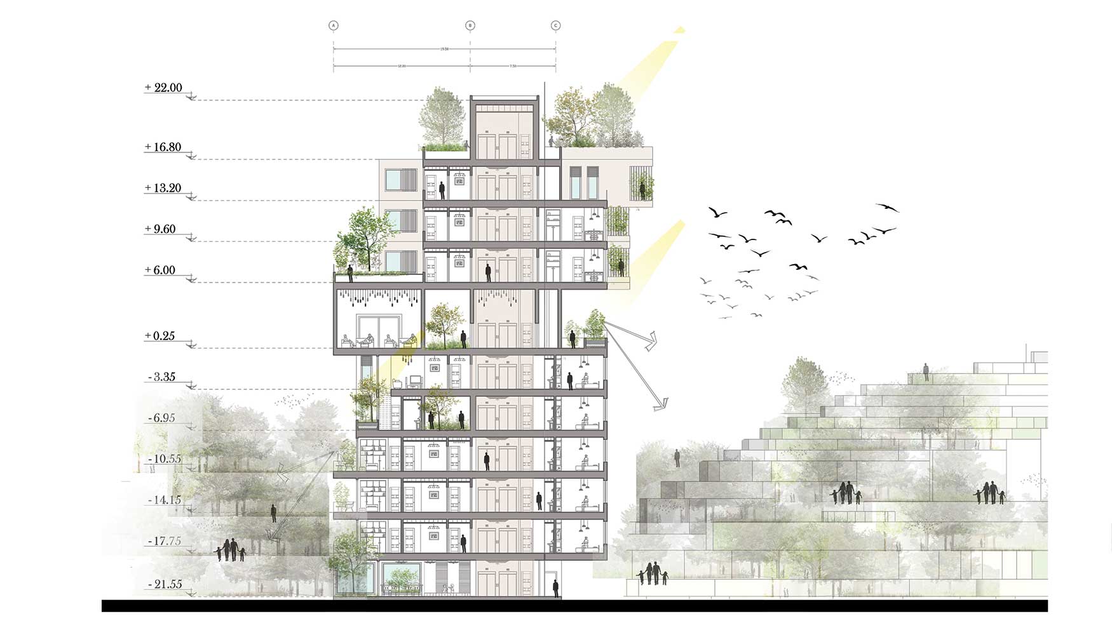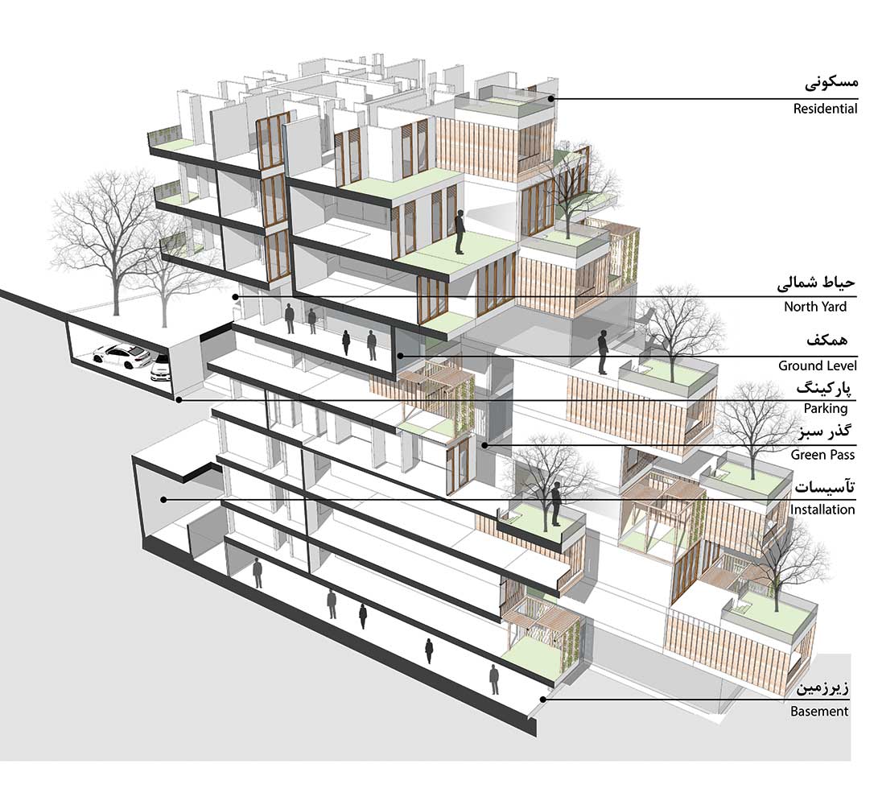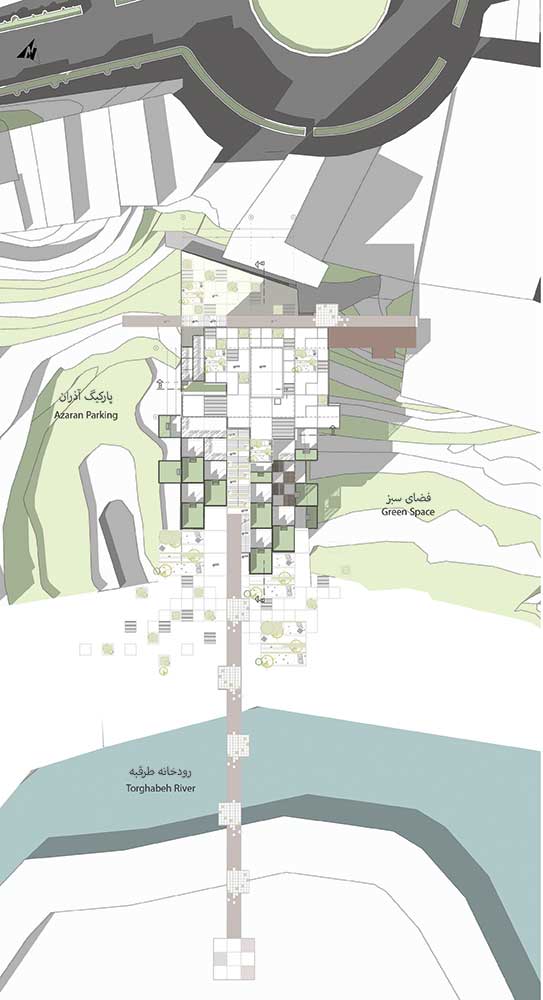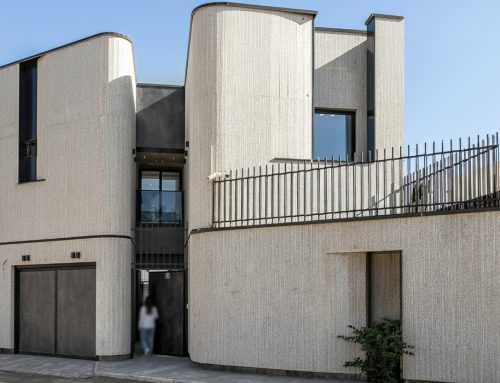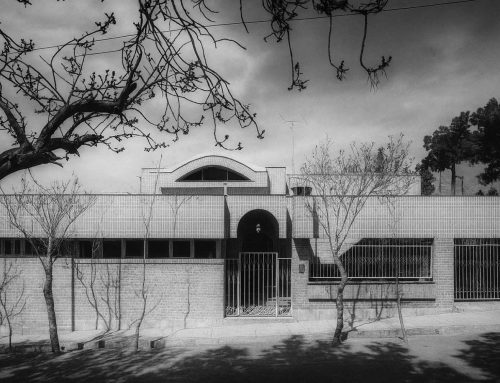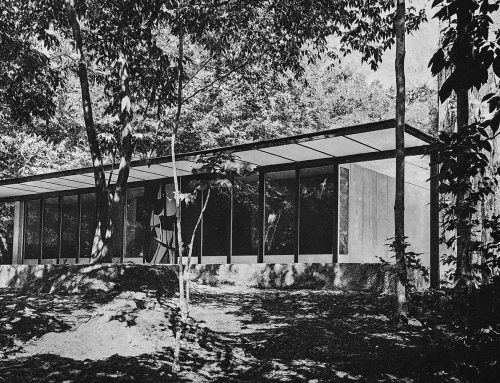چشمانداز طرقبه، اثر حوریه صادقپور هروی، زهرا صادقپور هروی

سایت پروژه با مساحت 1530 مترمربع در شهرستان طرقبه، استان خراسان رضوی، در پلاک همجوار رودخانهی طرقبه و در لایهی دوم بلوکهای مجاور میدان اصلی طرقبه واقع شده است. حداکثر زیربنای مجاز پروژه 5100 مترمربع با عملکرد غالب مسکونی (70 درصد) و سایر کاربریهای کمکی مانند فضاهای ورزشی، لابی و… است. سایت از تراز خیابان تا سطح قابل استفادهی مجاور رودخانه، 22 متر اختلاف ارتفاع دارد و حداکثر تعداد طبقات بالاتر از تراز صفر، 4 طبقه میباشد.
از موضوعات مهمی که در طراحی پروژه ذهن معماران را درگیر کرده بود، عدم توجه به فرهنگ و معماری خاص منطقهی طرقبه در حوزهی طراحی، عدم بهره بردن از پتانسیلهای طبیعی و گردشگری در برطرف کردن خلاهای ناشی از زندگی در شهر، عدم استفاده از طبیعت بکر منطقه به منظور افزایش سلامت جسمی و روانی کاربران، کمبود فضاهایی برای افزایش تعاملات اجتماعی افراد، توجه نکردن به حفظ پایداری و توسعهی شهری، حفاظت از بستر طبیعی و حداقل تغییر در بستر میباشد. بنابراین کانسپت و ایدهی کلی طراحی برگرفته از خانههای پلکانی طرقبه میباشد. در این طرح سعی شده است با انتخاب مدول واحد و قرار دادن این مدولها بر روی هم، ضمن تداعی کردن پلکانی بودن پروژه، حیاطهای بزرگی برای هر واحد در نظر گرفته شود. با توجه به شرایط کنونی جامعه و مواجهی جامعهی بشری با کرونا و قرنطینهی خانگی، در طراحی سعی شده است که برای هر واحد، حیاطهای سبز اختصاصی از 16-32-48 مترمربع با چشماندازی به رودخانهی طرقبه طراحی شود. این پروژه با استفاده از رویکرد معماری زمینهگرا (همخوان با فرم خانههای پلکانی) و معماری سبز (حیاطهای سبز اختصاصی) به حل مسئله پرداخته است؛ همچنین با دو بخشی کردن فضاهای مسکونی و ایجاد گذرباغ، علاوه بر قابکردن منظرهی سبز و آبی (رودخانه) مقابل پروژه، یادآور کوچه باغهای روستاهای طرقبه میباشد.
تراز همسطح با بستر رودخانه (22- متر) و تراز همکف (همسطح با خیابان) کاربریهای عمومی و طبقات 5- تا 1- و 1+ تا 3+، واحدهای مسکونی است. بخشی از پارکینگ مجموعه در طبقهی 2- قرار گرفته است. در این طرح سعی شده است برای افزایش تعاملات اجتماعی افراد و ارتباط دو طرف رودخانه، افراد با ورود به تراز همکف (لابی مجموعه) و عبور از گذر پروژه به پل برای عبور از روخانه دسترسی داشته باشند.
و در انتها مراتب سپاس را از راهنمایی و زحمات ارزشمند اساتید گرانقدرمان، جناب آقای دکتر حامد کاملنیا (عضو هیئت علمی و دانشیار دانشکدهی معماری و شهرسازی دانشگاه فردوسی مشهد) و سرکار خانم مهندس مژگان روپوش در زمینهی پیشبرد طراحی پروژه تقدیم میداریم.
کتاب سال معماری معاصر ایران، 1400
________________________________
نام پروژه: چشمانداز طرقبه / عملکرد: مسکونی / دفتر طراحی: دفتر طراحی معماری آرشیسه / معماران: حوریه صادقپور هروی، زهرا صادقپور هروی / کارفرما: دانشگاه فردوسی مشهد / آدرس: استان خراسان رضوی، شهرستان بینالود، بخش طرقبه / مساحت زمین: 1530 مترمربع / زیربنا: 5100 مترمربع / تاریخ شروع و تاریخ پایان طراحی: 1399-1398
ایمیل: hsadeghpoor75@gmail.com
اینستاگرام: archise.architecture.studio@
Torqabeh landscape, Hoorieh Sadeghpoor Heravi, Zahra Sadeghpoor Heravi

Project Name: Torqabeh Landscape / Function: Residential / Office: Archiseh Architectural Design Office / Lead Architects: Hoorieh Sadeghpoor Heravi, Zahra Sadeghpoor Heravi / Client: Ferdowsi University of Mashhad / Location: Bakhsh Torghabeh, county Binalood, province Khorasan Razavi / Total Land Area: 1530 / Area of Construction: 5100 / Date: 2020
Email: hsadeghpoor75@gmail.com
Instagram: @archise.architecture.studio
The project site with an area of 1530 square meters is located in Torqabeh city, Khorasan Razavi province. The site is located at the plate adjacent to the Torqabeh River, in the second layer of the blocks adjacent to the main Torqabeh Square. The maximum allowed infrastructure of the project is 5100 square meters with the predominant residential function (70%) and other uses (such as sports spaces, lobbies, etc.). The site has a height difference of 22 meters from the street level to the usable surface adjacent to the river, and the maximum number of floors above the zero level is 4 floors. One of the important issues that involved the architects in designing the project was not paying attention to the special culture and architecture of Torqabeh region in the field of design, not using natural and tourism potentials in filling the gaps caused by living in the city, Not using the pristine nature of the region to increase the physical and mental health of users, lack of spaces to increase social interactions, not paying attention to maintaining stability and urban development, protection of the natural context and minimal changes in the context. Therefore, the concept and general idea of the design is taken from the terraced houses of Torqabeh. In this plan, by selecting the unit module and placing these modules on top of each other, while evoking the hierarchical nature of the project, large yards were considered for each unit. Considering the current situation of the society and the confrontation of human society with covid-19 and home quarantine, in the design, an attempt has been made to design dedicated green yards for each unit – from 16-32-48 square meters – with a view of the Torqabeh River. This project has solved the problem by using contextual architecture approach (consistent with the form of stepped houses) and green architecture (private green yards). Also, by dividing the residential spaces and creating a passageway, in addition to framing the green and blue landscape (river) in front of the project, it is reminiscent of the garden alleys of Torqabeh villages.
River level (-22 m) and ground level (street level) are public uses and floors -5 to -1 and +1 to +3 are residential. Part of the complex parking lot is located on the -2 floor. In this plan, in order to increase the social interactions of people and communication between the two sides of the river, people have access to the bridge to cross the river by entering the ground level (lobby of the complex) and crossing the project passage.
Finally, we would like to express our gratitude for the valuable guidance and efforts of our esteemed professors, Dr. Hamed Kamelnia (Associate professor, Depratment of the Faculty of Architecture and Urban Planning, Ferdowsi University of Mashhad) and Mrs. Mojgan Ropoush, in advancing project design.

