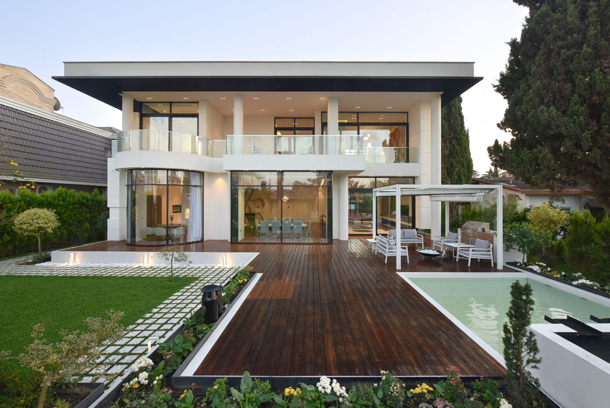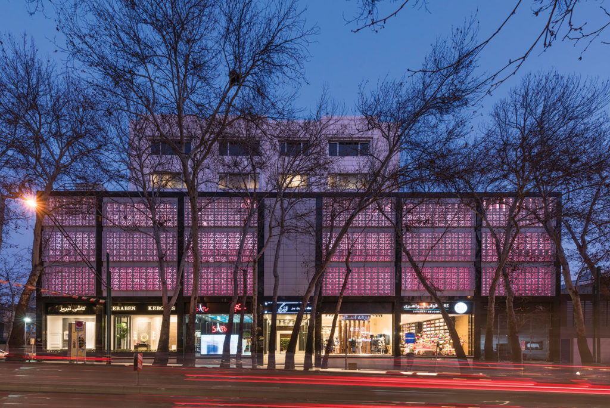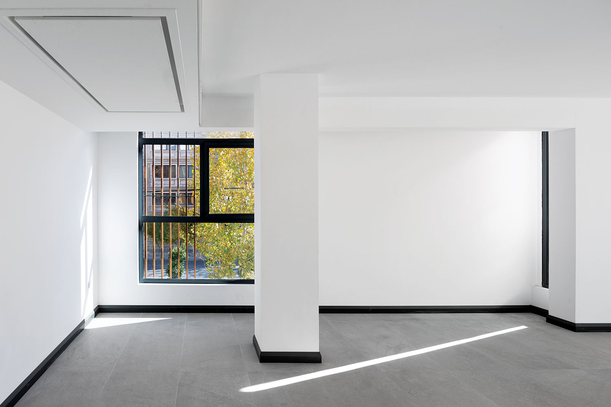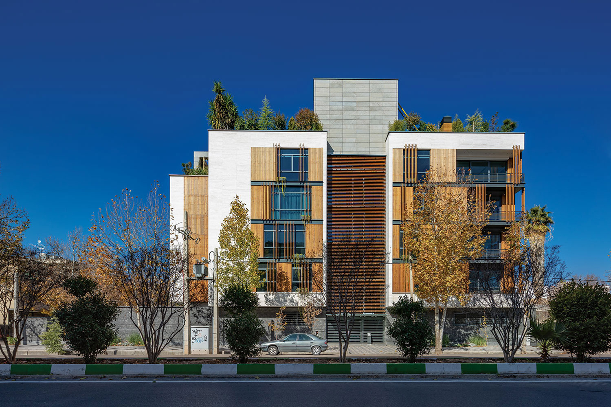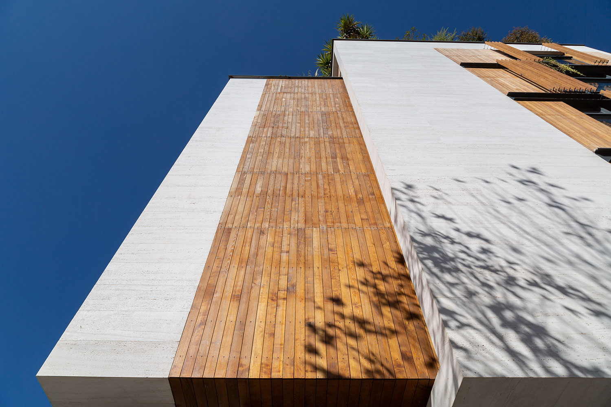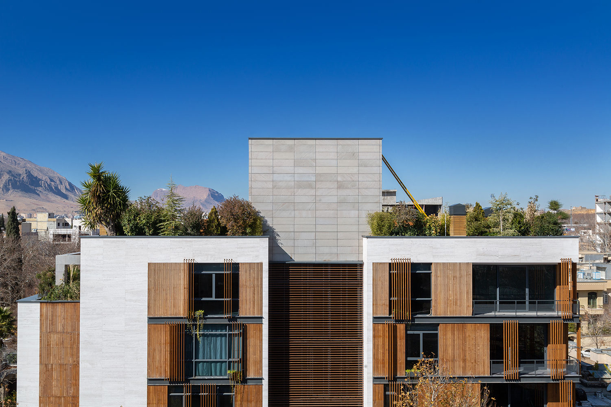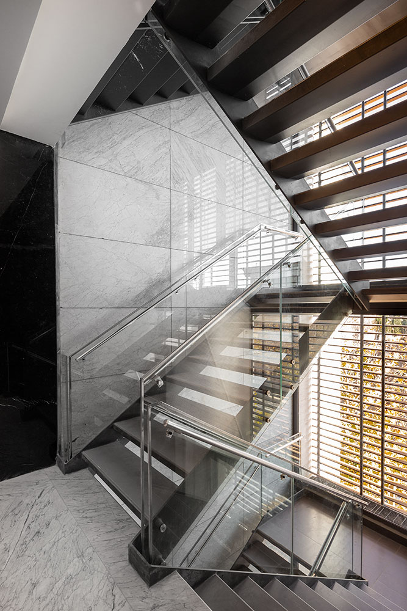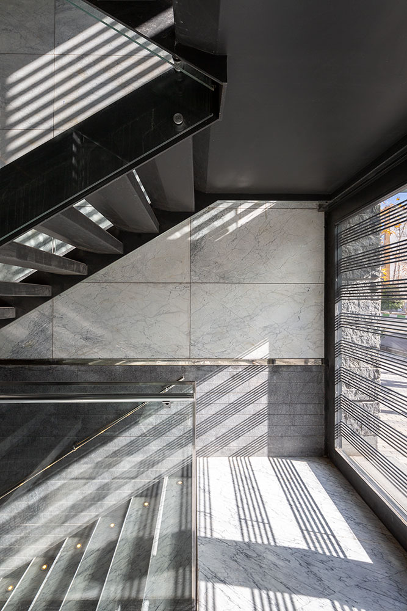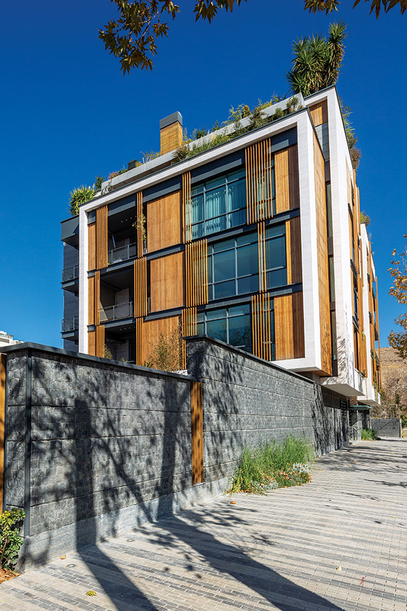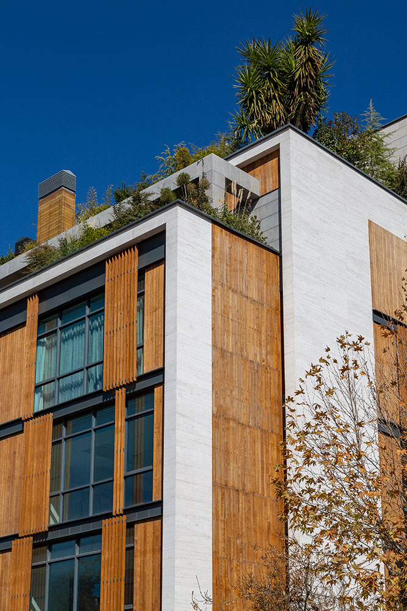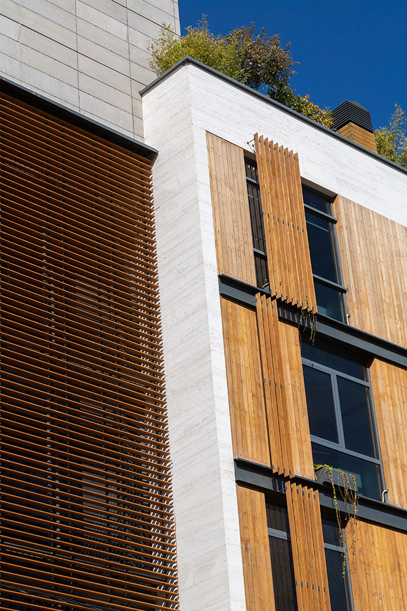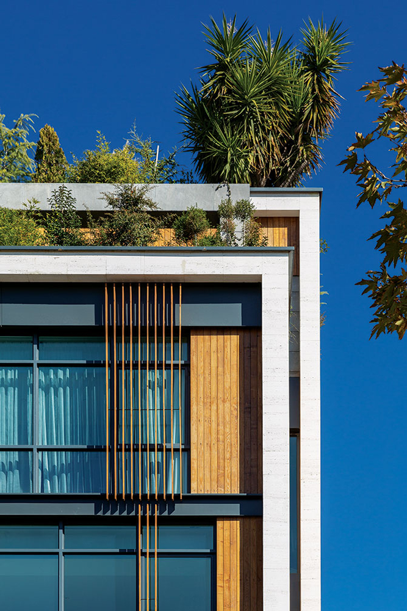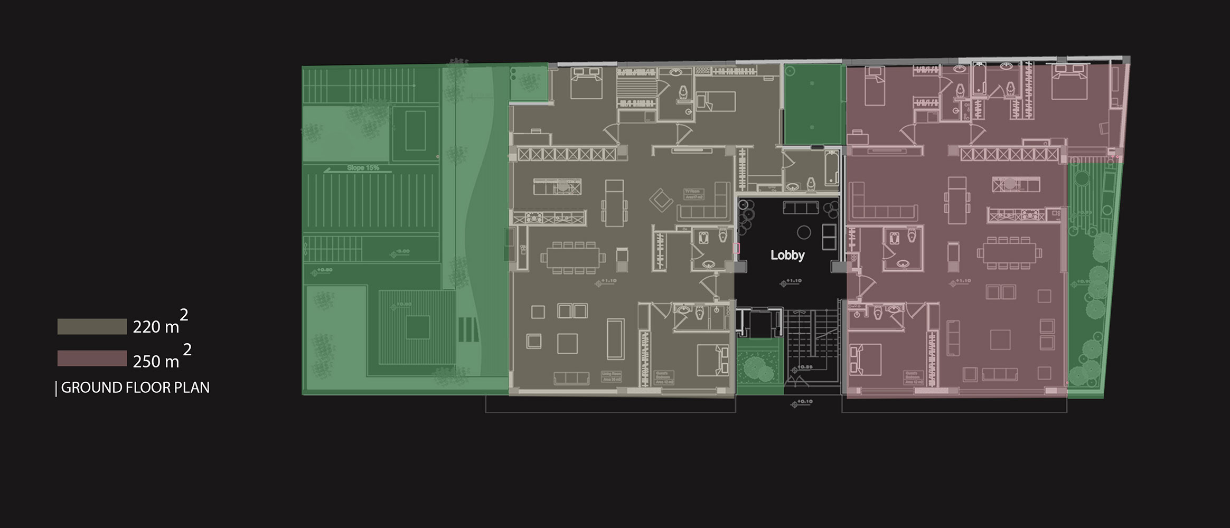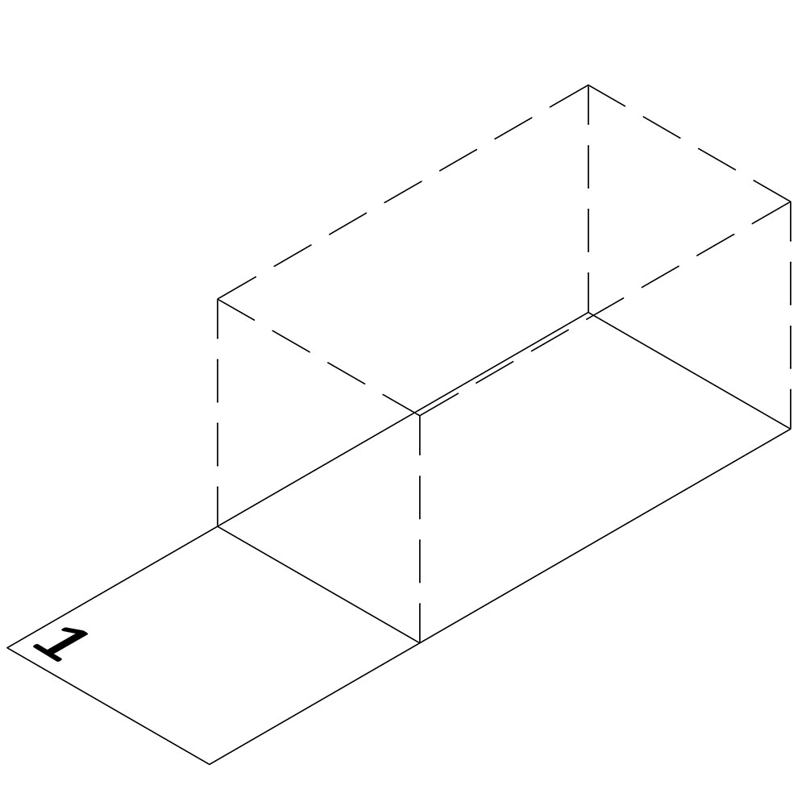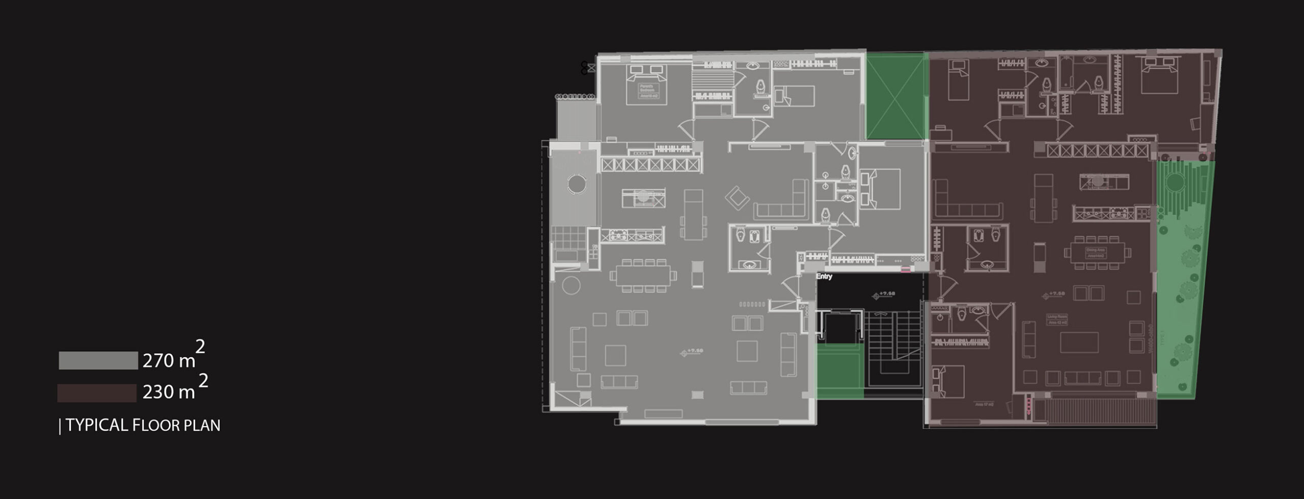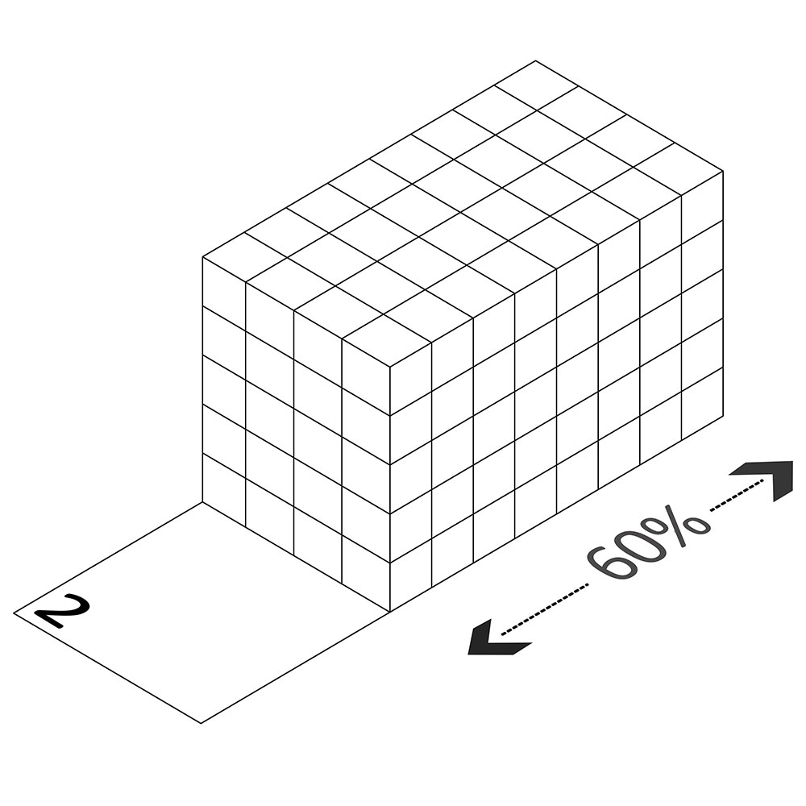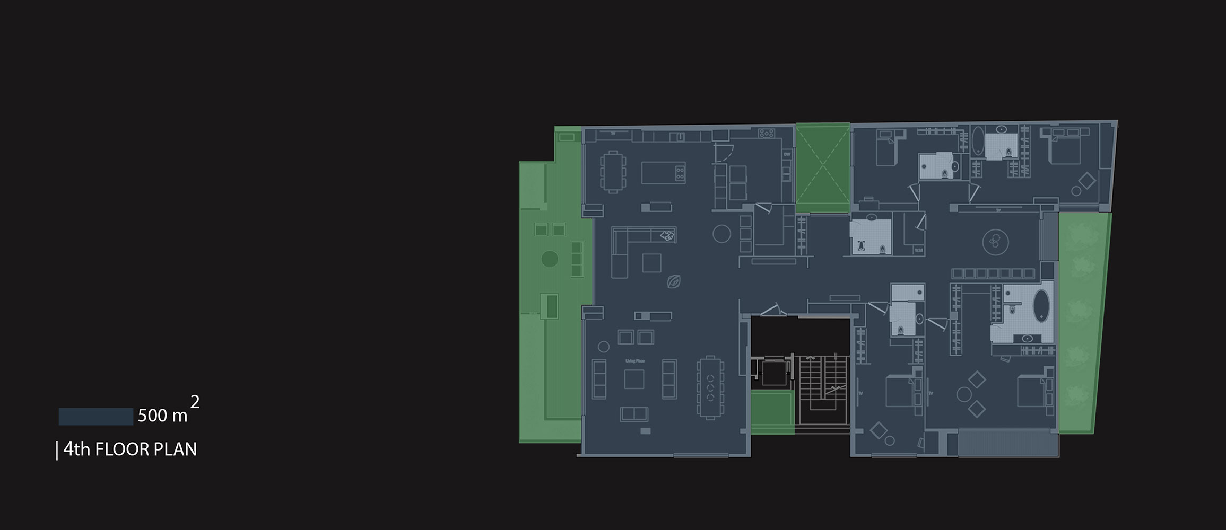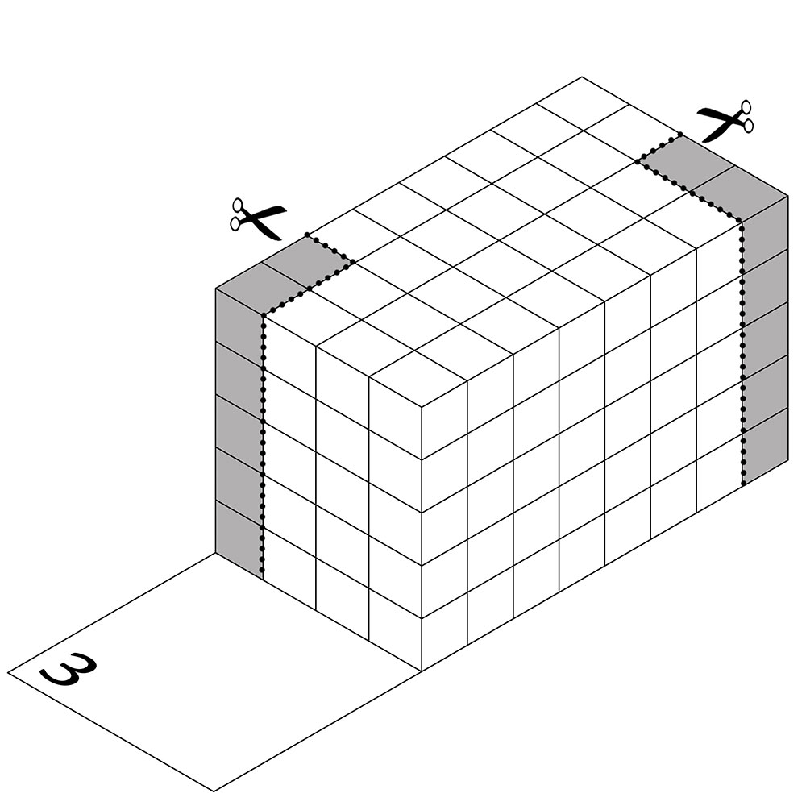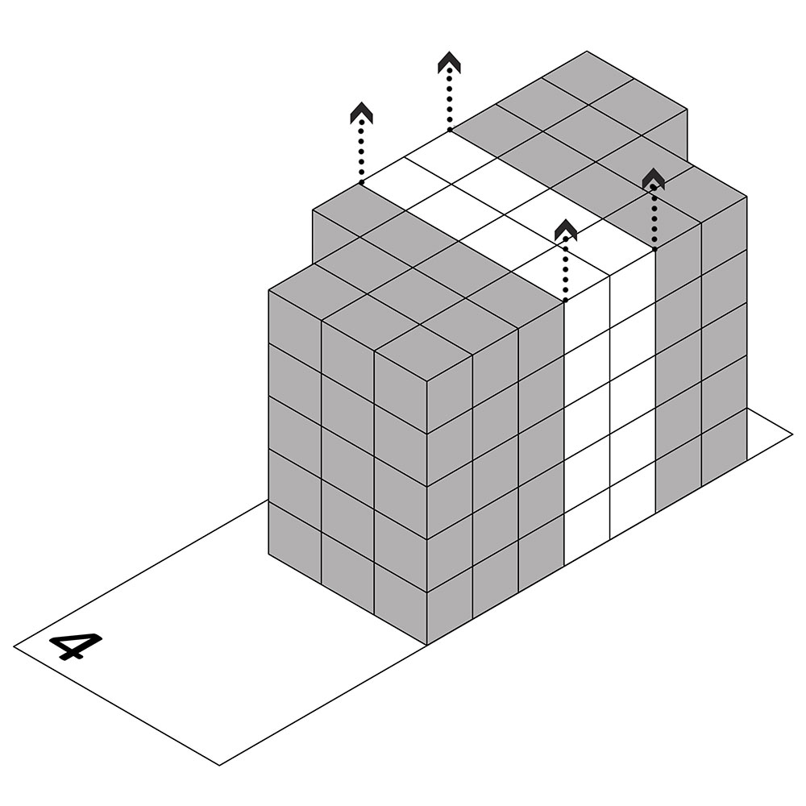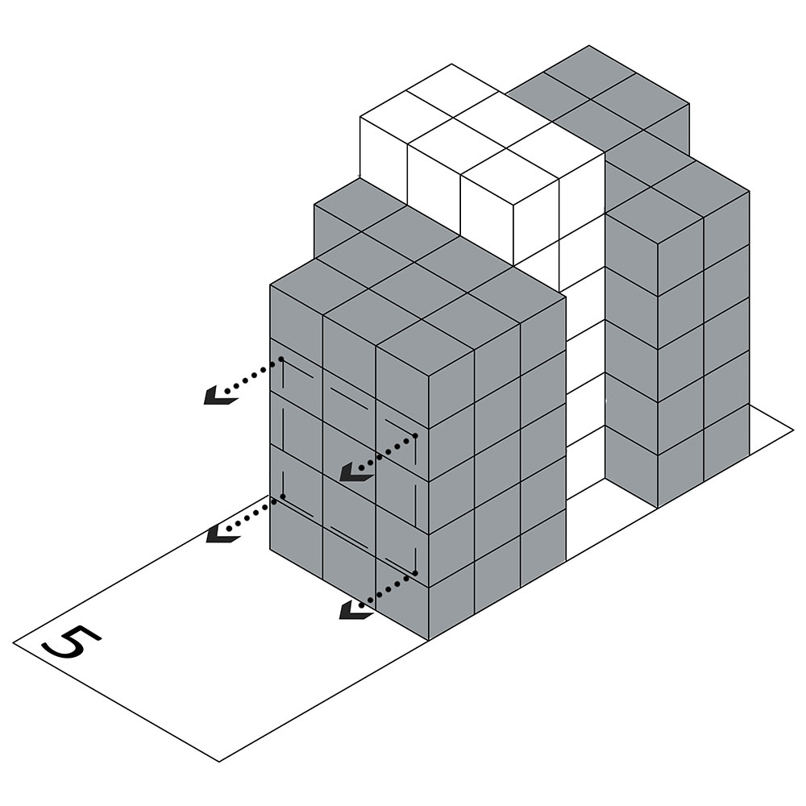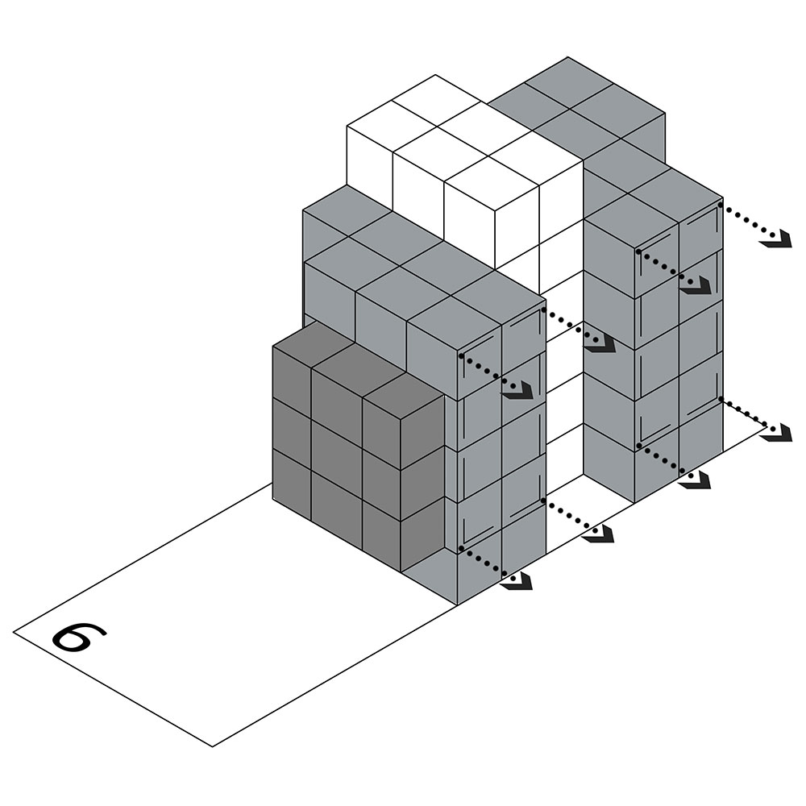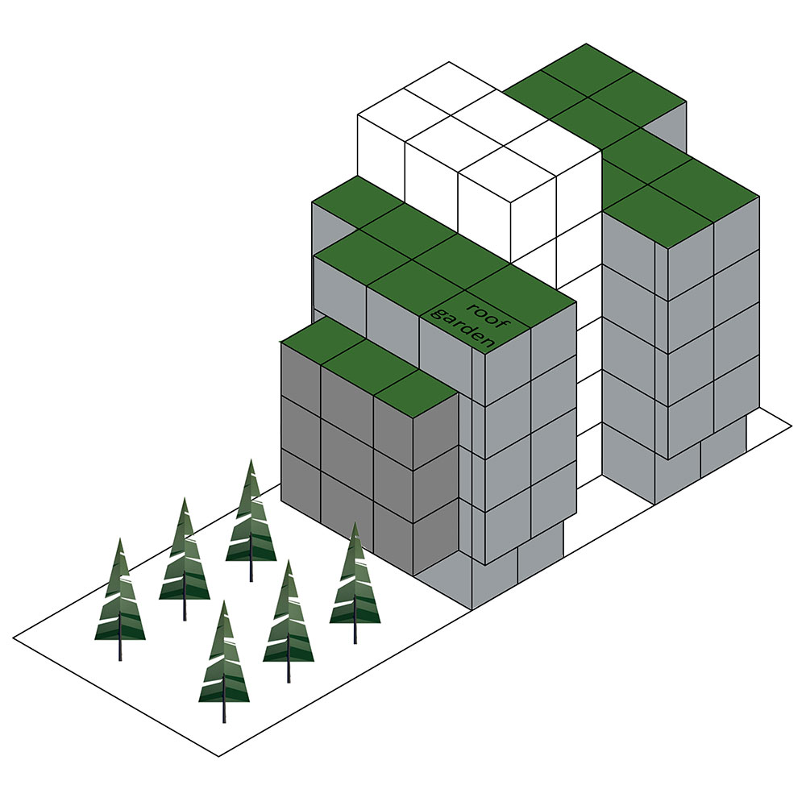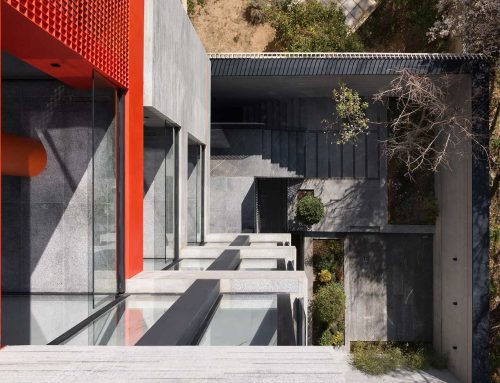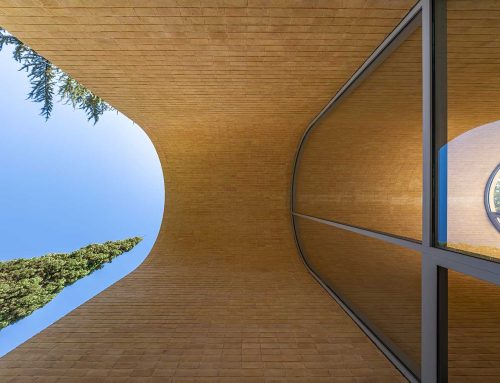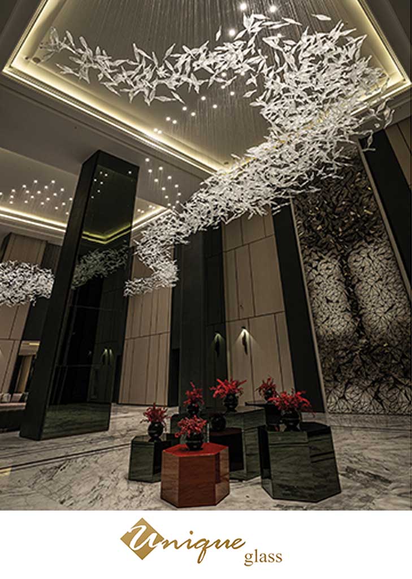پروژه ی مسکونی مهر، اثر علی سوداگران، نازنین کازرونیان
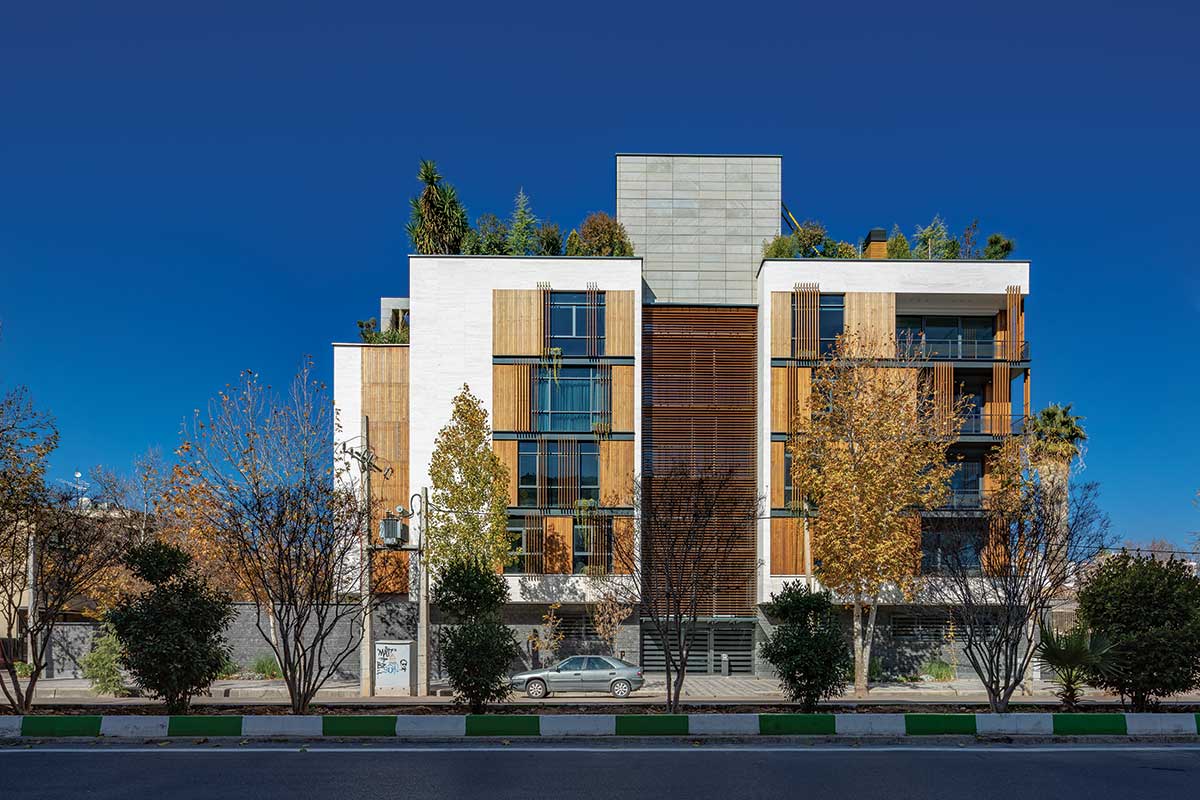
پروژه در خیابان مهر و منطقهی قصردشت شیراز، که روزگاری تماماً باغ بوده، واقع گردیده است. این منطقه به واسطهی توسعهی شهر شیراز به مرور، تغییر کاربری به مسکونی یافته و اکنون نیز ساختمانهای ویلایی قدیمی در حال تبدیل شدن به آپارتمان میباشند. اما هنوز به واسطهی باغات باقی مانده و تراکم و ساخت کم، حس و حال باغات قدیم احساس میشود.
حجم ساختمان از شمال عقبنشینی کرد تا امکان نورگیری مهیا گردد و نمای ساختمان در سه وجه شمالی، جنوب و شرق پیوسته امتداد یابد. با شکافی در ضلع شرقی، باکس پله و آسانسور مابین واحدهای شمالی و جنوبی قرار گرفت تا راهپله و آسانسور شیشهای به بیرون دید داشته باشد، نور را به لابی مابین واحدها هدایت کنند و کیفیت فضایی مشاعات (که عموماً در پروژه کم اهمیت است) را ارتقا بخشند.
طبقهی آخر تک واحدی طراحی گردید و با عقبنشینی از جنوب، حیاط کوچکی خلق شد که فضای سبز در پیوند با فضای سبز بالکنها، نمای ساختمان و روفگاردن یادآور سبزی منطقه و باغات قصردشت باشد و فرم رندوم بازشوها و تابشبندهای چوبی عمودی نیز با دوری جستن از حجمهای آپارتمانی متعارف، در تلاش است گذشته ی تاریخی منطقه را یادآوری نماید.
کتاب سال معماری معاصر ایران، 1398
____________________________
عملکرد: مسکونی، آپارتمان
______________________________________
نام پروژه ـ عملکرد: پروژه ی مسکونی مهر، مسکونی
شرکت ـ دفتر طراحی: دفتر طراحی استاک
معماران اصلی: علی سوداگران، نازنین کازرونیان
همکاران طراحی: محمد امین زند شاهوار، محبوبه کوهپایه، شقایق نجاتی
طراحی و دکوراسیون داخلی: نازنین کازرونیان
نوع تأسیسات ـ نوع سازه: چیلر، فن کویل، اسکلت بتنی، سقف دال بتنی
آدرس پروژه: شیراز، قصردشت، خیابان مهر
مساحت کل ـ زیربنا: 900 متر مربع، 4000 متر مربع
کارفرما: امیر عضدی، راسخ
تاریخ شروع و پایان ساخت: 1398 - 1393
عکاسی پروژه: پرهام تقیاف
ایمیل: stak.office@yahoo.com
MEHR RESIDENTIAL PROJECT, Ali Sodagaran, Nazanin Kazerounian
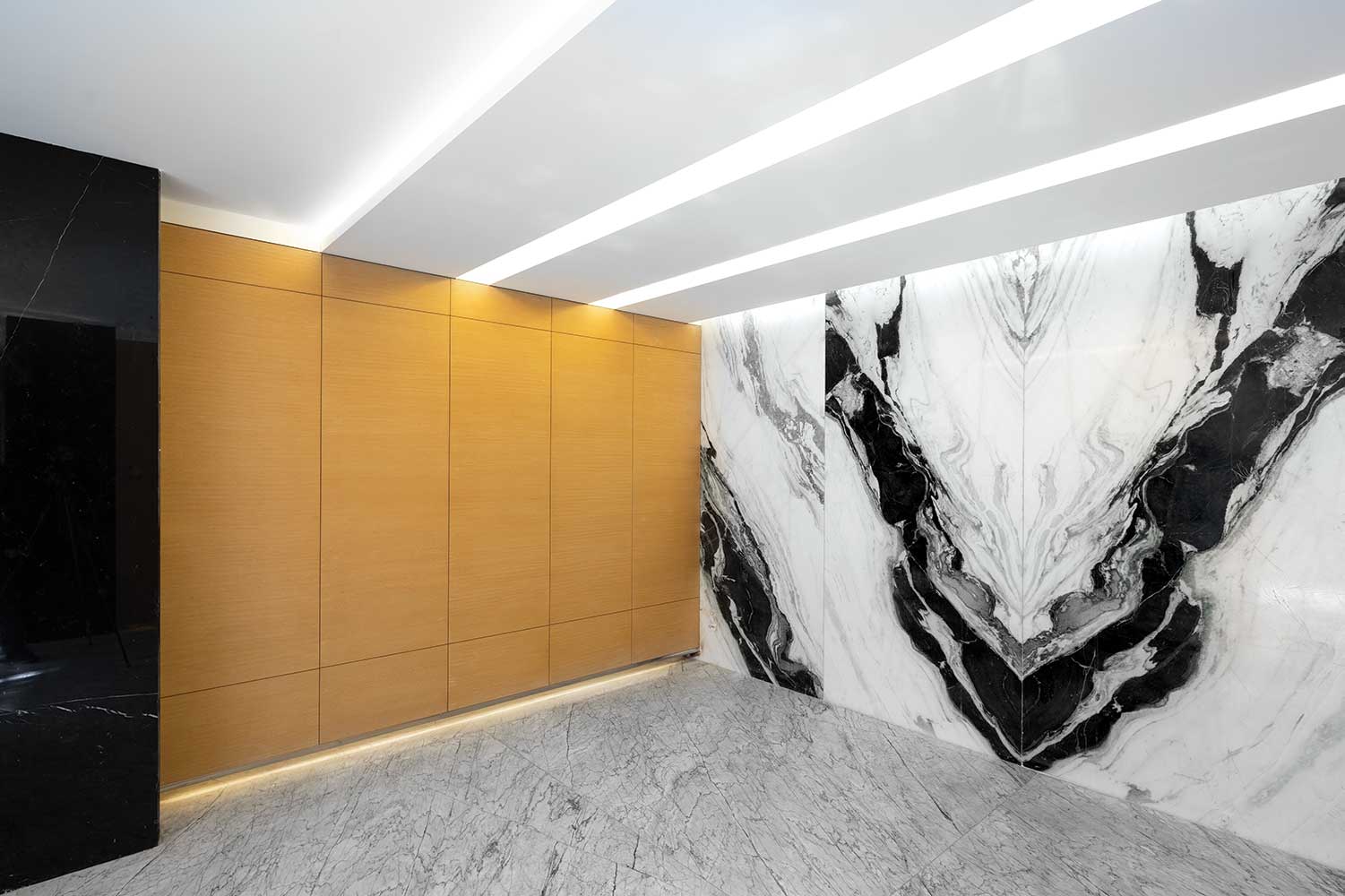
Project’s Name ـ Function: Mehr Residential Project, Residential
Office ـ Company: Stak Office
Lead Architect: Ali Sodagaran, Nazanin Kazerounian
Design Team: Mohammad Amin Zand Shahvar, Mahboubeh Koohpayeh,
Shaghayegh Nejati
Interior Design: Nazanin Kazerounian
Mechanical Structure ـ Structure: Chiller, Fan Coil Unit, Concrete Structure,
Concrete Slab
Location: Mehr St., Ghasredasht, Shiraz
Total Land Area ـ Area Of Construction: 900 m2, 4000 m2
Client: Amir Azodi, Rasakh
Date: 2015 - 2019
Photographer: Parham Taghioff, Deed Studio
Email: stak.office@yahoo.com
The project is located on Mehr Street in Qasrashtasht district of Shiraz, once a full-fledged garden area. The area has been transformed into a residential zone because of the development of city of Shiraz and currently old villas are being transformed into apartment buildings. Although, due to low building density and remaining gardens, the mood of old gardens can still be felt.
The volume of the building recessed in the north to allow for natural lightening, the facade continues to the north, south and east. Inside a gap on the east part, the staircase and elevator were placed between the north and south units so that the glass staircase and elevator could have a view to the outside and direct natural light into the lobby between the units and therefore enhance the quality of common spaces (which is generally neglected).
The upper floor was designed as a single residential unit and a small courtyard was created by a recess on the south, which together with green balconies, building facade and roof garden are a reminiscent of the Qassarshtasht greenery and gardens. By avoiding conventional apartment forms, the architect tried to remind the region’s historical past.
مدارک فنی

