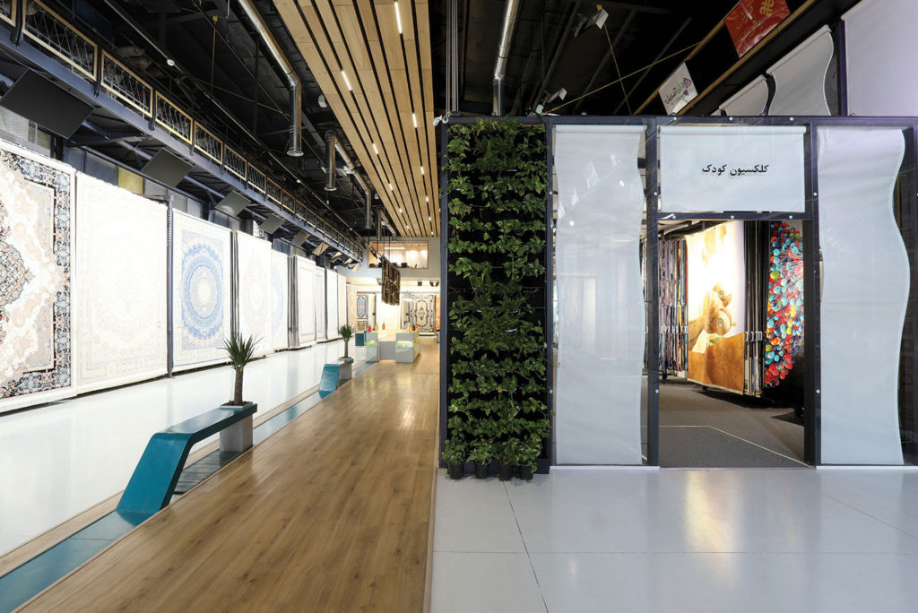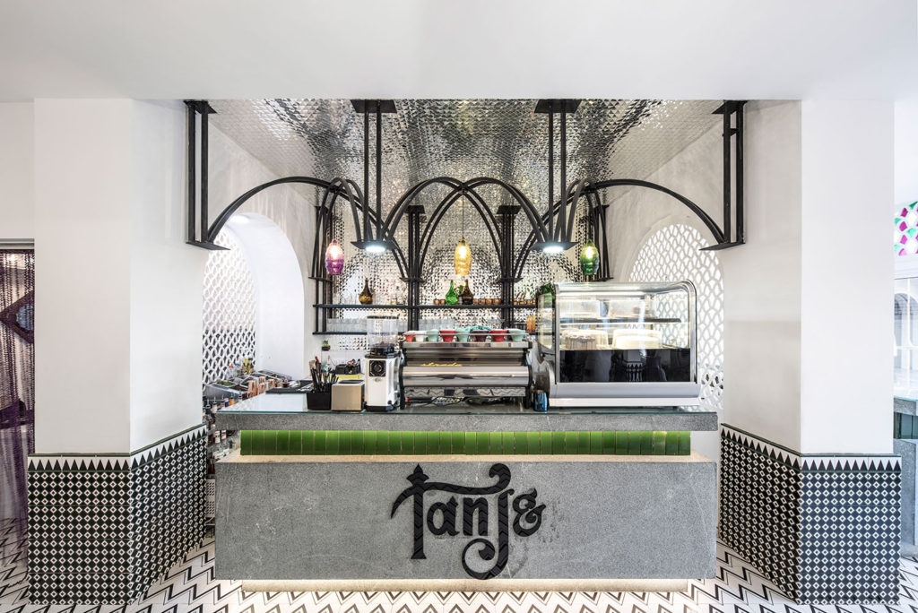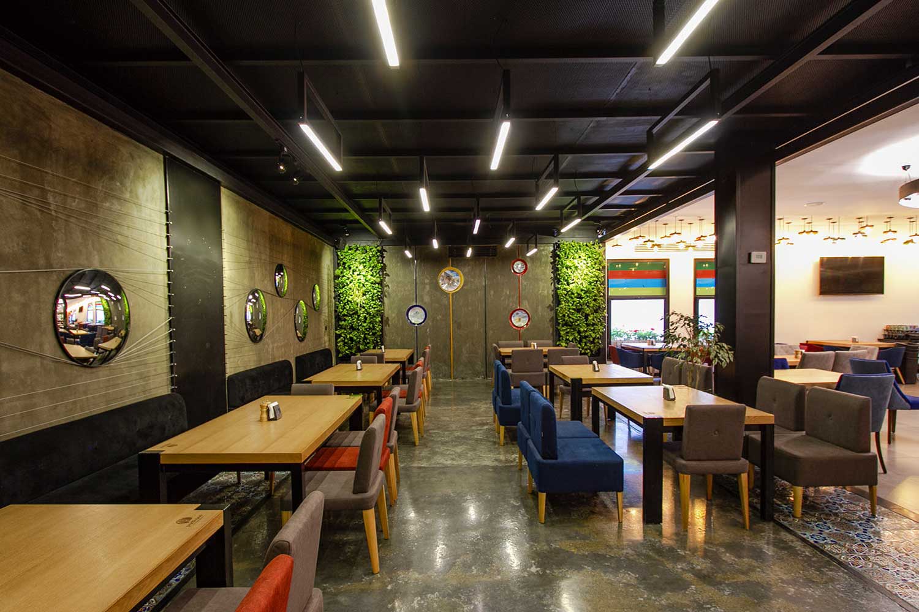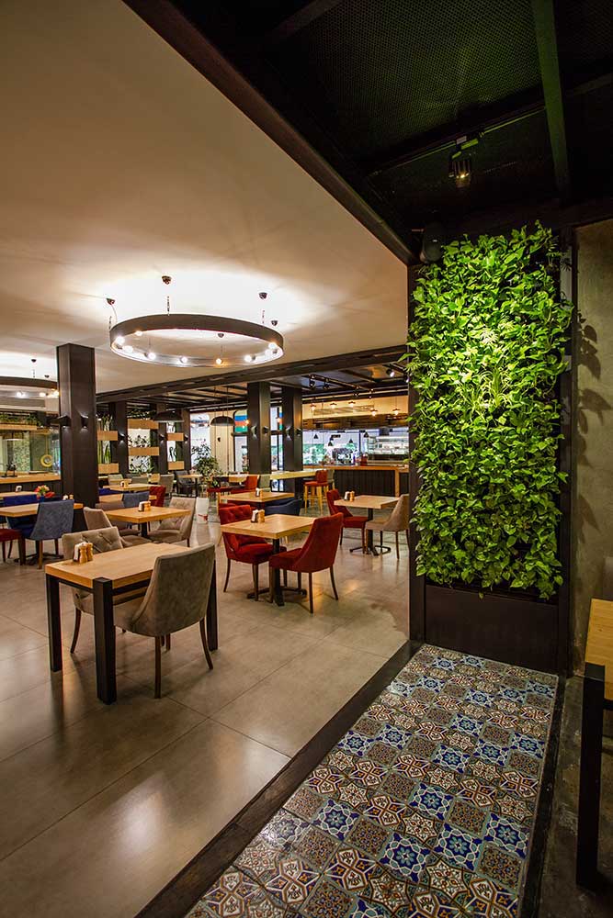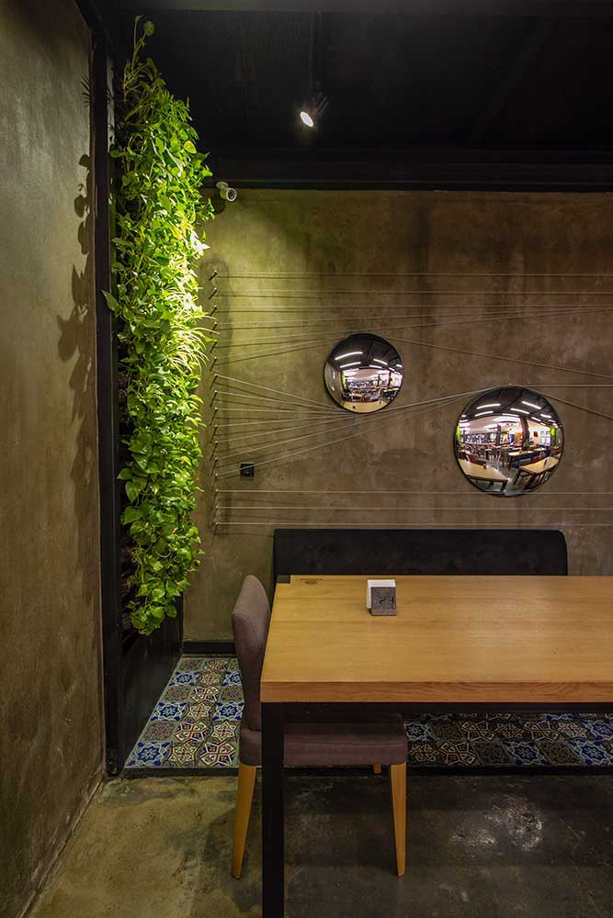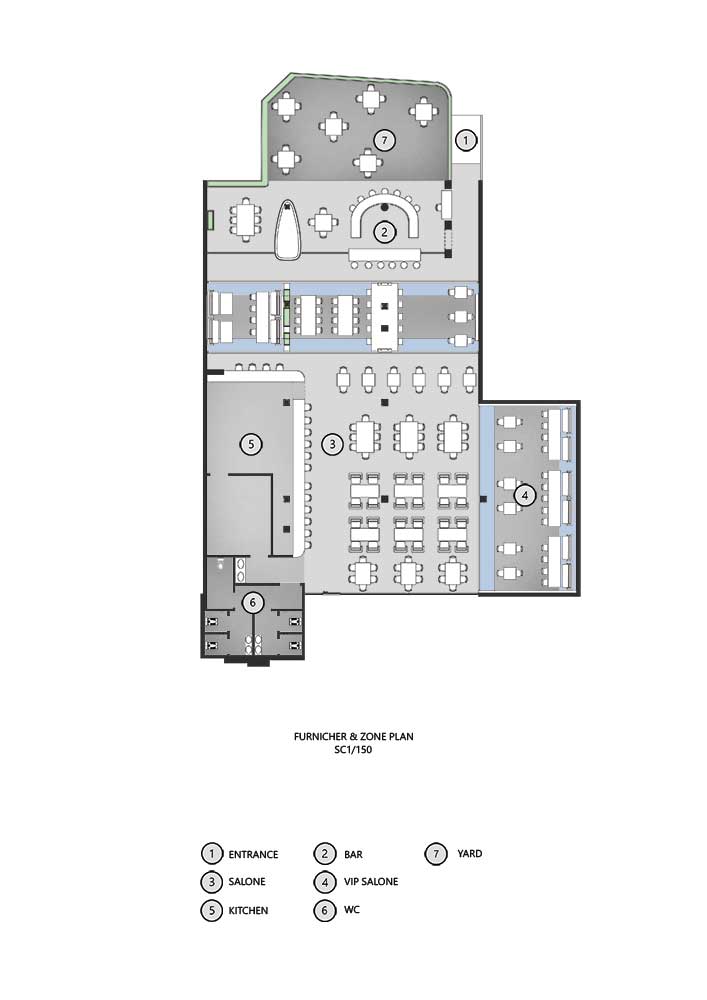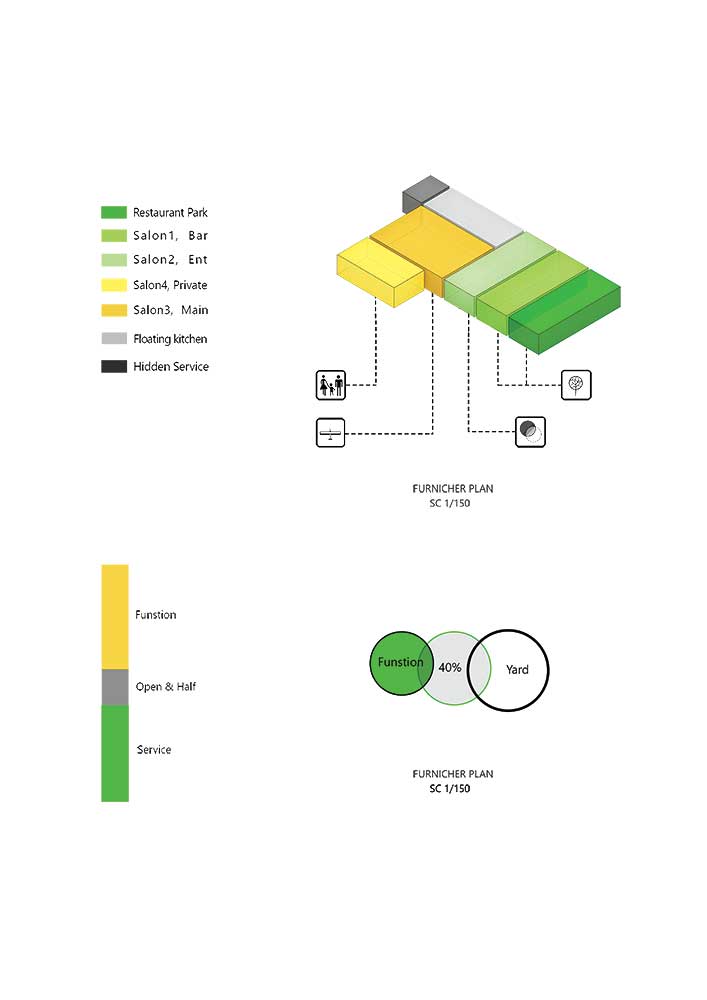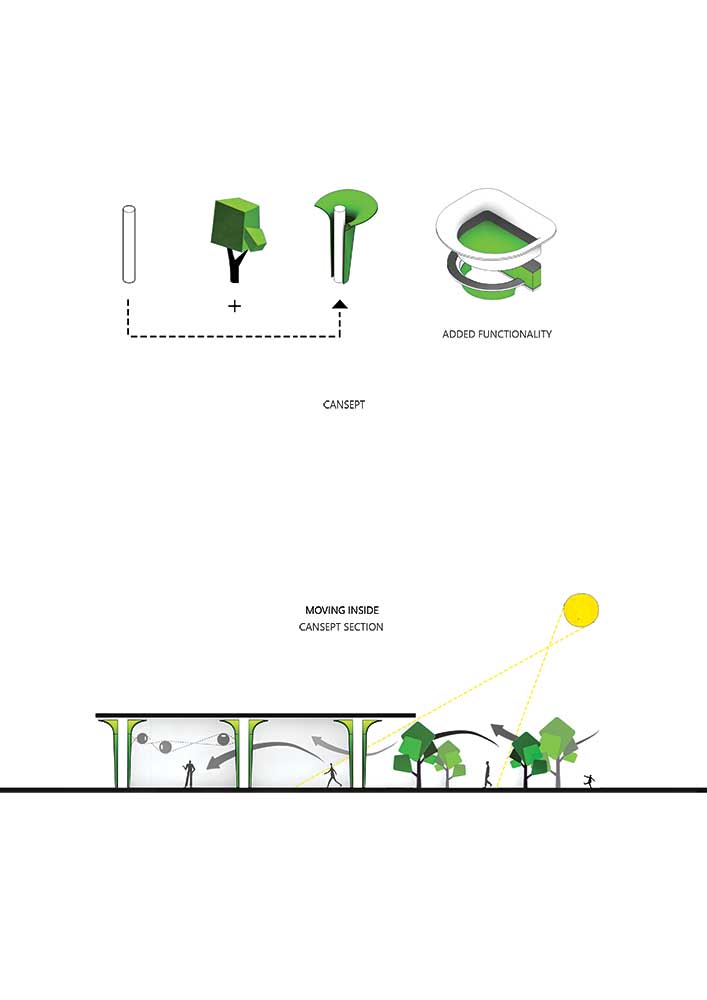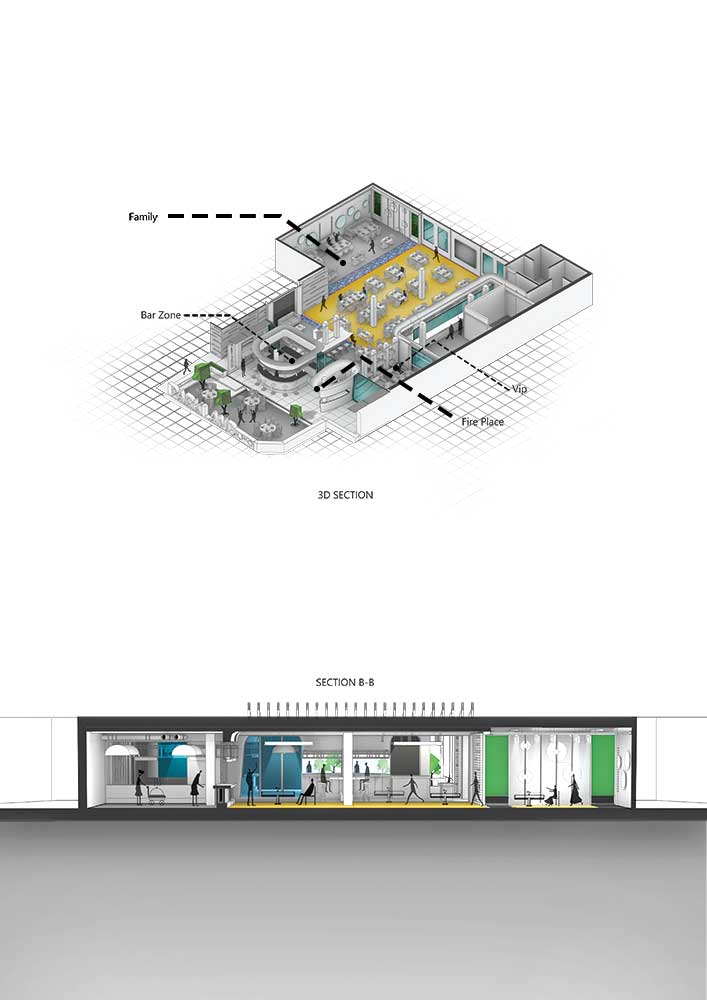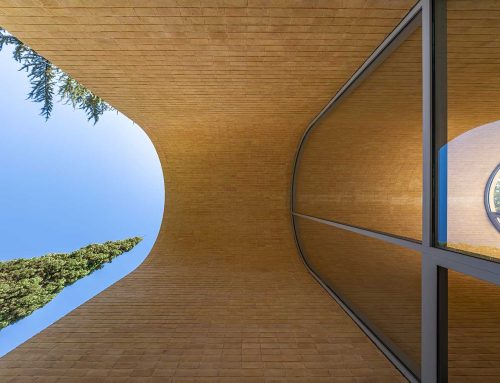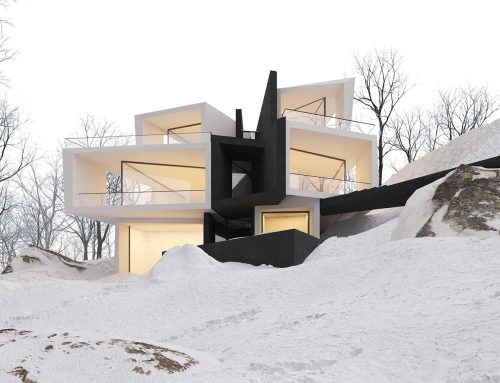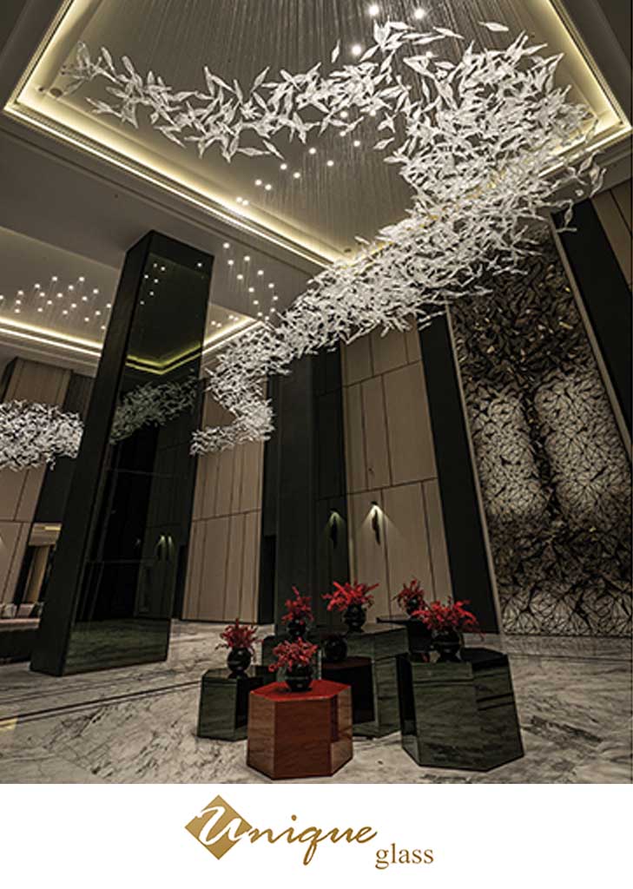پارکلند، اثر امین ترکان

در نگاه اول طراحی یک رستوران، حل پلان کاملاً عملکردی به نظر میآید، اما اگر یک مفهوم طبیعتگرایانه اساس طراحی را شکل دهد دیگر اینچنین نیست! مفهوم این پروژه از مناطق اطراف این زمین و پارک رودخانهی زاینده رود برگرفته شده است. از خودمان پرسیدیم چگونه میتوانیم طبیعت اطراف را با یک حرکت فانتزی به داخل رستوران ببریم؟ در ابتدا سازهی اصلی باید حفظ میشد، در نتیجه ستونهای داخلی را به عنوان مغز استخوان درختهایی در نظر گرفتیم و آن را گسترش دادیم. رعنایی درختهای کشیدهی پارک در ستونهای طرح منعکس شد و به رنگ سفید که با منحنی ساده به سقف متصل شده و ترکیب شده با گیاهان که اشاره به پیچکهای رونده ی تنیده بر درختان فضای پارک داشته، درآمد. اینگونه این فضا پارکلند نام گرفت. با این مفهوم زمین را به سه بخش فضای باز، نیمهباز و بسته تقسیمبندی کردیم تا یک سلسله مراتب برای ورود به فضاهای پذیرایی ایجاد کنیم. از آنجا که رستوران نیاز به ویژگیهای متفاوت برای گروههای مختلفی داشت، بدون آنکه علامت خاصی برای تفکیک فضاها داشته باشیم، بخشهایی برای جمعهای خانوادگی، جلسات، جمعهای دوستانه، کاری و حتی خصوصی در نظر گرفته شد! طوری که هر کدام از فضاها بیان کنندهی عملکرد ویژهی خودش باشد. این در حالی است که مردم میآیند تا با یک وعده ی غذایی یا حتی با یک نوشیدنی ساده در کنار هم باشند، پس لازم بود آشپزخانه به صورتی نمایان، با توجه به شرایط تهویه و سرویس دهی مناسب به همه ی فضاها جایگذاری شود. در نهایت، مجموعه با طراحی جزئیات ساده (کاشی و لوستر) و متریالهای محدود و بعضاً بازیافتی برای احترام به طبیعت اطراف با کمترین هزینه طراحی و اجرا شد.
کتاب سال معماری معاصر ایران، 1398
___________________________
عملکرد: طراحی داخلی، تجاری
______________________________________
نام پروژه ـ عملکرد: پارکلند، کافه و رستوران
شرکت ـ دفتر طراحی: مهندسین مشاور نهصد
معمار اصلی: امین ترکان
همکاران طراحی: عالیه نادری، مریم اعرابی
طراحی و دکوراسیون داخلی: مهندسین مشاور نهصد
نوع تأسیسات ـ نوع سازه: داکت اسپلیت، پکیج، اسکلت فلزی
آدرس پروژه: اصفهان، خیابان سعدی
مساحت کل ـ زیربنا: 600 مترمربع، 503 مترمربع
کارفرما: آقای پورصحت
تاریخ شروع و پایان ساخت: خرداد ماه 1397، اسفند ماه 1397
عکاسی پروژه: علی گرجیان
گرافیست: محمدرضا محمودی
وب سایت: 900co.com
ایمیل: amintorkan@yahoo.com
PARKLAND, Amin Torkan
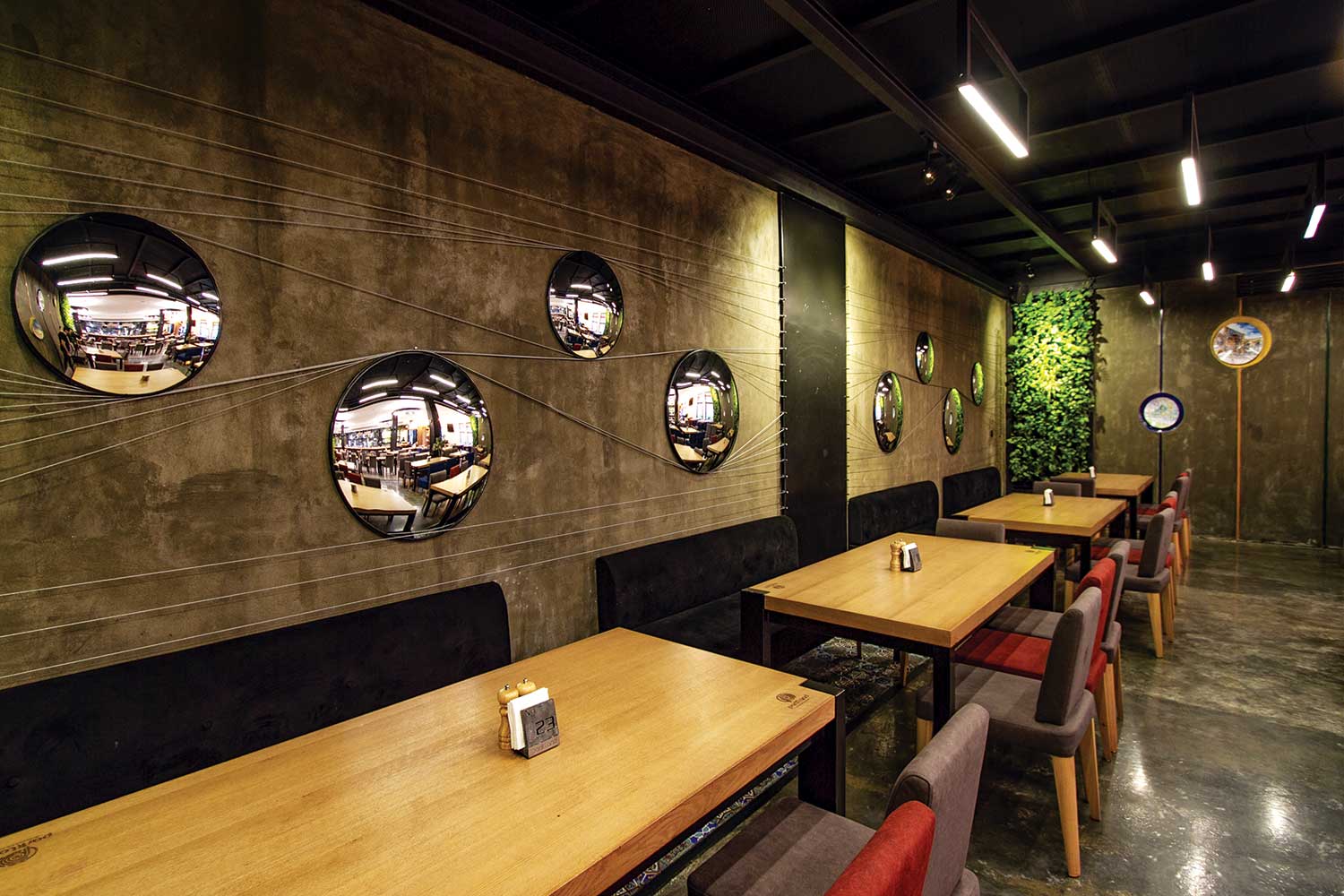
Project’s Name ـ Function: Parkland, Café & Restaurant
Office ـ Company: 900 Consulting Engineers
Lead Architect: Amin Torkan
Design Team: Aliye Naderi, Maryam Arabi
Graphic: Mohammadreza Mahmodi
Interior Design: 900 Consulting Engineers
Mechanical Structure ـ Structure: Duct Split, Central Heating Radiators, Steel Structure
Location: Saadi St., Isfahan
Total Land Area ـ Area Of Construction: 600 m2, 503 m2
Client: Mr Poursehat
Date: June 2018 - March 2019
Photographer: Ali Gorgiyan
Website: www.900co.com
Email: amintorkan@yahoo.com
At first glance, designing a restaurant seems as a completely functional plan, however, if a naturalistic concept becomes the basis for the design, then that is not the case anymore! The concept of this project has been derived from the surrounding area of this land and the Zayanderoud river park. We asked ourselves how can we bring the surrounding nature into the restaurant with a fancy move? First, the main structure had to be maintained, therefore, we considered the interior columns as the bone marrow of trees and then we extended them. The gracefulness of the high trees in the park were reflected in the plan’s columns and were painted white, and were connected to the ceiling through a simple curve and were mixed with plants that represent the interwind climbing ivy on the trees of the park; that is where the name Parkland came from. With this concept, we divided the land into three spaces of open, semi-open and closed in order to create a hierarchal order for entering the dining areas. Since the restaurant required different features for different groups, without having any special sign for separating the spaces, we designed different areas for family gatherings, meetings, friends’ gatherings, work meetings and even private areas; in such manner that each space would represent its own special function. This is while people come to this restaurant to be together for a meal or even for a simple drink, so, it was necessary to have a visible kitchen situated while considering the ventilation conditions and proper servicing to all areas. At last, the complex was designed and executed with simple design details (tile and chandelier) and limited and some recycled materials as for respecting the surrounding nature with the least cost.
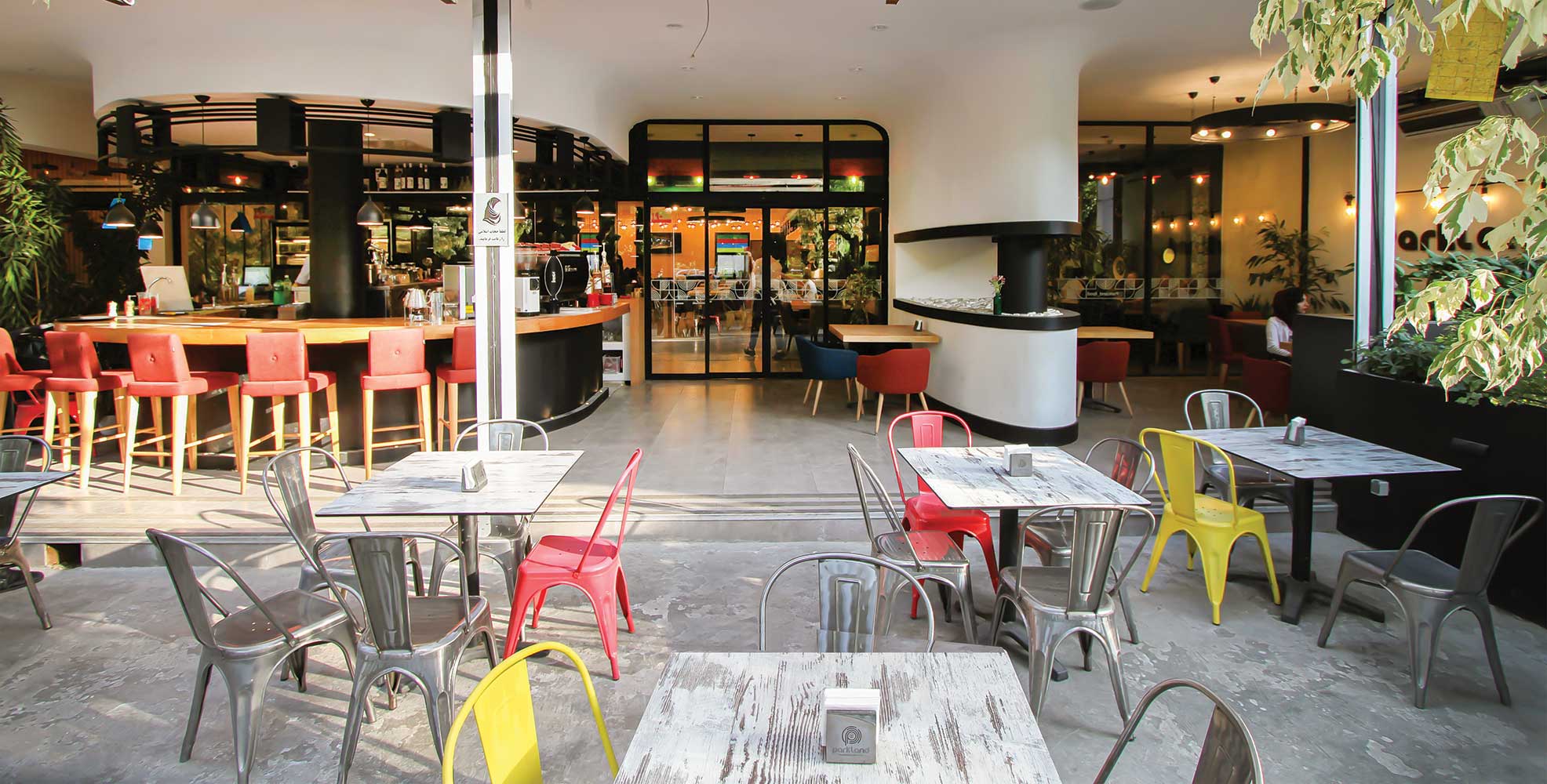
مدارک فنی_____________________________________

