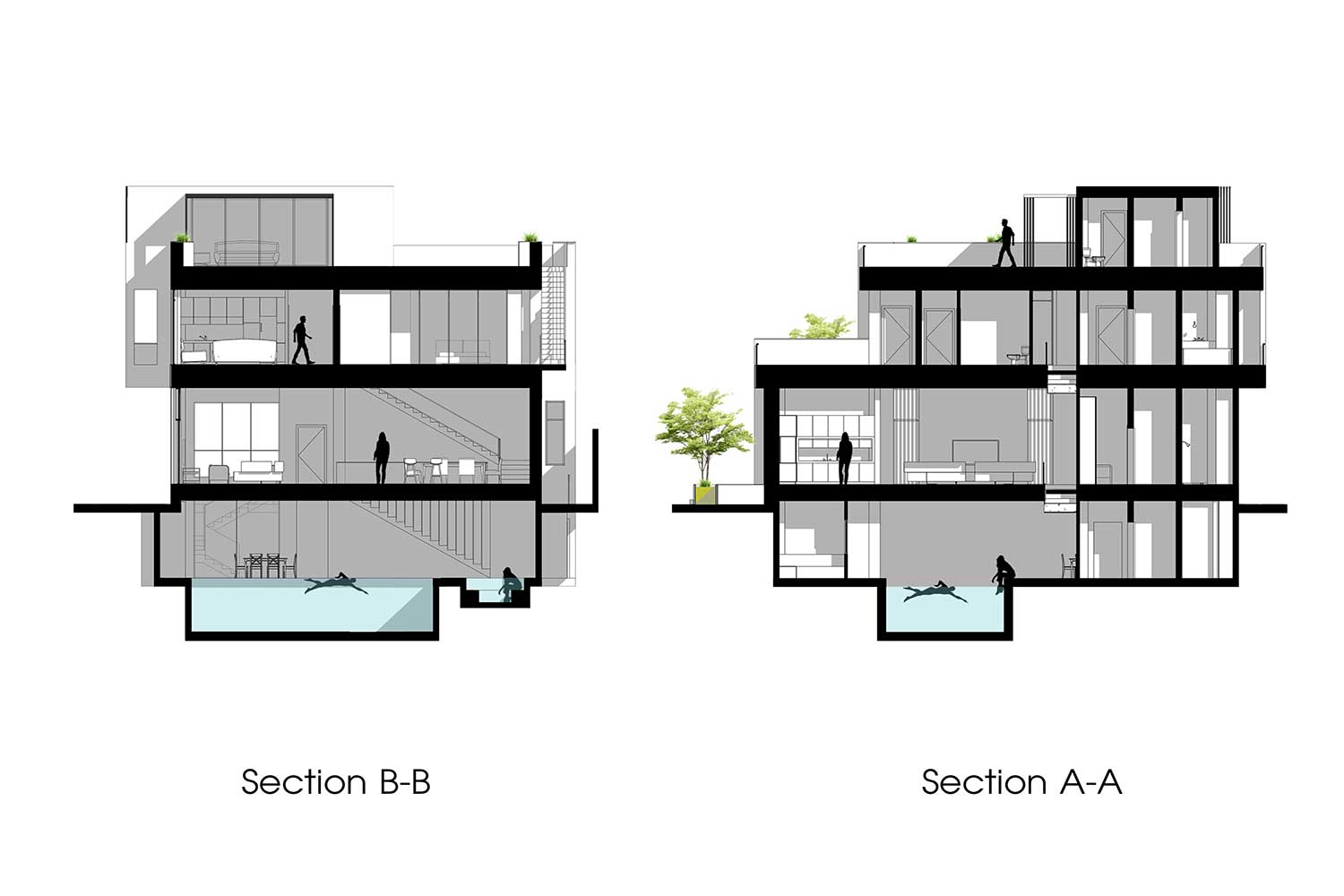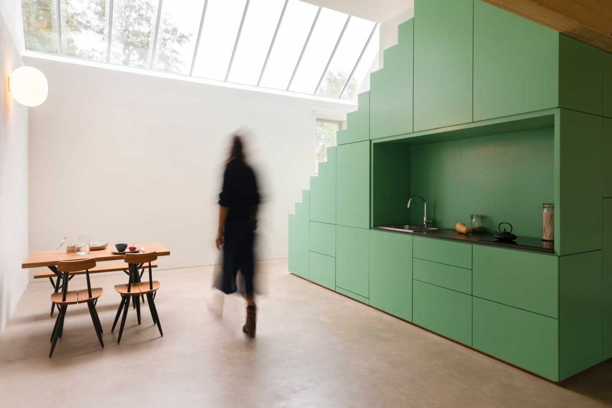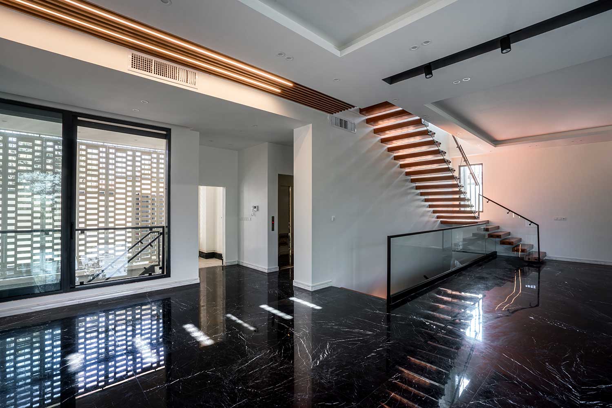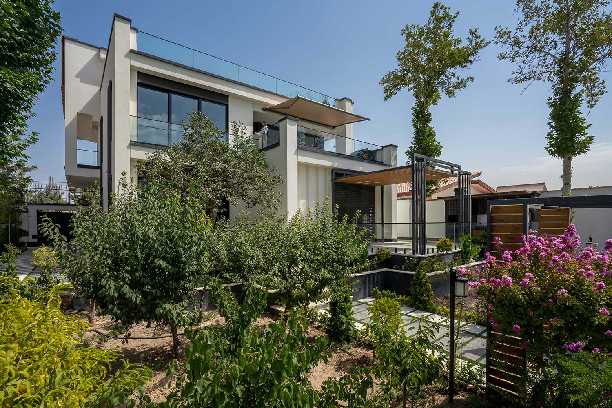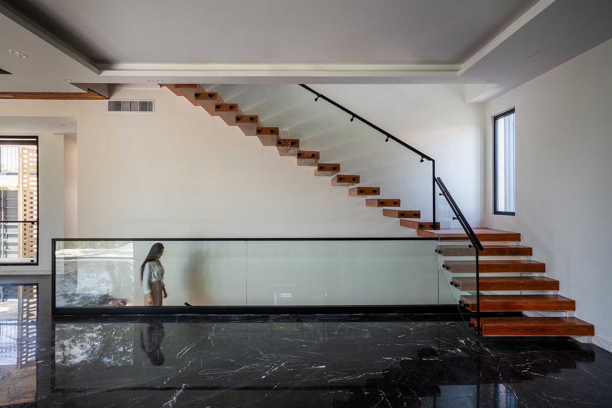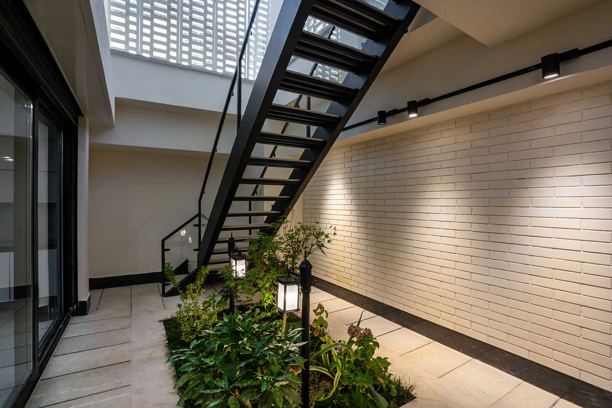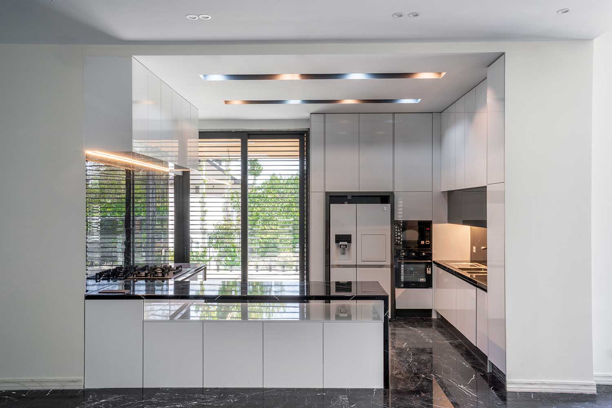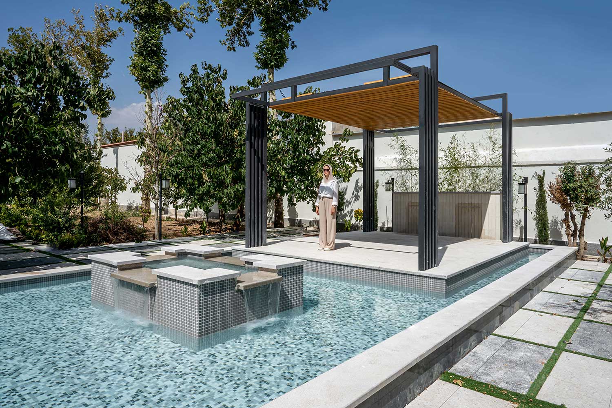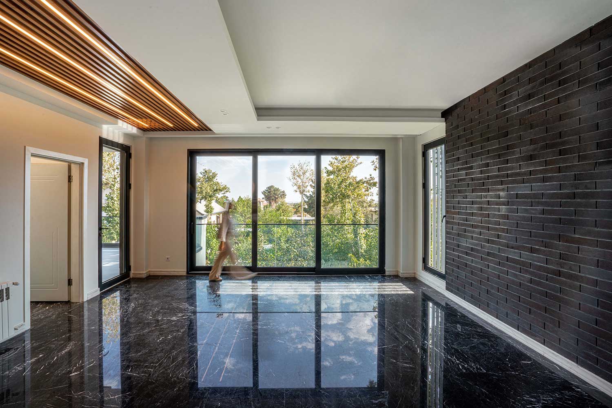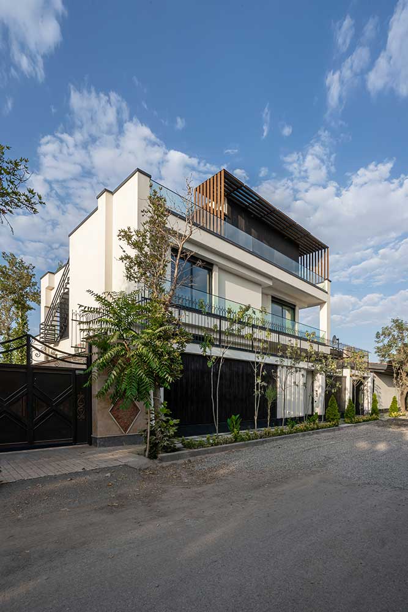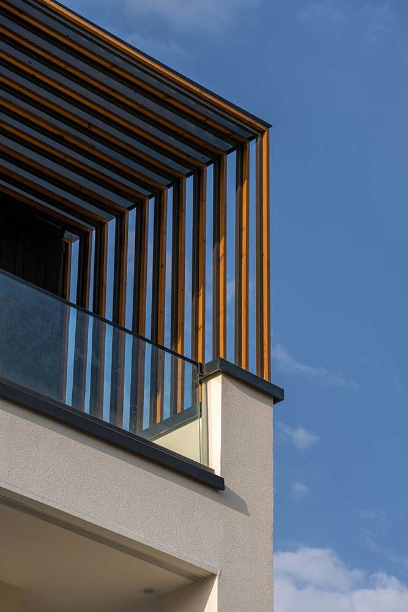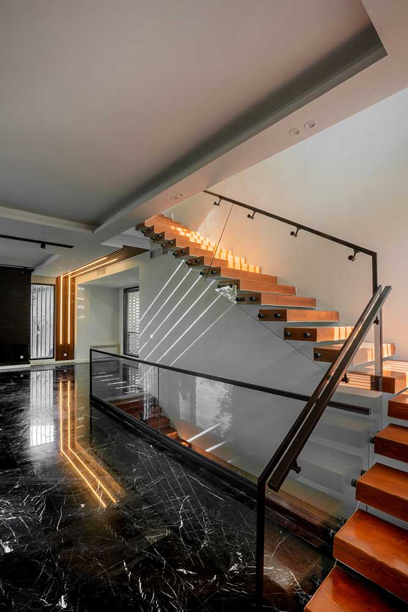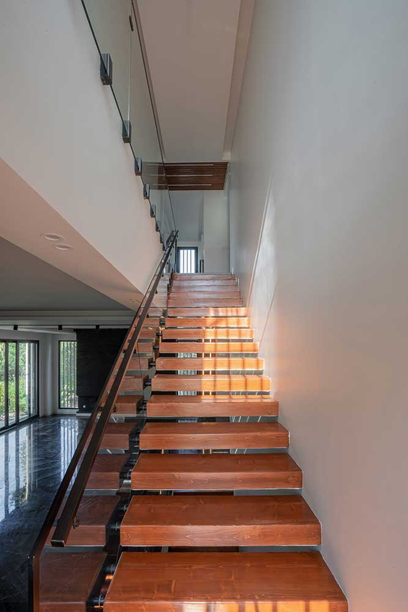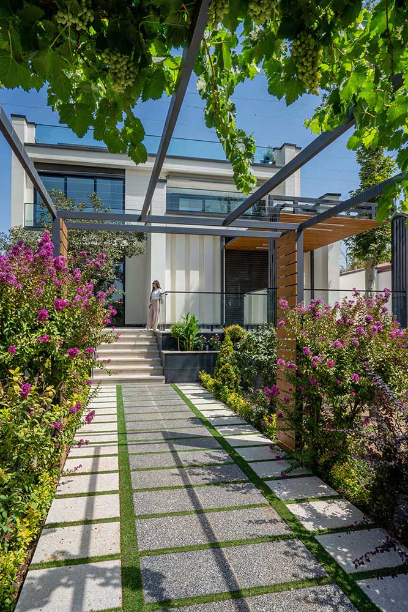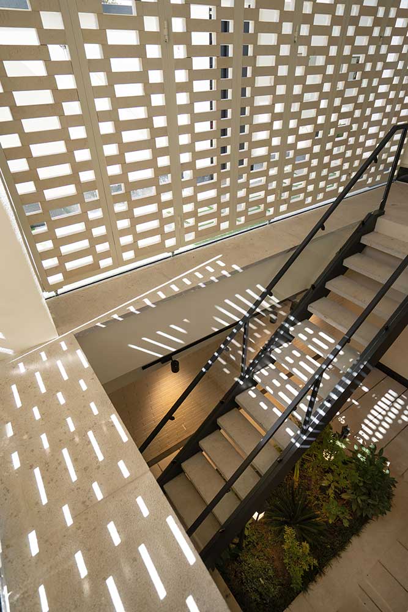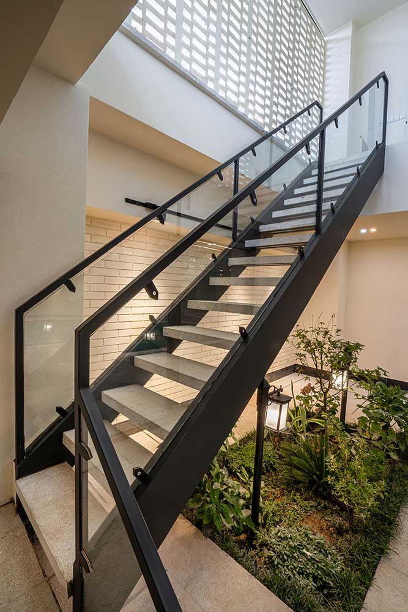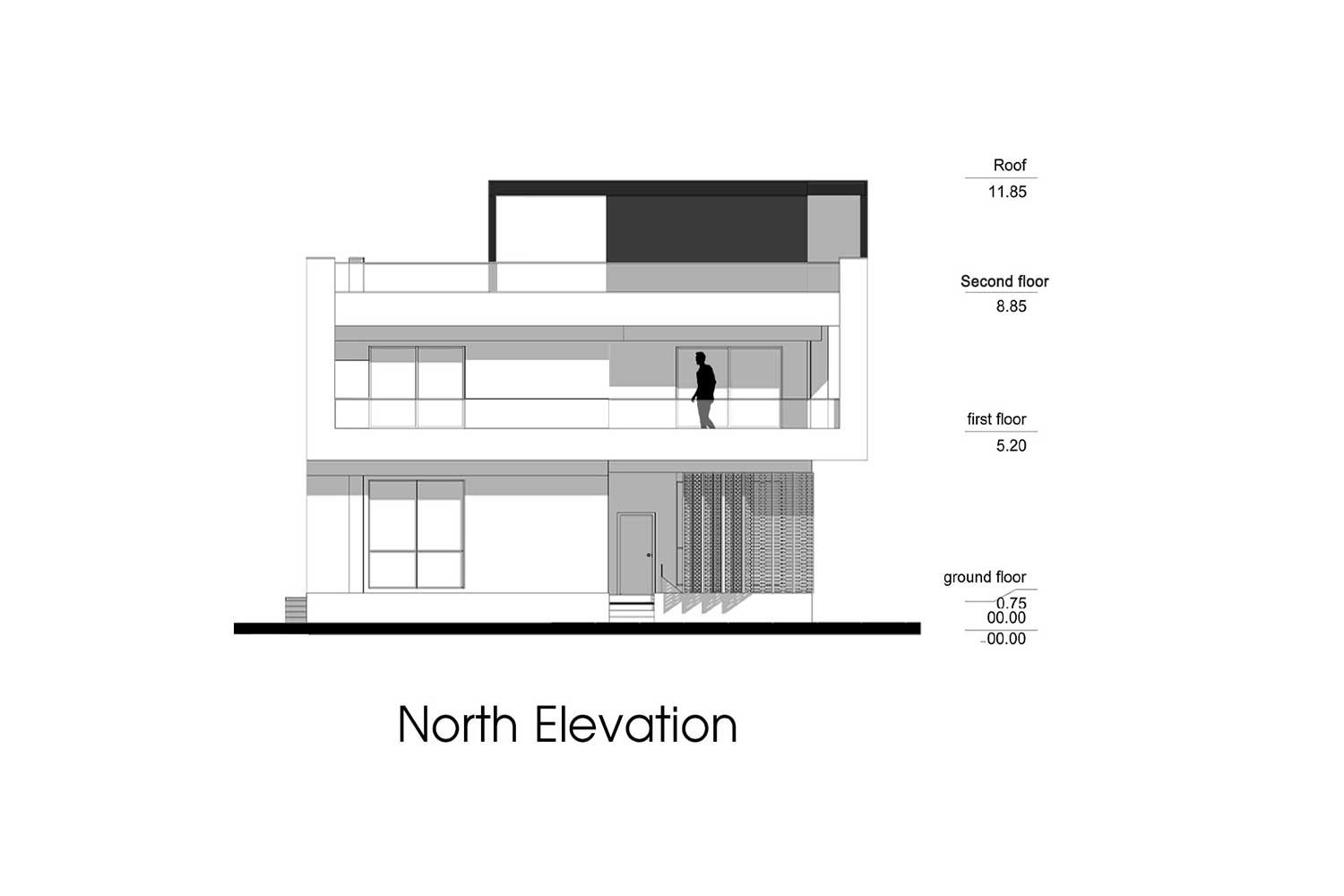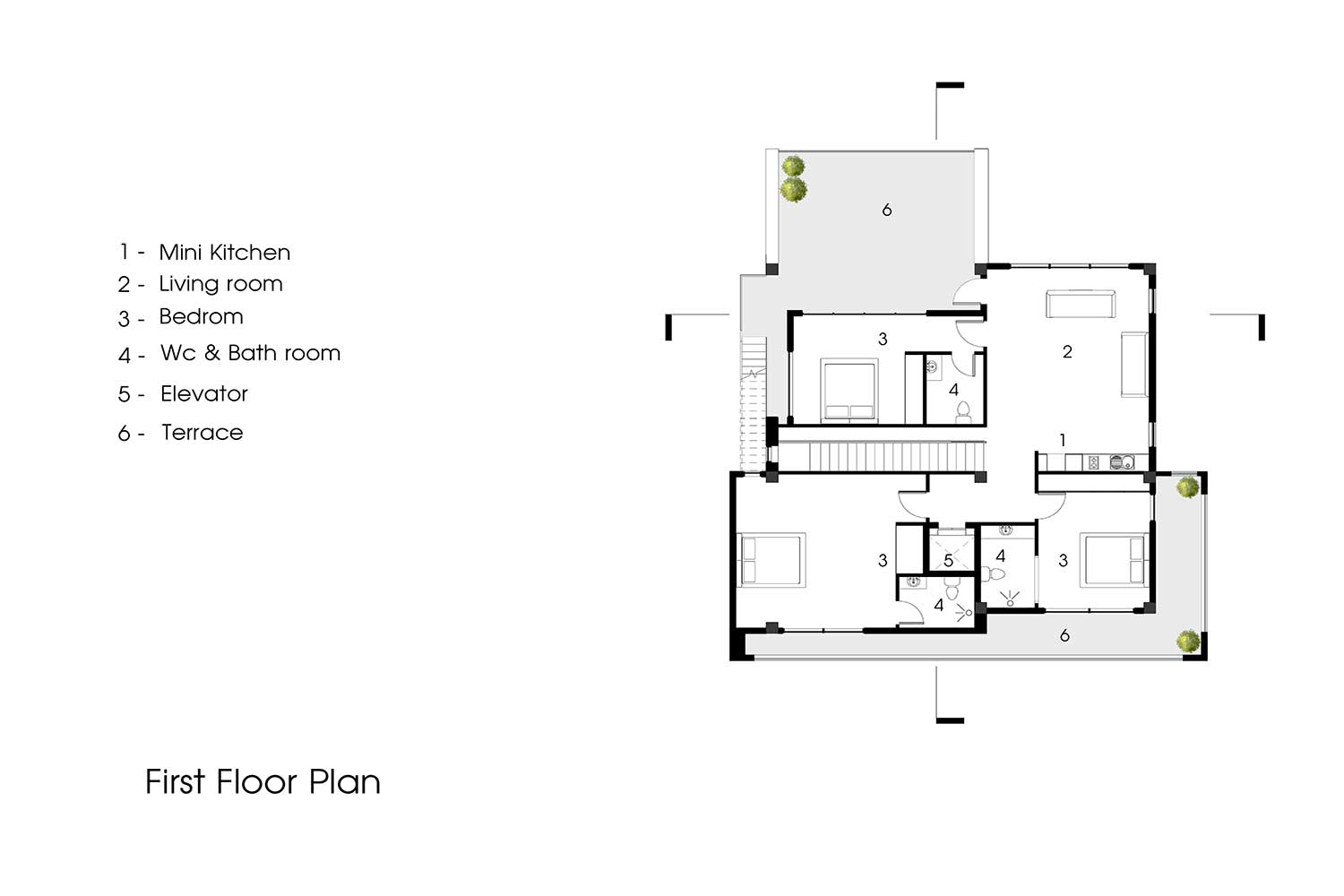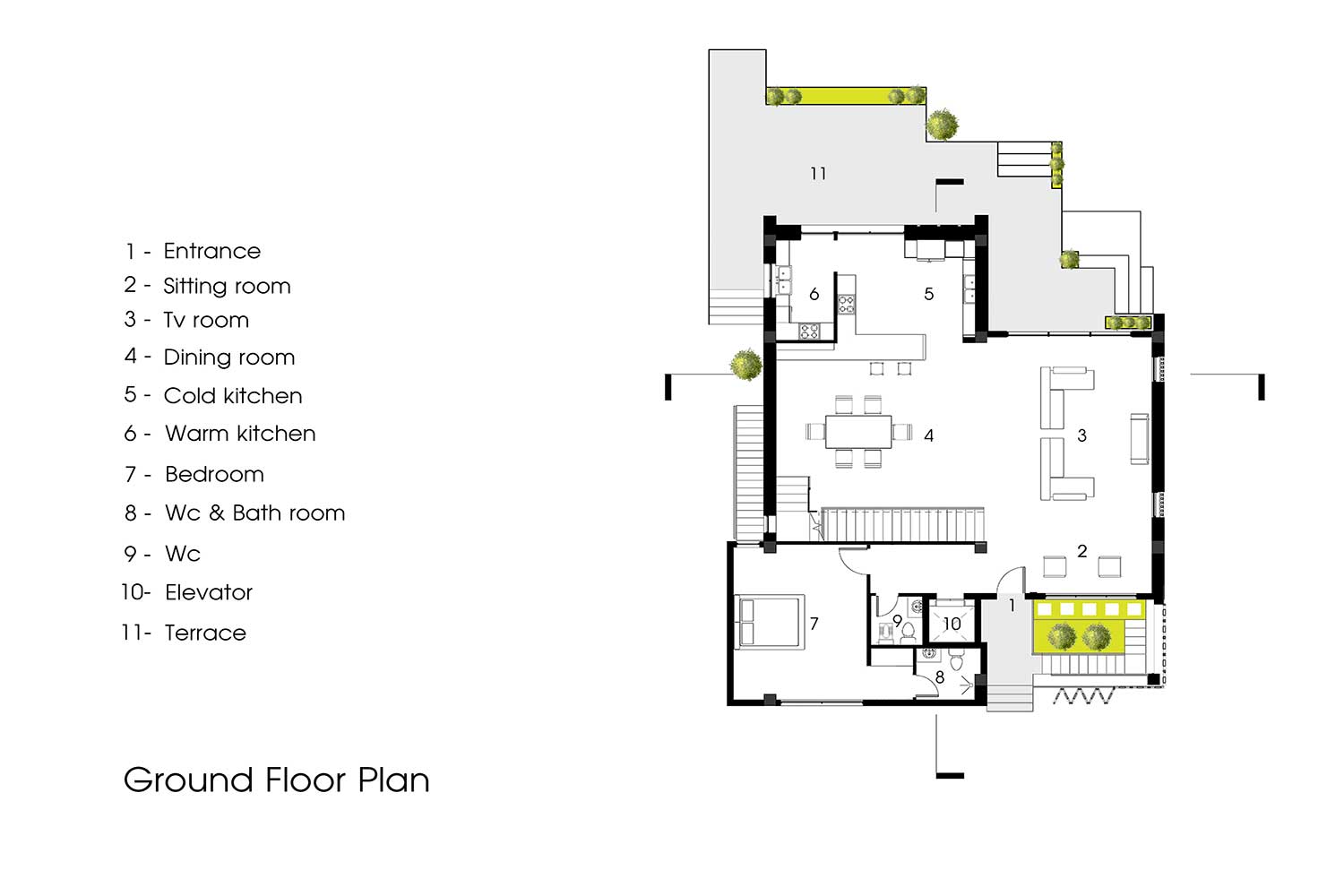ویلای سپینـــود اثر سما مدیرروستا
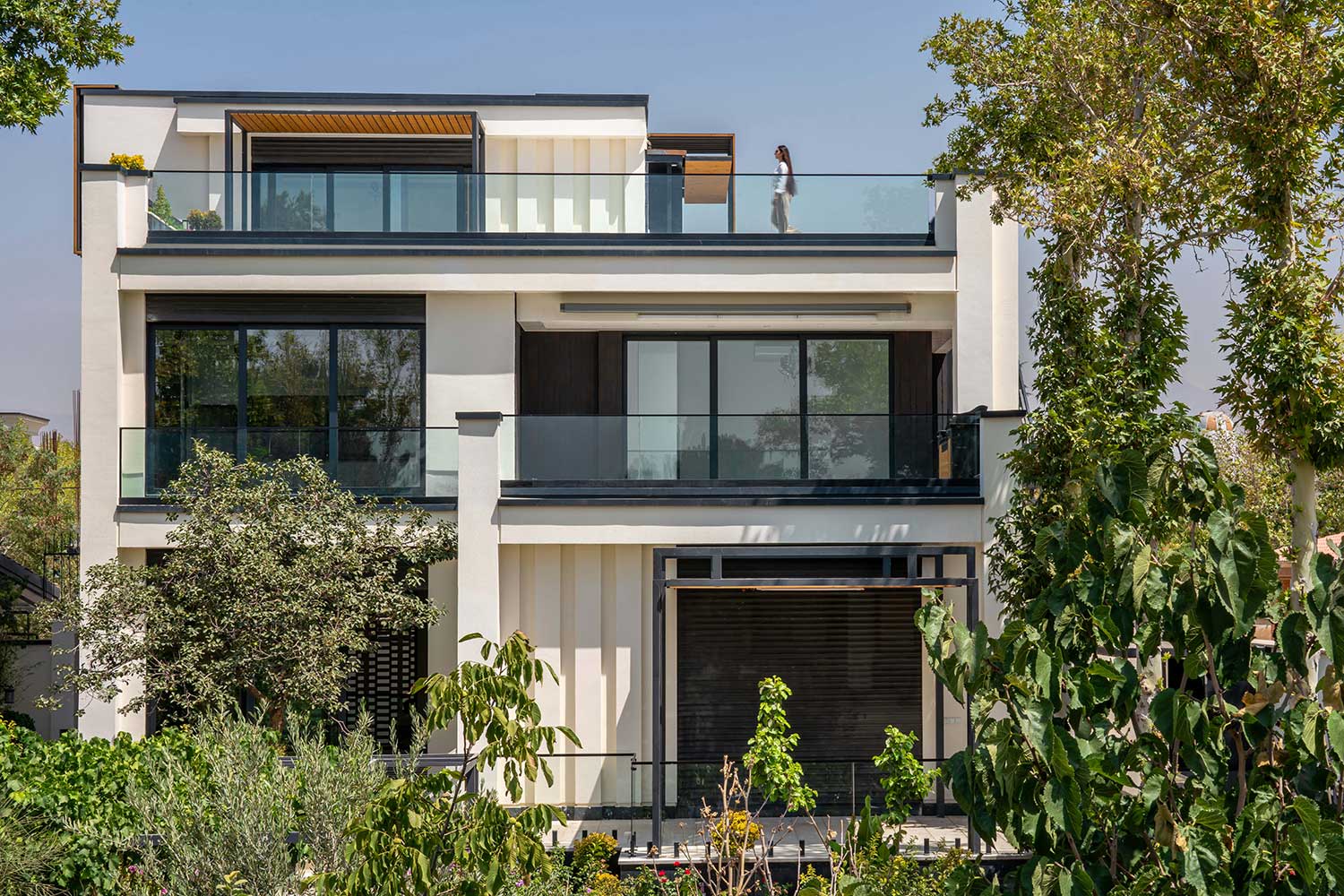

طراحی پروژهی ویلای سپینود در شهرک طاووسیهی کرج اینگونه آغاز شد:
سایت پروژه در باغی با درختان قدیمی و تنومند قرار داشت. پس از بررسی سایت، تمام تلاش تیم طراحی مبنی بر حفاظت از درختان موجود و آسیب نزدن به آنها تا حد امکان بود.
امکان بهرهگیری از منظرهی زیبای باغ سالخورده به عنوان خواستهی کارفرما مطرح شد. همچنین امکان استفاده از استخر در فضای داخلی با امکان بهرهگیری از نور طبیعی و محرمیت فضایی خواستهی دیگری بود که توسط وی بیان شد.
ایده یا پرسش اصلی طراحی اینگونه مطرح شد که چگونه میتوان کیفیت فضایی درونی حداکثری را در تمامی طبقات ایجاد نمود در حالیکه کاربر با طبیعت بیشترین تعامل را داشته باشد و در عین حال محرمیت فضای درون نیز برقرار باشد؟
به این پرسش با در نظر گرفتن گودال باغچه و طراحی فخر و مدین در جدارههای آن و استفاده از بام همچون حیاط خانه، پاسخ داده شد و بدین صورت کانسپت پروژه شکل گرفت.
با طراحی گودال باغچه، ورود نور طبیعی به فضای زیرزمین امکانپذیر شد، همچنین با تعبیهی پنجرههای عریض رو به گودال باغچه و طراحی دیوار سبز روبروی آن، به افزایش کیفیت فضایی زیرزمین کمک شد. در دو ضلع از گودال باغچه، آجربافت زیبای سفیدی بر روی سازهای که امکان جمع و باز شدن پنلهای آجری را برای کاربر فراهم میکرد، طراحی شدند و بدین صورت مخاطب در حین بالا رفتن از پلههای گودال باغچه به سمت طبقهی همکف، شاهد بازی نور و سایهی زیبایی بود. نام سپینود به معنای پاک و روشن نیز از این کانسپت برگرفته شده است.
پس از سازماندهی فضایی طبقهی همکف و اول، شاهنشین کوچکی بر روی بام طراحی شد به گونهای که بام نقش حیاط را برای پروژه ایفا میکرد.
یکی از چالشهای پروژه وجود تک درخت خرمالو در زمین پروژه بود، این درخت برای ما نماد عشق شد:
عشق را از درخت خرمالو بیاموز که تا آخرین لحظه نیز
برای نگه داشتن میوههایش مقاومت میکند
حتی اگر پاییز همهی برگهایش را برده باشد.
کاربران فضا با گذر از زیر این درخت به سمت ویلا هدایت میشدند و ورودی اصلی ویلا در این بخش قرار گرفت.
به درخت چنار کهنسال در زمین پروژه نیز احترام گذاشته شد و فضای دسترسی به زیرزمین در این محدوده طراحی شد. در طراحی پروژهی ویلای سپینود مکعب سفید مینیمالی را از سمت خیابان میبینیم. در نمای جنوبی رو به سوی باغ کهن نیز مکعبهای سفید و دیگر المانهای سپید رنگ در راستای هماهنگی با طبیعت طراحی شدند.
ششمین کتاب سال معماری معاصر ایران 1402
_______________________________________
نام پروژه: ویلای سپینود
عملکرد: ویلایی
دفتر طراحی: آتلیه معماری سما مدیر
معمار: سما مدیرروستا
همکاران طراحی: محمد بیرامی، فائزه محبتپور، معصومه یداللهزاده، علی روحنواز، رهام اسماعیلی
طراحی و معماری داخلی: سما مدیرروستا
کارفرما: جناب آقای دکتر نادری
مجری: محمد بیرامی
نوع تاسیسات: موتورخانه مرکزی، کولر آبی
نوع سازه: اسکلت بتنی
آدرس پروژه: استان البرز،کرج، چهارباغ، طاووسیه
مساحت زمین: 1000 مترمربع
زیربنا: 350 مترمربع
تاریخ شروع-پایان ساخت: 1401-1400
عکاس پروژه: سعید خلف بیگی
وبسایت: www.sama-modir.com
ایمیل: sama.modir@gmail.com
اینستاگرام: sama.modir.architects
Sepinoud Villa, Sama Modirrousta

Design process and idea of Sepinoud Villa
“The design process of Sepinoud Villa, located in Tavousiyeh, Alborz, Iran, began as follows: The project site was situated in a garden with old and tall trees. After conducting a site analysis, the design team focused on preserving the existing trees and minimizing any harm to nature. The client expressed a desire for maximum integration with the beautiful garden. Additionally, the client’s need was to have an indoor pool that gains natural light while ensuring privacy on the basement level.
The design idea or main question was as follows: How to maximize spatial quality on all floors and achieve maximum integration with the garden? This idea was addressed by designing a sunken garden and incorporating the design concept of Fakhr al-Madin or a brick mesh derived from ancient Iranian architecture. With this design approach, natural light could easily enter the underground space, and by installing wide windows facing a green wall, the quality of the underground space was improved.
Elegant white brick panels were designed to allow light to pass among the bricks, creating a stunning light and shadow effect on the floor. These panels could be opened and closed as needed by the user. When the user wants to go up or down the stairs, he/she could have an outstanding experience because of the fantastic play of light and shadow. The name “Sepinoud,” meaning pure and bright, is derived from this concept.
After organizing the space on the ground and first floors, a small sitting area was designed on the roof in a way that the roof can function as a yard for the project. One of the challenges of the project was the existence of a single persimmon tree on the project site, which became a symbol of love for the design team.
Learn love from the persimmon tree,
which resiliently holds onto its fruits until the very last moment,
even if autumn has taken away all its leaves.
We designed it in such a way that users were directed towards the villa by passing under this tree, and the main entrance of the villa was organized in this area.
Sepinoud Villa includes a white minimalist cube that is visible from the street. Additionally, the design team created other white cubes and white elements on the south elevation to maximize harmony with the green nature.”
Project Name: Sepinoud Villa
Function: Residential-Villa
Office: Sama Modir Architecture Atelier (SMAA)
Lead Architect: Sama Modirrousta
Design Team: Mohammad Beirami, Faezeh Mohabbatpour, Masoumeh yadollahzadeh, Ali Rohnavaz, Roham Esmaeili
Interior Design: Sama Modirrousta
Client: Dr Naderi
Executive Engineer: Mohammad Beirami
Mechanical Structure: Central HVAC system
Structure: Concrete
Location: Tavousiyeh, Alborz province
Total Land Area: 1000 s.qm
Area of Construction: 350 s.qm
Date: 2021-2022
Photographer: Saeed Khalaf beigi
Website: www.sama-modir.com
Email: sama.modir@gmail.com
Instagram: sama.modir.architects
مدارک فنی
