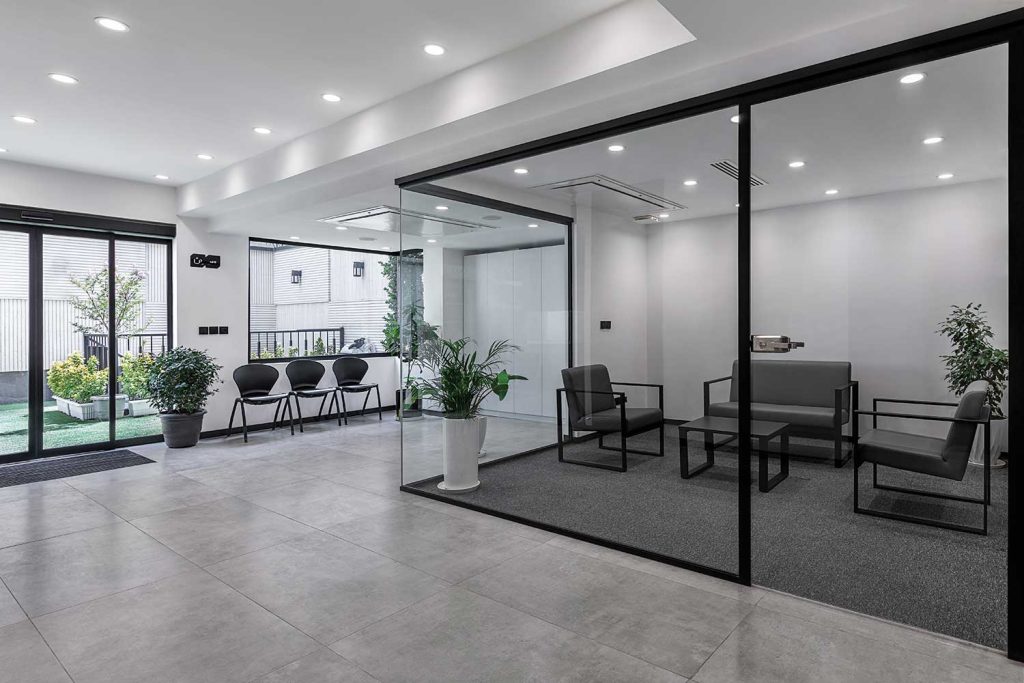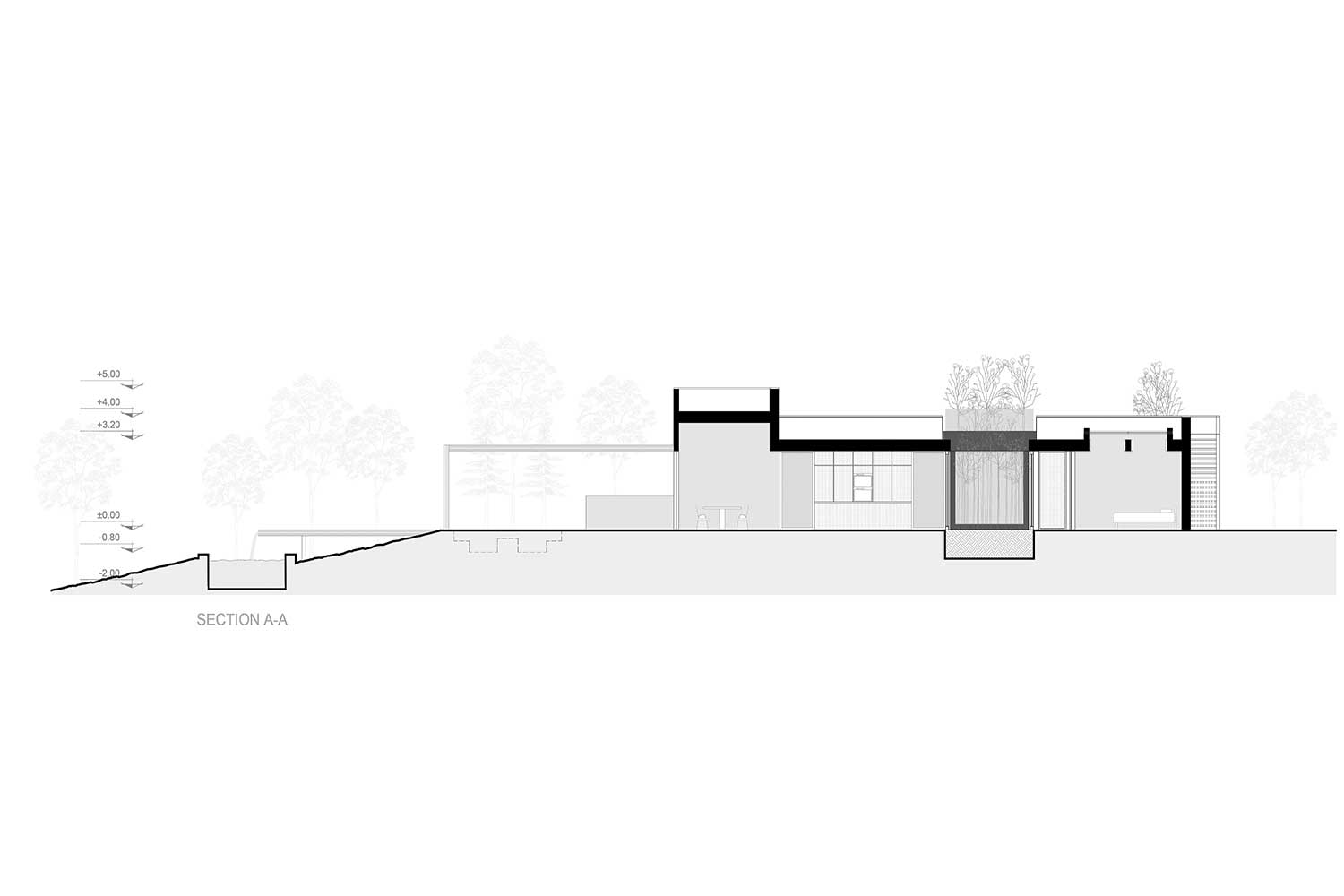ویــــلای دو دوست اثر اسماعیل بمانا


ویلای دو دوست در بستر کوهپایه و منطقهی خوش آب و هوای هماشهر قرار گرفته است. جریان داشتن رودخانههای متعدد، درختان صنوبر و دید و منظر بینهایت از ویژگیهای این منطقهی جغرافیایی است.
زمین مورد نظر با مساحت 4900 مترمربع با کشیدگی در راستای شمالی-جنوبی به همراه شیب ملایمی امتداد یافته است. موقعیت قرارگیری سایت و دسترسی مسیر که در طول زمین پیمایش میشود، سایت را به دو منظر شمالی و جنوبی تفکیک میکند. برای ایجاد دسترسی و دید و منظر مناسب، ساختمان در بخش شمالی جای گرفته است، نظر به زمین و توپوگرافی خاص آن، ارتباط ساختمان در هیچ فضایی با شیب زمین و پوشش گیاهی سایت قطع نشده است. فواصل میان سنگفرشها که ریتمی منظم اما نامتقارن دارند، با بستری سبز سراسر سایت را پوشش داده است. این حرکت سنگفرشها، مخاطب را آهسته از ورودی اصلی سایت به ورودی ساختمان ویلا دعوت میکند؛ که در ادامه به باغ اصلی و پارکینگ سایت منتهی میشود.
اولین چالش برای طراحی ویلا، شریک بودن دو دوست و برآورده کردن خواستههای دو نفر و ایجاد خط فکری مشترک برای پروژه بود. با تطبیق خطوط افقی و عمودی سایت و درگیری خطوط، طرح اولیه به وجود آمد که به واسطهی آن فضای میانی شکل گرفت، این نقطهی آغازی در بازگویی فضای داخلی و خارجی گردید. به موجب آن تاثیر محیط بیرون بر محیط درون و بالعکس احساس میشد که این ساختار در چهارچوب خود با حس آزادی آمیخته شد.
خط فکری در طراحی ویلا، شفافیت و خلق مکعبهای شیشهای برای وارد کردن طبیعت به فضای داخلی بود که برای ایجاد حس همزیستی دو دوست در یک محیط مشترک رقم خورد.
این قاب شیشهای، انبوهی از درختان صنوبر را به نمایش میگذارد که از دل زمین به سمت آسمان رفته و اتمسفر حرکت در مکان را با چاشنی اکسیژن، نور، سایه و هر آنچه در طبیعت وجود دارد، به بیننده ارائه میدهد. به این صورت ساکنین همواره از تماشای تابلوی چهار فصل لذت خواهند برد.
ششمین کتاب سال معماری معاصر ایران 1402
_______________________________________
نام پروژه: ویلای دو دوست
تیم طراحی: استودیو معماری بمانا
معمار: اسماعیل بمانا
نظارت و اجرا: اسماعیل بمانا
تاسیسات برقی و مکانیکی: محمدرضا یداللهی
عکس: محمد علمی، سجاد مختارزادگان
کارفرما: علیرضا قائدی، علیرضا افسری
موقعیت: ایران، فارس، هماشهر
زیربنا: 410 متر مربع
مساحت: 4900 متر مربع
سال:1400
وبسایت: www.bemanaoffice.com
ایمیل: eb.architectureoffice@gmail.com
اینستاگرام: bemanarchoffice
Two Friends Villa, Esmaeil Bemana

Two friends villa is located in the foothills and pleasant climate of Homa Shahr. the flow of several rivers, fir trees, and spectacular scenery, are features of this geographical area. The intended land with 4900 square meters is extended with a gentle slope along the northern side. The location of the site and the access of the route that is navigated along the land separates the site into two views of north and south. The building is placed in the northern part to create access and suitable view. Because of the land and its special topography, the connection of the building with the slope of the land and the vegetation of the site is not interrupted in any space. The distances between cobblestones, which have a regular but asymmetric rhythm, have covered the entire site in the green context. The movement of cobblestones slowly invites the audience from the main entrance of the site to the villa building entrance witch the leaders to main garden, and the site parking
The first challenge for designing this villa was being partner of two friends, fulfilling the desires of both and creating a common line of thought for the project. The initial plan was made by matching the horizontal and vertical lines of the site and conflicting of lines through which the middle space was formed. This became the starting point in retelling the interior and exterior space. As a result, the impact of external environment on the internal environment and vice versa was felt that this structure was mixed with a sense of freedom in its framework.
The line of thought in designing of the villa was transparency and the creation of glass cubes to bring nature into the interior space, which was created to make a sense of coexistence between two friends in a common area.
This glass frame shows a bunch of fir trees which have grown from the hearth of the earth to the sky and it presents the viewer the atmosphere of movement in the place with the seasoning of oxygen, light, shadow and everything that exists in nature. Therefore, the residents will always enjoy watching this Four Seasons panel.
Project Name: Two Friends Villa
Design Team: Bemana Architecture Studio
Architect: Esmaeil Bemana
Construction Supervision: Esmaeil Bemana
Electrical & Mechanical: MohammadReza Yadollahi
Photo: Mohammad Elmi
Client: Alireza Ghaedi, Alireza Afsari
Location: Homashahr, Fars, Iran
Total Built Area: 410 m2
Area: 4900 m2
Year: 2021
Website: www.bemanaoffice.com
Email: eb.architectureoffice@gmail.com
Instagram: bemanarchoffice































