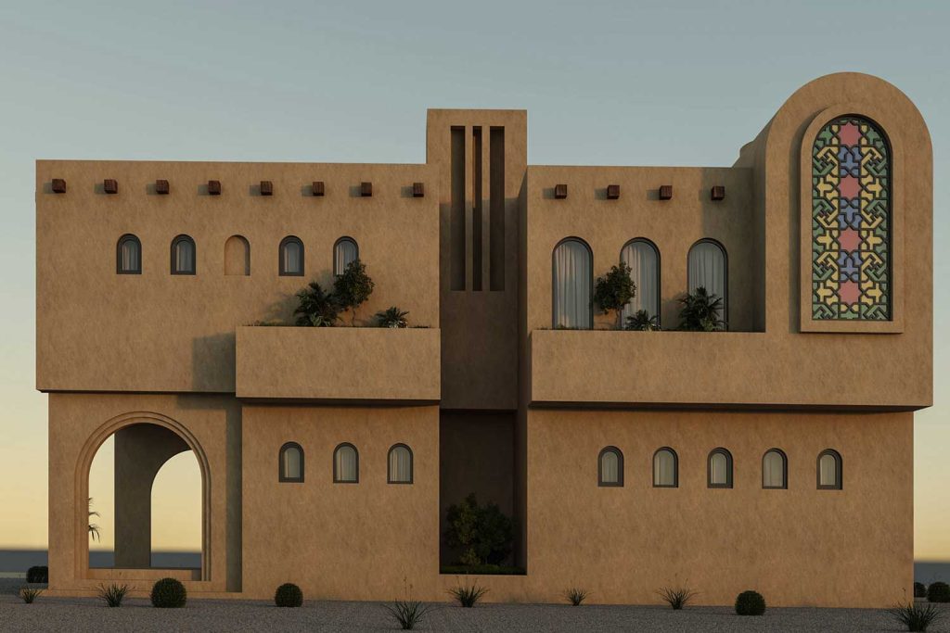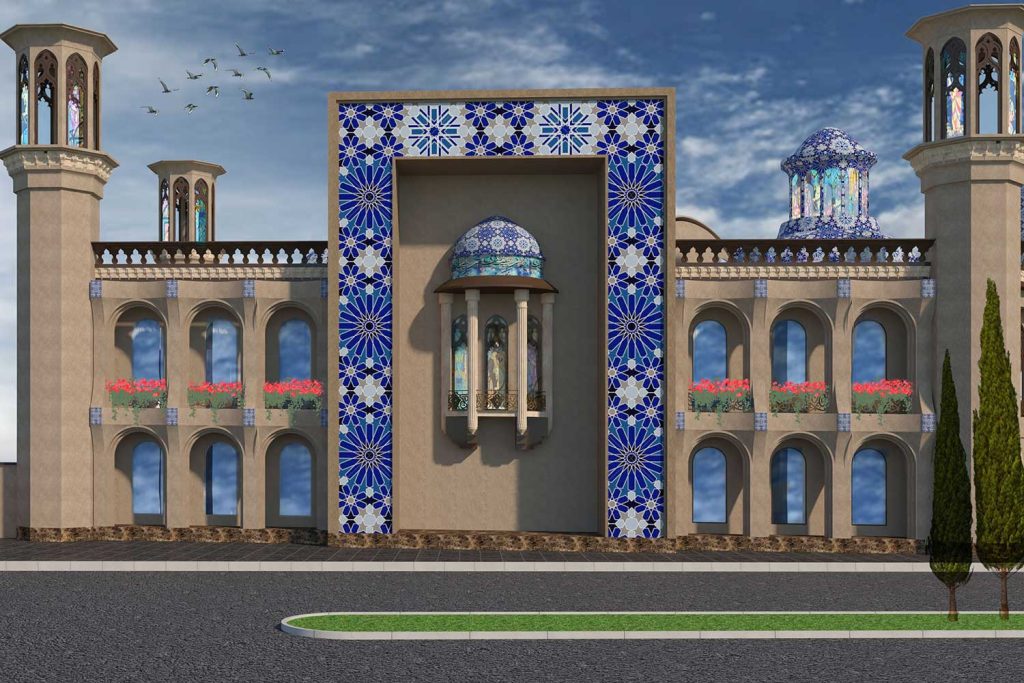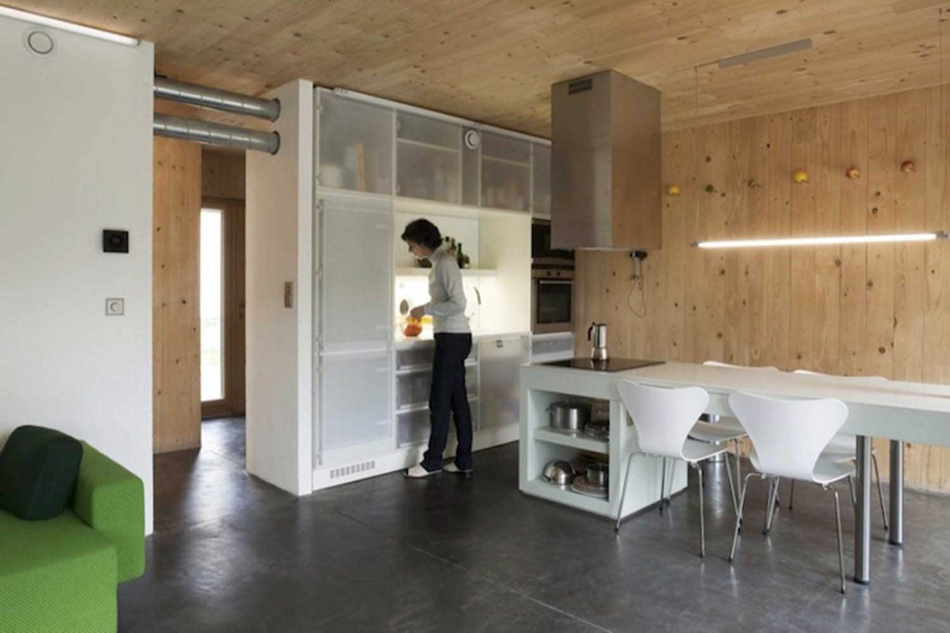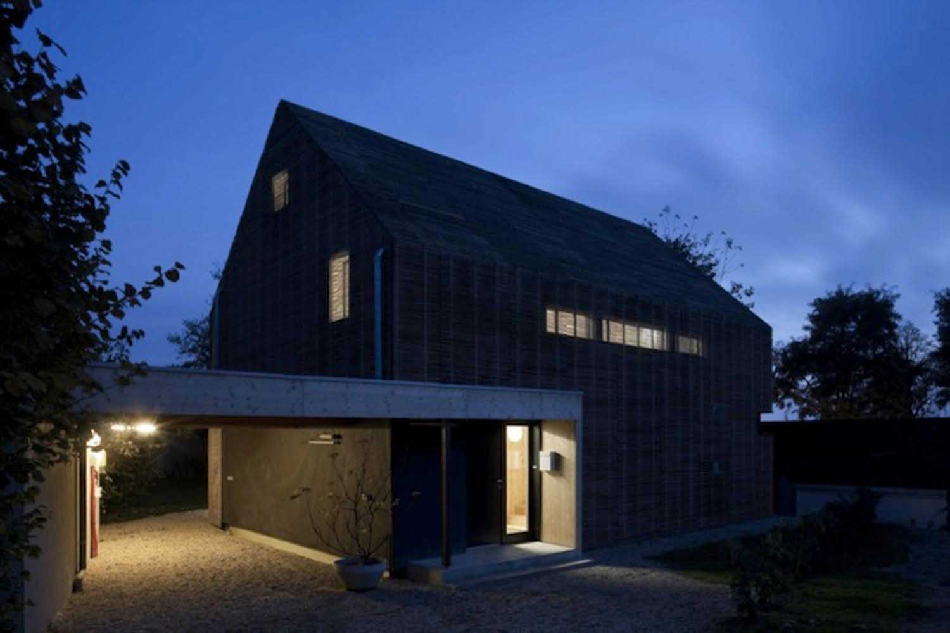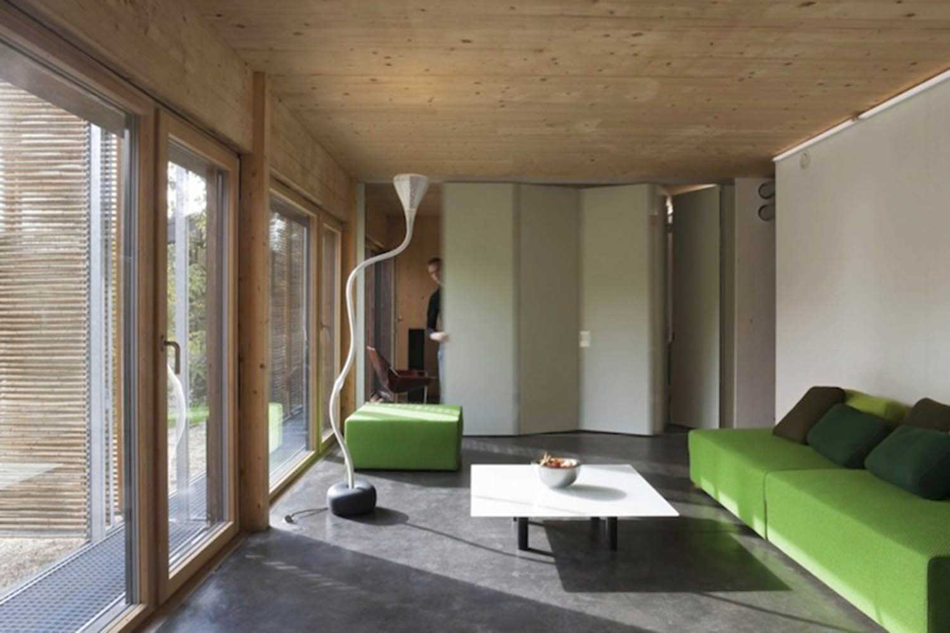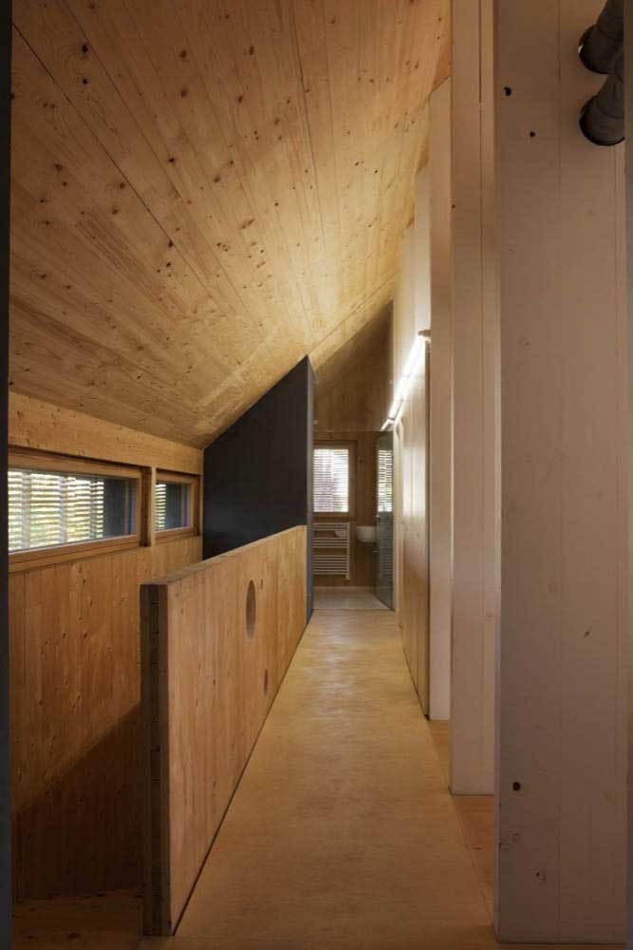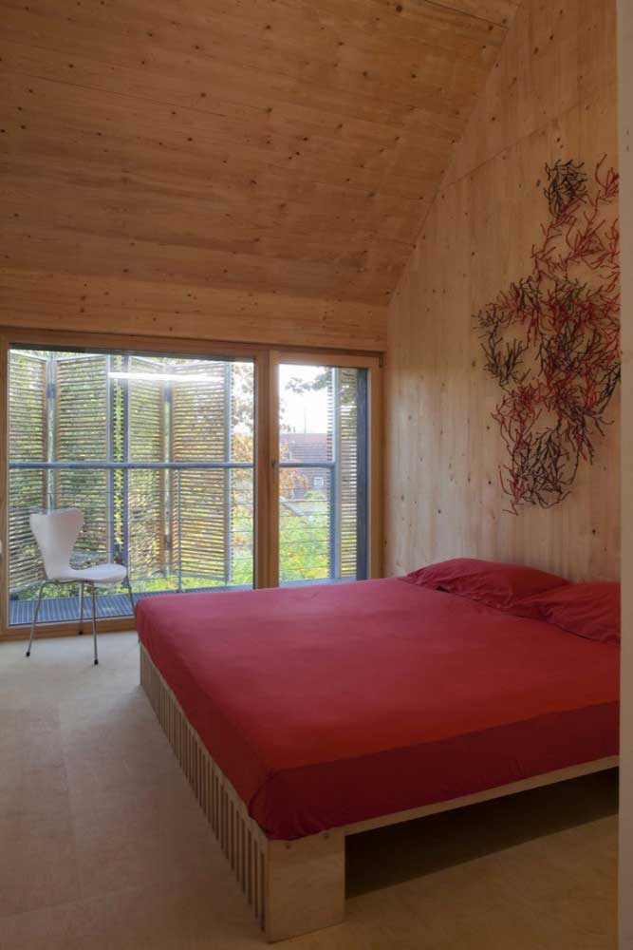معماری سبز، معماری پایدار، خانه بامبو اثر گروه معماران کاراویتز
Bamboo House in Bessancourt, Karawitz Architecture
ترجمهی لادن مصطفیزاده

معماری سبز، معماری پایدار، خانه بامبو اثر گروه معماران کاراویتز(Karawitz)
گروه معماران کاراویتز (Karawitz) در سال 2006 در پاریس به وجود آمد و اولین گروهی بودند که گواهینامه موسسه پسیو هاوس (Passiv Haus Institut) را به دلیل طراحی خانه بامبو در بیسانکورت (Bessancourt) و یک پروژه بازآفرینی دریافت کردند. خانه بامبو در بیسانکورت یک نمونه از خانههای کلاسیک است که دارای سایت دو وجهی است و جهت کمک به کاهش مصرف کم انرژی و بهرهمندی رایگان از نور آفتاب، نزدیک به سمت شمال سایت قرار گرفته است. بر طبق نظر بسیاری از مردم، در عمل این سایت به عنوان خانه اکولوژیک با مصرف کم به حساب میآید. این خانه دومین پروژهای است که در سال 2009 با بامبو طراحی شده و اولین خانهای است که گواهینامه موسسه پسیو هاوس را گرفته است، از دیگر ویژگیهای این خانه میتوان به موارد زیر اشاره کرد:
- فراهم شدن نور و سایه در خانه از طریق پنجرهها
- استفاده از پانلهای فوتوولتائیک در سقف خانه
- خانه بدون سیستم گرمایشی (خورشید و ساکنین به عنوان منابع اولیه گرمایشی خانه)
- عایقکاری کامل دیوارها
- تهیه هوای تازه بدون فرآیند گرمایشی و از طریق تهویه بازیابی گرمایی
در عصری که پایداری محیط زیستی و طراحی آگاهانه از طبیعت در صدر نوآوریهای معماری قرار دارند، خانه بامبو در بسانکور، فرانسه، طراحیشده توسط دفتر معماری کاراویتز، به عنوان نمونهای از این رویکرد شناخته میشود. این پروژه مسکونی منحصربهفرد ترکیب خیرهکنندهای از طراحی مدرن و مصالح سازگار با محیطزیست است که بامبو را نه تنها به عنوان یک عنصر ساختاری، بلکه به عنوان نمادی از تعهد به پایداری و حفظ طبیعت به کار میبرد. خانه بامبو نمونهای برجسته است از این که چگونه معماران و طراحان میتوانند مرزهای روشهای سنتی ساخت و ساز را به چالش بکشند و در عین حال به محیطزیست نیز توجه کنند. دفتر معماری کاراویتز به رهبری معمار فیلیپ کاراویتز، یک استودیوی طراحی فرانسوی است که به خاطر رویکرد نوآورانهاش در معماری مدرن شناخته میشود. این دفتر به ویژه به دلیل تعهدش به ادغام اصول طراحی پایدار در پروژههایش مورد توجه قرار گرفته است و فضاهایی خلق میکند که نه تنها از نظر بصری جذاب هستند بلکه مسئولیتپذیر از لحاظ زیستمحیطی نیز هستند.
یکی از اصول کلیدی که راهنمای کار دفتر کاراویتز است، انتخاب دقیق مصالح است. برای این تیم، مصالح تنها انتخابهای زیباییشناختی نیستند، بلکه عناصر اصلی هستند که کارایی، بهرهوری انرژی و پایداری ساختمان را تعیین میکنند. این فلسفه در پروژه خانه بامبو نیز مشهود است، جایی که بامبو نه تنها برای زیبایی بلکه به دلیل ویژگیهای پایدار و سازگار با محیط زیست انتخاب شده است. بامبو قرنهاست که در ساخت و ساز مورد استفاده قرار میگیرد، بهویژه در آسیا که به خاطر رشد سریع و تطبیقپذیریاش شناخته شده است. برخلاف درختان چوبی که ممکن است دههها یا حتی قرنها زمان برای رسیدن به بلوغ نیاز داشته باشند، بامبو تنها در چند سال به بلوغ میرسد. این ویژگی رشد سریع باعث میشود که بامبو به یک منبع بسیار پایدار تبدیل شود، زیرا میتوان آن را بدون تخریب منابع طبیعی برداشت کرد. علاوه بر این، بامبو به خاطر نسبت استحکام به وزن بالای خود، مادهای ایدهآل برای کاربردهای ساختاری است. یکی از دلایل افزایش استفاده از بامبو در معماری معاصر، تاثیر کم آن بر محیط زیست است. بامبو نسبت به بسیاری از گیاهان دیگر دیاکسید کربن بیشتری جذب میکند و اکسیژن تولید میکند که باعث مقابله با تغییرات اقلیمی میشود. در خانه بامبو در بسانکور، استفاده از بامبو با تعهد کاراویتز به پایداری و حفاظت از محیط زیست همراستا است. خانه بامبو با تمرکز بر ادغام ساختمان با محیط طبیعی پیرامونش طراحی شده است. این خانه در بسانکور، یک شهر کوچک در منطقه ایل-دو-فرانس، واقع شده است و در اطراف آن پوشش گیاهی فراوانی وجود دارد که در طراحی معماری منعطف شده است. ساختار خانه به گونهای است که با محیط اطراف خود هماهنگ میشود و ارتباطی هماهنگ میان طبیعت و ساختار انسانی ایجاد میکند.
طراحی خانه بامبو نمونهای از این است که چگونه معماری میتواند از طبیعت الهام بگیرد و در عین حال مرزهای طراحی معاصر را به چالش بکشد. استفاده از بامبو، مادهای که به طور سنتی با معماری آسیایی ارتباط دارد، در کنار خطوط مدرن و زیباییشناسی مینیمالیستی قرار گرفته است. نتیجه این ترکیب یک اقامتگاه است که هم همزمان هم به روز و هم همیشگی به نظر میرسد، در حالی که هم از طبیعت الهام گرفته و هم در پیشبرد معماری نوین پیشرو است. خانه بامبو یک تجلی از معماری مدرن است که بر روی باز بودن فضا، نور و جریان آزاد تاکید دارد. طراحی خانه بر اساس یک مفهوم پلان باز شکل گرفته است که امکان جریان آزاد میان فضاهای داخلی و خارجی را فراهم میآورد. پنجرههای بزرگ و درهای کشویی مرزهای بین داخل و خارج را محو میکنند و حس گشادی و ارتباط با محیط طبیعی اطراف را ایجاد میکنند. طراحی خانه به گونهای است که نور طبیعی را حداکثر میکند، با استفاده از نورگیرها و پنجرههای وسیع که به نور خورشید اجازه میدهند تا به عمق فضاهای داخلی نفوذ کند. این ویژگی نه تنها فضای روشن و هوایی را فراهم میکند، بلکه نیاز به نور مصنوعی را کاهش میدهد و در بهرهوری انرژی ساختمان تاثیر مثبتی دارد. در خانه بامبو، بامبو نه تنها به عنوان یک عنصر تزئینی بلکه به عنوان یک ماده ساختاری کلیدی مورد استفاده قرار میگیرد. در این خانه، تیرها، ستونها و حتی کفپوشها از بامبو ساخته شدهاند که همگی به اعتبار پایداری ساختمان کمک میکنند. استحکام و انعطافپذیری بامبو آن را به مادهای ایدهآل برای استفاده در کاربردهای ساختاری مختلف از جمله حمایت از دیوارها و ایجاد ویژگیهای طراحی زیبا تبدیل میکند.
یکی از ویژگیهای برجسته خانه بامبو، سایبان بامبو است که علاوه بر فراهم آوردن سایه و محافظت از ساختمان در برابر شرایط جوی، فضایی برای زندگی بیرونی ایجاد میکند. این سایبان به گونهای طراحی شده که به ساختمان اجازه میدهد «تنفس کند»، به طوری که شکافهای بامبو جریان آزاد هوا را فراهم کرده و میکروکلیمایی راحت حول خانه ایجاد میکند. این استراتژی طراحی غیرفعال به تنظیم دمای داخل خانه کمک میکند و نیاز به سیستمهای مکانیکی گرمایش یا سرمایش را کاهش میدهد. زیباییشناسی طبیعی بامبو نیز عنصر مهمی در طراحی خانه بامبو است. رنگها و بافت گرم بامبو در تضاد با خطوط صاف و مینیمالیستی عناصر معماری مدرن قرار گرفته و تعادلی بصری و هماهنگ ایجاد میکند. بافت و رنگ بامبو فضای داخلی را صمیمی و دلپذیر میکند و تجربه زندگی در خانه را غنیتر میسازد. علاوه بر استفاده از بامبو به عنوان ماده اصلی، خانه بامبو استراتژیهای مختلف طراحی پایدار را برای کاهش اثرات زیستمحیطی ساختمان به کار گرفته است. یکی از ویژگیهای کلیدی خانه، ساخت و ساز با بهرهوری انرژی بالا است که شامل استفاده از عایق و پنجرههای با عملکرد بالا برای حداقل کردن از دست دادن گرما و حداکثر کردن حفظ انرژی است. این امر به ایجاد یک محیط داخلی راحت کمک میکند و در عین حال نیاز به منابع انرژی خارجی را کاهش میدهد. خانه همچنین از منابع انرژی تجدیدپذیر، مانند پنلهای خورشیدی، برای تولید برق استفاده میکند. انرژی خورشیدی به شکلی یکپارچه در طراحی گنجانده شده است که هم از نظر زیباییشناسی و هم از لحاظ عملکردی جذاب است و این باعث کاهش وابستگی خانه به منابع انرژی غیر تجدیدپذیر و افزایش پایداری پروژه میشود.
اصول طراحی غیرفعال خانه بامبو نیز قابل توجه است. پنجرههای بزرگ و طرح باز خانه از تهویه طبیعی بهرهبرداری میکنند تا جریان هوای تازه در خانه به طور پیوسته جریان داشته باشد. این سیستم تهویه طبیعی به همراه سایبان بامبو به تنظیم دمای داخلی کمک میکند و نیاز به سیستمهای مکانیکی سرمایش یا گرمایش را کاهش میدهد. بامبو دارای تاریخ فرهنگی غنی است، به ویژه در آسیا، جایی که قرنهاست از آن در ساخت خانهها، معابد و سایر ساختارها استفاده میشود. در کشورهای چین، ژاپن و اندونزی، بامبو به خاطر استحکام، انعطافپذیری و پایداریاش مورد احترام قرار دارد. استفاده از بامبو در خانه بامبو در بسانکور هم به عنوان ادای احترام به این سنت دیرینه و هم به عنوان بازتعریفی مدرن از نقش بامبو در معماری است. طراحی خانه بامبو شامل عناصری از معماری سنتی آسیایی است، مانند استفاده از تیرهای بامبو و طراحی باز و وسیعی که ارتباط با طبیعت را در اولویت قرار میدهد. در عین حال، این خانه زیباییشناسی مدرن را نیز در بر دارد، با خطوط تمیز، تزئینات مینیمالیستی و تمرکز بر عملکرد. این ترکیب از تاثیرات فرهنگی منجر به سبکی معماری منحصر به فرد شده است که هم همیشگی و هم معاصر به نظر میرسد. خانه بامبو در بسانکور تنها یک پروژه منفرد نیست؛ بلکه بخشی از یک روند رو به رشد در معماری معاصر است که به دنبال استفاده از مصالح و شیوههای طراحی پایدار است. بامبو، با رشد سریع، ویژگیهای جذب کربن و تطبیقپذیریاش، پتانسیل زیادی برای نقشآفرینی در آینده معماری دارد، بهویژه با افزایش تقاضا برای ساختمانهای سازگار با محیطزیست و انرژیکارآمد.
با شناخت بیشتر معماران و طراحان از مزایای بامبو، انتظار میرود که در آینده شاهد استفاده گستردهتری از آن در پروژههای مختلف باشیم، از خانههای مسکونی گرفته تا ساختمانهای تجاری و فضاهای عمومی. استحکام، زیبایی و پایداری بامبو آن را به مادهای ایدهآل برای خلق ساختمانهایی تبدیل میکند که هم زیبا و هم کاربردی و هم سازگار با محیطزیست باشند. خانه بامبو در بسانکور یک پروژه بصری است که پتانسیل معماری برای ایجاد فضاهایی پایدار و زیبا را به نمایش میگذارد. از طریق ادغام بامبو در طراحی، دفتر معماری کاراویتز خانهای خلق کرده است که در عین هماهنگی با محیط طبیعی خود، مرزهای طراحی معاصر را به چالش میکشد. استفاده از بامبو به عنوان ماده اصلی، تنها یک خانه منحصربهفرد ایجاد نکرده، بلکه به حرکت رو به رشد در جهت معماری پایدار و زیستمحیطی کمک کرده است. خانه بامبو به عنوان الگویی برای پروژههایی که میخواهند در آینده معماری طبیعت، طراحی مدرن و پایداری را به روشی معنادار و تاثیرگذار ادغام کنند، عمل میکند.
در دنیایی که دغدغههای زیستمحیطی بیشتر مورد توجه قرار میگیرند، خانه بامبو در بسانکور یادآور این است که معماری میتواند نیرویی برای تغییر مثبت باشد. با استفاده از موادی مانند بامبو و پیادهسازی استراتژیهای طراحی نوآورانه، معماران میتوانند فضاهایی خلق کنند که نه تنها زیبا و کاربردی باشند، بلکه از لحاظ زیستمحیطی مسئولیتپذیر و پایدار برای نسلهای آینده باشند.
سایت رسمی گواهینامه «پسیو هاوس» (Passive House) به آدرس زیر میباشد:
این سایت متعلق به موسسه پسیو هاوس است که در آلمان مستقر است و استاندارد پسیو هاوس را توسعه میدهد. این استاندارد به ساختمانهایی اطلاق میشود که برای بهرهوری انرژی بسیار بالا و به حداقل رساندن نیاز به گرمایش و سرمایش طراحی شدهاند. در این سایت شما میتوانید اطلاعاتی در مورد استاندارد پسیو هاوس، پروژههای تایید شده، گواهینامهها، آموزشها و ابزارهای مختلف برای طراحی ساختمانهای با بهرهوری انرژی بالا پیدا کنید.

Basically, the bamboo house is a sample of classic house replica that aesthetically abstract and sculptural. It is located in Bessancourt, France and designed by Karawitz architecture. This house has two-face site on it and close to north area to help to limit the loss of energy, and is opened to give the free sunshine benefit. According to most people, this house is considered as the eco house with low consumption in performance. Moreover, in the region of Parisian, this house is the first to accept PHI ”Passiv Haus Institut” certification. This 2009-project-year house has the second design skin made from untreated bamboo. This material wraps the frame of the house in panels of solid wood. The grey overtime cladding is the traditional barns interpretation in the ile-de-france area, where the house is located. It passes to the north, front side of windows provides light and shade to the house when daytime and night as well. The roof of bamboo house provided with photovoltaic panel to engage the produce energy program about 2695 kwh per year. The slab for the foundation is only the concrete element and construction of the whole house is workshop-prefabricated assembly of large solid panel. This house is a non-heating system house. The walls are well insulated so that the heat primary sources are the sun and the occupants. Without heating process, the heat recovery ventilation provides fresh air. The principle of this house is a successful integration with its double face; a closed to the North and opened to the South house.
In an era where environmental sustainability and eco-conscious design are at the forefront of architectural innovation, the Bamboo House in Bessancourt, France, designed by the architectural firm Karawitz, stands as a testament to how contemporary architecture can embrace both modernity and nature. This unique residential project combines cutting-edge design with eco-friendly materials, using bamboo not just as a structural element but as a symbol of a broader commitment to sustainability. The Bamboo House is a stunning example of how architects and designers can push the boundaries of traditional construction methods while keeping the environment in mind. In this article, we explore the design philosophy, material choices, and architectural features of the Bamboo House, as well as the cultural and environmental implications of the project. Founded by architect Philippe Karawitz, Karawitz Architecture is a French design studio known for its innovative approach to modern architecture. The firm is particularly recognized for its commitment to integrating sustainable design principles into its projects, creating spaces that are not only visually striking but also environmentally responsible.
One of the key principles that guides Karawitz’s work is the careful selection of materials. For them, materials are not simply aesthetic choices but integral elements that define the building’s functionality, energy efficiency, and sustainability. This philosophy is evident in the Bamboo House project, where bamboo is used not only for its beauty but also for its unique sustainable qualities. Bamboo has been used for centuries in construction, particularly in Asia, where it is known for its rapid growth and versatility. Unlike hardwood trees, which take decades or even centuries to mature, bamboo reaches full maturity in just a few years. This fast-growing nature makes bamboo an incredibly sustainable resource, as it can be harvested without depleting the earth’s resources. Furthermore, bamboo is known for its strength-to-weight ratio, making it an ideal material for construction purposes. One of the key reasons for its increased use in modern architecture is its low environmental footprint. Bamboo absorbs more carbon dioxide than many other plants and releases oxygen, making it a highly effective tool in combating climate change. In the Bamboo House in Bessancourt, the use of bamboo aligns with Karawitz’s commitment to sustainability and environmental stewardship.
The Bamboo House was designed with a focus on integrating the building seamlessly into its natural surroundings. Located in Bessancourt, a small town in the Île-de-France region, the house is surrounded by lush greenery, which is reflected in the architectural design. The structure of the house is intended to blend with the environment, creating a harmonious relationship between the natural and the built environment. The design of the Bamboo House is a perfect example of how architecture can take inspiration from nature while simultaneously pushing the boundaries of modern design. The use of bamboo, a material traditionally associated with Asian architecture, is juxtaposed with sleek, contemporary lines and minimalist aesthetics. The result is a residence that feels both timeless and cutting-edge, grounded in nature yet forward-thinking in its approach to architecture. The Bamboo House is an embodiment of modernist architecture, with an emphasis on openness, light, and fluidity. The design is centered around an open-plan concept, which allows for a seamless flow between the interior and the exterior spaces. Large glass windows and sliding doors blur the lines between indoors and outdoors, creating a feeling of spaciousness and connection to the surrounding natural landscape.
The house is designed to maximize natural light, with skylights and expansive windows that allow sunlight to penetrate deep into the interior spaces. This not only creates a bright and airy atmosphere but also reduces the need for artificial lighting, contributing to the building’s overall energy efficiency. In the Bamboo House, bamboo is used not just as a decorative element but as a key structural material. The house features bamboo beams, columns, and even bamboo flooring, all of which contribute to the building’s sustainable credentials. Bamboo’s strength and flexibility make it an ideal material for a variety of structural applications, from supporting walls to creating elegant design features. One of the standout elements of the Bamboo House is its bamboo canopy, which provides shade and protection from the elements while creating an inviting outdoor living space. The canopy is designed to allow the building to “breathe,” with the bamboo slats allowing air to circulate freely, creating a comfortable microclimate around the house. This passive design strategy helps regulate the temperature inside the home, reducing the need for mechanical heating or cooling systems.
Bamboo’s natural aesthetic is also an important feature in the design of the Bamboo House. The warm, organic tones of the bamboo contrast with the sleek, minimalist lines of the modern architectural elements, creating a visually striking and harmonious balance. The bamboo’s texture and color give the space a sense of warmth and intimacy, enhancing the overall living experience. In addition to using bamboo as a primary material, the Bamboo House incorporates a variety of sustainable design strategies aimed at reducing the building’s environmental impact. One of the key features of the house is its energy-efficient construction, which includes the use of high-performance insulation and windows to minimize heat loss and maximize energy retention. This helps to create a comfortable indoor environment while reducing the need for external energy sources. The house also utilizes renewable energy sources, such as solar panels, to generate electricity. Solar energy is integrated into the design in a way that is both aesthetically pleasing and functional, with solar panels discreetly incorporated into the roofline. This reduces the household’s dependence on non-renewable energy sources and contributes to the overall sustainability of the project.
The Bamboo House’s passive design principles are also worth noting. The large windows and open-plan layout take full advantage of natural ventilation, allowing for a constant flow of fresh air throughout the home. In combination with the bamboo canopy, this natural ventilation system helps regulate the internal temperature, reducing the need for mechanical air conditioning or heating. Bamboo has a rich cultural history, particularly in Asia, where it has been used for centuries in the construction of homes, temples, and other structures. In countries such as China, Japan, and Indonesia, bamboo is revered for its strength, flexibility, and sustainability. Its use in the Bamboo House in Bessancourt serves as both a tribute to this ancient tradition and a modern reinterpretation of bamboo’s role in architecture. The design of the Bamboo House incorporates elements of traditional Asian architecture, such as the use of bamboo beams and the open, airy layout that emphasizes a connection to nature. At the same time, the house embraces a modernist aesthetic, with clean lines, minimal ornamentation, and a focus on functionality. This blending of cultural influences results in a unique architectural style that feels both timeless and contemporary.
The Bamboo House in Bessancourt is not just an isolated project; it is part of a growing trend in contemporary architecture that seeks to embrace sustainable materials and practices. Bamboo, with its rapid growth, carbon-absorbing properties, and versatility, has the potential to play a significant role in the future of architecture, particularly as the demand for eco-friendly and energy-efficient buildings continues to rise. As more architects and designers recognize the benefits of bamboo, we can expect to see it used in a wider variety of projects, from residential homes to commercial buildings and public spaces. Bamboo’s strength, beauty, and sustainability make it an ideal material for creating buildings that are both environmentally responsible and visually striking. The Bamboo House in Bessancourt is a visionary project that exemplifies the potential for architecture to be both beautiful and sustainable. Through the thoughtful integration of bamboo into the design, Karawitz Architecture has created a home that is in harmony with its natural surroundings while pushing the boundaries of contemporary design.
By choosing bamboo as a primary material, the architects have not only created a unique and striking residence but have also contributed to the growing movement toward more sustainable and environmentally conscious architecture. The Bamboo House serves as a model for future projects that seek to integrate nature, modern design, and sustainability in meaningful and impactful ways. In a world where environmental concerns are becoming increasingly important, the Bamboo House in Bessancourt is a powerful reminder that architecture can be a force for positive change. By embracing materials like bamboo and incorporating innovative design strategies, architects can create spaces that are not only beautiful and functional but also environmentally responsible and sustainable for future generations.
مدارک فنی

