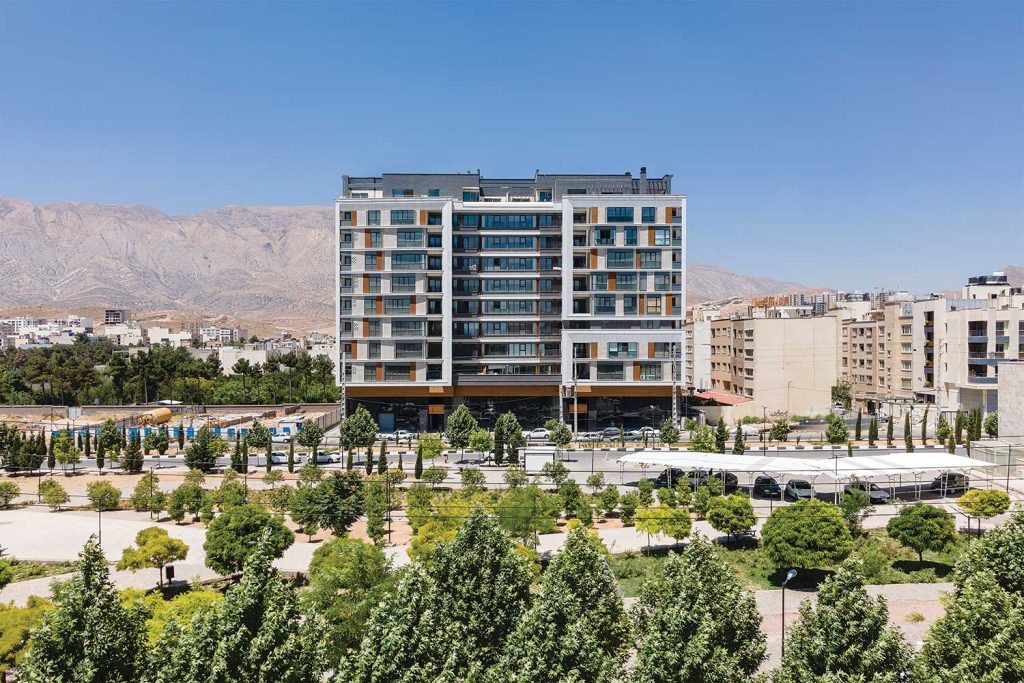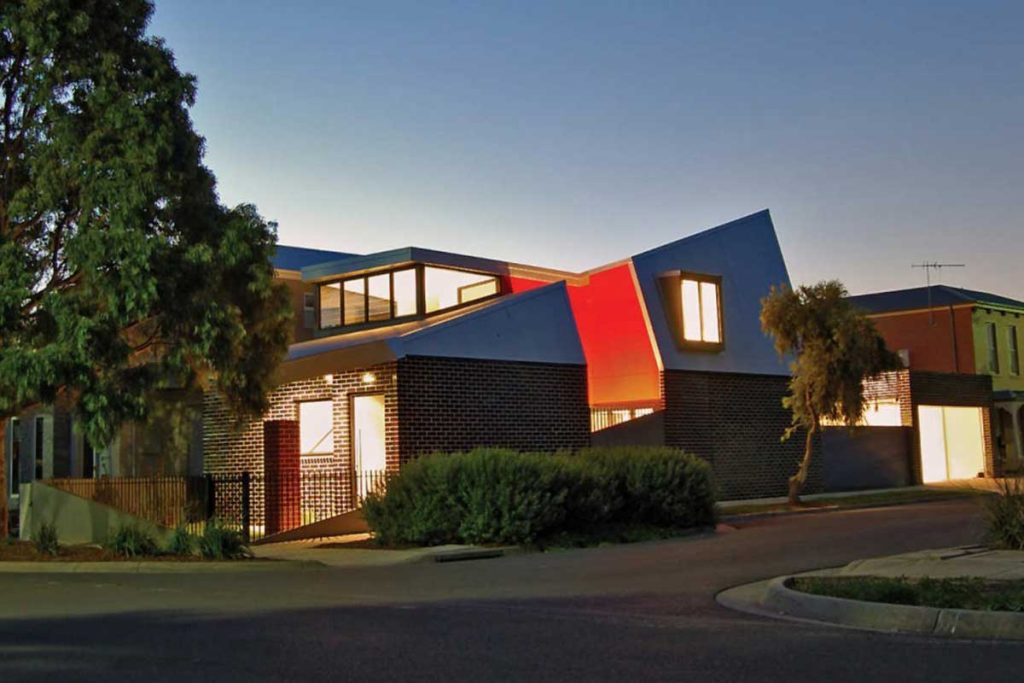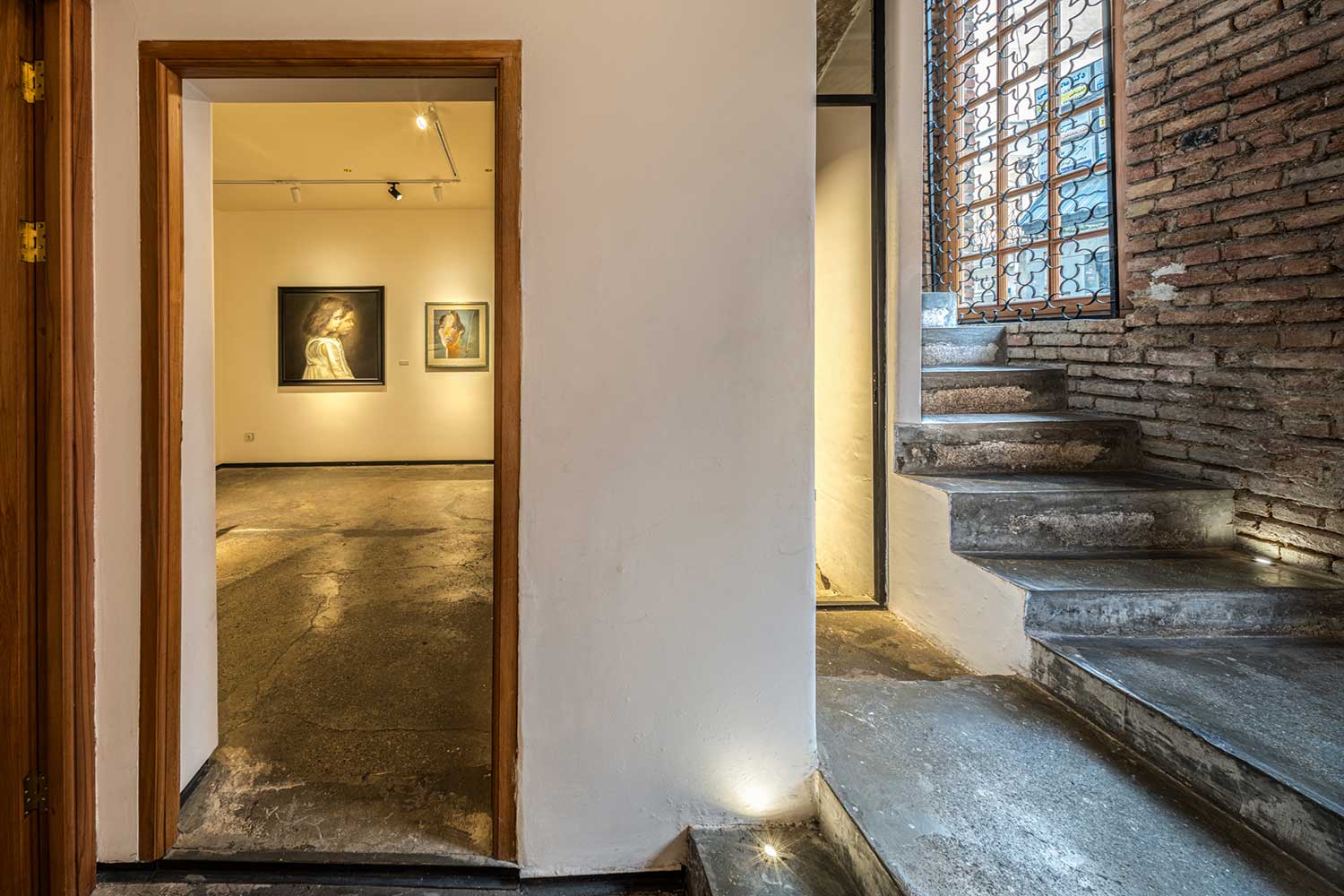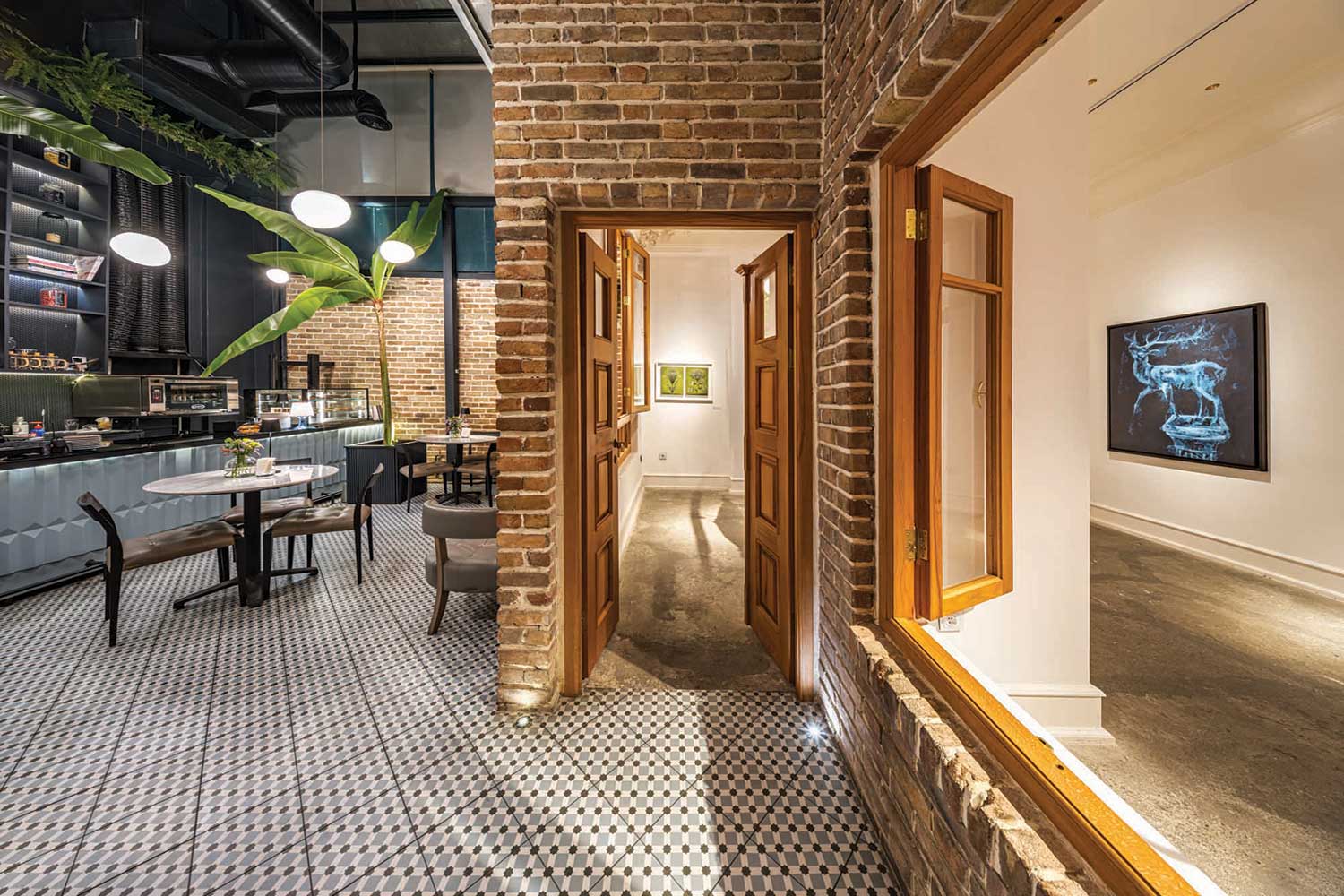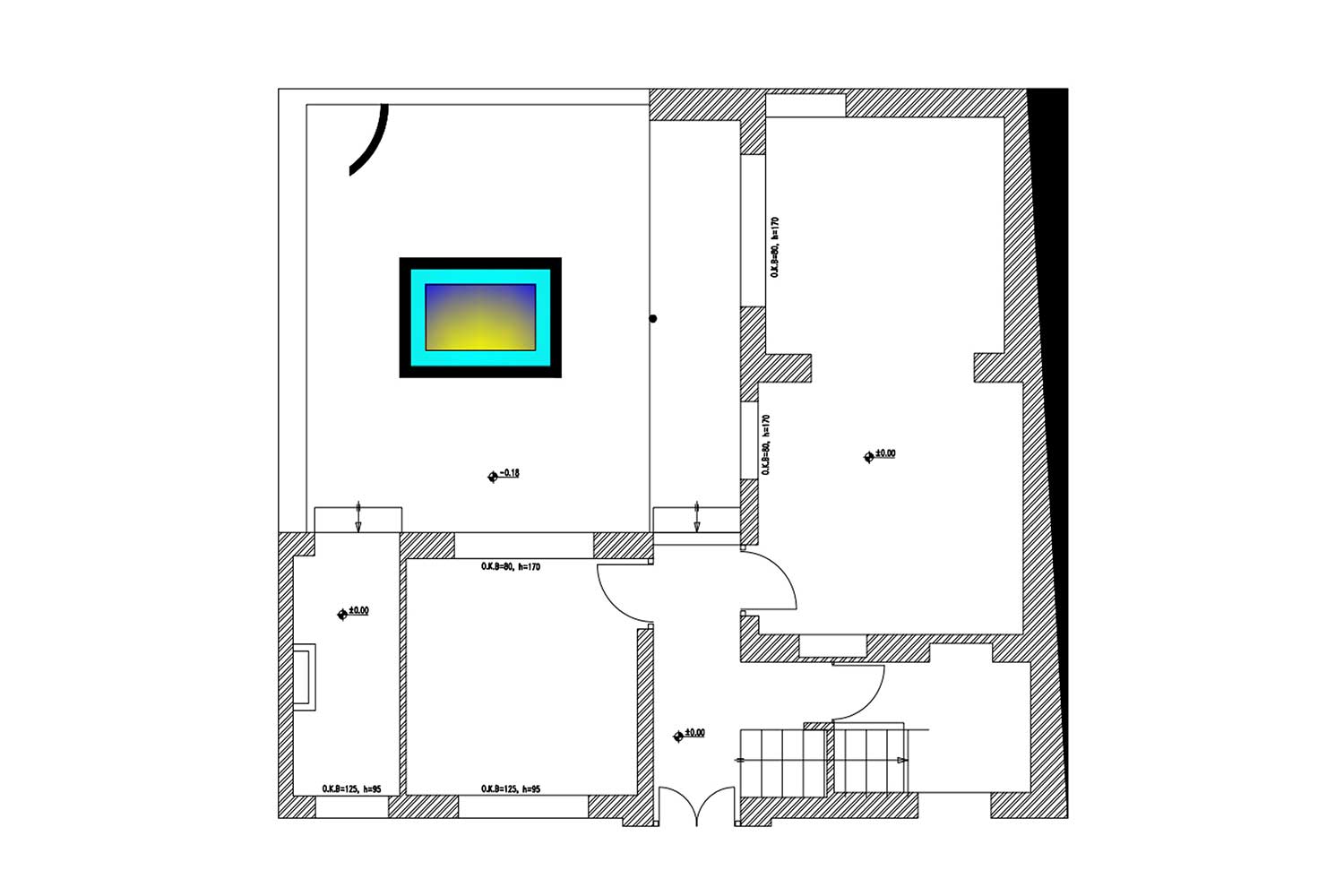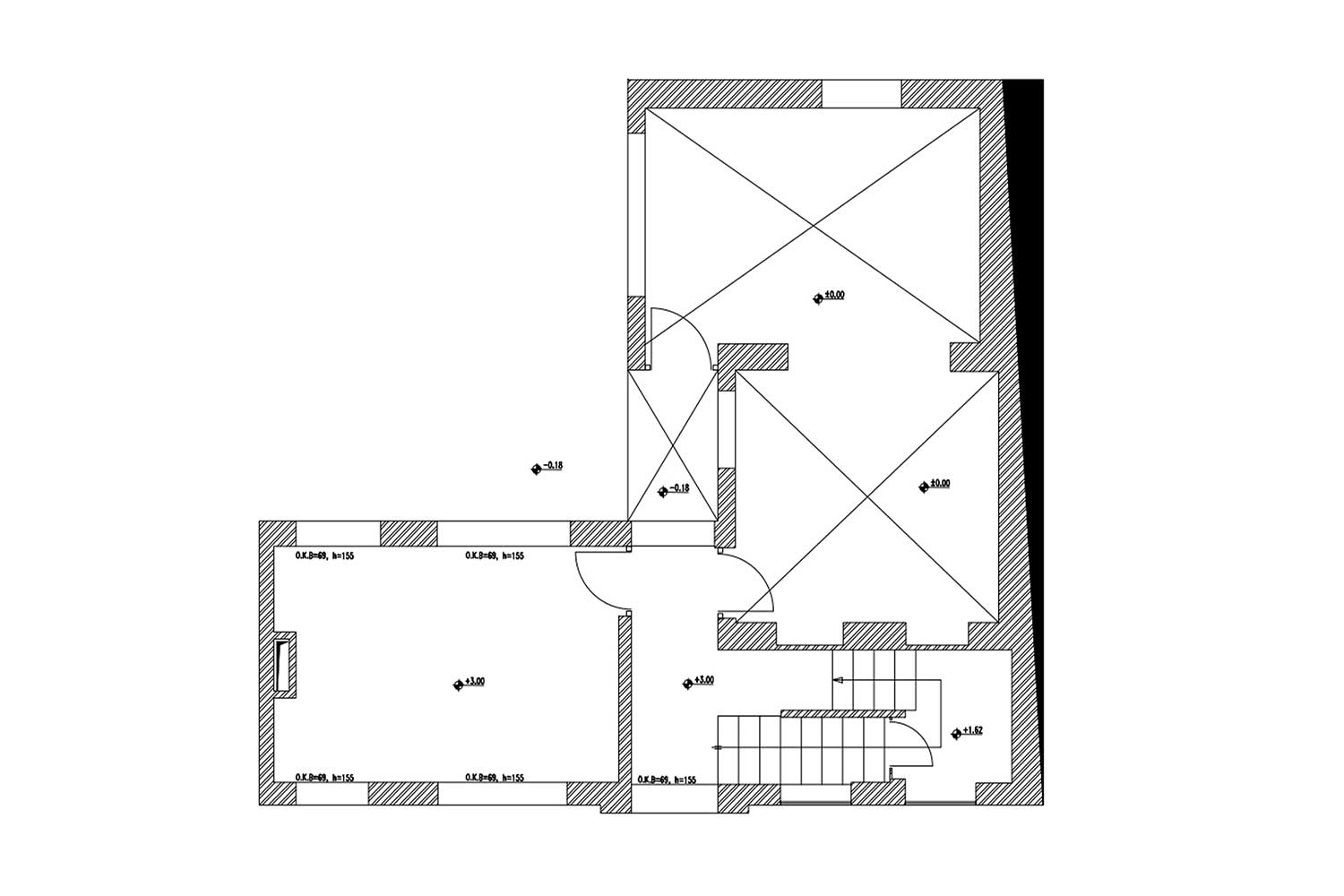نگارخانهی اِچ اثر داریوش کمالیجو


تاریخچهی بنا
اوایل پهلوی اول یا اواخر قاجار
معمار سازه
نامشخص
الحاقات در دورههای مختلف
ندارد
وضعیت قبل از مرمت
استفاده از متریال آجر قزاقی با کاهگل
استفاده از سازههای چوبی در سقف همراه با ورق گالوانیزه
استفاده از نعل درگاههای چوبی و دیوار حمال
کاربری قبلی بنا
مسکونی در هر اتاق یک خانوار ساکن بوده است
و سپس فروخته میشود یه یک معلم و او نیز با همین کاربری مسکونی از بنا استفاده میکند به دلیل آتشسوزی در بنا و ریزش سقفها سازهی قبلی به کلی مورد آسیب واقع شده بود که در زمان تحویل گرفتن بنا، تلفیق معماری و مرمت در آن صورت گرفته است و در این پروژه سعی گردیده علاوه بر حفظ هویت قدیمی بنا، معماری نوین نیز اجرا گردد.
در اجرای سازه و مقاومسازی آن از روش بالا به پایین استفاده گردید که با جایگذاری ستونها و سپس اجرای فونداسیون سازهی قدیمی احیا شد به طوریکه سازهی قبلی مورد آسیب واقع نشود. ساختمان صدساله مربوط به دورهی اوایل پهلوی اول یا اواخر قاجار در منطقهی قدیمی قلهک پس از حادثهی سوختگی، با تلفیق معماری مدرن و سنتی مورد مرمت و احیا قرار گرفته است. در این فرایند، تلاش شده است که عناصر قدیمی و مدرن بنا، به همراه حفظ هویت اصلی ساختمان، در طراحی جدید ادغام شوند.
هدف معمار این بوده که با ترکیب مناسب نگارخانه و کمپوزیسیون مدرن فضایی، بهبود در عملکرد و ایجاد حس فضای ایدهآل با استفاده از نور غیر مستقیم و مستقیم وحفظ فضاهای اکسپوز به جهت نشان دادن سازه و قدمت بنا فضایی جذاب را خلق کند. لازم به ذکر است که این خانه دارای دو طبقه و دارای یک روف گاردن است و در حال حاضر به عنوان نگارخانهی اچ مشغول به کار فرهنگی است. از اهداف طراحی و مرمت این پروژه میتوان به حفظ آجرهای اولیه و مقاوم سازی بنای اولیه بدون تغییر هویت تاریخی و بافت اصلی بنا، تغییر کاربری بنا به دلیل افزایش جذب جوانان و ترویج کارهای هنری و همچنین ترویج بازسازی و احیای بناهای تاریخی اشاره کرد.
ششمین کتاب سال معماری معاصر ایران 1402
_______________________________________
نام پروژه: نگارخانه اچ
عملکرد: نگارخانه
دفتر طراحی: استوديو کمالی
معمار: داریوش کمالیجو
طراحی و معماری داخلی: داریوش کمالیجو
کارفرما: داریوش کمالیجو و کوروش کمالیجو
مجری: داریوش کمالیجو و کوروش کمالیجو
نورپردازی: داریوش کمالیجو
مهندس سازه: کوروش کمالیجو
نوع سازه: فلزی اجرا روش تاپ دان و در نهایت عرشه فولادی
آدرس پروژه: تهران – شریعتی پایینتر از سینما فرهنگ، کوچهی میرزا تاراج
مساحت زمین: 120 مترمربع
زیربنا: 240 مترمربع (بدون احتساب روف گاردن)
تاریخ شروع- پایان ساخت: 1400-1398
عکاس پروژه: پاشایی استودیو
ایمیل: daryoushkamaliarc@gmail.com
اینستاگرام: ech.art.gallery – daryoushkamali
Ech Function gallery Office, Daryoush Kamali joo

Structural architect:
Unknown
Additions in different periods:
does not have
Condition before restoration:
Using Kazakh brick material with flower straw
Using wooden structures in the roof with galvanized sheet
Using the soles of wooden gates and porter walls
Implementation of the structure and its strengthening
The top-down method was used, which was revived by placing the columns and then implementing the foundation of the old structure so that the previous structure would not be damaged.
The hundred-year-old building belonging to the early Pahlavi period or the late Qajar period in the old Qolhak area has been restored and revived by combining modern and traditional architecture after a burn incident. In this process, an attempt has been made to integrate old and modern elements into the new design while preserving the original identity of the building. The aim of the architect is to create an attractive space with the appropriate combination of the gallery and modern spatial composition, improving the performance and creating a sense of ideal space by using indirect and direct light and maintaining the exposed spaces in order to show the structure and the age of the building. It should be mentioned. This is a two-story house in Wake Roof Garden. It is currently working as a cultural work as Eah Gallery.
The aim of the architect is to create an attractive space with the appropriate combination of the gallery and modern spatial composition, improving the performance and creating a sense of ideal space by using indirect and direct light and maintaining the exposed spaces in order to show the structure and the age of the building. It should be mentioned. This is a two-story house in Wake Roof Garden. It is currently working as a cultural work as Ech Gallery.
Preservation of the original bricks and strengthening of the original building without changing the historical identity and the original texture of the building, Changing the use of the building due to increasing the attraction of young people and the promotion of artistic works, as well as promoting the restoration and revival of historical buildings.
Project Name: Ech Function gallery
Office: kamali
Lead Architect: Daryoush kamali joo
Design Team: Daryoush kamali joo & Koryoush Kamali joo
Lighting: Daryoush kamali joo
Interior Design: Daryoush kamali joo
Client: Daryoush kamali joo, koryoush kamali joo
Executive Engineer: Daryoush kamali joo, Koryoush Kamali joo
Lighting: Daryoush kamali joo
Structural Engineer: Koryoush kamali joo
Structure: metal
Location: Tehran, shariyati lower than farhang cinema alley mirzataraj
Total Land Area: 120 m2
Area of Construction: 240 m2
Date: 2019-2021
Photographer: pasha estadio
Email: daryoushkamaliarc@gmail.com
Instagram: ech.art.gallery – daryoushkamali

